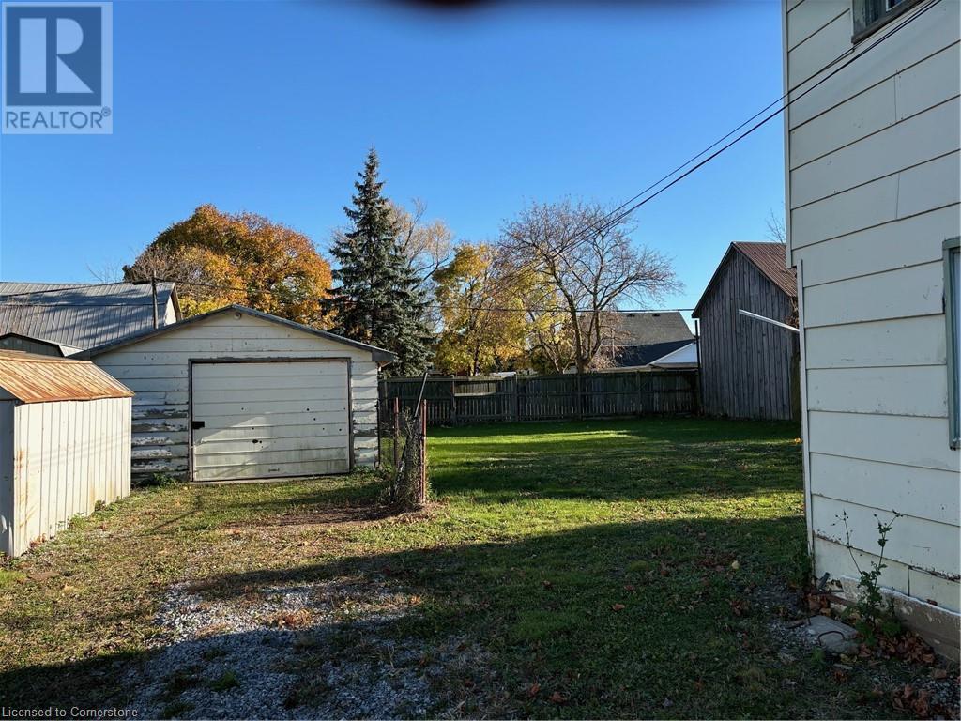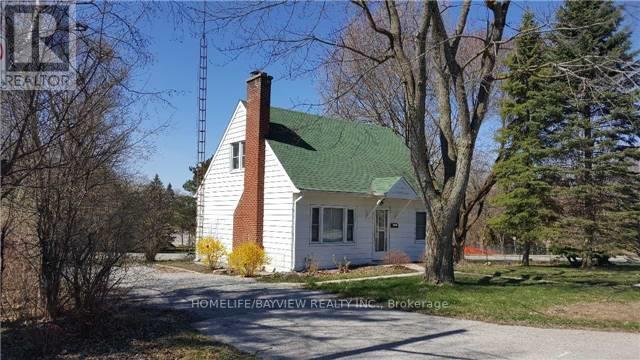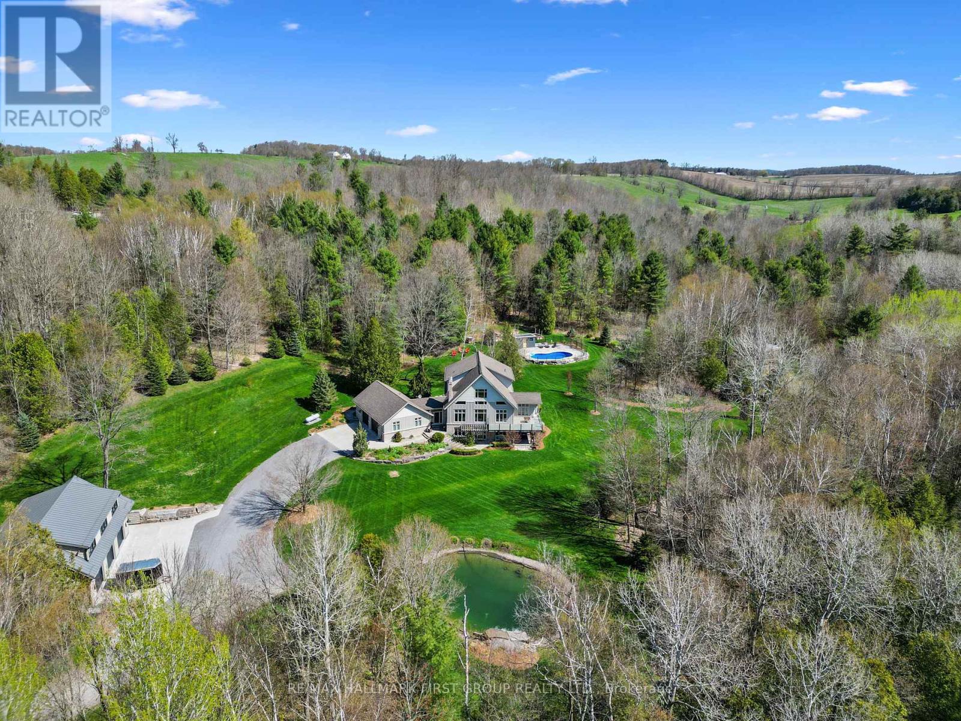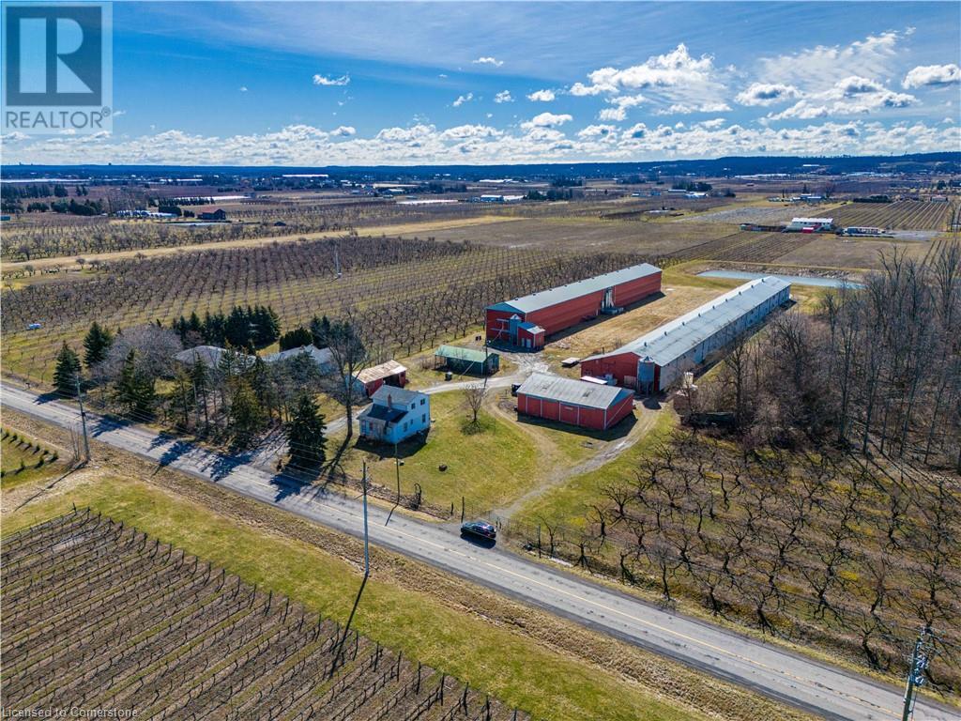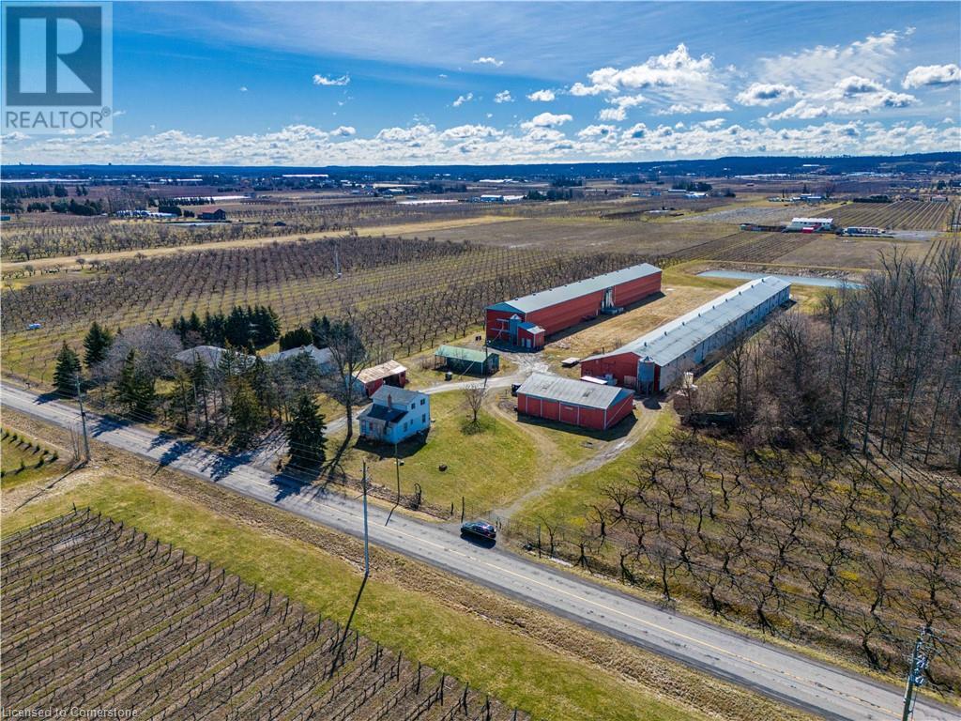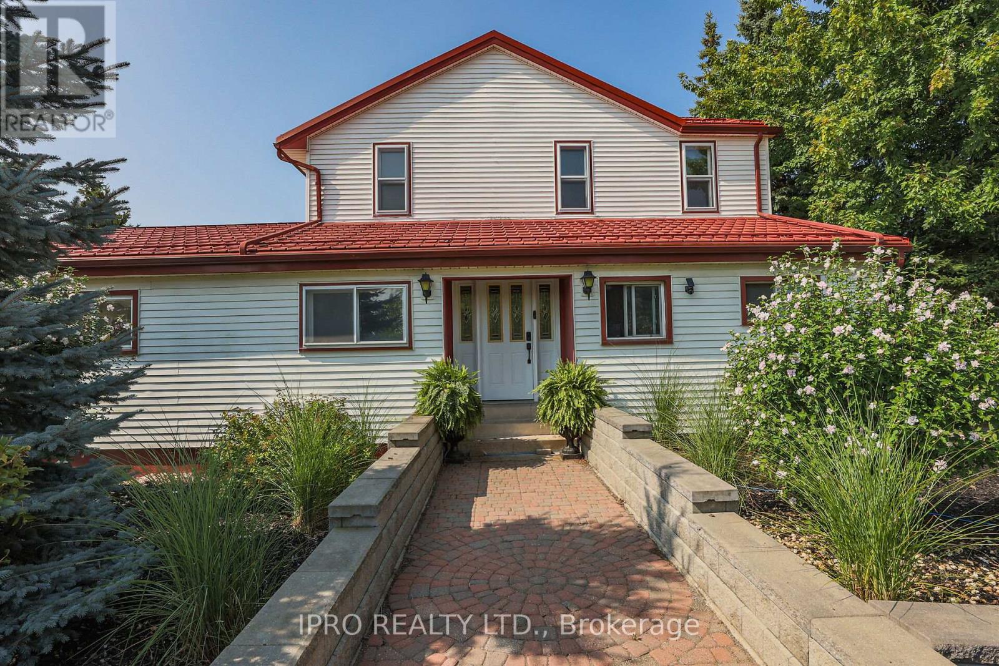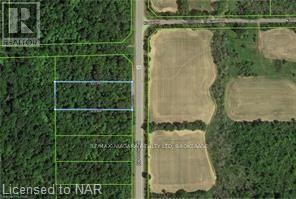- Home
- Services
- Homes For Sale Property Listings
- Neighbourhood
- Reviews
- Downloads
- Blog
- Contact
- Trusted Partners
10 Country Court
Richmond Hill, Ontario
ATTENTION DEVELOPERS AND BUILDERS, A CHANCE TO PURCHASE A RE-DEVELOPMENT 2 ACRE SITE IN THE HEART OF OAKRIDGES, IN THE BEAUFORT HILLS SUBDIVISION ON A QUIET COURT BACKING ONTO TOWN PARK AND TRAILS. THIS SITE IS MADE UP OF 2 ONE ACRE EXISTING SERVICED LOTS AT #9 AND #10 COUNTRY COURT, WITH EXISTING HOMES. THE TWO PROPERTY OWNERS HAD A CONCEPT PLAN PREPARED BY EVANS P[LANNING SHOWING THE POTENTIAL OF CREATING UP TO 12 BUILDING LOTS ON THE 2 ACRE SITE BY EXTENDING THE EXISTING ROAD THAT PRESENTLY ENDS AT BOTH PROPERTIES LOT LINE. THE SELLERS ARE ONLY SELLING THE POTENTIAL BUYER MUST OBTAIN ALL APPROVALS AT BUYERS OWN EXPENSE. THERE IS AN EXISTING HOME ON EACH LOT APPROX. 3000 SQ FEET. THAT SELLERS ARE WILLING TO LEASE BACK FROM BUYER WHILE BUYER IS OBTAINING APPROVALS. SEE ATTACHED TO LISTING UNDER THE HEADING PROPERTY INFORMATION ARE CONCEPT PLANS + SURVEYS FOR BOTH PROPERTIES. NOTE: DO NOT DISTURB THE HOME OWNERS. ALL OFFERS TO BE CONDITIONAL ON HOME INSPECTION, DUE DILLIGENCE PERIOD FOR BUYER. (id:58671)
RE/MAX West Realty Inc.
45 Howard Street
Hagersville, Ontario
So much opportunity here!! Project house in quiet area of Hagersville in a gutted state looking for Investors, Renovators, & Builders to rebuild into a single family home, or two, or three or four units!! Or tear it down and potentially sever the lot. Two-storey former Duplex with R3 Zoning that allows for 4 Units subject to Haldimand County requirements - Buyer to complete their own due Diligence regarding permits and zoning. No Basement. Home interior has been gutted and in need of major repair/removal. Ftrs a large 66'x145' lot with front driveway and road access to the rear of the property by Municipal Laneway plus a detached garage. Easy commute to Hamilton, Niagara, QEW, & GTA. Please note that the property is being sold “as is, where is”. Value is in the Land and priced accordingly. (id:58671)
RE/MAX Escarpment Realty Inc.
90 Toba Crescent
Brampton, Ontario
Welcome To Your Dream Home! Fully Renovated W/Tons Of Upgrades Throughout. Unbelievable Location, Minutes From The Highway. Exquisite Modern Layout That Features A Chef's Dream Kitchen, & A Large & Inviting Living & Dining Room. The Kitchen Has Quartz Countertops Throughout, Along With A Quartz Counter Island, & Quartz Back Splash, Upgraded Cabinets, Stainless Steel Appliances, Under Mount Lighting & A Gem Of A Light Fixture To Light Up Every Meal! The Kitchen, Entrance & Hallway Have Tile Flooring And As Soon As You Enter You Are Greeted By A Gorgeous Glass Railing, Hardwood Stairway That Leads To A Spacious Primary Bedroom With A Walk-In Closet, And Two More Spacious Rooms On The Second Floor. The Upgraded Bathroom Features A Sliding Glass Door, Tile Flooring & A Tub/Shower Combo. Beautiful Automatic Blinds With Remote Control On All Windows. A Massive, Spacious Basement With A Fully Renovated 3PC Bathroom, A Large Walk-In Closet, And Ton's Of Space As A Room Or Rec Room **** EXTRAS **** Metal Roof (2023), New Windows (2023), New Patio Door (2023), All Renovations Done Within The Past Year, Large Spacious Backyard With A Huge Shed, Smart Door Lock, Beautiful Large Chandelier Above Stairs (id:58671)
4 Bedroom
3 Bathroom
Cityscape Real Estate Ltd.
66 Roxborough Road
Newmarket, Ontario
Owner is in process of approval and obtaining permit for 9 town houses on subject land. Concept contains 5 townhouses of 2 stories fully walkout to the yard on Roxborough road and 4 townhouses 3 stories on the slab on queen St. Fully free hold project. No road to build and no maintenance to pay. City’s maintenances service like garbage pickup and snow removal.free hold project with hudred thousands dollar of saving for builder to build.No internal road to give up the land for or costs to build the road. **** EXTRAS **** Cross Street from Southlake hospital. With easy access to all public transportation. Closed access to the HWY 404.and all amenities.The best location. (id:58671)
3 Bedroom
1 Bathroom
Homelife/bayview Realty Inc.
457 Wilson Drive
Hamilton Township, Ontario
Straight from the pages of a magazine, this tranquil country estate is what luxury living in Northumberland is all about. Nestled amidst serene landscapes spanning over 46 acres, this property boasts many amenities and promises an unparalleled lifestyle. The main residence exudes elegance with its thoughtfully designed interiors and high-end finishes. The heart of the home is the open-concept living space, featuring a soaring cathedral ceiling and a majestic stone-clad fireplace. Hardwood flooring flows throughout, complementing the abundance of natural light that streams through the expansive windows. The living and dining areas are delineated by a low partition, creating distinct yet connected spaces for intimate gatherings and scenic views. Entertain with ease in the gourmet kitchen, equipped with a large island, granite countertops, and built-in appliances, including an integrated refrigerator and induction cooktop with a convenient pot filler above. Adjacent to the kitchen, a sunroom beckons with its sunlit ambiance and a walkout to enjoy morning coffees amidst the beauty of nature. The main floor encompasses two generously sized bedrooms and a well-appointed bathroom. Upstairs, the airy primary suite awaits, complete with a luxurious ensuite and ample space for relaxation. Entertainment knows no bounds with the lower level's recreation & billiards room, guest bedroom, full bathroom, laundry, and versatile space ideal for a gym or home office. For added versatility, a separate three-bay shop with soaring ceilings provides endless possibilities, including a one-bedroom, one-bathroom guest suite above, ideal for home-based businesses, guest accommodations, or potential in-law quarters. Outside, discover acres of private forest and walking trails, a tranquil front pond with a rock water feature, a soothing hot tub off the sunroom, and a solar-heated inground pool surrounded by a patio oasis, perfect for summer enjoyment. **** EXTRAS **** Located minutes from Cobourg's amenities and access to the 401, this property offers the perfect blend of seclusion and accessibility, making it a rare find for discerning buyers. Don't let this once-in-a-lifetime opportunity slip away. (id:58671)
5 Bedroom
4 Bathroom
RE/MAX Hallmark First Group Realty Ltd.
21 Cambridge Avenue
Toronto, Ontario
Large Detached 2.5 Storey Home in Fantastic Playter Estates. Quiet Enclave West of Broadview. Coveted Jackman School District. Short Walk to: Vibrant Danforth, Subway, Riverdale Park+++. Over 2,250 Square Feet on 3 Levels plus 950+ Square Feet in Basement. Large Basement Recreation Room and Self Contained Basement Apartment for: Income, Nanny, Family Member. Parking in Rear for 2 Cars. Fantastic Outdoor Space: Front Porch and Sliding Doors to Rear Balcony on Main Floor, Second Floor Front Balcony, Lovely Courtyard in Rear. Large Storage Room Under Rear Balcony. Cold Storage Room in Basement. (id:58671)
4 Bedroom
3 Bathroom
RE/MAX Prime Properties - Unique Group
14455 Dufferin Street
King, Ontario
Historically known as Fairfield Hall, the most distinctive country estate in York Region set on over 12 acres of meticulously manicured grounds. Designed by renowned architect Napier Simpson, this home showcases exceptional detail and finishes that reflect both sophistication and warmth. With over 5,200 square feet of living space, every corner of this home has been thoughtfully designed for comfort and style. The principal rooms, with 10 ft ceilings, accommodate large groups for entertaining while also offering intimate spaces for friends or family to gather. Other features include: 5 large bedrooms all with ample closet space, 6 bathrooms, multiple fireplaces and four car garage.The gourmet kitchen offers custom cabinetry and millwork in a functional space ideal for culinary enthusiasts. Step outside through the many walkouts to enjoy the expansive grounds, perfect for the largest outdoor gatherings, or simply soaking in the peaceful surroundings.Detached multi-purpose barn/shop ideal for the car enthusiast, art studio or any other hobby conveniently located within steps to the house with its own private driveway access. This estate is a rare find in King Township providing the perfect blend of privacy and proximity to Kings Premier schools including The Country Day School, Villa Nova, St Andrew's College and St Anne's Girls School. Easy access to Hwy 400 and Toronto's International Airport. (id:58671)
6 Bedroom
6 Bathroom
RE/MAX Hallmark York Group Realty Ltd.
99 Douglas Street
Greater Sudbury, Ontario
Legal Non Conforming 11- Plex in Sudbury's West End! Freestanding Solid Brick Building that Consists of 11 x 1 Br. Apartments. Units are Renovated! Terrazzo Floors in Hallways, Seperate Hydro Metres. Parking for 10 Cars. Excellent Income Property w/Stable Tenants! Great Investment Opportunity! (id:58671)
4870 sqft
Gowest Realty Ltd.
36 - 1000 Asleton Boulevard
Milton, Ontario
Welcome to one of the largest townhouses on the street! This impressive 1,926 sq ft home offers spacious living above grade, featuring separate living and dining areas along with a generously sized family room illuminated by pot lights. The huge kitchen is a chef's delight, complete with stone countertops, while elegant hardwood stairs lead to the second floor. Here, youll find four bedrooms, including a primary bedroom with a 4-piece ensuite, and the convenience of second-floor laundry. The unspoiled basement awaits your architectural vision, providing a blank canvas to make your own. The zero-maintenance backyard, beautifully finished with flagstone, offers a perfect space to relax and entertain. (id:58671)
4 Bedroom
3 Bathroom
Royal LePage Flower City Realty
3762-3766 Greenlane Road
Beamsville, Ontario
Welcome to this charming 22-acre plum orchard, nestled in the heart of Lincoln. Rows of lush plum trees promise bountiful harvests on this meticulously maintained estate, perfect for agricultural enthusiasts or those seeking a peaceful retreat. The property features a sprawling 1960's bungalow with three bedrooms, offering cozy interiors and original charm. Adjacent, a 1,200 sq ft. two-story farm worker help house that awaits renovation, brimming with potential for customization. Additionally, two spacious chicken barns provide versatile spaces for entrepreneurial ventures. Outside, the grounds offer ample space for outdoor recreation, gardening, and relaxation. There is also a large reservoir pond located at the rear of the property. Great for watching the birds and other wild life in and around the pond. Conveniently located near Beamsville and Vineland, this property offers seclusion without sacrificing accessibility to modern conveniences. Don't miss this opportunity to own an idyllic plum orchard estate, perfect for a serene escape, agricultural venture, or unique development opportunity. (id:58671)
3 Bedroom
2 Bathroom
3161 sqft
RE/MAX Escarpment Realty Inc.
3762-3766 Greenlane Road
Lincoln, Ontario
Welcome to this charming 22-acre plum orchard, nestled in the heart of Lincoln. Rows of lush plum trees promise bountiful harvests on this meticulously maintained estate, perfect for agricultural enthusiasts or those seeking a peaceful retreat. The property features a sprawling 1960's bungalow with three bedrooms, offering cozy interiors and original charm. Adjacent, a 1,200 sq ft. two-story farm worker help house that awaits renovation, brimming with potential for customization. Additionally, two spacious chicken barns provide versatile spaces for entrepreneurial ventures. Outside, the grounds offer ample space for outdoor recreation, gardening and relaxation. There is also a large reservoir pond located at the rear of the property. Great for watching the birds and other wild life in and around the pond. Conveniently located near Beamsville and Vineland, this property offers seclusion without sacrificing accessibility to modern conveniences. Don't miss this opportunity to own an idyllic plum orchard estate, perfect for a serene escape, agricultural venture, or unique development opportunity. (id:58671)
3 Bedroom
2 Bathroom
3161 sqft
RE/MAX Escarpment Realty Inc.
13 Classic Drive
Brampton, Ontario
Bright & Inviting, One-Of-A-Kind, Custom Home In Prestigious Lionhead Estates. This Exquisite Property Has A Frontage Of Over 89 Ft & Backs On To The 4th Green Of The Legends Course. The House Is approx. 3500 Sq Ft Plus A Finished Walk Out Basement, With 9 Ft Ceilings Adding Up To Approx 5,000 Sq ft Of Living Space To Enjoy. $$$ Has Been Invested In A Truly Jaw Dropping Back Yard, Meticulously Landscaped, Complete with Inground Saltwater Pool, Massive Interlock Patio & Walkways,Covered Area with Bar, Fire Table & Spiral Staircase. There Is Also A Massive 40 x 16' 8"" Deck With Spectacular Views Of The Golf Course. From The Deck Into The House There Are 3 Sets Of Patio Doors With Palladium Windows. Once Inside You will Find A Dramatic, 2 Story Great Room, With Hardwood Flooring & Double Sided Fireplace. Primary Bedroom Is Located On The Ground Floor & Has 4 Pc EnSuite & W/In Closet With Organizers. The Chefs Kitchen Has Vaulted Ceiling, S/S Appliances, Granite Counters & Centre Island. **** EXTRAS **** Gorgeous Rec Rm With F/place, Pot Lights, Hdwood, Speakers & Amazing Wet Bar With S/Steel Countertop, Custom Cabinets, Pendant Lights, Dishwasher & Wine Cooler. Games Rm With Sliding Barn Door, Art Niches, Hdwood & Pot Lights. (id:58671)
4 Bedroom
4 Bathroom
Sutton Group - Summit Realty Inc.
0 Moonstone Road E
Oro-Medonte, Ontario
Vacant Land available immediately for a quick close! Build your dream home and family compound on beautiful private country forested estate. The conveniences of Barrie or Orillia are just 20 minutes away and there is quick and easy access to Hwy 400 to Barrie & Toronto. 48.133 acres with 850'ft+ frontage on Moonstone Rd E. In an area of other large estate homes and lots offering unparalleled privacy and opportunity. Property features stream, hills and valleys, and vast tree varieties. Develop your own ATV, hiking and hunting trails. Current Zoning Agricultural Rural. Insignificant amount of designated EP following creek bed only. This gorgeous virgin property has NEVER been built on or developed in any way before. Lot measurements slightly irregular and approximate. The hidden gem of this property is in its lumber that can be selectively logged in 2+ years for a 6 figure yield while still maintaining forest density. (id:58671)
RE/MAX Right Move
4107 - 42 Charles Street E
Toronto, Ontario
**Premier Luxury Living in Downtown Toronto's Casa II Studio!** . Nestled in the vibrant heart of the city, this luxurious studio offers panoramic views from a high floor, showcasing the stunning Rosedale skyline. The expansive 94 sq.ft balcony is perfect for serene morning coffees or enchanting evening relaxation. Located mere steps from the dynamic Yonge/Bloor subway intersection and a short walk to U of T - a prime hotspot for stable rental income! Indulge in the opulence of engineered hardwood floors, and state-of-the-art stainless steel appliances, all under 9ft ceilings. Floor-to-ceiling windows flood the space with light, adding to its sophisticated charm. For the modern dweller, the building boasts an array of amenities: a fully-equipped gym, a rooftop lounge, a refreshing outdoor pool, and the exclusive ""Chaz Club"" with a game room. **** EXTRAS **** Designer Kitchen With European Appliances, Ensuite Stacked Washer/Dryer. Window Coverings. Top-notch security with a 24Hr Concierge (id:58671)
1 Bathroom
Jdl Realty Inc.
1027 Niagara Stone Road
Niagara-On-The-Lake, Ontario
Work, Play, Live 1027 Niagara Stone Road, where history meets modern luxury in the heart of Niagara-on-the-Lakes scenic wine country. This exceptional property is perfectly situated along the renowned Niagara Wine Route, offering an unparalleled blend of tranquil countryside living and easy access to vibrant urban amenities. Step inside to discover a meticulously maintained home featuring a durable 8-year-old steel Hygrade roof and the warmth of three gas fireplaces. The versatile layout includes two spacious bedrooms on the main floor. The second floor offers an additional bedroom, a second kitchen, and a cozy family room perfect for multi-generational living or providing guests with their private retreat. Embrace every season in the expansive four-season sunroom, or indulge your passion for outdoor activities with your 35 x 70 outdoor hockey arena, complete with a concrete floor, making it ideal for year-round recreation. Boasting two impressive workshops: a 24 x 32 shop with a 14 door and an office and a large 25 x 75 facility with two floors, providing space for storage, hobbies, or even a creative studio. Entertain in style at the 20 x 12 party bar, equipped with hot and cold water, or unwind in the charming change house. High-efficiency heat pumps provide heating and air conditioning in every building, ensuring endless possibilities for this unique property year-round. Whether you envision an art studio, a trades workshop, an event venue, a Fitness studio, a Spiritual retreat, a yoga studio, or an antique store, this property offers the flexibility to bring your dreams to life. Also, a licensed Airbnb is an income-generating second floor of the main house. Don't miss out on this rare opportunity to own a unique Niagara-on-the-Lakes picturesque landscape perfect for those seeking a work, play, and relaxation lifestyle in one of Ontario's most desirable locations. Schedule your private viewing today! (id:58671)
3 Bedroom
3 Bathroom
Ipro Realty Ltd.
77 Highland Avenue
Newmarket, Ontario
Spacious Raised Bungalow On A Prem. Lot & Extensive Deck in Backyard. Completely Redesigned Floor Plan W/ Open Concept Kitchen, Living & Dining. New Ceramic & Hardwood Floors Thru Out. Led Lightings, 3 New Baths Incl Master Ensuite., 2 W/O To backyard Huge Deck, Ground Level W Cozy Family Rm/Bedroom & Kitchen For Potential Rental Income. Close To Highway 404, Upper Canada Mall & Hospital And Shopping stores etc.! Ready to move in and enjoy! (id:58671)
4 Bedroom
3 Bathroom
Master's Trust Realty Inc.
330 Premier Place
Newmarket, Ontario
*Attention Investors, Builders & Developers, Premium Building Lot Sitting On 434.97 Frontage x 127Ft Deep. Located In Most Desirable Enclave Of Estate Homes In Newmarket. Rare Opportunity! Close To Schools, Shopping & Public Transportation. Property Being Sold ""As Is / Where Is"". Prospective Buyers Should Conduct Due Diligence And Verify Development And/Or The Viability Of Any Severance. **** EXTRAS **** No Access To House Is Permitted. Property Sold In \"As Is\" Condition. (id:58671)
4 Bedroom
3 Bathroom
Royal LePage Peaceland Realty
6398 Crawford Street
Niagara Falls, Ontario
This North end move in ready home situated on a large lot features 3 bedrooms, 2 bathrooms and finished lower level. A newer front composite porch redone in 2022 ($15,000.00) is perfect for that morning coffee or evening sit down social. The interior design layout features a large Living Room with a Large picture window (2016) newer floors (2018) and a large eat in Kitchen with Patio Doors to the rear deck. Newer Kitchen Cabinets (2016) and a handy Mud room with separate rear entrance. Upstairs features a large Bathroom with a Jacuzzi Tub and 3 bedrooms. The Lower Level has a 3 piece Bathroom a Rec Room with a gas Fireplace and a Laundry Room with storage, The roof on the house was redone in 2018, electrical was done in 2019 and the Yard is fully fenced, There also is a large Shed with electricity. In 2023 a new Heat Pump was installed for Heat and A?C as well there is a hi eff Furnace. Low Bills. The Attic was insulated in 2023 as well. The house is a pleasure to show. (id:58671)
3 Bedroom
2 Bathroom
Royal LePage NRC Realty
179 Hodgkins Avenue
Thorold, Ontario
Thorold is growing rapidly and this residential lot is your opportunity to join the party. With zoning of R1D-40 you have plenty of options for what you want to build and this fully serviced lot is ready for the shovel to hit the ground. Hodgkins sits in a prime area where you have easy access to get anywhere around Niagara, and not far from the QEW either. Whether you want to develop to line your pockets or build your families next home, this lot is waiting for you. (id:58671)
Right Choice Happenings Realty Ltd.
L3 Montrose Road
Niagara Falls, Ontario
This property is conveniently situated minutes away from the newly built hospital and offers easy access to the highway. Prospective buyers are advised to perform their own due diligence. If needed, adjacent lots are available for acquisition to be combined with this parcel of land. Additionally, five other lots are presently listed on MLS. The designated zoning for this area is O2 Commercial. (id:58671)
RE/MAX Niagara Realty Ltd
L2 Montrose Road
Niagara Falls, Ontario
This property is conveniently situated minutes away from the newly built hospital and offers easy access to the highway. Prospective buyers are advised to perform their own due diligence. If needed, adjacent lots are available for acquisition to be combined with this parcel of land. Additionally, five other lots are presently listed on MLS. The designated zoning for this area is O2 Commercial. (id:58671)
RE/MAX Niagara Realty Ltd
L5 Montrose Road
Niagara Falls, Ontario
This property is conveniently situated minutes away from the newly built hospital and offers easy access to the highway. Prospective buyers are advised to perform their own due diligence. If needed, adjacent lots are available for acquisition to be combined with this parcel of land. Additionally, five other lots are presently listed on MLS. The designated zoning for this area is O2 Commercial. (id:58671)
RE/MAX Niagara Realty Ltd
0 West Main Street
Fort Erie, Ontario
New home to be built in quaint village of Stevensville on a large lot in a quiet area. Close to QEW, conservation park.\r\nThis compact 3-bed contemporary Craftsman-style house plan has a wide open floor plan on the main floor and gives you 1,591 square feet of two floor living with all the bedrooms on the second floor.\r\nA fireplace on the back wall of the great room can be seen from every spot of the main floor due to the open nature of this design.\r\nIn addition to two full bathrooms and three bedrooms upstairs, you'll also conveniently find the laundry centrally located.\r\nHave your own plans? Call for a quote. \r\nFloor plans, design and price subject to change. Rooms have been artificially staged. (id:58671)
3 Bedroom
2 Bathroom
Century 21 Heritage House Ltd
L4 Montrose Road
Niagara Falls, Ontario
This property is conveniently situated minutes away from the newly built hospital and offers easy access to the highway. Prospective buyers are advised to perform their own due diligence. If needed, adjacent lots are available for acquisition to be combined with this parcel of land. Additionally, five other lots are presently listed on MLS. The designated zoning for this area is O2 Commercial. (id:58671)
RE/MAX Niagara Realty Ltd


