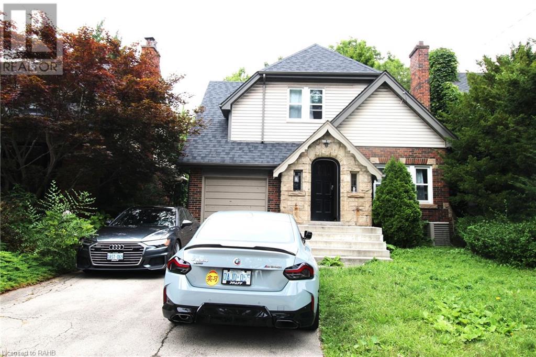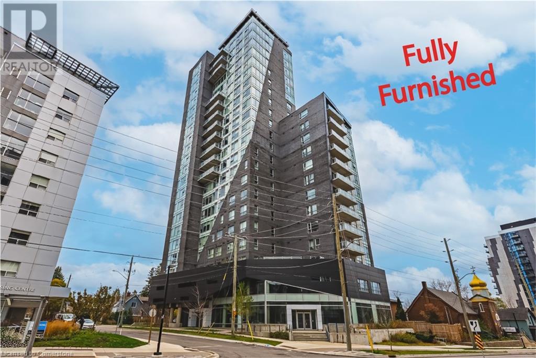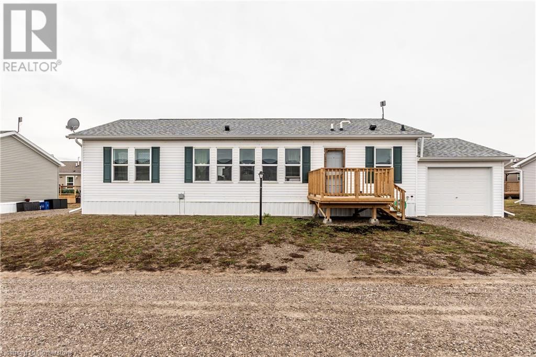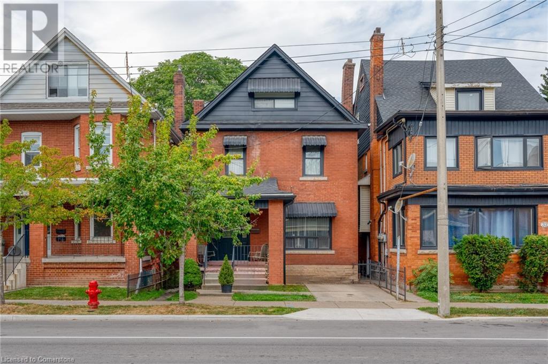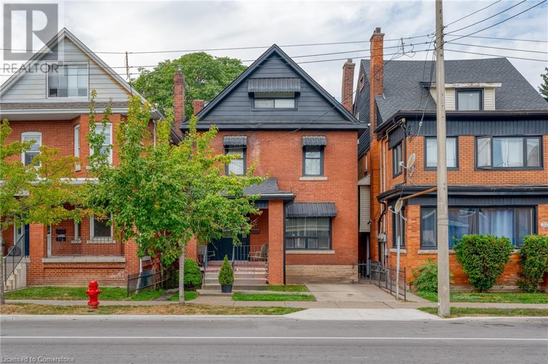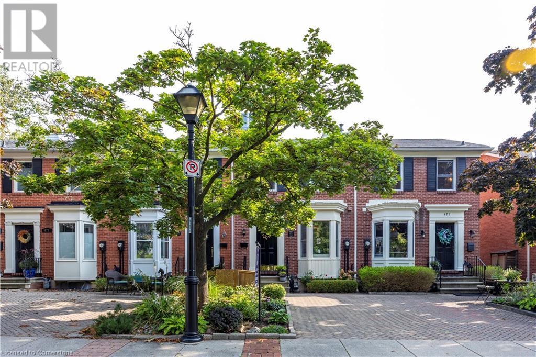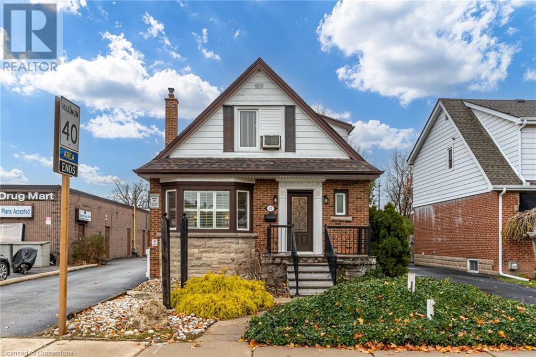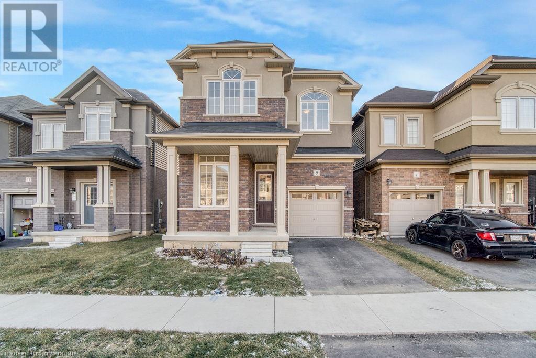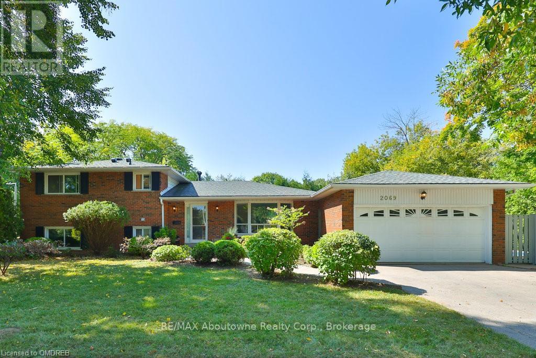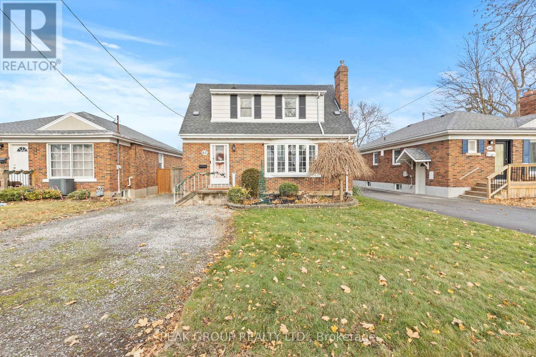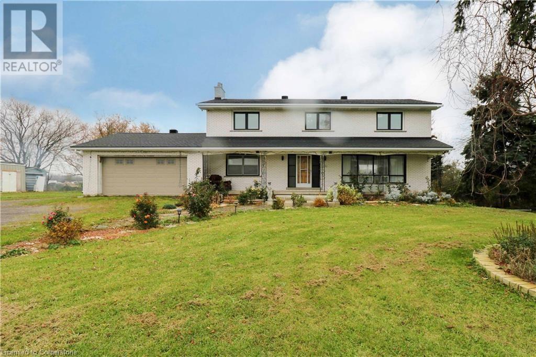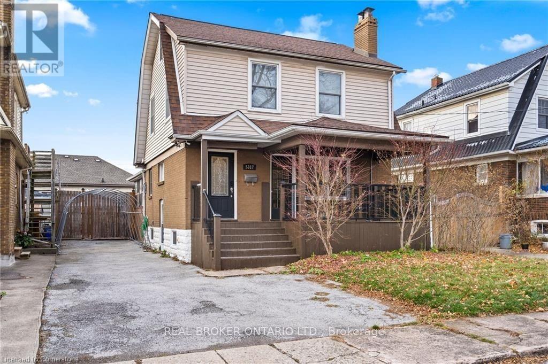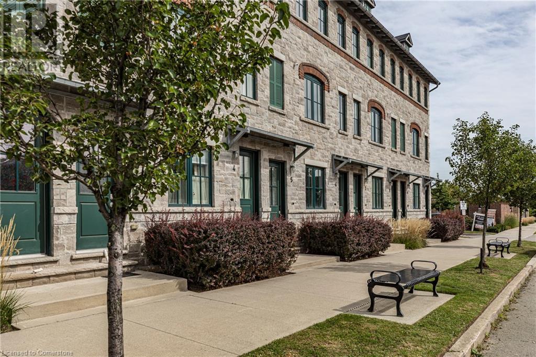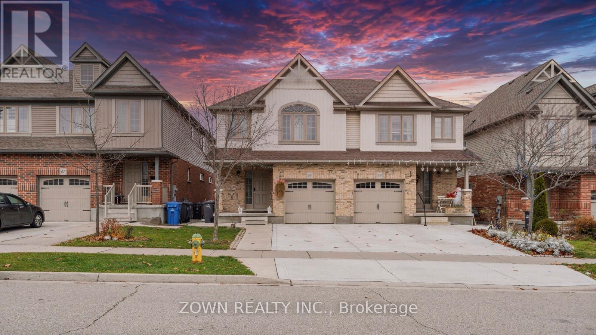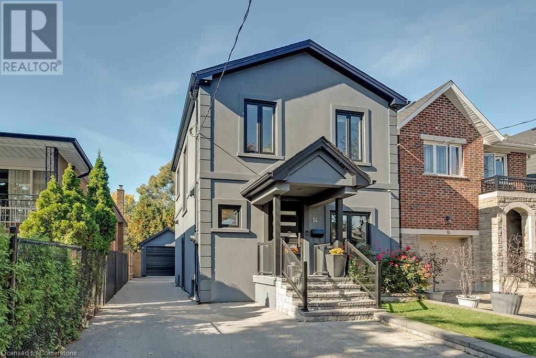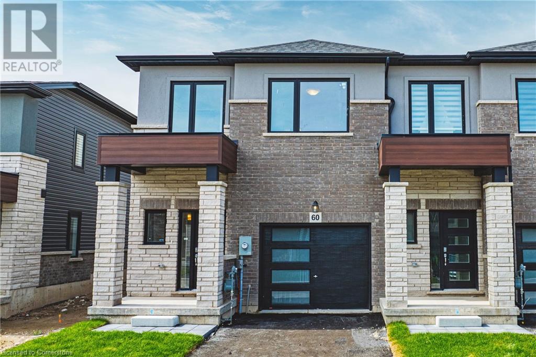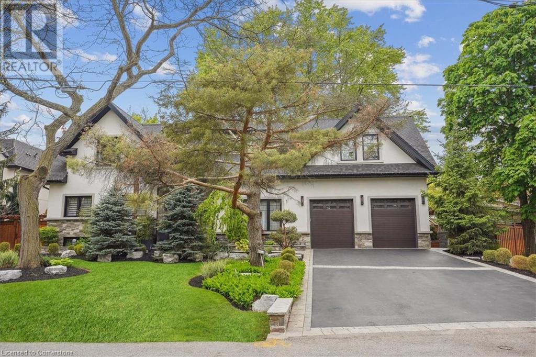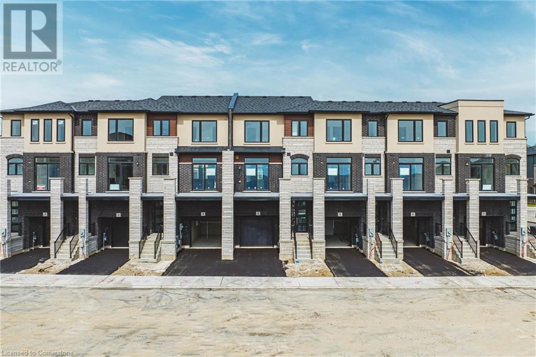- Home
- Services
- Homes For Sale Property Listings
- Neighbourhood
- Reviews
- Downloads
- Blog
- Contact
- Trusted Partners
11 Connell Lane
Clarington, Ontario
Welcome to 11 Connell Ln in a highly sought after neighbourhood in Bowmanville. Boasting a large primary bedroom with 4 pc ensuite bathroom and walk-in closet! This 2 storey townhome features 3 bedrooms, an open concept main floor, and a finished walk out basement for you to enjoy with plenty of storage throughout. The main floor living area is flooded with tons of natural light. The kitchen features stainless steel appliances, a pantry, and a breakfast bar. The living room boasts a large bright window as well as a sliding patio door that leads to a balcony overlooking your very own backyard. Upstairs you will find a cozy little reading nook, main bathroom, primary suite, and two more bedrooms. The primary bedroom is freshly painted in a neutral colour, has a large walk-in closet and it's own ensuite bathroom. There is separate tub, updated walk-in shower and updated vanity (2023). No more lugging around heavy laundry baskets because your laundry room is conveniently located on the upper level! Upon heading down to your finished walk-out basement, you will immediately notice how bright and open it feels. Sliding patio doors lead out to your fully fenced backyard. There is also another 2 pc bathroom on this level, utility room and bonus storage room! Located in the heart of Bowmanville, surrounded by parks, schools, trails and the historic Downtown Bowmanville with many local shops and restaurants to explore. This home is located just minutes away from highways 401 and 418 with access to highway 407 making commuting a breeze. **** EXTRAS **** Stainless steel Stove, Refrigerator, Dishwasher & Microwave hood combo (all 2022). Washer, and Dryer (2022). (id:58671)
3 Bedroom
4 Bathroom
Century 21 Leading Edge Realty Inc.
84 Arnold Street
Hamilton, Ontario
Steps to McMaster University. Completed renovated 2-story home. Main floor spacious Living room, formal dining room, kitchen, and one bedroom. Second floor 3 good size bedroom, 4pc full bathroom. Basement apartment with kitchen, 2 bedrooms, 3pc bath, laundry room. Carpets free. Double front yard parking. Fenced backyard with shed and matured trees. Great neighbours. Close to shopping district with restaurants, Tim Horton coffee shops, public library, DALEWOOD Recreation Centre, WESTDALE High School, bank, park, hospital, buses, etc. RSA. (id:58671)
6 Bedroom
2 Bathroom
1650 sqft
RE/MAX Escarpment Realty Inc.
158 King Street N Unit# 1108
Waterloo, Ontario
This well-located condo offers the perfect blend of convenience and comfort. Situated in the heart of the city, it’s within walking distance to both Wilfrid Laurier University and the University of Waterloo, making it ideal for students, faculty, or anyone looking for proximity to these institutions. Surrounded by a variety of restaurants and shopping options, everything you need is right at your doorstep. Fully furnished unit, just move in and start enjoying! 761 sq ft open-concept living space with a modern kitchen and living room, great for entertaining. 2 spacious bedrooms and 2 full bathrooms – perfect for roommates or guests. 9 ft ceilings and quality laminate flooring throughout, giving the space a contemporary, airy feel. In-suite laundry for added convenience. 1 underground parking spot (P1-17) for secure, accessible parking. Building amenities include a gym and meeting rooms – ideal for fitness and working from home. Condo fees cover building insurance, maintenance, parking, heat, and water, making for a stress-free lifestyle. (id:58671)
2 Bedroom
2 Bathroom
761 sqft
RE/MAX Escarpment Realty Inc.
62 Bridlewood Drive
Dundas, Ontario
Welcome to this solid Brick Detached 2 storey in a sought-after Dundas family neighborhood! This beautiful residence features a private backyard oasis with a 16' x 32' inground pool and covered hot tub, perfect for relaxation and entertaining. The main floor offers a spacious eat-in kitchen that flows into a cozy family room with a gas fireplace and direct access to the pool area, along with a convenient laundry room with side entrance. Upstairs, you'll find four generously sized bedrooms, including a luxurious master suite with an ensuite bathroom. The second bathroom has been recently renovated, showcasing a modern walk-in shower with a sit-down feature. The home also includes a custom in-law suite with two bedrooms, an eat-in kitchen, a living room with its own gas fireplace, and a separate laundry room—ideal for extended family or guests. This move-in ready home is perfect for families, complete with a spacious side yard for outdoor activities. This home truly offers the perfect blend of comfort, style, and functionality. (id:58671)
6 Bedroom
4 Bathroom
2227 sqft
RE/MAX Escarpment Golfi Realty Inc.
270 Metcalfe Street S
Simcoe, Ontario
Welcome to this adorable and cozy 1.5 story home, ideal for those looking to make their first step into homeownership or seeking to downsize. The open concept main floor boasts a bright, open-concept kitchen/dining room/living area, perfect for entertaining or relaxing, with a striking spiral staircase leading to a loft space that can serve as an office or cozy reading nook. This home features 2 spacious lower level bedrooms and a 4-piece bathroom for convenience. You'll also appreciate the lower-level laundry for easy living. Step outside to enjoy the large backyard with plenty of space for gardening, outdoor activities, or simply unwinding. A shed offers additional storage, and the long private driveway comfortably accommodates up to 3 cars. This move-in-ready gem is waiting for you! (id:58671)
2 Bedroom
2 Bathroom
870 sqft
Keller Williams Edge Realty
Keller Williams Innovation Realty
17 Bent Willow Court
Nanticoke, Ontario
Welcome to this charming 1280 sq ft bungalow, located in a sought-after waterfront community on the shores of Lake Erie! This beautifully styled home offers one-floor living at its best, with a bright, open floor plan perfect for a relaxed & carefree lifestyle. Inside, you'll find 2 spacious bedrooms, including a primary suite with a large walk-in closet and private 3-piece ensuite. The inviting living room provides ample space for relaxing, entertaining, or setting up a home workspace. The trendy eat-in kitchen features a stainless-steel farmhouse sink, modern appliances, & plenty of storage. Window coverings & all appliances are included for your convenience. This vibrant community offers a host of amenities, including an outdoor pool, clubhouse (not open yet), dog park, walking trails, social events, & a private marina with boat slips available for an additional fee. Plus, all exterior maintenance—such as snow shoveling and grass cutting—is handled for you, making it the perfect worry-free option for snowbirds. Leave your home with peace of mind & enjoy winters without maintenance concerns. Monthly fees include a $420 land lease, $203+HST maintenance fee, and $194 property taxes. Experience a serene, active lifestyle surrounded by nature in this welcoming waterfront community! (id:58671)
2 Bedroom
2 Bathroom
1280 sqft
RE/MAX Escarpment Realty Inc.
34 Sherman Avenue S
Hamilton, Ontario
3000 square foot (basement included) LEGAL NON-CONFORMING TRIPLEX in the heart of Central Hamilton featuring a great suite mix. Large main/basement 3 bed, 1.5 bath unit, spacious second floor 2 bed, 1 bath unit and a bigger then it looks brand new 1 bed, 1 bath loft unit at market rent. Unit 1 & 2 are great value adds with major rent upside at 25%. The property also features a 200 amp feed, 3 panels, 3 hydro meters (all passed on to tenants), main & fire escape egress, newer roof (2016) and soffits, eaves, fascia (2021). Units 1 & 3 include in-suite laundry! Stabilized cap rate of 7%. Great addition to any portfolio or live/rent! (id:58671)
6 Bedroom
4 Bathroom
3564 sqft
Revel Realty Inc.
34 Sherman Avenue S
Hamilton, Ontario
3000 square foot (basement included) LEGAL NON-CONFORMING TRIPLEX in the heart of Central Hamilton featuring a great suite mix. Large main/basement 3 bed, 1.5 bath unit, spacious second floor 2 bed, 1 bath unit and a bigger then it looks brand new 1 bed, 1 bath loft unit at market rent. Unit 1 & 2 are great value adds with major rent upside at 25%. The property also features a 200 amp feed, 3 panels, 3 hydro meters (all passed on to tenants), main & fire escape egress, newer roof (2016) and soffits, eaves, fascia (2021). Units 1 & 3 include in-suite laundry! Stabalized cap rate of 7%. Great addition to any portfolio or live/rent! (id:58671)
6 Bedroom
4 Bathroom
3564 sqft
Revel Realty Inc.
473 Blathwayte Lane
Burlington, Ontario
Location, Location! Downtown Burlington. No Condo Fees. Rare Freehold Loft Townhouse in Mint Condition. A pleasure to show! (id:58671)
1 Bedroom
2 Bathroom
900 sqft
Right At Home Realty
15 Empress Avenue
Hamilton, Ontario
This is a great opportunity to own a home that you can live in and either lease the main floor to a professional business while you enjoy 2 floors as your home, or use the main floor for your own business. This is a different kind of ownership that has more upfront cost, but the payoff could be huge in future by having a home and business in one building, or allowing a professional business tenant to help pay down the mortgage. This property has the best of both worlds being on the edge of commercial Upper James St and the edge of a great residential area with large Bruce Park just down the street. The down payment is higher at 35% - 50% and because it is mixed-use residential/commercial and HST is applied to the purchase price. These costs are the cost of doing business for this kind of investment home/business and ownership. Current owners ran a professional business in the home for over a decade, and, as such, the property has been well cared for. Previous ownership used the home as alive/work environment whereby the main floor was a doctor's office and the owner lived on the 2nd and lower level. Great location just off of Upper James St on Hamilton mountain, commercial zoning, could be live/work or a mixed commercial/residential, buy and hold opportunity for investors. New roof (shingles and plywood) November 2023. Freshly painted throughout. Updates in 2nd floor bathroom August 2024 (tub added and sink replaced) and kitchen includes eat-at counter station, stove added, light fixture replaced, and new fridge August 2024.) (id:58671)
2 Bedroom
3 Bathroom
2662 sqft
Royal LePage State Realty
168 Springhead Gardens
Richmond Hill, Ontario
Affordable luxury in North Richvale, Richmond Hill! This meticulously renovated raised bungalow embodies refined living with exquisite architectural detail. Tailored for discerning buyers who demand impeccable craftsmanship, it features a grand 12-ft foyer with Starlight Galaxy Granite floors, leading to a chef-inspired kitchen with custom maple cabinetry and Starlight Granite countertops. An elegant dining room with a crystal chandelier sets the scene for unforgettable gatherings, while the living room offers both warmth and natural light. An opulent 5-piece bathroom includes a granite countertop, floor-to-ceiling porcelain tiles, and granite floor. 3 spacious bedrooms complete the main level, along with wheelchair accessible width main floor hallway, while the lower level boasts a custom home theatre and office, or potential 4th/5th bedroom. ATTENTION INVESTORS! The double car customized garage provides a separate entrance to the finished basement to create a income generating unit & complemented by security cameras for safety. A double driveway and gated access from both sides of the property lead to a private garden oasis. With neighborhood precedent for adding a second level, this model offers an opportunity to expand over 3,000+ square feet. A 5-minute walk to Hillcrest Mall, with top schools, parks, hospital, transit, and major highways nearby. Linked property. Extras: Fridge, stove, B/I dishwasher, washer, dryer, window blinds, outdoor lighting, 9 lower-level wall sconces, hardwired surround sound, electric air cleaner, 10x8 insulated garden shed with hydro, and electric F/P in the lower level. ** This is a linked property.** **** EXTRAS **** Fridge, stove, B/I dw, washer, dryer. Window blinds, outside lights, 9 lower level wall light scones/remote. Hard wiring in lower level for surround system electric air cleaner, 10x8 insulated gdn shed with hydro, electric F/P lower level. (id:58671)
3 Bedroom
2 Bathroom
Right At Home Realty
71 Elizabeth Street
Georgina, Ontario
Shingles 2024!! This is a wonderful bright and spacious family home is located within a short distance to Lake Simcoe, and a lovely sand beach at Sibbald Point Provincial Park. Plenty of recreation for the entire family. Open concept living and dining room with pot lights and walk out to enclosed deck. Hardwood and laminate flooring throughout. Backs unto forested area which provides lots of privacy and only a short drive into downtown Sutton for shopping and amenities. (id:58671)
3 Bedroom
2 Bathroom
Century 21 Heritage Group Ltd.
85 Bronson Terrace
Milton, Ontario
Your Search Ends Here, Green Park Build Modern Free Hold Executive Town House Fronting Escarpment W/No Sidewalk!! Absolute Gorgeous Bright And Spacious Open Concept In Fabulous Saddle Ridge Ford Community Of Milton. Smooth Ceiling, Modern Kitchen W/ S/S Appliances, a Large Breakfast Area, Huge Master Bedroom with W/I Closet & 4Pc En suite, Deep Garage W/Access To The Home. Area Close To Schools & Shopping! (id:58671)
3 Bedroom
3 Bathroom
RE/MAX Real Estate Centre Inc.
269 Leslie Street
Toronto, Ontario
Great opportunity to live and rent or just as a total investment property. Top floor is a 3-bedroom unit. Second floor is a 3-bedroom unit with possible alterations. Main floor is a 2-bedroom unit. And the lower unit is a 1-bedroom unit with possibilities to change to a 2-bedroom unit. Total renovation completed in 2023. Close to 4,500 sq ft of living space. Modern decor and clean lines. 9-foot ceilings in basement, main, second, and 8-foot ceilings on the third floor. Lots of storage space. Good Cap rates for a Toronto investment property and the possibility to increase with minimal alterations to close to 5.0%. Current gross rents are $132K (including utilities) with the possibility of increasing to $150K plus utilities. See floor plans for configuration and measurements. 4 car lane parking. Shed for storage in the back. Qualified to add a laneway suite in the back to live/rent/sell. Great neighbourhood with a very good Walk Score. **** EXTRAS **** 2 Apartment sized laundry sets, Washer/Dryer. White fridge. Electric Stove, Fridge, Microwave, Dishwasher. Apartment sized fridge, 2-burner induction cooktop. Stainless Steel fridge, 2-burner induction cooktop. All Electric light fixtures. (id:58671)
7 Bathroom
4494 sqft
Keller Williams Portfolio Realty
15 Ambassador Place
Toronto, Ontario
Nestled in a prestigious neighborhood, this expansive 4,802 sqft home offers the perfect blend of luxury and comfort. The grand living spaces include a spacious formal dining room & living room, a gourmet kitchen with Islands, Electric wall oven and gas stove , S/S appl, Caesar stone counters, potlights, large breakfast area w/ w.o to deck, California shutters & much more. A cozy family room with a Brick fireplace is open to the kitchen. Main floor library. Hardwood thru-out main floor. The primary suite is a true retreat, featuring a 6 pc spa-like bathroom with w/in closet and sitting area. 4 other bedrooms all have ensuites and large closets. Extra large lot allows for 5 cars to park on the drive. Walk to schools, places of worship, shops and much more. Wont last! Show and sell! See attached feature sheet for more upgrades! **** EXTRAS **** S/S Fridge, Gas stove, wall oven , dishwasher, B/I dishwasher, garburator, washer (new), dryer, central air, central vac, all Electric light fixtures, All window coverings, jacuzzi (as is), fireplace (as is) (id:58671)
5 Bedroom
5 Bathroom
Homelife/bayview Realty Inc.
9 Copeman Avenue
Brantford, Ontario
Welcome to 9 Copeman Avenue. Bright & spacious detached home in Brantford’s desirable Nature’s Grand community. Less than a year old, built by LIV Communities, featuring 4 bed & 3 bath. Welcoming foyer with den, separate dining area, 2pc bath, open concept living room, kitchen and breakfast area. Hardwood & 9ft ceilings throughout the main floor. Stylish kitchen with breakfast bar, stainless steel appliances & walk out to rear yard. Oak staircase leads you up to 4 spacious bedrooms, 2 with vaulted ceilings, 4pc bath & convenient laundry room. Primary offers 4pc ensuite and massive walk-in closet. Close proximity to great schools, parks & trails, nestled along the Grand River & just 5 mins to Highway 403. (id:58671)
4 Bedroom
3 Bathroom
2208 sqft
RE/MAX Realty Services Inc
RE/MAX Garden City Realty Inc
2069 Thornlea Drive
Oakville, Ontario
Fabulous opportunity for the savvy Buyer. A mature 9,957sqft lot with RL2-0 zoning over-looking Thornlea Park. Just 500 meters from the lake, 1km to Waterfront Trails, Coronation Park and a pleasant 20 minute stroll into vibrant Bronte Village on the Lake. Build your dream home or renovate the original, freshly painted 3 bedroom side-split with full basement in this peaceful, family friendly neighbourhood. (id:58671)
6 Bedroom
4 Bathroom
RE/MAX Aboutowne Realty Corp.
185 Desroches Trail
Tiny, Ontario
Welcome to 185 Desroches Trail in beautiful Tiny Township. This meticulously designed and custom-built home features over 3700 square feet of finished living space. 6 Beds + 3 full Baths. Built in 2023 with no detail overlooked, it is not your cookie-cutter new build. The bright and open concept Main Level feats 10 ft. ceilings, engineered hardwood floors, pot lights. Gourmet Kitchen entails custom cabinetry, undermount lighting, Granite Countertops, modern tile backsplash, high-end S/S: appliances incl. a gas stove, hood range, plus generous island. Living Room boasts a custom tray ceiling, top of the line Napoleon gas fireplace, custom stone wall and built-ins. Walkout to an expansive 12 ft. x 32 ft. deck from Living & Primary Bedroom allowing for views of lush greenery & private backyard. Spacious Primary suite offers a walk-in closet and a luxurious ensuite bathroom oasis, perfect for winding down and relaxing in. The downstairs offers a fully finished walkout basement, an entertainer's dream complete with a recreational room, games area, large cold cellar, 3 additional bedrooms, and third full Bathroom. Hot Tub dedicated hard wired line. Zebra/blackout blinds throughout the entire house. Expansive asphalt driveway can park 9 cars + Dble car garage with 16 ft. ceilings, Special Order Vertical Lift doors, EV Charging. Sellers stand behind craftsmanship and Quality of Workmanship as evident throughout. This is the perfect home to build beautiful memories with family and friends and enjoy the serene outdoors and crystal-clear waters of Georgian Bay. Quick stroll to the sandy LaFontaine Beach and Park. Few minutes drive to all amenities & shops offered in Midland and Penetanguishene, 90-minute commute to Toronto. Tiny has it all: sandy beaches, trails, farms, boating, golf, horseback riding, cycling, fishing, skiing, snowboarding, skating + so much more. Make it your home and enjoy Tiny with 70 KM of shoreline and 5 public beach parks to start! (id:58671)
6 Bedroom
3 Bathroom
Berkshire Hathaway Homeservices West Realty
18-397 Garrison Road
Fort Erie, Ontario
Are you Ready to secure your townhome with a very reasonable deposit structure and a closing date end Year 2024 or beginning 2025 . Don't miss out on this brand new 2 STOREY MATHER MODEL BUNGALOFT in Peace Bridge Village located in the Fort Erie area of the Niagara Region. Enjoy 3 good sized bedrooms, 2.5 baths in 1465 SQFT of living space!! Imagine having your Primary Bedroom with a 4pc Ensuite & walk in closet all on the main floor!! This spacious townhome offers a 9 ft ceiling on the main floor, an open concept Great Room, dining and kitchen, laundry/mud room as well as a 2pc bath. Second floor includes 2 additional good sized bedrooms with a 4pc bath. Offering the perfect balance of owner comfort or a potential good investment . Conveniently located near Peace Bridge, scenic waterfront, with easy access to beaches/Lake Erie and the QEW. Easy walk to gyms, shopping, dining, and transportation options. Whether you’re looking for an affordable investment property, want to retire stress free near beaches and waterfront or just enjoy Crossing Peace Bridge for great deals in the USA, these properties have all that you could need. Deposit requirements: $2,000 w/reservation,$8,000 at time of signing Agreement of Purchase & Sale and $20,000 60 days from signing the agreement. All finishes to be selected from Builder’s samples. Builder offers floor plan option to better customize your townhome. (id:58671)
3 Bedroom
2 Bathroom
Royal LePage NRC Realty
13-397 Garrison Road
Fort Erie, Ontario
Are you Ready to secure your townhome with a very reasonable deposit structure and a closing date end Year 2024 or beginning 2025 . Don't miss out on this brand new 2 STOREY SUGARBOWL BUNGALOFT in Peace Bridge Village located in the Fort Erie area of the Niagara Region. Enjoy 3 good sized bedrooms, 2.5 baths in 1491 SQFT of living space!! Imagine having your Primary Bedroom with a 4pc Ensuite & walk in closet all on the main floor!! This spacious townhome offers a 9 ft ceiling on the main floor, an open concept Great Room, dining and kitchen, laundry/mud room as well as a 2pc bath. Second floor includes 2 additional good sized bedrooms with a 4pc bath. Offering the perfect balance of owner comfort or a potential good investment . Conveniently located near Peace Bridge, scenic waterfront, with easy access to beaches/Lake Erie and the QEW. Easy walk to gyms, shopping, dining, and transportation options. Whether you’re looking for an affordable investment property, want to retire stress free near beaches and waterfront or just enjoy Crossing Peace Bridge for great deals in the USA, these properties have all that you could need. Deposit requirements: $2,000 w/reservation,$8,000 at time of signing Agreement of Purchase & Sale and $20,000 60 days from signing the agreement. All finishes to be selected from Builder’s samples. Builder offers floor plan option to better customize your townhome. (id:58671)
3 Bedroom
2 Bathroom
Royal LePage NRC Realty
62 Maitland Street
Thorold, Ontario
Welcome to this delightful 1 1/2 story home, perfectly situated in one of Thorold's most desirable neighbourhoods! Boasting 2 cozy bedrooms, 1 bathroom, and a spacious fenced backyard, this property is ideal for first-time buyers, or anyone looking to settle in a vibrant community. Inside, you'll find plenty of natural light streaming through every room, highlighting the homes original hardwood floors. The dining room offers versatility, with the option to easily convert it back into a main-floor bedroom. Step outside to a large patio area perfect for entertaining or simply enjoying your private outdoor retreat. The backyard provides ample space for gardening, play, or pets to roam freely. Located just a short stroll from the newly renovated Sullivan Park and splash pad, Pine Plaza, and the heart of downtown Thorold, this home is surrounded by convenience and charm. Don't miss your chance to own this character-filled property in a prime location. (id:58671)
2 Bedroom
1 Bathroom
Peak Group Realty Ltd.
298 Second Road E
Stoney Creek, Ontario
Excellent chance to acquire a 22.2-acre farm featuring a spacious 2 story brick house, perfectly situated on the corner of Mud Street & Second Rd East. The property boasts an impressive 1,938.29 feet of frontage, in a prime location on Stoney Creek Mountain, near upcoming developments. Several upgrades have been made in the last five years. Includes a double car garage and is conveniently close to all necessities: shopping, schools, and easy access to Red Hill Expressway, LINC, and QEW. (id:58671)
5 Bedroom
2 Bathroom
2708 sqft
RE/MAX Escarpment Leadex Realty
3278 Vallance Road
Apple Hill, Ontario
Charming 5.66-Acre Retreat in Ottawa's Apple Hill Area - $622,800 This is an estate sale and property is being sold as is where is, and has cleared probato. Escape to the tranquility of the countryside with this stunning 5.66-acre property located in the picturesque Apple Hill rea, just outside Ottawa. This versatile estate offers harmonious blend of privacy, comfortable living and endless possibilities for your dreams. Property Features: Spacious 4-bedroom home; thoughtfully designed for family living, this home boasts ample natural light, gorgeous room sizes, and a welcoming atmosphere. Private Pool: relax and unwind in your own backyard oasis, perfect for summer entertaining or quiet evenings under the stars. New outbuilding: in addition to a spacious 2 car heated garage, a newly constructed outbuilding provides a world of opportunities - whether you're looking for a workshop, home business space, hobby retreat, yoga studio, the potential is limitless. Expansive grounds: the lush 5.66 acres are ideal for outdoor enthusiasts, gardeners, or creating a private retreat to call your own. Nestled in a serene and desirable area, this property offers a perfect balance of rural charm and access to city amenities. Whether you're seeking a family home, a space for creative ventures, or both, this is your chance to make your vision a realty. Schedule your private viewing today and discover the possibilities that await! (id:58671)
3 Bedroom
2 Bathroom
2956 sqft
RE/MAX Escarpment Realty Inc.
298 Second Road E
Stoney Creek, Ontario
Excellent chance to acquire a 22.2-acre farm featuring a spacious 2 story brick house, perfectly situated on the corner of Mud Street & Second Rd East. The property boasts an impressive 1,938.29 feet of frontage, in a prime location on Stoney Creek Mountain, near upcoming developments. Several upgrades have been made in the last five years. Includes a double car garage and is conveniently close to all necessities: shopping, schools, and easy access to Red Hill Expressway, LINC, and QEW. (id:58671)
5 Bedroom
2 Bathroom
2708 sqft
RE/MAX Escarpment Leadex Realty
5317 Third Avenue
Niagara Falls, Ontario
Many, many upgrades and freshly painted throughout.. Gigantic 36 X 14-Foot In-Ground Concrete Pool And Cabana Bar. Welcome To Niagara Falls. The World-Famous Niagara Falls Entertainment Zone Is Only A Short Drive Away. This 1740 Square Foot, Two-And-A-Half Story Home Has A Highly Unusual Layout And Is Brimming With Charm And Character. 3+2 Bedrooms, 2+1 Bathrooms, A Finished Basement, And A Finished Attic With Loft Are Included. A/C, Pool Pump, Front Porch Makeover, Hot Water On Demand. (id:58671)
5 Bedroom
3 Bathroom
Real Broker Ontario Ltd.
47 Barnesdale Avenue N
Hamilton, Ontario
Welcome to 47 Barnesdale North! Situated in the up and coming Stipley neighborhood, this family friendly home has a ton of potential and is waiting for your personal touches. Major systems like a full metal roof and completely rebuilt furnace plus newer central air mean less to worry about. The main floor has a living room, separate dining room, eat in kitchen plus an enclosed sun room out back. Upstairs are 3 spacious bedrooms plus a 4 piece bath. Bonus value add in the basement with a separate entrance, kitchen, second 3 piece bath plus a full walk out to the backyard. Ample parking in the detached 2 car garage out back. Perfect for the first time buyer or a handyperson looking to put their own stamp on this property! (id:58671)
3 Bedroom
2 Bathroom
Revel Realty Inc.
31 Donalbain Crescent
Markham, Ontario
Welcome To This Beautifully Spacious, Well Maintained Family Home On A Quiet Street & Sunny South Facing Lot. 4 Bedrooms, 3 Bathrooms With A Layout Perfect For Family Living. Enter Through A Large Covered Front Porch & Foyer & Step Up Into A Fabulous Living Room Overlooking The Front Yard That Opens Into A Nicely Appointed Kitchen & Dining Room Plus A Family Room Addition Off The Dining Room With A Walk Out To The Back Deck & South Facing Landscaped Yard That Offer An Abundance Of Privacy. Upstairs You'll Find Three Well Proportioned Bedrooms (Plus One On The Main Floor) Including The Primary Bedroom Featuring A Walk In Closet & 2 Pc Ensuite Bathroom. Great Natural Light Throughout With Large Windows Plus Large Closets Offering Plenty Of Storage. On The Lower Level You'll Find A Sizeable Recreation Room With An Additional 3 Pc Bathroom. Custom Interlocking Stone Driveway, Front And Back Yard Landscaped, Hedged Backyard Very Private. 4th Bedroom Can Be Used As A Den With Additional Walkout To Yard. New Solid Hardwood Floors On Main & Upper. Newer Roof/Furnace (2012). **** EXTRAS **** You'll Absolutely Fall In Love With This Fabulous In Demand Neighbourhood Situated With Easy Access To Every Amenity Imaginable. Walk To Many Amenities, Shops & Schools While Also Enjoying Easy Access To Transit & Highways For Commuting. (id:58671)
5 Bedroom
3 Bathroom
Chestnut Park Real Estate Limited
409 - 19 Avondale Avenue
Toronto, Ontario
Step into and embrace this sun-drenched corner unit, boasting move-in condition and thoughtful updates throughout. Illuminated by the warmth of natural light, this bachelor living space features a freshly painted space,updated kitchen, large bathroom, murphy bed, gas fireplace , living room and a charming balcony, convenient locker, and parking spot. Nestled in the vibrant Yonge and Sheppard locale, you're just a leisurely stroll away from TTC access, Whole Foods, bustling Yonge Street. (id:58671)
1 Bathroom
Harvey Kalles Real Estate Ltd.
148 Maple Crescent
Flamborough, Ontario
Welcome to the quiet and peaceful Beverly Hills Estates retreat! Residents of this vibrant all-ages community can enjoy the many urban amenities and services this unique area has to offer including recreation centres, arenas, theatres and live entertainment, farmers markets, great shopping and dining to name just a few! Rare 3 Bedroom, 1.5 Bath home is at the edge of the property with a spacious treed backyard. Many features include a corner fireplace and TV mount in the living room, built-in cabinets and bay window in the dining area, a convenient side entrance, a front garden walkway, and a carport and driveway for 4 cars. Updates include; roof, furnace, windows, flooring, powder room and more. Community activities and amenities include; horseshoe pits, children's playground, recreation centre with billiards, great room, warming kitchen, library exchange, and darts. Outdoor enthusiasts will love the easy access to parks, streams, trail systems, conservation areas, and nearby golf courses, making it ideal for an active lifestyle. (id:58671)
3 Bedroom
2 Bathroom
1207 sqft
Keller Williams Edge Realty
265 Emerson Street
Hamilton, Ontario
Are you looking for a multigenerational home? Got children heading to university? Need a private space for an elderly relative? This custom-built home built in 1992, offers flexibility for all your needs. There are 3 -3 piece and 2-4 piece bathrooms and up to 10 bedrooms in addition to the large living room, dining room and family room!’ The main level is wheelchair accessible, featuring a spacious living room, dining room, eat-in kitchen, family room with cathedral ceilings, a large accessible bedroom with a 4 piece bathroom. Upstairs includes a master suite with a walk-in closet, two additional bedrooms, a 4-piece bath, and a laundry room. The attic provides two versatile rooms for perhaps a library and office. The 1,550 sq ft basement has a separate entrance to a 4 bedroom, 2 bathroom apartment with laundry and storage. Energy-efficient upgrades include a heat pump, solar panels and a Level 2 EV charger. This spacious home is move-in ready-make it yours by Christmas! (id:58671)
4 Bedroom
3 Bathroom
4986 sqft
Realty Network
5317 Third Avenue
Niagara Falls, Ontario
Many, many upgrades and freshly painted throughout.. Gigantic 36 X 14-Foot In-Ground Concrete Pool And Cabana Bar. Welcome To Niagara Falls. The World-Famous Niagara Falls Entertainment Zone Is Only A Short Drive Away. This 1740 Square Foot, Two-And-A-Half Story Home Has A Highly Unusual Layout And Is Brimming With Charm And Character. 3+2 Bedrooms, 2+1 Bathrooms, A Finished Basement, And A Finished Attic With Loft Are Included. A/C, Pool Pump, Front Porch Makeover, Hot Water On Demand. (id:58671)
5 Bedroom
3 Bathroom
1501 sqft
Real Broker Ontario Ltd.
290 Barton Street West Unit# 5
Hamilton, Ontario
Welcome to Harbour West Urban Towns, a spacious and bright 3-bedroom, 1,596 sf, townhouse, offering an ideal open-concept layout that perfectly blends comfort, style, and functionality. New in 2017. Some amazing features include pot lights, modern light fixtures a very useful kitchen island, 3 generous bedrooms - the primary featuring a 4 piece en-suite and a walk in closet, and a walkup to a large, private terrace. With it's open and airy design, this home provides plenty of space for both living and entertaining. Nestled in a great pocket of Hamilton, it's just a short walk to schools, parks, grocery stores, public transit and only minutes from the highway. You'll also be close to some of Hamilton's hottest spots like Dundurn Castle, Pier 4 Park, James St., and of course the lively Locke St. Come checkout this amazing property before it's gone! (id:58671)
3 Bedroom
2 Bathroom
1596 sqft
RE/MAX Escarpment Realty Inc.
4 Brigham Avenue
Binbrook, Ontario
Discover this stunning 4-bedroom, 4-bathroom gem in the heart of Binbrook with all the Fixings. 2,943 SF of beautifully designed living space (above grade). This corner unit offers an array of high-end features that promise comfort and style. A grand, welcoming foyer, 9-foot ceilings, 8-foot doorways, elegant rod-iron spindles, Hardwood floors through-out and a full-brick exterior and a front balcony that adds timeless charm. The main floor’s open concept layout includes a naturally lit living room with a fireplace, a flexible dining room or den with coffered ceilings, and a well-equipped eat-in kitchen. This chef’s kitchen offers stone countertops, custom cabinetry, stainless steel appliances, a pantry, and a breakfast area that connects to a paved backyard, providing a comfortable space for outdoor gatherings. Each of the four bedrooms has convenient bathroom access, with three of the rooms also featuring their own walk-in closets for ample storage. The primary suite is a private retreat, complete with an ensuite bath that includes separate vanities, a freestanding tub, a glass-door shower with a marble threshold, and a spacious walk-in closet. The guest suite includes its own 4-piece bath with a tub and shower, while the remaining two bedrooms are connected by a shared Jack-and-Jill bathroom, which features double sinks and a full tub and shower for added convenience. Discover endless possibilities with the expansive 1,353 SF unfinished basement, ready to be transformed into the space of your dreams. Whether it's a home gym, entertainment haven, or extra storage, the choice is yours! With quality finishes, a well-designed layout, and a prime location in Binbrook, this home offers a practical blend of comfort and style suited for modern living. Forget the hype! Feel the buzz! This home is for you. (id:58671)
4 Bedroom
4 Bathroom
2943 sqft
Ipro Realty Ltd
254 Darling Street
Brantford, Ontario
Grand VACANT duplex in the heart of Brantford on an extra deep 132' lot! 254 Darling Street is a welcome addition to any investor's portfolio, as a house-hacking option or to provide an in-law suite for a family member. A front and rear setup where this duplex offers a full sized 2 storey 3 bed, 1 bath unit in the front (w/ basement storage) and a two level oversized bachelor in the rear w/ updated finishes. Units include separate hydro meters & are uniquely connected at the interior basement level also maintaining separate hot water heaters with a sump pump. Generating projected monthly rents of $3400 ($2200-main, $1200-rear) while passing on utilities to tenants with an estimated positive cash flow position of ~$900 with 20% down. This property offers plenty of upside with the ability to consider building out a garage suite or to convert the main house into a 4 bedroom unit using the large dining room on the main floor. Great cash flowing asset with ADU upside potential in a declining interest rate environment where rental rates are stable and gradually climbing! Property is a must see! (id:58671)
3 Bedroom
2 Bathroom
1835 sqft
Revel Realty Inc.
254 Darling Street
Brantford, Ontario
Grand VACANT duplex in the heart of Brantford on an extra deep 132' lot! 254 Darling Street is a welcome addition to any investor's portfolio, as a house-hacking option or to provide an in-law suite for a family member. A front and rear setup where this duplex offers a full sized 2 storey 3 bed, 1 bath unit in the front (w/ basement storage) and a two level oversized bachelor in the rear w/ updated finishes. Units include separate hydro meters & are uniquely connected at the interior basement level also maintaining separate hot water heaters with a sump pump. Generating projected monthly rents of $3400 ($2200-main, $1200-rear) while passing on utilities to tenants with an estimated positive cash flow position of ~$900 with 20% down. This property offers plenty of upside with the ability to consider building out a garage suite or to convert the main house into a 4 bedroom unit using the large dining room on the main floor. Great cash flowing asset with ADU upside potential in a declining interest rate environment where rental rates are stable and gradually climbing! Property is a must see! (id:58671)
4 Bedroom
2 Bathroom
1835 sqft
Revel Realty Inc.
776 Monck Road
Kawartha Lakes, Ontario
Discover an exceptional opportunity to own a spacious 6-bedroom, 3-bathroom side split home set on a stunning riverfront property on over 7 Acres. This charming residence features cedar siding, metal roof, main floor laundry, vaulted ceilings, and large, updated windows that invite ample natural light. The home is warmed by multiple heat sources, including a cozy propane fireplace installed in 2014 and an outdoor wood boiler. Ideal for a large family or multiple generations, the house boasts 3 above-grade kitchens, 3 living rooms, numerous walkouts, and wooden decks. Outdoor enthusiasts will love the property's frontage along Head River, complete with 2 sets of rapids. Additional features include a 1,500 sq. ft. heated shop with great exposure along Monck Rd., a metal driveshed, outbuildings, chicken/duck coops, an above-ground pool, a pond surrounded by trees, and scenic views. The location is perfect for nature lovers, being close to many lakes, Crown Land, ATV/snowmobile trails, and more. An easy 20 minute drive to Rama or Atherley Narrows. This home offers both tranquility and adventure right at your doorstep. (id:58671)
7 Bedroom
3 Bathroom
RE/MAX Crosstown Realty Inc.
65 Curzon Crescent
Guelph, Ontario
Discover this stunning semi-detached home, perfect for families, investors, or savvy house hackers! This property features a 2-bedroom legal walkout basement apartment, generating $2,000 in monthly rental income, making it an excellent opportunity to live comfortably while earning from your investment. The main floor offers a beautifully designed living space, including a bright and spacious living room filled with natural light, enhanced by modern pot lights and durable vinyl flooring. The functional and stylish kitchen provides ample storage space, complete with an additional walk-in pantry for effortless organization. A dedicated dining area adds the perfect space for family meals or entertaining guests. A conveniently located powder room and access to a beautiful deck ideal for relaxing or hosting during summer, with easy access to the patio complete the main floor. The second floor features three spacious bedrooms, each bathed in natural light for a warm and inviting atmosphere. The primary bedroom includes a private ensuite bathroom, while a second well-appointed bathroom provides added convenience. All bedrooms feature walk-in closets, ensuring plenty of storage space. Additional highlights include a concrete driveway and basement access, built in 2022, and three parking spaces, offering ample room for you and your guests. The home is ideally located near Costco, Conestoga College, schools, parks, and other essential amenities, ensuring unmatched convenience. This home also comes with several upgrades for peace of mind, including a stove (2024), fridge (2023) with a 5-year warranty, water heater (2021, owned), A/C (2021), and an owned water softener and water filter. (id:58671)
5 Bedroom
4 Bathroom
Zown Realty Inc.
258 Windermere Avenue
Toronto, Ontario
Prime Swansea! Completely Rebuilt 2 and 1/2 Storey Home With Addition. With its High Ceilings and High End Finishes This Home Has All The Modern Conveniences, Perfect For Family Living and Entertaining. Ap 3800 sf of living space. A Spacious Entrance With Formal Living Dining Room, Large Eat in Kitchen Overlooking the Pool and Private, West Facing Backyard Along With Pantry Plus Mudroom Make for a Very Functional and Well Laid Out Main Floor. The Large Bedrooms on the Second Floor Both Have Ensuites and Ample Closet Space, Along With Balcony Walk-Outs. The Spacious and Bright Third Floor With its Skylights, Make a Perfect Bedroom / Office. The Lower-Level Features Good Ceiling Height, a Rec Room, Bar Area Plus Bedroom. All Levels Have Been Finished With Quality Finishes and Millwork. This Home is Located Walking Distance to the Heart of Bloor West Village, Subway Schools, Parks and All Amenities. Large Legal Front Yard Parking Pad Plus Garage. What a Great Offering! **** EXTRAS **** Pool Shed, Stone Flooring in Front Hall, Granite Counter in Kitchens & All Bathrooms, Wide Staircase to Basement & Third Floor, Multiple Built-ins, 2 Gas Fireplaces, Central Vac, Pot Lights, Skylights, Roof 2024, Furnace 2020, Copper Pipe. (id:58671)
4 Bedroom
4 Bathroom
RE/MAX Professionals Inc.
14 Brock Concession Road
Brock, Ontario
Vacant land! Over 100 Acres of land (id:58671)
RE/MAX Rouge River Realty Ltd.
328 Miami Drive
Georgina, Ontario
Dont miss your chance to be part of Keswicks bright future!Keswick is rapidly growing and evolving, making it one of the most exciting places to be! 50 x 128!!! Unlock the potential of this spacious bungalow in the sought-after south end of Keswick! Just steps to Lake Simcoe & Enjoy exclusive access to a private beach association.(with a minimalyearly fee).this property is perfect for contractors or your dream home.Enjoy swimming, water sports, and fishing in a prime location. Dont miss this incredible opportunity! (id:58671)
3 Bedroom
1 Bathroom
Royal LePage Your Community Realty
59 George Street
Markham, Ontario
Luxurious custom home in prestigious Old Markham Village. Discover this stunning custom-built luxury home, nearly 4,000 sq ft, situated on an 80-foot lot in the heart of Old Markham Village. Designed with high-end living in mind, this home boasts exquisite details & finishes throughout. Step into the grand main floor with 9'4"" ceilings & an open-concept layout. The 2-storey family room features wall-to-wall windows, a custom gas fireplace, and a walkout to a covered deck, perfect for outdoor entertaining. The gourmet kitchen includes a large Caesarstone island, 6-burner Thor stove, oversized side-by-side fridge & freezer, custom pantry with a sliding barn door, and a Wolf coffee station with a wine bar & sink. Other main floor highlights include a mudroom with custom storage, a formal dining room, and a private office with wall-to-wall windows, built-in cabinets, and a walkout to the deck. The upper level features a primary bedroom suite with two walk-in closets and a luxurious 5-piece ensuite with a standalone tub and separate shower. The second bedroom has a 3-piece ensuite and a large walk-in closet. Two additional bedrooms, an oversized linen closet, and a laundry room with built-in cabinetry & counters complete this level. The fully finished basement offers exceptional entertainment spaces, including a theatre/rec room with a projector and wall-sized screen, a games room, and an exercise room with custom rubber flooring. A basement office with a double closet and additional storage areas provide ample space for everyday needs. Beyond luxury, this home offers unmatched convenience. Walk to the GO train, transit, schools, parks, churches, community pool, and the shops and restaurants on Main Street. Just minutes from Highway 407 and the local hospital, it's an ideal spot for professionals and families alike. With its high-end features and prime location, this home offers the perfect blend of elegance and accessibility in a highly desirable neighbourhood. **** EXTRAS **** Incld:Movie projectr, screen & surrnd sound, R/I for EV charger, B/I wifi extenders, direct ethernet in office, games & theatre,B/I fam rm speakrs, deck ceil fan, 200 amp panel, Wolf coffee sys,Rheem thermostat, Ring alarm, In-grnd sprinkr. (id:58671)
4 Bedroom
5 Bathroom
Century 21 Leading Edge Realty Inc.
2104 Highway 56
Binbrook, Ontario
CLASSIC & MODERN COMFORT UNITED … This well laid out home, nestled amongst serene farmers’ fields at 2104 Highway 56 in Binbrook, perfectly combines elegance and functionality. As you drive into the OVERSIZED DRIVEWAY, accommodating 5+ vehicles, the beautiful, interlocked stone pathway welcomes you to an expansive, covered front porch with built-in lighting. Entering through the front door, GLEAMING HARDWOOD floors guide you through the tastefully decorated home with neutral décor throughout. A breathtaking living room with crown moulding, large windows and a cozy fireplace creates the perfect ambiance with picturesque views of nature. The gourmet kitchen, complete with stone countertops, a spacious breakfast bar island, and sleek stainless-steel appliances, including a gas range and built-in microwave hood, seamlessly connects to the dining room, bathing the space in natural light. White subway tile backsplash complements the room's modern aesthetic, and a service window connects to the mudroom with SLIDING DOORS and overlooks the park-like backyard with a deck and HOT TUB, adding to the home’s unique charm. The main floor hosts an impressive, SPA-LIKE 5-pc bathroom, directly accessible from the primary bedroom. This spacious retreat boasts a WALK-IN CLOSET with custom organizers. The main floor laundry provides outdoor access and serves as an entryway to the basement. UPSTAIRS, find 2 large bedrooms, a modern four-piece bathroom, and an extra-large loft with a WALKOUT to a rooftop patio, offering stunning views of the surrounding countryside. Outside, enjoy a FANTASTIC property featuring a fully fenced yard with firepit, mature trees, a spacious WORKSHOP, and a garden shed, ideal for additional storage or hobbies. Conveniently located just minutes from downtown Binbrook, with easy highway access and proximity to Hamilton Airport, this home offers both privacy and unparalleled convenience. CLICK ON MULTIMEDIA for video tour, drone photos, floor plans & more. (id:58671)
3 Bedroom
2 Bathroom
2464 sqft
RE/MAX Escarpment Realty Inc.
10 - 6794 County Road
New Tecumseth, Ontario
Nestled in a serene country setting, this charming 3-bedroom home offers the perfect blend of comfort and style, ideal for first-time buyers or those looking to downsize. Boasting over $200,000 in recent renovations, this property is move-in ready and thoughtfully updated to suit modern living.Step inside to discover an open-concept layout, designed to maximize space and natural light.The bright and airy interior features high ceilings, gleaming hardwood floors throughout, and recessed pot lights that create a warm, inviting atmosphere. The cozy living areas flow seamlessly, providing the perfect space for both relaxation and entertaining.The partially finished basement offers additional potential for customization, whether you need extra storage, a home office, or a playroom. Situated on a private, half-acre lot, the home provides plenty of outdoor space to enjoy, surrounded by the peace and tranquility of country living.With its combination of modern updates, high-end finishes, and a private rural setting, this home is a true gem for those seeking both comfort and privacy. (id:58671)
3 Bedroom
2 Bathroom
Sutton Group-Admiral Realty Inc.
14 Bowsprit Avenue
Toronto, Ontario
Welcome to this beautifully redesigned and meticulously renovated home in a prime Etobicoke location! Every inch of this open-concept gem has been thoughtfully upgraded, boasting luxurious finishes that elevate everyday living. Step into the stunning custom wood kitchen, a true centerpiece featuring extensive cabinetry, quartz countertops, a large island, high-end appliances, and sleek pot lights. The bright and airy living room is perfect for entertaining, with a cozy gas fireplace and a walkout to a charming deck and beautifully landscaped backyard. You'll love the formal dining room and the convenience of the main floor bathroom. Enjoy the elegance of oversized windows with custom blinds, drapes, and rich hardwood floors throughout. The second level is a retreat unto itself, showcasing an incredible primary suite with floor-to-ceiling windows, a walk-out to the 2nd floor patio, a custom walk-in closet, and a spa-like ensuite bathroom. Two additional spacious bedrooms, a stylish full bathroom, and convenient second-floor laundry complete the upper level. The finished lower level offers versatility with a bonus bedroom, a recreation room, and a dedicated home office space—perfect for work and play. Outside, you'll appreciate the extra-large driveway and custom garage, finished with epoxy floors, cabinetry, power access, and soaring ceilings—ideal for all your storage and hobby needs. Located steps from Weston UP train station (direct to Union and Pearson!), great parks, top-rated schools, vibrant shops, restaurants - this home combines luxury, comfort, and convenience. Your dream home awaits! (id:58671)
3 Bedroom
3 Bathroom
1650 sqft
Keller Williams Edge Realty
32 Steven Street
Hamilton, Ontario
Attention 1st time buyers and investors. 2 Bedroom one bath home with loads of potential. With amazing 10 foot ceilings and large living room, eat in kitchen and main floor laundry you have a great start to make this your personal pride and joy. There’s an enclosed porch and bonus attached garage. Close to downtown, transit, shopping, schools and churches. Immediate possession available. (id:58671)
2 Bedroom
1 Bathroom
850 sqft
RE/MAX Escarpment Realty Inc.
155 Equestrian Way Unit# 60
Cambridge, Ontario
A newly built 3-bedroom, 4-bathroom condo in one of Cambridge's most sought-after areas. Offering 1495 square feet of well-planned living space, this two-story home includes three full baths and one half bath, delivering both comfort and functionality. The property features an attached garage and private, single-wide driveway, with parking space for two vehicles, along with an open balcony perfect for outdoor enjoyment. Situated near Maple Grove Rd and Compass Tr, this condo is ideally located within close proximity to parks, schools, shopping centers, public transit, hospitals, and major highways. With low monthly condo fees covering the essential upkeep, this home provides an attractive, low-maintenance lifestyle. The community is pet-friendly, offering visitor parking and flexibility to suit your move-in needs. Currently vacant, this ready-to-go condo is the perfect opportunity to own a modern, convenient home in Cambridge. Don’t miss out—schedule your showing today! (id:58671)
3 Bedroom
4 Bathroom
1495 sqft
Adana Homes A Canadian Realty Inc.
1031 Welwyn Drive
Mississauga, Ontario
Welcome to this spectacular custom built home on a quiet, desirable street in the beautiful Clarkson / Lorne Park neighbourhood. Elegance and quality craftsmanship meet family functionality. Stunning rebuild with exquisite renovations and finishes, providing over 5000 sq.ft. of total living space. Hand-scraped maple hardwood floors throughout, the walls feature handcrafted barn style wood panels, brick venire, custom maple 8' doors in all rooms. Above grade floors feature +11' ceilings, oversized windows providing plenty of light and space. Kitchen features large centre island with Calacatta marble counter tops, high-end WOLF™ built-in appliances, Subzero™ De, Fridge and Full size Subzero™ wine cooler. An elegant butler's pantry is adjacent to this gorgeous kitchen. The home features a professional surround sound system with 6 separate zones throughout the house. Finished lower level with custom barn doors, home theatre, recreation room, gym and walk in wine cellar. The exterior features professional landscaping and lighting, fully fenced for privacy, and low-maintenance backyard. Ideal for entertaining or quietly relaxing in a private space enjoying the elegant outdoor service bar, TV, hot tub and fireplace. Additional features include 2 Independent Furnaces, 2 air conditions units, High velocity central vacuum, Alarm system, High efficiency windows, electric blinds, heated floors in bathrooms & butler's pantry. (id:58671)
3 Bedroom
5 Bathroom
3983 sqft
RE/MAX Escarpment Realty Inc.
155 Equestrian Way Unit# 4
Cambridge, Ontario
An inviting 3-bedroom, 4-bathroom condo designed for modern living in the heart of Cambridge. This newly built home offers 1,915 square feet of thoughtfully finished space, with two full bathrooms and two half bathrooms for extra convenience. You'll appreciate the attached garage with a private, single-wide driveway that provides two dedicated parking spots. Step out onto your open balcony to enjoy morning coffee or unwind in the evening. Located in a vibrant neighborhood, this home offers easy access to parks, dog parks, schools, shopping centers, public transit, a hospital, library, and major highways—perfect for families and professionals alike, with a school bus route and plenty of recreation options nearby. With a low monthly condo fee covering essential services, this home offers outstanding value and a stress-free lifestyle. Move-in-ready and available with flexible possession dates, this property is ideal for anyone eager to settle into a beautiful new home in Cambridge. Don’t miss out—schedule your viewing today! (id:58671)
3 Bedroom
4 Bathroom
1915 sqft
Adana Homes A Canadian Realty Inc.


