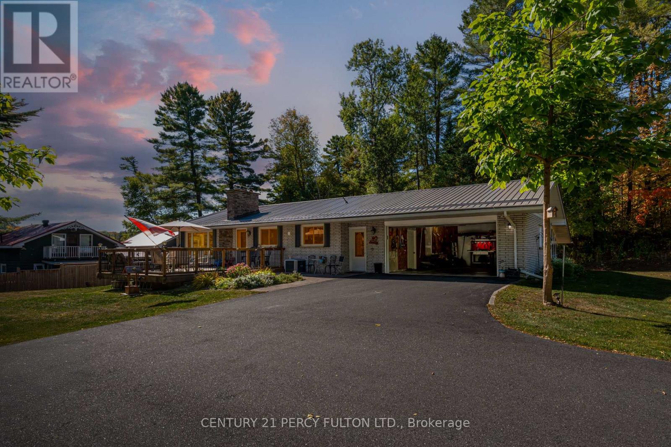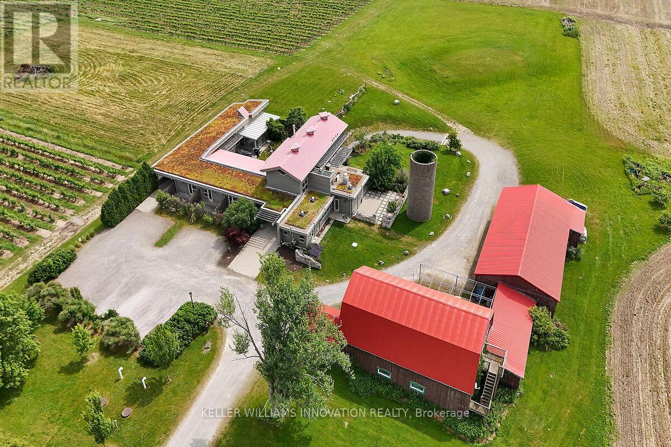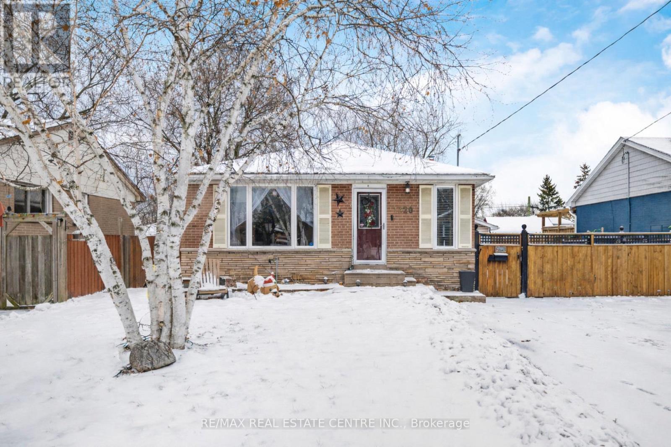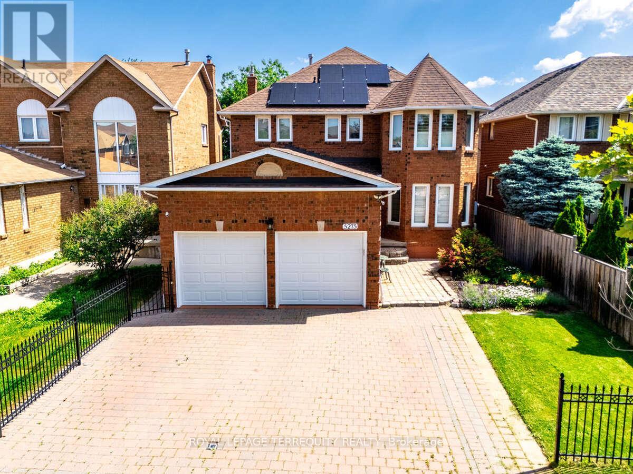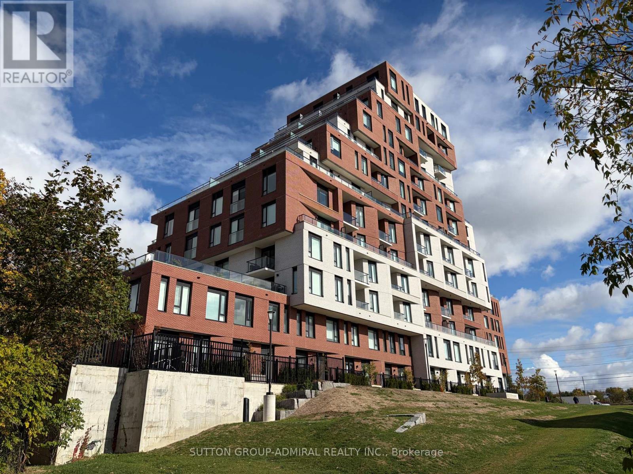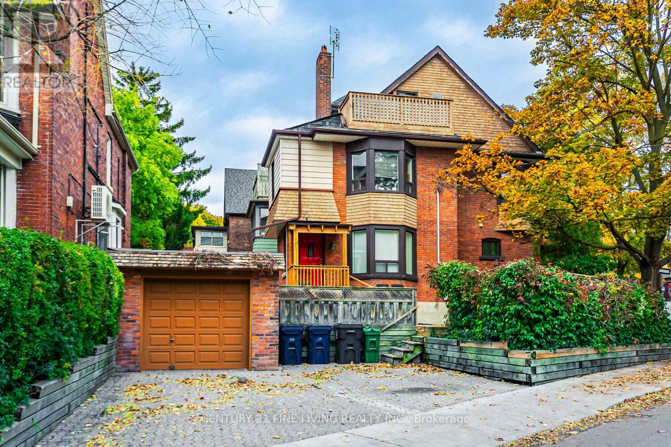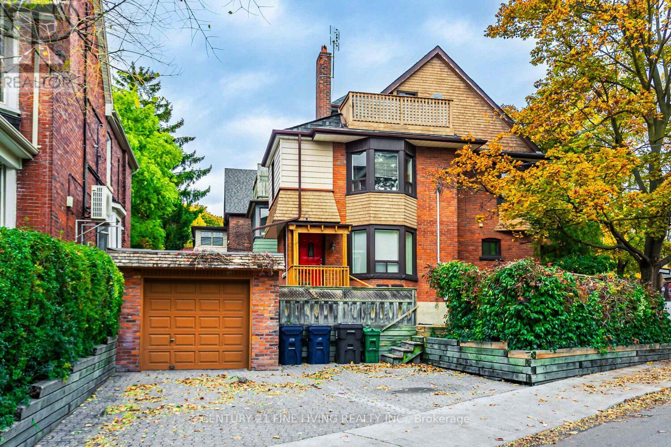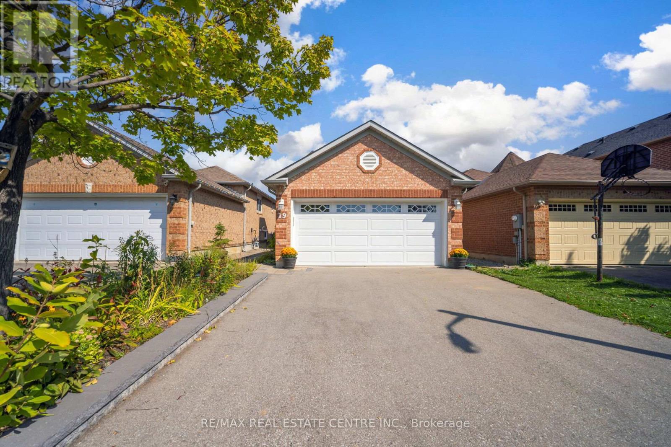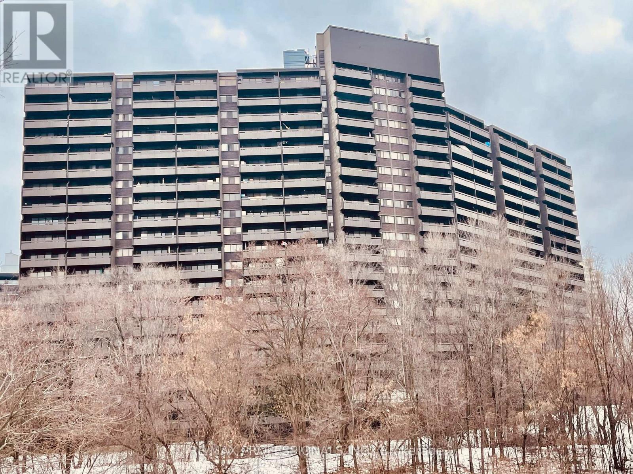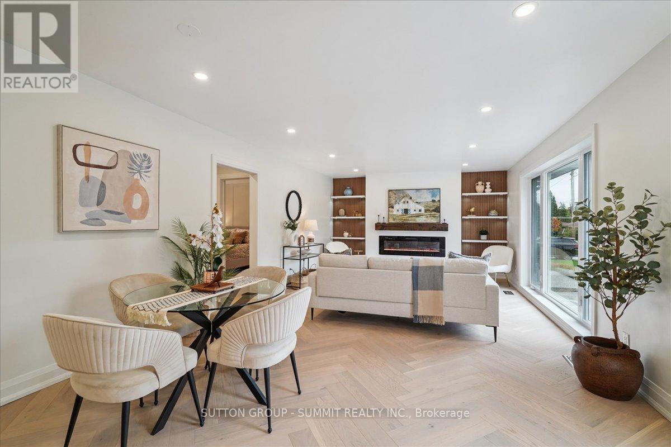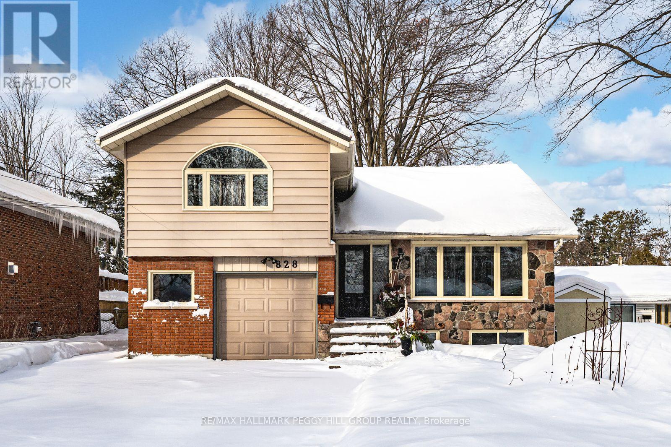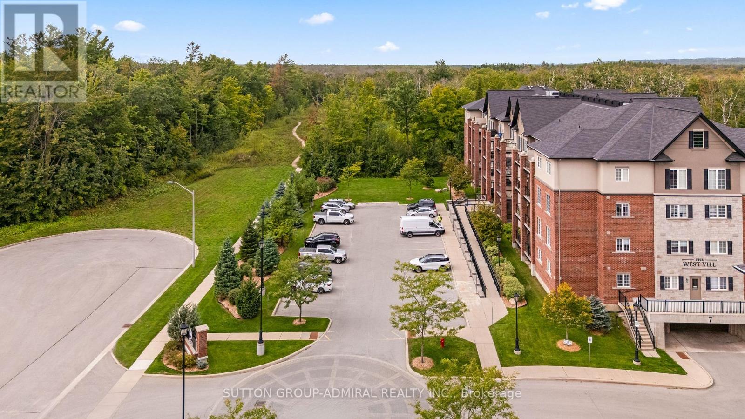- Home
- Services
- Homes For Sale Property Listings
- Neighbourhood
- Reviews
- Downloads
- Blog
- Contact
- Trusted Partners
15166 Highway 118
Dysart Et Al, Ontario
This beautifully renovated waterfront property offers 3+2 bedrooms, 2 bathrooms, and 2,561 Sqft of finished living space, set on a private 1.15-acre lot that perfectly blends modern upgrades with cottage charm. Located in the heart of Haliburton's sought-after cottage country, this rare year-round residence provides direct access to Haas Lake with a floating patio and large dock ideal for boating, fishing, swimming, or parking your boat steps from your door. Inside, the open-concept layout is filled with natural light and showcases stunning lake views, a modern kitchen with granite countertops, and a bright 4-season sunroom. The lower level is designed for entertaining, with a large recreation room, bar area, and two additional bedrooms. Practical features include a new window with views of the lake, roof (2020), furnace and A/C (paid off), and a brand-new security gate at the front of the 18-car paved driveway. A fenced dog run adds extra convenience, while the landscaped lot creates an inviting outdoor retreat. Haliburton is a vibrant, family-friendly community with year-round events, schools, shopping, and amenities just minutes away. Whether you're searching for a family home, a seasonal escape, or an investment property, this is a rare opportunity to own a fully finished waterfront property with year-round access. (id:58671)
5 Bedroom
2 Bathroom
1100 - 1500 sqft
Century 21 Percy Fulton Ltd.
3749 Walker Road
Lincoln, Ontario
Highland Vineyards A Rare Live, Work & Play Estate in Niagara West. Own an extraordinary 50-acre estate blending vineyard, winery, retail, hospitality, and residential living all in the heart of Niagara's wine country. Property Highlights: Quality, mature vineyard producing top-tier grapes, State-of-the-art 10,000 sq. ft. multi-use facility (2013) with zoning for Commercial, Industrial, Agricultural & Residential, Fully equipped winery & production area for commercial-scale operations, Wine shop, VIP tasting room & commercial-grade kitchen ideal for culinary events,Owners residence + 3 luxury ensuite B&B suites for Airbnb or boutique stays, Event-ready setting for weddings, retreats & tours, Professional office space, abundant storage & outbuildings with expansion potential. Minutes from the QEW with 600 AMP service this turnkey opportunity is perfect for entrepreneurs, winemakers, or hospitality visionaries. NOTE: BUILDINGS AND LAND SALE ONLY. (id:58671)
4 Bedroom
5 Bathroom
5000 - 100000 sqft
Keller Williams Innovation Realty
1320 Bunnell Drive
Burlington, Ontario
AMAZING OPPORTUNITY! Situated on an expansive 50x120ft lot. This Detached Bungalow with over 2000 sqft of living space is a perfect chance to buy a great first home or downsize in a highly sought after mature area of Burlington. Cozy and generous sized 3 bedrooms, all with closets and windows that bring in tons of natural sunlight. Spacious kitchen is perfect for entertaining and for the one who loves to cook. Lots of cupboards and counter space, center island and modernized with stainless steel appliances. Great for preparing meals and hanging out with the family. 2 gas fireplaces. Finished Basement. Separate Bedroom/Office. Rough in for a 3pc bath, and tons of storage space. Separate side entrance into the home has potential for self contained apartment or in-law suite. Large Double car tandem garage with high ceilings, full power supply and is fully heated which is perfect for the handyman/renovator, car enthusiast or anyone who loves an additional usable space that is very functional. Fully fenced yard for privacy. No sidewalk allows for tons of extra parking space (5 cars!!). Modern interlock side yard is perfect for summer bbqs or having your morning coffee. Oversized backyard with tons of yard space. Shows Great! Very well taken care of. Great location near all essential amenities, restaurants, parks, rec centre/public pool, shopping including Costco. Everything is all super close. (id:58671)
4 Bedroom
2 Bathroom
700 - 1100 sqft
RE/MAX Real Estate Centre Inc.
5275 Thornwood Drive
Mississauga, Ontario
Beautifully maintained 2-storey home in a prime location near the new Hurontario LRT, Square One, major highways, schools, parks, and amenities. Features a bright walkout basement with pine flooring, gas fireplace, 4-pc bath, and sliding doors to a private fenced yard backing onto St. Jude Public School's open green space. Numerous upgrades include 200-amp hydro service, owned rooftop solar panels (2022), Level 2 EV chargers, owned furnace, A/C, hot water tank, sprinkler system, home monitoring system, and nine exterior hardwired cameras. Renovated custom kitchen with granite counters, stainless steel appliances, large pantry, and walkout to a spacious, private deck shaded by a mature maple tree. A well-kept property offering comfort, privacy, and exceptional value. (id:58671)
5 Bedroom
4 Bathroom
2000 - 2500 sqft
Royal LePage Terrequity Realty
610 - 3100 Keele Street
Toronto, Ontario
Motivated To Sell! Price Reduced From $495,000! Immaculately Kept 1+1 Bedroom Unit Across From Downsview Park, 8ft High Ceilings, Upgraded Scratch & Water Resistant Laminate Flooring Throughout, Scandinavian Inspired Kitchen Equipped With S/S Appliances, Ensuite Laundry, Great Community Of Neighbours At The Keeley, Building Still Under Warranty, Walking Distance To Ttc Subway, Enjoy The Many Trails Which Connect To Larger City Corridors, At Your Doorstep! Downsview Park Is Set For Massive Recreational & Commercial Redevelopment With Investments From Every Tier Of Government, Golden Opportunity To Get In At A Great Price Now! (id:58671)
2 Bedroom
1 Bathroom
500 - 599 sqft
Sutton Group-Admiral Realty Inc.
164 Sunnyside Avenue
Toronto, Ontario
Welcome to 164 Sunnyside Ave, a well-maintained fourplex in High Park-Swansea near Roncesvalles Village. This property offers a solid cap rate with upside potential, making it an ideal opportunity in one of Toronto's most sought-after neighbourhoods. Features two 2-bedroom units, one 1-bedroom unit, and one studio, with potential for an owner's suite. All units have in-suite laundry, and two units have private entrances. Includes 3-car parking: 1 legal front pad, 1 garage, and 1 driveway spot. Excellent home inspection report. Steps to Roncesvalles shops and cafés, 5 min walk to High Park, and 15 mins to the lake with waterfront trails. Easy transit access via streetcars, Dundas West Subway, UP Express, and Go Train. (id:58671)
5 Bedroom
4 Bathroom
2408 sqft
Century 21 Fine Living Realty Inc.
164 Sunnyside Avenue
Toronto, Ontario
Welcome to 164 Sunnyside Ave, a well-maintained fourplex in High Park-Swansea near Roncesvalles Village. This property offers a solid cap rate with upside potential, making it an ideal opportunity in one of Toronto's most sought-after neighbourhoods. Features two 2-bedroom units, one 1-bedroom unit, and one studio, with potential for an owner's suite. All units have in-suite laundry, and two units have private entrances. Includes 3-car parking: 1 legal front pad, 1 garage, and 1 driveway spot. Excellent home inspection report. Steps to Roncesvalles shops and cafés, 5 min walk to High Park, and 15 mins to the lake with waterfront trails. Easy transit access via streetcars, Dundas West Subway, UP Express, and Go Train. (id:58671)
5 Bedroom
4 Bathroom
2000 - 2500 sqft
Century 21 Fine Living Realty Inc.
19 Silkwood Crescent
Brampton, Ontario
Welcome To This Beautifully Maintained Raised Bungalow In One Of The Area's Most Desirable Neighborhoods! Filled With Natural Light, This Charming 3-Bedroom Home Features A Functional Main Floor Layout With A Spacious Primary Bedroom And A Bright Kitchen With A Walkout To A Private, Fully Fenced Backyard. Enjoy Outdoor Living With A Deck, Wrap-Around Interlock Patio, Landscaped Gardens, A Serene Pond, And A Custom Shed With Hydro-All Completed In 2021. The Finished Lower Level Offers A Generous Family Room And Two Additional Bedrooms With Above-Grade Windows. Major Upgrades Include Kitchen Counters & Backsplash, Vinyl Windows & Casing (2021), Attic Insulation (2023), Front & Garage Doors, Tankless Water Heater, Furnace, AC, And A Roof (2017) With A Transferable Lifetime Warranty. Truly Move-In Ready And Perfectly Located Close To Schools, Shopping, And Transit! (id:58671)
3 Bedroom
2 Bathroom
700 - 1100 sqft
RE/MAX Real Estate Centre Inc.
907 - 11 Wincott Drive
Toronto, Ontario
Opportunity is knocking at this rarely available, extra-large three-bedroom multilevel condo, offered at an incredible price: under $400 per square foot. Bring your vision and transform this spacious home with fresh paint and new flooring to create the perfect modern retreat for your family. Step inside and be greeted by a generous foyer with ample space for all your daily essentials. The main living level is expansive and filled with natural light, featuring a wide-open living and dining area that seamlessly flows onto a full-width southeast-facing balcony. Imagine enjoying your morning coffee with panoramic views of the Toronto skyline, or relaxing in the evening as city lights sparkle. The flexible third bedroom off the living room is ideal for a kids' room, guest suite, or a dedicated home office, complete with both a walk-in and linen closet. Upstairs, the primary bedroom boasts an oversized walk-in closet, while the second bedroom is perfect for play, study, or quiet relaxation-both enjoying warm afternoon sunlight. With its thoughtful multi-level layout, abundant ensuite storage, and hardwood floors on the main and bedroom levels, this condo is designed for real life, offering space for everyone and everything. Suite 907 is ready for your personal touch to reflect your own style and preferences. Residents at Tiffany Place enjoy top-tier amenities including an indoor pool, fitness centre, tennis court, and more. You're just moments from schools, parks, the Humber Creek trails, shopping, and transit. Move in just in time for the new year and make 2026 your best year yet in a home that truly reflects your style and needs! (id:58671)
3 Bedroom
2 Bathroom
1400 - 1599 sqft
RE/MAX Professionals Inc.
1391 Mountain Grove Avenue
Burlington, Ontario
Offers Anytime! Welcome to this fully renovated 3-bedroom bungalow, ideally situated on a deep 150-ft lot in one of Burlington's most sought-after neighbourhoods. Meticulously updated from top to bottom-including brand-new windows throughout-this home perfectly blends modern sophistication with everyday comfort, offering a truly move-in-ready opportunity. Step inside to a bright, open-concept main floor filled with natural light. The spacious living and dining area features an extended picture window, rich new hardwood flooring, a custom accent wall with lighted shelving, and a sleek electric fireplace-creating a warm and stylish space for both relaxing and entertaining. The newly designed kitchen is a standout, boasting quartz countertops, a chic backsplash, stainless steel appliances, and ample cabinetry-combining beauty and functionality with ease. The fully finished basement with separate entrance adds exceptional versatility, offering a generous recreation area, a flexible bonus room ideal for a home office or games room, and a modern 3-piece bathroom-perfect for growing families or multi-generational living. Outside, the expansive backyard provides endless possibilities, whether you're hosting summer gatherings, gardening, or simply enjoying outdoor time with family. Located just minutes from schools, parks, shopping, dining, and all the amenities Burlington has to offer, this home delivers both convenience and lifestyle. (id:58671)
3 Bedroom
2 Bathroom
700 - 1100 sqft
Sutton Group - Summit Realty Inc.
828 Dominion Avenue
Midland, Ontario
WEST END CHARMER WITH THOUGHTFUL UPDATES, A LEGAL SUITE WITH SEPARATE ENTRANCE, SPACIOUS INTERIOR, & SET ON A LARGE IN-TOWN LOT! You won't fully get this home until you step inside, but once you do, it all makes sense. Set on a 50 x 149 ft lot in Midland's sought-after west end, this property presents over 2,600 fin sq ft with a layout that's incredibly versatile. The kitchen features warm wood-toned cabinetry, a refreshed backsplash, a double sink with a window above, and generous cabinetry, including pantry storage. The dining room feels bright and welcoming with crown moulding, a large window, and built-in storage, while the adjacent living room offers wood plank ceilings, more crown moulding, and a walkout to the sunroom. The front sunroom creates a practical space for shoes, coats, and daily storage without sacrificing flow. A generous office space features a walkout, separate entrance, and powder room, with the potential to be sectioned off from the rest of the home, making it an ideal setup for remote work or any role that benefits from a separate entry. The primary bedroom is located above the garage and features a walk-in closet plus an additional closet for overflow. Bamboo flooring adds durability throughout the main floor, while updated oak stairs create a stylish connection between levels. Downstairs, the legal second suite includes a separate entrance, an updated kitchen, newer flooring, a refreshed bathroom, and fresh paint. The basement rec room hosts a gas fireplace, stone surround, built-in desk, and crown moulding. Whether you're looking for a mortgage helper, space for extended family, or a smart investment opportunity, the legal basement apartment with its own entrance gives you flexibility. The backyard hosts a gazebo, patio, and two sheds. Updates include thermal double-paned windows, exterior doors, a metal roof (2008) with a transferrable warranty, and a furnace (2021.) It's not just a #HomeToStay - it's a move that makes sense! (id:58671)
4 Bedroom
3 Bathroom
1500 - 2000 sqft
RE/MAX Hallmark Peggy Hill Group Realty
303 - 7 Greenwich Street
Barrie, Ontario
Welcome to Greenwich Village! This rarely available 1-bedroom, 1-bathroom, 9 ft ceilings condo offers the perfect balance of resort-style living and urban convenience. Situated on the 3rd floor, the suite overlooks the protected Ardagh Bluffs and conservation lands, creating a serene forest backdrop while being just minutes to the heart of Barrie. Inside, you'll find a bright and airy open-concept layout with upgraded flooring, refreshed bathroom finishes, new light fixtures, and fresh paint throughout. The spacious living area flows seamlessly to a private balcony where you can enjoy peaceful views and evening sunsets. Units in this highly sought-after building seldom come to market, making this a rare opportunity to own in one of Barrie's most desirable addresses. The condo includes one designated exterior parking space for your convenience. Greenwich Village is known for it's quiet, community feel, yet it places you right where you need to be. You'll have close proximity to shopping, restaurants, schools, and public transit, with easy access to Hwy 400 for commuting to Toronto or heading north to cottage country. Outdoor lovers will appreciate the nearby Ardagh Bluffs trails, Bear Creek Eco Park, and Barrie's waterfront and Centennial Beach, all just a short drive away. Perfect for first-time buyers, downsizers, or investors, this home is ideal for anyone seeking a lifestyle that blends the tranquility of nature with the convenience of city living. If you've ever dreamed of having the forest at your doorstep without leaving the city behind, this condo delivers. Don't miss out, suites like this are in demand and won't last long! (id:58671)
1 Bedroom
1 Bathroom
800 - 899 sqft
Sutton Group-Admiral Realty Inc.

