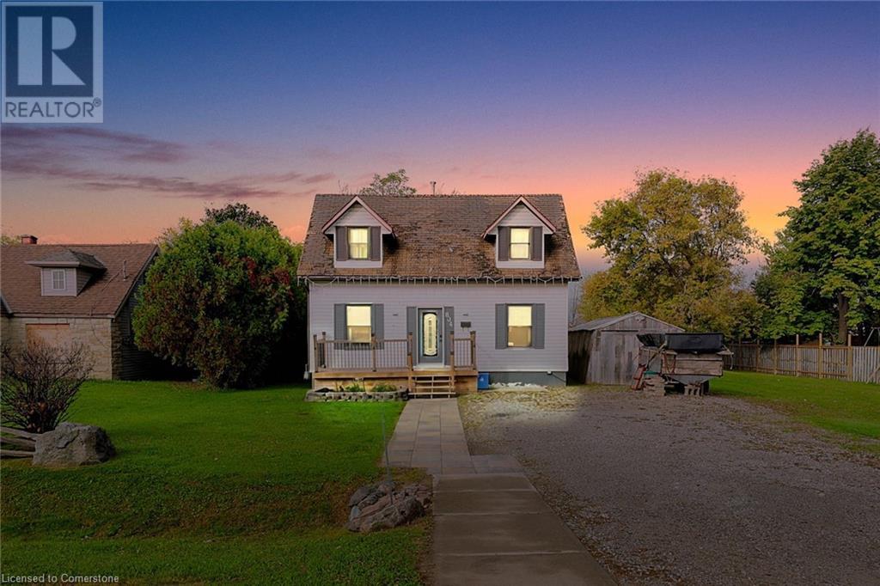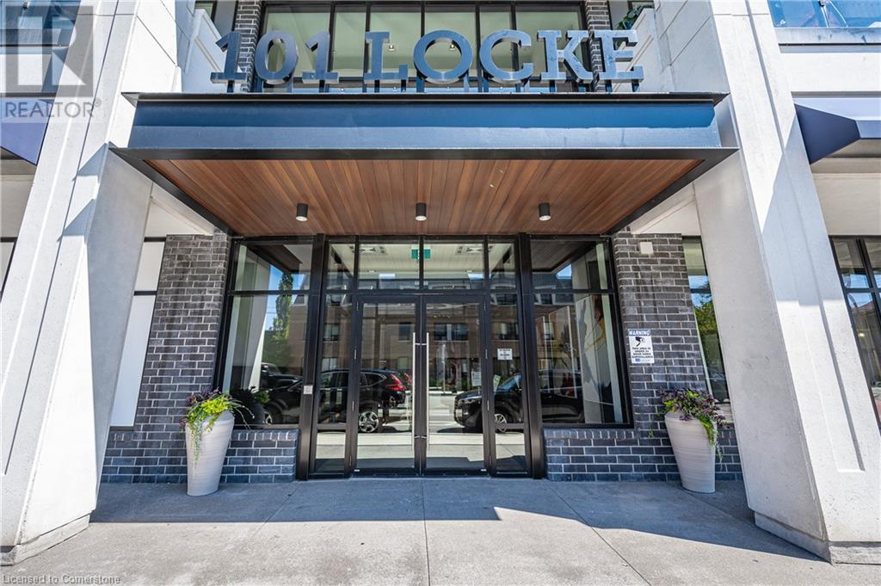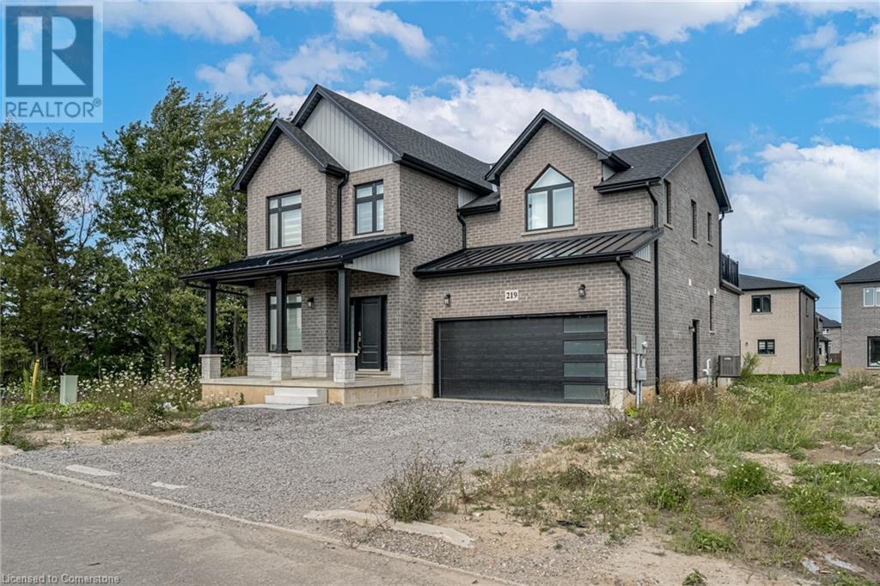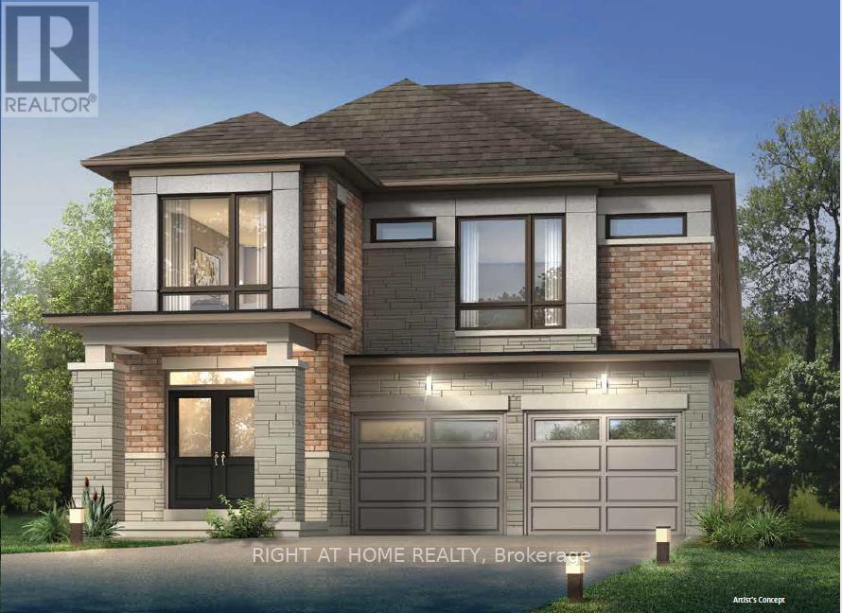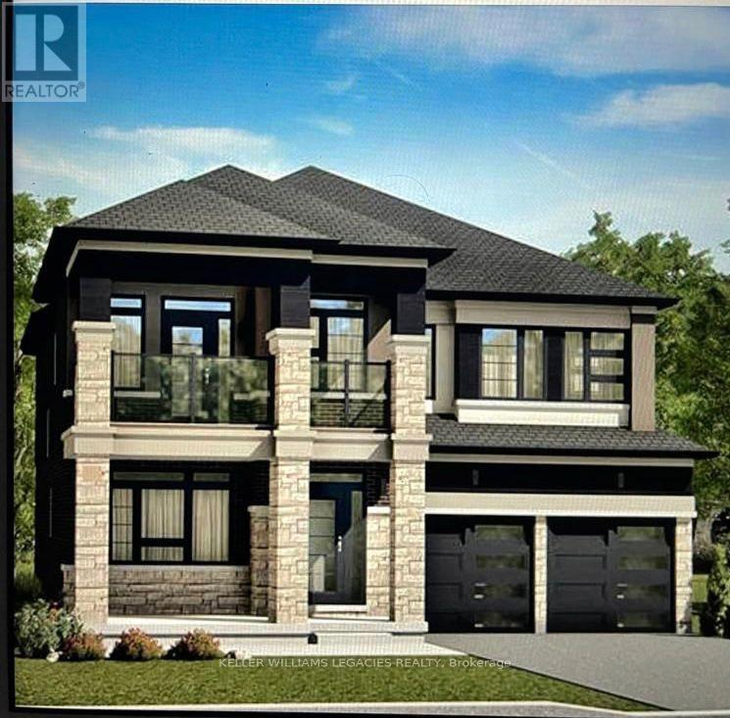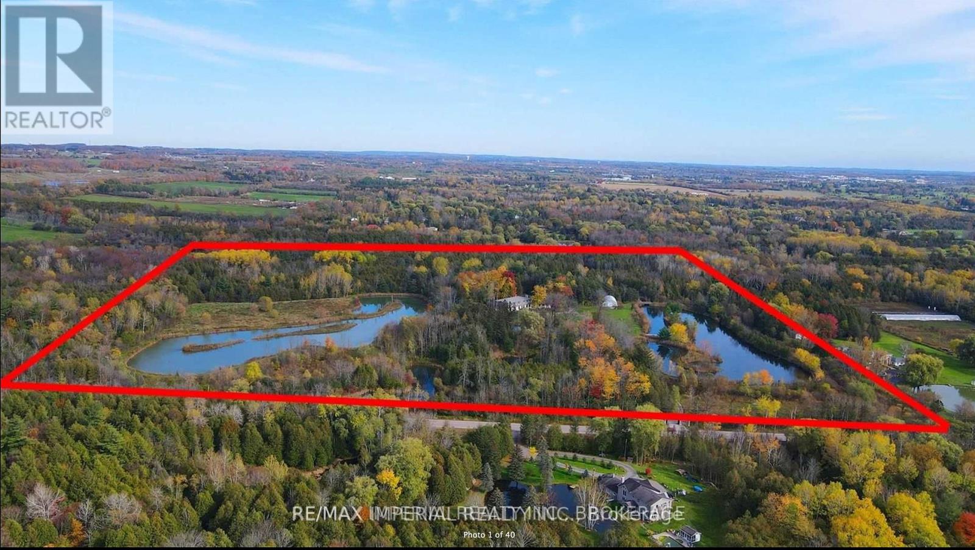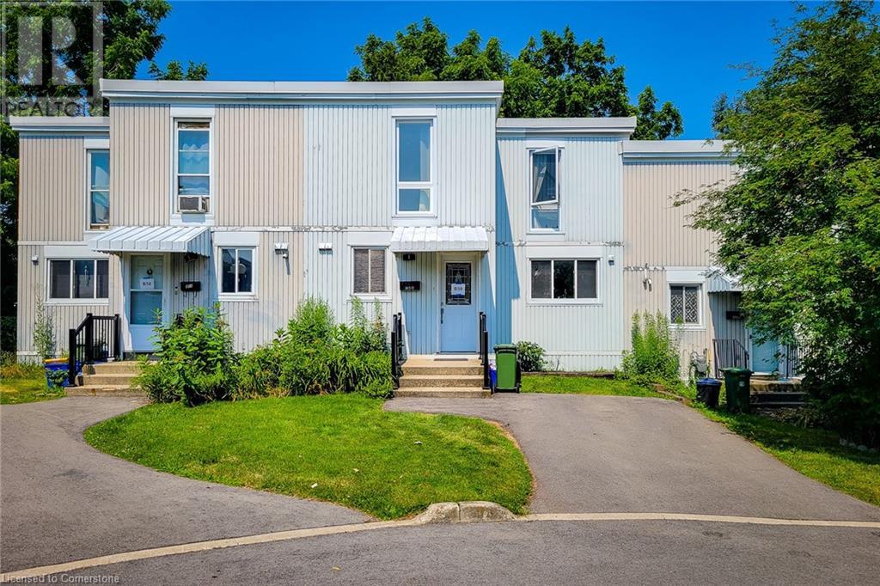- Home
- Services
- Homes For Sale Property Listings
- Neighbourhood
- Reviews
- Downloads
- Blog
- Contact
- Trusted Partners
4576 Sara Lane
Beamsville, Ontario
GORGEOUS, OVERSIZED BUNGALOW … This stunningly upgraded 4 bedroom, 2 bathroom home at 4576 Sara Lane within the Golden Horseshoe Estates in Beamsville boasts nearly 1600 sq of beautifully finished living space ~ potlights & luxury vinyl flooring throughout. OPEN CONCEPT living area offers a living room with modern electric fireplace, dining area, and XL peninsula breakfast bar leading into the kitchen. Ceiling-height cabinetry, gas stove, S/S appliances, fridge w/ice & water, WALK-IN PANTRY combined w/laundry room & tankless hot water heater, AND dining area with access to the 10’ x 17’ deck w/retractable awning, privacy panels, and fully fenced yard. FRENCH DOORS lead into the bedroom off main living area (currently used as an office); Huge primary bedroom features crown moulding, WALK-IN closet & luxurious 3-pc bath with walk-in shower, and two more spacious bedrooms and 4-pc bath complete the home. Double drive and 2 sheds meet your parking & storage needs. NEW FEE $886.87/month pad fee includes Water and Taxes. The Golden Horseshoe Estates is in a great central location- along the Niagara Fruit & Wine Route, just minutes to the QEW, great shopping, parks, and restaurants plus only 10 minutes to the Grimsby GO Station, 30 minutes from Niagara Falls & US border, and 1 hour from Toronto! CLICK ON MULTIMEDIA FOR virtual tour, photos & more. (id:58671)
4 Bedroom
2 Bathroom
1580 sqft
RE/MAX Escarpment Realty Inc.
364 Roselawn Place
Waterloo, Ontario
Check out this stunning 3+1 bedroom, 2 full bath detached home with an inground saltwater pool and double car garage in Waterloo's sought-after Lakeshore neighborhood. Nestled on a quiet cul-de-sac, the home boasts beautiful curb appeal. Inside, you'll find gleaming hardwood floors, a bright living room, a spacious kitchen with granite countertops, and a separate dining room leading to a backyard oasis with a deck, gazebo, and pool. The FINISHED BASEMENT includes a rec room, full bath, and an extra bedroom offers Rental Potential. Close to parks,. schools, and shopping. Don't miss out-schedule your showing today! (id:58671)
4 Bedroom
2 Bathroom
RE/MAX Realty Services Inc.
197 Wentworth Street S
Hamilton, Ontario
Welcome to 197 Wentworth St. S! Discover the perfect investment opportunity located in the heart of Hamilton's highly sought after St. Clair neighbourhood. This charming Victorian brick home sits in a great family friendly neighbourhood. Enter into the foyer with high ceilings, through to the bright and spacious kitchen that has been beautifully updated with granite counter tops, an abundance of white cabinetry and nicely done backsplash. The main floor also features a tastefully decorated 3-pc bath and a dining area conveniently converted to an office space, ideal for remote work. Original hardwood floors throughout the main and 2nd floors. The rear deck provides a great space for family & friends to gather. The second floor has 4 spacious bedrooms and a large 4-pc bath. As you go up the stairs to the 3rd floor you will discover a huge space with endless potential; it could easily be converted into a fifth bedroom, gym, music studio, or office! The full unfinished basement with a separate entrance provides lots of opportunity for expansion & ample space to suit your needs! This property is located steps away from the Escarpment Rail Trail and Wentworth Stairs providing access to Hamilton Mountain. With the upcoming Hamilton LRT nearby, this family home offers a comfortable living space and also stands as a promising investment, perfect for families and investors alike who are looking to benefit from the area's future growth and convenience. (id:58671)
4 Bedroom
2 Bathroom
1373 sqft
Royal LePage Macro Realty
62 Royal Crescent
Southwold, Ontario
Check out this exceptionally beautiful house on a big lot in new subdivision of Talbotville Meadows. This masterpiece boasts 2500sqft of luxury living space featuring 4 bed & 4 bath, open concept kitchen with upgraded cabinetry and quartz countertops. With no house at the back, this house come with a walkout basement for you to design to your taste.This house is in a close vicinity to London, St Thomas, and port Stanley beaches all in 15 to 20 minutes range and 5 minutes off the why 401 exit ramp. come take a look as seeing is believing. **** EXTRAS **** Stainless steel appliances, washer and dryer and all window coverings. (id:58671)
4 Bedroom
4 Bathroom
Royal LePage Flower City Realty
804 Nebo Road
Hamilton, Ontario
Situated on a 0.3-acre lot, this two-storey, 3-bedrooom home offers plenty of opportunity for a variety of end users. Zoned M3, prestige business park, potentially allowing for a variety of uses and/or services such as: Building or Contracting Supply Establishment, Equipment and Machinery Sales, Rental and Service Establishment, Repair Service, Tradesperson’s Shop and many others. Situated in a semi-rural area in a rapidly developing location with potential future plans for more commercial and industrial expansion with a short drive to Hamilton proper, highway access and John C. Munro Hamilton Interntaional Airport. The workshop at the rear of the property has 30-amp service. HVAC mechanicals were replaced approximately 5 years ago. Lots of potential uses and opportunity! Buyer to verify zoning and uses. (id:58671)
3 Bedroom
2 Bathroom
1462 sqft
Michael St. Jean Realty Inc.
5202 Buttermill Court
Mississauga, Ontario
Amazing Detached House in A High Demand Area East Credit. Sitting On A Quiet Cul-De-Sac Crt, Fabulous Layout 4 + 3 Bedroom Home, enclosed porch, parking 4 car driveway and 2 car garage. Main Floor Laundry, Eat-in Kitchen, Beautifully Renovated/Upgraded in One of The Best Streets in the East Credit Area. Spacious Living/Dining W Hardwood Floor, Crown Moulding and Energy-Efficient LED Pot Lights throughout, 9ft smooth ceilings and large windows throughout the main floor make this open-concept living space bright and very comfortable Living Experience. Renovated Modern kitchen with stainless steel appliances, Quartz countertop and Backsplash, walk out to large Deck. Newer Windows, Roof. Professionally Finished basement Apartment with 3 large sized bedrooms, bath, kitchen and Recreation room Possible to Make Walkout to Backyard. Walking Distance to Schools, Parks, Worships. Quick Access to Hwy 403/401, Minutes to Square One, Heartland Shopping. **** EXTRAS **** Spacious 3-bedroom basement with full 3 piece bathroom and kitchen with lots of potential. (id:58671)
7 Bedroom
4 Bathroom
RE/MAX Real Estate Centre Inc.
1213 Shore Acres Drive
Innisfil, Ontario
One of a kind, spectacular property covering 1.48 acres, including smartly finished two bedroom bungalow with a 450 sf rear deck, and an inground pool, Plus a 2,400 sf separate Garage/Shop with 11'6"" ceiling and two 11' tall 14' wide, large overhead doors located on the front and two 9' high doors on the side. The bungalow has an attached three car garage that has been converted into a 725 square foot exercise and games room. This can easily be converted back into a 3 car space or with additional work, a third bedroom and a 2 car garage. The Harbourview Golf and Country Club is across the street and the new Gilford Estates Subdivision is currently under construction less than 100 metres to the west. This compound is located in the charming village of Gilford on Lake Simcoe. There is an additional small storage building in backyard (see photo). **** EXTRAS **** All Appliances as in place, except for the SS Fridge in the Game Room (id:58671)
2 Bedroom
3 Bathroom
Century 21 Heritage Group Ltd.
101 Locke Street S Unit# 415
Hamilton, Ontario
Experience the pinnacle of urban luxury in this stunning condominium located at 415-101 Locke Street S, nestled in the heart of Hamiltons vibrant retail and culinary district. This exquisite 712 sq ft suite offers a peaceful retreat with a 50 sq ft east-facing balcony, perfect for enjoying tranquil mornings with shaded garden views & ultimate privacy. Designed by Spallacci Homes in 2019, this sophisticated residence features 1+1 bedrooms and 1+1 baths, along with in-suite laundry for your convenience. The soaring 9 ft ceilings create a bright and airy ambiance, making this condo a true standout in upscale living. Included with your unit are one (1) underground parking spot (#12) & storage locker (#66).Situated in the coveted Kirkendell neighborhood, this property boasts a remarkable walk score of 97, placing you just steps away from trendy bars, shops, local groceries, and cozy coffee spots along Locke Street. Enjoy an impressive array of rooftop amenities tailored for both relaxation & entertainment. The building features a 24-hour fitness center, a chic bar lounge, a lively entertainment area, complete with a steam room, showers, and a party room with a ping pong table. The breathtaking rooftop terrace is equipped with a gas fireplace and barbecue facilities, & is ideal for hosting gatherings with friends & family. Additional amenities include 24-hour video surveillance, private bike storage, & a dog washing station which enhances your lifestyle experience.Conveniently located near McMaster University, colleges, hospitals, parks, and public transit, with easy access to Highway 403, this condo effortlessly combines luxury living with unparalleled convenience. Start your day with a workout overlooking the city or unwind in the evening with a drink on the rooftopat 415-101 Locke Street. You can enjoy the perfect blend of modern elegance and urban vibrancy.Dont miss the chance to make this exquisite condo your new home & embrace all that Hamilton has to offer! (id:58671)
2 Bedroom
2 Bathroom
712 sqft
Keller Williams Edge Realty
2808 - 5 Soudan Avenue
Toronto, Ontario
Something Worth Falling For! Suite 2808, Crafted For Cozy Evenings, Deep Conversations, And A Peaceful Escape From The Hustle. Stylishly Updated 1 Bedroom + Home Office Nook With Warm Tones That Bring A Touch Of Nature Inside, Including 'Dried Thyme' Accent Walls And A Hint Of Wild Elegance. Just Under 500 Sq Ft and Includes A Full Bathroom With Tub, This Suite Features An Open-Concept Layout With A Full Kitchen Island For Dining Or Entertaining, Sand And Gold Accents, And A Private Balcony - Perfect For Sipping That Morning Coffee Or Evening Nightcap. Here's Your Chance To Capture A Space That Feels Like Home! Just Steps Away From Trendy Shops, Restaurants, And Cafes, Plus Eglinton Subway Station And The Future Crosstown LRT For Easy Access Across The City. **** EXTRAS **** Fridge, Stove, Dishwasher, Stacked Washer & Dryer, Locker (id:58671)
2 Bedroom
1 Bathroom
Real Broker Ontario Ltd.
3608 Carolinia Court
Ridgeway, Ontario
Beautifully upgraded 5 bedroom 4 bathroom 3300 square foot home! Situated in picturesque Ridgeway, this 3 year old home sits on a premium walk-out lot close to quaint downtown Ridgeway, shopping, schools, parks, nature trails and of course beautiful Lake Erie beaches. The main floor includes an office/2nd living room, a powder room, a separate dining room with large window, coffered ceiling and modern 3 way fireplace, a bright living room with fireplace and lots of windows, a breakfast area with a walk-out to a lovely balcony, an ample laundry/mud room with access to your 2 car garage featuring upgraded storage cabinetry, and of course your modern upgraded large kitchen with subway backsplash, lots of cupboard space, quartz counter tops and an island large enough to welcome 5 people for breakfast. On the second floor you will find the primary bedroom wing which includes a large bedroom with his and hers walk-in closets, a sitting area with access to a private second floor balcony and a 5 piece ensuite bath complete with upgraded tile and quartz countertop, double sinks, separate soaker tub, multi water-jet shower and private water closet. The upper level also includes 4 additional large bedrooms, all with ensuite bathroom privilege and 2 four-piece full bathrooms with upgraded tile and counters. Additional upgrades and special features in this carpet free home include, ceiling speakers and pot lights throughout, upgraded wood flooring, upgraded 2’x2’ glossy tile, upgraded stone counter tops in kitchen and all full bathrooms, 2 upgraded vinyl floor glass enclosed balconies, 6 outdoor speakers, upgraded garage door openers equipped with cameras, app enabled smart home alarm system, walk-out basement, upgraded garage cabinetry and upgraded full brick. The unfinished basement is full of potential with enough room for a full bathroom, 2 bedrooms and living room and kitchen. Could be the perfect in-law setup. Book an appointment today! All room sizes approximate. (id:58671)
5 Bedroom
4 Bathroom
3300 sqft
Exp Realty
20b Segun Street W
Richmond Hill, Ontario
Client Remarksassignment listing, Big Opportunity to purchase and make your dream home, 4 bedrooms, by PLAZA CORP one of reputable building company. (id:58671)
4 Bedroom
4 Bathroom
Central Home Realty Inc.
34 Shaftesbury Avenue
Toronto, Ontario
Beautiful 3-Storey Home In Yonge/Shaftesbury Neighbourhood. Over 2700 Sf Of Living Space For Living And Entertaining. Bright And Spacious Living Room With Vaulted Ceiling, Gas Fireplace And W/O To Yard. Large Kitchen With Centre Island And Breakfast Area. Master Bedroom With 5 Pc Ensuite. Bsmt Apartment With Separate Entrance Kitchen And Washroom. Steps To Summerhill Station, Schools, Parks, Shops And Restaurants. (id:58671)
4 Bedroom
3 Bathroom
Jdl Realty Inc.
117 Pollock Avenue
Cambridge, Ontario
Beautiful Detached Home with Legal Basement Apt., Legal Non Conforming Duplex In The Highly Sought Area Of Cambridge In West Galt. Easy Access To Highway, Public Transit, Theatres, Shopping, Cambridge Centre & Hospital. Main Floor Unit Is Vacant For New Owner Or Rent Out Again. **Bright Nice Updated Units.** **** EXTRAS **** Lockbox For Easy Showings. New 200 AMP Service (id:58671)
4 Bedroom
3 Bathroom
Homelife/response Realty Inc.
117 Pollock Avenue
Cambridge, Ontario
Beautiful Detached Single family home with Legal basement apt Non Conforming Duplex, Located in the Highly Sought After Area of Cambridge in West Galt. Main Floor Unit is Vacant for New Owner or Rent out Again. Easy access to Highway, Public Transit, Theatres, Shopping, Cambridge Centre and Hospital. (id:58671)
3 Bathroom
4402 sqft
Homelife/response Realty Inc.
16895 Mccowan Road
Whitchurch-Stouffville, Ontario
***Rare Find!**Absolutely Gorgeous Vacant Land In The Quaint Hamlet Of Cedar Valley In Stouffville*A Beautifully Forested 77' X 200' Parcel With Site Plan Approval For A 4,400 Square Foot Luxury Home*There Is Very Little Traffic - As Mccowan Road Ends At Cherry Street*Behind This Parcel Of Land Offers 800 Plus Acres Of York Regional Forest - Enjoy Walking Trails, Cycling Trails And Horseback Trails (And Great Boarding Facilities!)*Situated In An Area Of Luxury Multiple Million Dollar Homes*Great Location - Easily Accessible From Toronto And Only A Few Minutes To Hwy 404*A Must See!*Don't Miss This Fantastic Opportunity* **** EXTRAS **** Services: Hydro Is Available At Lot Line. Septic Design Approved As Part Of Site Plan Process. A Drilled Well Will Need To Be Installed (Most Locals Use Superior Propane Ltd. To Fuel Their Furnaces). Survey & Site Plan Approval Available. (id:58671)
RE/MAX Excel Realty Ltd.
219 Klein Circle
Hamilton, Ontario
Welcome to 219 KLEIN CIRCLE! Beautifully situated home in the sought-after meadowlands neighborhood! This 4+1 bedroom home boasts a host of modern finishes throughout! First-floor features a butler's servery, walk-in pantry and Main floor laundry, and an oversized living room with a gas fireplace. The second floor offers 4 spacious rooms including a large primary suite with a private terrace, ensuite, and walk-in closet. This home is perfect for a multi-generation family or as an investment with a separate walkup entrance from the basement! Close to 403/SCHOOLS/ PUBLIC TRANSIT AND ALL AMENITIES! (id:58671)
4 Bedroom
3 Bathroom
2750 sqft
RE/MAX Escarpment Realty Inc.
617 Lock Street W
Haldimand, Ontario
Welcome to this stunning custom-built bungalow, perfectly situated on a spacious lot surrounded by mature trees, providing a serene setting on a quiet street. Enjoy the convenience of a park just across the road, making it an ideal spot for families. This beautifully renovated home features a bright sunroom and many modern updates. Move-in ready, this property is perfect for first-time homebuyers looking for a new family home or savvy investors seeking a prime investment opportunity. Don't miss your chance to own this exceptional bungalow schedule your viewing today! (id:58671)
4 Bedroom
3 Bathroom
Homelife Maple Leaf Realty Ltd.
Lotf007 - 14 Fire King Drive
Whitby, Ontario
Welcome to the Fire King Drive by PARADISE HOMES Living in Whitby. This pre-construction home includes many upgrades: Front double door with Sunken Foyer, 10ft Main Flr Ceiling Height, Smooth ceilings, 1ft window height increased, 2.5 Ton Central Air, lots of pot lights, MDF Vermont Kitchen, Ceramic Floor Tile, Oak Stairs, Metal Pickets, Pot & Pan Drawers, Double Pullout Waste Bins, Soft close for Doors & Drawers, Soap Dispenser, Glass Shower Enclosure, Ceramic Kitchen Backslash, Electric Fireplace. 9ft ceiling height bsmnt, walk-up bsmnt at rear of home, & so much more. (id:58671)
4 Bedroom
4 Bathroom
Right At Home Realty
191 Limpert Avenue
Cambridge, Ontario
Calling all investors, first-time homebuyers, or those looking for a mortgage helper! This exceptional property in the sought-after Blackbridge/Silverheights Hespeler neighbourhood offers a unique blend of comfort, convenience, and investment potential. Boasting 5 bedrooms (3+2) and 2 full bathrooms, this home is perfect for families or those looking to generate rental income. The in-law setup is a standout feature, with 2 kitchens and 2 laundry spaces, providing flexibility and independence for extended family or tenants. Situated on a 58x119 ft lot, this home offers ample outdoor space for relaxation and recreation. The walk-out basement, complete with separate entrances, enhances the property’s appeal for rental opportunities or multi-generational living. The single car garage is complemented by a double-wide driveway, providing parking for up to 6 vehicles, ensuring convenience for all residents and guests. The property has been maintained and updated, with recent improvements in 2024 including fresh paint, new electrical outlets and switches, and updated interior lighting. The roof was replaced in 2022, ensuring peace of mind for years to come. All appliances are from 2017 or newer and are owned, adding to the home’s value and appeal. Located in the desirable Blackbridge Silverheights area, this home is close to top-rated schools, a variety of amenities, and offers easy access to the 401, making it an ideal location for commuters and families alike. Whether you’re an investor looking for a lucrative opportunity, a first-time homebuyer seeking a welcoming community, or someone in need of a mortgage helper, this property has it all. Schedule a viewing today and experience all that this exceptional property has to offer! (id:58671)
5 Bedroom
2 Bathroom
2130 sqft
Com/choice Realty
635 Strawberry Lane
King, Ontario
20.40 Acre Soil Land. 2 Big Storges ( 1 With Heating And Cooling ), Greenhouses( AS IS) Close Proximity To Hwy 400 And Shopping Centers. Surrounded By Cardinal Golf Course, Water Sports Activities At Spray Lake And Holland Marsh Wineries. Great Investment Opportunity! **** EXTRAS **** as is (id:58671)
4 Bedroom
2 Bathroom
Royal Elite Realty Inc.
B816 Concession 5 Road
Brock, Ontario
Building Permit Approved, 166*150 Feet Lot, Excellent Opportunity To Own A Beautiful Building Lot On Edge Of Town Of Beaverton, Lake Simcoe Is Just Down The Street, Paved Road Frontage, 2 Driveways, Partially Fenced & Hedges, Drilled Well Is Installed, Septic Permit Is Available. Development Charges Are Already Paid, Not Many Vacant Lots Available In The Area. Build Your Dream Home And Enjoy For Years To Come. (id:58671)
Keller Williams Legacies Realty
13231 Kennedy Road
Whitchurch-Stouffville, Ontario
55.15 Acre Private Retreat, Family Compound, 10500Sf Liv Space+1000Sf Apt Over Garage. 10'&12.5' High Ceilings With Countless Picture Windows! 3 F/Places, 7' Baseboards, Speakers+Sound Sys, Sauna, 50Yr Shingles, Skylights, 20+ Parking, Finest Bldg Materials Used! Great Property For B&B, Family Resort, Spa, Daycare, Senior Residence, Medical/Rehab Treatment Centre, One-Of-A-Kind! 3.5 Km Waterfront On 2 Manmade Lakes Stocked With 3 Kinds Of Delicious Fish!!! 10 Km Walking Trails!!! Taxes Reflect Mngd Forest Tax Program, 3 Geo-Thermal Furnace! **** EXTRAS **** Fridge, Stove, B/I Dishwasher, B/I Microwave, Comm Kit In Basement W/2 Stacked-Oven, 6-Burner Stove, Walk-In Fridge, Elevator, 400 Amp & 2 Hot Water Tanks. Steel Storage Shed, Big Wood House & Special Stone House. Too Many To List! (id:58671)
17 Bedroom
14 Bathroom
RE/MAX Imperial Realty Inc.
34566 Sideroad 5
West Grey, Ontario
WELCOME to 34566 5 Sideroad in Elmwood. Experience this property for all its natural beauty and views. With just under 50 acres, this property features a cabin (FULLY FURNISHED), pond, river and abundance of wildlife, where you can enjoy hiking and atving on the many trails, hunting, fishing, relaxing by a fire in the tranquility of nature and so much more. Driving up you will experience the lush forest and privacy from the road. Crossing a river and leading up to the tastefully updated OFF-GRID Cabin. With new cedar stained wood siding (2023), new roof (2023), all original single pane windows replaced (2024) and turn key interior. The interior includes a new kitchen with new propane fridge and stove, dining area, living room with a wood stove to warm up on the cold nights; off-grid bathroom with new propane water heater and top of the line off-grid toilet that keeps the odor away (no need to have to go outside); 2 bedrooms with beautiful new solid wood furniture and loft area to accommodate extra sleeping area (sleep up to 7 people). When entering the cabin you will see the beautiful natural wood covering all walls and ceilings, engineered hardwood flooring throughout and large window overlooking the view of the forest and pond. This Cabin comes with a EcoFlow 6KW Battery pack (rechargeable) to provide electricity when enjoying your time away from the city and Starlink Hardware whenever you wish to connect with the outside world. Enjoying life off-grid has never looked this nice. The property is approximately 10 min drive to Hanover where you will have all the essential amenities such as restaurants, stores and hospital. Zoned as A1 H. **** EXTRAS **** Additional features include Managed Forestry Agreement in place (LOW PROPERTY TAX), Tower Stand with seating and shooting rail, insulated cabin. 2500 red pine trees planted in the Northwest corner. 12-14 acres of mature hardwood. (id:58671)
2 Bedroom
1 Bathroom
RE/MAX Realty Specialists Inc.
25 Britten Close Unit# B59
Hamilton, Ontario
Great West Mountain Location. Close to Linc, schools, Rec centre and all amenities. This 4 bedroom Townhouse is ready to move in dont miss out and book your showing today. (id:58671)
4 Bedroom
2 Bathroom
1599 sqft
Homelife Professionals Realty Inc.





