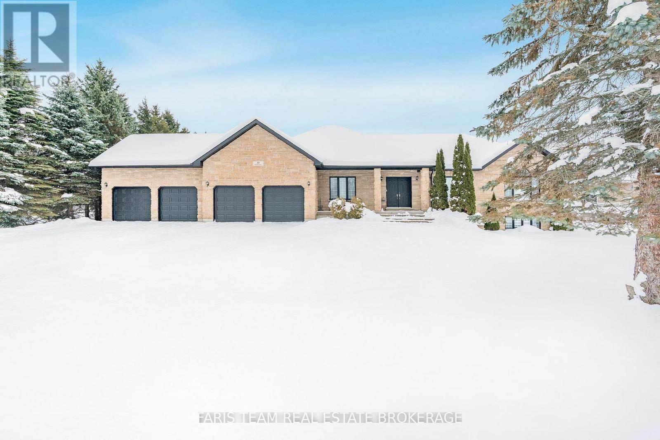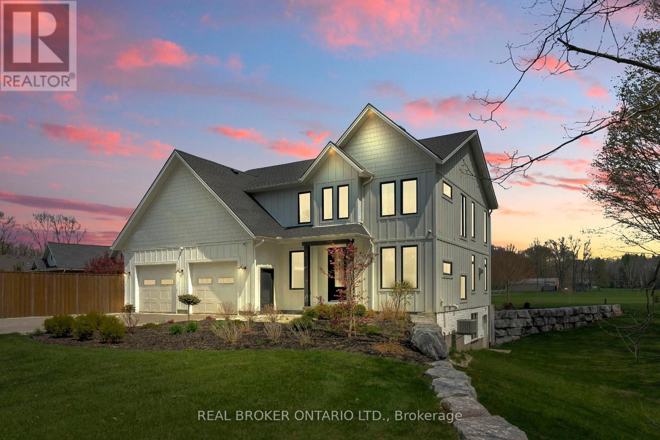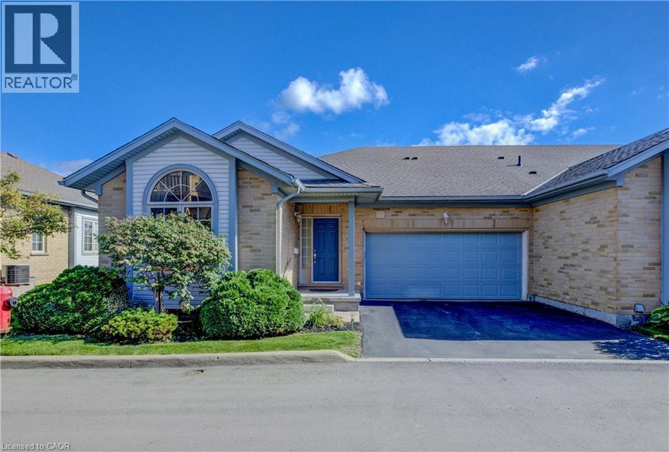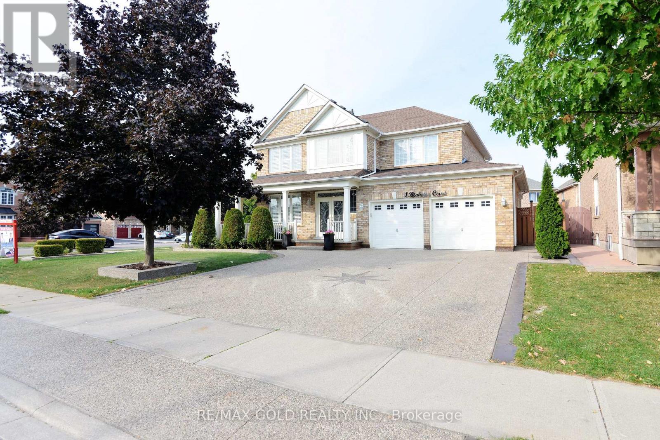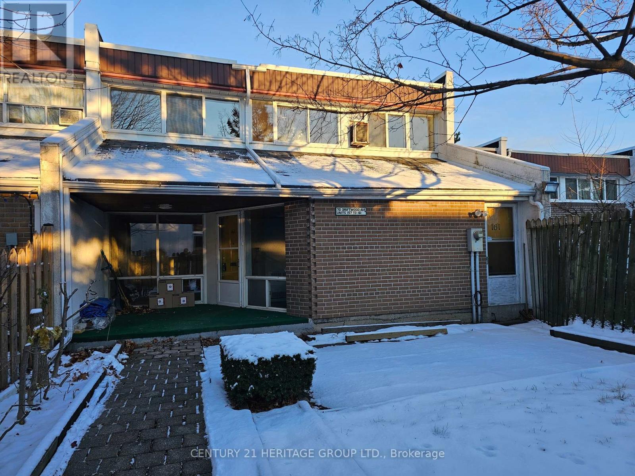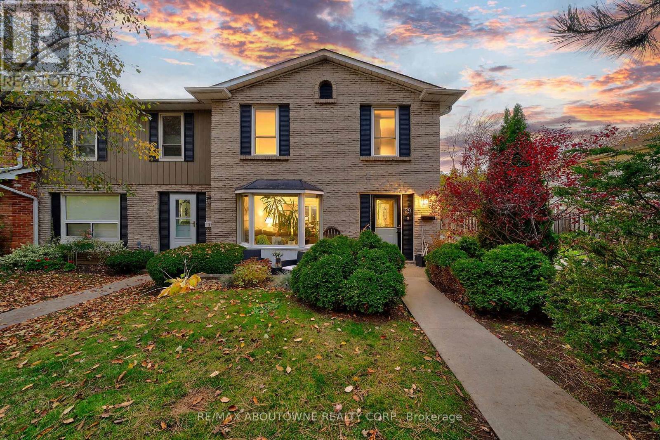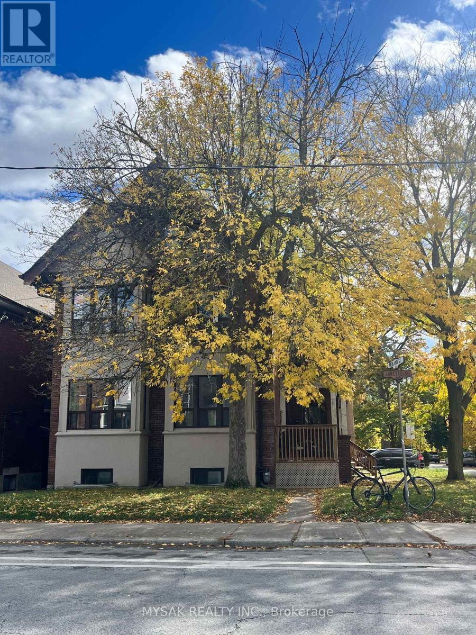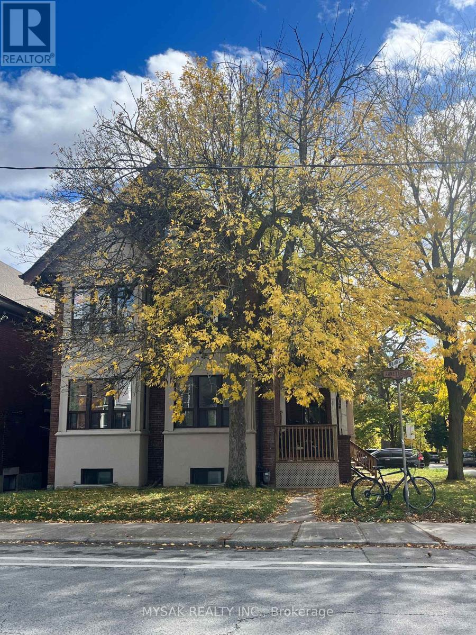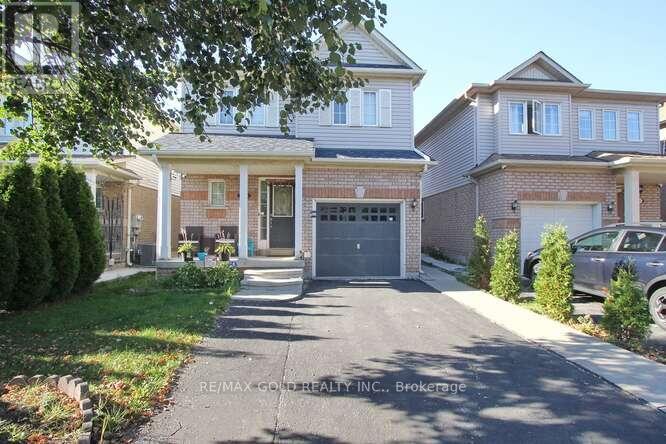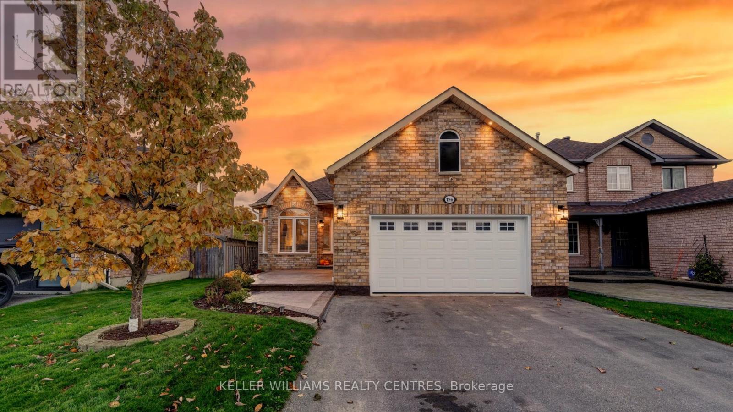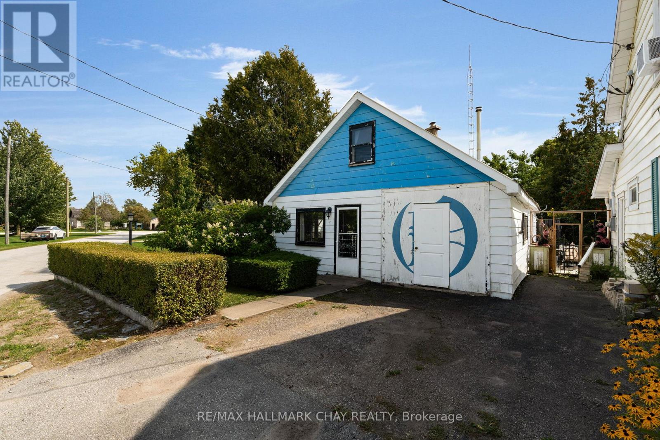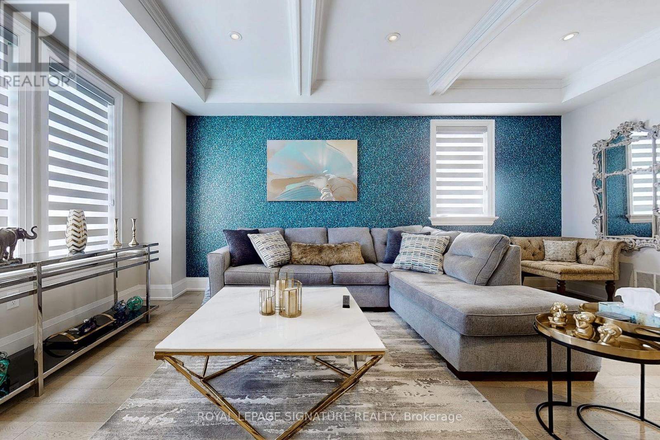- Home
- Services
- Homes For Sale Property Listings
- Neighbourhood
- Reviews
- Downloads
- Blog
- Contact
- Trusted Partners
39 Vanderpost Crescent
Essa, Ontario
Top 5 Reasons You Will Love This Home: 1) Beautifully crafted custom home offering an impressive 4,746 square feet of living space, nestled in the charming village of Thornton, just North of Cookstown and South of Barrie 2) Featuring a ranch-style, all-brick exterior and an expansive backyard perfect for family fun, this home also offers in-law suite potential with inside entry from the 4-car garage which can also be used as a recreation space or workshop 3) Bright and airy main level boasting four generously sized bedrooms with large windows, flooding the space with natural light, while the basement offers two extra bedrooms; additionally, appreciate custom blinds and a stunning custom kitchen, including a spacious built-in pantry, ample counterspace, and equipped with high-quality KitchenAid stainless-steel appliances for a refined touch 4) Gorgeous stone fireplace with a striking mantel anchors the main living room, which opens seamlessly to the kitchen and breakfast area, creating a warm and inviting space for entertaining 5) Settled in a prime location just minutes from Barrie, with quick access to Highway 27 and 400 and close to essential services like the nearby firehall. 2,473 above grade sq.ft. plus a finished basement. *Please note some images have been virtually staged to show the potential of the home. (id:58671)
6 Bedroom
3 Bathroom
2000 - 2500 sqft
Faris Team Real Estate Brokerage
12200 Plank Line
Bayham, Ontario
This stunning custom-built home blends modern elegance with practical living, offering high-end finishes and generous space inside and out. From the moment you enter the bright, welcoming foyer, you're greeted by an oversized walk-in closet that doubles as a mudroomperfect for keeping everything organized. Just off the entryway, a spacious home office offers an ideal work-from-home setup, complete with ample lighting and wiring for a multi-camera security system. The main floor boasts an airy open-concept layout with vaulted ceilings and striking cathedral windows that flood the living room with natural light. A propane fireplace adds warmth and charm, creating a perfect space for both relaxing and entertaining. At the heart of the home is a chef-inspired kitchen featuring a massive quartz island that serves as a prep area and social hub. High-end appliances include a five-burner gas cooktop, double wall ovens, a stainless steel refrigerator, and a matching dishwasher. Thoughtful details like a pot filler, soft-close cabinetry, custom lighting, and a separate canning/prep room enhance both style and function. The adjoining dining area overlooks the private backyard and tranquil ravine, offering a beautiful setting for everyday meals and special gatherings. Upstairs, you'll find three spacious bedrooms, a full bathroom, and a convenient laundry room. The luxurious primary suite features a walk-out balcony with peaceful views of a nearby horse paddock and hot tub, perfect for quiet mornings or evenings. The spa-like ensuite includes a deep soaker tub, double rainfall shower, and large walk-in closet for a true retreat experience. The fully finished basement offers even more living space, with a large family room, fourth bedroom, and full bathroom ideal for guests or extended family. Additional highlights include heated garage floors, premium finishes throughout, and a serene, natural setting that offers privacy and beauty. (id:58671)
5 Bedroom
4 Bathroom
2000 - 2500 sqft
Real Broker Ontario Ltd.
165 Chandos Drive Unit# 40
Kitchener, Ontario
Right size your lifestyle, without giving up a thing, in this spacious bungalow townhouse, with one of the largest floorplans in the complex - and it's an end unit! The main floor features two bedrooms, including a generous primary suite with two closets and a private ensuite bath. A second full bath is conveniently located near the guest room. The separate dining room is ideal for entertaining and family celebrations, while the bright eat-in kitchen offers plenty of cabinetry and counterspace. Sliders lead to the first outdoor living space — a raised deck with great views and even a gas line for your BBQ. The living room’s cozy fireplace creates the perfect spot to relax, and hardwood floors and crown moulding add timeless appeal. Downstairs, the walkout basement provides exceptional flexibility with bright, open space for a family room (with another fireplace), home office, fitness area, and even a guest bedroom and full bath — ideal when the kids and grandkids visit for the weekend! Sliders lead to a lower patio, offering another spot to sit outdoors. With a double garage, main floor laundry, and all landscaping and snow removal cared for, you can enjoy an easy, low-maintenance lifestyle in this well-managed condominium community. All of this, located adjacent to an extensive network of walking trails along the Grand River as well as quick access to the highway. The perfect “lock-and-leave” home — without compromise. (id:58671)
3 Bedroom
3 Bathroom
2582 sqft
Royal LePage Wolle Realty
1 Blaketon Court
Brampton, Ontario
Welcome to 1 Blaketon Court, Brampton! This beautifully upgraded 4+2 bedroom, This detached home offers 2,389 sq. ft. of living space plus a finished basement with a separate entrance. Thousands spent on renovations including new floors, a modern kitchen with quartz counters and stainless steel appliances, upgraded washrooms, and fresh paint throughout. The finished basement features 2 bedrooms, a full bath, and extra living space perfect for extended family or rental potential. Located on a quiet court close to schools, parks, shopping, and transit. Move in ready and not to be missed! (id:58671)
6 Bedroom
4 Bathroom
2000 - 2500 sqft
RE/MAX Gold Realty Inc.
161 - 70 Driftwood Avenue
Toronto, Ontario
This is a true fixer-upper. End unit for additional privacy. The "utility room" can easily be converted to an office, a bedroom or a den. Hardwood floors under remaining carpet. Conveniently located within walking distance of the Finch LRT, bus stop on Driftwood and shopping at Jane and Finch. Close to schools. Amazing opportunity to make it your own amazing personal home or a flip. Provate yard alone is 25' x 25', plus a terrace at the entrance. (id:58671)
3 Bedroom
2 Bathroom
1400 - 1599 sqft
Century 21 Heritage Group Ltd.
29 - 5475 Lakeshore Road
Burlington, Ontario
A buyer incentive is available! Sellers are offering up to $9,500 cash back at closing to assist with closing costs (subject to conditions). This exceptional corner townhouse, the largest original model suite in the complex, offering 1,920 sq. ft. of bright, beautifully upgraded living space in a lakeside setting. Ideally situated in one of Burlington's most desirable waterfront communities, this home combines modern upgrades, rare privacy, and an unbeatable lifestyle. Spacious 3 bedroom, 3 bath home has been renovated throughout, with new electrical, plumbing, and wiring from top to bottom. Every detail has been refreshed: brand-new flooring, oak stairs, trim, pot lights, and fixtures elevate the interior with a warm, modern aesthetic. Bathrooms have been completely redesigned with contemporary finishes and stylish details. The kitchen, exceptionally maintained, offers the perfect canvas for a future custom redesign. As the larger corner unit, this home is flooded with natural light and enjoys seasonal waterfront views framed by mature trees. Uniquely, it is the ONLY unit in the complex featuring TWO private patios, providing exceptional outdoor living space-ideal for entertaining, gardening, or simply enjoying peaceful lake breezes. Tucked into a quiet, tree-lined corner of the complex, the setting offers rare tranquility within the city. From your finished basement, enjoy direct access to two underground parking spaces right at your door-a convenience rarely found in townhouse living. The complex itself is undergoing major renovations and capital improvements, making this the perfect time to invest before property values rise. Beyond your doorstep, the community is car-free, with safe walking paths, a private playground, community garden, party room, a sparkling outdoor pool, gym and much much more. A little private utopia by the lake. This community is pet- and kid-friendly yet peaceful and welcoming for retirees. (id:58671)
3 Bedroom
3 Bathroom
1200 - 1399 sqft
RE/MAX Aboutowne Realty Corp.
137 Annette Street
Toronto, Ontario
Phenomenal 7-unit income property in Toronto's highly sought-after Junction neighborhood! First time on the market in over 30 years, this character-filled building offers a mix of 1 Bachelor, 2 One-Bedroom, and 4 Two-Bedroom units. Exceptional AAA location within walking distance to High Park, the Bloor Subway Line, and the Junction's vibrant mix of cafes, restaurants, and boutique shops. Situated on a large 40' x 115' corner lot with excellent street presence and parking for up to 7 cars. Three units feature walkouts to spacious decks, and tenants pay their own hydro (except the Bachelor unit). On-site laundry generates additional income. Approximately 4,265 sq. ft. of living space spread over three levels. Exceptional tenant profile with strong income and 42% upside potential on rents upon turnover. Potential Opportunity to add another unit on the lower level. Minutes to Bloor West Village, The Stockyards, top-rated schools, and frequent TTC service. (id:58671)
9 Bedroom
7 Bathroom
3500 - 5000 sqft
Mysak Realty Inc.
137 Annette Street
Toronto, Ontario
Phenomenal 7-unit income property in Toronto's highly sought-after Junction neighborhood! First time on the market in over 30 years, this character-filled building offers a mix of 1 Bachelor, 2 One-Bedroom, and 4 Two-Bedroom units. Exceptional AAA location within walking distance to High Park, the Bloor Subway Line, and the Junction's vibrant mix of cafés, restaurants, and boutique shops. Situated on a large 40' x 115' corner lot with excellent street presence and parking for up to 7 cars. Three units feature walkouts to spacious decks, and tenants pay their own hydro (except the Bachelor unit). On-site laundry generates additional income. Approximately 4,265 sq. ft. of living space spread over three levels. Exceptional tenant profile with strong income and 42% upside potential on rents upon turnover. Potential Opportunity to add another unit on the lower level. Minutes to Bloor West Village, The Stockyards, top-rated schools, and frequent TTC service. (id:58671)
4265 sqft
Mysak Realty Inc.
88 Ridgemore Crescent
Brampton, Ontario
Got Excellent Curb Appeal In Great Family Oriented Neighborhood, Hardwood Floor In Living/Dining, Bright Eat In Kit With Huge Breakfast Area, W/O To Yard. Large Master Br W/ W/I Closet, Spacious Bedrooms,. Great Opportunity For Starter Home Buyer Or Investors, Prof Fin Bsmnt W/ Sep Ent, Currently Rented! Close To Schools, Shopping, Transit, Rec Center. Newley upgraded washrooms. (id:58671)
4 Bedroom
4 Bathroom
1500 - 2000 sqft
RE/MAX Gold Realty Inc.
196 Marsellus Drive
Barrie, Ontario
Welcome to 196 Marsellus Drive, a beautifully renovated bungalow located in the quiet and family-friendly community of Holly on Barrie's west side. This home offers bright, neutral sophistication with sleek finishes and modern hardware throughout. It is perfect for those who love to host and appreciate thoughtful design. The open-concept main floor provides a seamless flow and clear sightlines, ideal for families or entertaining. The stylish kitchen, fully updated in 2021, features in-floor heating for added comfort and opens to a warm and inviting family room. The finished basement, completed in 2022, adds versatile living space for a recreation room, home office, or guest suite. In-floor heating is also featured in the kitchen, family room, downstairs bathroom, and laundry area. Located in one of Barrie's most charming neighbourhoods, Holly offers a peaceful, community feel while remaining close to top-rated schools, parks, shopping, and commuter routes only a few minutes drive to HWY 400. This turnkey home combines modern updates with everyday comfort and is ready for you to move in and make it your own (id:58671)
4 Bedroom
3 Bathroom
1100 - 1500 sqft
RE/MAX Hallmark York Group Realty Ltd.
7 Caroline Street E
Clearview, Ontario
Opportunity in the Heart of Creemore! Situated in a prime downtown location, this 2-bedroom, 1-bath home is filled with potential. Directly across from the weekend Farmers Market and the Village Green, home to concerts, community gatherings, and events, youll be right at the center of it all. Just steps from cafés, boutiques, and the vibrant village core, this property offers an unbeatable setting to reimagine and create your dream home in one of Ontarios most charming communities.The home itself is ready for a fresh vision and some TLC, making it the perfect canvas for buyers who see the value in location and the possibilities in transformation. With the right updates, this property could become a true gem in the heart of Creemore. (id:58671)
2 Bedroom
1 Bathroom
700 - 1100 sqft
RE/MAX Hallmark Chay Realty
9966 Keele Street
Vaughan, Ontario
This stunning builders model townhome is a spacious corner unit with a 2-car garage, offering a stylish and functional design with custom upgrades throughout. Located just steps from parks, shopping, the GO Station, Vaughans hospital, a community centre, and a library, this home provides both convenience and modern elegance. Step inside to discover a bright, open-concept family room, with wall-to-wall windows and featuring a custom fireplace accent wall. The elegant dining area is enhanced with coffered ceilings, while the gourmet kitchen boasts quartz countertops, stainless steel appliances, a chic backsplash, a breakfast bar, an eat-in area, and a walkout to a private balcony. With three bedrooms and four upgraded bathrooms, this home is designed for comfort and style. The formal living room offers versatility and can easily function as aguest suite on the ground level or additional entertainment space. Hardwood floors span three levels, complemented by 9-ft ceilings on the main floor, crown mouldings, pot lights, smooth ceilings, and designer lighting. Thoughtful custom-built closet organizers, window coverings, and stylish built-ins add both elegance and practicality. The fully finished basement extends the living space with an open-concept recreation room and a spa-like 3-piece bathroom. (id:58671)
4 Bedroom
4 Bathroom
1500 - 2000 sqft
Royal LePage Signature Realty

