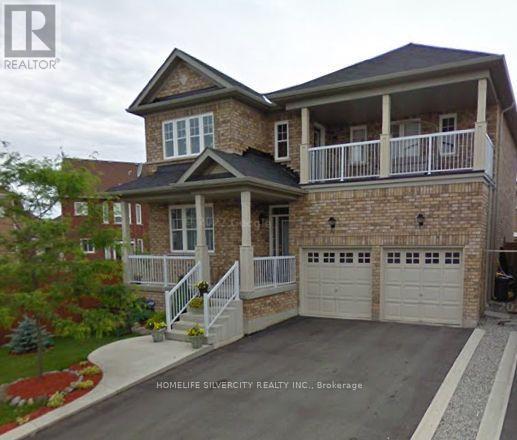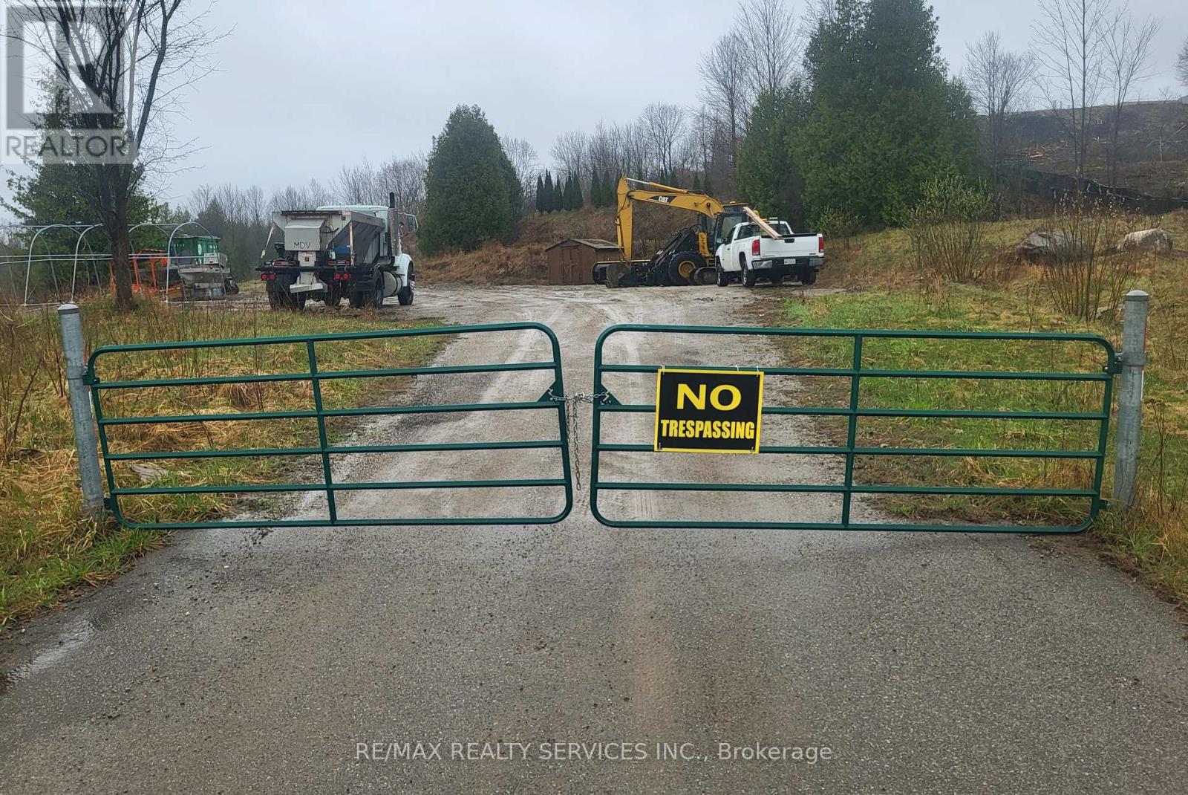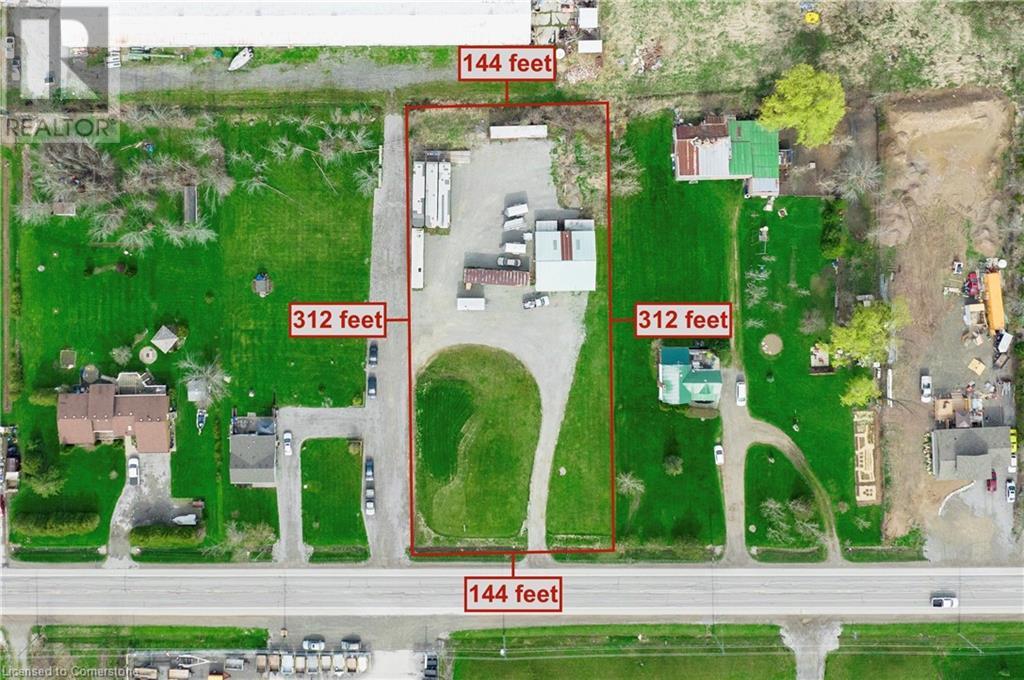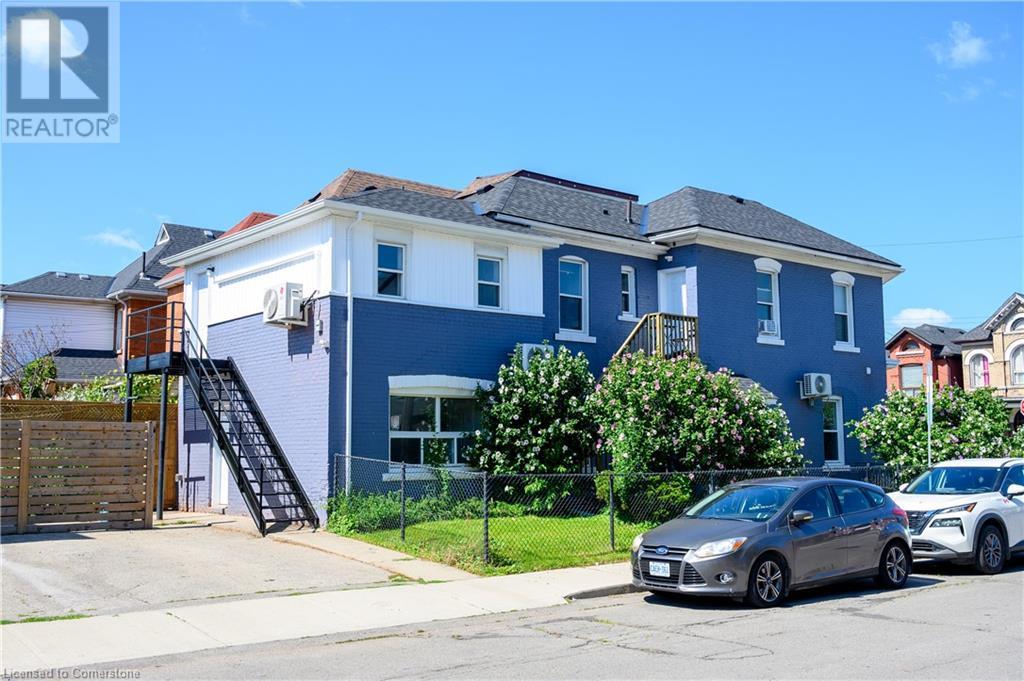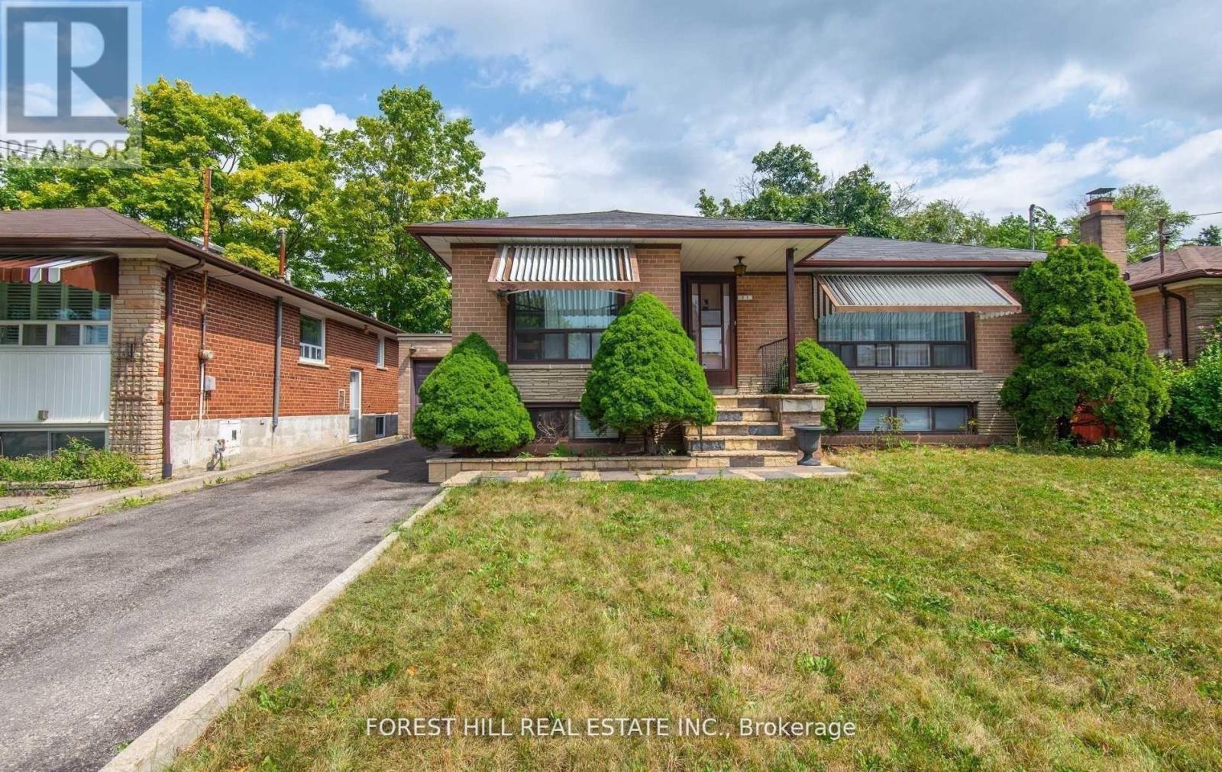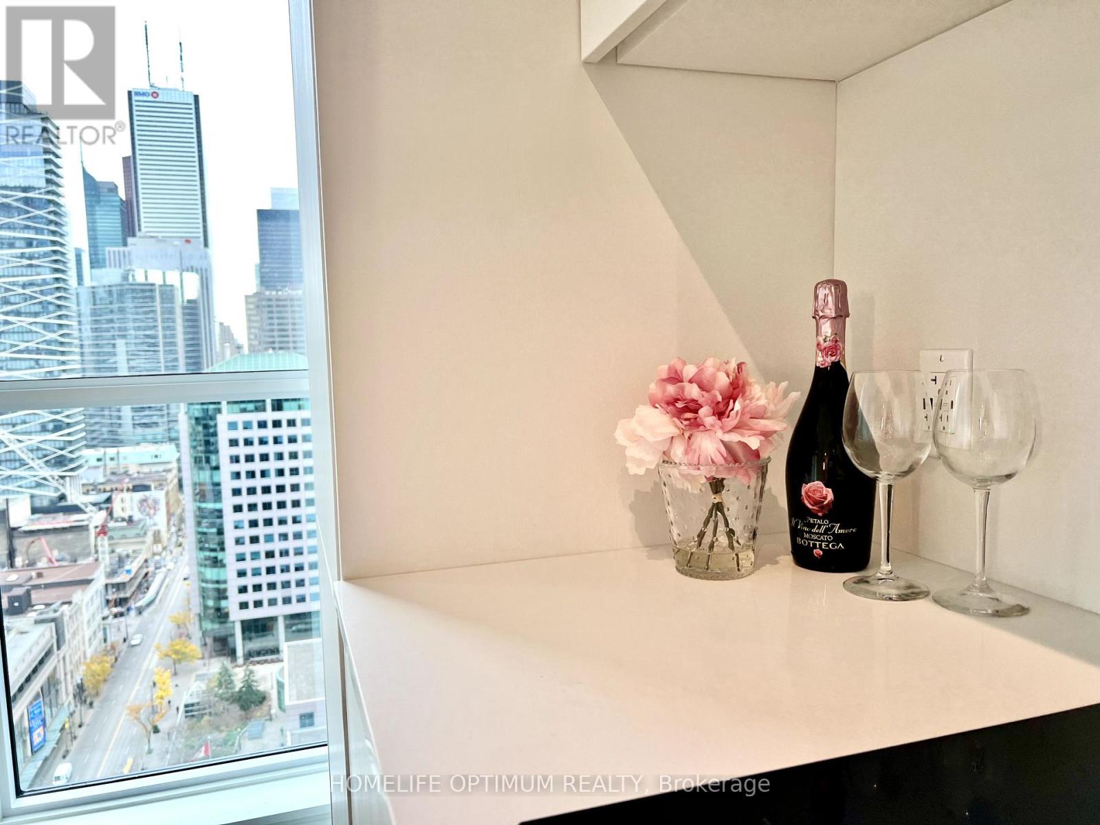- Home
- Services
- Homes For Sale Property Listings
- Neighbourhood
- Reviews
- Downloads
- Blog
- Contact
- Trusted Partners
Pte L27 Con 1 Eldon
Kawartha Lakes, Ontario
Located In CANAL LAKE Near Bolsover And Across From Western Trent Golf Club 10 Minutes Away From Beaverton. This 127 Acres Corner Parcel Have Two Road Access And Have More Than 8000 Feet Frontage, And Land Can Be Used For Farming Or Other Uses. Some Permitted Uses Include: Single Detached Dwelling, Market Garden Farm or Forestry Uses, Bed And Breakfast Establishment, Riding Or Boarding Stables, Wayside Pit, Sawmill, Cannabis Production And Processing Facilities Subject To Section 3.24 Of The General Provisions (B/L2021-057). Property Is Zoned Agricultural (A!)-Under the Township of Eldon Zoning By-law 94-14 **** EXTRAS **** 127 Acres Corner Parcel have Two Road Access and have More than 8000 feet Frontage \"Al Zoning\" (id:58671)
127 ac
RE/MAX Premier Inc.
Pte L27 Con 1 Eldon
Kawartha Lakes, Ontario
Located In CANAL LAKE Near Bolsover And Across From Western Trent Golf Club 10 Minutes Away From Beaverton. This 127 Acres Corner Parcel Have Two Road Access And Have More Than 8000 Feet Frontage, And Land Can Be Used For Farming Or Other Uses. Some Permitted Uses Include: Single Detached Dwelling, Market Garden Farm Or Forestry Uses, Bed And Breakfast Establishment, Riding Or Boarding Stables, Wayside Pit, Sawmill, Cannabis Production And Processing Facilities Subject To Section 3.24 Of The General Provisions (B/L2021-057). Property Is Zoned Agricultural (A1) - Under the Township Of Eldon Zoning Bylaw 94-14. **** EXTRAS **** 127 Acres Corner Parcel have Two Road Access and have More than 8000 feet Frontage \"A1 Zoning\". Inclusions: Exclusions: (id:58671)
RE/MAX Premier Inc.
29 Lakeview Lane
Haldimand, Ontario
Rare multi-generational, executive style home boasts a relaxing life-style found only at Lake Erie -located 50 mins to Hamilton/Brantford near Selkirk. Incs 2010 blt 6 bedroom/2 family brick bungalow situated on 100x100 double lot fronting on quiet street a block north of Lakeshore Rd offering beach ROW. Introduces 1358sf of living area incs cathedral ceilings & hardwood flooring accenting ""Dream"" kitchen& dinette w/sliding door WO to 576sf conc. pad, living room, primary bedroom ftrs 3pc en-suite & WI closet, 2 bedrooms, 4pc bath, laundry & garage entry. Attractive, segregated 1482sf lower lower level unit ftrs fully equipped kitchen, dining/living room, 3 bedrooms, 4 pc bath, laundry & garage walk-up. Extras -p/g furnace, AC, p/g generator, 420sf side conc. pad, 10x12 shed, all appliances, c/vac, 2000g cistern & well. (id:58671)
6 Bedroom
3 Bathroom
RE/MAX Escarpment Realty Inc.
334 Cannon Street E
Hamilton, Ontario
Don’t miss the incredible opportunity to own this 2.5-storey detached brick home! Ideal for first-time buyers or investors, this large property offers over 1,600 sq.ft., three bedrooms and a full loft, perfect for extra living space or a fourth bedroom. The main floor includes potlights throughout, with a bright updated kitchen featuring trendy white cabinetry, quartz counters, and stainless steel appliances. The private fenced yard, as well as the covered front porch & second-floor balcony offer additional outdoor areas to enjoy. Centrally located, this home offers unbeatable convenience, with downtown, transportation including West Harbour Go Station, and shopping just steps away. It's a must see! (id:58671)
3 Bedroom
2 Bathroom
1606 sqft
RE/MAX Escarpment Golfi Realty Inc.
28 Church Street E
Haldimand, Ontario
Rare find in prestigious Hagersville area - check out first time offered, original owner 1993 custom built stone/brick bungalow sit. on 0.28ac landscaped lot - near schools, Hospital, downtown shops/eateries - 30 min/Hamilton, Brantford & 403. Introduces 2192sf living area, 2186sf lower level & 492sf 2-car garage. Incs traditional living/dining room, open conc. oak kitchen sporting island, corion counters & SS BI appliances, adjacent family room w/vaulted ceilings & n/gas FP, all-seasons sunroom incs WO to 360sf deck, primary bedroom incs garden door WO, WI closet & jacuzzi en-suite, 2 bedrooms, 4pc bath & MF laundry incs garage entry. Lower level ftrs rec room w/gas FP & bar, 4th bedroom, 3pc bath, L-shaped finished workshop & several storage closets. Extras -gas furnace/AC'14, roof'17, paved dble drive, garage door'20, 200 hydro & more. (id:58671)
4 Bedroom
3 Bathroom
RE/MAX Escarpment Realty Inc.
57 Wilton Drive
Brampton, Ontario
Welcome to this spacious semi-detached home featuring four bedrooms and three bathrooms, perfect for families seeking comfort and versatility. The main floor boasts an inviting layout, with a bright living area that flows seamlessly into the dining space. The well-appointed kitchen is showcasing stainless steel appliances, a stylish backsplash, and elegant quartz countertops, making it ideal for family meals and entertaining. Upstairs, you'll find four generously sized bedrooms, including a master suite with an ensuite bathroom, providing a private retreat. The additional bedrooms are perfect for children, guests, or a home office. The finished basement adds even more value to this home, featuring two bedrooms with a separate entrance ideal for potential rental income or an in-law suite. The basement also includes a cozy living area and a full bathroom, providing privacy and convenience. Freshly painted throughout, this home is move-in ready. Enjoy the outdoors in the backyard, which offers plenty of space for gardening, play, or relaxing. Situated in a friendly neighborhood, close to schools, parks, and amenities, this home is a wonderful place to live. Don't miss out on this incredible opportunity for End Users and Investors! (id:58671)
6 Bedroom
4 Bathroom
RE/MAX Realty Services Inc.
20 Goldnugget Road
Brampton, Ontario
Breathtaking completely Upgraded 4+2 Brdm home on premium 65 lot lot! Sun Filled Porch Enclosure & Double door entry leads to luxurious open concept layout, 9 ft ceilings, pot lights throughout! Modern kitchen w/ stainless steel appliances, granite countertop, ceramic backsplash and pot lights. Oak staircase leads to master ensuite w/ 9 ft ceilings and 5pc ensuite. Finished 2 bedroom basement w/ separate entrance. Close to 401, 410, plazas, schools and all amenities. (id:58671)
6 Bedroom
5 Bathroom
Homelife Silvercity Realty Inc.
4498 Sunnidale Con 2 Road
Clearview, Ontario
143.93 Acres Agriculture Farm With 104 Acre Systematically Tiled Land. Out of Greenbelt. Great Soil For Hay And Grain Crops. Spacious 3+2 Bedroom Raised Renovated Bungalow. Finished Basement with Separate Entrance from Garage. Two car attached Garage & Spacious Driveway with 8 car parking space. Income Generating Property, Farm Currently Tenanted, Tenants Willing To Stay. This Farm Is Only A Few Minutes From Angus and Close To All Amenities. (id:58671)
5 Bedroom
1 Bathroom
Homelife Silvercity Realty Inc.
7406 Glen Ellen Drive
Ramara, Ontario
Welcome To This Gorgeous, Completely Renovated 4-Season WATERFRONT Cottage With Breathtaking Western Exposure For Sunsets & Ocean-Like Views! Enjoy 51ft Of Pristine Weed-Free Frontage W/ Clean Sandy Bottom On The Coveted Lake Couchiching! The Water Is Great For Swimming, Boating, Tubing, Water Skiing, Fishing & Much More! This Stylish White Cedar Viceroy Cottage Has Been Completely Renovated From Top To Bottom Making It The Perfect Second Home, Recreational Property Or Potental STRA Investment Property. The Upgrades Are Countless Including New Furnace, All New Ductwork & A/C, New Flooring Throughout, New Kitchen Cabinets, Quartz Countertops, Backsplash & Stainless Appliances. New Wood Stove, Entire Cottage Has Been Rewired Including A New 100A Breaker Panel. **See Attached VIRTUAL TOUR** **** EXTRAS **** New Bathroom, New Deck, Crawl Space Spray Foam Insulated, Brand New Washer/Dryer Combo Unit( Still in The Box) Detached Garage & Storage Shed. New Water Filter & UV System. Extra Large 2500 gal holding Tank. (id:58671)
3 Bedroom
1 Bathroom
RE/MAX Hallmark First Group Realty Ltd.
133 Rochman Boulevard
Toronto, Ontario
ATTN All Builders & Investors: Rare Opportunity To Build Your Dream Home On A Prime Corner Lot At A High Demand Area In Scarborough On A 56.33 X 103.50 Ft Lot. The Dwelling On The Property Has Been Completely Demolished Except For The Concrete Foundation Walls. Zoning Approval, Survey Plan & Architect Drawings Are Available To Build 5000 Sq Ft Custom Home With 5+2 Bedrooms, 6 Washrooms, Basement With Separate Entrance, Dbl Garage, And / Or A Possible Change In The Zoning To Triplex / Fourplex Standard Condominium Units, Please Check With The City. Very Convenient Location, Walk To 24 Hrs TTC, Mts Away From Hwy 401, Walking Distance To Cedarbrae Mall, Restaurants, Grocery Stores, Close To Schools, Parks, 24 hrs Bus, Go Train Stn & All Amenities. **** EXTRAS **** Building Permit Can Be Obtained Upon The Buyer's Request At An Extra Cost Prior To Closing. (id:58671)
Royal LePage Certified Realty
826 Krosno Boulevard
Pickering, Ontario
tep into sophistication at 826 Krosno Blvd, where elegance meets functionality in this stucco and brick bungalow. Discover a custom kitchen adorned with bespoke finishes and a walk-out to the deck, perfect for al fresco dining in the lush backyard. The basement, currently tenanted, offers two bedrooms, a kitchen, and a bathroom, providing extra income potential. Revel in the seamless blend of wood and porcelain flooring throughout the home. Retreat to the primary bedroom boasting a semi-ensuite 3-piece bathroom, while four additional bedrooms on the main floor ensure ample space for the whole family. Delight in the custom-designed interiors, including the direct gas connection for the kitchen stove as well as upgraded electrical and plumbing throughout. Enjoy the convenience of a soundproofed office on the main floor. With proximity to public transit, schools, Highway 401, Pickering Town Centre, and the beach, this home offers both luxury and practicality. **** EXTRAS **** All existing light fixtures & window coverings.Existing appl: 2 washers,2 dryers ,2 fridges,1 built-in dishwasher,2 built-in range hoods, 1 built-in gas stove,1electric stove & built-in oven Upgraded plumbing & electrical (id:58671)
6 Bedroom
3 Bathroom
Homelife/romano Realty Ltd.
201 Lisgar Street
Brighton, Ontario
ATTENTION Builders, Developers and Investors. PERFECT LIVE/WORK TWO (2) ACRE property, 5 minutes away from HWY 401 East. This well maintained levelled land is Zoned Commercial/Residential. Permitted commercial Zoning including Motor vehicle repair shop, Motor vehicle sales establishment, Motor vehicle and recreational vehicle storage compound, Recreational vehicles sales and service establishment, Self storage facility, Personal Service Shop, Art Gallery, Bake Shop, Business or Professional Office, Commercial Fitness Centre, Convenience Retail Store, Medical Clinic, Retail Store, Veterinary Clinic. This is a rare piece of level land where you can build your business and/or home in Brighton, Ontario. Don't miss your chance to own this incredible piece of land with endless potential. (id:58671)
2 ac
RE/MAX Royal Properties Realty
6 - 10 Pumpkin Pass
Hamilton, Ontario
Welcome to this stunning 2-storey townhome located in the family-friendly community of Binbrook! Step inside to an inviting open-concept main floor, complete with a kitchen featuring stainless steel appliances, a dining area, powder room and a bright living room that opens onto a backyard deck, perfect for outdoor entertaining. Upstairs, you'll find a spacious primary bedroom with a walk-in closet, a second bedroom, a 5-piece bathroom, and an easily accessible laundry. The basement offers a large unfinished space ready for your personal touch. This home also includes a private driveway to a garage with direct entry to the main level. Ideally located close to schools, parks, restaurants, and shopping. **** EXTRAS **** Stainless Steel Refrigerator, S/S Stove, S/S Microwave/Hood Fan, S/S Dishwasher, Stacked Washer and Dryer, Gas Furnace With Central Air, H.W.T (R). (id:58671)
2 Bedroom
2 Bathroom
Royal LePage Supreme Realty
2 Dawson Road
Orangeville, Ontario
This property will be sold as a package in conjunction with 294 Broadway, 292 Broadway, 290 Broadway & 288 Broadway. Total assembled package asking $4,999,900. These 5 properties offer a total of 2.405 acres on the corner of Broadway and Dawson Rd in the growing town of Orangeville. Approx 331 feet of total frontage on Broadway. Walking distance to downtown Orangeville, amenities and schools and an easy commute to the GTA. A perfect potential opportunity for a large development project. (id:58671)
0.144 ac
Exp Realty
269 Whitfield Crescent
Midland, Ontario
Rare 1.05 Acre Industrial Lot ( Zoned ""M1"") Within The Town Of Midland In The "" Heritage Business Park "" ! Unique Two Level Lot, Mostly Cleared And Ready For A Variety Of Uses ( See Attachments ). Building Permit Application Was Submitted In 1992 / 1993 But Has Expired ( See Attached ). Phase One ESA Was Completed On May 9th, 2024, And No Concerns Were Identified ( See Attached ). Water, Sewage And Natural Gas At The Street. Easy Access To Hwy # 12 And Hwy # 400. Very Desirable Vacant Land With Many Industrial, Commercial, Manufacturing And Storage Uses. Priced Below The Most Recent Sales In The Area ! (id:58671)
1.05 ac
RE/MAX Realty Services Inc.
269 Whitfield Crescent
Midland, Ontario
Rare 1.05 Acre Industrial Lot ( Zoned ""M1"" ) Within The Town Of Midland In The "" Heritage Business Park "" ! Unique Two Level Lot, Mostly Cleared And Ready For A Variety Of Uses ( See Attachments ). Building Permit Application Was Submitted In 1992 / 1993 But Has Expired ( See Attached ). Phase One ESA Was Completed On May 9th, 2024, And No Concerns Were Identified ( See Attached ). Water, Sewage And Natural Gas At The Street. Easy Access To Hwy # 12 And Hwy # 400. Very Desirable Vacant Land With Many Industrial, Commercial, Manufacturing And Storage Uses. Priced Below The Most Recent Sales In The Area ! (id:58671)
RE/MAX Realty Services Inc.
290 Mountain Road
Grimsby, Ontario
1 ACRE LOT! BUILD YOUR DREAM HOME!! BELL FIBE READY! This area is sprinkled with stunning large custom homes and offers a fantastic spot to build your dream home! Only a 3 minute drive to the picture- perfect Lake Ontario community of Grimsby, providing beautiful small town living AND quick access to the QEW. The property has a large garage/shop (40’L X 40’W X 12’H) with 100 amp underground hydro. The property can be sold with or without the trailers. Survey included. This location won’t last long! (id:58671)
Your Home Sold Guaranteed Realty Elite
262 Robert Street
Hamilton, Ontario
Welcome to 262 Robert Street! This meticulously updated, fully tenanted, LEGAL 4-unit building offers four beautifully finished 1-bedroom apartments, making it an excellent and rare investment opportunity. Located in a vibrant downtown area, it provides easy access to nearby amenities, shops, and restaurants. With a solid 6.37% cap rate, this property is further enhanced by recent major capital improvements, including a new roof and furnace (2024), as well as new windows and AC units (2021). Don’t miss this chance to own a well-maintained, income-generating property in a prime location! (id:58671)
4 Bedroom
4 Bathroom
2500 sqft
Right At Home Realty
31 Sussex Avenue
Richmond Hill, Ontario
Attention Builders, First-Time Buyers, Families, and Renovators: This sought-after spacious bungalow in Richmond Hill's Crosby community boasts an open-concept floor plan with 3 bedrooms on the main floor and 2 more in the finished basement, offering ample living space. This is an incredible opportunity to own a home with a separate entrance to the basement, presenting great potential for a basement apartment. The main level features hardwood floors and an oversized eat-in kitchen that overlooks a large backyard, creating a cozy and inviting atmosphere. The family room, with its large windows and access to the dining area, is perfect for entertaining. Mature trees in the backyard provide ample privacy, and the home's proximity to Walter Scott P.S. and Bayview S.S. with the IB program, shopping, restaurants, transit, and a Short Walk To The GO Station makes it one of the best locations in the Crosby Community. Easy access to Hwy 404 and 407 is a bonus for commuters. (id:58671)
5 Bedroom
2 Bathroom
Forest Hill Real Estate Inc.
28 Church Street E
Hagersville, Ontario
Flawless stone/brick bungalow located in Hagersville's most prestigious area where properties rarely become available. Check out this first time offered, original owner 1993 custom built home positioned magically on oversized 0.28 acre lushly landscaped lot enjoying 60.04ft of frontage on iconic “Church Street” abutting a beautiful park - walking distance to schools, churches, Hospital, downtown shops & eateries - 30 min commute to Hamilton, Brantford & Hwy 403. Prepare to be awe struck as you enter past the impressive wrought iron fence to paved driveway enhanced w/concrete curbing w/quaint flag stone walk-way adorned w/ornamental shrubs leading to welcoming front entry door where expansive foyer introduces 2192sf of pristine living area, 2186sf lower level & 492sf double car garage. Classic French doors access traditional living room/dining room complimented w/crown moulded ceilings & accented w/gleaming hardwood flooring that carries thru-out main floor hallway, bedrooms & family room. Open concept kitchen highlights bright south wing sporting solid oak cabinetry, convenient island, corion countertops & newer SS built-in appliances - segues to adjacent family room boasting vaulted ceilings w/skylights & n/gas fireplace. French doors open to gorgeous all-seasons sunroom incs wall to wall windows & walk-out to 360sf private entertainment deck overlooking park. Continues to luxurious primary bedroom offering garden door deck walk-out, walk-in closet & 4pc jacuzzi en-suite - 2 additional bedrooms, 4pc main bath, desired main floor laundry incs direct garage entry. Spacious lower level is ideal for relaxing or having large family gatherings incs rec room ftrs 2nd gas fireplace & solid oak bar, 4th bedroom incs closet/storage room, 3pc bath, huge L-shaped, super-tidy finished workshop & several built-in storage closets. Extras - gas furnace/AC-2014, roof-2017, insulated RU garage door-2020, 200 amp hydro & extensive amount of oak woodwork. A Truly Special Property! (id:58671)
4 Bedroom
3 Bathroom
2192 sqft
RE/MAX Escarpment Realty Inc.
153 Wilson Street W Unit# 306
Ancaster, Ontario
Welcome to 153 Wilson Street West, a meticulously designed and luxurious condo in the heart of Ancaster, Ontario. Spanning approximately 1,304 sq.ft., this stunning residence combines spacious living with modern finishes and over $58,000 in premium upgrades, ensuring a refined living experience. Step into the open-concept layout enhanced by pot lights throughout, illuminating each space with elegance and warmth. The two-toned kitchen is equipped with custom cabinetry featuring extended height uppers, a deep fridge cabinet with gable, valance molding, and pot drawers for ample storage. Soft-close hardware adds a touch of sophistication, while premium appliances and a fridge waterline bring ultimate convenience. Located close to all essential amenities, this property offers both comfort and convenience in a prime Ancaster location. Don’t miss the opportunity to own this exceptional condo, where every upgrade has been selected with quality and taste in mind. (id:58671)
3 Bedroom
2 Bathroom
1304 sqft
The Effort Trust Company
60 52nd Street S
Wasaga Beach, Ontario
Only a few blocks away from the beach, local superstore and with an athletic track across the road, this bungalow is in a great location. The finished 1345 sqft. features 3 bedrooms, ensuite, walk-in closet, mudroom and laundry on the main floor. The basement is currently unfinished but has the potential for another bedroom, a large rec-room and plenty of storage space. The layout allows to add a separate one-bedroom suite that can be rented out or used for family and guests. Property taxes not yet assessed - assessed as vacant land. 9' ceilings, basement entry, basement roughed-in for suite, stone, covered front porch, 22x10 deck, A/C *For Additional Property Details Click The Brochure Icon Below* (id:58671)
3 Bedroom
2 Bathroom
1345 sqft
Ici Source Real Asset Services Inc
2301 - 327 King Street
Toronto, Ontario
Welcome to Empire Maverick condos, Experience the best of downtown Toronto living in this prime location! This stunning east-facing unit offers unobstructed views and is bathed in natural light. Inside, you'll find a sleek, modern kitchen with high-end integrated appliances, a spacious living room, and dynamic views of the vibrant cityscape. Perfectly positioned between the Financial District and the lively King West neighbourhood, this condo gives you seamless access to work, play, and everything in between. With TTC transit, top restaurants, and countless amenities right at your doorstep, you won't want to miss this rare opportunity to own a piece of downtown Toronto! (id:58671)
1 Bedroom
1 Bathroom
Homelife Optimum Realty
228 Tweedsdale Crescent
Oakville, Ontario
Gorgeous custom built home approx. Approx. 6700 sqft finished* area on massive 75x155ft matured treed lot. Quiet street in Multi million dollar prestige coronation park neighborhood close to Lake Ontario. Stunning curb appeal with patio stone driveway to accommodate 6 cars. Impressive designer entrance with 8ft tall door leading to 18ft high foyer. Bright sun filled house has tall windows and skylight. 10ft ceiling on Main floor. Hardwood, crown molding, wainscoting, coffered ceiling and pot lites thru'out on Main and 2nd floor. MF office w/sep entrance. Bright formal living plus dining area. Butlers pantry with wine coolers and espresso machine. Entertainers delight 50ft long family room combined w/ Dream kitchen having 10x4.5ft center island, tall cabinets, quartz counters & high end BI appliances. Hw Staircase w metal railing. Large principal rooms have ensuite washrooms with rain showers and heated floors. Primary Br Washroom has bidet and steamer massagers in shower. Walkup basement with new laminate floors , pot lites, Nanny room, 3Pc Washroom, cedarwood Sauna for 5 people, Rough in Bar. Enjoy movies in 20x20ft media room theater with projector and screen. **** EXTRAS **** Beautiful wooden deck in the backyard. *(Approx. 4250 ft above ground and 2450 sqft basement area.) (id:58671)
5 Bedroom
6 Bathroom
RE/MAX Real Estate Centre Inc.







