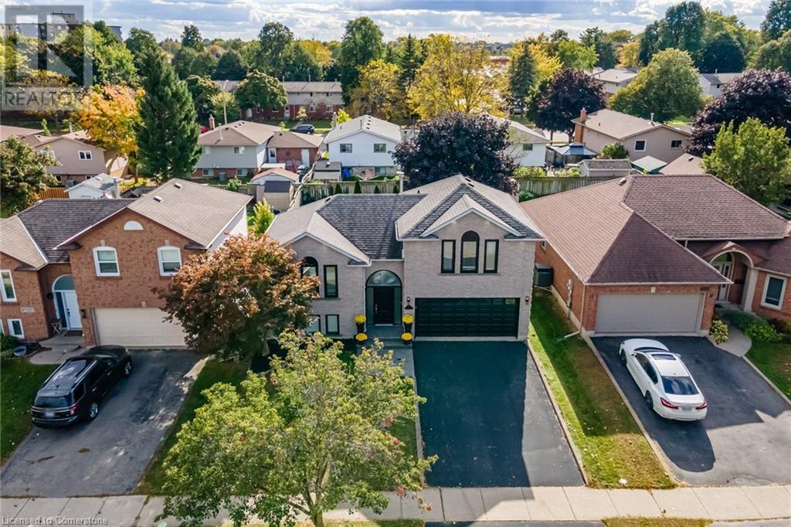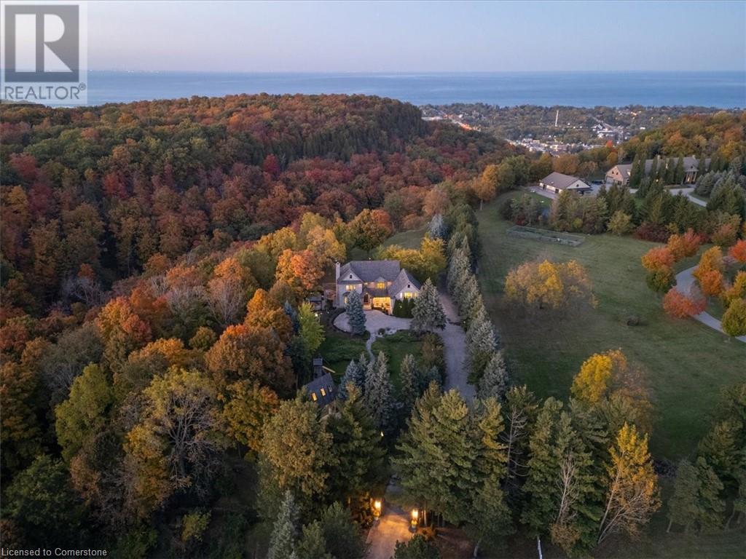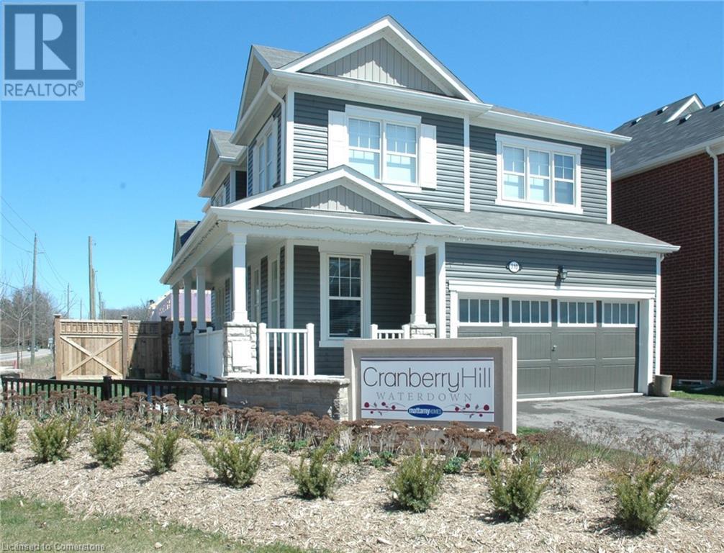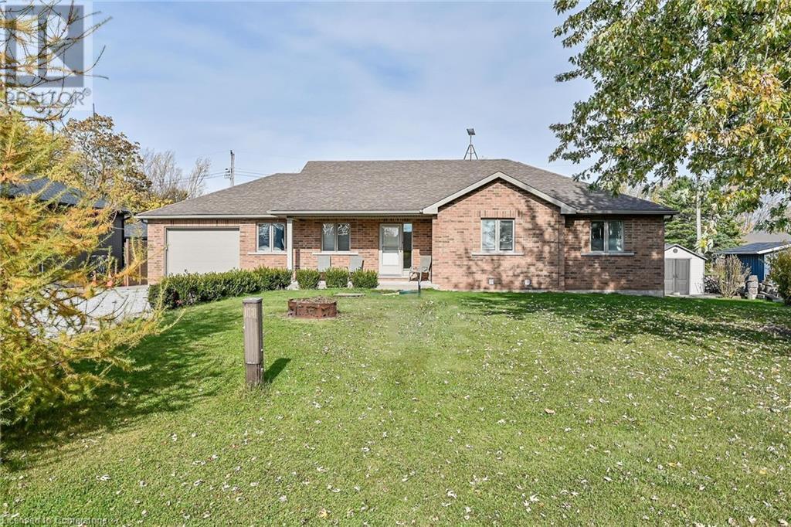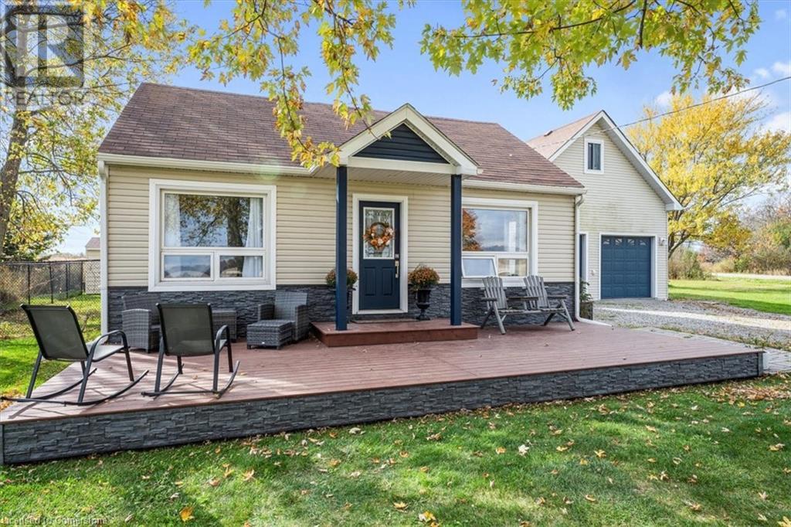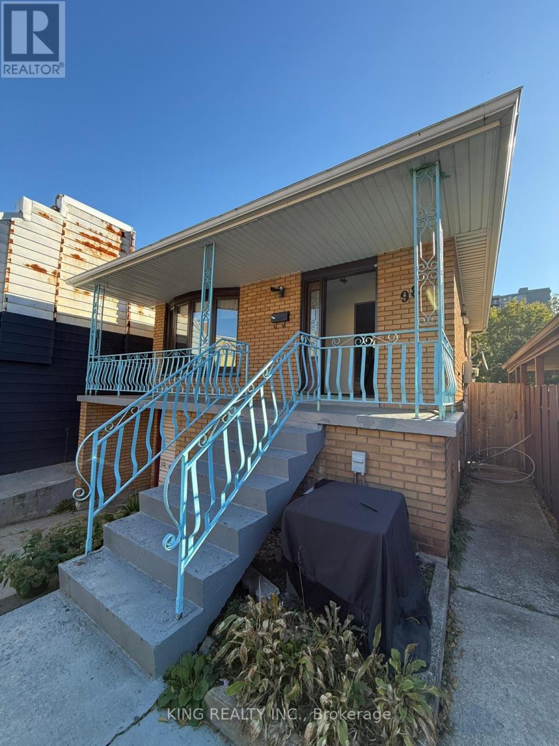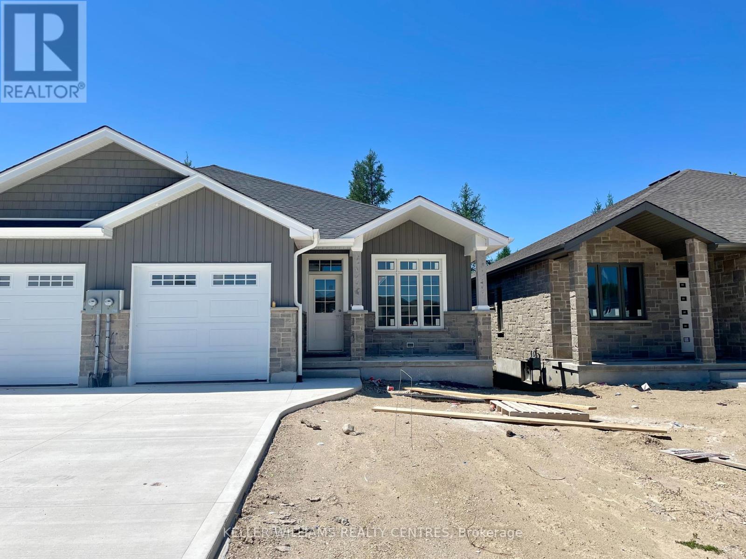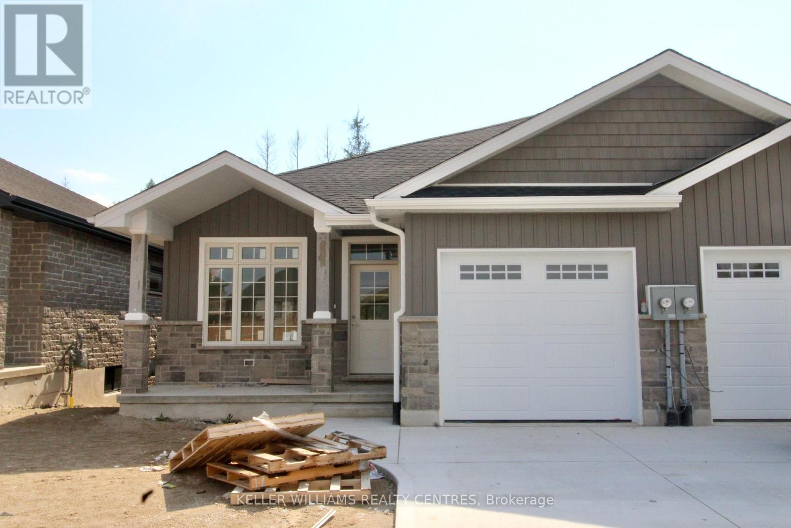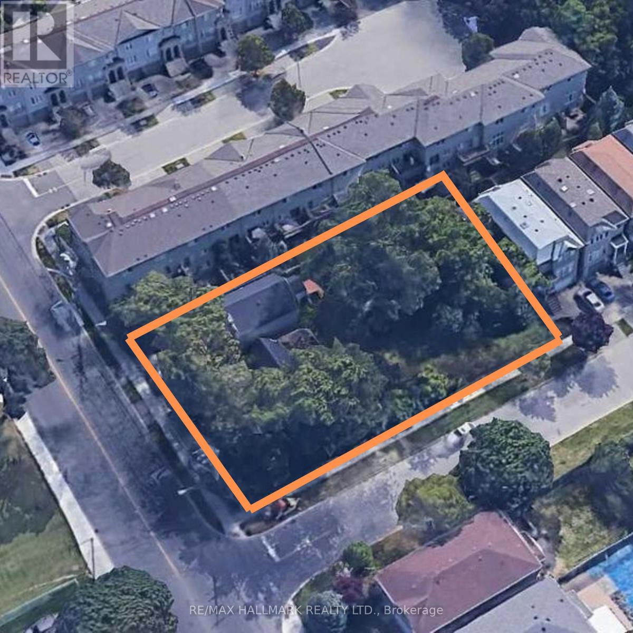- Home
- Services
- Homes For Sale Property Listings
- Neighbourhood
- Reviews
- Downloads
- Blog
- Contact
- Trusted Partners
200 Stinson Street Unit# 104
Hamilton, Ontario
Step into the historic Stinson Lofts and immediately appreciate the beauty and charm of eclectic, old school architecture. This main floor corner unit boasts oodles of open concept space with hardwood floors while keeping the intimate details of the old Stinson school. With gorgeous exposed brick at every turn, enjoy walking into the bright kitchen-living-dining space where the eat-in kitchen includes a quartz countertop breakfast bar, with stainless steel fridge, stove, dishwasher, micro range hood, and laundry closet with stackable washer/dryer. The living and dining space opens to a private patio, and the kids will love the private playground mere steps away with views of the escarpment. The primary bedroom includes dual closets and 3 piece ensuite bath. Through the french doors beside the kitchen you will find a unique bedroom space, which includes a hallway that has great potential as an office, a 3-piece bathroom, and an expansive bedroom with built-in bookshelves. Believed to be the kindergarten rooms of the old Stinson school, this unit was designed to incorporate modern living into its 1894 architectural charm. (id:58671)
2 Bedroom
2 Bathroom
1858 sqft
RE/MAX Escarpment Realty Inc.
11 Maplecrest Lane
Brantford, Ontario
Turn-key fully updated, all-brick, double-garage family home on a prime lot in the mature and beloved Brier Park in North Brantford. This 3-bedroom 2-full bathroom stunner has brand new top quality flooring and plenty of fresh updates throughout. The large contemporary white kitchen features plenty of quartz countertop workspace, all top quality appliances 2021 or newer, highlighted by a Fisher & Paykel fridge, plenty of cabinetry, and great natural light. Enjoy the expansive and bright living room, leading to the dining room with sliding glass door walkout to the large and private yard. The main bathroom has been refreshed with a chic led-lit-mirror, double sink and top quality fixtures. All bedrooms are generous sizes, with great closet space including double closets in the Master. Brand new stylish light fixtures and updated electrical inside and out. More features include fresh paint all throughout in a modern palette; a finished basement with rec room, the third bedroom, newly renovated 3-piece bathroom & above-grade windows; and inside access from the foyer to the large double garage. Double private driveway, front and rear irrigation system, and all the modern conveniences in a mature yet up-and-coming spot! (id:58671)
3 Bedroom
2 Bathroom
1320 sqft
Apex Results Realty Inc.
90 Ridge Road W
Grimsby, Ontario
Set on the edge of the Niagara Escarpment, this gated retreat is a masterpiece of elegance & tranquility, boasting panoramic views of Lake Ontario, Beamer Falls, & a scenic river below. Step inside the grand foyer to discover 4,796 sq ft of refined living space, including a formal living room, a private office, & a distinguished dining room ideal for hosting guests. The gourmet kitchen, featuring high-end appliances & a butler's pantry, flows seamlessly into the charming dinette & cozy family room, creating the perfect atmosphere for both entertaining & everyday living. The upper level offers a serene master suite with a walk-in closet & a spa-like ensuite. Two additional bedrooms share a beautifully appointed Jack & Jill bathroom, while a private guest suite with a 3-pc ensuite sits over the garage, providing a peaceful retreat for visitors. The entertainer's dream basement features a billiard room with a custom wet bar, a state-of-the-art home theater, & a luxurious spa bathroom equipped with a steam shower & sauna connected to the gym. A cold cellar eagerly awaits transformation into a wine cellar, adding a touch of sophistication. Outside, the outdoor kitchen, fireplace & expansive patios offer the perfect setting for entertaining with front-row seats to the area’s stunning natural beauty. The year round bunk house/play house features radiant in-floor heating & A/C. Experience Grimsby’s pinnacle of luxury living at 90 Ridge Road West, where your dream lifestyle awaits. (id:58671)
4 Bedroom
4 Bathroom
4796 sqft
RE/MAX Escarpment Realty Inc.
310 Spring Creek Drive
Waterdown, Ontario
Located in the highly desirable Spring Creek Neighbourhood, this 4 bedroom, sun-filled corner lot has loads to offer. Starting with the large wrap-around front porch, you'll reach the upgraded front door which invites you into the front foyer. The kitchen with large island/breakfast bar featuring classy quartz countertops overlooks both the dining area and great room, making this open concept design perfect for entertaining. The rear yard porch leads you to the over-sized backyard which offers tons of potential! The powder room is conveniently located and completes the main floor. The primary bedroom is spacious and features a walk-in closet and ensuite, while the additional 3 well-sized bedrooms share the main 4pc bathroom. Located next to schools, parks and all the amenities you want, make sure this home is on your list! (id:58671)
4 Bedroom
3 Bathroom
1833 sqft
RE/MAX Escarpment Realty Inc.
29 Lakeview Lane
Selkirk, Ontario
EXTREMELY RARE - 2 FAMILY HOME FRESHLY PAINTED & REDECORATED - VACANT & MOVE-IN READY! Check out this beautifully presented executive style multi-generational home boasting a relaxing life-style found only at Lake Erie. Less than a 50 min commute south of Hamilton is where you will find this impressive 2010 custom built - fully segregated 6 bedroom/2 family brick bungalow positioned on 100'x100' double lot fronting on quiet secondary street one block north of Lakeshore Road offering deeded ROW to the renowned golden sand beaches short stroll away- 20 mins east of Port Dover's popular amenities near Selkirk. The main level introduces 1358sf of stylish living area incs dramatic cathedral ceilings & hardwood flooring accenting “Dream” kitchen sporting ample cabinetry, dinette w/sliding door walk-out to 576sf concrete entertainment pad & bright/spacious living room. Continues to primary bedroom ftrs 3pc en-suite & walk-in closet, 2 additional bedrooms, 4pc bath, laundry station & access to 537 oversized garage. Tastefully appointed 1482sf lower lower level ftrs open concept kitchen w/pantry, dining/living room combination, 3 bedrooms, 4 pc bath, laundry station & garage staircase walk-up access. Extras - p/g furnace, AC, p/g back-up generator, versatile 420sf side concrete pad extending to back yard, 10x12 multi-purpose w/concrete floor & hydro, 2 fridges, 2 stoves, 2 dishwasher, 2 washers, 2 dryers, microwave, c/vac, 2000 gal water cistern & supplementary drilled well - ideal for outdoor gardening/irrigation. Escape the City's hustle & bustle - come down to THE LAKE & really learn to LIVE - The Selkirk Way! (id:58671)
6 Bedroom
3 Bathroom
1358 sqft
RE/MAX Escarpment Realty Inc.
626 Haldimand Road 50 Road
Cayuga, Ontario
“Postcard Perfect” 97.31 acre multi-purpose farm property located 50 mins S. of Hamilton - central to Cayuga, Dunnville & L. Erie. Recently paved driveway leads to secluded setting where beautiful 2009 blt brick bungalow is proudly situated incs 984sf att. garage w/12.9’ ceilings & 32x48 det. 2019 blt workshop w/ins. metal clad interior, hydro, conc. floor, 10x10 ins. RU doors - surrounded by 80 ac of fertile, fence row free, random tiled workable land bordered by natural foliage/mature treed perimeter fence rows. Introduces 1917sf of stylish open conc. living area boasting impressive great room ftrs vaulted ceilings, eng. hardwood flooring + large picture windows, dining area & stunning kitchen sporting mod. white cabinetry, quartz counters, SS appliances & WO to resort-style 360sf deck incs hot tub-2016 w/steps to 2400sf stamped conc. entertainment patio leading to heated 18x30 swimming pool-2020 - continues to mud room w/MF laundry, 4pc bath, primary bedroom incs 4pc en-suite/WI closet & 2 add. bedrooms. Recently fin. 2181sf lower level enjoys 900sf family room showcasing gorgeous cust. wood/live edge bar & inviting wood stove - segues to 4th bedroom, office/poss. bedroom, utility room, cold room & handicap accessible main floor ramp walk-up. Ideal hobby/horse farm incs multiple run-in sheds + paddocks. Extras - life-time steel tile roof-2021, LED lighting, hi-eff. heat pump/AC, 200 hydro, 3000gal cistern & huge conc. parking pad. FINALLY a FARM that TICKS all the BOXES! (id:58671)
5 Bedroom
3 Bathroom
1917 sqft
RE/MAX Escarpment Realty Inc.
626 Haldimand Road 50 Road
Cayuga, Ontario
“Postcard Perfect” 97.08 acre multi-purpose farm property located 50 mins S. of Hamilton - central to Cayuga, Dunnville & L. Erie. Recently paved driveway leads to secluded setting where beautiful 2009 blt brick bungalow is proudly situated incs 984sf att. garage w/12.9’ ceilings & 32x48 det. 2019 blt workshop w/ins. metal clad interior, hydro, conc. floor, 10x10 ins. RU doors - surrounded by 80 ac of fertile, fence row free, random tiled workable land bordered by natural foliage/mature treed perimeter fence rows. Introduces 1917sf of stylish open conc. living area boasting impressive great room ftrs vaulted ceilings, eng. hardwood flooring + large picture windows, dining area & stunning kitchen sporting mod. white cabinetry, quartz counters, SS appliances & WO to resort-style 360sf deck incs hot tub-2016 w/steps to 2400sf stamped conc. entertainment patio leading to heated 18x30 swimming pool-2020 - continues to mud room w/MF laundry, 4pc bath, primary bedroom incs 4pc en-suite/WI closet & 2 add. bedrooms. Recently fin. 2181sf lower level enjoys 900sf family room showcasing gorgeous cust. wood/live edge bar & inviting wood stove - segues to 4th bedroom, office/poss. bedroom, utility room, cold room & handicap accessible main floor ramp walk-up. Ideal hobby/horse farm incs multiple run-in sheds + paddocks. Extras - life-time steel tile roof-2021, LED lighting, hi-eff. heat pump/AC, 200 hydro, 3000gal cistern & huge conc. parking pad. FINALLY a FARM that TICKS all the BOXES! (id:58671)
5 Bedroom
3 Bathroom
1917 sqft
RE/MAX Escarpment Realty Inc.
888 Green Mountain Road E
Stoney Creek, Ontario
Explore this value-packed two-bedroom country bungalow, situated nicely on a spacious corner lot of over half an acre. Just minutes from Elfrida, you'll have easy access to a variety of shopping amenities. This home beautifully combines rural living with urban conveniences, making it an ideal choice for first-time buyers or those looking to downsize. Inside, you'll find two main-level bedrooms and a beautifully renovated bathroom. The spacious living room boasts plenty of natural light, while the eat-in kitchen is perfect for family gatherings. Hobbyists will appreciate the detached 24' x 24' two-car garage with almost 12-foot ceilings, equipped with a propane heater and a drop-down staircase leading to the loft for additional storage space. Recent updates within the last five years include new roof, propane forced-air furnace, vinyl siding, and renovated kitchen and bath. Does this rural retreat tick all the boxes on your wish list? Don’t miss the opportunity to make this your new home—call today and for your private tour! (id:58671)
2 Bedroom
1 Bathroom
942 sqft
RE/MAX Escarpment Realty Inc.
5 Lower Canada Drive
Niagara-On-The-Lake, Ontario
APPROX 2879 TOTAL FINISHED SQ FT! 2+1 Bedrm & 3 bath - the 3rd bedrm has been changed into a large custom closet but can be changed back. Extensive renovations & updates on both mechanical & aesthetics including 2 unique custom doors, each costing several thousand dollars. This captivating 2-Storey traditional home nestled in the historic embrace of Old Garrison Village Niagara-on-the-Lake. Mins to downtown area known for boutiques, fine dining, wineries & entertainment. As you enter the home you will notice the uniquely designed front sunrm. As you enter through the foyer you will notice the seamlessly designed, highly functional floor plan. Open concept, spacious living rm, dining rm & kitchen boasting quartz countertops & large island perfect for entertaining. Main floor laundry rm w ample storage & easy access to the garage. Spacious family rm that boasts a gas fireplace & sliding glass doors leading to the backyard. The backyard is complete w a beautiful deck & pergola, flagstone patio, meticulously designed, no maintenance courtyard! (Turf bordered by pebble stone). 2 sheds, one used as an outdoor workshop with ample storage. The 2nd floor includes 3 spacious bedrms (potential to convert the third, currently used as a walk-in closet, back to a bedrm) Ensuite bath w his and hers sinks. The space is the epitome of comfort and luxury. The lower level has an abundance of extra space, 3-pc bath and a second lower level. Don’t miss the opportunity to own this gorgeous home! (id:58671)
3 Bedroom
3 Bathroom
2879 sqft
Right At Home Realty
47 Acorn Crescent
Wasaga Beach, Ontario
Welcome to 47 Acorn Crescent! This beautifully maintained home, situated on a spacious 60-foot lot in a quiet, well-established neighborhood, is ideal for families or multi-generational living. Located just minutes from the beach and conveniently on the transit route, this home offers easy access to both relaxation and commuting options. The main floor features a bright, front-facing living room with a cozy gas fireplace, a generously sized master bedroom, a spacious 4-piece bathroom, and an additional bathroom. The professionally renovated kitchen with granite countertops adds both style and functionality. (id:58671)
4 Bedroom
2 Bathroom
2298 sqft
Royal LePage Signature Realty
14 Waldron Drive
Brantford, Ontario
WELCOME HOME! THIS STUNNING BRAND NEW 2 STOREY HOME WITH OVER $45,000 IN UPGRADES OFFERS A PICTURESQUE SETTING IN BRANTFORD, JUST MINUTES FROM THE GRAND RIVER IN A VERY SOUGHT AFTER NEIGHBOURHOOD! BUILT BY THE RENOWNED BUILDER LIV COMMUNITIES. THIS GORGEOUS HOME HAS 4 SPACIOUS BEDROOMS WITH LOTS OF NATURAL LIGHT AND 3 BEAUTIFUL BATHROOMS. UPGRADED FLOORING THROUGHOUT, NIGHLY UPGRADED CHEF'S KITCHEN WITH QUARTZ COUNTERTOPS, UPGRADED GOURMET PACKAGE INCLUDING BUILT IN WALL OVEN AND MICROWAVE, BREAKFAST ISLAND AND MUCH MORE. THIS PERFECT HOME BOASTS BOTH CHARM AND MODERN CONVENIENCE. UPGRADED ELECGTRICAL & PLUMBING, OAK STAIRS, 3 PC ROUGH IN AND BASEMENT AND UPGRADED 36 X 24 WINDOW. EASY ACCESS TO HWY, CLOSE TO ALL MAJOR AMENITIES SUCH AS SCHOOLS, PARKS, SHOPPING, TRAILS, GOLF, AND PUBLIC TRANSPORTATION. THIS ONE WON'T LAST - CALL TODAY! (id:58671)
4 Bedroom
4 Bathroom
1824 sqft
Homelife Professionals Realty Inc.
2735 Vimy Road
Port Colborne, Ontario
Welcome to 2735 Vimy Rd, a waterfront luxury estate backing onto Cedar Bay with a private beach. The main home features 6 beds, 5 baths, an additional guesthouse with 4 beds and 1 bath, and a 6-car drive-through garage. Enter through automatic gates with a gatehouse, complete exterior illumination, and armour stone landscaping with built-in irrigation. The grand entrance offers 8-foot doors, 16-foot ceilings in the foyer, an oak stairwell with wrought iron railings, and a cultured stone wall. Heated floors throughout add comfort, with a professional gourmet kitchen featuring oversized stainless steel appliances, a large island with built-in drawers, a huge fridge/freezer, dual ovens, six-burner range, high-velocity hood vent, and Thermidor espresso machine. Bedrooms have massive picture windows, large closets, 11-foot ceilings, and the primary bedroom has 5pc bath and full dressing room. The lanai features a double-sided fireplace, cedar ceilings, and travertine floors. The walk-out lower level includes a wine cellar, a bar area, a gaming room, and a four-person cedar sauna. Outdoor features include a professional putting green, an outdoor shower, a wood-burning fire pit, a hot tub, and a private sandy beach. This estate is perfect for entertaining with elegant indoor/outdoor spaces, ensuring plenty of room for family and guests. With breathtaking views and unparalleled amenities, this is luxury waterfront living at its finest. (id:58671)
9 Bedroom
6 Bathroom
5055.04 sqft
RE/MAX Escarpment Realty Inc.
22 South Coast Circle
Crystal Beach, Ontario
Welcome to 22 South Coast Circle in The Shores at South Coast Village—a beautiful, master-planned community by Marz Homes, perfect for those seeking a vibrant and low-maintenance lifestyle! This bright and airy 2-bedroom, 2-bathroom, 1220 sq. ft. bungalow end unit boasts an open-concept layout designed for modern living. Step inside to find a sunlit living and dining area with large windows and 9-foot ceilings. The stylish kitchen features quartz countertops, a spacious island, and an under mount sink, making it both functional and elegant. Enjoy seamless indoor-outdoor living with a walkout to your private, west-facing yard—ideal for catching beautiful sunsets. The spacious master suite is a serene retreat, complete with a walk-in closet and an ensuite featuring a custom-tiled shower. The unfinished basement offers potential for a recreation room, additional bathroom, and ample storage space. The Shores community offers exclusive amenities, including a clubhouse with a kitchen, an outdoor pool, and multipurpose sports courts (all currently under construction). Situated moments from Lake Erie, Bay Beach Park, and Ridgeway’s quaint shops and eateries, this prime location ensures every convenience is within reach. Plus, as a land condo, maintenance is made easy with services covering snow removal, lawn care, garbage collection, and future access to all clubhouse amenities. This is a rare opportunity to join a thriving, beachside community filled with charm and character—make 22 South Coast Circle your home today! (id:58671)
2 Bedroom
2 Bathroom
1220 sqft
RE/MAX Escarpment Golfi Realty Inc.
14 Whithorn Crescent W
Haldimand, Ontario
Explore your dream home in the lively Empire Avalon Community of Caledonia! This impressive fully brick/stone detached residence features 4 bedrooms and 3 bathrooms, nestled in a friendly neighbourhood. Steps into modern living with an open concept layout, hardwood floors and elegant Zebra blinds thru-out. The kitchen showcases ceramic flooring, stainless steel appliances and a spacious island for dining & prep. Upstairs, a generous primary bedroom boasts a walk-in closet and a sleek 3pce ensuite. Three more bedrooms and a 4 piece bathroom offer ample space for family and guests. Conveniently located near highways, with a new school being built in front of the house, top schools, public transit and amenities nearby, this home offers the perfect blend of comfort and accessibility. Additionally a new school is being built in close proximity to the house. **** EXTRAS **** New stainless steel appliances, including fridge, stove, diswasher, washer & dryer are featured in this home. (id:58671)
4 Bedroom
3 Bathroom
Ipro Realty Ltd.
98 Ferguson Avenue N
Hamilton, Ontario
Welcome to 98 Ferguson Avenue North, Hamilton's hidden gem! Nestled in the heart of Hamilton, Ontario, this charming 3+1 bedroom residence boasts a finished basement with separate entrance and kitchen, perfect for a rental unit, in-law suite, home office, or recreational area. The main floor features a cozy living room, spacious dining area, and modern kitchen with stainless steel appliances. With easy access to shops, restaurants, schools, and public transportation, this prime location offers the best of Hamilton, including nearby parks and walking trails for outdoor enthusiasts, making it perfect for growing families, roommates, or investors. (id:58671)
4 Bedroom
2 Bathroom
King Realty Inc.
88 Highland Road
Alnwick/haldimand, Ontario
Welcome to 88 Highland R - A stunning tree-lined, paved driveway welcomes you to this serene equine paradise that will truly take your breath away. This expansive property, spanning over 10 acres, features a spacious bungalow with incredible views from every direction, including mesmerizing sights of Rice Lake from the tranquil observation platform. For the equine enthusiast, the exterior offers an impressive setup. The functional horse barn boasts five box stalls (4 draft-sized), a water hydrant, hydro, and ample space for all your tack and equipment. You'll also find multiple paddocks, additional outbuildings (such as loose-housing/run-in sheds, cattle barn/storage with a silo), and a training track for riding or driving your horses and toys. Step inside the well-appointed, open-concept bungalow, where you'll discover inviting, generously sized principal rooms. Unleash your culinary talents in the recently updated kitchen. You will find a convenient breakfast bar, and a sizeable island - ideal for entertaining family and friends. Large windows and several walk-outs in the living room & dining area showcase the breathtaking landscapes, complemented by wood flooring and a fireplace , perfect for relaxing on those chilly autumn evenings. The primary suite features a walkout, an ensuite bathroom and plenty of closet space making it an organized, peaceful & relaxing retreat. Additionally, the main-floor also includes a secondary bedroom/office space and a spacious full bathroom. In the finished basement you will find a comfortable recreation room with a beautiful rustic barn-beam mantle fireplace, two additional bedrooms, another bathroom, and an expansive laundry/mud room with abundant storage and access up to the two car garage for your convenience. Just off of the garage outside, you will find a large, fully fenced side-yard with direct access into the garage. Perfect for young children and/or pets to play & explore in a spacious, secured area. **** EXTRAS **** Unbelievable, breathtaking views from all directions - must see property! The house is conveniently wired for a back-up generator. Additional laundry hook-up in the main-floor primary suite (for future main-floor laundry if desired). (id:58671)
4 Bedroom
3 Bathroom
Royal LePage Your Community Realty
616 25th Avenue
Hanover, Ontario
The one you've been waiting for! Semi-detached bungalow with walkout basement. Main level living with open concept kitchen/living space, dining room, 2 beds and 2 baths and main floor laundry. Walkout from your living space to the covered upper deck offering views of the trees. Bright lower level is finished with 2 more bedrooms, full bath, and large family room with gas fireplace and walkout to your beautiful back yard. Home is located in a great new subdivision of Hanover close to many amenities. (id:58671)
2 Bedroom
2 Bathroom
Keller Williams Realty Centres
614 25th Avenue
Hanover, Ontario
The one you've been waiting for! Semi-detached bungalow with walkout basement. Main level living with open concept kitchen/living space, dining room, 2 beds and 2 baths and main floor laundry. Walkout from your living space to the covered upper deck offering views of the trees. Bright lower level is finished with 2 more bedrooms, full bath, and large family room with gas fireplace and walkout to your beautiful back yard. Home is located in a great new subdivision of Hanover close to many amenities. (id:58671)
2 Bedroom
3 Bathroom
Keller Williams Realty Centres
7 Cape George Trail
King, Ontario
Welcome to 7 Cape George Trail in Nobleton stunning modern residence that redefines luxury living. This exquisite 4-bedroom, 6 bath home offers a perfect blend of elegance and functionality. The main floor features a harmonious mix of tile and oak hardwood, enhanced by custom drapery and intricate plaster moldings that add a touch of refinement. The heart of the home is the beautiful kitchen, showcasing an oversized center island, high-end stainless steel appliances including a Miele fridge and dishwasher and ample storage. The quartzite countertops and backsplash create a stunning focal point, making this space perfect for both cooking and entertaining. Upstairs, you'll find four spacious bedrooms, including a luxurious primary suite complete with a private balcony and a cozy sitting area. The master bath is a spa-like retreat featuring a standalone tub, providing a serene escape. The property has a walk-out basement to the backyard that is fully finished and an entertainer's dream, offering plenty of room to host gatherings, complete with a wine cellar and custom bar for all your hosting needs. Step outside to discover a beautifully landscaped backyard, where you'll find an inviting inground pool and hot tub and a BBQ cookout area equipped with a stainless steel sink, perfect for summer barbecues and family gatherings. This property is a must-see for anyone seeking a perfect blend of luxury, comfort, style, and has tandem garage. Don't miss your chance to make this dream home yours! **** EXTRAS **** Fridge, stove, dishwasher, washer, dryer, hood fan w/ external miele remote blower, pool equipment (id:58671)
4 Bedroom
6 Bathroom
Vanguard Realty Brokerage Corp.
3509 Line 5
Bradford West Gwillimbury, Ontario
**Unlock its full potential** A 14.52 acres parcel of farmland in a highly in demand location, approximately 6km north of hwy 400&9. Located at the hwy 400 and Line 5 exit, with 2 entry points from Line 5 and Coffey Road, directly South of Toromont Remanufacturing Building. The property features a charming detached farmhome with 3 bedrooms, 3 washrooms, and a triple car garage, 200 amp. electrical service panel, poured concrete foundation, with incredible potential for investors and future employment development. This property beckon those with foresight and vision for best future development opportunity. (id:58671)
14.52 ac
Vanguard Realty Brokerage Corp.
3046 Concession Rd 5
Adjala-Tosorontio, Ontario
Set on a tranquil 23 Acres in South Adjala this well maintained walk out bungalow surrounded by perennial gardens and mixed bush sits in total privacy. Minutes to Highway 9 & 50, 45 minutes to Pearson International Airport and minutes from many artisan/farm stores and dining experiences. Paved drive, steel roof, geothermal heating and cooling. Large principal rooms and finished lower level are just some of the features this home has to offer. (id:58671)
3 Bedroom
3 Bathroom
Coldwell Banker Ronan Realty
83 Drewry Avenue
Toronto, Ontario
83 and 85 Drewry Properties to be sold together, offering immense potential. Build up to 7 stories and approximately 50,000 sqft. Prime location near top-rated schools, Yonge St., and Finch subway. The area features several townhomes and stacked townhomes on Drewry and nearby. The purchase price includes an adjacent property, providing a prime corner parcel measuring 93.5 x 168 feet. Please note, the vendor does not make any representations regarding future development potential. A planners opinion letter is available upon request. (id:58671)
2 Bedroom
1 Bathroom
RE/MAX Hallmark Realty Ltd.
85 Drewry Avenue
Toronto, Ontario
83 and 85 DrewryProperties to be sold together, offering immense potential. Build up to 7 stories and approximately 50,000 sqft. Prime location near top-rated schools, Yonge St., and Finch subway. The area features several townhomes and stacked townhomes on Drewry and nearby. The purchase price includes an adjacent property, providing a prime corner parcel measuring 93.5 x 168 feet. Please note, the vendor does not make any representations regarding future development potential. A planners opinion letter is available upon request. (id:58671)
2 Bedroom
1 Bathroom
RE/MAX Hallmark Realty Ltd.
83-85 Drewry Avenue
Toronto, Ontario
Lots of potential. Build up to 7 storyes up to 50,000 sqft. Great area, close to good schools, Yonge st, and finch subway. Several townhomes and stacked towns on Drewry, and in the immediate area. Purchase price includes adjacent property, giving you a great corner parcel of 93.5 x 168. Vendor does not make any representations with respect to future development potential of property. planner opinion letter is available upon request.Extras: (id:58671)
15747 sqft
RE/MAX Hallmark Realty Ltd.


