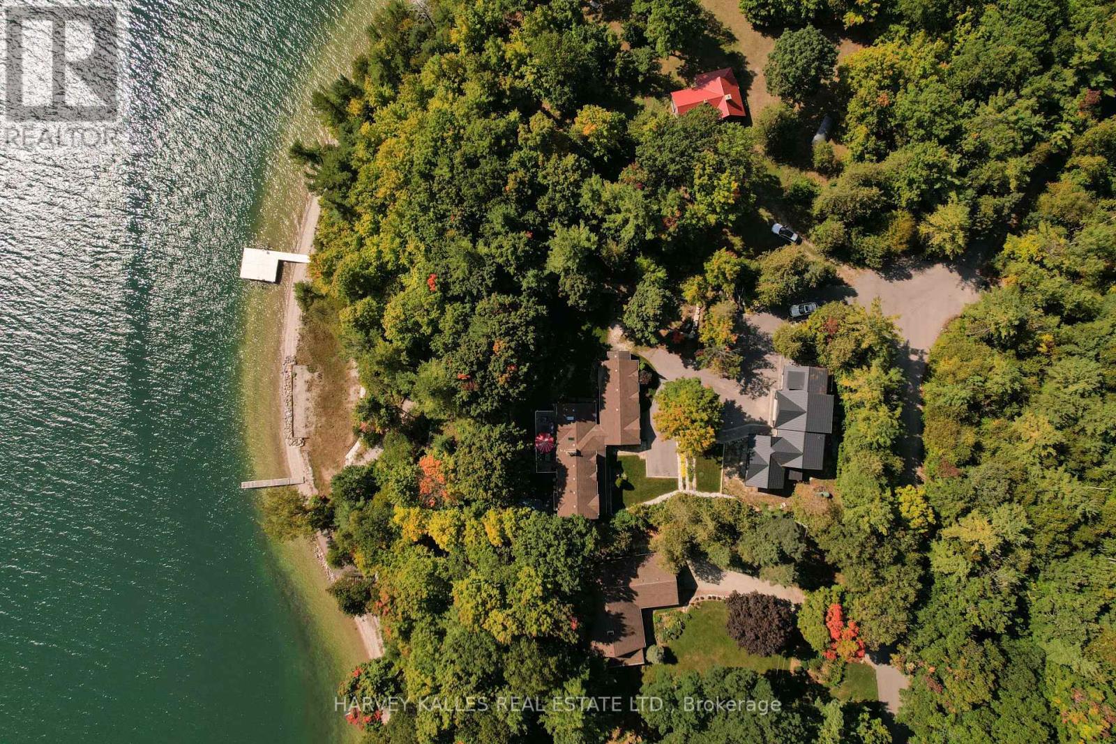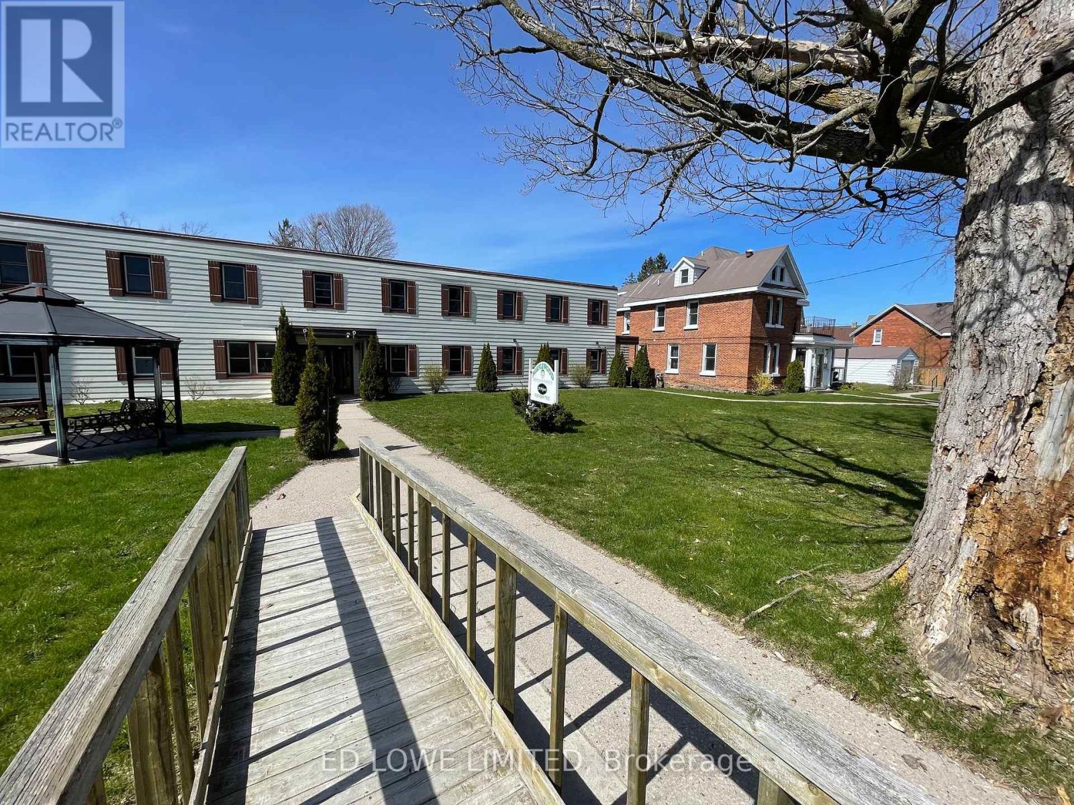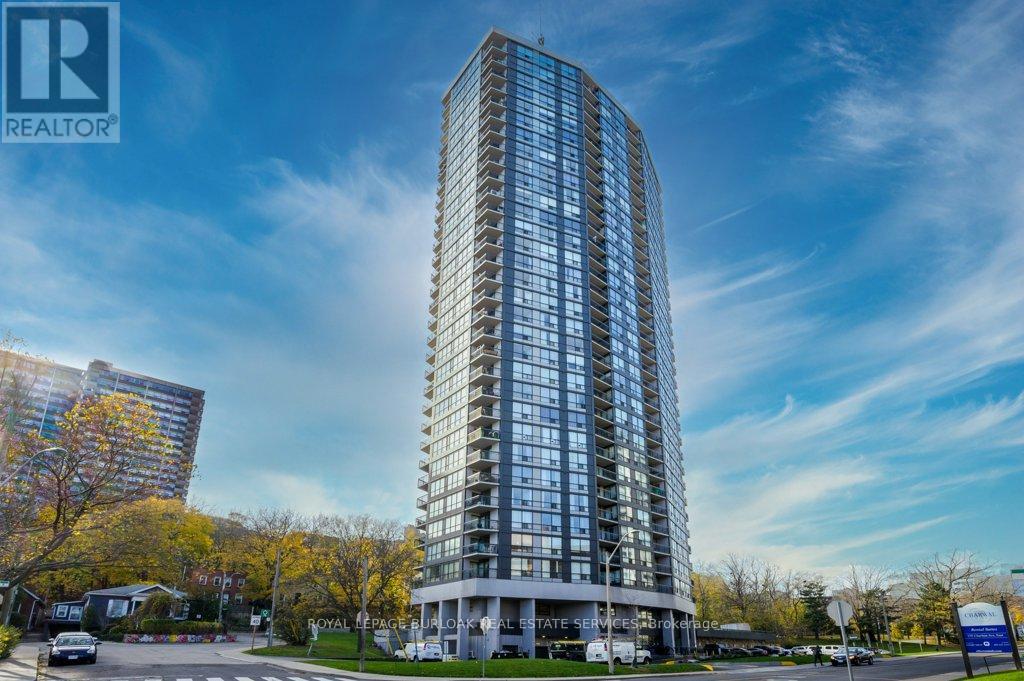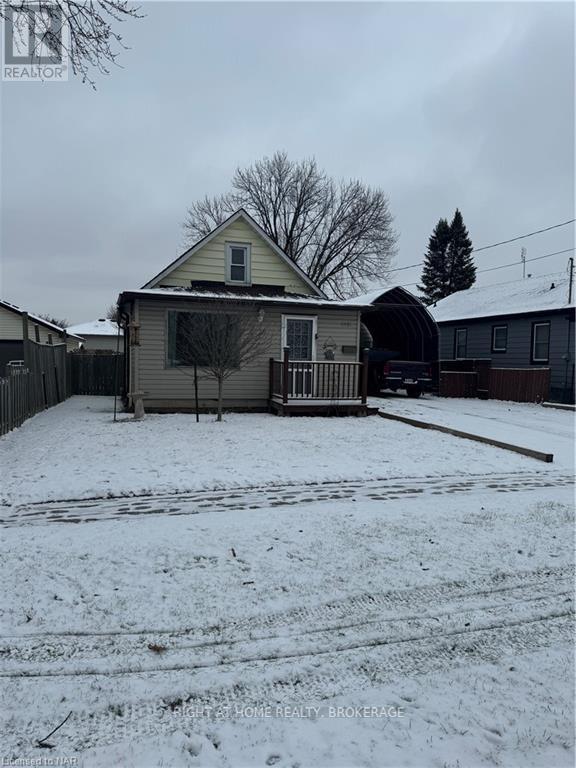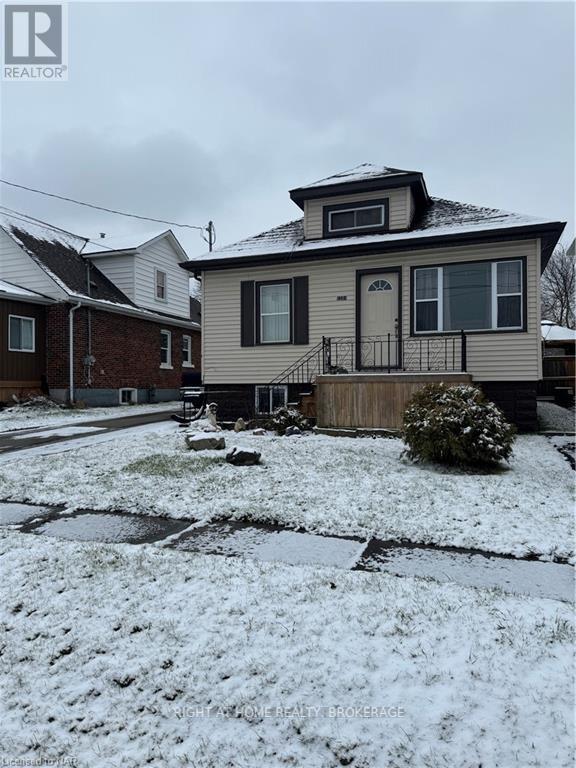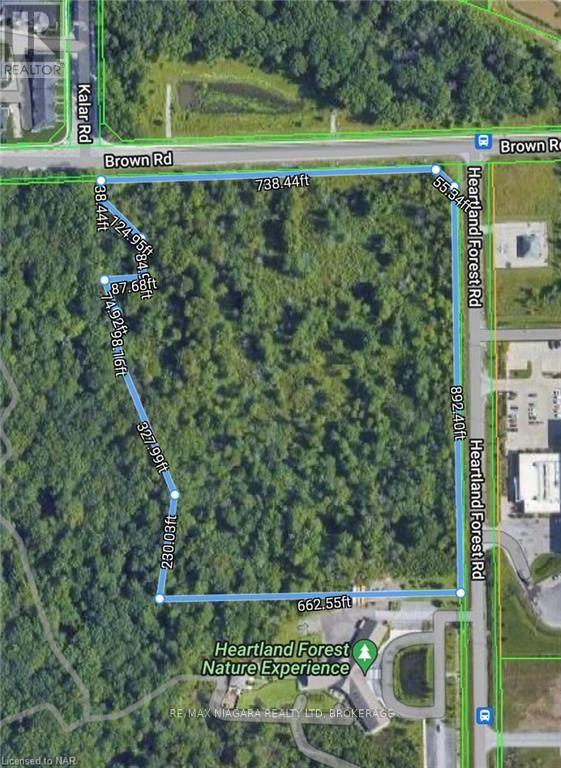- Home
- Services
- Homes For Sale Property Listings
- Neighbourhood
- Reviews
- Downloads
- Blog
- Contact
- Trusted Partners
5 Trafalgar Drive
Oro-Medonte, Ontario
RARE Waterfront offering on coveted Trafalgar Drive In the Shanty Bay cul de sac boasts some of the finest lake views on Kempenfelt Bay/Lake Simcoe! Ultra private 139 FT of shoreline South Facing landscaped with mature tree canopy and panoramic water views of shoreline and city! Very Rare lower table land offers already approved oversized boathouse (steel piles, armour stone wall and utility rough in already complete). Shallow beach like shoreline and unobstructed lake views as far as the eye can see offer one of the finest waterfront settings ever to be offered. Sunrise to Sunset views and bonus city lights in the distance make for the perfect setting to build your dream home/cottage! Main house provides 4 bedrooms, 3 baths and multiple walk outs to lakeside sitting. Private detached bunkie provides privacy for guests or family and includes kitchenette, bathroom and bed/sitting room. Brand new ICF custom built oversized double story garage, heated with lifts, workshop and massive storage above gives opportunity for extra space/storage and recreational use ""toys"". One of the most convenient waterfront locations with minutes to RVH hospital, quick easy access to HWY 400, shopping, dining, beach, marina, yacht club, theatre, entertainment and Trans Canada walk/bike/snowmobile trails. This is a rare and very special offering not to be missed! **** EXTRAS **** Please inquire for boathouse and garage information (id:58671)
4 Bedroom
3 Bathroom
Harvey Kalles Real Estate Ltd.
116 Seventh Street
Brock, Ontario
Welcome to116 Seventh St in the charming town of Beaverton. Situated on a 58 x 190-foot lot graced with mature trees. Entertain family, friends and guests in your own backyard with patio, fire pit, gazebo and more! This home features an open concept living room with large picture window, open to the dining room which is adjacent to the kitchen, making this a great area in which to entertain. Three steps up there are 3 generous size bedrooms plus a 4 pc bath. There is a walk-out on the main level to the back yard by way of a covered porch. The lower level has a recreation room, office + workshop and a 2 pc bath. Many of the rooms feature parquet flooring. The 2-car garage plus paved driveway with parking for six gives plenty of room to put your Toys. Steps to the lake and PARKETTE with lake access! Also a spot to launch your fish huts. **** EXTRAS **** Gas Furnace 2015, RTek Steel roof main house 2011. (id:58671)
3 Bedroom
2 Bathroom
Sutton Group-Heritage Realty Inc.
331 Pasadena Drive
Georgina, Ontario
Welcome to 331 Pasadena Dr. This Renovated 1 1/2 Storey 2+1 bed, 2 bath Detached House is located in Keswick South, Great Location, Just Waking Distance to Lake Simcoe. Close to School, Park, Shopping, Minutes Driving To The Hwy 404, Large Driveway Can Parks 7 Cars, Laminate Floor. Gas Fireplace, Great Size Rooms. Eat in Kitchen With Overlooks Patio. (id:58671)
3 Bedroom
2 Bathroom
Century 21 Leading Edge Realty Inc.
128-130 Main Street S
Halton Hills, Ontario
Nestled in the heart of downtown Georgetown, this charming two-storey duplex offers the perfect blend of modern living and urban convenience. Ideally located just minutes away from schools, shops, and businesses, both units boast a spacious open-concept layout that seamlessly integrates living, dining, and kitchen spaces. Upstairs, you'll find three generous bedrooms, each with ample natural light pouring in through large windows, creating a bright and welcoming atmosphere. Outside, each unit is complemented by a private, fenced yard- perfect for outdoor relaxation or play while providing easy access to the back lot for convenient parking. This duplex is the ideal choice for those seeking both comfort and proximity to the vibrant downtown lifestyle. **** EXTRAS **** New Furnace- 2024, A/C- 2023, Roof- 2022 (id:58671)
6 Bedroom
4 Bathroom
Coldwell Banker Fieldstone Realty
228 Westmoreland Avenue
Toronto, Ontario
Situated on a corner lot in the heart of Dovercourt Village this detached duplex is a short walking distance to both Ossington and Dufferin Subway Stations, Bloorcourt Village Shops and Restaurants, Dufferin Mall, Parks, and Galleria on the Park. It is zoned commercial on Geowarehouse but is currently used as residential and is taxed as residential. Apartment A on the Main floor is an updated modern 1 Bedroom unit with loft style high ceilings, open concept plan and a large private den. Rent is $2,203.75. Apartment B on the 2nd Floor is a 2 Bedroom unit with a separate LR & DR & a very large private deck. It was completely renovated in 2016, rent is $2,506.19/$2,568.84 as of Jan1/25. Both apartments have Ensuite Laundry. Private Office on main floor with 2 pc ensuite powder room can be rented for approx. $600/month. Basement is unfinished, high with fire resistant, type X drywall ceiling. (id:58671)
4 Bedroom
3 Bathroom
1604 sqft
Homelife/cimerman Real Estate Limited
1912 Mill Street
Innisfil, Ontario
Welcome To 1912 Mill St, this beautiful 3 Bedrooms 2 storey Detached Home, has a Double Car Garage, Finished Basement, Family Sized Kitchen, 4 Washrooms. Fully Fenced Backyard with a Covered Deck Great for Entertaining. Steel Roof, Covered Front Porch With Pot Lights. Access to the Garage from the Laundry Room. Very Well Maintained Ready To Move In. It is Conveniently located in a sought after, family oriented Neighborhood, Close To Waterfront With Free Access To Beaches and much much more. **** EXTRAS **** S/S LG Fridge, S/S Gas Stove, S/S Bosch Dishwasher(All 2 Years Old), B/I Microwave, Washer, Dryer, Mini Fridge In Bsmt, All ELFs, All Window Treatments, GDO & Remote (id:58671)
3 Bedroom
4 Bathroom
Homelife/romano Realty Ltd.
1410 Haist Street
Pelham, Ontario
This Prime Corner Village Commercial Development Land offers many uses. Situated in centre of Fonthill within walking distance to many amenities and easy highway access. There are many unique possibilities with this one.\r\n Environmental, Archeological, Traffic Triangle and Noise , and preconstruction meeting completed.\r\nProperty must be purchased with 156 Highway 20 W, Fonthill -adjacent property\r\n\r\n Call today to book your personal viewing and to learn more. *Virtual renderings have been included for illustrative purposes only (id:58671)
Royal LePage NRC Realty
86 Prue Avenue
Toronto, Ontario
The most desirable block on Prue Ave! A unique opportunity to acquire a south-facing 52' x 123' lot on this prestigious cul-de-sac. Build your dream house or renovate the existing well-maintained home, featuring high ceilings and an open-concept design. Double garage, the lower level is above grade with a separate side entrance and walkout to the backyard. Basement currently leased on a month to month. Enjoy proximity to renowned schools, picturesque parks, and public transportation. **** EXTRAS **** 2 fridges, 2 stoves, dishwasher, cooktop microwave, washer/dryer, electric light fixtures, alarm system (id:58671)
4 Bedroom
3 Bathroom
RE/MAX Prime Properties - Unique Group
39 Poyntz Street
Penetanguishene, Ontario
12,000 s.f. building currently a 23 room retirement home/rooming house. Seller has made application to rezone to residential to permit 16 units in main building plus sever the house on the property to permit 2 more units in house plus 2 garage buildings that may be able to be converted for residential. Retirement home operated for the past 20+ years. Currently Vacant. Built in 1962 with block and cement flooring with renovations most recently completed in 2023 included upgrades to plumbing and installation of a sprinkler system. Being sold with plans and zoning for multi res use, or can be run as retirement home still. Main building is 8600 sq. ft. with attached 2 unit duplex (House) 3400 sq. ft. Currently 25 private rooms in main building plus, living room, kitchen, multiple washrooms, office, laundry room. Attached house with 2 full additional living quarters, garage and shop buildings also on the property. Nicely situated on large lot overlooking Georgian Bay. Close to Village Square Mall, St Ann's Church, the Penetanguishene legion and the Main Street amenities. (id:58671)
12000 sqft
Ed Lowe Limited
39b Poyntz Street
Penetanguishene, Ontario
8000 s.f. building - Seller making application to rezone to permit 16 apartments in the existing building. Existing house will be severed and detached from the building and not included in purchase price. Great opportunity to renovate and add onto the existing structure for income producing multi-residential building in great location just off Hwy 93/downtown Penetanguishene, with views of Georgian Bay. Or buy to run as existing 23 room retirement home, without the currently attached house, garage and shop (all to be severed off). (id:58671)
6 Bathroom
8000 sqft
Ed Lowe Limited
Lot 0-A Briar Hill Boulevard
Richmond Hill, Ontario
Attention Builders, and developers ready to go building lot, fully services lot paid by the vendor to the city. Private Street, Ravine style lot, surrounding by mature trees. 150 Ft deep. Ready to build and perfect for any builder, or someone who wants to build there dream home. Will not last Long. **** EXTRAS **** Under power of sale, services paid & ready to apply for builder permit (id:58671)
Royal LePage Your Community Realty
303 - 150 Charlton Avenue E
Hamilton, Ontario
Welcome to Unit 303 at the Olympia Building, located in the heart of Hamilton's vibrant Corktown neighborhood. This charming FULLY FURNISHED 1-bedroom, 1-bathroom condo, just under 500 sq. ft. of well-designed living space, makes it the perfect choice for first-time homebuyers or investors. The unit features a spacious balcony, ideal for sipping your morning coffee, growing potted plants, or simply relaxing outdoors. Building amenities include a swimming pool, sauna, squash courts, party room, exercise room, sun deck, and a coin-operated laundry room for added convenience. With a location that's just steps from the Hamilton GO Station, public transit, and easy access to HWY 403, making an ideal commuting location. Walking distance to downtown, offering a variety of restaurants, shops, and the popular monthly Art Crawl. For nature lovers, Wentworth Stairs and nearby trails provide the perfect opportunity for outdoor recreation and exercise. This turn-key, fully furnished condo offers a fantastic opportunity in a central and sought-after location. Don't miss out, schedule your showing today! (id:58671)
1 Bedroom
1 Bathroom
Royal LePage Burloak Real Estate Services
11 Gemini Drive
Barrie, Ontario
Magnificent Brand New Never lived in home built by the award-winning Great Gulf! This stunning property is located in Most Prestigious Community of Southeast Barrie, just minutes from the Barrie GO Station, shopping, restaurants, and Hwy 400. The main level of the home features an open-concept Eat-in kitchen with centre island/breakfast bar and breakfast area, seamlessly flowing into the family room, dining room, and a DEN that can be used as a study or office. Beautiful solid hardwood floors run throughout the main level. Upstairs, you'll find 4 spacious bedrooms and 2 bathrooms, including a large primary bedroom with two walk-in closets and a gorgeous private 4-piece ensuite showcasing a Separate tub and Glass enclosed shower. The second-floor also offers a LOFT area and a laundry room, both add convenience and luxury. This is a fully detached home with a 2 car garage you don't want to miss- your Dream home awaits! (id:58671)
4 Bedroom
3 Bathroom
RE/MAX West Realty Inc.
61 Heaslip Terrace
Toronto, Ontario
Beautiful Semi, Loaded with Upgrades, Chefs Kitchen(Pot lights, Pantry, Granite Backsplash, Spice & Vinegar Cabinets, 2 Sunrooms with Curtains, Private Backyard Paradise with Gazebo, Retaining Walls, 2nd Floor Laundry, Upgraded Kitchen, Main Bath with W/I Shower +Bench, Tiled Floors/walls + window, Closet Organizer and B/I Shelving in Primary W/I Closet. Roof, Furnace, A/C, Alum. Siding, Front Door all upgraded!! Move In ready, must be seen to appreciate!$$$ Spent in upgrades. Sun-filled main level, Great Curb Appeal-Boasts Pride Of Ownership **** EXTRAS **** Aluminum siding redone in 2019, Front Door replaced 2022, Broadloom installed 2021, Furnace/AC redone 2016, HWT (id:58671)
3 Bedroom
2 Bathroom
RE/MAX Rouge River Realty Ltd.
64 Fenwick Avenue
Clarington, Ontario
Welcome Home To Bowmanville! A Family-Friendly Neighbourhood, Home W/3 Bdrms, 2 Baths, W/Lrg Kitchen & Appliances & Tons Of Storage. Head Over To The Combined Living Rm W/Laminate Flrs & pots lights, Lrg Window & W/O To Private Yard Perfect To Enjoy W/Friends & Family On Warm Evenings. The 3 Generous Bdrms W/Bright Windows. No Line Ups For The Shower. Perfect For Empty Nester Or First Time Buyers. Do Not Miss This!! (id:58671)
3 Bedroom
2 Bathroom
RE/MAX Millennium Real Estate
5835 Symmes Street
Niagara Falls, Ontario
The charm and character is undeniable from the moment you walk up to this home with its classic craftsman style architectural details like the square tapered columns and the spacious covered front porch with an enclosed three season sunroom. This 3 bedroom home with a detached garage sits on a large 50 x 150ft pool sized lot and is ready for a new family to call it HOME. Interior design elements like the original hardwood floors, leaded glass windows, solid wood trim and doors offer an incredible backdrop to add your own personal touches. The main level greets you with a large living room, formal dining room and kitchen. Upstairs offers three bedrooms with spacious closets and one full bathroom with plenty of storage. There is untapped potential in the unfinished basement with a separate entrance. Within walking distance to the tourist district, shopping, restaurants, parks, schools and close proximity to the hospital, golf and the QEW access. UPDATES: metal roof with transferrable warranty (house 2015/garage 2024) windows w transferrable warranty (2010) Back Deck (2023) Front Porch Composite Decking (2023) poured concrete walkway (2023) Bathroom (2015). (id:58671)
3 Bedroom
1 Bathroom
Revel Realty Inc.
3194 Shoreview Drive
Severn, Ontario
What an awesome opportunity to own this amazing piece of property in a spectacular location. Across the street from the water. Amazing open concept, super bright, raised bungalow with views for miles! Recent huge front deck to enjoy your morning coffee or late night beverages. Newer above ground pool. Fenced Yard, Newer appliances, updated 200 amp panel, steel roof, new siding, shed, tons of storage inside and out. Hi eff furnace, bamboo and plank flooring, crown mouldings, parking for tons of vehicles and your toys! Close to the park. Excellent neighbourhood. Easy access to the highway. Awesome workshop. Seller will paint livingroom and diningroom to the Buyer's preference. (id:58671)
2 Bedroom
2 Bathroom
RE/MAX Hallmark Chay Realty
6481 Bellevue Street
Niagara Falls, Ontario
A cozy 2 Bedroom home with a detached 14x24ft garage and ample driveway parking. This home features high ceilings in the family room, main level laundry, a fully fenced in yard with a utility shed and covered back patio for entertaining your guests. The property is currently tenanted to long term tenants who are interested in staying if possible. The house is being sold As Is. (id:58671)
2 Bedroom
1 Bathroom
Right At Home Realty
6360 Mcleod Road
Niagara Falls, Ontario
Attention developers, first time home buyers and those looking for an investment property. This home is located on a 46x200 ft Corner Lot with TRM and R1C zoning with its value in its large lot and multiple access points from high traffic municipal roads. This cozy 3 bedroom home features large bedrooms, a detached double car garage (Perfect for a Shop or Man cave), two driveways and easy highway access. The home is being sold ""As Is"". The home is currently tenanted to a long term tenant who is interested in staying if possible, leaving potential to remain a rental income property for prospective buyers! (id:58671)
3 Bedroom
1 Bathroom
Right At Home Realty
5564 Fraser Street
Niagara Falls, Ontario
A cozy 2 bedroom home featuring a large loft with a rough in for a second 2-piece bathroom on the upper level (An ideal master bedroom for anyone up to the task). This home features a mudroom and large deck at the back of the house into a large yard, perfect for entertaining in the summer months. In addition to a large detached garage, perfect for a shop or man cave due to ample parking! The home is located on a quiet dead end street. Being sold in As Is condition. The tenant is interested in staying if possible. (id:58671)
2 Bedroom
1 Bathroom
Right At Home Realty
216 Gliddon Avenue
Oshawa, Ontario
WELCOME TO THIS CHARMING 2.5 STORY 4BED/2BATH HOME W/EXTENSION - FINISHED BASEMENT AND LOFT. CONVENIENTLY LOCATED WITHIN MINUTES TO GREAT PARKS, TRANSIT, COSTCO, SHOPPING CENTRE, PARKWOOD ESTATE & LAKERIDGE HEALTH HOSPITAL. MANY UPDATES THROUGHOUT WITHOUT COMPROMISING THE WONDERFUL CHARACTER OF THIS BEAUTIFUL CENTURY HOME INCLUDING HIGH CEILINGS, HARDWOOD, ORIGINAL TRIM, A SEPARATE LIVING-DINING ROOM, UPDATED KITCHEN W/GRANITE, S/S APPL & BREAKFAST BAR O/L AN EXPANSIVE FAMILY ROOM W/ WALK OUT TO SPECTACULAR PRIVATE DECK W/HOT-TUB, MATURE GARDENS & LANDSCAPED POND - A TRUE OASIS. THE 2ND FLOOR LEADS TO THREE BEDROOMS EACH W/ORIGINAL HARDWOOD & TRIM AS WELL AS A BEAUTIFUL UPDATED BATH. HEADING NOW TO THE 3RD FLOOR IS A BRIGHT OPEN SPACE RETREAT W/SKYLIGHTS - JUST PERFECT FOR AN EXPANSIVE BEDROOM/OFFICE/TEEN RETREAT OR STUDIO. PLUS A RECENTLY UPDATED BASEMENT FINISHES OUT THIS WONDERFUL HOME. PLEASE SEE ATTACHED FOR UPDATES. **** EXTRAS **** BEAUTIFUL CURB APPEAL W/RECENT HARDSCAPING & ROSE FILLED FRONT GARDEN. GARDEN SHED, POND AND HOTTUB SURROUNDS THE EXPANSIVE DECK, PLUS 3 CAR PARKING. DON'T YOU THINK IT'S TIME TO COME HOME. (id:58671)
4 Bedroom
2 Bathroom
Royal Heritage Realty Ltd.
40 Felan Crescent
Toronto, Ontario
Welcome To Thistletown-Beaumonde Heights Latest Offering. Fully Renovated And Move In Ready Semi-Detached Home In A Prime Location In Etobicoke With A Large Lot And Private Driveway. This Home Features Large Format Porcelain Tiles And Hardwood Flooring With A Massive Living And Dining Space. Walk Into A Grand Kitchen Boasting Quartz Counters And High End Cabinetry Looking Into Your Bonus Sunroom. The Main Floor Features A Bedroom That Can Be Used As A Den/Office Providing Ultimate Functionality. The Upper Level Features 3 Bedrooms Including A Large Primary Bedroom With A W/I Closet. A Finished Basement (2022) Featuring An Additional Kitchen, LArge Living Room, And Bedroom With A Seperate Side Entrance Offers Incredible Rental Potential. This Magnificient Lot Backs Up On To Kipling Ave. Providing Direct Access to Near Bus Stops, Finch LRT, Etobicoke GO North. Minutes to Hwy 401/427, Pearson Intl. Airport, Humber College, Costco And More. Upgrades Include Potlights Throughout Main/Lower Levels And Exterior (2022), Main Floor (2022), Eavestroughs/Soffits (2022) And More. **** EXTRAS **** Minutes To Multiple 400 Series Hwys. Close To Several Amenities Including Shopping, Library, Rec. Centre & More. Conveniently Located Near Major Bus Routes (One Directly Behind) And The New Finch LRT. (id:58671)
5 Bedroom
3 Bathroom
RE/MAX Paramount Realty
185 Willis Road
Vaughan, Ontario
Original Owner Now Parting From A Much Loved Family Home. Situated On Just Under 1/3 of an Acre Lot With 230 Feet Of Frontage. Offers A Ravine View Over Conservation Parkland With Majestic Mature Trees And The Meandering Humber River below. Steps To Parks, The Convenience Of Bus Transit, A 15 Minute Walk to The Original Riverside Village Of Woodbridge Offering Numerous Restaurants, Cafes, A Grocery Store, Shops and Banks++. The Detached 2 Storey Workshop Could Have Numerous Uses. A Separate Entrance To The Lower Level Offers The Potential Of A Secondary Suite. Consider Renovating This Home To Your Own Taste Or Build Your Dream Home. **** EXTRAS **** Newer Insulated Garage Door, Some Vinyl Windows, Two New 9 Ft. Wide Sliding Glass Doors (id:58671)
4 Bedroom
2 Bathroom
RE/MAX Experts
N/a Heartland Forest Road
Niagara Falls, Ontario
14.81 acres of land designated resort commercial. This lot offers corner exposure along Heartland Forest Road and is perfectly positioned in a strong growth area with loads of potential. Approximately 9+ acres developable with close proximity to residential subdivisions, shopping, major highways, and the brand new south Niagara Hospital Site and Niagara Falls tourism. Buyer to complete there own due diligence in terms of permitted use, permits and approvals. (id:58671)
RE/MAX Niagara Realty Ltd

