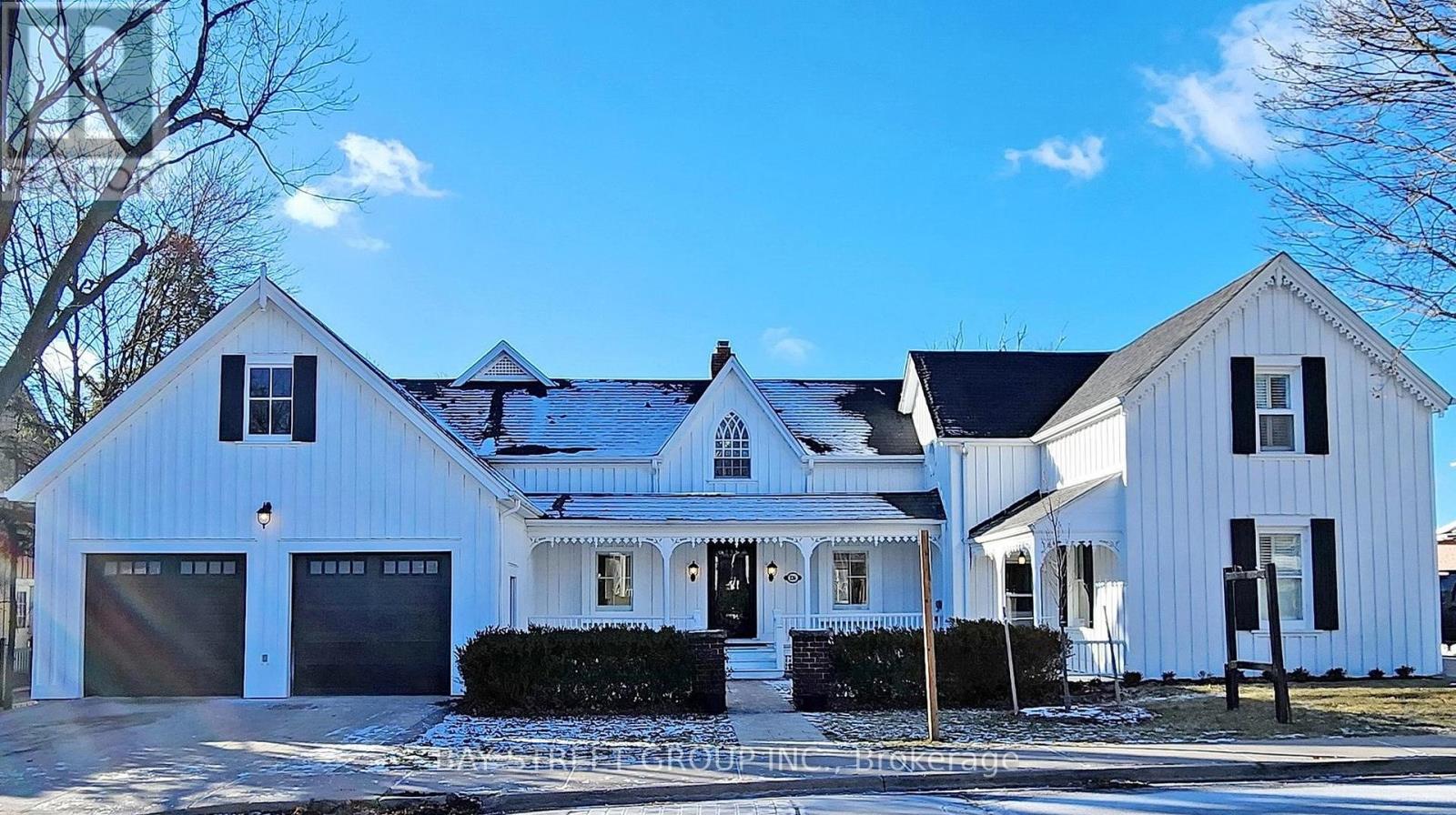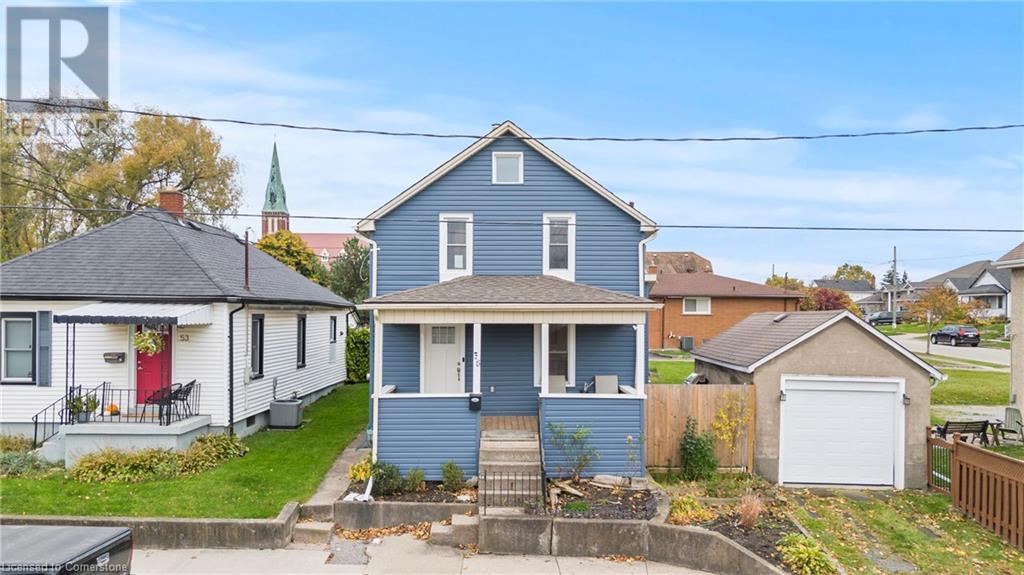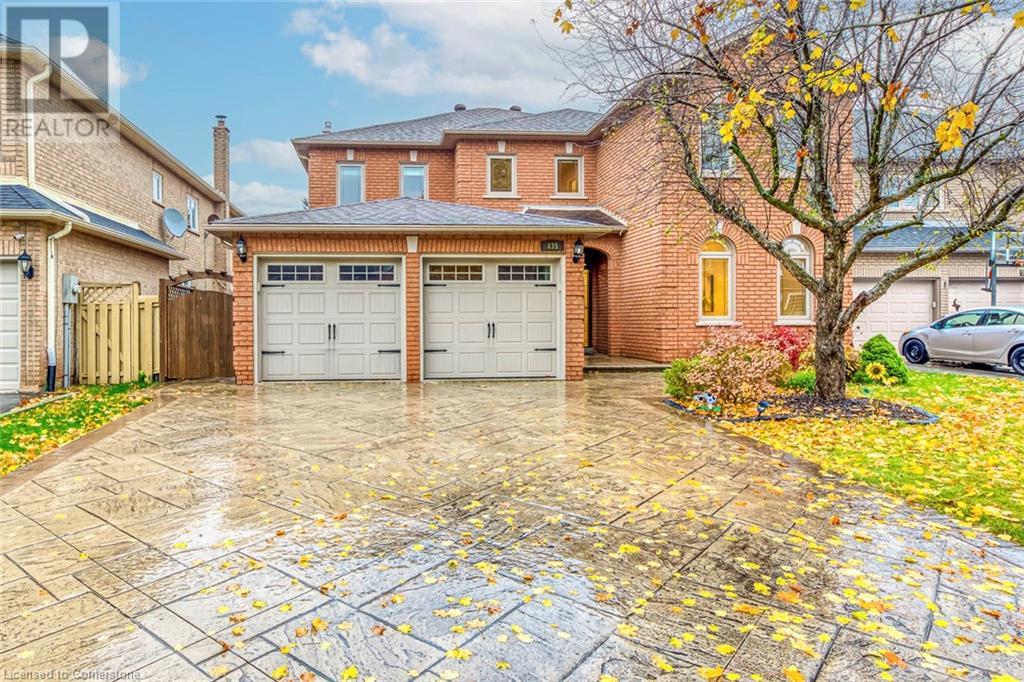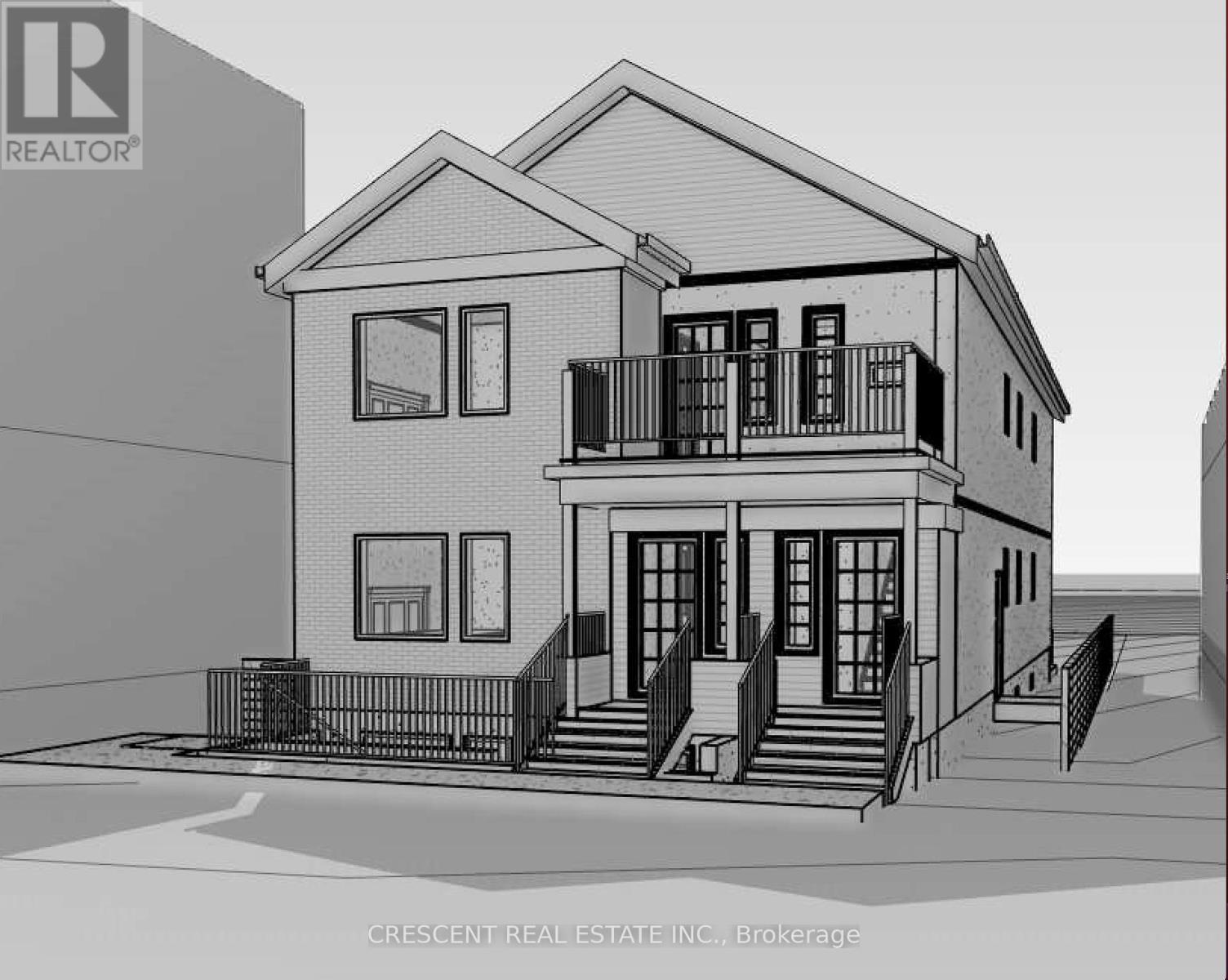- Home
- Services
- Homes For Sale Property Listings
- Neighbourhood
- Reviews
- Downloads
- Blog
- Contact
- Trusted Partners
59 Angora Street
Toronto, Ontario
LOCATION! LOCATION! LOCATION! in the Cedar Ridge area. Located in a quiet neighborhood in Scarborough. Great sized 5 bedrooms with 4 bathrooms. Poured concrete driveway with a total of 5 Car parking. This Home Provides An Eat-In Kitchen With Plenty Of Cabinet and Counter Space. And an abundance of natural light. Large Lot is still just 10 minutes from top schools, shopping centers, Scarborough Town Centre, the University of Toronto (Scarborough campus), and Centennial College. With Highway 401 only minutes away. Garage & Private Driveway. It Is Nestled In A Fantastic Location In A Family-Friendly Community Minutes Away From The Picturesque Scarborough Bluffs. The house has a separate entrance leading to the basement for a potential income suite, or in-law suite. (id:58671)
5 Bedroom
4 Bathroom
RE/MAX Crossroads Realty Inc.
24 Harbinger Drive
Stoney Creek, Ontario
Country Estate in the City!!!! Value is in the land. Property is slated for City of Hamilton's Urban Boundry extension/Elfrida community (to be verified by buyer). Fabulous updated detached oversized reclaimed brick raised ranch (approx 4000 square feet of living space) with 2 one bedroom totally self-contained inlaw apts on lower level (currently rented). Home is situated on over 2 acres of park including 1 acre of beautifully manicured forest. Privacy plus!! Approx 20 x 40 inground pool (4Ft shallow - 10 Ft deep) On resort like setting. Serene and very secluded property. Great place for both relaxation/entertaining. Room size are approx. (id:58671)
5 Bedroom
5 Bathroom
2000 sqft
Realty Network
236 Main Street
Markham, Ontario
Historic Unionville. Country Living In The City .Spectacular Double Lot Backing To Toogood Pond,, A one-of-a-kind location. Approx 0.50 Acre Estate ! Unbelievable Unionville Property W/Water Views From Kit., Great Rm, Din. Room & Master Bdrm ! Approx. 3500 Sq. Ft. Of Luxury.Traditional Exterior But Modern Interior W/Open Concept Kitchen & Living Space.Addition Built By Award Winning Designer & Builder. Brandnew renovated. Hardwood Floor Throughout. Large Balconies facing pond. Basement above west side of ground. Separate Entrance.Live On Hist. Main St., Walk To Art Gallery, Library Etc.ad **** EXTRAS **** New fridge,new washer,new dryer,all exiting windows covering,fridge in the basement,gas stove,rangehood,dishwasher (id:58671)
5 Bedroom
4 Bathroom
Bay Street Group Inc.
55 Albert Street W
Thorold, Ontario
Experience the charm of 55 Albert Street W., a beautifully updated 3 bedroom, 2.5 bathroom home situated in the heart of Thorold. Located just minutes from local amenities, schools, parks, and public transit, this home offers both convenience and a sense of community. This inviting property offers the perfect blend of character and modern updates, making it a fantastic opportunity for both first-time homebuyers and those seeking to downsize or invest in the area. As you step inside, you’ll be greeted by a bright and spacious living area featuring an electric fireplace, built-in shelving, and large windows that fill the space with natural light. The living room seamlessly connects to the spacious eat-in kitchen, making it ideal for entertaining family and friends. The updated eat-in kitchen boasts sleek countertops, modern stainless steel appliances, ample cabinetry and a pantry, perfect for casual dining. This home offers the convenience of main floor laundry, a 2-piece powder room and primary bedroom with an elegant 3-piece ensuite bathroom to complete the main floor. At the top of the wood staircase, you will find a quiet retreat or workspace, 2 spacious bedrooms and a modernly updated 3-piece bathroom. Discover the potential of this spacious partially finished basement, offering endless possibilities for your dream space. The basement has ample space for family entertainment, a home gym and additional living space with plenty of storage to keep your belongings out of sight. Step outside to your two car driveway, and backyard complete with a new wood deck at the side of the house creating a private space, perfect for relaxing or entertaining. New vinyl siding completed 2020. (id:58671)
3 Bedroom
3 Bathroom
1629 sqft
Keller Williams Complete Realty
2075 Amherst Heights Drive Unit# 402
Burlington, Ontario
Welcome home to carefree living in this gorgeous condo with spacious balcony and lake views. Clean and classy, spacious and bright, with easy access to 407,403 and QEW for commuters. This is a 2-bedroom sized condo, 1,215 sq. ft. converted into a large one bedroom suite. Primary bedroom is 20 feet long, has a walk in closet and views of the lake. Electric controlled blinds. Renovated main bathroom has a luxurious glassed in shower with multi jet heads, porcelain tiles, and granite top undermount sink and high toilet. The second renovated bathroom is a 2 piece, recently painted with black sink and porcelain tiles. This amazing suite has 9 ft. ceilings, carpet free and in-suite laundry. Located at the end of the hallway, it is quiet. This large eat-in kitchen has high end granite top, double undermount sink, designer colors, stainless steel appliances and a glass backsplash. The blinds are all electric controlled. The underground parking is heated, includes 2 tandem parking spots 50 & 51 and adjacent locker 18. The building amenities security entry a party room with scheduled events, library, fitness center, patio with barbeque area, workshop, car wash, and visitor parking. Condo fee includes, FIBE cable TV, internet, heat, A/C and water, hot and cold. You just need to pay for electric and phone. This home has been lovingly cared for. Condo is being sold with all the furniture, a great advantage for the empty nester. (id:58671)
1 Bedroom
2 Bathroom
1215 sqft
RE/MAX Escarpment Realty Inc.
159 Julia Crescent
Orillia, Ontario
Welcome to this cozy 2-storey home, offering the perfect spot for comfortable Westridge living.Step into the main floor, where you'll find a conveniently situated powder room near the entrance, perfect for guests. The kitchen features ample cabinetry and an efficient layout, ensuring that meal prep is a breeze. Adjacent to the kitchen, the dining area is ideal for both intimate dinners and larger gatherings, offering a beautiful view of the backyard. The expansive living room features large windows that flood the space with natural light, creating a warm and inviting atmosphere, ideal for relaxation and entertaining. On the second floor, the primary bedroom offers a private retreat with an ensuite bathroom. The second bedroom features a private balcony, perfect for enjoying a morning coffee or evening breeze, while the third bedroom is versatile and well-sized, making it perfect for family members, guests, or a home office. A well-appointed full bathroom conveniently serves the additional bedrooms on this floor.The private and fenced backyard is an oasis for outdoor entertaining, gardening, or unwinding after a long day. Situated close to schools, parks, shopping, and dining options, this home offers a prime location with easy access to major highways, making commuting effortless. Don't miss your chance to own this charming home! (id:58671)
3 Bedroom
3 Bathroom
Simcoe Hills Real Estate Inc.
435 March Crescent
Oakville, Ontario
Large and bright 4-bedroom family home in River Oaks! Situated on a quiet street. Nearly 3,100 square feet of above-ground living space plus massive fully finished basement with full bath. Featuring an ideal layout with a formal living room, large dining room and main-floor office. Bright family room with gas fireplace opens to the spacious eat-in kitchen with stainless steel appliances and walk out to back yard with large composite deck and in-ground pool. This home is meticulously maintained from top to bottom and Ideally located near parks, trails, transit, and shopping. Book a showing today! (id:58671)
4 Bedroom
4 Bathroom
3060 sqft
RE/MAX Escarpment Realty Inc.
267 Barrie Road
Orillia, Ontario
Vacant Land for sale. Fantastic Opportunity: Build A TRIPLEX On A Huge 1/4 Acre Lot. Great For Multi-Generational Families Or Savvy Investors. The Intelligently Designed triplex With 9 Bedrooms Is Optimized For Modern Living And Premium Rental Rates. $11,000/Month In Potential Rental Income with the triplex and a potential garden suite. This property has a huge, sunny, south-facing backyard with w/trees for you/your tenants to enjoy in all seasons. Enjoy convenient shopping, dining, entertainment & downtown core nearby. McKinnell Square, Orillia Rec Centre Georgian College Campus, craft brewery, year-round markets, historic landmarks, Golf & Country club, skate park & museums add to the local charm, a four-season destination nestled between two lakes. **** EXTRAS **** Buyer To Pay Building Permit Fees, Sewer/water, And Dev Charges To City. Property Taxes Are Not Yet Assessed. R2 Zoning. Building permits not issued, Buyer can adjust plans according to personal preferences! (id:58671)
9 Bedroom
Crescent Real Estate Inc.
106 Laing Drive N
Whitby, Ontario
This modern luxury home was built by the award-winning home builder, GREAT GULF. Impresses with 1985 sq. ft. of living space , three washrooms, and a legal separate entrance to the basement. The open-concept kitchen features a granite countertop and upgraded stainless steel appliances and opens to a spacious living room with a gas fireplace. The primary bedroom is spacious, with a 4 piece ensuite, a huge walk-in closet. The primary and upper hallway have engineered oak strip hardwood flooring, finished oak stairs with metal pickets, .The backyard is fully fenced, and stunning electrical fixtures and newly custom-made blinds were installed. Located just minutes from Highway 412 & Taunton Road and a big plaza with Walmart, this home is still under Tarion Warranty and was built in 2022. (id:58671)
4 Bedroom
3 Bathroom
Right At Home Realty
872 John Fairhurst Boulevard
Cobourg, Ontario
Rarely Offered Cusato Estate Model on Oversized Premium Corner lot in Prestigious New Amherst Village.This Stunning 2-storey Brick Home W/Double Garage Features an Open-Concept Living,Dining,kitchen area W/an Upgraded Kitchen boasting a Breakfast Bar, Granite Countertops,Double Sink,Soft-Closing Cupboards,Gas Stove & S/S appliances; the spacious 4+1 bedroom, 4-bathroom layout includes Main Fl Bdrm that could also be a Great Rm, a Dream Primary Bdrm W/ an oversized W/I Closet, en-suite bath, & Large Private Den that Can serve as a Nursery, Gym,or Office;the Finished Basement offers above-grade windows, Pot Lights, a Recreation Rm W/a Built-in Designer Bar, an Additional Bedroom,a 3-piece bathroom & ample storage; Enjoy Outdoor Living with a Covered Deck, a Private Fenced Yard & a Front Porch Overlooking Green space; located just an hour east of Toronto and five minutes from Cobourg's Beach,Downtown core,Hospital & HWY 401,this home combines Luxury, comfort & convenience. **** EXTRAS **** Pottl Fee for snowploughing & maintenance of the back laneway can be paid quarterly or yearlySee additional list of inclusions and Features in documents (id:58671)
5 Bedroom
4 Bathroom
Royal LePage Signature Realty
160 Ivon Avenue
Hamilton, Ontario
Big spacious detatched house in a peaceful and safe community. Brand new heating system, Air condition, flooring; New kitchen top, board & sink and stove range etc; New painted walls ; Four bedrooms two washroom with potential extra two bedrooms and one washroom in basement which was just renovated with brand new insulation, are good for big family or investment. Bus stop, highway, supermarket, schools etc are very close. (id:58671)
4 Bedroom
2 Bathroom
Aimhome Realty Inc.
3256 Camberwell Drive
Mississauga, Ontario
Experience the charm of this stunning 4-bedroom home in the highly sought-after Churchill Meadows area! With approximately 1900s ft of living space, this home is attached only by the garage, giving it the feel of a detached house. The open concept layout features a spacious family room with a cozy gas fireplace, perfect for relaxation. The sunlit interior creates a bright and inviting atmosphere throughout the day. Each of the four bedrooms offers ample closet space and large windows with picturesque views. The master suite is a retreat, complete with a spa-like ensuite bathroom featuring a soaking tub and walk-in shower. This unique home boasts 2 kitchens,4 bathrooms, and laundry. Finished basement with separate entrance. Centrally located this home is close to top rated schools, parks,public transit and major highways making it an ideal place. ** This is a linked property.** (id:58671)
6 Bedroom
4 Bathroom
RE/MAX Millennium Real Estate
4834 Columbus Drive
Burlington, Ontario
Nestled In The Sought-after Alton Community Of Burlington, This Beautifully Renovated Home Boasts Elegant Finishes And Modern Updates Throughout. The Main Floor Features California Shutters, A Cozy Family Room With A Gas Fireplace, And A Beautifully Renovated Kitchen Boasting Quartz Counters, Marble Backsplash, And High-end Appliances. The Second Floor Offers Spacious Bedrooms With Custom Blinds, Hardwood Floors, And A Luxurious Primary Suite With A Spa-like Ensuite And Oversized Walk-in Closet. Completing This Level Is A Well-appointed Laundry Room With Cabinets For Storage And A Functional Sink, Making Everyday Tasks A Breeze.. The Finished Basement With Built-in Surround Sound Includes A Spacious Recreation Room, A Stylish Bar With Granite Counter, And Engineered Laminate Flooring. Outdoors, Enjoy A Newly Landscaped Backyard With A Saltwater Pool, Perfect For Entertaining. Recent Updates Include New Fibreglass Front Doors, Windows, Garage Doors, New Roof, And Comprehensive Renovations Over The Past Three Years. This Home Truly Combines Modern Luxury And Timeless Charm. (id:58671)
4 Bedroom
3 Bathroom
RE/MAX Escarpment Realty Inc.
1175 Ogden Avenue
Mississauga, Ontario
This Montbeck custom built residence features a self-contained, three-bedroom, legally permitted basement apartment with a private entrance, offering an excellent opportunity to generate rental income and potentially offset up to $500,000 of your mortgage. This exceptional 5,100-square-foot residence, located in the coveted Lakeview neighbourhood of Mississauga, seamlessly combines luxury living with outstanding financial potential. Situated near the prestigious Toronto French School (TFS) West Campus, the property is ideal for families seeking access to premier education. Its prime location also provides effortless access to parks, shopping, dining, and the scenic shores of Lake Ontario, offering a harmonious blend of elegance and convenience. **** EXTRAS **** Additional luxuries: heated 2-car garage with an EV charger, heated floors, office space and mudroom. This home is not only in one of Ontario's top school districts but, also offers quick access to the vibrancy of Toronto city life. (id:58671)
7 Bedroom
5 Bathroom
RE/MAX Escarpment Realty Inc.
2532 Hwy 59 Alley S
Norfolk, Ontario
5.77 Acre Commercial Land With 2 Greenhouses On Site. Norfolk Major Transportation Corridor With Short Distant To Major Hwy. Must Purchase 2524 Highway 59 (Mls#: X11919289 ) Together. Pin# 501290173 . Two Properties Sell together AS IS WHERE IS, Price total CAD 1,200,000 **** EXTRAS **** **Pt Lt 13 Con 7 North Walsingham Pt 1, 3 37R1543; T/W Nr545640; Norfolk County (id:58671)
5.77 ac
Homelife New World Realty Inc.
678 Brighton Avenue
Hamilton, Ontario
Terrific family home in a quiet neighbourhood with easy highway access. This house has been thoughtfully updated with including a recently renovated main bath (2024), fully renovated living room, entry and basement. These were taken back to the studs, new wiring, insulation and pot lights installed (2022). The home provides lots of options with four bedrooms, 2 full baths, covered deck, fully fenced yard and detached garage with power and potential heating. New SS Stove (December 2024) not shown, DW 2021, W&D 2020, A/C unit 2021. Natural gas BBQ line. Gas line for stove in place. Rough in from 2nd floor bath. Discover this section of Parkview with wide, tree-lined streets, parking and good access to the lakefront and beaches. (id:58671)
4 Bedroom
2 Bathroom
1827.17 sqft
Keller Williams Edge Realty
9 Hilda Street
Welland, Ontario
Welcome to the family home of your dreams! 9 Hilda Street is an executive 2 storey home featuring a formal dining & sitting room; sunken family room with a wood fireplace; main floor laundry; stunning custom new kitchen with quartz countertops, stainless appliances, engineered hickory hardwood flooring and sliding patio doors to the landscaped & fenced back yard. The second floor of this home hosts a landing for a desk space; 3 bedrooms including an oversized primary bed with reading nook, walk in closet & his/hers double sinks; as well as a separate 3 piece bathroom. The lower level is fully finished with a bonus bedroom; 3 piece bathroom; family room & bonus games room. The garage is heated & insulated, with a bonus wood burning stove and currently set up as the ultimate home gym complete with tv for training videos and dart board for fun! The interlock driveway has ample parking for 6+ cars. The 65 x 145 lot has a fenced in back yard with two sheds, one of which has hydro. This property was built in 1987 but has been lovingly updated in the right places and is ready for its next family. Some updates include the furnace & air conditioning in 2023; hot water tank in 2015; new kitchen & more! Come see for yourself. (id:58671)
4 Bedroom
4 Bathroom
Royal LePage NRC Realty
457 Jericho Road
Prince Edward County, Ontario
67 Acres Farm. Only 15 minutes to Picton or Belleville, this property is in a great location and offers a lot. It comes with a three bedroom one and half story house with a new steel roof, a double detached garage with room still for workshop, a barn with hydro, water and stalls; 50 acres of workable land, 10 acres of hardwood trees and to top it off a cabin in the woods to escape to. (id:58671)
3 Bedroom
1 Bathroom
67 ac
Jdl Realty Inc.
457 Jericho Road
Prince Edward County, Ontario
67 Acres Farm. Only 15 minutes to Picton or Belleville, this property is in a great location and offers a lot. It comes with a three bedroom one and half story house with a new steel roof, a double detached garage with room still for workshop, a barn with hydro, water and stalls; 50 acres of workable land, 10 acres of hardwood trees and to top it off a cabin in the woods to escape to. (id:58671)
3 Bedroom
2 Bathroom
Jdl Realty Inc.
2 Fred Mason Street
Georgina, Ontario
Beautifully Upgraded Family Home Situated on Quiet St in South Keswick! Featuring 4 + 1 Bedrooms, 4 Baths & Fully Finished Basement. Newer 6"" Hardwood Floor T/O 1st & 2nd Floor. Large Eat-In Kitchen w/ Quartz Counter Top, New Stove & Walk-out to Fully Fenced Backyard. Stunning Bright Family Room w/ Gas Fireplace, Separate Dining Room Perfect for Family Functions, 2nd Floor Features Massive Primary Bedroom w/ Walk-in Closet & 5pc. Ensuite Complete w/ Corner Soaker Tub & Separate Shower, Bedrooms are all Fantastic Sizes, Newly Finished Basement w/ 4pc. Bathroom, Rec Room and Bedroom. 2493 Sqft. As Per Mpac. Must See! **** EXTRAS **** Loads of Storage Space! Close to Schools, Parks & Trails, Community Centre, Transit, HWY Access, Lake, Shopping. (id:58671)
4 Bedroom
4 Bathroom
Homelife New World Realty Inc.
72 Vera Lynn Crescent
Whitchurch-Stouffville, Ontario
72 Vera Lynn Crescent in Stouffville is just waiting for you to move in, everything is done here! Sitting on a huge pie shaped lot, this beautifully maintained home is as versatile as it is inviting, whether you're looking to upgrade, downsize, or invest. As soon as you step inside, youre greeted by a stunning hardwood staircase, a convenient powder room, and a clear view of the bright and cozy living spaces. The living room is the heart of the home, with plenty of space to fit a large sectional couch. A huge window overlooks the backyard, filling the space with natural light. Open-concept kitchen and eating area. The kitchen features modern stainless steel appliances, ample cabinet storage, and generous counter space for all your cooking needs. The island offers a massive counter for prep space or entertaining. Upstairs, you'll find 3 spacious bedrooms. The primary bedroom spans the front of the home with a 4-piece ensuite including new quartz counters and a walk-in closet. The other two bedrooms are located at the back of the home, each offering plenty of space and sharing a well-appointed 4-piece bathroom. Amazing family-friendly neighbourhood. It's just a short walk to Stouffvilles charming Main Street, the Leisure Centre, and the iconic Memorial Park a hub for fireworks and festivals throughout the year. You'll also find numerous trails that weave through the community, including an amazing Skate Trail. Close to public transit and highways for easy commuting. **** EXTRAS **** Central Vac As Is & Humidifier As Is. (id:58671)
3 Bedroom
4 Bathroom
RE/MAX All-Stars Realty Inc.
45 Knoll Street
Port Colborne, Ontario
Welcome to 45 Knoll Street. This 3 bedroom raised bungalow has been freshly updated and is move in ready. Upon entering the home you have the spacious landing with access to the attached single car garage and walk-out to the covered back porch and fully fenced backyard. The main floor has tons of natural light, open concept living-dining-kitchen with a beautiful new kitchen & flooring throughout. There are 3 bedrooms, the primary enjoying its own 3 piece ensuite bathroom as well as a second 4 piece bathroom. The lower level has tons of potential to easily finish into additional bedrooms, Recroom or potential in-law suite. There is already a 3 piece bathroom with beautiful custom granite stucco completed. The roof & furnace were both updated in 2018. If you're looking for a move in ready house with potential to customize the basement, in a great neighbourhood, come check this one out! (id:58671)
4 Bedroom
3 Bathroom
Royal LePage NRC Realty
144 River Road
Welland, Ontario
Welcome to this enchanting century home that beautifully combines historic charm with modern updates. Nestled in a prime location just steps from the Welland River and Canal, this property offers the perfect balance of character and contemporary living. Step inside to discover a warm and inviting interior, featuring a stunning interior brick wall, built in shelving in the living room and a functional layout. This spacious yet cozy home includes three bedrooms, a four piece bathroom and a fully finished basement. Outside, the property boasts a lovely fenced yard providing a serene retreat for outdoor gatherings or quiet mornings with a cup of coffee. With its unique blend of vintage charm, thoughtful updates and proximity to the water, this home is a rare find. Don't miss your chance to own this captivating property. (id:58671)
3 Bedroom
1 Bathroom
RE/MAX Niagara Realty Ltd
516 Mayzel Road
Burlington, Ontario
Do you want to live by the lake within walking distance of shops, restaurants, parks, and the library? Welcome to 516 Mayzel Rd. Set on a 64 x 132-foot lot, this meticulously crafted custom home showcases a bright, open, and functional design, filled with warm and luxurious details throughout its total of 2717 sq ft. It has been fully renovated inside and out, with over $600K invested. Enjoy the added benefits of privacy and expansive views with no neighbours behind, enhancing the sense of space. Additionally, seize this incredible opportunity to generate income through wholly owned solar panels, purchased for $62,000, that currently generate around +/- $500/month from Burlington Hydro (season-dependent). The home’s interior features a welcoming Great Room with 15-foot ceilings and a large picture window that floods the space with natural light, seamlessly connecting to a spacious dining room that is perfect for entertaining guests in front of the fire. You’ll love the custom-built Chestco kitchen, complete with quartz countertops and high-end built-in appliances, including a double-drawer Fisher & Paykel dishwasher, a Bosch double oven, an induction range with a stainless-steel convertible downdraft hood, an integrated Liebherr refrigerator, and a built-in wine cooler. The primary bedroom and luxurious ensuite include heated floors, a walk-in frameless glass shower, built-in cabinetry, and direct access to the sunken hot tub on the deck. The walk-up basement features a separate entrance and a second access upstairs, showcasing a spacious full-sized kitchen, a cold cellar, and a natural gas fireplace in the recreation area. It also includes two generous bedrooms, a full-sized laundry room, and large above-grade windows that illuminate the basement, making it suitable as an in-law suite or rental opportunity. Enjoy the convenience of being just a short stroll from the lake while remaining close to shops, restaurants, and entertainment venues! (id:58671)
5 Bedroom
3 Bathroom
2717 sqft
Royal LePage Burloak Real Estate Services
























