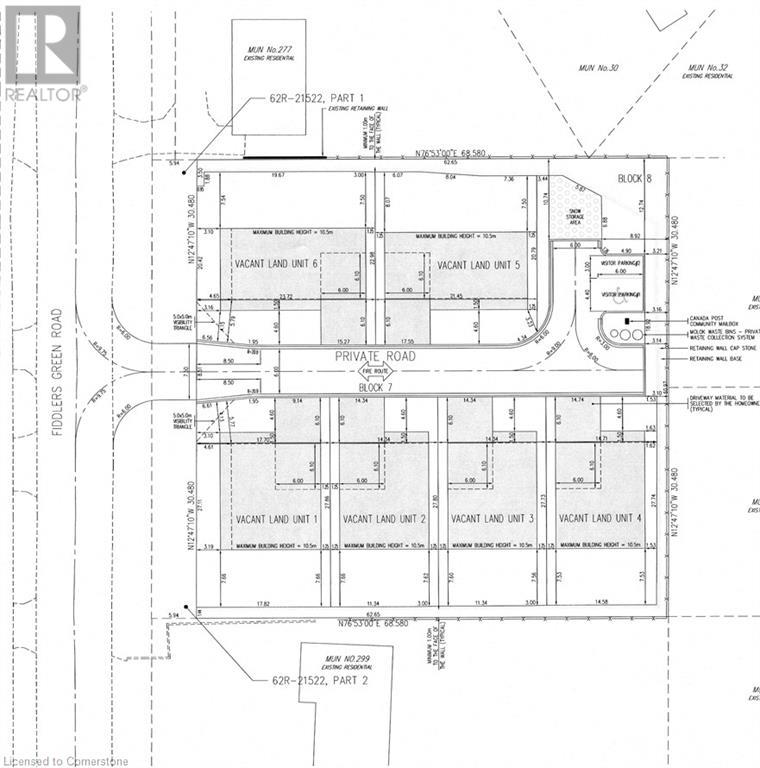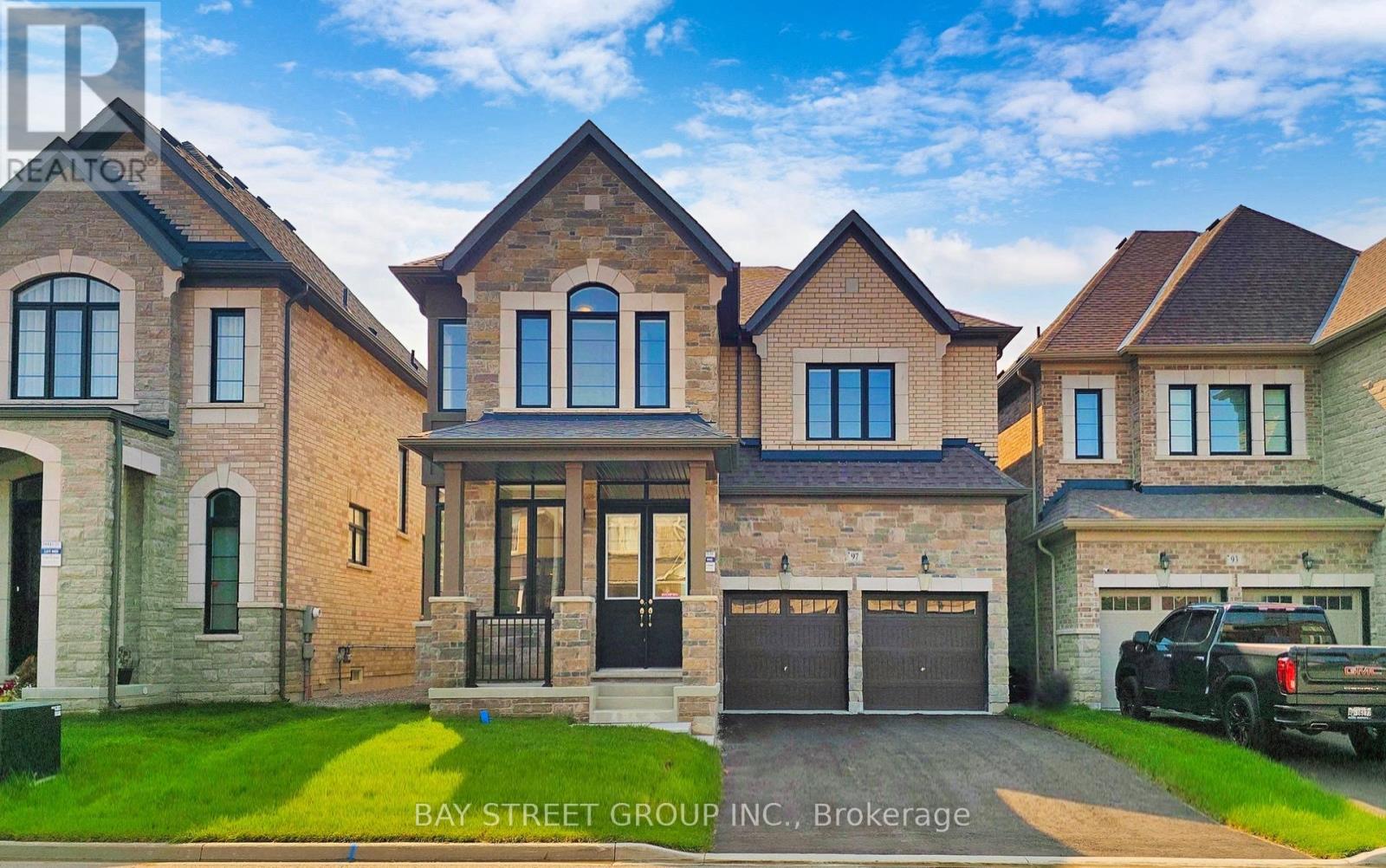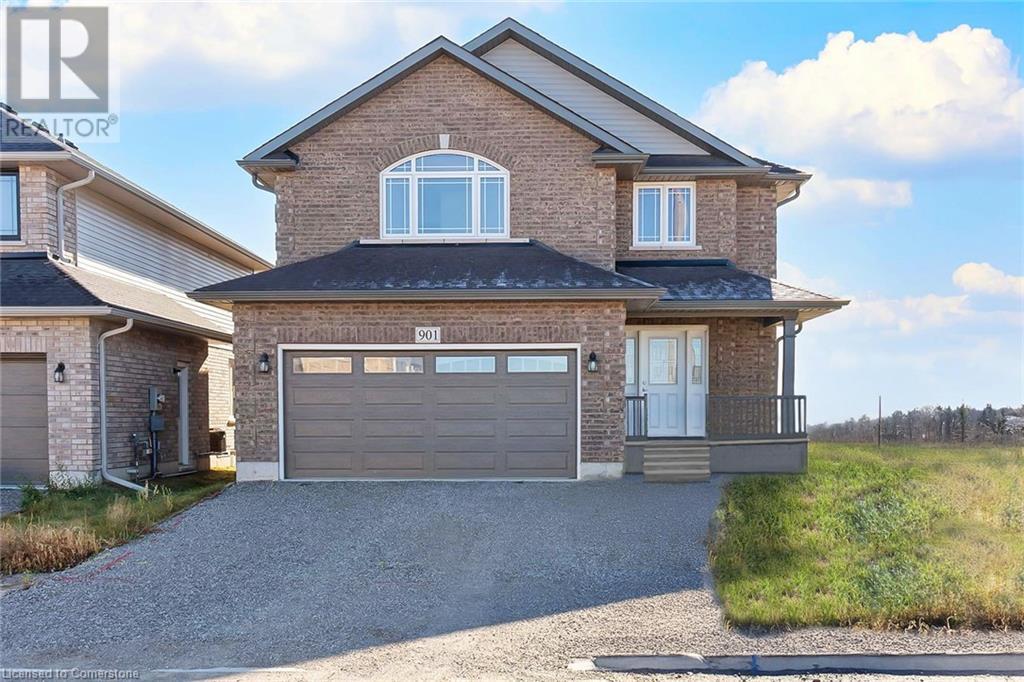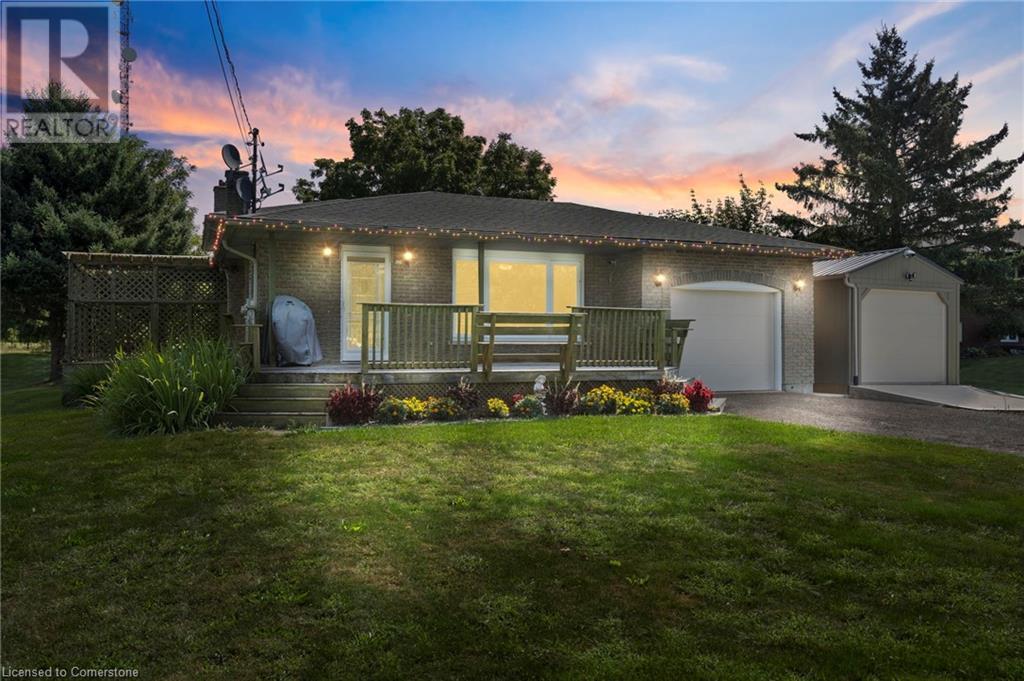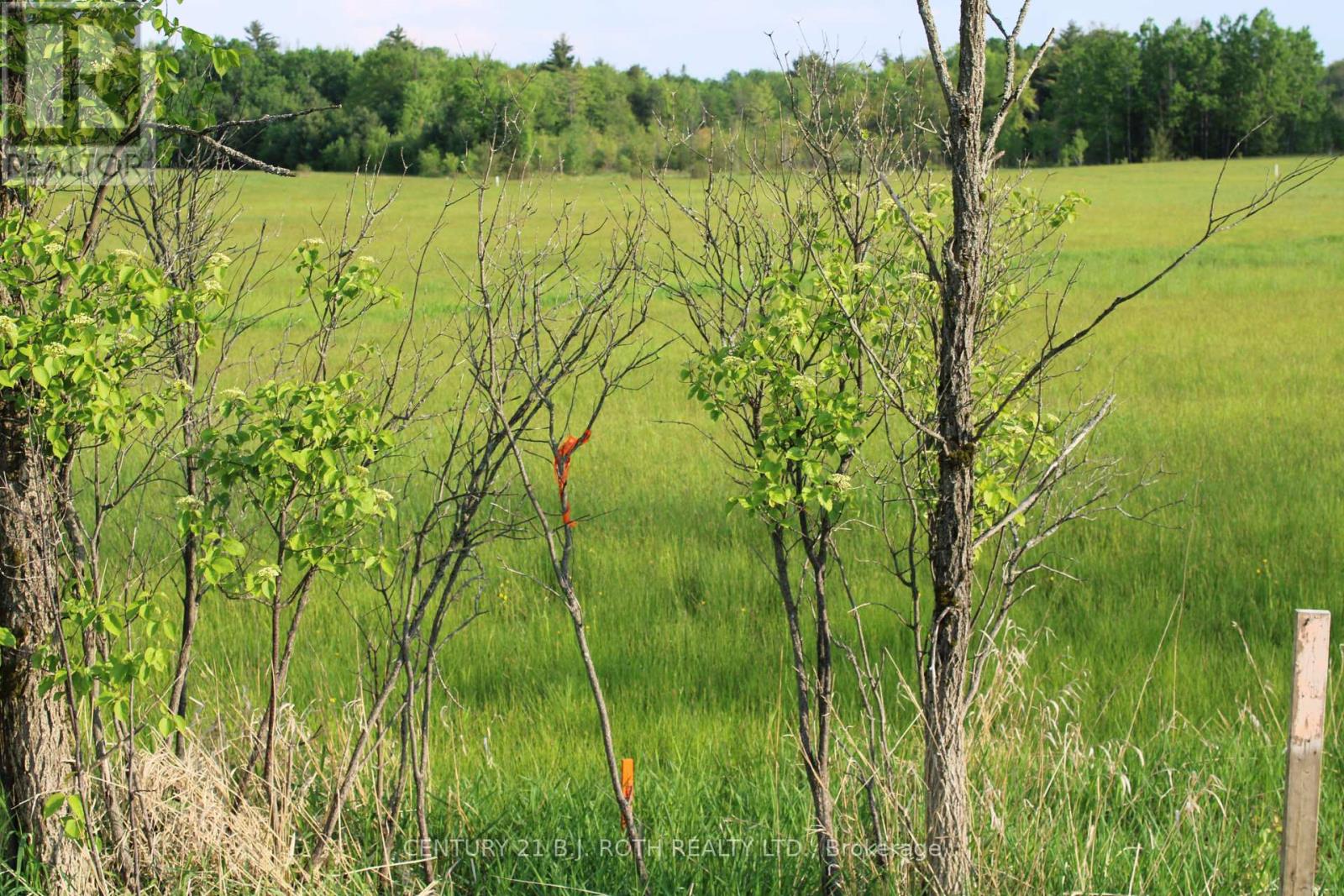- Home
- Services
- Homes For Sale Property Listings
- Neighbourhood
- Reviews
- Downloads
- Blog
- Contact
- Trusted Partners
64 Burton Street
Innerkip, Ontario
This stunning 4 bed room home featuring open concept main floor with 9-ft ceiling, cozy family room with a gas fire place and slider doors to the backyard. Upstairs primary suit incudes a good size walk-in closet, 4 pc ensuite plus additional 3 spacious bed rooms and an additional full bathroom. Two car garage with remote MyQ acess, inside entry to the mud room and the private double driveway with 4 car parking and no side walk. (id:58671)
4 Bedroom
3 Bathroom
2292 sqft
Century 21 Green Realty Inc
285-293 Fiddlers Green Road
Hamilton, Ontario
Attention builders, great opportunity just minutes away from The Village of Ancaster. This 6 single family lot condominium project, known as The Singles on Fiddlers Green, scheduled to be fully services and developed by late summer. See attached supplements. Sch B & Form 801 (id:58671)
Royal LePage State Realty
421 Craven Road
Toronto, Ontario
Unique Modern Living in Leslieville Stunning Architect-Designed Detached Home. 2 Bedrooms, 2 Bathrooms, Cathedral Ceilings, Fully Finished Basement With Separate Office Space And Exquisite Features. Heated Floors Throughout, Bright and Airy With Tall Sliding Glass doors, European Windows And A Skylight, Oversized Porcelain Tiles On Main Floor Complemented By White Oak Engineered Hardwood. Gorgeous Scandinavian-Style Gourmet Kitchen With Clean Lines, Built-In Appliances And Spacious Quartz Countertop. Impressive Master Bedroom With Second Floor Terrace Overlooking Delightful Landscaped Backyard, Hidden Storage Spaces Thoughtfully Integrated throughout The Home, Prime Location On A Quiet Street In The Heart Of Gerrard India Bazar, Short Walk To Restaurants, Art Galleries, Shopping And Public Transportation! **** EXTRAS **** B/I Concealed Fridge, B/I Dishwasher And Downdraft Exhst Fan, Gas Cook Top, B/I Dual Oven, Washer/Dryer, All Elfs, B/I Ceiling Spks, Murphy Full Bed, 2 Ductless Ac Units, Window Covers (Dining Room Table & bed in 2nd flr are Negotiable) (id:58671)
3 Bedroom
2 Bathroom
5i5j Realty Inc.
692 Lakeshore Road
Fort Erie, Ontario
LOCATION, LOCATION, LOCATION! CHARMING TWO BEDROOM, TWO BATH YEAR ROUND HOME LOCATED ACROSS THE STREET FROM THE WATER WITH LAKE VIEWS! LOVELY UPDATED KITCHEN WITH BREAKFAST BAR & DINING AREA WHILE THE BRIGHT & SPACIOUS LIVING ROOM HAS A WALL OF WINDOWS TO CAPTURE THE VIEWS. ON THE SECOND FLOOR THERE IS A MASTER BEDROOM WITH (2) WALK IN CLOSETS & A NICELY SIZED WINDOW WITH VIEWS OF THE WATER AS WELL. DOWN THE HALL IS ANOTHER BEDROOM & A POTENTIAL OFFICE/NURSERY & A 2 PIECE BATH. FULL UNFINISHED BASEMENT. WONDERFUL REAR YARD WITH DETACHED GARAGE. THIS AREA IS AN EXCLUSIVE NEIGHBOURHOOD WITH ONE OF THE MOST BEAUTIFUL TRAILS RIGHT OUT YOUR FRONT DOOR THAT WILL MAKE WALKING & BIKING FEEL LIKE A DREAM. COME TAKE A PEEK & SEE WHAT THIS DELIGHTFUL HOME HAS TO OFFER! (id:58671)
2 Bedroom
2 Bathroom
D.w. Howard Realty Ltd. Brokerage
285-293 Fiddlers Green Road
Ancaster, Ontario
Attention builders, great opportunity just minutes away from The Village of Ancaster. This 6 single family lot condominium project, known as The Singles on Fiddlers Green, scheduled to be fully services and developed by late summer. See attached supplements. Sch B & Form 801 (id:58671)
Royal LePage State Realty
97 Halldorson Avenue
Aurora, Ontario
Very Rare Luxury 5-bedroom Home in Aurora Trails with 4 Car Driveway, Built by Paradise Builder in The Prestigious Neighborhood of Aurora. 10"" ceiling height in main floor and 9"" ceiling in 2nd floor and basement. high-end finishes with No sidewalk, more than 110K upgrades. Hardwood White Oak Floor Throughout Main & 2nd Floor, Upgraded Tiles on Foyer and Powder Room. Bright & Modern Design Open Concept Kitchen with Upgraded Quartz Countertop, Centre Island and Top of The Line Appliances Package, Stove. Electric Fireplace. Outside Gas Line For BBQ. Energy Efficiency Features With 200-Amp Service. Modern Elevation with Brick, Stone & Stucco. Rare open-concept design on Main Floor, very spacious with south facing floor to ceiling windows, plenty of sunlight, Great Room Along with Huge Dinning Area and Library. Oak-Stained Stairs with Iron Pickets Leads To 2nd Floor Which Comes With 5 Huge Bedrooms. Spacious Primary Bedroom With 6pc Ensuite & fully upgraded Walk-In Closets from floor to ceiling. Frameless Shower & Free-Standing Tub. Other room has access to 4 pcs ensuite bathroom. Upgrade Quartz Counters, Shower Tiles & Cabinets. Door heightening on main and second floor. Location! Location! Location! Close to Major Amenities, Shopping Centre, Walking Trails, Parks, Golf Fields, Schools, Go Station, Hwy 404. Aurora GO Station, Stores & Restaurants. **** EXTRAS **** S/S Fridge, S/S Stove, S/S B/I Dishwasher, Washer, Dryer, All ELF's, Garage Door Opener's, Air Conditioner, High Efficiency Forced Air Gas Furnace. (id:58671)
5 Bedroom
5 Bathroom
Bay Street Group Inc.
50 South Kingsway
Toronto, Ontario
Charming Detached Home With Lots of Character in the Desirable Swansea Area. Great Option for First-Time Buyers or Investors, This Home Features an Open-Concept Layout, Perfect for Entertaining or Relaxing With Family. The Third Bedroom Doubles as a Home Office, and the Lush, Private Backyard Provides a Peaceful Ambience. With Ample Parking and a Finished Basement Complete With a Bathroom, Kitchen, and Separate Entrance, It Offers Great Flexibility. Conveniently Located Near Great Parks & Schools, Lake, Bloor West Village, Groceries, Cafes, Transit, Highways and Much More. **** EXTRAS **** Backyard Shelter/Gazebo, Level 2 EV Charging Port, Mini Pond With Waterfall. (id:58671)
3 Bedroom
2 Bathroom
Property.ca Inc.
901 Bamford Terrace
Peterborough, Ontario
Welcome to this executive 2-storey home on a corner lot, featuring 4 large bedrooms and 3.5 bathrooms. Enjoy the convenience of a spacious foyer with a double-door closet. A bright formal dining area is situated at the front of the home and leads into the open-concept living room and kitchen. The living room features expansive windows, while the eat-in kitchen offers abundant cabinetry, generous counter space, a large centre island, and a sliding door walkout to the backyard. Completing this level is a powder room and a laundry room with inside access from the garage. Upstairs, the primary suite is thoughtfully designed with French doors, a walk-in closet, and a tasteful 5-piece ensuite. Two bedrooms share a 4-piece bathroom, while the fourth bedroom includes a private 4-piece ensuite and a walk-in closet. Abundant storage is available in the basement and double garage. Ideally situated near schools, including Trent University, golf courses, conservation areas, highways, and all amenities! (id:58671)
4 Bedroom
4 Bathroom
2778 sqft
RE/MAX Escarpment Realty Inc.
2859 Chippawa Road
Port Colborne, Ontario
Welcome to 2859 Chippawa! Amazing opportunity to own a special property with a standalone apartment, separately heated and cooled. Use it as an in-law suite or rent it out to supplement your mortgage. Just shy of an acre, packed with valuable features such as two separate garages equipped with hydro, heating and cooling and two sheds, also hydro enabled! Use them for your toys or as a workshop, the possibilities are vast. Updates include new appliances and roof. Nothing like it in the area. Book your showing today! (id:58671)
4 Bedroom
3 Bathroom
1901 sqft
Michael St. Jean Realty Inc.
36 York Street
Georgina, Ontario
Welcome to this tranquil riverfront home on almost an acre of pristine land in the heart of Udora, Georgina. This inviting 3+2 bedroom raised bungalow harmonizes modern upgrades with the beauty of nature, featuring direct river access for peaceful water views and relaxation. Inside, enjoy a spacious, bright open concept layout, vaulted ceilings in the family room, with a fully finished walk-out basement, ideal for multi-generational living or hosting. The meticulously kept yard is a private oasis, complete with mature trees and ample space for outdoor gatherings. Located in a quiet, family-friendly neighborhood, this home offers the perfect balance of privacy and convenience, with quick access to local amenities, schools, parks, and Highway 404. A true haven for nature lovers and entertainers alike. **** EXTRAS **** Stainless Steel Appliances, Water Softener/Purification System with upgraded UV Filter (2024); Eavestrough, Furnace And A/C (2017); Roof (2016); Windows & Main Deck (2020); Concrete Patio(2021); New Fencing (2022); Heat Pump (2024). (id:58671)
5 Bedroom
3 Bathroom
Royal LePage Your Community Realty
39 Madison Street
Fort Erie, Ontario
Much to offer in this family home located in an excellent neighbourhood, near all amenities and the beautiful Niagara Parkway. The convenient layout lends to most buyers needs and provides privacy in its separate rooms. Professional pictures and drone video shows much of what is offered throughout in both the interior and exterior. This well priced home is seldom available in a this sought after location of Fort Erie. All major franchises, schools, churches and restaurants are within minutes. Easy access to both Buffalo and the QEW provides you immediate on route to popular Niagara Falls and Toronto. This size of home under $500,000.00 is certainly something not readily available. (id:58671)
4 Bedroom
2 Bathroom
D.w. Howard Realty Ltd. Brokerage
93 Lilac Circle
Haldimand, Ontario
This brand-new, 2816 sq. ft. home in Caledonia's desirable Empire Avalon community offers 4 spacious bedrooms and 3.5 baths. The main floor features beautiful, stained hardwood that flows into the second-floor hallway, with elegant stained oak stairs and metal pickets. This home includes a side door entrance for added convenience, leading to an upgraded basement with large windows and a 3-piece rough-in for future customization. A cold cellar provides additional functional space. Enjoy unobstructed views of lush rear green space with no backyard neighbours. With premium finishes throughout and a family-friendly location near parks, schools, and amenities, this home is not to be missed! **** EXTRAS **** Taxes not yet assessed. HWT & ERV/HRV rentals. All measurements approx. from Builder plans (id:58671)
4 Bedroom
4 Bathroom
Tfn Realty Inc.
Lt 11- 46 Echo Street
Cayuga, Ontario
106’ X 119’ Lot: The Perfect Spot to Build Your Dream Home! This spacious parcel on the north side of Cayuga offers the ideal setting for your custom single-family home. Surrounded by the beauty of the countryside, it’s a rare opportunity to become part of this vibrant and welcoming community. While the lot is not yet connected to city services, the neighboring properties are fully serviced with water, hydro, and gas, making future connections easier. Bring your vision to life on this exceptional lot and enjoy the best of country living. Buyers are responsible for performing their own due diligence. (id:58671)
Keller Williams Edge Realty
Lot 10-46 Echo Street
Cayuga, Ontario
109’ X 119’ Lot: The Perfect Spot to Build Your Dream Home! This spacious parcel on the north side of Cayuga offers the ideal setting for your custom single-family home. Surrounded by the beauty of the countryside, it’s a rare opportunity to become part of this vibrant and welcoming community. While the lot is not yet connected to city services, the neighboring properties are fully serviced with water, hydro, and gas, making future connections easier. Bring your vision to life on this exceptional lot and enjoy the best of country living. Buyers are responsible for performing their own due diligence. (id:58671)
Keller Williams Edge Realty
101 Main Street
Lambton Shores, Ontario
A Remarkable Investment In The Heart Of Thedford, Ontario! Located At A Core Downtown Intersection, Near The County Government Office, This Soon-To-Be-Approved Mixed-Use Development Offers A Rare Chance To Own Property In A Rapidly Growing Community With A Blend Of Commercial And Residential Spaces. This 12,000-Square-Foot Property Features 3 Commercial Units Plus 1 Residential Unit On The Main Floor And 6 Residential Units On The Second Floor Ideal For Capturing The Area's Increasing Demand For Convenient Living And Business Facilities. Thedford's Expanding Community Is Close To Popular Destinations Like Grand Bend Beach And Pinery Provincial Park, Drawing Tourists And Residents Seeking A Relaxed Lifestyle. Surrounded By Top Golf Courses, Wineries, And Just A Short Drive From Major Cities, It's An Attractive Setting For Families, Retirees, And Remote Workers. Lambton County Promotes Growth, Making This Business-Friendly Area Ideal For New Ventures. Local Government Support, Combined With Strong Tourism, Ensures A Steady Demand For Both Residential And Commercial Tenants. This Property Offers Dual-Income Potential With Rental Units And Commercial Spaces In A High-Demand Area ---- An Excellent Investment In An Expanding Ontario Market. **** EXTRAS **** VTB Is Possible. More Details Can Be Provided By Signing An NDA. (id:58671)
6200 sqft
RE/MAX Atrium Home Realty
Lot 2 - 1521 Kilworthy Road
Gravenhurst, Ontario
2.5 arce level lot to build your dream home on. Located just over 1 kilometer from Frankin Park on Sparrow Lake (part of the Trent Severn Waterway) with parking, washrooms and boat launch. Lot 200' of frontage and is 550' deep. The white pipe in back of field is the back corners of the lot. Quiet place to live and enjoy Muskoka lifestyle. Less then 2 hours from the GTA. 1/2 hour from City of Orillia with University, college, Costco and hospital. Buyer is resposible for all fees, permits and development charges. (id:58671)
Century 21 B.j. Roth Realty Ltd.
58 Elmwood Avenue
Welland, Ontario
WELCOME TO ELMWOOD AVE IN WELLAND. A meticulously well maintained home on a wide 67' lot with massive concrete driveway and a detached 2 car garage with hydro. The home itself has a 3 bedroom, 1.5 bath, 2 kitchens, recroom, hardwood floors, central air, fenced yard and more. Located on a mature, tree lined street just minutes away from the Welland Recreational Canal for canoeing, paddle boarding, kayaking, swimming, walking trails and even a skate park. All amenities including shopping and food outlets are nearby as well. A great place to retire or start that new family...book your personal tour today! (id:58671)
3 Bedroom
2 Bathroom
The Agency
38 Evening Drive
Chatham-Kent, Ontario
Large size detached bunglaw with double garage and family room with fire place. Open concept with finished walk up basement. (id:58671)
6 Bedroom
4 Bathroom
Homelife Superstars Real Estate Limited
452 - Pt1a Ferndale Avenue
Fort Erie, Ontario
TO BE BUILT - Custom 2-storey home with 2360 sq ft of above-ground living space, 4 bedrooms and 3 bathrooms. Interior features include 9ft ceilings in the great room with gas fireplace, kitchen with island breakfast bar, dinette with sliding doors to the backyard, main floor mud room with laundry and a 2pc powder room. The second level features a primary bedroom that has a 5pc spa-like bathroom including a soaker tub and double sinks, a spacious walk-in closet, 3 more bedrooms, and a 4pc bathroom. Outside you will find a 3-car garage with inside entry and drive-thru front and back facing roll up doors to the backyard, seeded yard, and a double wide driveway with gravel. List price is the starting price for a Centurion Building Corp 2-storey home, not including a finished basement and other upgrades. There’s still time for the buyer to select some features & finishes and other models to choose from and the home can be built on Part 1 or Part 2. Located within walking distance are two elementary schools, a high school, Ferndale Park, the Leisureplex arenas and community centre complex, and Crescent Beach on Lake Erie’s shore. (id:58671)
4 Bedroom
3 Bathroom
RE/MAX Niagara Realty Ltd
452 - Pt2b Ferndale Avenue
Fort Erie, Ontario
TO BE BUILT - Custom raised bungalow with 1441 sq ft of main floor living space, 2 bedrooms and 2 bathrooms. Interior features include cathedral ceilings in the living room, dining room and kitchen with island breakfast bar and sliding doors to the back deck. The primary bedroom has a 5pc spa-like ensuite bathroom including a soaker tub and double sinks, and spacious walk-in closet, a 2nd bedroom, 4pc bathroom and laundry closet. Outside you will find a 2-car garage with inside entry, seeded yard, 13’x14’5” deck and a double wide driveway with gravel. The List Price is the starting price for a Centurion Building Corp bungalow, not including finished basement and other upgrades. There’s still time for the buyer to select some features & finishes; other models to choose from and the home can be built on Part 1 or Part 2. Located within walking distance are two elementary schools, a high school, Ferndale Park, the Leisureplex arenas and community centre complex, and Crescent Beach on Lake Erie’s shore. (id:58671)
2 Bedroom
2 Bathroom
RE/MAX Niagara Realty Ltd
452 - Pt2a Ferndale Avenue
Fort Erie, Ontario
TO BE BUILT - Custom bungalow with 1400 sq ft of main floor living space, 2 bedrooms and 2 bathrooms. Interior features include 9ft ceilings, a kitchen island with breakfast bar, dining room sliding doors to access the backyard, primary bedroom with 3pc ensuite and walk-in closet, a 2nd bedroom or office, 4pc bathroom and laundry room. Outside you will find a 2-car garage with inside entry, seeded yard, front porch and a double wide driveway with gravel. The List Price is the starting price for a Centurion Building Corp bungalow, not including finished basement and other upgrades. There’s still time for the buyer to select some features & finishes; other models to choose from and the home can be built on Part 1 or Part 2. Located within walking distance are two elementary schools, a high school, Ferndale Park, the Leisureplex arenas and community centre complex, and Crescent Beach on Lake Erie’s shore. (id:58671)
2 Bedroom
2 Bathroom
RE/MAX Niagara Realty Ltd
452 - Pt1b Ferndale Avenue
Fort Erie, Ontario
TO BE BUILT - Custom bungalow with 1100 sq ft of main floor living space, 2 bedrooms and 2 bathrooms. Interior features include 9ft ceilings, a kitchen island with breakfast bar, dining room sliding doors to access the backyard, primary bedroom with 3pc ensuite and walk-in closet, a 2nd bedroom or office, 4pc bathroom and laundry room. Outside you will find a 2-car garage with inside entry, seeded yard, front porch and a double wide driveway with gravel. The List Price is the starting price for a Centurion Building Corp bungalow, not including finished basement and other upgrades. There’s still time for the buyer to select some features & finishes; other models to choose from and the home can be built on Part 1 or Part 2. Located within walking distance are two elementary schools, a high school, Ferndale Park, the Leisureplex arenas and community centre complex, and Crescent Beach on Lake Erie’s shore. (id:58671)
2 Bedroom
2 Bathroom
RE/MAX Niagara Realty Ltd
76 Annette Street
Toronto, Ontario
Attention investors and savvy buyers! This LEGAL TRIPLEX is an exceptional investment opportunity, boasting three independent units in a prime location in Toronto! This property has undergone extensive top-to-bottom renovations in the hundreds of thousands of $$$ as per building code and with proper building permits! All units are vacant for you to veto your own tenants. 2x2 bedroom units and 1x One bedroom, 3 washrooms, 3 kitchens, 3 separate en-suite laundry. Each unit has separate entrances, the convenience of individual metering, ensuring efficient utility management. Each unit has individual thermostat controls. 3 Brand new kitchens, appliances, LED lights, HVAC systems, new plumbing and upgraded individual electrical panels for each unit. 2 owned parking spots, a rare feature in this area! Minutes to downtown, parks, schools, restaurants and shops. TTC at the doorstep. Whether you rent the whole building or live in one of the units and rent the other two, this property will offer the buyer substantial income and future capital appreciation potential. In addition to minimum maintenance thanks to the brand-new total renovations already done. (id:58671)
5 Bedroom
3 Bathroom
RE/MAX Hallmark Realty Ltd.
C - 123 Roselawn Avenue
Toronto, Ontario
Welcome to 123C Roselawn Ave, a stunning, turn-key townhome in North Toronto's vibrant community. This 3+1 bedroom, 3.5 bath home is a tranquil oasis, tucked away in a quiet courtyard just steps from Yonge and Eglinton. The open-concept layout boasts hardwood floors throughout, soaring floor-to-ceiling windows w/electric blinds, & an upgraded kitchen with a breakfast bar and pantry. The fully finished basement features a skylight & 3-piece bathroom, while the garage is equipped with an electric car charger. The luxurious master suite offers his-and-her walk-in closets and a spa-like ensuite. Upstairs, find two additional bedrooms, a bathroom, and a private deck. Entertain in your spacious backyard, complete with a gas line for BBQs. This home offers urban luxury in one of the city's most sought-after locations. Don't miss out on this exceptional opportunity! (id:58671)
4 Bedroom
4 Bathroom
Royal LePage Terrequity Realty





