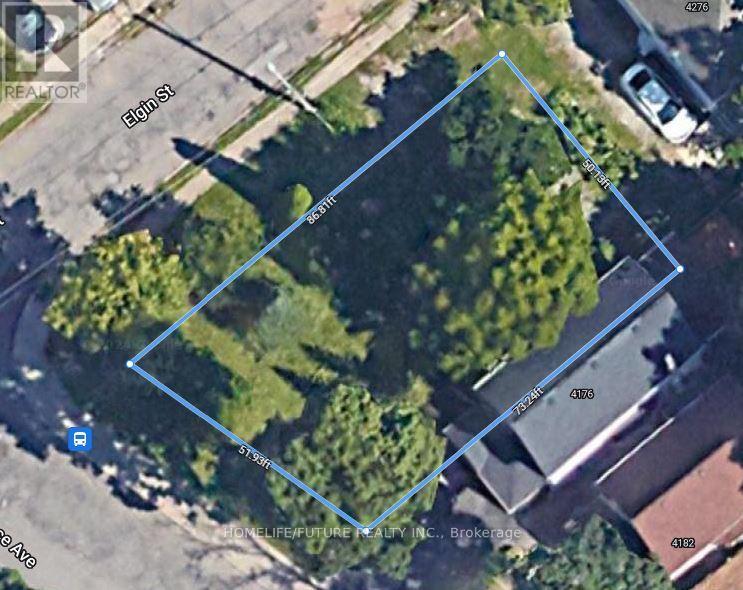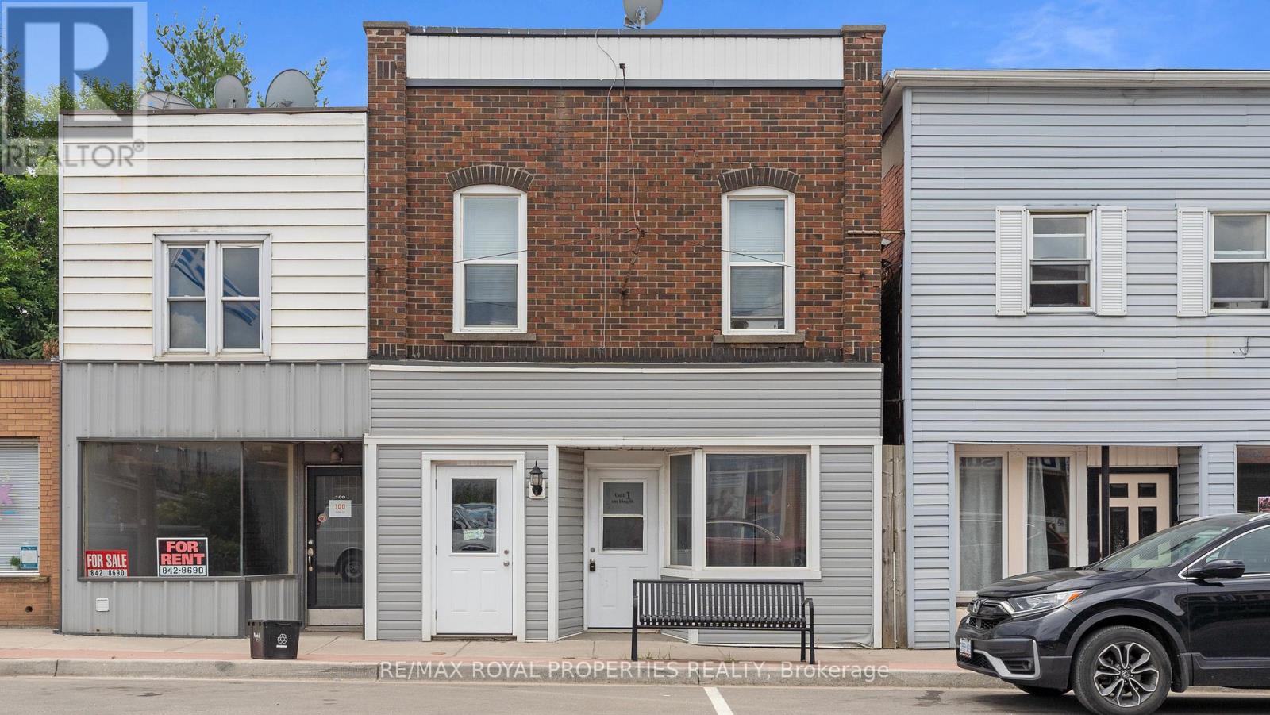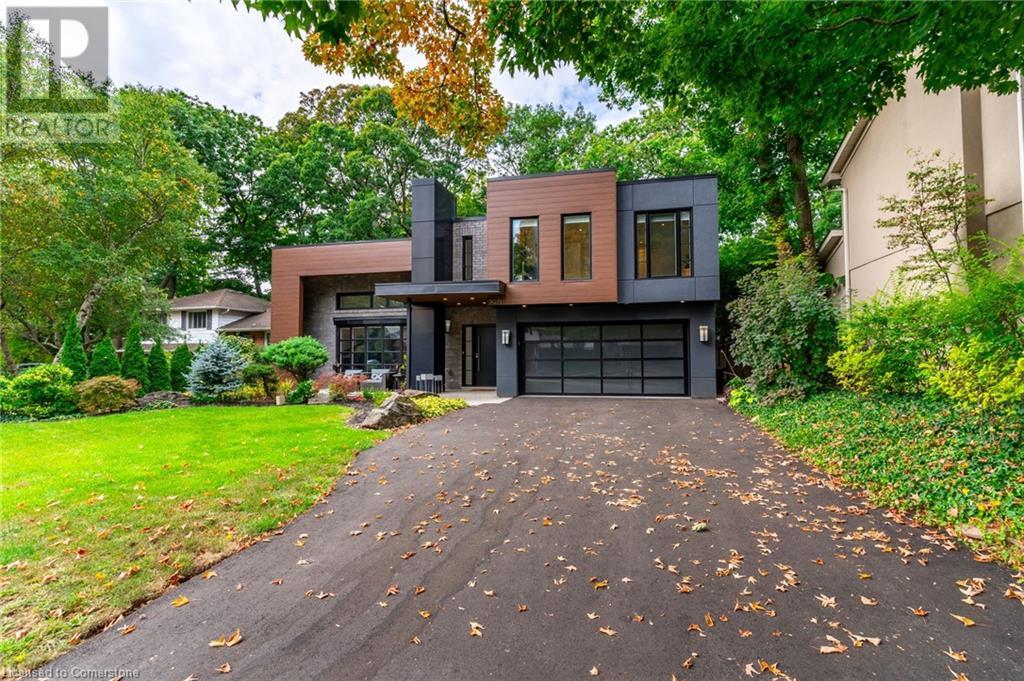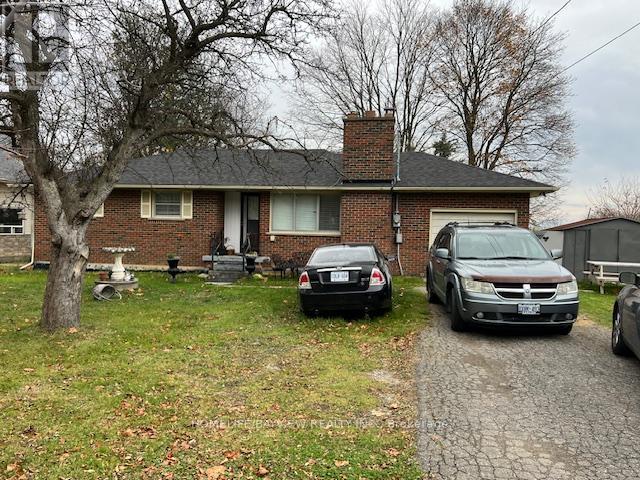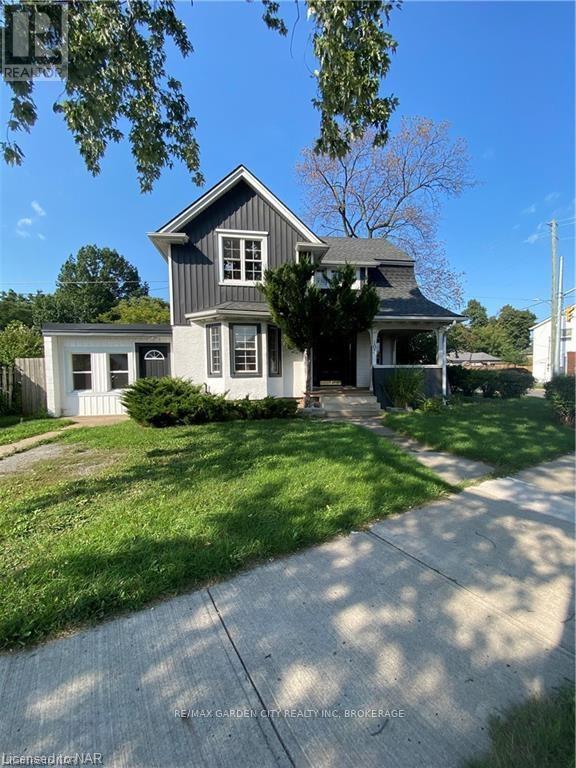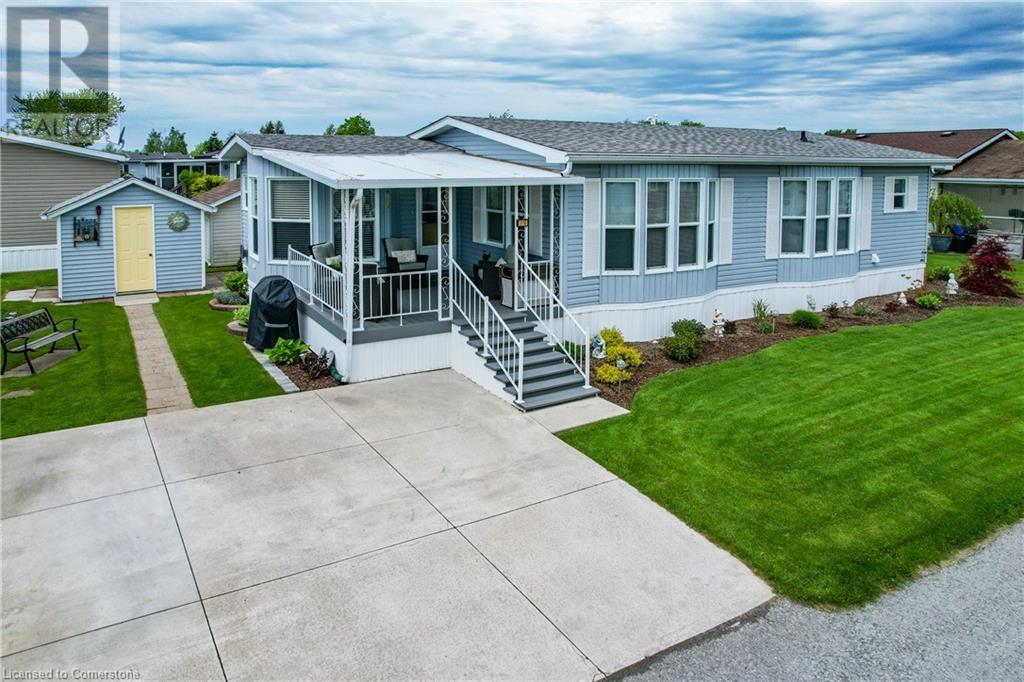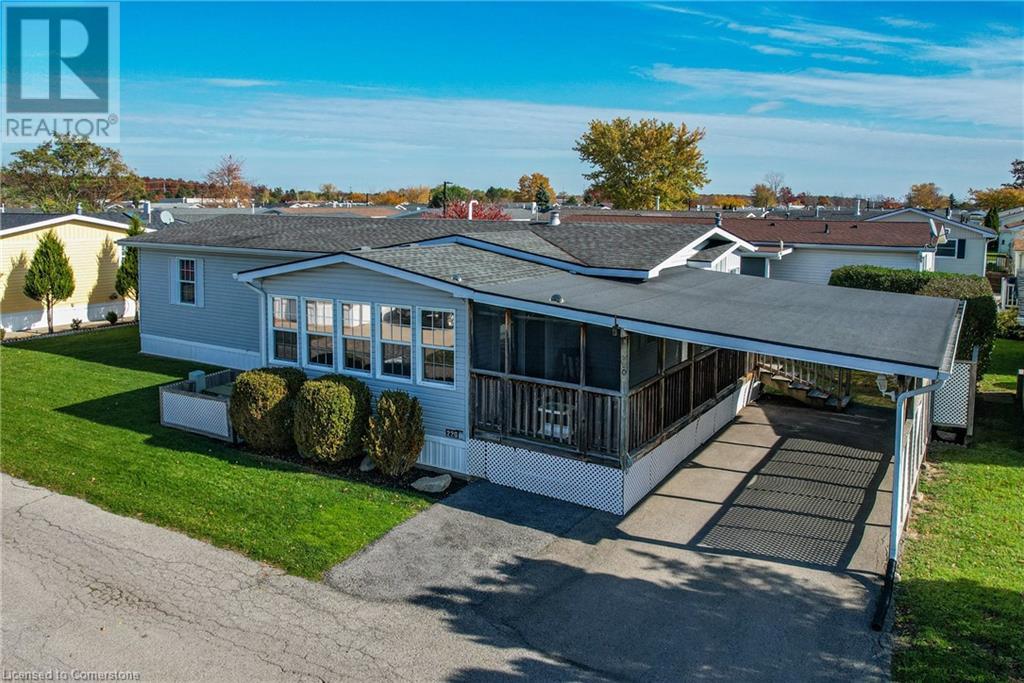- Home
- Services
- Homes For Sale Property Listings
- Neighbourhood
- Reviews
- Downloads
- Blog
- Contact
- Trusted Partners
115b Main Street
St. Catharines, Ontario
Fabulous lot, Heritage Plans approved attached herewith. Stunning design takes advantage of the views of Martindale Pond. Close to the Port Dalhousie downtown core. Seller may assist with financing. (id:58671)
Royal LePage NRC Realty
Part 1 - 19 Lakeshore Road W
Port Colborne, Ontario
Great Building Lot, Fronting on Hampton Avenue with great views of the Lake Erie. The land has been approved for severances Seller will be responsible to demolish the current homes on the property. Property will permit a single family home with an Accessory Dwelling Unit ( ADU) if desired. Seller will consider holding financing. Seller is a RREA. All offers conditional on the finalization of severance. (id:58671)
Royal LePage NRC Realty
115a Main Street
St. Catharines, Ontario
Fabulous lot, Heritage Plans approved attached herewith. Stunning design takes advantage of the views of Martindale Pond. Close to the Port Dalhousie downtown core. Seller may assist with financing. (id:58671)
Royal LePage NRC Realty
304 Niagara Street
Welland, Ontario
This well-maintained 4-level backsplit offers a versatile layout with ample space and recent updates. The main floor features a bright living and dining area, along with a functional kitchen. The upper level includes 3 spacious bedrooms and a full bathroom. The lower level boasts a separate entrance, perfect for potential rental income or in-law suite. It includes a living room, 2 additional bedrooms, a 2-piece bathroom, a 4-piece bathroom, a kitchen, a utility room, and plenty of storage space. Key updates include: New roof (2021) Upgraded electrical panel (2017) Water drainage system around the house (2015) Situated in a prime location, this property is close to highways and all essential amenities. The detached garage adds even more value. Great rental potential – don't miss this opportunity! (id:58671)
5 Bedroom
3 Bathroom
1200 sqft
B. Dowling Real Estate Limited
0 Portia Drive
Hamilton, Ontario
Rarely offered 56 acre parcel in Ancaster. Property is abutting existing, big box retail (Rona, Petsmart, Giant Tiger) and local commercial developments (Walmart, Canadian Tire, Longos, and more). Approximately 20 acres farmed annually. Close proximity to Highway 403 and all Ancaster amenities. (id:58671)
RE/MAX Escarpment Realty Inc.
0 Terrace Avenue
Niagara Falls, Ontario
Vacant Land For Sale Can Be Developed With Multiple Residential Units. This Property Is Under Power Of Sale **** EXTRAS **** Sold \"As Is Where Is\" With No Warranties Or Representations. (id:58671)
Homelife/future Realty Inc.
4696 Jepson Street
Niagara Falls, Ontario
Vacant Land For Sale Can Be Developed With Multiple Residential Units. This Property Is Under Power Of Sale **** EXTRAS **** Sold \"As Is Where Is\" With No Warranties Or Representations. (id:58671)
Homelife/future Realty Inc.
102 King Street
Norfolk, Ontario
Experience the allure of this exceptional duplex property nestled in downtown Delhi. Boasting two stories, this upgraded residence features a spacious two-bedroom apartment on the main floor and a cozy one-bedroom apartment on the second floor, each with its own private entrance. Recently updated and remodeled, this property is primed to serve as your next lucrative investment opportunity **** EXTRAS **** This property has consistently provided excellent rental income and shown strong appreciation. The location is ideal, with high demand from tenants and potential for future development. Investing here was a smart decision. (id:58671)
3 Bedroom
2 Bathroom
RE/MAX Royal Properties Realty
8 - 7100 County Rd 18
Alnwick/haldimand, Ontario
Experience the Splendour of Rice Lake! Step into unparalleled luxury with this pristine 2023 Northlander Osprey, a resort cottage that promises the ultimate retreat. Featuring three beautifully appointed bedrooms, this nearly-new gem offers a generous living space, perfectly designed for relaxation and enjoyment. Bask in stunning views of the harbour and the serene North shore of Rice Lake from your own private haven. The open-concept living area is a highlight, boasting a dining table, plush seating, a convenient breakfast bar, and a generously sized, well-illuminated kitchen. Make every vacation a memorable escape, when you purchase this fantastic resort cottage! **** EXTRAS **** Air Conditioning, Appliances, Deck, Fully Furnished, Warranty *For Additional Property Details Click The Brochure Icon Below* (id:58671)
3 Bedroom
1 Bathroom
Ici Source Real Asset Services Inc.
Stgr006 - 1235 Villiers Line
Otonabee-South Monaghan, Ontario
Step into unparalleled luxury with this pristine 2022 Northlander Osprey, a resort cottage that promises the ultimate retreat. Featuring three beautifully appointed bedrooms, this nearly-new gem offers a generous living space, perfectly designed for relaxation and enjoyment. Located on a large private lot with plenty of space for entertaining. The open-concept living area is a highlight, boasting a dining table, plush seating, a convenient breakfast bar, and a generously sized, well-illuminated kitchen. Make every vacation a memorable escape, when you purchase this fantastic resort cottage! Don't miss out. **** EXTRAS **** Air Conditioning, Appliances, Deck, Fully Furnished *For Additional Property Details Click The Brochure Icon Below* (id:58671)
3 Bedroom
1 Bathroom
Ici Source Real Asset Services Inc.
33 Hopperton Drive
Toronto, Ontario
Discover endless possibilities in the prestigious St. Andrews neighbourhood! This gem, situated on a tranquil, tree-lined street, offers a fantastic opportunity to create your dream home. you can either renovate the existing structure to suit your personal style or build a brand-new residence that perfectly meets your needs.The home features a sun-drenched, south-facing backyard, complete with mature trees for added privacy. The spacious back-split layout includes four large bedrooms, providing ample space for your family. The open-concept living and dining area is perfect for entertaining, while the large windows allow for plenty of natural light.Additional highlights include a convenient 4-car driveway and a double garage. Dont miss out on this incredible chance to live in one of the most sought-after neighbourhoods! **** EXTRAS **** All Existing Elf's, All Existing Window Coverings, Appliances Incl Fridge, Stove, Washer & Dryer, White Freezer in bsmt(as-is condition) (id:58671)
4 Bedroom
2 Bathroom
Century 21 Atria Realty Inc.
5071 Spruce Avenue
Burlington, Ontario
Just steps from the lake, this custom designed home by architect Giorgio Frasca, located in South Burlington blends modern elegance with timeless charm, nestled on an extra deep ravine lot that backs onto the serene Appleby Creek. Offering both tranquility and convenience, this property is ideal for those who desire a peaceful retreat close to city amenities. As you step inside, you're greeted by a grand open-to-above entryway, creating a bright and welcoming atmosphere. The home features clean lines and sophisticated finishes throughout, showcasing the meticulous attention to detail and craftsmanship. The main level is highlighted by a chef’s dream kitchen, complete with high-end appliances and quartz countertops, making it the perfect space for both entertaining and everyday living. The seamless transition to the stunning private exterior offers a cottage-like experience, ideal for relaxing or hosting guests. Upstairs, three well-appointed bedrooms provide comfort and style. The master suite serves as a luxurious sanctuary, featuring two large windows with views of the beautiful ravine lot, a wall-to-wall closet, an additional walk-in closet, and an ensuite bathroom designed for ultimate relaxation. The two additional bedrooms overlook the main living area and share a convenient Jack and Jill bathroom. The fully finished lower level adds even more versatility to the home, featuring a spacious family room with large windows and a gas fireplace, a full bathroom, a laundry room with a separate entrance to the yard, and ample storage space. The size and layout work perfectly for either a single-family or multi-generational family, offering flexibility and room for everyone. Located close to the lake, shopping, and restaurants, this unique home offers the best of both worlds—a serene setting with easy access to everything you need. (id:58671)
4 Bedroom
3 Bathroom
2744 sqft
RE/MAX Escarpment Realty Inc.
6531 King Road
King, Ontario
Stunning all-brick bungalow located on prime King Rd in growing Nobleton. Large lot with huge frontage and 200 feet depth with lots of potential. 3 Spacious bedrooms with hardwood floors, separate living and dining rooms, walk-out to spacious backyard. Beautiful and very clean home. Excellent location near shopping, hwy 27, top schools, parks, & trails. **** EXTRAS **** Excellent tenants willing to stay or leave with 90 days notice. (id:58671)
3 Bedroom
1 Bathroom
Homelife/bayview Realty Inc.
103 Welland Avenue
St. Catharines, Ontario
This three unit is ideal for the first time home buyer looking for the live and rent scenario while having tenants help supplement your income. The Property consists of 1- one bedroom unit, 1- two bedroom unit, 1- bachelor unit. The property is centrally located, with public transit stop directly out front. Mid town shopping plaza provides shopping essentials and walking distance to various types of entertainment. Updated roof and siding. All units have recently been re-freshed. (id:58671)
3 Bedroom
3 Bathroom
RE/MAX Garden City Realty Inc
175 Olive Avenue
Oshawa, Ontario
** Amazing opportunity** Great income potential property for investors or starter Home downtown Oshawa. This Duplex is being ** Sold As Is Condition** Close To Schools, 401 Access, Parks, Shopping And transit. **** EXTRAS **** All Lights Fixtures. (2) Fridge, (2) Stove, Range Hood, Washer, Dryer. (id:58671)
6 Bedroom
3 Bathroom
Homelife Top Star Realty Inc.
3033 Townline Road Unit# 278
Stevensville, Ontario
ONE FLOOR LIVING … This lovely, 2 bedroom, 2 bathroom, 1335 sq ft BUNGALOW is nestled at 278-3033 Townline Road (Trillium Trail) in the Black Creek Adult Lifestyle Community in Stevensville, just steps away from the Community Centre and all it has to offer. COVERED, TREX deck leads to the STYLISHLY UPDATED, eat-in kitchen featuring a centre island, dining nook with big, surrounding windows, abundant cabinetry & counter space, built-in pantry, new flooring, vaulted ceiling, and lots of space for cooking. Separate, formal dining room leads to bright and spacious living room. Large primary bedroom located at the far end of the home boasts 3 DOUBLE closets PLUS an updated 4-pc bath with a WALK-IN/SIT DOWN jacuzzi bathtub/shower. Walk through double FRENCH DOORS into the second bedroom (currently used as a sitting room). 4-pc bath with tub and separate shower & XL laundry room with exterior side access completes the home. Concrete double driveway with parking for 2 vehicles + big shed. Updates include Furnace 2014, A/C ~ 2014, Roof ~ 8-10 years. Monthly fees are $850.35 per month and include land lease & taxes. Excellent COMMUNITY LIVING offers a fantastic club house w/both indoor & outdoor pools, sauna, shuffleboard, tennis courts & weekly activities such as yoga, exercise classes, water aerobics, line dancing, tai chi, bingo, poker, coffee hour & MORE! Quick highway access. CLICK ON MULTIMEDIA for virtual tour, floor plans & more. (id:58671)
2 Bedroom
2 Bathroom
1335 sqft
RE/MAX Escarpment Realty Inc.
3033 Townline Road Unit# 220
Stevensville, Ontario
220 ROSEWOOD LANE AWAITS…This well-maintained 2-bedRm, 2-bath, 1545 sq ft bungalow on a DOUBLE LOT at 220-3033 Townline Road (Rosewood Lane) is waiting for its next happy owner! Located in the Parkbridge Black Creek Adult Lifestyles Community, where residents enjoy fantastic amenities, including a clubhouse w/both indoor & outdoor pools, sauna, shuffleboard, tennis courts & a variety of weekly activities like yoga, line dancing, bingo & more. Start the day w/sunshine & coffee in the bright dinette, featuring wrap-around windows & beautiful display cabinet for your treasures. The large kitchen boasts upgraded cabinets w/2 Lazy Susans, pull-out drawers & wall pantry. The AVID CHEF will appreciate the upgraded countertops, deep sinks, gas stove, large fridge & NEW dishwasher (Oct 2024). NEW rigid core vinyl flooring (Dec 2023) adds durability throughout the kitchen, dinette & hallway. A large laundry room off the hallway includes a sink, storage, freezer & access to covered back porch. The XL living room features a gas fireplace and newer Berber carpet, connecting to a sunken SUNROOM w/hardwood floors & wall-to-wall windows w/BI storage + SLIDING DOORS to the screened-in deck—perfect for relaxing or entertaining friends & family. The primary bedRm includes a walk-in closet & 4-pc ensuite w/a quick-fill, WALK-IN SAFETY BATHTUB w/jets & shower hose, a corner shower, medicine cabinet & linen storage. The second bedRm has sizeable DOUBLE CLOSETS, while the second bath features a BI medicine cabinet & WALK-IN SHOWER w/seating. Additional storage is available in the foyer & hallway closets. The property includes parking pads for a golf cart & two vehicles under a carport w/semi-privacy wall, convenient garden shed w/hydro, second fridge & workbench w/tool storage. Roof (2013), Natural Gas On-Demand Hot Water Heater (Owned 2016), New Furnace/AC (Sept 2023). Monthly Fees $1,054.31($825.00 Land Lease + $229.31 Prop Tax). CLICK ON MULTIMEDIA for virtual tour, floor plans & more. (id:58671)
2 Bedroom
2 Bathroom
1545 sqft
RE/MAX Escarpment Realty Inc.
99 Forks Road
Welland, Ontario
Home sweet home! Tastefully updated and maintained bungalow in Dain City centrally located with easy access to Port Colborne and Welland. Bright open living and dining room combo with large window to bring in the sunshine. Three bedrooms upstairs share 3 piece bath with large soaker tub. On the lower level is an amazing rec room with tile floors, electric fireplace and bar for hosting and entertaining. Lower level laundry room with additional bathroom. Single car garage with ample driveway parking and carport. Fully fenced yard with quansat hut for additional storage. Enjoy the hot tub in all seasons. This home is 100% move in condition. (id:58671)
3 Bedroom
2 Bathroom
RE/MAX Niagara Realty Ltd
18 Hooker Street
Welland, Ontario
Welcome to 18 Hooker Street, a charming home nestled in a highly desirable area of Welland. With its prime location, this spacious residence offers the perfect setting for family living. Featuring 3 large bedrooms, 2 bathrooms and over 1700sq ft of living space. Directly across the street, you’ll find a local community center featuring outdoor tennis courts, while a short walk leads to a nearby playground and park, providing endless opportunities for outdoor activities.\r\n\r\nThe home is ideally situated to enjoy summer entertainment at the nearby amphitheater across the canal, a variety of fine and casual dining options and the beautiful canal walking trail are just a leisurely stroll away. With ample space and a welcoming atmosphere, this home is a place where cherished family memories are waiting to be made.\r\n\r\nBook your showing today. Don't miss out on this wonderful home. (id:58671)
3 Bedroom
2 Bathroom
RE/MAX Niagara Realty Ltd
49 Turner Crescent
St. Catharines, Ontario
Great development opportunity or a home-based business here on Turner Crescent. Zoned R3 - Medium Density Residential. L-Shaped lot 180'x187' - see layout in photos. Quiet dead-end street, with minimal neighbours. 2-storey brick home with 3 bed, 2 baths, and separate in-law unit at the rear of the home with 1 bed, 1 full bath, kitchen and living room. Roof 2015, Hot Water Tank (owned) 2023, Furnace replaced 2016. Lots of potential here! (id:58671)
RE/MAX Niagara Realty Ltd
84 Atlantis Drive W
Orillia, Ontario
Welcome to Your Dream Home! This stunning only 2 years old 4-bedroom, 3-washroom house offers modern living at its finest. Featuring a spacious open-concept layout, gourmet kitchen with high-end appliances, and a cozy living area perfect for family gatherings. The master suite boasts a luxurious ensuite and walk-in closet. Enjoy the convenience of a 2-cargarage and a beautifully landscaped yard. Located in a desirable neighborhood, close to schools, parks, and shopping. 5minutes to Hwy 11/12. In the closer proximities of Costco, Home Depot and Lakehead University. 2 car garage with 2 to 3car parking on the driveway. Don't miss the opportunity to make this exquisite property your new home! (id:58671)
4 Bedroom
3 Bathroom
RE/MAX Gold Realty Inc.
305 Cherrywood Avenue
Fort Erie, Ontario
Welcome to Crystal Beach and exceptional opportunity to own 4 season living style cape cod home walking distance to the beach. This home features 3 large size bedrooms, master bed with 4 pc ensuite, jacuzzi bath and large walk in closet. Huge open concept living room with gas fireplace fantastic for extra warmth during winter months. Dining room with a walk out to the patio, inground pool and fully fenced backyard, gas bbq. Eat-in kitchen with separate entrance to garage, throughout the house all hardwood flooring, picture windows, laundry on main level. Double car garage with above accessory apartment, roof 2021. Some of the features of this city include marina, Bertie Boat Club, affordable boutiques, small cozy restaurants with live bands, white clean sandy beaches great swimming. Hiking and Biking trails, kayaking, fishing, Crystal Beach Tennis and Yacht Boat launch. Walking distance to Beach. Bridge Water Country Club, Cherryhill Club, Fort Erie Golf Club. Accessory apartment above garage with kitchenette, accessible laundry unit, separate entrance to the backyard. (Tenant is willing to stay or vacate on closing) **** EXTRAS **** Built in gas stove, 2 fridges, dishwasher, dryer. In ground pool equipment. Biking trails, kayaking, fishing, crystal beach, tennis and yacht boat launch. Bridge Water Country Club, Cherryhill Club, Fort Erie Golf Club. (id:58671)
4 Bedroom
3 Bathroom
Royal LePage Credit Valley Real Estate
115 Emick Drive
Hamilton, Ontario
Welcome to 115 Emick! Located in a prime Meadowlands location, this detached home is within walking distance of an elementary school, and only two doors away from a park.Fantastic, move-in ready detached Meadowlands home, finished top to bottom. Dark hardwood flooring and oak stairs, 9 ft mainfl ceilings, extended cabinet uppers in dark wood eatin/bar counter kitchen with granite and polished subway marble back splash, quality SS appliances. Open to the mainfl Family room with gas f.p., patio doors off dinette to fenced yard with shed. Separate formal diningroom. Open wood staircase to 3 bedrooms, glass walk-in shower ensuite and walkin closet off kingsize master. Bedrm level laundry with washer and dryer. Recrm, and games area or could be made 4th bedrm in fully finished basement.. Walk to parks, schools Jr Public and Jr Catholic, Big Box Store Meadowlands shopping, movies and easy hwy access for commuters. Single garage with inside entry. (id:58671)
4 Bedroom
3 Bathroom
1615 sqft
Royal LePage State Realty
766 Linden Drive
Cambridge, Ontario
This stunning property is a beautiful family home in a highly desirable location in Cambridge. The house boasts a spacious interior with a finished basement, a large great room and extensive windows letting in plenty of natural light, creating an open, airy atmosphere. Within Minutes From Hwy 401, Major Commercial/Retail (Shoppers, Food Basic), Services (Banks, Shoppers, Food Basic), Hiking/Biking Trails And Conservation Areas, Golf Courses, and Public Transit. (id:58671)
4 Bedroom
4 Bathroom
Royal Canadian Realty






