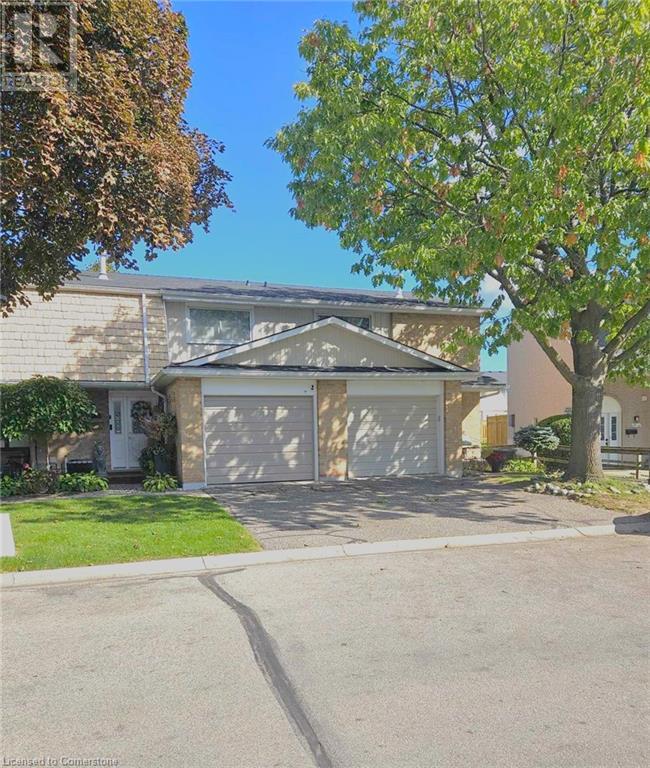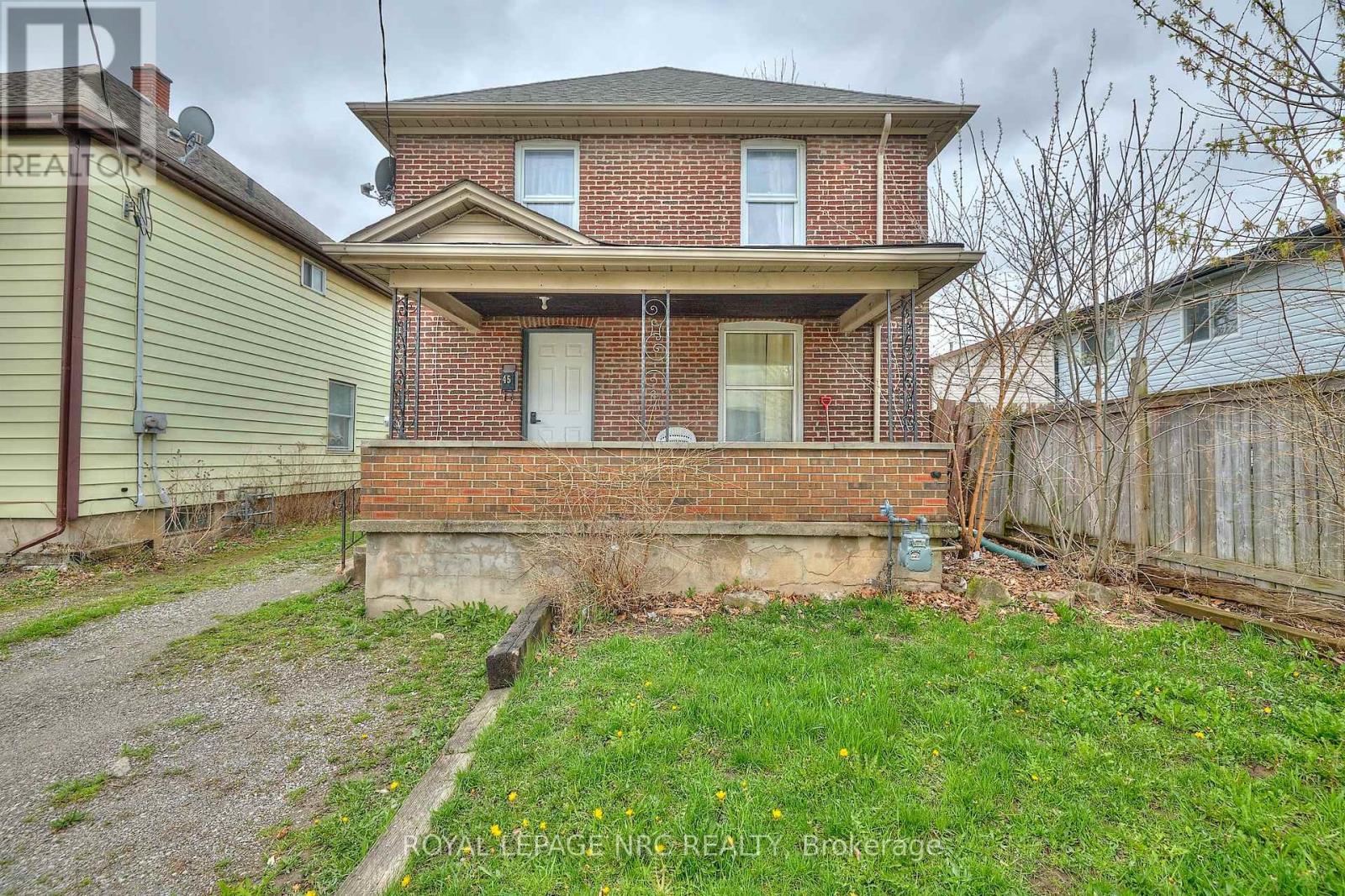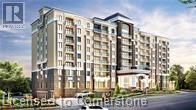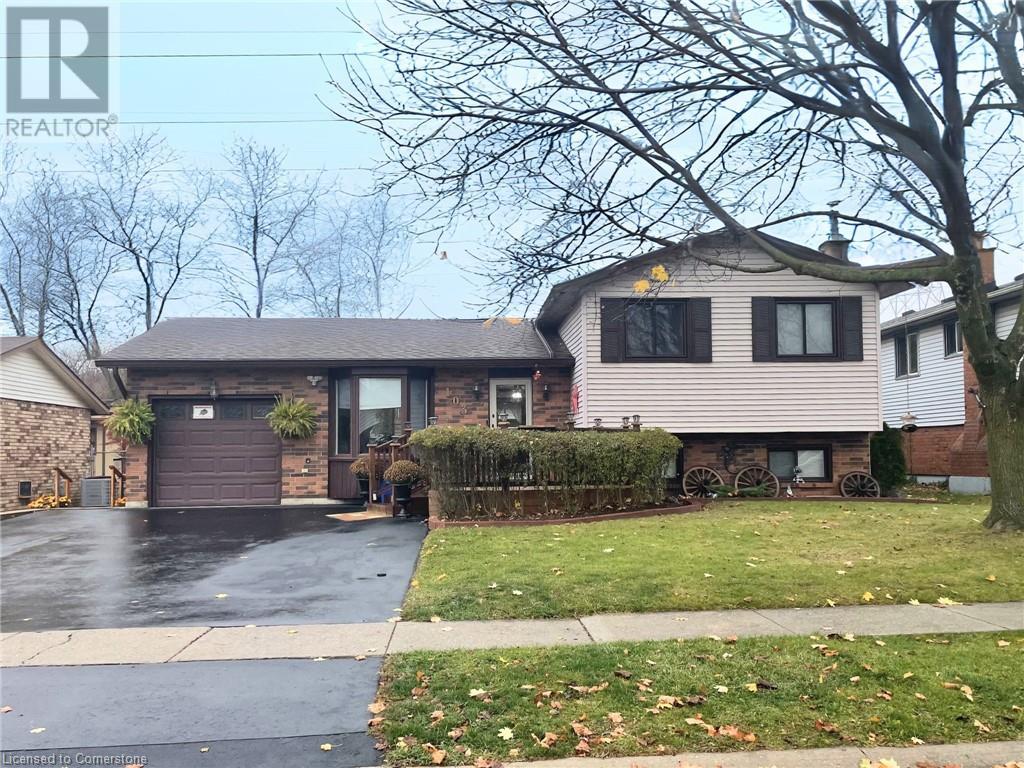- Home
- Services
- Homes For Sale Property Listings
- Neighbourhood
- Reviews
- Downloads
- Blog
- Contact
- Trusted Partners
4 Meadowood Drive
St. George, Ontario
This exceptional estate property offers 2.83 acres of tranquil paradise, ideally located just a short drive from St. George, Paris, Ancaster, Brantford, shopping centers, and major highways. The expansive 3,000+ sq. ft., two-storey home features 4 bedrooms, 3 bathrooms, and 3 fireplaces, along with a 2-car garage attached to the house. Additionally, there is an oversized 2+ car detached garage (30x30), currently used as a workshop, as well as a substantial 35x54 shop with 12-ft and 14-ft doors, all equipped with heating and electrical systems. The shop alone has a value exceeding $100,000 and is outfitted with infrared heating. The property boasts a new lifetime aluminum roof (2017), a furnace (2017), a water softener, and a 200-amp electrical service. The chef's kitchen features built-in appliances, a large island, granite countertops, and hardwood floors. The sunken family room is enhanced by a two-sided fireplace, and the vaulted living room includes an additional fireplace. Walkouts from both the kitchen and family room lead to the outdoor spaces. The master suite includes two walk-in closets and an ensuite bathroom. The fully finished basement offers abundant space, including a recreation room with a fireplace. Enjoy outdoor living with a large deck, an above-ground pool, and a pond. This property is a rare find in a sought-after, exclusive location, nestled on a nearly 3-acre forested lot with two outbuildings. Whether you're a hobbyist, need space for a home business, or simply desire luxury living, this estate has it all. With a replacement cost well over $2 million, this property is priced to sell quickly! (id:58671)
4 Bedroom
3 Bathroom
3007 sqft
Michael St. Jean Realty Inc.
100 St Andrews Court Unit# 13
Hamilton, Ontario
Welcome Home to St. Andrew’s Court. Conveniently located near amenities, parks, schools and the Red Hill Valley Parkway for ease of commuting. This end unit townhome is situated on a family-friendly court with access to walking trails and green space. The home features a primary bedroom with a large walk-in closet, 2 additional great-sized bedrooms and 2 bathrooms including a recently renovated main floor powder room (2023). The large kitchen, fully finished basement with newer carpeting (2024), attached single car garage with inside entry, and fully fenced in yard with patio complete this gorgeous home. Don’t miss out on your chance to call this property HOME. (id:58671)
3 Bedroom
2 Bathroom
1448 sqft
Realty World Legacy
0 Twelve Mile Lake Road
Minden Hills, Ontario
Presenting Twin Bay Trail - a spectacular waterfront building lot on prestigious Twelve Mile Lake. This property features 164' of beautiful gradual-entry sand frontage in a quiet, wind-protected bay. The lot is .92 acres, offering ample space for your dream cottage or home, a bunkie for guests, and a garage for all your toys. Accessed by a well-maintained private road, the area is a mix of seasonal and full-time residents, with a real sense of community. Twelve Mile Lake is part of an amazing three-lake chain, with the restaurants of Carnarvon nearby. An up-to-date survey is available, and a septic permit (now expired) was issued in 2019. Come see all that Haliburton County has to offer. (id:58671)
Royal LePage Meadowtowne Realty Inc.
45 Pine Street N
Thorold, Ontario
Two-storey brick home in downtown Thorold. The front porch welcomes you, hinting at the potential of lazy afternoons spent watching the world go by. A detached garage and a decent-sized yard provide ample space for outdoor activities and storage needs. Inside, the main floor boasts a functional layout with a kitchen featuring a gas stove, a dining room for family gatherings, a cozy living room, and a convenient laundry room. Upstairs, three bedrooms offer space for a growing family or guests. The primary bedroom includes a walk-in closet, and the updated three-piece bathroom adds modern convenience. The finished basement, with a separate entrance, adds versatility to the property. It features a three-piece bathroom, a second kitchen, and a cold room, offering potential for additional living space or a rental unit. Conveniently located near amenities, grocery stores, schools, Brock University, and highway 406, this property presents an exciting opportunity to create a comfortable and convenient living space in a desirable location. (id:58671)
3 Bedroom
2 Bathroom
Royal LePage NRC Realty
75 Parkview Road
St. Catharines, Ontario
It's almost impossible to find in this price range, but here it is! Rare 4 bedroom house with all bedrooms together on the 2nd floor. When the kids are young you don't want everyone on different levels and yet it is so hard to find a suitable family home in this market range. This 1 3/4 storey home offers a spacious main level with a living/dining room combination, separate den (or dinette ), totally renovated kitchen with white cabinetry & black accents, renovated 4 piece bathroom done in 2021 & main floor laundry room. The primary bedroom has vaulted ceiling with pot lights & hardwood flooring while the other 3 bedrooms are carpeted and each have closets. Other features are: central air, gas forced air heating, hardwood on main floor, stylish lighting, mostly replacement windows but 3 interesting, original windows were saved (2 windows in the living room with inward swinging casement windows & one octagonal shape), custom built shed (2018), new electrical panel (2021), fenced back yard, covered front veranda, single private driveway & large basement for storage. Situated in a mature neighbourhood with schools, churches, shops, hair stylist, delicatessans, bakeries, quick access to the QEW. Convenient to larger chain shopping centre, restaurants, etc. Short distance to a park, Kiwanis Aquatics Centre, Curling Club & so much more. A very convenient place to live. and raise a family. (id:58671)
4 Bedroom
1 Bathroom
Royal LePage NRC Realty
102 Pine Street S
Thorold, Ontario
Starting Out or Starting Over, this 1 1/2 storey 3 bedroom home has all the features you can ask for. The last 5 years have been a time of renewal and restoration as the owner has cleaned up, upgraded, renovated & restored the life back into this nice family home. The kitchen was renovated with drywall, pot lights, glass tile backsplash, white cabinets, white countertop with a gray vein running through it and lots of room for an island or kitchen table. A separate rear entrance leads into a mudroom that also has a patio door to the rear yard. The added windows really open up the main level with lots of natural light. Featuring a great open concept design, this home feels very spacious with lots of room for kids & pets. But if you want the kids to have their own space for the toys or gaming, check out the recreation room in the basement. Throw down an area rug and this area makes a great space for young and old alike. Back upstairs to the main floor and you will find the updated bathroom with tub & shower that is conveniently situated accessible to all the levels of this home. Other features are: laminate floors, 5 appliances, high efficiency furnace, central air, front deck, long driveway and the 20' x 22' detached garage/workshop. Situated on a partially fenced deep lot and next to an open area. Convenient to the highway and a short distance to Downtown Thorold, this home has lots to offer as a forever family home. (id:58671)
3 Bedroom
1 Bathroom
Royal LePage NRC Realty
5698 Main Street Unit# 302
Niagara Falls, Ontario
The condo features a one-bedroom layout, which includes a spacious bedroom, a bathroom, a kitchen, and a living area. The flooring in the unit is laminate, providing a stylish and low-maintenance option. The kitchen is equipped with stainless steel (s/s) appliances, including a refrigerator, stove, and dishwasher. The kitchen also boasts quartz countertops and ample cabinetry space. The property comes with blinds, providing privacy and light control. The building offers numerous amenities, including a concierge service, rooftop patio, activity room, library, spa services, support staff, on-site physician, wellness club, recreation facilities, elevated cuisine options, and a wine lounge. The condo is conveniently situated, being only a 5-minute drive away from Niagara Falls. It is also within walking distance to shops, restaurants, and entertainment options, making it a desirable location for residents. Parking options are available, including both surface-level and underground parking spaces. These parking spaces can be rented through the Management Company. The living area has a good-sized balcony, providing an outdoor space to enjoy. The bedroom is described as large and features a spacious closet and a window, providing natural light. (id:58671)
1 Bedroom
690 sqft
The Effort Trust Company
293 Welland Street
Port Colborne, Ontario
Check out this charming home within walking distance of the Canal/Promenade & downtown conveniences. Main floor offers an eat in kitch, nicely updated with S/S appliances, modern cabinets, counters & backsplash. Great sized Liv Rm w/Gas FP for cozy nights at home. The main floor also offers an updated amazing 4 pce bath with jetted hot tub, rain shower and detachable shower head, lights and bluetooth. The main flr is complete with the convenience of main laundry and a main flr bedrm w/walk-in closet & gas FP. Upstairs offers 3 more Bedrms, 2 of them with the bonus of small Liv Rm. areas, could be perfect for student rentals or single professionals or your kids will love it. It does offer a separate entrance to the upstairs from the main flr if you are looking for rental income. Looking to escape big city living, Port Colborne is the perfect place, stroll the beach, great Lake Erie fishing at the marina, offering 2 launch ramps if you want to get your boat on the water, plenty of walking and biking including the beautiful Welland Canal Parkway Trail or just sit and watch the boats pass through the Canal. 24 Hour Parking permitted in front of the house. This home checks a lot of boxes and at this price it will not last long!! (id:58671)
4 Bedroom
1 Bathroom
1000 sqft
RE/MAX Escarpment Realty Inc.
7 Beckett Avenue
East Gwillimbury, Ontario
Welcome to your dream home! This beautifully updated 5-level side-split offers the perfect blend of comfort and style in a mature, family-oriented community. Step inside to discover a newly renovated eat-in kitchen featuring stunning quartz countertops and modern stainless steel appliances, creating a perfect space for family gatherings. The kitchen seamlessly overlooks a spacious backyard and a cozy family room complete with fireplace, providing a warm ambiance and easy access to the deck, ideal for outdoor entertaining. The open-concept living and dining area is flooded with natural light, creating an inviting atmosphere for both relaxation and special occasions. Convenient main-floor laundry with a side entrance adds to the home's functionality. Retreat to your private, Muskoka-like backyard, backing on to community centre with a library, tennis courts, parks, splash pad, and walking trails - perfect for families. The partially finished basement with workshop offers additional space for customization to suit your needs. This home is conveniently located close to schools, shopping, transit, and all amenities. This is a great opportunity to make this exceptional property your new home! (id:58671)
3 Bedroom
3 Bathroom
RE/MAX Hallmark York Group Realty Ltd.
888 Mckenzie Road
Oneida, Ontario
THIS 3 + 1 BEDROOM COUNTRY HOME IS TRULY A RARE FIND. SITTING ON JUST OVER AN ACRE SURROUNDED BY FOREST. PRIDE OF OWNERSHIP THRU OUT. TONS OF MONEY SPENT ON KITCHEN AND BATHROOMS. NEWLY BUILT SUNROOM TO ENJOY ALL YEAR ROUND.MINUTES TO CALEDONIA OR HAGERSVILLE. NO DISSAPOINTMENTS. (id:58671)
4 Bedroom
3 Bathroom
3260 sqft
RE/MAX Real Estate Centre Inc.
103 Williamson Drive
Haldimand County, Ontario
Welcome to this delightful side-split home located in the picturesque town of Caledonia. Situated just a quick 15-minute drive to Hamilton and easy access to major highways, this home offers the perfect blend of small-town charm and urban convenience. Enjoy being within walking distance of the Grand River, where you can take leisurely strolls, go fishing, or simply enjoy the scenic views. Nearby parks provide plenty of green space for outdoor activities, making this location ideal for nature lovers and families alike. The home itself is well-maintained with thoughtful updates throughout. It features 3 bright and spacious bedrooms, 2 full bathrooms, and an inviting open-concept layout that seamlessly connects the living room, kitchen, and dining area—perfect for modern living and entertaining. Large windows let in plenty of natural light, creating a warm and welcoming atmosphere. The backyard is a standout feature, offering more than just outdoor space. It includes a large, heated workshop, fully equipped with electrical connections—an ideal retreat for hobbyists, woodworkers, or anyone needing a creative space. Whether you're building, tinkering, or simply pursuing your passions, this workshop has you covered. Above the workshop, a generous unfinished loft provides ample storage or the potential to create a cozy studio, home office, or additional living space. (id:58671)
3 Bedroom
2 Bathroom
1472 sqft
Keller Williams Complete Realty
17 Hollywood Court
Cambridge, Ontario
2 years New, East Facing Corner Freehold ( No condo/POTL fees) Townhouse with 3 bedroom and 2.5 washrooms!! Main Floor Features 9 Ft Ceiling, A Spacious Living Room,Dining Room!! Open Concept Upgraded Kitchen With Granite Countertops And Extended Kitchen Cabinets.Upgraded Laminate Flooring & Oak Staircase!! Master Bedroom With Huge Walk-In Closet & 3-Piece Ensuite Bathroom With Glass Standing Shower!! Two Good Sized Bedrooms With A Shared 4 Piece Family Bathroom. Convenient Second Floor Laundry!! Mirrored Closets! NO house on Back!! Freshly Painted !! Immediate closing available!! **** EXTRAS **** Walk to Cambridge Centre!! Premium neighbourhood !! Close to Everything with 2 Minutes Drive From Hwy 401,Grocery Store, Walmart, Canadian Tire, Lowe's, Home Depot, Starbucks, Boston Pizza, schools,parks and trails!! (id:58671)
3 Bedroom
3 Bathroom
RE/MAX Gold Realty Inc.












