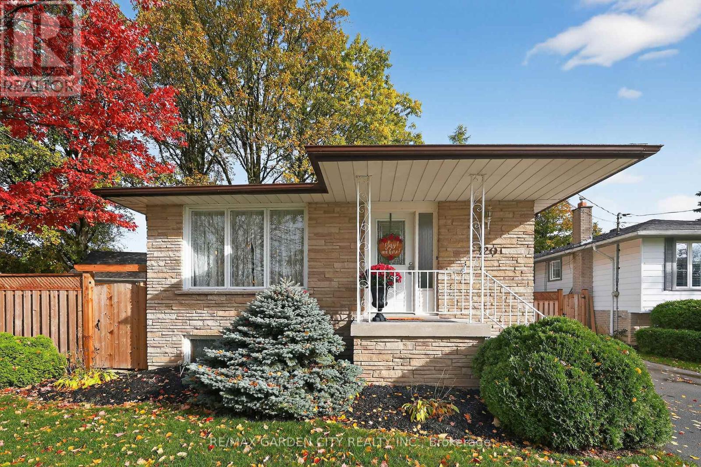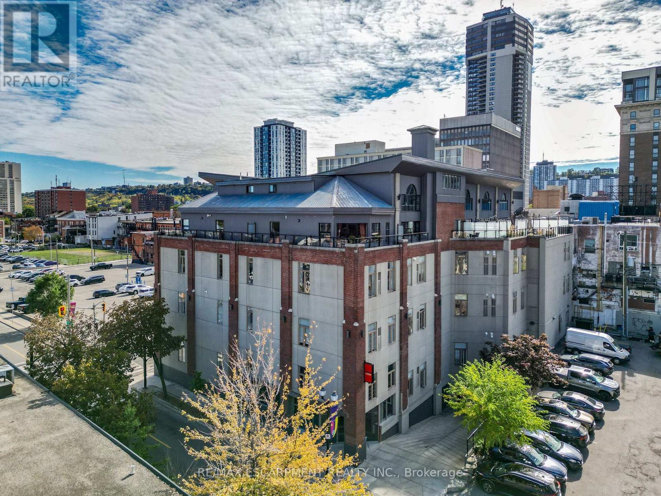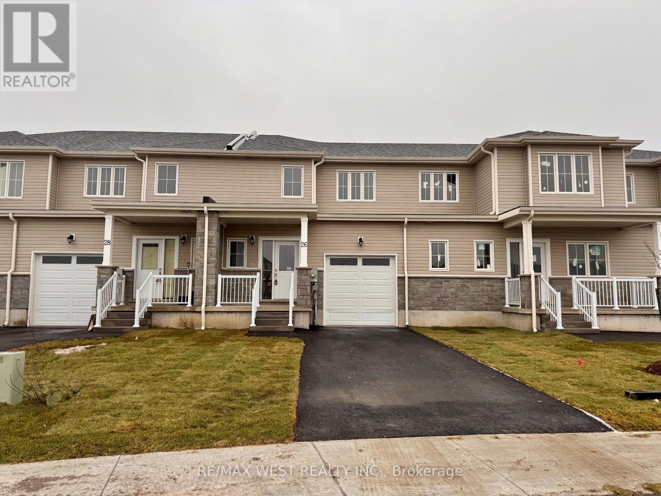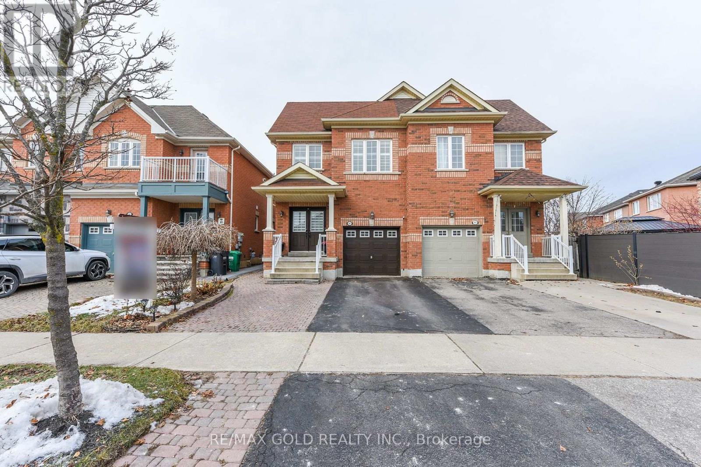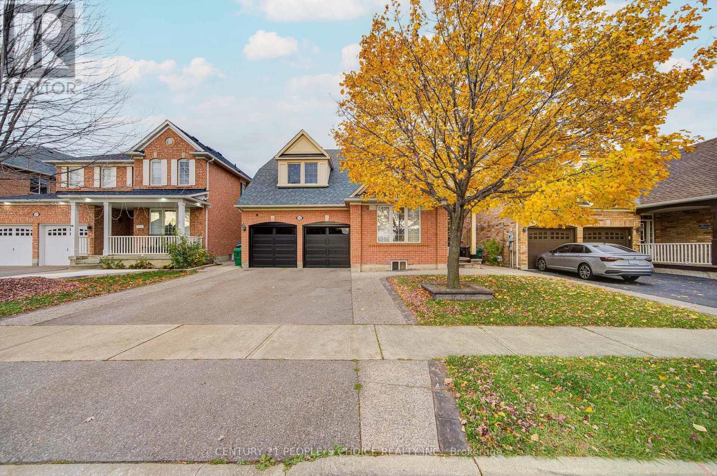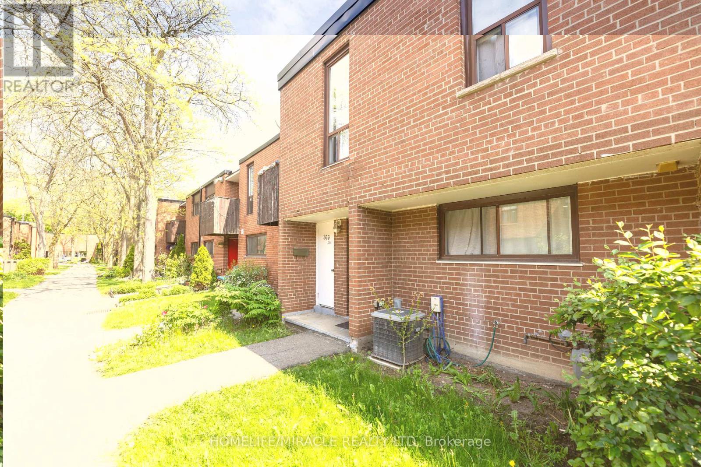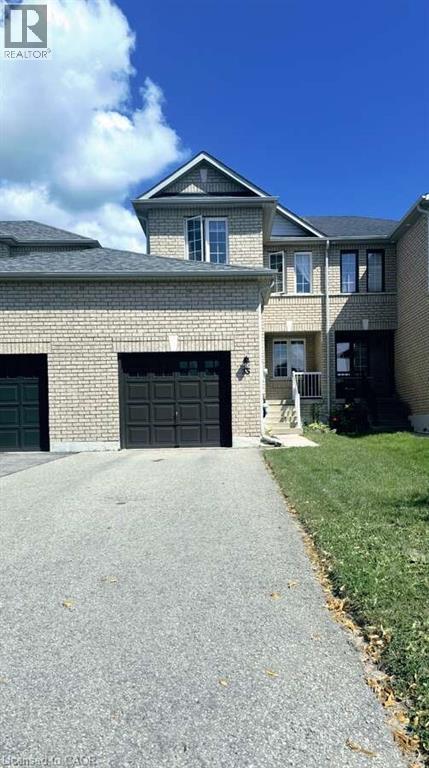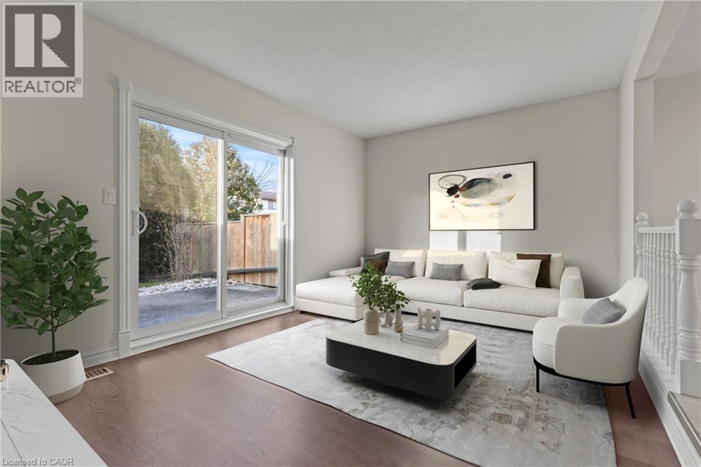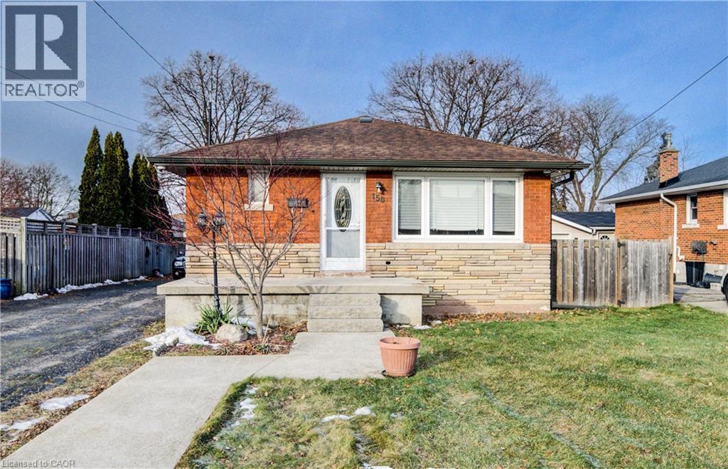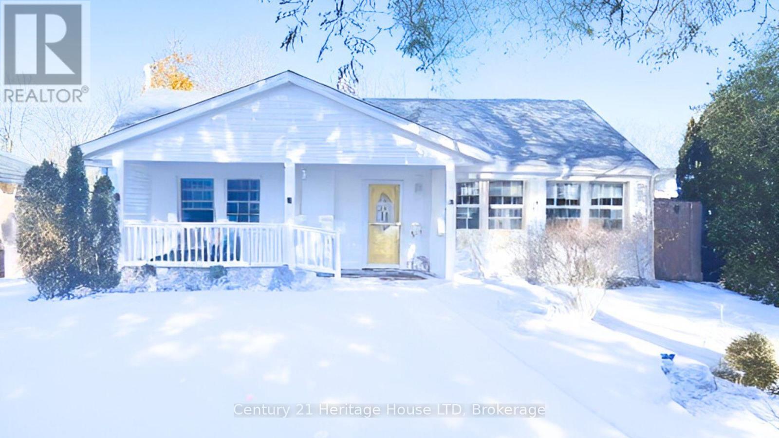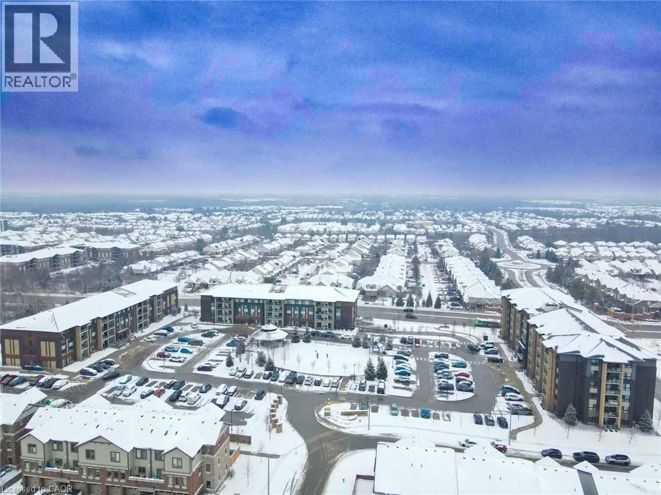- Home
- Services
- Homes For Sale Property Listings
- Neighbourhood
- Reviews
- Downloads
- Blog
- Contact
- Trusted Partners
120 Kinross Street
Haldimand, Ontario
Welcome home to this impeccably cared-for elevated bungalow, where comfort and thoughtful updates come together beautifully. The renovated kitchen boasts plenty of cabinetry, a functional island for meal prep or gathering, and polished granite countertops. It opens seamlessly to a bright, airy living room featuring hardwood floors and updated main-floor windows that fill the space with natural light.The main level offers three spacious bedrooms, all with hardwood flooring, and a modern, well-designed 4-piece bathroom. Downstairs, you'll find a welcoming family room with a cozy gas fireplace-perfect for relaxing evenings. A versatile bonus area provides options for a playroom, craft space, or home gym, alongside a fourth bedroom and a convenient laundry room.Outside, enjoy a fully fenced, private backyard complete with a patio and storage shed-ideal for outdoor dining or weekend unwinding.Move-in ready and full of charm, this home delivers the space, style, and ease you've been looking for-perfect for first-time buyers, families, or those looking to downsize comfortably. (id:58671)
4 Bedroom
1 Bathroom
1100 - 1500 sqft
RE/MAX Garden City Realty Inc.
404 - 80 King William Street
Hamilton, Ontario
URBAN ELEGANCE IN THE HEART OF DOWNTOWN ... Experience the best of downtown living in this stunning 2-storey PENTHOUSE condo at 404-80 King William Street, part of the coveted FilmWork Lofts - a boutique building steeped in history and modern design. Once home to the Hamilton Spectator printing press, this unique conversion blends industrial charm with contemporary style, offering a one-of-a-kind urban lifestyle. Step inside and discover a bright, open-concept layout where soaring ceilings and exposed ductwork reflect the building's authentic character. The living room, finished with warm HARDWOOD flooring, flows seamlessly onto your northeast-facing corner balcony, perfect for morning coffee or evening relaxation. The kitchen features GRANITE countertops, ceramic tile flooring, and stainless-steel appliances, creating a sleek and functional space ideal for the home chef. This thoughtfully designed loft includes two spacious bedrooms and two full 4-piece bathrooms, offering both privacy and comfort. The PRIMARY BEDROOM SUITE is located on the upper level and enjoys natural light and an airy sense of openness only a true loft can provide. Additional conveniences include in-suite laundry, one underground parking space, and a LOCKER (#3272) for extra storage. Owners can also enjoy BBQ privileges on their private balcony. Built in 2010, FilmWork Lofts is home to just 38 live-work lofts and 12 exclusive penthouses, creating an intimate community for professionals and creatives alike. Its prime downtown location boasts exceptional walkability - just steps to the Hamilton GO Station, Farmers Market, and the James Street North Arts District, known for its galleries, boutiques, and vibrant culinary scene. With a Walk Score of 85, Transit Score of 88, and Bike Score of 91, this property embodies the convenience and culture of true city living. Live. Work. Thrive. Downtown. CLICK ON MULTIMEDIA for virtual tour, drone photos, floor plans & More. (id:58671)
2 Bedroom
2 Bathroom
900 - 999 sqft
RE/MAX Escarpment Realty Inc.
26 Glacier Crescent
Belleville, Ontario
Welcome to this stunning interior unit townhome situated on a deep lot with a walkout basement and a separate entrance to the basement through the garage. This inviting home features 3 bedrooms, 2.5 bathrooms, and a bright open-concept design perfect for modern living. Enjoy flooring throughout the house, a stylish kitchen with 1 year old stainless steel appliances, and an Island. The dining area offers a walkout to a spacious backyard deck, ideal for relaxing or entertaining guests. Additional highlights include direct garage access from the main floor, a convenient upper- level laundry, and a primary bedroom with a large walk-in closet and 4-piece ensuite. Located close to St. Lawrence College, schools, parks, shopping, restaurants, and Belleville General Hospital. This home is a fantastic choice for first-time buyers or investors alike! (id:58671)
3 Bedroom
3 Bathroom
1100 - 1500 sqft
RE/MAX West Realty Inc.
3857 Skyview Street
Mississauga, Ontario
Excellent Opportunity, Motivated Seller, Prime Location Location!!!!!Specious 4 Bed,5 washroom Home In Churchill Meadows.1921 Sq Ft+Plus 2 Bedroom Finished Bsmt Apartment With Separate Entrance. $$$ Rental Potential. Close To Ridgeway Food Plaza, Community Centre,403,407 ,Qew Hwys, Upgraded Kitchen, Granite Counters W/Breakfast Bar. Newer Hardwood On Main/2nd Floor. Pot Lights, Newer S/Steel Fridge, Stove, Range Hood. Interlocked Extended Drive Way Leads To Backyard And Patio. Extra Deep Lot! Wlc Open House Sat/Sun 1 To 4Pm. (id:58671)
6 Bedroom
5 Bathroom
1500 - 2000 sqft
RE/MAX Gold Realty Inc.
25 Dwyer Drive
Brampton, Ontario
First time offered for sale! Welcome to this spacious and well-maintained family home at 25 Dwyer Dr, Brampton. Featuring 4+2 bedrooms and 6 washrooms, this home includes >>, each with built-in closets .The main floor offers a bright and functional layout with separate living and family rooms, perfect for everyday living and entertaining. Also come with office room on main floor The home also features a finished basement with a separate entrance and separate laundry, ideal for extended family or rental potential. Located in a highly sought-after neighborhood close to schools, parks, shopping, transit, and all major amenities. A rare opportunity-don't miss this beautifully kept home! :::: see virtual tour for more picturs ::::: (id:58671)
6 Bedroom
5 Bathroom
2500 - 3000 sqft
Century 21 People's Choice Realty Inc.
20 - 366 Driftwood Avenue
Toronto, Ontario
A tastefully remodeled four-bedroom townhome is available now for you to call home. It is located in a family-friendly neighborhood with convenient access to transit, schools, hospitals, shopping plazas, and parks. This property is also within walking distance of York University, which offers multiple transit options. As you enter the unit, you are welcomed by a lovely, well-designed kitchen, featuring new countertops and fresh paint. Then you walk towards the dining room and family room, and you are in awe of the amount of natural light that enters the place. Awaiting on the second floor are three renovated bedrooms that offer ample space. Finally, the basement consists of a spacious open concept space for you to use as you wish. Don't delay, come see this property before it is off the market. (id:58671)
4 Bedroom
2 Bathroom
1400 - 1599 sqft
Homelife/miracle Realty Ltd
35 Ridwell Street
Barrie, Ontario
For more info on this property, please click the Brochure button. Well-maintained home, perfect for first-time buyers, empty nesters, small families, or investors! This property features 3 spacious bedrooms, including a primary suite with a walk-in closet. Enjoy the upgraded vinyl flooring throughout the living room and bedrooms, adding both style and durability. The home includes a single-car garage with a garage door opener and a larger driveway with no sidewalk, offering ample parking. The fenced backyard boasts a two-tier deck, ideal for relaxing or entertaining. Additional features include central air conditioning and 5 included appliances. Flexible closing date available. (id:58671)
3 Bedroom
2 Bathroom
1130 sqft
Easy List Realty Ltd.
151 Linwell Road Unit# 35
St. Catharines, Ontario
Welcome to 151 Linwell Road #35, a perfect 3-bed, 2-bath townhome located in an amazing neighbourhood. This beautifully maintained home is truly move-in ready, offering fresh paint throughout, new light fixtures, and a bright, comfortable layout. Major updates have all been taken care of for you, including a new electrical panel (2025), new roof (2025), and new furnace, A/C, and tankless hot water heater installed in May 2025, along with a new water softener (2025). With modern mechanicals, clean finishes, and carefree living in a desirable area close to parks, schools, shopping, and transit, this is an exceptional opportunity to own a turn-key home in a highly sought-after location. (id:58671)
3 Bedroom
2 Bathroom
1030 sqft
RE/MAX Niagara Realty Ltd
136 Limpert Avenue
Cambridge, Ontario
Dive into comfort and style with this dazzling 4-bedroom, 2-bathroom raised ranch bungalow at 136 Limpert Avenue, nestled in one of Cambridge’s most sought-after neighbourhoods! Step outside to your private oasis – a stunning inground pool surrounded by brand-new Soft Creek rubberized flooring that’s as gentle on your feet as a summer breeze. Imagine pool parties, sunny afternoons, and endless fun! Need extra space? A massive 10 x 16 shed awaits your hobbies or storage needs. Relax in the ultra-modern hot tub, framed by sleek new fence and deck accents that blend durability with chic design. Your fresh driveway makes every arrival grand, while new gutters and windows boost energy efficiency, keeping your home cozy year-round. Enter through inviting new front double doors into a bright, open foyer layered with pristine new flooring that stretches throughout both levels. Whip up culinary delights in a chef-worthy kitchen boasting a grand island, gas stove, and a charming coffee bar — perfect for fueling your mornings. Refresh in a brand-new bathroom and breeze through laundry in a stylish updated room designed for ease. The basement shines with a new ceiling and pot lights, creating an inviting space for gatherings, movies, or creative pursuits, all protected by elegant, sturdy new railings. Winter won’t stand a chance with the Rhino pool cover safeguarding your aquatic retreat, paired with an owned new hot water heater ensuring uninterrupted comfort. This home is a showcase of fresh finishes and thoughtful upgrades, wrapped in an unbeatable Cambridge location — ready for your next chapter filled with laughter, relaxation, and unforgettable moments. Your dream home awaits! (id:58671)
4 Bedroom
2 Bathroom
2441 sqft
RE/MAX Twin City Realty Inc.
150 Howard Avenue
Hamilton, Ontario
convenient central mountain location -close to schools, shopping, transportation -easy LINC access from Upper James -long 103' driveway, double drive at front,plus drive full length of lot -exrtra tall 12 block basement with side entry and separate entrance to basement -extra large living room/ dining room could be converted to 3rd bedroom -all basement rooms are roughed in only -quiet cul de sac, walking distance to major shopping centres and grocery stores -all sizes approx. and irreg. -lower level rooms are roughed in only (id:58671)
2 Bedroom
1 Bathroom
1015 sqft
RE/MAX Real Estate Centre Inc.
662 Lakeshore Road
Fort Erie, Ontario
Location, Location, Location! Wake up to breathtaking sunrises over Lake Erie, best enjoyed with a morning coffee on the front porch, or unwind in the serenity of your private, landscaped, fully fenced backyard. Ideally located just steps from the shoreline, this tastefully updated 2-bedroom + office, 1-bath home offers the perfect blend of charm, comfort, and convenience. Inside, the bright, carpet-free layout features two main-floor bedrooms, a 4-piece bath with a corner jacuzzi waterfall tub and a custom eight-jet shower, and a spacious family room with vaulted ceilings, laminate floors, two gas fireplaces, and large windows framing garden views and distant glimpses of Lake Erie. The two gas fireplaces add nostalgia to the already cozy atmosphere throughout the winter season. French doors connect the family room to the dining/living space. Outside, enjoy beautifully landscaped gardens, lake views from the front porch, and a generous lot set back from Lakeshore Road for added privacy. Steps from the Friendship Trail and minutes to uptown amenities, this property also includes three detached sheds, a single driveway with parking for 3 to 4 vehicles, and ample green space. Notable updates include a covered porch with water views, most windows replaced, a backyard gazebo, and a new split heating/cooling system. This is a rare opportunity to own in one of Fort Erie's most sought-after lake-adjacent locations. (id:58671)
2 Bedroom
1 Bathroom
1100 - 1500 sqft
Century 21 Heritage House Ltd
7 Kay Crescent Unit# 107
Guelph, Ontario
Welcome to 7 Kay Crescent! This fully renovated 3-bedroom, 2-bathroom condo, offering 1,045 square feet of living space, is located in the highly sought-after South End of Guelph. With its sleek, modern kitchen featuring premium finishes, spacious bathrooms providing a spa-like retreat, and a large balcony where you can relax and enjoy the stunning views, this home is perfect for your lifestyle. The 9-foot ceilings throughout create a bright, airy atmosphere, enhancing the open-concept design. Every detail has been carefully considered, making this move-in-ready unit ideal for both entertaining and quiet evenings at home. Don’t miss this rare opportunity to own a stylish, turnkey property in such a desirable location. Schedule your private viewing today! (id:58671)
3 Bedroom
2 Bathroom
1041 sqft
RE/MAX Real Estate Centre

