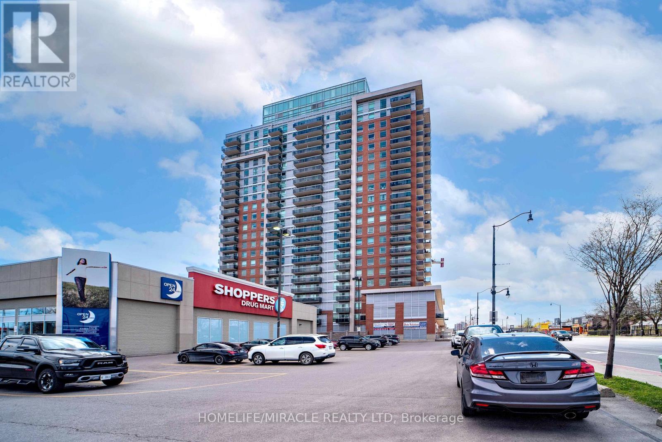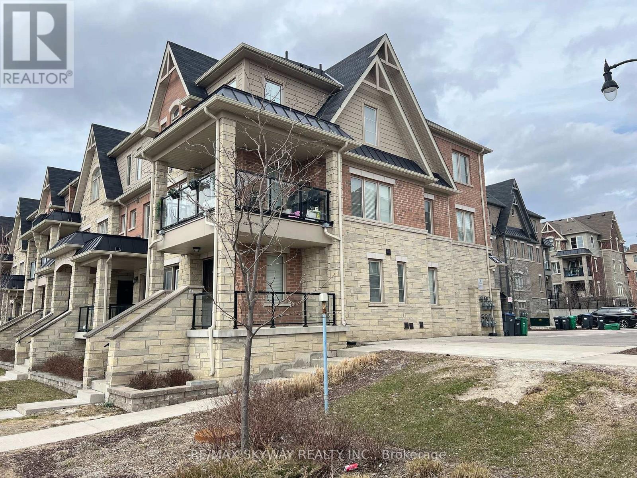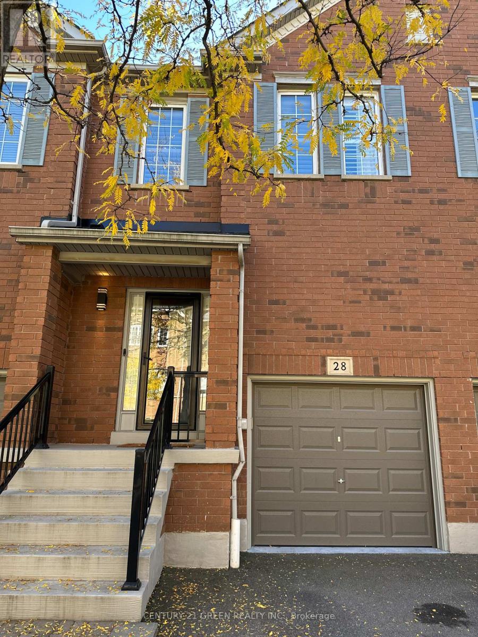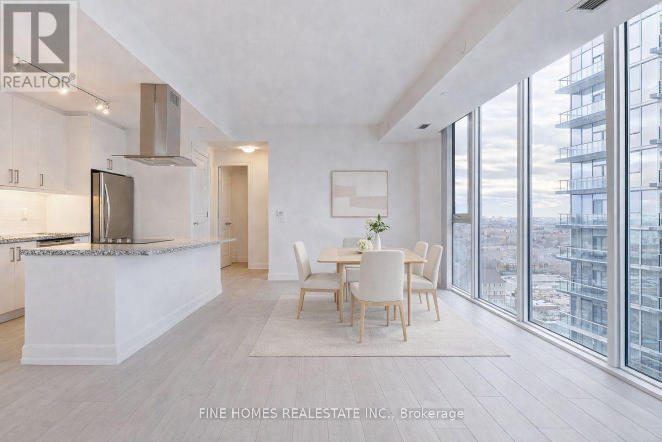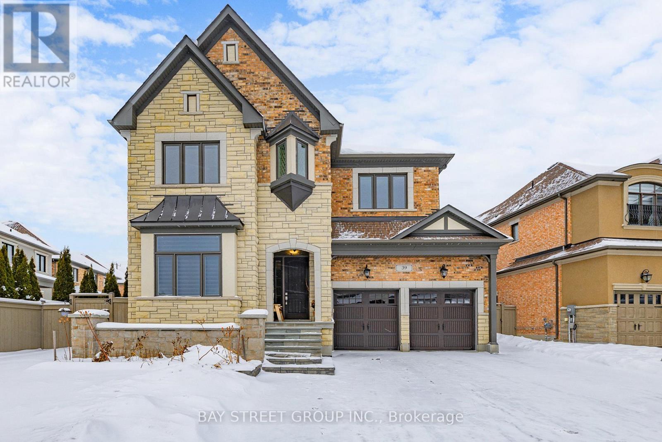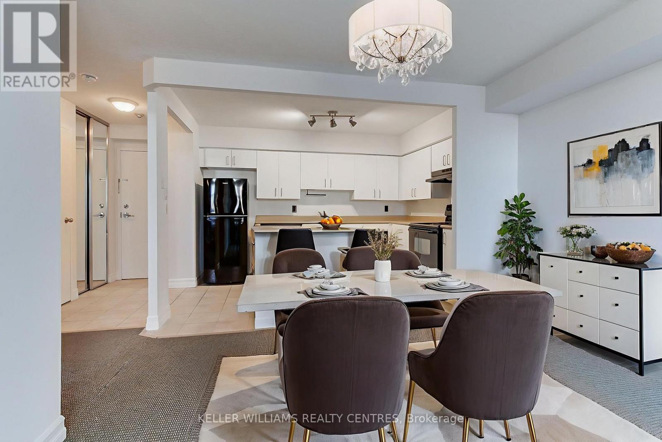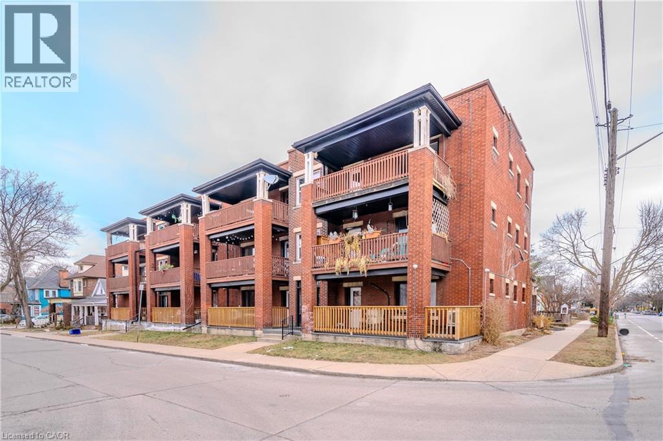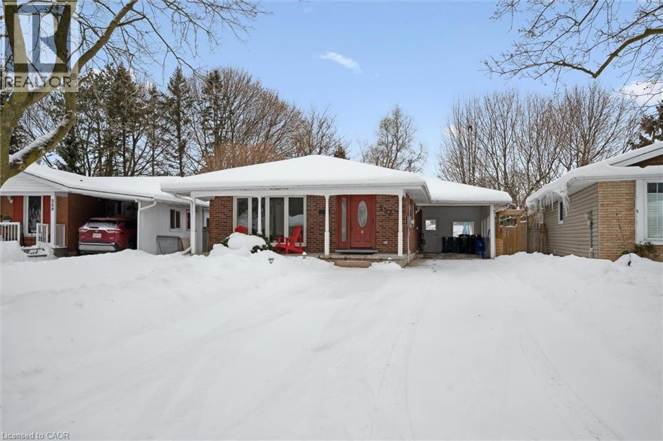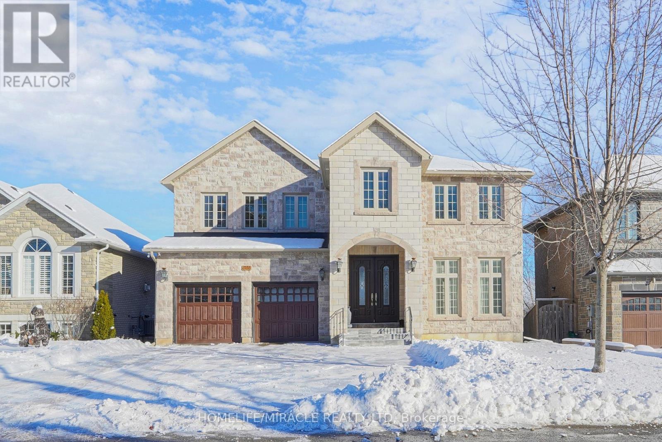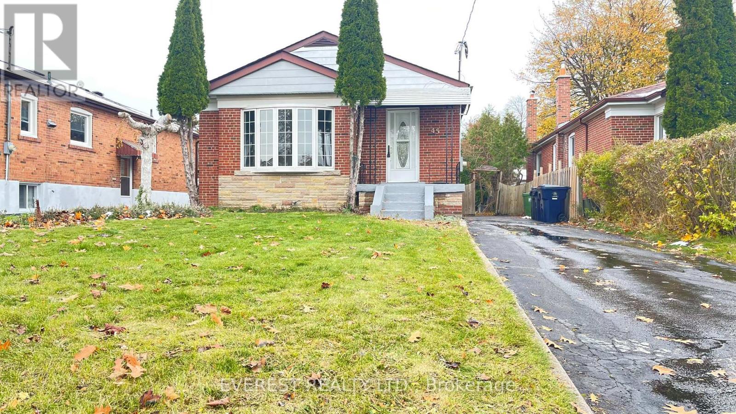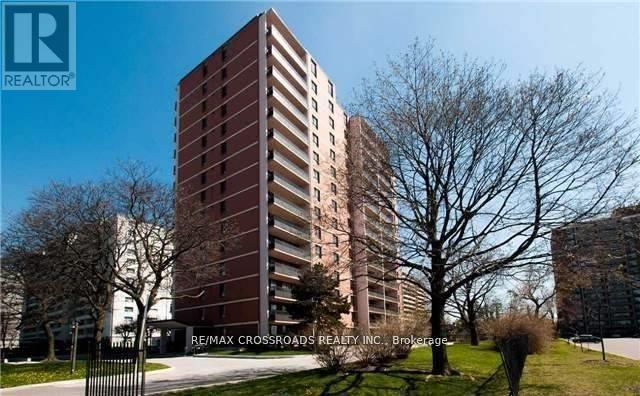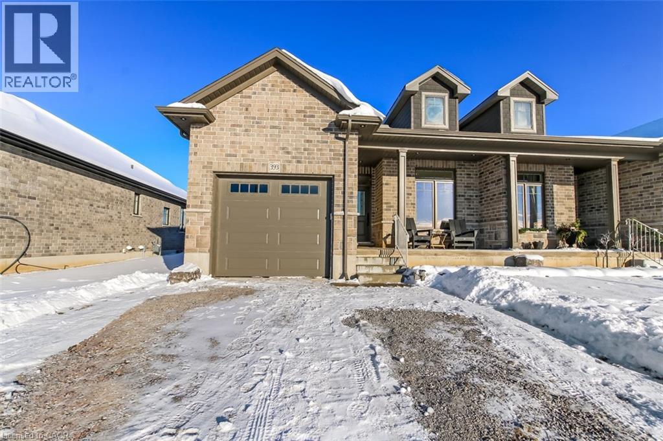- Home
- Services
- Homes For Sale Property Listings
- Neighbourhood
- Reviews
- Downloads
- Blog
- Contact
- Trusted Partners
709 - 215 Queen Street E
Brampton, Ontario
Beautifully Upgraded, Open-Concept 2Bed, 2 Balcony Sunlight Corner Suite W/Panorama Unobstructed Exceptional View Of The City. Modern kitchen W/S/S Appliances. Quartz Countertops, Mosaic Backsplash. Recently painted, Luxury Hotel Like Amenities: Gym, Guest Suits, Party Room, 24Hr Concierge, Gym, Kids Play Area, Party Room, Yoga room, Bike room, Etc, Close To Mall, Plaza, Hwy 410/407, Transit, Schools. **EXTRAS** All Modern Elfs, S/S Fridge, New S/S Stove, New S/S B/I Dishwasher, New Range Hood, New front load Washer And Dryer. All windows covering. One Parking And Locker. (id:58671)
2 Bedroom
1 Bathroom
700 - 799 sqft
Homelife/miracle Realty Ltd
103 - 200 Veterans Drive
Brampton, Ontario
Must See *** Absolutely Stunning *** Corner unit Stacked Townhouse *** For sale in Northwest Brampton , 3 Bedrooms, 2.5 Bath Enclosed Balcony , Sun Filled , South & east View, Oak Staircase, Laminated Flooring on the Main Floor, Very Spacious & Clean , Minutes to Brampton Transit & Mount Pleasant Go Station, Established Community, walk Way To Longo's , School , Park , Banks *** See Additional Remarks to data form" (id:58671)
3 Bedroom
3 Bathroom
1400 - 1599 sqft
RE/MAX Skyway Realty Inc.
28 - 5530 Glen Erin Drive W
Mississauga, Ontario
Rarely Offered, Spacious 3 Bedrooms, 2.5 Bathroom Home, Executive Townhome Backing Onto Forested Area. Let The Forest Sun Warm Your Heart! Let The Forest Breeze Soothe Your Mind! Open The Window, Backs On To Ravine With Private Unobstructed View Of The Woods, In The Forest, Greet The Birds, Rise With The Sugar Maple, Enjoy Breakfast Every Morning With Nature. Well-Kept With Excellent Property Management. Condo Corporation Takes Care Of All Exterior Maintenance, Including The Roof, Windows, Driveway, And Garage Door. Enjoy Nice & Quiet Setting In A Superb Neighbourhood. Make This Your Dream Home Or Investment Opportunity. Custom-Made Modern Kitchen With Island. Good-Sized Bedrooms. Full Ensuite Bath. S/S Appliances, Gas Stove, California Shutters Throughout, Premium Hardwood Floor Throughout, Backsplash, Professionally Built Loft In Garage For Additional Storage, Situated within walking distance to top-rated schools, Thomas Street Middle School, John Fraser And Gonzaga High School. public transit, and scenic walking trails, this home ensures a lifestyle of ease and accessibility. Enjoy the proximity to Erin Mills Town Centre for all your shopping and dining needs. This exceptional townhome combines elegance, comfort, and a prime Steps From Longo's And Other Shops, Ready To Move In. Back Onto Ravine. Rated Elementary & High Schools, Close To All Amenities, Transit, Unique Community Ctr, Library, Pool. (id:58671)
3 Bedroom
3 Bathroom
1200 - 1399 sqft
Century 21 Green Realty Inc.
1307 - 20 Gatineau Drive
Vaughan, Ontario
Experience luxury living in the heart of prestigious Thornhill!Welcome to this almost-new 2-year-old suite at D'Or Condos, offering a bright, modern, and upscale lifestyle. This sun-filled 2-bedroom, 2-bathroom unit features a private balcony, 9 ft smooth ceilings, and floor-to-ceiling windows that flood the space with natural light.Enjoy a sleek modern kitchen with upgrade countertop and stainless steel appliances. The open-concept living/dining area walks out to the balcony-perfect for relaxing or entertaining. The spacious primary bedroom includes a walk-in closet and a 4-piece ensuite for added comfort.Convenience is unmatched with 1 parking and a large locker located together on the same level for easy access. (id:58671)
2 Bedroom
2 Bathroom
800 - 899 sqft
Fine Homes Realestate Inc.
39 Cairns Gate
King, Ontario
Distinctively Stylish All Brick Mattamy Amethyst Built In 2018 Is Nestled In One Of King's Most Desirable And Quiet Green Pockets. This Luxurious 3,655 Sq. Ft. Residence Combines Upscale Finishes, State-of-the-art Features, Highly Functional Floor Plan With No Wasted Space. 10-foot Ceilings On The Main, 9-foot Ceilings Upstairs, Hardwood Flooring Throughout. Formal Dining Room. Private Main-Floor Office Features Forest Views and Stone Fireplace. The Open-concept Living And Family Room Integrate Seamlessly With The Gourmet Chef's Kitchen with Extended Custom Cabinetry. Quartz Countertops, Marble Backsplash, Large Centre Island, Generous Storage and High-end Thermador Appliances. A Larger Picture Window Overlooks The Landscaped Backyard. Beautiful Open Concept Family Room Combined with Kitchen Offers Plenty Of Natural Light Creating A Beautiful Family Space. Garden Door To A Covered Veranda With BBQ. Thousands Spent in Upgrades. Energy Star Windows (2022), Full Front And Rear Interlocking (2021). Natural Stone Front Porch. Mudroom Organizer With Garage Entry. Modern Black Metal Stair Pickets. Second Floor Features Four Spacious Bedrooms, Each with Its Own Bathroom Access, and a Large Loft. The Primary Suite Offers A 5-Pc Spa-like Ensuite With Two Walk-in Closets. Bedroom 2 Includes Its Own 4-pc Ensuite and a Beautiful Forest View. Bedrooms 3 And 4 Share Jack-and-Jill Bath. The Upgraded Laundry Room Includes Quartz Counters, Marble Backsplash, Linen Cupboard, And Custom Cabinetry. Additional Features Include Cold Cellar, 4-car Driveway With No Sidewalk (Can Fit 6 Cars). Minutes To Hwy 400/404, The Go Station, Villanova College, Top Schools, Parks, Trails, And The New Zancor Recreation Complex.This Home Offers Quiet Seclusion With Excellent City Access. Do Not Miss Out on This Beautiful Energy Star Certified Home. (id:58671)
4 Bedroom
4 Bathroom
3500 - 5000 sqft
Bay Street Group Inc.
408 - 260 Davis Drive
Newmarket, Ontario
Recently Renovated 1 Bedroom Plus Den Condo in the Heart of Central Newmarket!*Freshly Painted And An Updated Kitchen Refresh... Completely Turn-Key!*Features a Spacious, Open Concept Layout, Great Natural Light, And Incredible Value*Perfect For First-Time Buyers, Investors, Or Downsizers Looking For An Opportunity To Own Newmarket's Most Affordable Real Estate!*Functional Design, Large Windows, And Two Owned Parking Spaces - A Rare Bonus - This Unit Is Bursting With Possibilities!*The Kitchen Offers Ample Storage And Flows Seamlessly Into The Combined Living And Dining Area With A Walk Out To The Balcony, Creating A Bright And Inviting Space*The Spacious Bedroom Features A Generous Closet, While The Den Provides Flexibility For A Home Office, Hobby Room, Or Additional Storage*Located In A Quiet, Secure, And Well-Managed Building Offering Visitor Parking And Peace Of Mind*Enjoy The Unbeatable Convenience Of Being Steps To Upper Canada Mall, Southlake Hospital, Public Transit, Parks, Schools, And The Shops And Restaurants Of Historic Main Street*An Excellent Opportunity To Own An Affordable, Low-Maintenance Property In A Prime Newmarket Location With Room To Grow In Value! (id:58671)
2 Bedroom
1 Bathroom
700 - 799 sqft
RE/MAX Hallmark York Group Realty Ltd.
41 Albert Street
Hamilton, Ontario
Presenting on behalf of the Lender in Possession through Power of Sale: an exceptional opportunity to acquire a 13-unit, condominiumized multi-residential property at 41 Albert Street in Hamilton, Ontario. This turn-key asset offers multiple exit strategies ; complete the final unit renovation and refinance as a long-term hold, or advance the condominiumization process and sell units individually to end users or affordable housing investors. The property includes 11 fully renovated one-bedroom apartments and one large four-bedroom apartment, all featuring laminate flooring, modern light fixtures, stainless steel appliances, quartz countertops, and quality finishes. Each suite is equipped with its own ductless split system for heating/cooling, separate hydro meter, and tenants pay their own hydro. (id:58671)
16 Bedroom
11 Bathroom
9117 sqft
Trilliumwest Real Estate Brokerage
357 Grangewood Drive
Waterloo, Ontario
Stunning Legal Duplex Bungalow on a highly sought after Crescent in Waterloo! This extensively renovated property is the perfect addition to any investment portfolio. Featuring two fully updated units, including a legal basement apartment completed with permits in 2020 — this investment property offers both style and practical design. With fully separate heating and cooling systems for each unit and independent gas and hydro meters, tenants will pay and gas and hydro and landlord covers water. The upper unit boasts 3 bedrooms and 1 bathroom, with a bright and open concept layout. The kitchen is a showstopper with quartz countertops, stainless steel appliances, and a breakfast bar with seating that opens to the family and dining rooms. The lower unit offers 1 bedroom plus a den, complete with individual heating controls for each room, wall-mounted AC, and a gas fireplace. The kitchen provides generous storage and countertop space plus a breakfast bar. Metal roof plus both units feature in-suite laundry and a double-wide driveway with parking for up to 6 vehicles. The large fully fenced lot features a spacious wood deck for tenants to enjoy and total privacy in the backyard with mature trees plus a car port Located in one of Waterloo’s most desirable neighbourhoods, just steps from transit, close to expressway access, parks, green space, shopping, and all amenities. The upper unit is occupied by an exceptional AAA+ tenant and the lower unit is ready for your own tenant selection or personal use! (id:58671)
4 Bedroom
2 Bathroom
2082 sqft
C M A Realty Ltd.
1773 Spruce Hill Road
Pickering, Ontario
Welcome to this beautiful custom-built home located in Pickering. Standing on nearly 6,000sq.ft., including the walk-out basement, the home greets you with an impressive double door grand entry to a long, inviting hallway that flows smoothly into the generous family & formal dining rooms. The house features 9ft. ceilings, hardwood floors, crown moulding, pot lights, &oak stairs with wrought iron spindles. The iconic living, dining, & kitchen, is perfect for spending time with family or hosting friends. A dramatic, ~20ft long floor-to-ceiling glass wall floods the space with natural light all day long. The second-floor mezzanine over looking the living room, gives a loft-like feel that allows a connection between the two levels. The view from the second-floor, especially during winter evenings, feels like you're looking out from a hill-top chalet. The gourmet kitchen boasts a large center island, granite counters, custom cabinetry, & stainless-steel appliances. The 3-piece washroom on the main floor sits beside a generous room with closet; perfect for multi-generational living or benefits family members with mobility issues. The expansive second floor (~2,200 sq.ft.) offers 5 spacious bedrooms, 3 luxurious washrooms, and laundry room. The primary suite features His & Her walk-in closets & 5-piece washroom with dual vanity, soaker tub & large standing shower. A second primary bedroom with ensuite, two additional bedrooms with Jack & Jill washroom, & the 5thbedroom can be creatively used as an office, yoga/Pilates room, prayer room, playroom for the kids, or library; the options are endless. At ~1900 sq.ft., the bright walkout basement with pot lights, built-In-bar, 3-piece washroom & ample storage space is perfect for large gatherings. Conveniently located mins away from 401, Shopping Plazas, tons of restaurants, grocery stores, and top Durham schools this home blends architectural elegance with modern comfort. A rare executive offering-book your showing today. (id:58671)
5 Bedroom
5 Bathroom
3500 - 5000 sqft
Homelife/miracle Realty Ltd
45 Kilgreggan Crescent
Toronto, Ontario
Highly Demanded Location! 3+4 Bedroom, detached bungalow In quiet neighbourhood. Additional cozy sunroom with sly lights and new laminated flooring +Walk-Out To Private Garden! Professionally renovated house .Fully upgraded kitchen with open concept kitchen with an additional island for breakfast place. Freshley painted main floor throughout, new laminated flooring. Finished and beautiful Front Landscaping,! Stunning Spacious Front Foyer with new tyle. A/C(2019).property is very Close to School, Ttc, Shopping, Hospital.and much more. (id:58671)
7 Bedroom
3 Bathroom
700 - 1100 sqft
Everest Realty Ltd.
Ph01 - 2721 Victoria Park Avenue
Toronto, Ontario
!! LOCATONI!! LOCATION!! Bright and spacious penthouse in prime location. Functional living space with an open concept. ideally situated at Sheppard and Victoria Park. 24 hrs TTC lines. Quiet and well maintained building. Close to TTC, shopping, school, 401 & 404, doctors, park, Fairview mall, restaurants. Maintenance fee covers everything. Well maintained unit. Very quiet condo building. Fantastic opportunity to own this penthouse unit in a great location. One of the lowest price 2 bdrms penthouse in the area. Celebrate Christmas & New year in your own home. Motivated seller. (id:58671)
2 Bedroom
1 Bathroom
800 - 899 sqft
RE/MAX Crossroads Realty Inc.
393 Argyle Avenue
Delhi, Ontario
Welcome to 393 Argyle Street! This 1.5-year-old semi-detached bungalow is just like new and move-in ready, complete with appliances and finished landscaping. Thoughtfully designed with modern finishes and a neutral colour palette, this home offers both style and functionality. The open-concept main floor features custom cabinetry, quartz countertops, a center island with seating, and stainless steel appliances, seamlessly flowing into the adjacent dining area—ideal for everyday living and entertaining. Enjoy the convenience of main floor laundry and a bright, welcoming living room highlighted by a cathedral ceiling, gas fireplace, and oversized patio doors leading to the rear deck. The spacious primary bedroom includes a private ensuite with a large tiled shower. A second generous bedroom and full main bathroom provide comfortable accommodations for guests or family. The full, unfinished basement offers excellent potential with a rough-in for a future bathroom. Additional features include an attached single-car garage and a transferable TARION warranty, and a poured concrete common wall for comfort and peace of mind. Taxes not yet assessed. A fantastic opportunity to own a modern bungalow with quality finishes in a desirable location—book your showing today! (id:58671)
2 Bedroom
2 Bathroom
1370 sqft
Coldwell Banker Big Creek Realty Ltd. Brokerage

