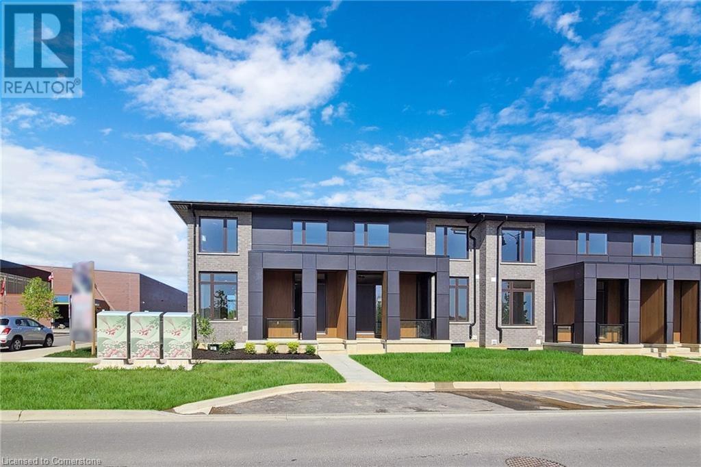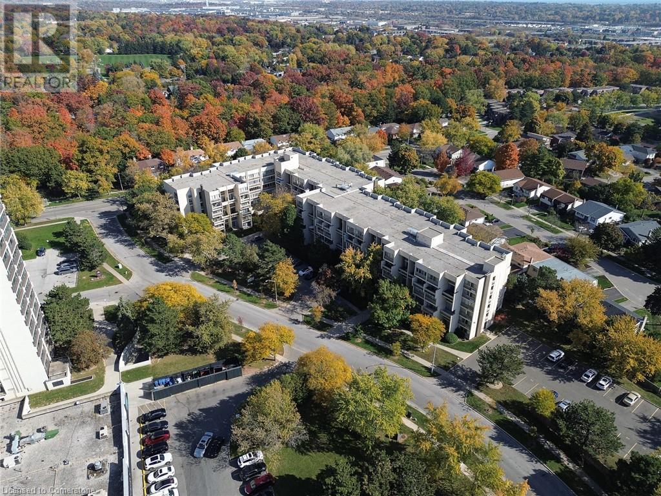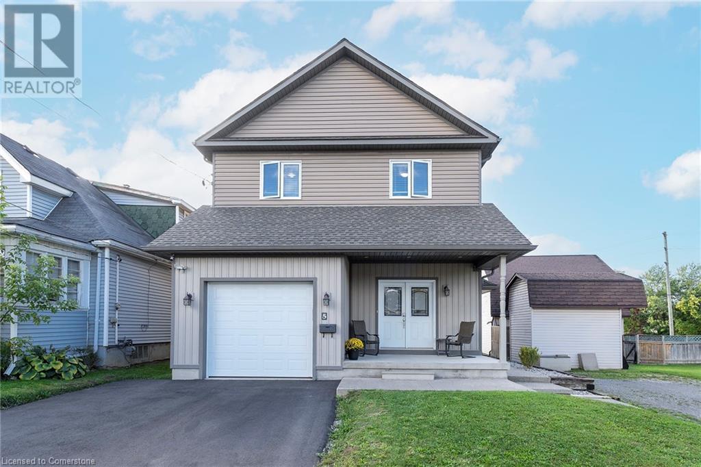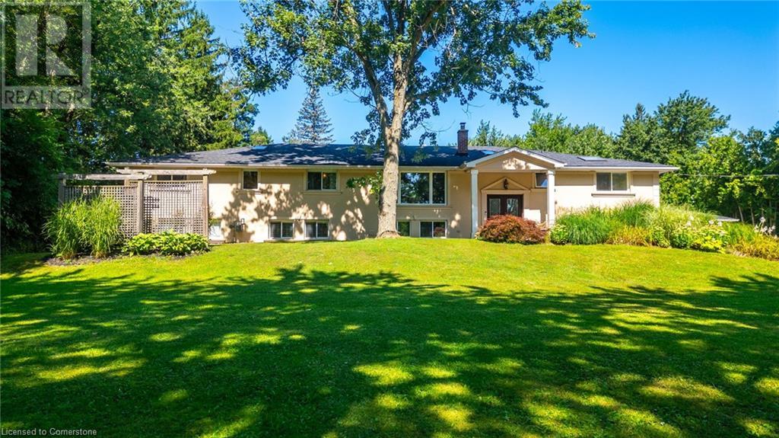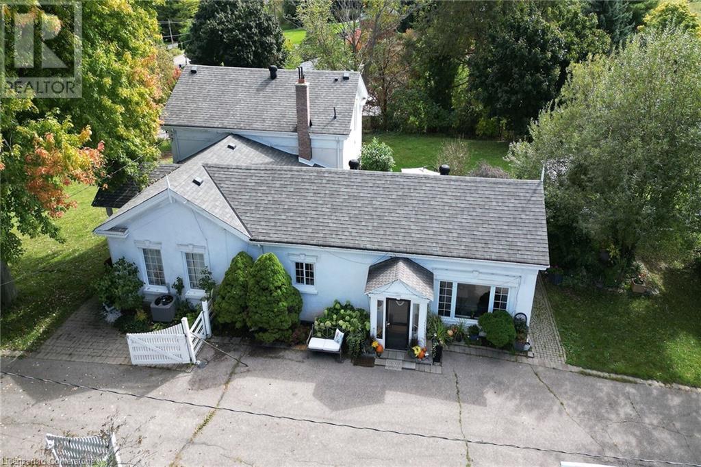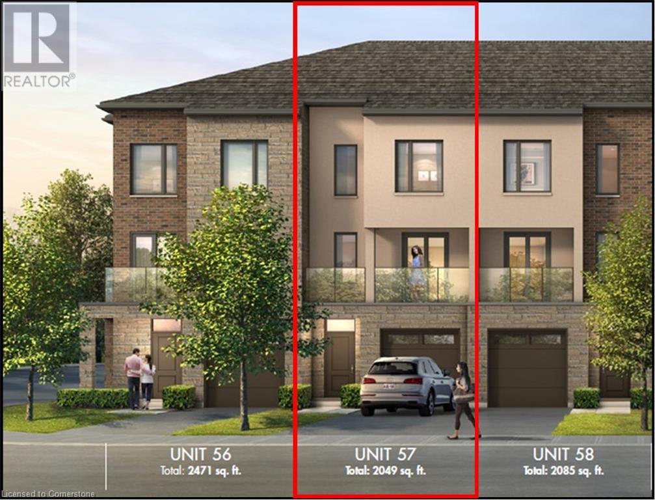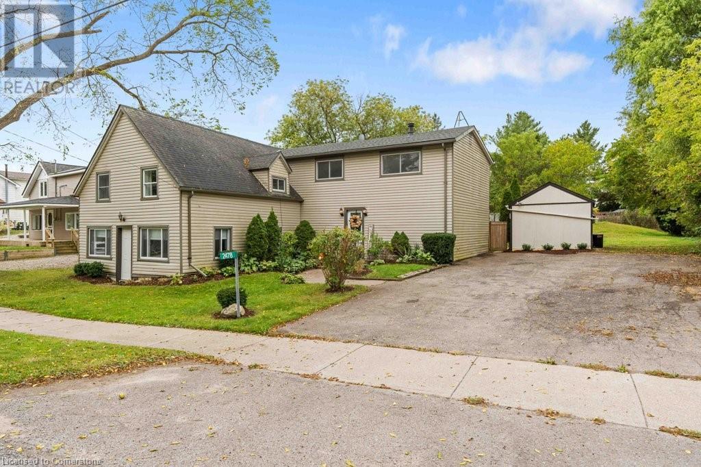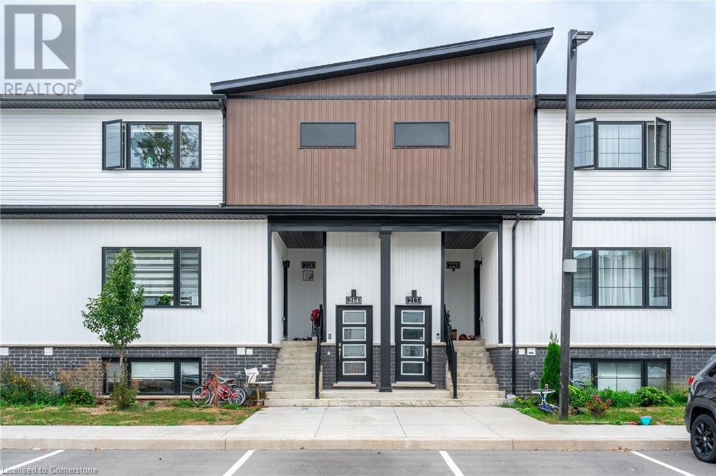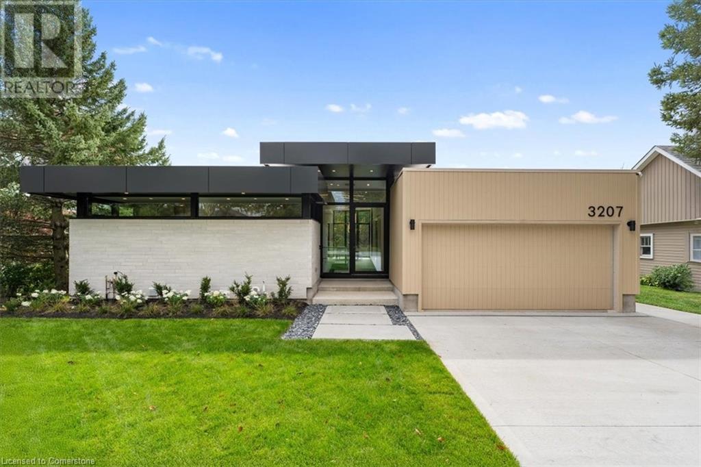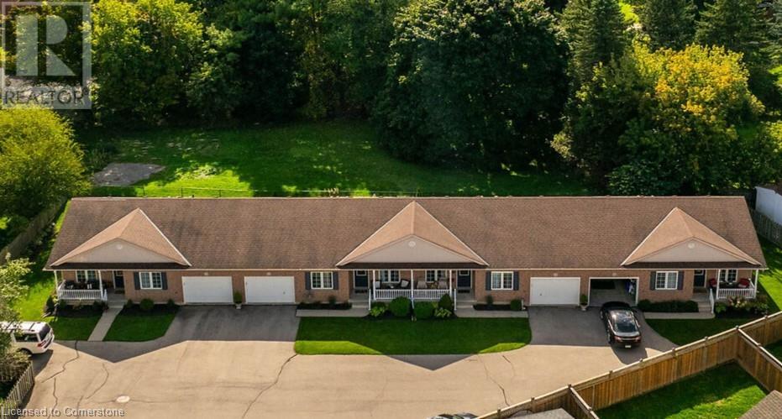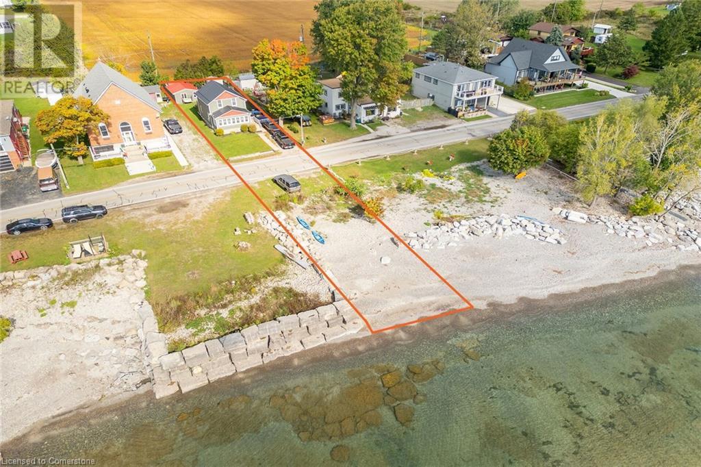- Home
- Services
- Homes For Sale Property Listings
- Neighbourhood
- Reviews
- Downloads
- Blog
- Contact
- Trusted Partners
39 Wellspring Way
Pelham, Ontario
A new meaning to luxurious living can be found at our beautiful two in one townhomes in Fonthill. We are offering two separate units in one: A primary unit between 2004 and a secondary unit between 520 sqft + an uncovered balcony. This project is one of a kind with exceptional touches and details throughout this multi-generation design. This development is seconds away from the Meridian Community Centre, 3 minutes away from Glynn Green Public School, 8 minutes away from E.L. Crossley Secondary School, 5 mins from the 406 highway, less then 40 mins to all the beautiful wineries in Niagara-on-the-lake, 23 mins to Niagara falls and the Rainbow Bridge to USA. (id:58671)
2 Bedroom
3 Bathroom
2303 sqft
RE/MAX Escarpment Realty Inc.
4028 Millar Crescent
Burlington, Ontario
Cottage living within city limits. Nestled on a hill is this stunning home in a spectacular setting. You will be captivated by the cozy open plan with gorgeous views from every window. This lovely home boasts a modern, large kitchen open to a spacious great room and a generous patio that overlooks the city. You will find 3 bedrooms and 2 full baths on this level. The lower level offers a charming family room with wood burning fireplace, an additional bedroom, full bathroom and office.(Could easily be an in-law suite with separate entrance). This 1.7 acre property has an incredible outdoor entertainment area with inground pool, outdoor kitchen, gas fireplace and seating area. This property is a nature lovers paradise with 2 ponds surrounded by a horseshoe rock quarry wall, home to a nesting pair of Great Horned Owls and a visiting Blue Heron. (id:58671)
4 Bedroom
3 Bathroom
3583 sqft
RE/MAX Escarpment Realty Inc.
Lot 4 Plover Mills Road
Ilderton, Ontario
Experience luxury and privacy at Bryanston Estates, where XO Homes presents an exclusive opportunity to build CUSTOM your dream home. Located just outside of London's city limits. Available on Lot 4 and Lot 5, these premium 2/3 acre estate lots offer the perfect canvas for stunning custom homes. This model boasts 4,000 sq ft of modern open-concept living, featuring high-end luxury finishes, expensive windows, and chef's kitchen. The South0facing backyards provide tranquil views of grassy farm fields with endless privacy, enhancing the serene setting. These thoughtfully designed homes include 4 bedrooms, each with its own private ensuite bathroom, plus a bonus work-from-home office space and a loft area on the second floor. XO Homes offer you the freedom to tailor your home to your unique vision. Whether you choose to modify existing designs, make adjustments, or create a completely custom build from scratch, the possibilities are endless. (id:58671)
4000 sqft
Royal LePage State Realty
1300 Marlborough Court Unit# 119
Oakville, Ontario
Welcome to The Villas condominium in Oakville! This spacious 3-bedroom, 1.5-bathroom condo offers nearly 1,300 square feet of living space over 2 floors, located right in the heart of Oakville! With condo fees covering ALL utilities, this is an unbeatable deal. Key Features include a Main Floor open concept living/dining area with floor-to-ceiling windows flooding the space with natural light. Two large walkout patios offering outdoor space, perfect for relaxing or entertaining. A well-designed kitchen with plenty of storage! 2-piece powder room at the entrance. On the upper floor you will find 3 generous bedrooms with plenty of closet space. Primary bedroom features 2 double closets with organizers and a serene view of the treetops. Full 4-piece bathroom. Includes 1 underground parking spot and a large locker room for storage! Centrally located, you're just minutes away from The Trafalgar GO station & the QEW, shopping, restaurants, walk to Sheridan College next door, parks and beautiful walking trails. This is a great opportunity for first-time buyers, families, or investors! Interested in seeing more? Reach out today to schedule a viewing! (id:58671)
4 Bedroom
2 Bathroom
1289 sqft
RE/MAX Escarpment Realty Inc.
RE/MAX Escarpment Realty Inc
5776 Wellington Rd 26
Rockwood, Ontario
Stunning property on over two acres! 4 Bedrooms, 2.5 Baths with Roughed-in bath, 3700 square feet of living space on lower level. Just outside of the town of Eramosa and Guelph. Enjoy cottage like living with all the conveniences of the city close by. Gorgeous views from every window. Lagoon like pond suitable for swimming, paddle boarding and trout fishing. This home as been extensively updated over the past years including dual wood/propane heating system. Come and experience the serenity of this property for yourself! (id:58671)
4 Bedroom
3 Bathroom
3699 sqft
Royal LePage Burloak Real Estate Services
159 Lake Street Unit# 202
St. Catharines, Ontario
You are going to love your new Condo! This great 862 sq. ft. of well-designed condo has many special features that will appeal to you! It features a 2-bed, 1-gorgeous bath, beautiful modern kitchen with stainless steel appliances, open concept living/dining space, walk-in closet in the master, in-suite laundry, PET friendly building and stylish California shutters throughout. Location! Location! Location! This condo is conveniently located within minutes of the QEW, downtown St. Catharines, bus routes, shopping and so much more! Enjoy the perks of condo living with access to a game room and exercise room, plus a large locker for all your storage needs. You'll have an exclusive parking spot, plus visitor parking for your guests. Nestled in a private and quiet 3-story building with an elevator, you’ll only need to pay for Hydro—keeping your living expenses straightforward and stress-free. This is the perfect spot to settle down or invest in, offering a blend of tranquility and accessibility in the heart of St. Catharines. What are you waiting for? Call us today to see this beauty! Available immediately! (id:58671)
2 Bedroom
1 Bathroom
862 sqft
RE/MAX Escarpment Golfi Realty Inc.
5 Battle Street
Thorold, Ontario
Custom QUALITY built home that checks ALL the boxes in the heart of Thorold. Enjoy your morning coffee or an evening glass of wine on your covered porch. Step inside and see all this home has to offer starting with the spacious foyer w/walk-in closet, 9 foot ceilings and plenty of natural light. Large Eat in kitchen w/plenty of cupboards including multiple large pantry style cupboards, granite counters, extra seating at the breakfast bar and open the Din Rm. for extra entertaining space. Offers a cozy Liv Rm perfect for family nights at home. The main floor is complete with a 2 pce bath. Upstairs there are 4 spacious beds and the master offers 5 pce ensuite and walk-in closet, it also offers a 4 pce main bath and best of all the convenience of upper laundry. The basement is completely finished with access from the house and outside and it has it’s own hydro meter and egress windows making it perfect for older kids still at home, in-laws or you could rent it out to supplement the mortgage. This level offers a spacious Eat-in Kitch, Liv Rm., good sized bed, 4 pce bath and of course their own laundry. The low maintenance back yard is fully fenced and offers a lovely raised deck as well as an aggregate patio area and another patio area offering plenty of space for entertaining and kids to play Looking for the PERFECT place to call HOME, THIS IS IT. (id:58671)
5 Bedroom
4 Bathroom
2315 sqft
RE/MAX Escarpment Realty Inc.
125 Bonaventure Drive Unit# 54
Hamilton, Ontario
3-Bedroom Townhouse on Corner Lot! This charming townhouse is perfect for families and investors alike, featuringThree well-sized bedrooms. Corner Lot Advantage: Enjoy added privacy and outdoor space. Family-Friendly: Close to parks, schools, and amenities. Investment Potential: Strong rental demand in a desirable neighborhood. Tax and measurements are appropriate. Don’t miss out on this opportunity! (id:58671)
3 Bedroom
2 Bathroom
1064 sqft
RE/MAX Escarpment Realty Inc.
5 Hamilton Street N Unit# 212
Waterdown, Ontario
This bright and modern unit features neutral colors throughout, quartz countertops, and pot lights creating a warm and inviting atmosphere. Step out onto your private balcony or take advantage of the in-suite laundry for ultimate convenience. A parking space and a storage locker are included for additional storage space. The building features a party room for you to entertain larger groups and bike room for secure storage. Enjoy the convenience of living at 5 Hamilton Condos, perfectly situated in the vibrant Waterdown core. Just steps away from your front door you’ll enjoy local shops, services and restaurants including a pharmacy and grocery stores. Just up the street you will discover the charm of Waterdown including scenic trails, Smokey Hallow Waterfall, and Memorial Park. With shopping and services nearby and easy access to highways, this location offers both convenience and connectivity. This condo offers the perfect balance of comfort, convenience, and low maintenance living in one of Waterdown’s most desirable locations. (id:58671)
1 Bedroom
1 Bathroom
659 sqft
Rockhaven Realty Inc.
2159 Britannia Road
Burlington, Ontario
Welcome to Your Country Retreat: A Spacious 5-Bedroom, 5-Bathroom Home! Nestled in the countryside of North Burlington, this exceptional home offers the perfect blend of comfort and versatility for multi-generational living or large gatherings. With five generously sized bedrooms and five well-appointed bathrooms, this home ensures ample space and privacy for everyone. Two of the bedrooms feature luxurious en-suite bathrooms, making them ideal for multiple families or guests. The large mostly finished basement adds even more flexible space, catering to a variety of needs or hobbies. The heart of the home, the great room, boasts expansive windows that overlook a sprawling backyard with lush gardens and an inviting saltwater pool retreat. Step beyond the backyard and further immerse yourself in nature with seamless access to the scenic Bruce Trail. Entertainers will appreciate the 3-car garage and the long driveway, providing abundant parking space for family and friends. Experience the tranquility of country living while enjoying the convenience of modern amenities in this remarkable property. Don’t miss the opportunity to make this unique home yours! (id:58671)
5 Bedroom
5 Bathroom
3537 sqft
RE/MAX Escarpment Realty Inc.
174 Mud Street W
Grassie, Ontario
Welcome to this expansive 9 acre property offering a unique blend of residential comfort, a commercial greenhouse and acres of fertile land strategically located near main roads and transport routes for convenient access and only 10 mins from the QEW. Boasting 351 ft of frontage and 874 ft of depth providing ample space for various endeavours. The main residence, a charming 1,315 sq ft home with an unfinished basement, features hardwood and tile flooring throughout its 3 bedrooms and 1 bathroom. Modern amenities include an updated breaker panel, a 1800-gallon cistern, and fiber high-speed internet connectivity. Adjacent to the residence lies a remarkable glass Venlo greenhouse allowing year round growing opportunities and spanning 54,000 sq ft, equipped with natural gas furnaces, 600V 3-phase electrical service and a 3200 sq ft insulated Barn/Storefront with office space, lunch room, two cashier stations, a Walk-in insulated cooler, ideal for agricultural pursuits. The property also includes two gravel car parking lots, a back gravel loading area, an outdoor covered area and bench area for added convenience and a 140’x110’ deep pond feeding the greenhouse. Additional features comprise 2 sea cans, a 2 Bay Loading Area with ample storage and a fenced-in chicken coop area spanning 6,000 sq ft. With its versatile infrastructure and expansive grounds, this property presents a rare opportunity for those seeking a harmonious blend of rural living and commercial enterprise. (id:58671)
3 Bedroom
1 Bathroom
1315 sqft
RE/MAX Garden City Realty Inc.
152 Confederation Street
Glen Williams, Ontario
Fantastic property, with countless possibilities. As soon as you enter this charming house that has been lovely cared for, you’ll feel the warmth of a wonderful home. 2 bedrooms and a bathroom on the second floor and 1 bedroom with a bathroom on the main floor. Family room with gas fireplace a-joining the kitchen. The living room and dining room offer great entertaining space. The main floor office with a street side view as well as a view of the garden provides space for anyone that needs to work from home. 12.6 fenced acres offer countless possibilities for active and creative minds. Complete with a 6 stall barn for horse lovers and a big workshop for craftman and artist. This estate is not only one of the best deals in this region but more than that, a great investment opportunity for the future due to its location and property size. Don't miss this one time chance just steps away from beautiful Glen Williams. Only 3.6 K easy access to the Georgetown Go Station. (id:58671)
3 Bedroom
2 Bathroom
2406 sqft
Right At Home Realty
36 Greendale Drive Unit# 12
Hamilton, Ontario
Welcome to the perfect family home nestled in the heart of West Mountain in Hamilton! This stunning 3-storey townhome boasts modern elegance and functional design, perfect for families and professionals alike. Enjoy an open-concept layout with abundant natural light flooding through large windows & private balcony overlooking greenspace, perfect for your morning coffee or evening relaxation. The airy living room seamlessly connects to a contemporary kitchen equipped with breakfast bar, stainless steel appliances, granite countertops, and white shaker style cabinetry—ideal for culinary enthusiasts. This home features 3 generously sized bedrooms, with each room offering comfort and privacy, making it perfect for family living or hosting guests. The lower level includes a convenient flex space that can be transformed into a home office, gym, or playroom. You'll also find a laundry room equipped with modern appliances. The well-maintained communal green space offers additional outdoor areas for leisure and recreation. Situated in a friendly neighborhood, you'll have easy access to top-rated schools, parks, shopping centers, and public transit. With a single-car garage and additional driveway space, parking will never be a hassle. This exquisite townhome is not just a place to live; it's a lifestyle. Don't miss your chance to own this beautiful property in one of Hamilton's most sought-after areas. Schedule a viewing today! (id:58671)
3 Bedroom
2 Bathroom
1069 sqft
Royal LePage State Realty
22 Clear Valley Lane
Mount Hope, Ontario
Introducing 22 Clear Valley Lane! This stunning newly built executive townhome boasts over 2,000 sq. ft. of spacious, functional living space, featuring 4 bedrooms and 3.5 baths. With quality finishes that exceed building code standards, Sonoma delivers exceptional value with premium amenities at an impressive price per square foot. Enjoy the elegance of an open-concept design, a gourmet kitchen w/ oversized upper cabinets, accented in ceramics, quartz counter tops throughout and cozy broadloom in all bedrooms, while the exterior showcases striking brick, stone, and stucco finishes. One of the standout features of Sonoma townhomes is the advanced block wall construction between units—a rarity in the industry but standard here. This innovative design not only surpasses Ontario’s sound transmission guidelines but also doubles the fire safety rating, ensuring peace of mind and a truly quiet living environment. Nestled in the Highlands of Mount Hope community in Hamilton, this home exudes quality and character. Development closing costs are included for your convenience. (id:58671)
4 Bedroom
4 Bathroom
2049 sqft
RE/MAX Escarpment Realty Inc.
2478 St. Anns Road
St. Anns, Ontario
Growing families look no further, welcome home to mature St Anns, just minutes to the town of Smithville, great schools and highways. This rural home features 180 ft deep lot, is loaded with systems upgrades and has been renovated with modern living in mind. The modern eat-in kitchen is a chef’s dream with quartz counters, huge island, soft close cabinets with gold hardware, new appliances in 2021 including a gas stove and sliding patio door straight to the bbq deck! The spacious family room stretches the front to back of the home with windows on all four walls, providing incredible natural light for this cosy space with gas fireplace, storage, and access to the main floor bath and laundry. The upstairs floorplan is truly unique with four bedroom spaces, including a primary with giant walk-in closet and access to a raised deck overlooking the yard. Essential second-floor bathroom is perfectly located and works to separate parents from children or house hackers from each other! Extensive upgrades include furnace (2017), waterproofing (2017), central air (2019), septic system (2019), kitchen (2015), roof (2019), most windows. Fully fenced yard with play structure, parking for 6+ and a massive garden shed - ready and waiting for your memories! Septic and cistern 10/10!! (id:58671)
4 Bedroom
2 Bathroom
2082 sqft
RE/MAX Escarpment Realty Inc.
4263 Fourth Avenue Unit# 214
Niagara Falls, Ontario
This charming 2-bedroom, 1.5-bathroom lower-level condo is perfect for those seeking a modern and low-maintenance lifestyle. Just one year old, this home offers a smart open-concept design, efficiently maximizing space for comfortable living. The kitchen, though compact, is equipped with sleek, modern appliances and practical storage options. The living area seamlessly connects with the kitchen, creating a cozy space for dining and relaxation. Both bedrooms are bright and comfortable, with the primary bedroom featuring its own private half bath as an ensuite for added convenience. The main full bathroom is stylish and thoughtfully designed. This condo also offers the ease of no outdoor maintenance, making it an excellent option for those who prefer a hassle-free lifestyle. Located in a desirable area close to shopping, dining, and public transportation, this home is perfectly situated for convenience. Ideal for first-time buyers, downsizers, or investors, this move-in-ready condo is a gem! (id:58671)
2 Bedroom
2 Bathroom
782 sqft
RE/MAX Escarpment Golfi Realty Inc.
53 Lillian Way
Caledonia, Ontario
Stunning semi-detached home, located in the friendly Empire Avalon neighbourhood. This lovely family home is nestled in a young growing community! Home features 4 spacious Bedrooms, 2,5 Bathrooms. The masterBedroom has an ensuiteBathroom and walk in closet. The main floor features 9-foot ceilings , pot lights and a beautiful feature wall. The unfinished basement provides ample storage space and includes a 3 piece plumbing rough in . Close to amenities, Empire Avalon Plaza only a few minutes walk. away. A must see! (id:58671)
2 Bathroom
1744 sqft
Zolo Realty
118 King Street E Unit# 418
Hamilton, Ontario
Step inside The incredible Residences of the Royal Connaught! Spacious and bright corner unit with 674 sq feet, 1 bedroom, 1 Bath with gorgeous escarpment views. Open concept kitchen with granite counters, stainless steel appliances and large breakfast bar. Entire unit upgraded with laminate floors, pot lights, living room with 9 foot ceilings and a primary bed with over- sized walk in closet. 4 pc main bath room with quartz counters, 18 inch ceramic floors and showers surround. In-suite laundry. Amazing amenities, 24 hour concierge, gym, party/media room and incredible rooftop patio with cabanas, couches, fireplace and BBQ all steps away from the unit on 4th floor. Close to transit, GO station, awesome restaurants, shops, all downtown Hamilton has to offer. Great location for McMaster University or Columbia College students. Don’t miss out, come see what all the hype is about in Downtown Hamilton! (id:58671)
1 Bedroom
1 Bathroom
674 sqft
Royal LePage Burloak Real Estate Services
3207 Vivian Line 37 Line
Stratford, Ontario
Step into the captivating world of an architectural masterpiece designed by SMPL Design Studio. This one-of-a-kind residence effortlessly merges contemporary elegance, effortless sophistication and cutting-edge design. Flooded with natural light, thanks to its expansive floor-to-ceiling windows spanning the entire rear facade, this home lives up to its modern design. At the heart of this home is a stunning, custom-designed kitchen, where sleek black and walnut cabinetry complements the 15-foot island the features a Vanilla Noir Caesar stone premium countertop. A walk-in pantry adds to the kitchen’s functionality and charm. The main floor boasts three bedrooms, each featuring custom-built wardrobes, with the master bedroom featuring a sleek 3 pc ensuite. The additional 4 pc bathroom on the main floor is private and offers comfort and convenience. The main floor’s light-toned engineered hardwood floors provide a warm, inviting ambiance throughout. Relax by the warmth of the gas fireplace in the open-concept living room and dining room. In the cozy basement you will find a rec room adorned with another gas fireplace, a generously sized fourth bedroom, 3 pc bathroom, storage and the utility room in the fully finished basement. Outside, a sleek concrete driveway leads to the spacious two-car garage. Every detail, from the professional design touches to the home’s seamless integration with its surroundings, makes this home a true sanctuary of style, comfort, and modern luxury. (id:58671)
4 Bedroom
3 Bathroom
2593 sqft
RE/MAX Escarpment Realty Inc.
15 Forfar Street W
Caledonia, Ontario
15 Forfar is a very well built 4 unit multiplex on a scenic street along the grand river in downtown Caledonia. Due to high rental demand, properties like this do not come up often, especially those offering modern construction and single floor living. The property is always fully tenanted, well cared for, and is a proven income producer. One unit will be vacant upon closing, affording a buyer the possibility to owner occupy the largest unit, or to select a tenant of their choice. (id:58671)
2 Bedroom
2 Bathroom
3472 sqft
RE/MAX Escarpment Realty Inc
174 Mud Street W
Grassie, Ontario
Welcome to this expansive 9 acre property offering a unique blend of residential comfort, a commercial greenhouse and acres of fertile land strategically located near main roads and transport routes for convenient access and only 10 mins from the QEW. Boasting 351 ft of frontage and 874 ft of depth providing ample space for various endeavours. The main residence, a charming 1,315 sq ft home with an unfinished basement, features hardwood and tile flooring throughout its 3 bedrooms and 1 bathroom. Modern amenities include an updated breaker panel, a 1800-gallon cistern, and fiber high-speed internet connectivity. Adjacent to the residence lies a remarkable glass Venlo greenhouse allowing year round growing opportunities and spanning 54,000 sq ft, equipped with natural gas furnaces, 600V 3-phase electrical service and a 3200 sq ft insulated Barn/Storefront with office space, lunch room, two cashier stations, a Walk-in insulated cooler, ideal for agricultural pursuits. The property also includes two gravel car parking lots, a back gravel loading area, an outdoor covered area and bench area for added convenience and a 140’x110’ deep pond feeding the greenhouse. Additional features comprise 2 sea cans, a 2 Bay Loading Area with ample storage and a fenced-in chicken coop area spanning 6,000 sq ft. With its versatile infrastructure and expansive grounds, this property presents a rare opportunity for those seeking a harmonious blend of rural living and commercial enterprise. (id:58671)
3 Bedroom
1 Bathroom
1315 sqft
RE/MAX Garden City Realty Inc.
2689 Northshore Drive
Dunnville, Ontario
Great lakefront home owing property on both sides of the road boasts incredible views of Lake Erie. Includes 42 ft of waterfront with sandy beach access and boat launch potential. Home features kitchen with white shaker style cabinets, large island with wood butcher block top, main floor laundry with 2 piece bathroom, hardwood floors in kitchen/living room and bedrooms. White tongue & groove ceiling, solid wood staircase & railing. Updated vinyl windows, steel roof. Detached garage converted into studio. Conveniently located minutes to Dunnville, restaurants & golf. Relaxing commute to Hamilton, Niagara, & the GTA. Call today to Enjoy a Lake Erie Lifestyle at an affordable price! (id:58671)
2 Bedroom
2 Bathroom
850 sqft
RE/MAX Escarpment Realty Inc
600 North Service Road Unit# 524
Stoney Creek, Ontario
It’s time to live the high life in this fabulous low rise condo nestled near the LAKE. This 5th floor unit overlooks the courtyard & is 624 SqFt of well appointed space. Open Concept LIVING, DINING & KITCHEN area features STAINLESS STEEL APPLIANCES, GLASS COOKTOP & BUILT-IN RANGE, QUARTZ COUNTERTOPS with BREAKFAST BAR. There is VINYL PLANK FLOORING throughout & 50 SqFt of balcony perfect for relaxing. If you prefer to get “out” you don’t need to go far. This CONDO offers the Perfect PARTY & MEDIA ROOMS, ROOFTOP PATIO equipped with a outdoor kitchen, community gardens and LAKE VIEWS. If you have a FURRY BEST FRIEND… there is a PET BATH right in the building. Close to the QEW NIAGARA, ALL AMENITIES & LAKESIDE ACTIVITIES. (id:58671)
1 Bedroom
1 Bathroom
626 sqft
Coldwell Banker Community Professionals
30 Sun Haven Lane
Thorold South, Ontario
Brand new, never lived in 2 storey Freehold Townhouse featuring 3 bedrooms and 3 bathrooms. This home has all your must haves, a bright and open concept living space, modern kitchen with island, master bedroom with private ensuite with walk in closet, two additional good size bedrooms, bedroom level laundry, and garage entry for easy grocery unloading. Easy drive to everything, Highway 406 and QEW, Niagara Falls, Niagara Casino, Pen Center and Niagara Outlets, Brock University and Niagara College all within minutes. Book a your private showing before it’s gone. (id:58671)
3 Bedroom
3 Bathroom
1453 sqft
Apex Results Realty Inc.

