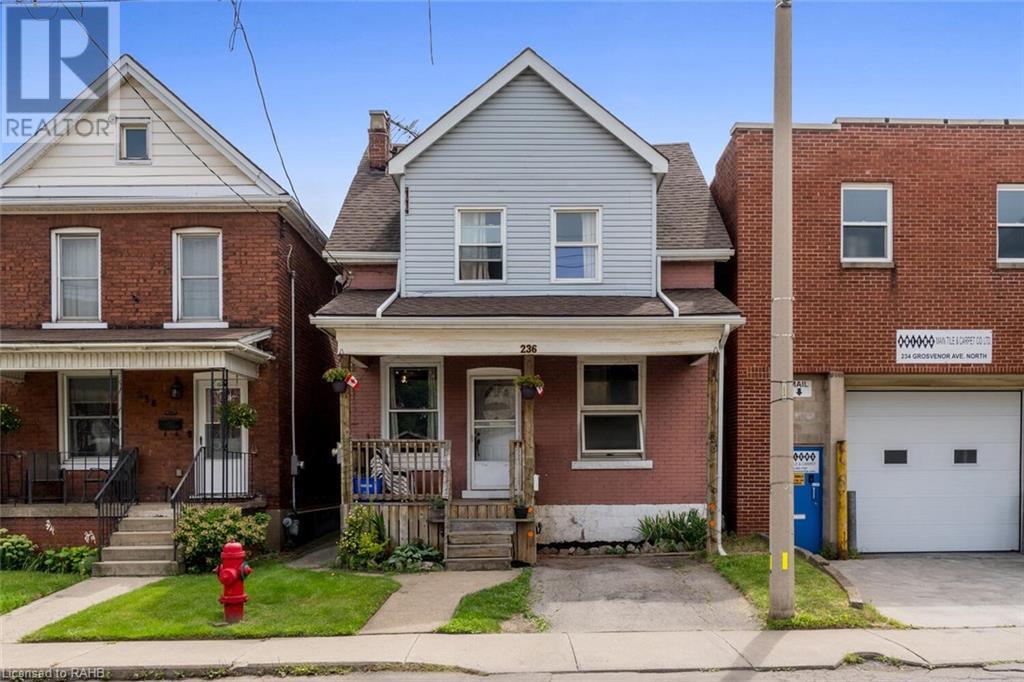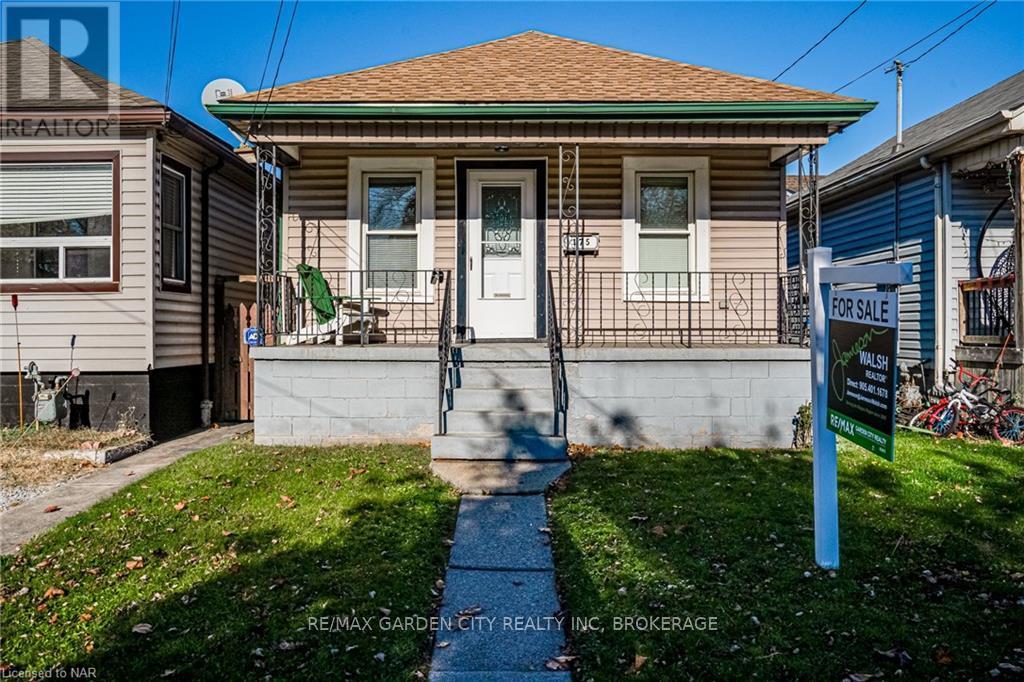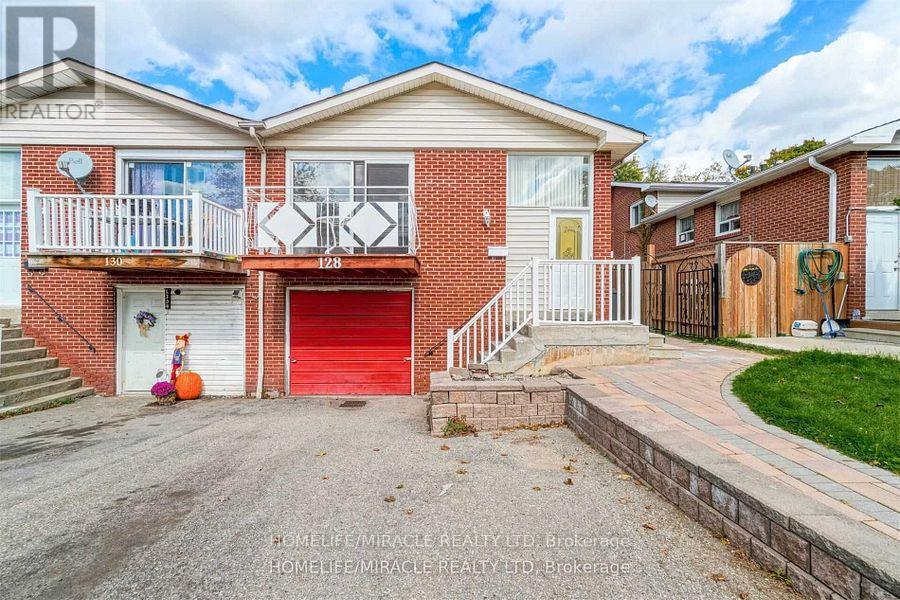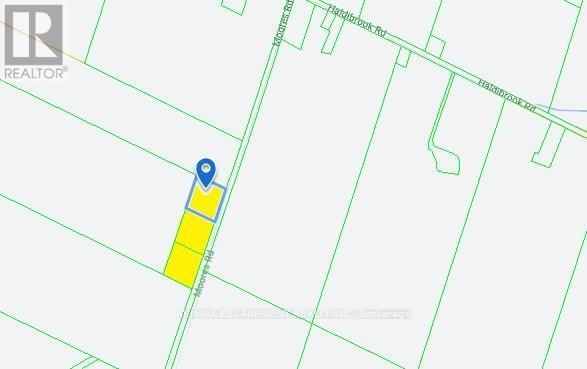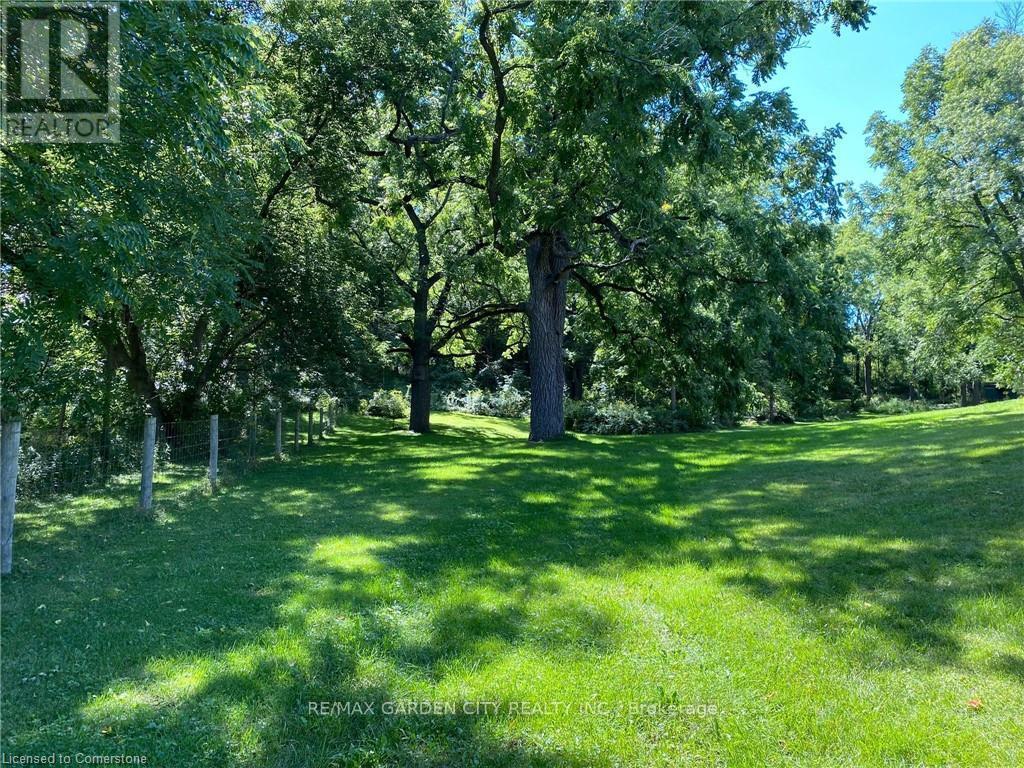- Home
- Services
- Homes For Sale Property Listings
- Neighbourhood
- Reviews
- Downloads
- Blog
- Contact
- Trusted Partners
236 Grosvenor Avenue N
Hamilton, Ontario
Welcome home to a very well maintained Duplex in Central Hamilton. 2 Separate hydro meters and separate furnaces. Excellent investment opportunity. Vacant possession available on closing. (id:58671)
4 Bedroom
2 Bathroom
1852 sqft
RE/MAX Escarpment Realty Inc.
606 Heddle Crescent
Newmarket, Ontario
606 Heddle Cres is a hidden gem with 3+1 bedrooms and 4 bathrooms, nestled in the heart of Newmarket. This stunning home offers an open layout designed for both entertaining and everyday comfort. The main floor welcomes you with hardwood floors, elegant wainscoting, pot lights, crown moulding, and a generous family room with a cozy gas fireplace. A conveniently located laundry room is also on the main floor. The spacious kitchen features stainless steel appliances, a stylish backsplash, a pantry, and a sleek countertop that doubles as a breakfast bar. The primary bedroom offers a 4-piece ensuite with high-end faucets and a large walk-in closet. The large basement provides endless possibilities for entertainment with a 4th bedroom, a 4-piece bath, a rec room, and the potential to build an additional kitchen. The home boasts immaculate curb appeal with a landscaped front yard and an extended interlock driveway that accommodates up to six cars, surrounded by lush greenery. Enjoy the outdoors with nearby parks, schools, recreational trails, and community centres. The historic downtown Newmarket is just a short drive away with urban amenities including restaurants and shops that add charm and character to the area. Also, minutes away from Upper Canada Mall and Newmarket GO Train Station, it offers seamless commuting with easy access to Highway 404. **** EXTRAS **** *Listing contains virtually staged photos* Water Softener (2023), Furnace (2017) and Roof (2017), Back Windows and Front door (2019). (id:58671)
4 Bedroom
4 Bathroom
Sutton Group-Admiral Realty Inc.
175 Mcanulty Boulevard
Hamilton, Ontario
This house has ""cute as a button"" curb appeal. Originally a 2 bed, this now 1 bed home has an extra large kitchen and proper stairs to the lower level. The front and back porch is ideal for sipping your morning coffee while watching the passer byers. Smaller yard with a garden shed and a little greenspace is perfect for someone wanting minimal yard upkeep. Location is close to highways, shopping, restaurants. Bring your paint brush and create your own masterpiece here. (id:58671)
1 Bedroom
1 Bathroom
RE/MAX Garden City Realty Inc
128 Mills Street N
Brampton, Ontario
Attention !! 5 Level Back Split Ideal For Investors Or First-Time Buyers. Perfectly Maintained 4-bedroom, 2-bathroom semi-detached home in desirable neighborhood. Finished Basement featuring a kitchen, two bedrooms, and a separate entrance. walking distance to schools, bus stops, grocery stores, mall S, and shopping centers. (id:58671)
6 Bedroom
2 Bathroom
Homelife/miracle Realty Ltd
15 Mason Street
Wallaceburg, Ontario
3.055 Acre Area. ( 133, 084.86 Ft Square ) Perimeter: 1,991.47 Ft. Beautiful Vacant Industrial Land For All Your Industrial Needs Surrounded By Industries - Ideal For Gas Station, Truck Yard, Truck Terminal, Warehousing, Car Repair, Automobile Body Shop, Automobile & Service Establishment, Car Wash, Commercial School, Courier Service, Factory Outlet, Dry Cleaning, Eating Establishment, Gas Bar, Builder Supply Yard, Animal Grooming, Call Centre, Nursery, Public Storage, Rental Establishment, Service & Repair Shop, Storage Facility for Farm Use, Industrial Mall, Asphalt & Concrete Batching Plant, Office , And Many More... Opportunity.,.. Fully Fenced and Secured, Paved Driveway, Near All Major Shopping Mall, And All Amenities.Lots of Potential. Close to Shopping Manufacturing and Much More..... (id:58671)
Royal LePage Flower City Realty
681 Concession 2 Road
Dunnville, Ontario
Rare hobby farm minutes from southern Hamilton. This is the property you have been waiting for. 13.74 acres of pristine land consisting of cash crop, grasslands, river, pond mature trees and manicured grounds surrounding the residence. Renovated, full brick bungalow is approximately 1800 square feet with four bedrooms, wide open principal rooms, outdoor deck space and separate entrance into basement ideal for in-law suite set-up. Fully finished basement is stunning with full four piece bath, and wide open rec-room space drenched in natural light with oversized basement windows. Steel roof, updated floors, high ceilings in basement with large windows and private outdoor space are all luxuries this residence enjoys. Nature is seeming from every direction of this property with mature forest directly across the street and far separation from neighbors offering all the peace and tranquility one could ask for. Two fully renovated outbuildings that could satisfy several uses. Main building closest to house is sizeable and could accommodate several home business endeavors or a comfortable hobby-shop. This building is equipped with HVAC, full electrical capacity, and is fully insulated and finished. Finally, additional outbuilding located to the north east corner of the property is accessory to the farm space and can be used as additional outdoor covered storage or to keep farm animals cut of the elements. A short drive into Binbrook and Stoney Creek mountain. This is the property you have been waiting for, don't wait act today! (id:58671)
4 Bedroom
2 Bathroom
3600 sqft
RE/MAX Escarpment Realty Inc
239 Main Street N
Brampton, Ontario
Prime Brampton Downtown Location, Legal 5-PLEX, 5INDIVIDUAL 1 BEDROOM APARTMENTS. This very well maintained 5-plexproperty offering convenience and accessibility to GO STATION, transit, and entertainment options. Investment Opportunity, Explore the potential of this income-generating 5-plex property located in one of Brampton. VACANTPOSSESSION. 3 APARFTMENTS ARE ALREADY VACANT FOR VIEWINGS. A Unique Opportunity For Builders, Investors. ZONING HAS MANY POTENTIAL TOCONVERT THIS BUILDING FOR ANY COMMERCIAL USE LIKE MEDICALOFFICE & PHARMACY, DENTAL,LAW OFFICE, INSURANCE. Many more commercial Usages; Art Gallery; Bed & Breakfast; Children's or Seniors Activity Centre; Commercial School; Community Club; Custom Workshop; DAYCARE &Nursery; Dining Room Restaurant; Hotel; Medical Office; Personal Service Shop; Religious Institute; Service Shop; Alternate School Use and Adult Learning Centers; Multiple Residential Dwelling; Duplex Dwelling; Street Townhouse are also available via CMU3/DPS Zoning By-Law. With limited inventory and high demand for rental housing, this property is sure to attract strong interest from investors and renters alike. Close To All Amenities Including; Go Station, Rose Theater, Universities, Gage Park, Stores, Banks, Restaurants. **** EXTRAS **** One Huge BASEMENT UNIT FOR STORAGE, SEPARATE COIN LAUNDRY AND SERVER ROOM, 5 Independent MAILBOXES ASSIGNED FOR EACH UNIT. TOTAL 8 CAR PARKING WITH 5 RESERVED. , VERY BIG LOTSIZE HAS A DETACHED 1.5 CAR GARAGE FOR EXTRA STORAGE. (id:58671)
5 Bedroom
5 Bathroom
RE/MAX Gold Realty Inc.
1 Old Pavillion Road
Caledon, Ontario
Are You Searching For A Peaceful, Picturesque Location To Call Home? Look No Further Than This Stunning Property, Nestled Along The Tranquil Banks Of The Credit River In The Heart Of Caledon. Imagine Waking Up Each Day To The Calming Sounds Of Flowing Water And Being Surrounded By The Natural Beauty Of The Area. This Unique Co-Operative Living Opportunity Offers Affordable Low Taxes And Maintenance Fees, So You Can Enjoy All The Perks Of Riverfront Living Without The High Costs. Plus, With The Option To Build Your Dream Home On The Existing Building Footprint, The Possibilities Are Endless. Conveniently Located Just 20 Minutes From Downtown Brampton, 10 Minutes From Hwy 410, And 25 Minutes From Square One, You'll Have Easy Access To Everything You Need While Still Enjoying The Serenity Of Riverside Living. Don't Miss This Rare Opportunity To Experience The Ultimate In Peaceful, Nature-Filled Living. Make Your Dream Lifestyle A Reality Today! (id:58671)
RE/MAX Realty Specialists Inc.
33 Beasley Street
Whitby, Ontario
Welcome To This Executive Home In Whitby's Prime Location. This Detached Home Features 4 + 2 Bedroom & 5 Bathroom. This House Also Offer Legal Finished Basement, Separate Entrance With Kitchen & Full Bath. Home Features Upgraded Hardwood Flooring Throughout The House, Spacious Large Kitchen Granite Quartz Edge On Main Floor With 9 Feet Ceiling, Also Tons Of Upgrades In This House. Close To All Amenities, Schools, Shopping, Parks, Restaurant, Hwy 412 With Access To 407/401 (id:58671)
7 Bedroom
5 Bathroom
Homelife/future Realty Inc.
42 The Barley Lea Street
Markham, Ontario
New Quality Built Lindvest Home! Close to Markham/Stouffville Hospital, Transportation, Schools, Shopping and Hwy's. Quiet Street. Built With Engineered Hardwood Throughout, Stained Oak Staircase with Wrought Iron Spindles. New Appliances; Dishwasher, Fridge & Stove. **** EXTRAS **** Semi-Detached Home with Garage and Parking Pad. Newly Put In Appliances; Dishwasher, Fridge, Stove (id:58671)
3 Bedroom
3 Bathroom
Spectrum Realty Services Inc.
1053c Granite Terrace Lane N
North Frontenac, Ontario
This stunning 2022 custom built Linwood Home is on 175 water frontage of Sunday Lake. The open-concept kitchen, living and dining space opens to a sunroom filled with sunshine, warmth, and comfort.On the main floor there are two bedrooms and a four-piece bathroom. The deck beckons the gathering of friends and family with the panorama of Sunday Lake in the background. The deck leads to the large professionally landscaped walkway complete with Victorian lampposts to guide your way in the evening.A professionally crafted oak staircase leads to the lower level that boasts 9-foot pine ceilings with walk out French doors and a wall of large windows that oversee the lake. The lower level has two more bedrooms and a three-piece bathroom. The rec area is expansive and on cold winter nights the gas fireplace provides warmth and comfort.Secluded and approximately 1 km off the 509, there is year-round road access which is meticulously maintained by the Sunday Lake homeowners. **** EXTRAS **** New Generac generator, new dock with a kayak launcher and stairs, 2 detached car garages, bunkie that sleeps 4, 9 foot ceilings in lower level, gas fireplace. *For Additional Property Details Click The Brochure Icon Below* (id:58671)
4 Bedroom
2 Bathroom
Ici Source Real Asset Services Inc.
55 Rebecca Court
Vaughan, Ontario
Extraordinary Estate nestled on the most Sought-After Court in Prestigious Woodland Acres .Prime 1+ Acres lot boasting phenomenal table space offers endless possibilities for Enjoyment and Development. A Rare Opportunity to Enjoy the Tranquility and exclusivity of this distinguished neighbourhood .Close to some of the Country's finest Schools and Golf and Country Clubs .This Impressive Estate Features 5 Bedrooms ,2 Bedrooms In-law suite with Separate Entrance and Fully Finished Walk Out Basement . **** EXTRAS **** 3 Car Garage with Extra Large Driveway , Huge Balcony overlooks lush greens and Matured Trees.This Property is Truly On-Of-a-Kind!! **See Virtual Tour **AN UNRIVALLED GEM ** (id:58671)
9 Bedroom
5 Bathroom
Royal LePage Your Community Realty
37 Regina Avenue
Toronto, Ontario
This Property Offers Plenty Of Possibilities! Don't Miss Out On This Great Real Estate Opportunity In One Of The Quiet Streets In A Sought-After Neighbourhood. Renovate It and Add More Sq.Ft in Sides, Back and 2nd Floor OR Build Your Dream Home Completely, Among Million $$$ Homes On A Prime Southern Lot: 45' x 132' ! The Architectural Designs Are Ready for A 5 Bedroom, 8 Washrooms Home Around 4000 Sq.Ft. Plus Finished W/O Basement With A Great Modern Design, Some Renderings Are Attached! The Existing Bungalow Is Rented By A Nice Tenant On A Month to Month Basis! The Property Is Close To All Amenities, Minutes To Ttc, Yorkdale Mall, Good Schools, Worship, Hospital, A Few Steps To Gorgeous Restaurants And Shopping. The Existing Property Features Hardwood Flooring Thru-Out Main Floor, Side Entrance to the Basement, Two Kitchens and Two Full Washrooms, Ample Parking Spots on Driveway. An Ideal Property for Young Families, Whether You're Looking To Move In Immediately Or Invest In A Property With Potential For Future Development!! **** EXTRAS **** The Property and All Chattels & Fixtures are being Sold in \"as is\" Condition. (id:58671)
3 Bedroom
2 Bathroom
RE/MAX Realtron Bijan Barati Real Estate
38 Lorraine Drive
Toronto, Ontario
Welcome to this beautiful over 4000 Sq.ft Custom Home (2018) near Finch and Yonge, Sun -filled main Floor features oversized family room, Huge basement apartment with big size and open concept kitchen, fully fenced backyard, oversized 3 car built-in garage, Exceptional Layout with Graciously proportioned principal room, High celling(main floor, second floor, basement) Hardwood Floor and quality finishes, gourmet Kitchen with high end appliances, quartz Countertop, ample Storage, High quality interlock front & back, Walking distance to Yonge St, Subway, Library, Restaurant, gym... (id:58671)
7 Bedroom
7 Bathroom
Landview Realty Ltd.
77 Greenbelt Crescent
Richmond Hill, Ontario
Cozy and beautiful home Located In The Prime North Richvale. A Spacious and Sun filled Layout Designed For All Your Needs, An Open Concept Living & Dining Room Backing To Deck. Gourmet Kitchen W/Breakfast Area,S/S Appliances. Hardwood Throughout Main & Stairs. Good size Master bedroom with Ensuite. Windows Replaced (2013)Ex Master Bdrm, Basement finished with A W/Huge Recreation room for your family entertainment. Steps To Yonge St W/Transit, Hillcrest Mall, Richvale Community Centre & Pool, Ravine W/Trails To Hike & Bike. Close To Hillcrest Mall, T&T Supermarket, Smart Centre, Go Train & Easy Access Hwy 407. ** This is a linked property.** (id:58671)
3 Bedroom
3 Bathroom
Homelife Landmark Realty Inc.
689 Moores Road
Haldimand, Ontario
CENTRALLY LOCATED IN SENECA DISTRICT. QUICK ACCESS TO 403, STONEY CREEK, AND QEW NIAGARA. BUYER TO DO DUE DILIGENCE REGARDING ZONING, FUTURE USE, HST. 3 PARCELS MUST BE SOLD TOGETHER. (id:58671)
RE/MAX Escarpment Realty Inc.
Pt Lt 3 Effingham Street
Pelham, Ontario
LOCATION, LOCATION, LOCATION! Fabulous 2.9 ac treed, ravine lot on the Niagara Escarpment. Build your dream home on Effingham St. just a short walk to Short Hills and Henry of Pelham Estate Winery. There is frontage on Effingham Street and Louth Townline Road, but building envelope is on Effingham St. The lot is located directly south of 2910 Effingham Street and directly east of 160 Louth Townline Road. Please park on Louth Townline Road, by the for sale sign and walk into the lot. The present owners state they have the Town of Pelham and NEC approval for a 3,000 sq. ft. bungalow, with conditions, but the buyer is to do their own due diligence regarding building. (id:58671)
RE/MAX Garden City Realty Inc.
1048 Roosevelt Road
Mississauga, Ontario
Nestled in the prestigious Lakeview community, this meticulously designed home offers a perfect blend of luxury, comfort, and modern living. With 4+1 bedrooms and 6 bathrooms, this spacious residence is tailored to meet the needs of a growing family or those seeking additional living space. Upon entering, you'll be welcomed by an open-concept main floor, where the chef-inspired kitchen shines with new stainless-steel appliances, stylish pendant lighting, sleek quartz countertops, and gleaming hardwood floors that add warmth throughout the space. The expansive living room is truly the heart of the home, offering ample space for entertaining and relaxing, while large windows and a walkout to the backyard deck allow for seamless indoor-outdoor living. The beautifully landscaped deep lot provides the perfect backdrop for enjoying summer evenings or hosting family gatherings. Upstairs, the serene primary bedroom provides a peaceful retreat, complete with a luxurious Ensuite bathroom for ultimate relaxation. Down the hallway, three stunning skylights flood the space with natural light, enhancing the airy ambiance as you pass by another beautifully designed bedroom with its own well-appointed Ensuite. The remaining two bedrooms are equally impressive, offering spacious comfort ideal for a growing family. The finished lower level adds even more versatility to this home. The legally finished basement apartment can be perfect for guests, a separate in-law or nanny suite, or help with your mortgage by offering potential rental income. The space includes a generous bedroom, a large open concept living area with a fully functional kitchen and its own separate laundry. With its functional layout, high-end finishes, and the option of rental income or extra living space in the basement, this home is a perfect choice for modern living in one of the most desirable neighborhoods. (id:58671)
5 Bedroom
6 Bathroom
RE/MAX Realty Specialists Inc.
1046 Roosevelt Road
Mississauga, Ontario
Nestled in the prestigious Lakeview community, this meticulously designed home offers a perfect blend of luxury, comfort, and modern living. With 4+1 bedrooms and 6 bathrooms, this spacious residence is tailored to meet the needs of a growing family or those seeking additional living space. Upon entering, you'll be welcomed by an open-concept main floor, where the chef-inspired kitchen shines with new stainless-steel appliances, stylish pendant lighting, sleek quartz countertops, and gleaming hardwood floors that add warmth throughout the space. The expansive living room is truly the heart of the home, offering ample space for entertaining and relaxing, while large windows and a walkout to the backyard deck allow for seamless indoor-outdoor living. The beautifully landscaped deep lot provides the perfect backdrop for enjoying summer evenings or hosting family gatherings. Upstairs, the serene primary bedroom provides a peaceful retreat, complete with a luxurious Ensuite bathroom for ultimate relaxation. Down the hallway, three stunning skylights flood the space with natural light, enhancing the airy ambiance as you pass by another beautifully designed bedroom with its own well-appointed Ensuite. The remaining two bedrooms are equally impressive, offering spacious comfort ideal for a growing family. The finished lower level adds even more versatility to this home. The legally finished basement apartment can be perfect for guests, a separate in-law or nanny suite, or help with your mortgage by offering potential rental income. The space includes a generous bedroom, a large open concept living area with a fully functional kitchen and its own separate laundry. With its functional layout, high-end finishes, and the option of rental income or extra living space in the basement, this home is a perfect choice for modern living in one of the most desirable neighborhoods. (id:58671)
5 Bedroom
6 Bathroom
RE/MAX Realty Specialists Inc.
95 Glenmore Crescent
Brampton, Ontario
Semi-Detached Corner Lot In Desirable Bramalea G-Section Community. Close To School, Amenities, Transit, Chinguacousy Park, Library, Civic Center And Bramalea City Center. Spacious Backyard With 2 Sheds. Separate Basement Entrance. Professionally renovated, look like detached house. (id:58671)
6 Bedroom
3 Bathroom
Century 21 Red Star Realty Inc.
3659 Holden Crescent
Mississauga, Ontario
Unique pie shaped lot! 236' ft deep. Private access to Burnhamthorpe Rd. 3 bed 2 bath semi in pristine condition. Same owner for 56 years! 3 points of entry/exit. 2 full kitchens and baths. Great investment property or live. Across from St Mary's Ukranian church. **** EXTRAS **** Two outdoor sheds with electrical, water and phone. Gated access to Burnhamthorpe Rd and bus stop. (id:58671)
3 Bedroom
2 Bathroom
Crescendo Realty Inc.
73 Neilson Avenue
Toronto, Ontario
Welcome to 73 Neilson Ave! This stunning 4 + 1bedroom custom designed 4200 sqft of living space home that you'll be greeted immediately by the feeling of space and light from the open concept plan with a 9ft ceiling throughout. A three way, linear gas fireplace separates the formal living room and family room adding that sense of space and openness. A large breakfast area with walkout to the large deck. Customize beautiful quartz chef's kitchen with centre island and stainless steels appliances. Upstairs you will find a gorgeous primary bdrm with spacious spa-like 5 pc ensuite. Three additional bedrooms with excellent closet space and access to a 4pc ensuite . The basement offers walkout access to a one bdrm apartment to rent or use as in-law suite and a separate rec room with exclusive use by the main floor. (id:58671)
5 Bedroom
5 Bathroom
Century 21 Leading Edge Realty Inc.
1635 Wilson Street W
Hamilton, Ontario
2.3 Acres of Ar agricultural land at the corner of Highway 52 s prime development area. Do not walk the property. (id:58671)
101.72 sqft
RE/MAX Escarpment Realty Inc.
1967 Main Street W Unit# 15
Hamilton, Ontario
Rarely available end unit townhome available in West Hamilton, close to McMaster University & Hospital. This end unit is totally finished offering approx 1500 square feet of living space with 3 bedrooms & 2 baths. Lower level could also be a 4th bedroom. Stainless steel appliances are included in a kitchen that has its own private balcony, perfect for the morning coffee or evening beverage. The dining room overlooks the living room that boasts striking views of the natural area and abundant natural lighting from oversized windows. Terrific location close to shopping, dining, public transit, and highway access! (id:58671)
3 Bedroom
2 Bathroom
1500 sqft
Judy Marsales Real Estate Ltd.

