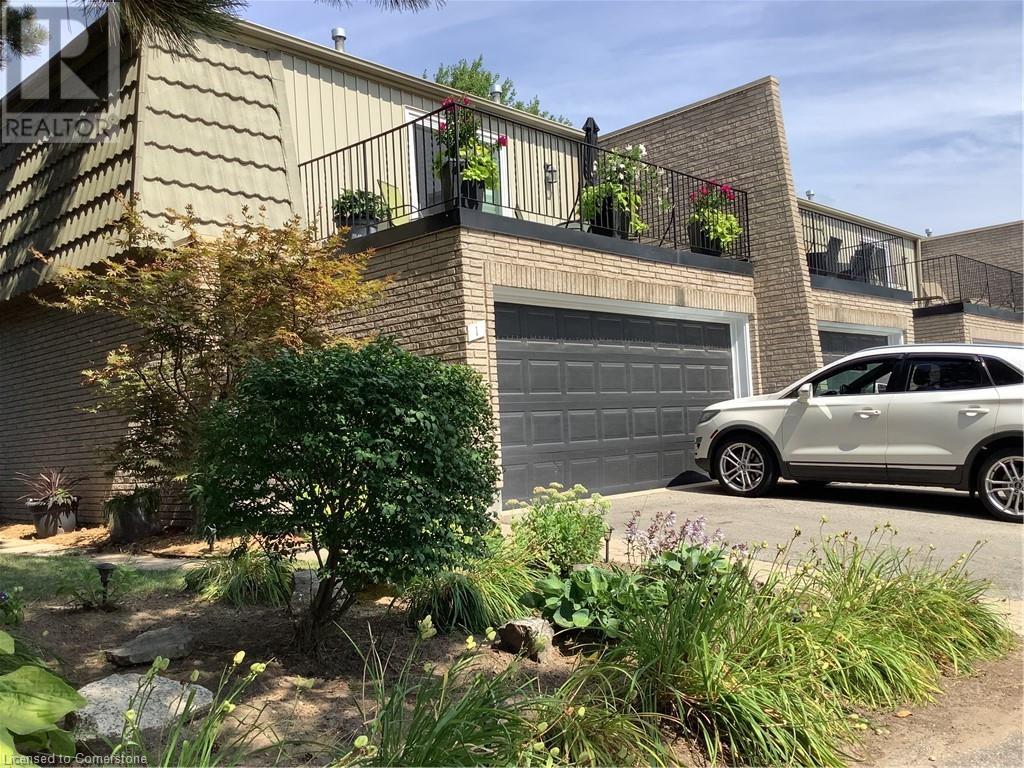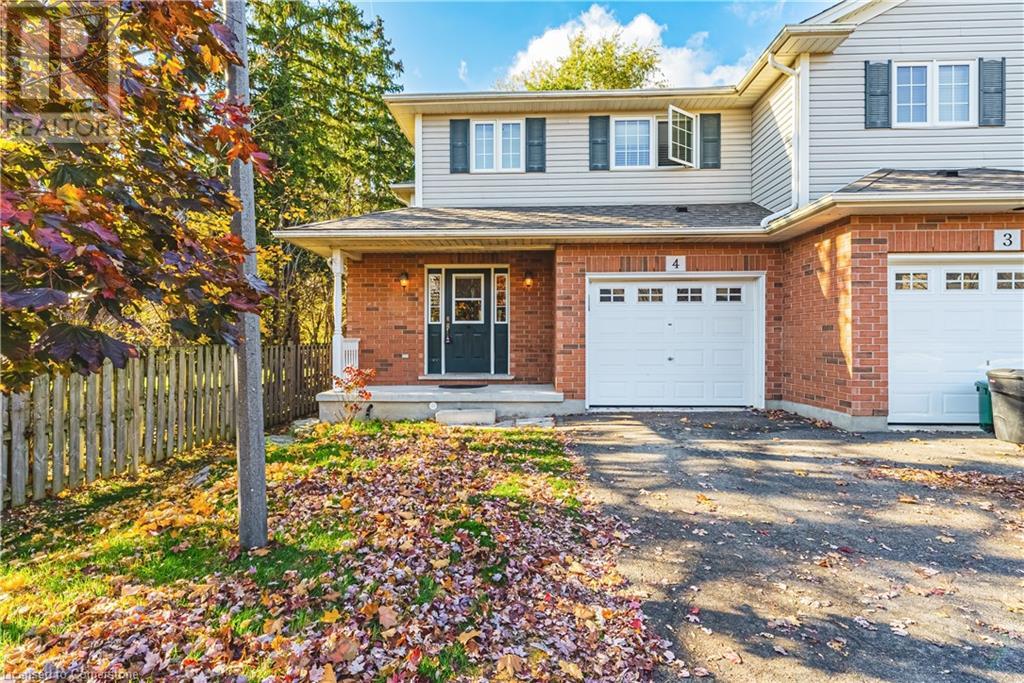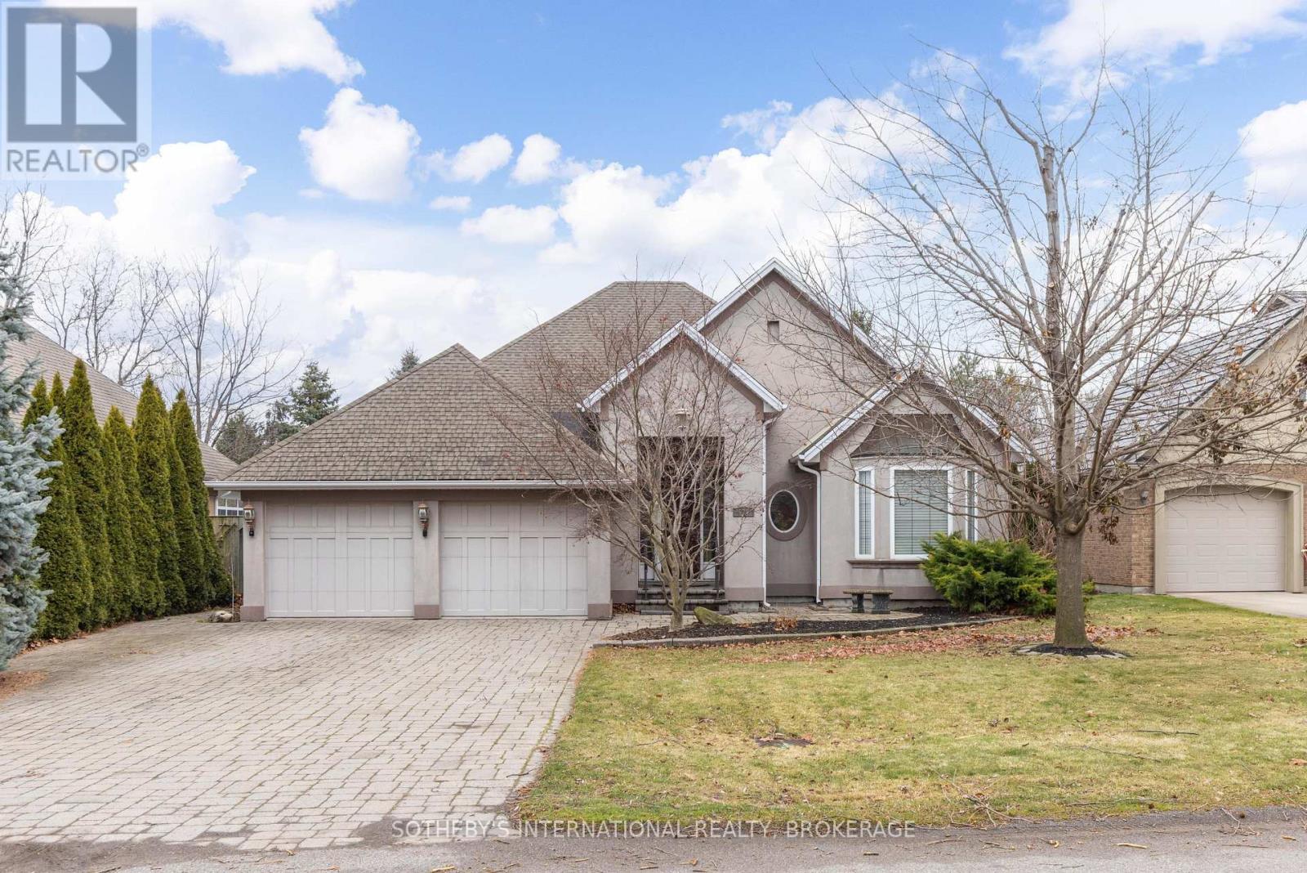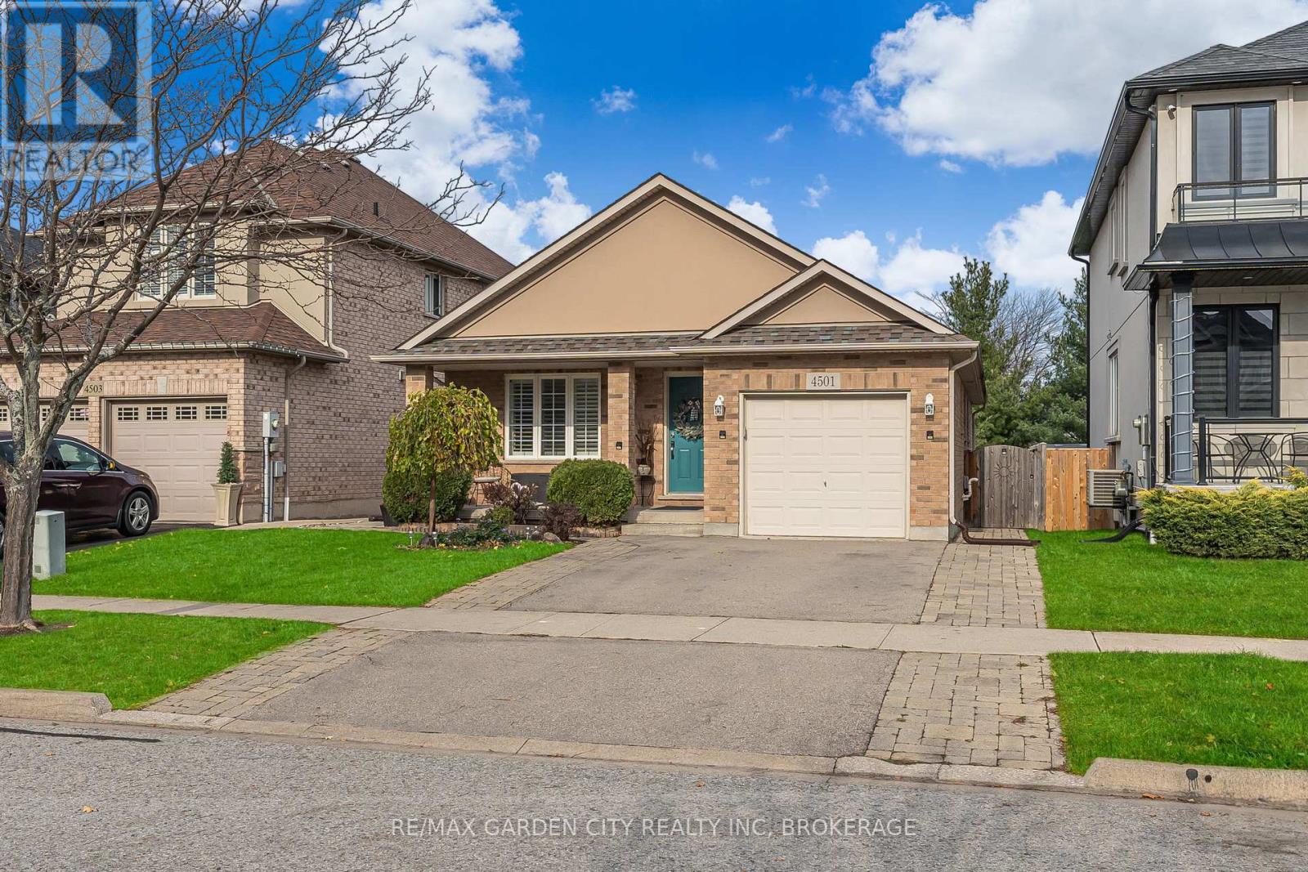- Home
- Services
- Homes For Sale Property Listings
- Neighbourhood
- Reviews
- Downloads
- Blog
- Contact
- Trusted Partners
2c Shamrock Avenue
Toronto, Ontario
Its your lucky day! This Shamrock property is one of the last approved lots for redevelopment in all of Long Branch. Building your dream home becomes even more possible with one of the area's most respected builders standing by to make your dream come true. Shamrock is uniquely located on a private street with no through-traffic, and is walking distance to The Lake, Marie Curtis Park, GO train, Lakeshore shops and Restaurants, trails and so much more. It gets better, if you want to choose your next-door neighbor, adjacent property *2B Shamrock Avenue* is also being offered for sale. (id:58671)
Keller Williams Referred Urban Realty
65 Davis Road
Aurora, Ontario
Best Opportunity To The First Home Buyer Or Investors,3 Self-Contained Units, Upgraded Spacious 4 Bedroom Bungalow With 2 X 1 Bedroom Basement In-Law Suites, Large Above Grade Windows And Separate Side Entrance. POTENTIAL RENTAL INCOME OF $6,300 + Utilities ($3,300 + $3,000 + Utilities)! Vacant, Move-In Or Rent! Private Laundry Room For Main Level And Shared Laundry Room In Basement. Very Stable Neighborhood, Step To Yonge St. Transit, Top Schools(Regency Acres P.S, G.W.William S.S, Cardinal Carter S.S), Parks **** EXTRAS **** Fridges, Stoves, Washer & Dryer, All Light fixtures, All Window Coverings, shed in the backyard. (id:58671)
6 Bedroom
4 Bathroom
Bay Street Group Inc.
40 Danpatrick Drive
Richmond Hill, Ontario
Welcome to this beautiful 4-bedroom home, perfectly situated in a high-demand neighborhood, Rouge wood. Boasting 2416' 9 ceilings on the main floor and gleaming hardwood floors, exudes elegance from the moment you step inside. Crystal light fixtures throughout add a touch of sophistication , while the open-concept entertaining kitchen is a chef's dream with stainless steel appliances, ideal for both daily meals and entertaining. Step outside to a cozy and private backyard, featuring a charming wooden deck and a lovely flowerbed perfect for relaxing or hosting outdoor gatherings. Convenience is from your doorstep you can take a short walk to the plaza, schools, parks, bus stops, and the Richmond Green Community Center. This home is within the boundaries of top-ranking schools, including Richmond Green High, St. Charles Garnier Elementary, and St. Theresa of Lisieux High. Don't miss the opportunity to make this incredible home your own! **** EXTRAS **** All Elfs, Crystal Light Fixtures, S.S Appliances: (Fridge, Stove, DW), Washer/Dryer, HEF, GDO (id:58671)
4 Bedroom
4 Bathroom
Living Realty Inc.
4065 15th Line
Innisfil, Ontario
Top 5 Reasons You Will Love This Property: 1) Exceptional future development opportunity with 137.5-acres of prime land adjacent to developer-owned property, located approximately 465 meters from the municipal boundary of Cookstown in the Town of Innisfil 2) Enjoy the convenience of gas, hydro, and water services available at the road, with easy access to Highway 400 and the upcoming Gateway Casino (2028), enhancing the property's appeal and potential 3) Property includes 80-acres of workable land currently under cultivation, as well as a barn for storage, offering immediate agricultural use and income 4) Fantastic land banking opportunity, providing crop-related income while you plan for future development 5) Potential water available from Innisfil Creek, adding valuable water access and enhancing the overall versatility of the property. Visit our website for more detailed information. (id:58671)
1 Bathroom
Faris Team Real Estate
4065 15th Line
Innisfil, Ontario
Top 5 Reasons You Will Love This Property: 1) Exceptional future development opportunity with 137.5-acres of prime land adjacent to developer-owned property, located approximately 465 meters from the municipal boundary of Cookstown in the Town of Innisfil 2) Enjoy the convenience of gas, hydro, and water services available at the road, with easy access to Highway 400 and the upcoming Gateway Casino (2028), enhancing the property's appeal and potential 3) Property includes 80-acres of workable land currently under cultivation, as well as a barn for storage, offering immediate agricultural use and income 4) Fantastic land banking opportunity, providing crop-related income while you plan for future development 5) Potential water available from Innisfil Creek, adding valuable water access and enhancing the overall versatility of the property. Visit our website for more detailed information. (id:58671)
137.5 ac
Faris Team Real Estate
401 Carnwith Drive E
Whitby, Ontario
Gorgeous 4 + 1 Bedroom Family Home In Beautiful Brooklin Offering Wonderful Flow Perfect For Family Time & Entertaining. Walk In The Front Door To A Spacious Open Concept Foyer & Formal Living Room Featuring A Breathtaking 2 Storey Vaulted Ceiling That Welcomes You Into This Impressive Main Floor Plan. Large Eat-In Chefs Kitchen With Stainless Steel Appliances, Centre Island, Granite Countertops & Custom Cabinetry Overlooks A Large Family Room That Features Coffered Ceilings & A Built-In Gas Fireplace Plus A Formal Dining Room & Main Floor Laundry. Hardwood Floors Throughout With Crown Moulding & Pot Lights Plus A Walkout To A Professionally Landscaped Backyard Oasis Featuring A Deck, Hot Tub, Stone Interlock Patio, Sprinkler System & Small Pond. Upstairs You'll Find Four Generous Sized Bedrooms, Including The King-Sized Primary Suite Featuring A Gorgeous 5 Piece Ensuite Bath & Large Walk-In Closet. The Lower Level Of This Home Is Fully Finished Offering Incredible Recreation Space & 5th Bedroom With Beautiful Broadloom, A Wet Bar With Granite Counters & Pot Lights That Make The Space Feel Warm & Inviting. 2 Car Garage Parking Plus Large Driveway. **** EXTRAS **** Freshly Painted Throughout, New Flooring On 2nd Fl, New Washer & Dryer, New Garage Door & Opener, Furnace (2022), Roof (2018). Location Offers Easy Access To Every Amenity W Shopping, Restaurants Nearby + Easy Access To Hwy For Commuting. (id:58671)
5 Bedroom
3 Bathroom
Chestnut Park Real Estate Limited
1011 White Oak Drive Unit# 1
Burlington, Ontario
Prime Aldershot end unit! Just move in and enjoy this bright home with updated flooring, granite kitchen counters, stainless steel appliances, California shutters. The bedroom level offers a primary bedroom with updated ensuite, walk in closet and terrace access. The other two bedrooms are very generous in size with tons of closet space. Another full bathroom on this level. The basement family room is perfect for movie night and offers a great laundry and utility space. Double garage with inside entry to the unit and parking for 2 cars in driveway gives access for 4 cars total. The backyard deck space leads to an open area behind and beside the unit giving ample outdoor space to enjoy. This well run condo offers easy living while being located in a fantastic neighbourhood with access to schools, shopping, easy commute to Hwy 403, Aldershot GO Station, quick drive to RBG, LaSalle Park and downtown Burlington. (id:58671)
3 Bedroom
3 Bathroom
1281 sqft
One Percent Realty Ltd.
124 College Street Unit# 4
Smithville, Ontario
Welcome Home! Great Opportunity for this 2 Storey Condominium townhouse in charming Smithville, located in the private enclave of College St Estate. Cozy cul-de-sac located in the heart of town, in a private mature treed community, close to all amenities and schools in a super friendly complex of only 10 units. Bright end unit and larger than it looks! Offering extra windows and features a welcoming large foyer leading to a spacious and smartly designed main area with separate dining room, an inviting L-shaped family room nicely laid out for a possible 4th Bedroom/Office/games/Exercise room. Walk out to your the backyard through sliding doors. Open concept living and dining room with service window to the kitchen, offering abundant cabinetry, counter space, plus a designated walk in pantry off the kitchen. Comfortable and affordable living space, modern and open floor design with plenty of natural light. Venture upstairs on the grand staircase where you'll find a convenient bedroom level laundry, 3 very spacious bedrooms, including the master with its huge walk-in closet, plus 2 more additional bedrooms & a full bathroom. Unfinished huge basement with large windows awaits your finishing touches. Enjoy the easy & affordable lifestyle offered by this end-unit townhome with great curb appeal, with short stroll to the park, and downtown, shopping, recreation plus great access to healthcare and major highways. Terrific investment for your future or an easy living, lock your door and leave a lifestyle. Great neighbourhood for first time home buyers to grow into and the perfect way to get into the market. Truly a home that needs to be viewed to be appreciate. Flexible closing. Rooms measurement are approximate and provided by seller. Include Schedule B. STATUS CERTIFICATE IS AVAILABLE (id:58671)
3 Bedroom
2 Bathroom
1500 sqft
RE/MAX Escarpment Realty Inc.
1270 Maple Crossing Boulevard Unit# 705
Burlington, Ontario
TRULY ONE OF A KIND! If you're thinking of downsizing without compromising space and comfort, then this unit is perfect for you! Experience the all inclusive resort style living, with upscale amenities, all in a prime location in this fabulous, well maintained and secure premium condo building. One of the largest units in the building with a unique layout that is sure to satisfy all your needs. This exceptional condo community offers a first-class urban lifestyle with on-site superintendent, 24-hour security with just 3 blocks from the waterfront, and perfectly positioned for conveniences. The Palace offers every amenity imaginable, including a recreation centre with exercise room, sauna, squash courts, pool, tennis courts & rooftop terrace, party room with kitchen, hobby room, plus an additional laundry facilities. Perfect for entertaining, enjoy bbq under the gazebos, and guest suites for your out of town friends and family and loads of visitor parking. All nestled in the core of vibrant Burlington with a multitude of amenities at your doorstep, with short stroll to the lakefront, Spencer Smith Park, downtown shops, restaurants, Mapleview Mall, and trendy Burlington downtown core including the performing art centre and the art gallery, with easy access to the hospital, GO Station, highways and so much more! This unit comes with 2 owned underground parking spaces #171 & U15 providing you with peace of mind & convenience. As well, an owned locker # 198 offering rare and coveted storage solutions. Say goodbye to laundromat trips with convenient in-suite laundry facilities. The monthly condo fee covers all utilities: heat, hydro, water. Please allow 24 hours for offers. Include a probate clause & schedule B. All rooms sizes are approximate provided by seller. Flexible closing. (id:58671)
3 Bedroom
2 Bathroom
1425 sqft
RE/MAX Escarpment Realty Inc.
6096 Skinner Street
Niagara Falls, Ontario
Welcome to 6096 Skinner Ave! Located in a quiet pocket of Niagara Falls that is the perfect blend of residential tranquility but also offers walking distance to schools, shopping, transit, the casino and the Falls itself. This home is a 2 bedroom bungalow with a walk up loft that can be used for an additional bedroom, office or playroom. The main floor has an open concept layout with closets in each of the rooms and a mud room/ laundry room off the kitchen. The backyard features a garage and fully fenced yard. There is nothing to do but move it, all updates have been done for you. The roof was replaced in 2022 and the furnace in 2024. (id:58671)
2 Bedroom
1 Bathroom
RE/MAX Niagara Realty Ltd
776 Warner Road
Niagara-On-The-Lake, Ontario
Welcome to 776 Warner Road, a beautifully crafted home in the heart of Niagara-on-the-Lake, built by Jenko Homes in 2006. This exquisite 3+1 bedroom, 3-bathroom property offers 1903 sq ft of above-grade living space, showcasing a high level of finish with 9-foot ceilings, intricate trim, and doors. The open-concept layout is perfect for modern living, featuring a great room with vaulted ceilings, a gas fireplace with a stunning stone surround, and custom built-in cabinetry. The kitchen is a chef's dream, equipped with wood cabinets, quartz countertops, and a complete suite of appliances, including a convection oven and electric cooktop. Adjacent to the kitchen, you'll find a cozy breakfast nook and a convenient office space. The formal dining room, adorned with a ceiling medallion, offers a sophisticated space for entertaining. The main floor primary bedroom is a serene retreat with cove lighting, a walk-in closet, and a luxurious 5-piece en suite bathroom, complete with a walk-in shower and soaking tub. The additional bedrooms share a Jack and Jill bathroom, providing privacy and convenience. The partially finished basement offers endless possibilities with a fourth bedroom, a gas fireplace, and ample storage space, including a cedar-lined cold storage room. Outdoors, the pool sized lot is a private oasis with mature landscaping, a concrete deck, and a gas line for your BBQ. The attached two-car garage, main floor laundry, mudroom, and central vac system add to the home's convenience and functionality. This home is a rare find, offering timeless elegance, modern amenities, and unmatched privacy in one of Niagara's most sought-after neighborhoods. Don't miss your chance to own this exceptional property! (id:58671)
4 Bedroom
3 Bathroom
Sotheby's International Realty
4501 Frances Crescent
Lincoln, Ontario
Welcome to this charming bungalow, perfectly located just 5 minutes from the QEW in a peaceful, Beamsville neighbourhood. Commuters will love the convenience of being only 2 minutes from the GO Transit Station, making travel a breeze. Step inside to discover a home that's more spacious than it appears, featuring a fully finished lower level with an in-law suite. Whether you're a young family, down-sizer, or looking for extra living space, this home offers flexibility and comfort. Pride of ownership shines through with excellent curb appeal and a welcoming front porch, ideal for enjoying your morning coffee. The low-maintenance, fully fenced backyard provides a private space to relax and unwind. Located in a highly walkable community, this home offers the perfect blend of small-town charm and accessibility. You're just minutes away from fantastic restaurants, dozens of Niagara wineries, and plenty of shopping options. Don't miss the opportunity to make this impressive Beamsville home your own. Schedule your showing today and experience all it has to offer! (id:58671)
4 Bedroom
3 Bathroom
RE/MAX Garden City Realty Inc












