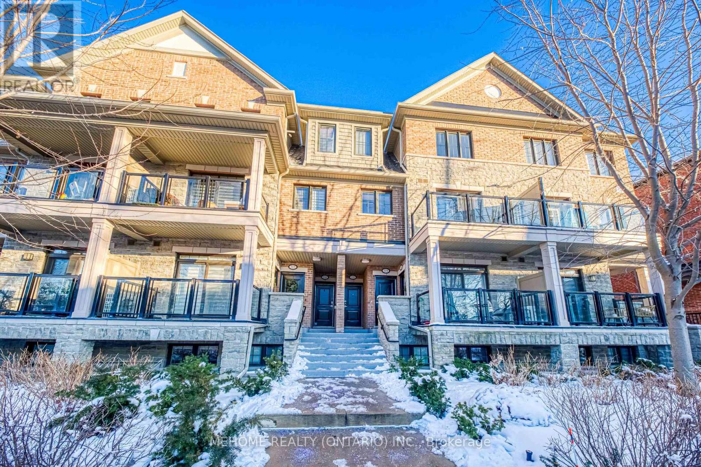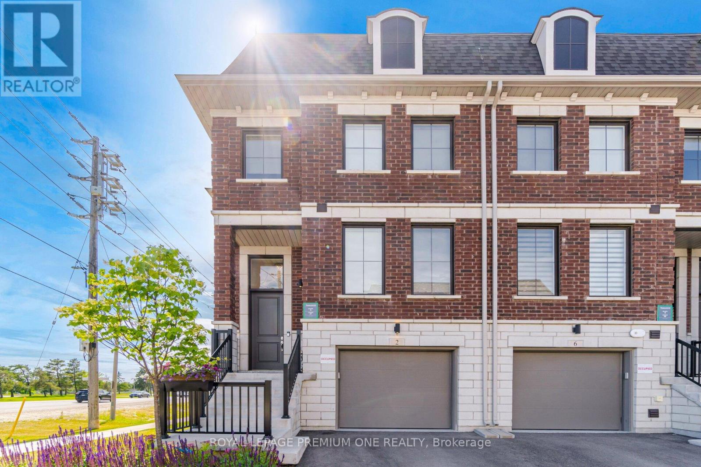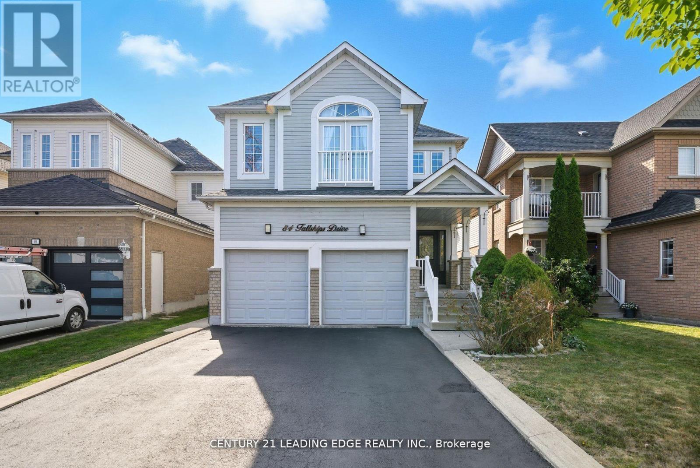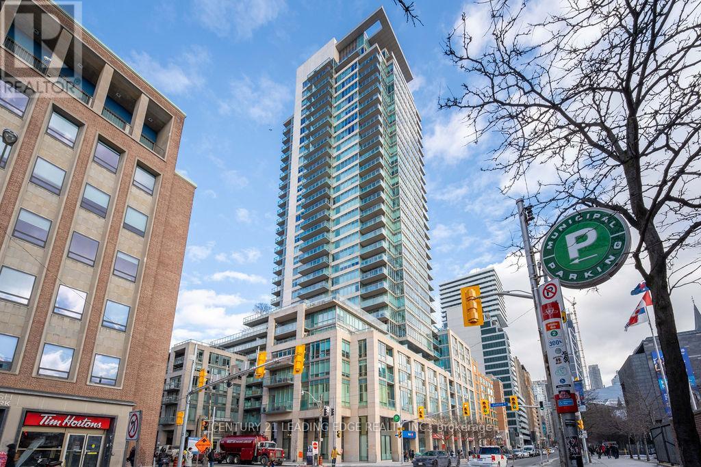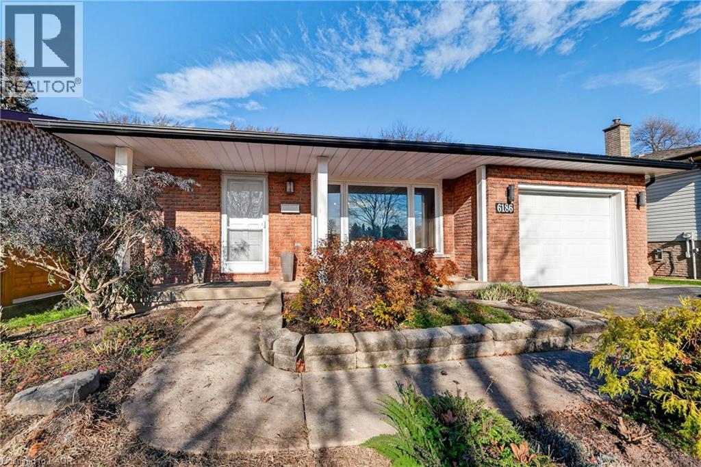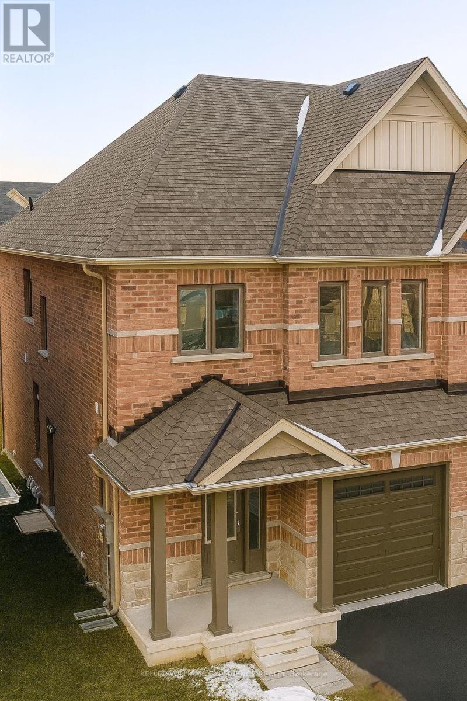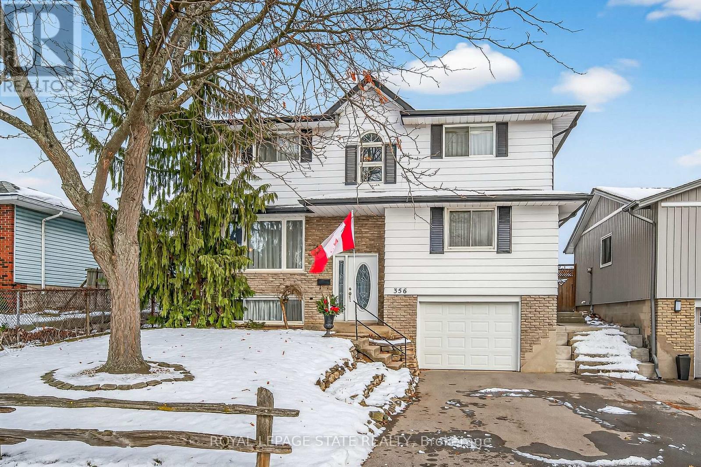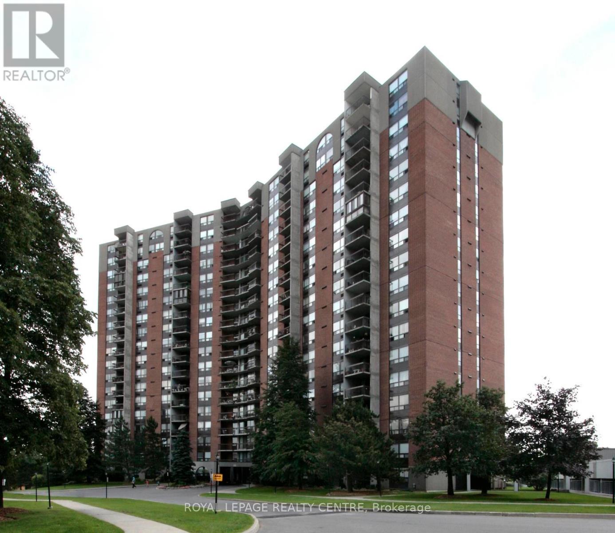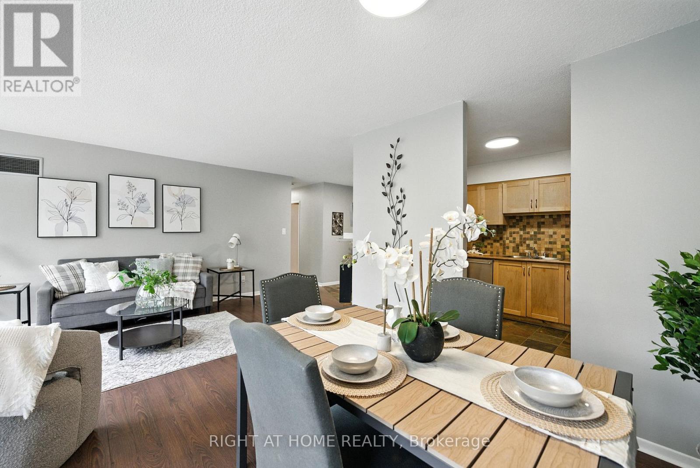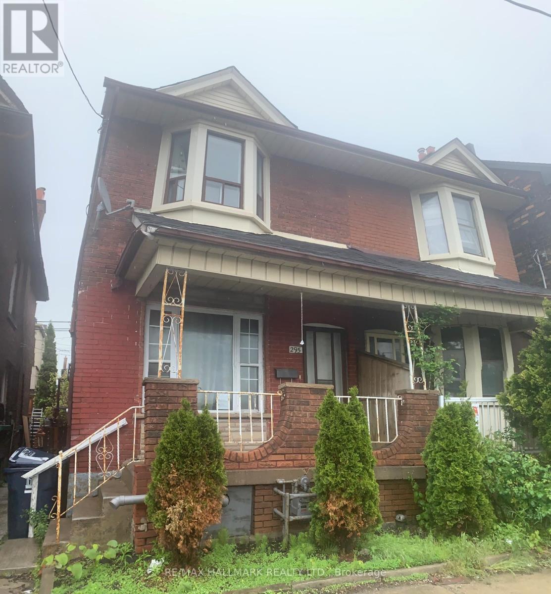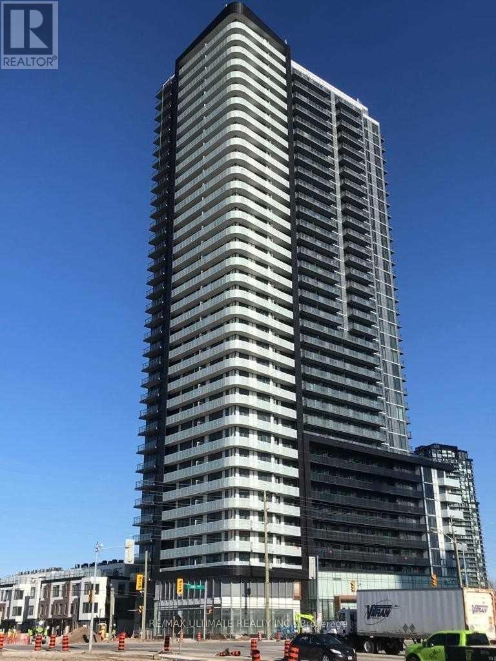- Home
- Services
- Homes For Sale Property Listings
- Neighbourhood
- Reviews
- Downloads
- Blog
- Contact
- Trusted Partners
319 - 199 Pine Grove Road
Vaughan, Ontario
Discover refined living in the sought-after Islington Woods community of Pine Grove. This beautifully renovated, freshly painted 2-bedroom, 3-bathroom, two-storey stacked townhome showcases modern elegance in a prime location. Ideal for first-time buyers and small families, the open-concept layout features an upgraded kitchen with stainless steel appliances, perfect for everyday living and entertaining. Step out onto your private balcony and enjoy a peaceful outdoor retreat, just moments from the Humber River and scenic ravine trails. Enjoy exceptional convenience with nearby parks, schools, shopping, Highway 7, public transit, golf courses, and all essential amenities. This move-in-ready home offers comfort, style, and location-don't miss your opportunity to make it yours today! (id:58671)
2 Bedroom
3 Bathroom
1000 - 1199 sqft
Mehome Realty (Ontario) Inc.
2 Seacoasts Circle
Vaughan, Ontario
Luxury 3 bedroom end unit Townhome (like a semi) located in Maple. **Only unit with a private, fenced yard. Approximately 1881 sq. ft and fully upgraded with high end finishes included High ceilings, upgraded staircase with iron pickets, Marble foyer, granite countertops and backsplash, Wolfe gas cooktop, built in oven and micro/convection, upgraded hood fan, electric fireplace, blackout blinds, just to name a few. The lower level great room would make a perfect home office space with separate entrance. Fenced Private side and back yard, with no backyard neighbours. Outdoor gas hookup for BBQ on balcony. (id:58671)
3 Bedroom
4 Bathroom
1500 - 2000 sqft
Royal LePage Premium One Realty
84 Tallships Drive
Whitby, Ontario
Fantastic Home In High Demand Whitby Shores! 4 Spacious Bedrooms , Huge Primary Bedroom With Separate Glass Shower And Soaker Tub! Nine Foot Ceiling On Main Floor! Open Concept Floor Plan With Entertainment Style Kitchen With Quartz Counters and Pantry! Gorgeous Finished Basement With Pot Lights and Built-in Speakers! Plenty Of Room For The Family! Spacious Family Room with Gas Fireplace! Walk-out to fully fenced yard with patio. Bright Family Size Breakfast area! Storage areas. Roof Re-Shingled In 2017! Furnace 2015 New Insulated Garage Doors! Gas Line for BBQ. Freshly Painted. 4 Car parking on Driveway! Exterior Soffit lights!: Steps To Public School, Lake, Trails, Shopping Centre, Marina, Sports Complex. (id:58671)
4 Bedroom
3 Bathroom
2000 - 2500 sqft
Century 21 Leading Edge Realty Inc.
814 - 1 Bedford Road
Toronto, Ontario
Experience the Ultimate in Upscale Living in this Prestigious Building! Welcome to Unit 814 at One Bedford Residences! Functional Split 2 Br 2 Bath Layout With No Space Wasted! Large Terrace Runs the Entire Length of the Suite with Views Over the Annex! Owner-Occupied Unit Never Rented Out! Well Kept Like New! Professionally Painted and Cleaned Move-In Ready! Recent Updates Include Brand New Vinyl Floor In Bedrooms, Zebra Roller Shades In Living, and LED Lights. Floor-to-Ceiling Windows Flood the Unit W an Abundance of Natural Light! Wide Open Living and Dining Area Makes the Space a Real Retreat to Unwind in! One Parking & One Locker For Added Convenience! Located Right Across from St. George Subway Station! Steps to Yorkville Shopping, Dining, Museums, Whole Foods, and U of T! Building has a 24-Hour Concierge, Gym, Indoor Pool, Visitor Parking and More! (id:58671)
2 Bedroom
2 Bathroom
800 - 899 sqft
Century 21 Leading Edge Realty Inc.
6186 Delta Drive
Niagara Falls, Ontario
Welcome to this beautiful home nestled in a well-established neighborhood, just moments from parks, schools, and everyday amenities. Sitting on an impressive 171-foot deep lot, the property offers an expansive backyard with endless potential, whether you dream of creating a garden, play space, or outdoor entertaining area. This home also features a separate entrance into the back family room which creates the opportunity for an in-law suite. Inside, this home features a functional layout that's perfect for daily living and hosting. An expansive kitchen, a bright and spacious living room that is filled with natural light from its large front windows, and a large family room towards the back of the home with a charming brick fireplace, ideal for relaxing evenings or gathering with loved ones. This property provides the ideal blend of space and comfort for those ready to call it home. (id:58671)
4 Bedroom
2 Bathroom
1092 sqft
Century 21 Green Realty Inc
58 Sagewood Avenue
Barrie, Ontario
Move-in ready and waiting for you! All remaining homes in this sought-after Barrie community are now completed inventory homes, perfect for quick closings. Welcome to The Georgian Model, a spacious semi-detached home built by award-winning Deer Creek Fine Homes, renowned for exceptional craftsmanship and for producing quality over quantity. Located just minutes from Costco, Park Place Shopping Centre, and only three minutes from Barrie South GO, this commuter-friendly location offers seamless access to Highway 400. Featuring three spacious bedrooms, two-and-a-half baths, an open-concept main floor with hardwood flooring, a large kitchen with a functional island, second-floor laundry, and oversized windows with transom finishes, this home is designed for style and comfort. Enjoy $20,000 in premium builder upgrades, including solid-surface kitchen countertops, oak stairs, hardwood in the upstairs hallway, extra pot lights, and a separate side entrance offering potential rental income. With special incentives including quick closings with no construction delays, a flexible deposit structure for added affordability, and the potential for qualified first-time buyers to benefit from substantial savings through the new HST rebate program, this home offers exceptional value. Set in a family-friendly neighbourhood within walking distance to schools and just 10 minutes to Barries waterfront shops and restaurants, this property perfectly blends urban convenience with a welcoming community feel. Don't miss your opportunity and book your private viewing today before our remaining inventory sells out! (id:58671)
3 Bedroom
3 Bathroom
1500 - 2000 sqft
Keller Williams Experience Realty
356 Cranbrook Drive
Hamilton, Ontario
Located in a prime West Mountain location, this home sits on a quiet dead-end, ;family-friendly street just steps from schools, parks, shopping, bus routes, and everyday conveniences. It offers the kind of setting buyers love-private, walkable, and close to everything. Inside, the home delivers plenty of space for a growing family, featuring four large bedrooms and a bright, comfortable layout. The finished basement adds even more versatility, offering excellent in-law potential, a teen retreat, or a spacious area for guests. The attached garage with inside entry provides added convenience, while the fully fenced backyard gives you privacy and room to unwind. The deck is perfect for barbecues, gatherings, or simply enjoying your own outdoor space. This is a fantastic opportunity to move into a highly sought-after neighborhood with all the space, comfort, and potential you're looking for. (id:58671)
4 Bedroom
2 Bathroom
2000 - 2500 sqft
Royal LePage State Realty
1519 - 50 Mississauga Valley Boulevard
Mississauga, Ontario
Vacant and Ready For Immediate Possession. Over 1250 Square Feet, 3 Bedroom, 2 Full Baths, Ensuite Laundry and Storage Room. Exclusive Covered Parking Owned! Easy Access and Walking Distance to All Conveniences and All Amenities. Very Bright and Spacious Unit. Great Investment Property or For First Time Buyers! Foyer Entrance and Kitchen Entrance Are Very Unique! Unit Has Ensuite Laundry and Large Storage Area. (id:58671)
3 Bedroom
2 Bathroom
1200 - 1399 sqft
Royal LePage Realty Centre
44 Edgar Road
Caledon, Ontario
Welcome to 44 Edgar Rd. Caledon, a home nestled in the safest & family friendly community of Bolton east, that truly redefines luxury living. From the moment you step inside, you'll find your dream home. This 5-bedroom, 3 -bathroom bungalow has been fully renovated from top to bottom with over $100,000 in upgrades and offers a total living space of more than 2600 sq. ft. - featuring 1335 q. ft. on the main floor and an additional 1300 sq. ft. in the lower level. It sits on a spacious 38 X 109ft lot with beautiful front and back landscaping that sets the tone for the elegance inside. The basement is just as impressive, offering a 9Ft Ceiling, two way fireplace & Large Windows. It's perfect for movie nights, guests bedrooms with fireplace, or multi-generational living. This home is ideal for large families, seniors, or couples living with parents - with minimal stairs, abundant storage, and every space designed for comfort and ease. Park with ease in the double-car garage, and admire the extensive work of exposed aggregate concrete driveway & side yards built to last a lifetime. Step outside to your private, huge backyard with a new deck & concrete patio. the perfect setting to host 15-20 friends and family while creating unforgettable memories. This home truly has it all - style, comfort, and luxury in every corner. Minutes from Vaughan, Top rated schools, Highways, Shopping. (id:58671)
5 Bedroom
3 Bathroom
1100 - 1500 sqft
RE/MAX Realty Services Inc.
201 - 200 Robert Speck Parkway
Mississauga, Ontario
1252Sqft Corner Unit in an Amazing Location, with Trails, Shopping , & Transit at your door just footsteps to SquareOne. Excellent Sun-filled Large Layout featuring 3 spacious bedrooms, 2 full baths, and a versatile den, this home offers the flexibility that families, professionals, and work-from-home lifestyles crave. Say goodbye to juggling bills - all utilities (heat, a/c, hydro, and water) are included in the condo fees, giving you peace of mind & predictable monthly costs. Step inside & feel the difference: sunlight floods the space through wall-to-wall windows, highlighting the tasteful finishes & functional open concept layout. Perched on the second floor, this suite offers both serene treetop views & effortless access outdoors by stairs or elevator. Life here means joining a welcoming, family-friendly community in one of Mississauga's most secure and well-managed buildings, complete with 24-hour concierge and long-term security staff who know residents by name. Plus, enjoy a full range of amenities, including an indoor pool, fitness centre, & beautifully maintained private courtyard. For added convenience, this unit comes with parking and a private locker. And the location? Unbeatable. You're just steps from Square One, restaurants & everyday essentials. Commuting is effortless with MiWay transit right at your doorstep, plus quick access to Cooksville GO Station & the GO Bus Terminal. When its time to unwind, you'll love the network of walking & biking trails that connect all the way to Toronto & Hamilton, as well as nearby parks, playgrounds, splash pads, and even a tranquil Japanese garden. Families will appreciate the abundance of excellent schools within walking distance including Public, Catholic, Primary, Middle, & Secondary options. Spacious & Secure With parking, storage, and resort-style amenities, this is more than just a condo it's a lifestyle where comfort, convenience, & community meet. (id:58671)
4 Bedroom
2 Bathroom
1200 - 1399 sqft
Right At Home Realty
295 Old Weston Road
Toronto, Ontario
Sem-Detached, 2 Storey Home (1095 Sq'). Located In The Weston-Pellam Park Neighbourhood. Currently Set Up For Multi-Generational Living. Functional Basement Unit With Ceramic Flooring & Pot Lights. Quiet Street With Residential Fell. Easy Access To TTC, Restaurants, Historic Sites & All Of The Retail Convenience Of The Stockyards. Short Walk To "The Junction" With An Abundance Of Restaurants, Retail & Cafes, Parks & Schools. (id:58671)
5 Bedroom
2 Bathroom
700 - 1100 sqft
RE/MAX Hallmark Realty Ltd.
310 - 7985 Jane Street
Vaughan, Ontario
Welcome to "The Met" in the heart of Vaughan, steps from the TTC Subway. Bright, modern 1-bedroom 1 bathroom with 1 owned parking spot, floor-to-ceiling west-facing windows, upgraded laminate floors, quartz counters, S/S appliances, and custom bathroom cabinetry. Top amenities include 24/7 concierge, gym, spa, and party room. Prime location near VMC Subway & Bus Terminal, York University, Vaughan Mills, Canada's Wonderland, the new hospital, restaurants, theatres, and Hwy 400/407.A stylish, open-concept unit offering comfort and convenience. (id:58671)
1 Bedroom
1 Bathroom
500 - 599 sqft
RE/MAX Ultimate Realty Inc.

