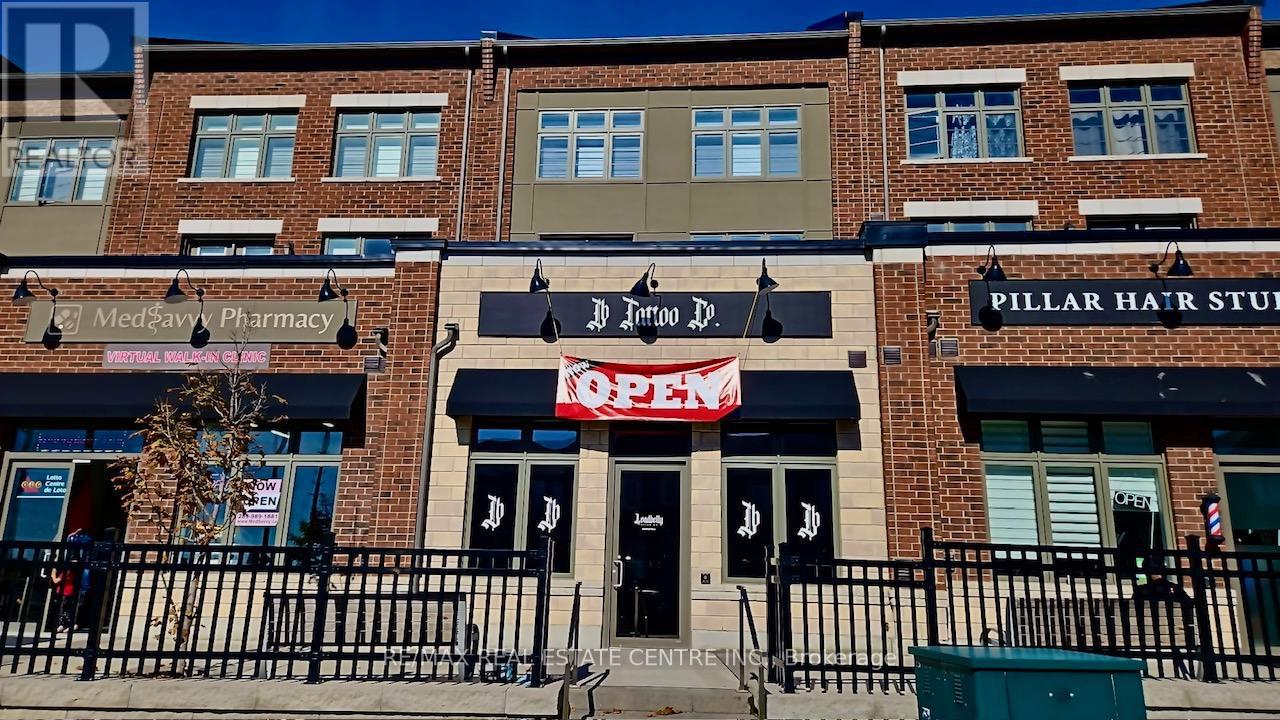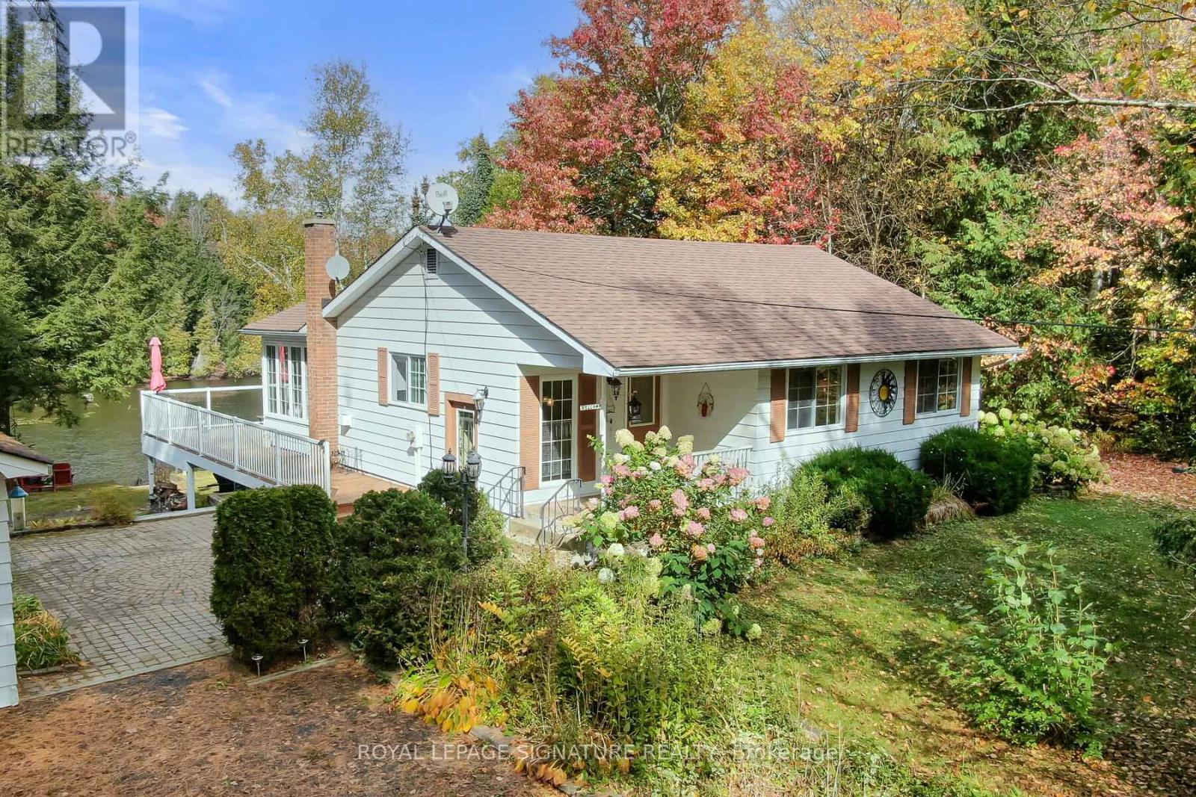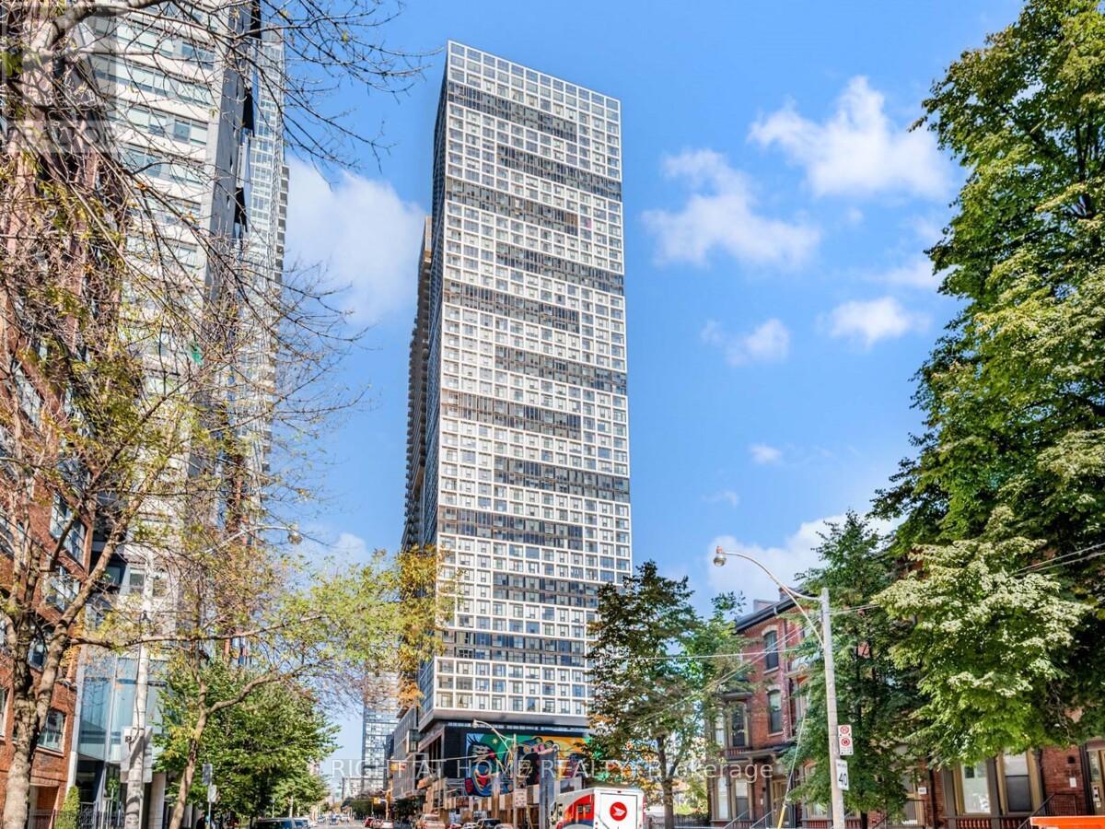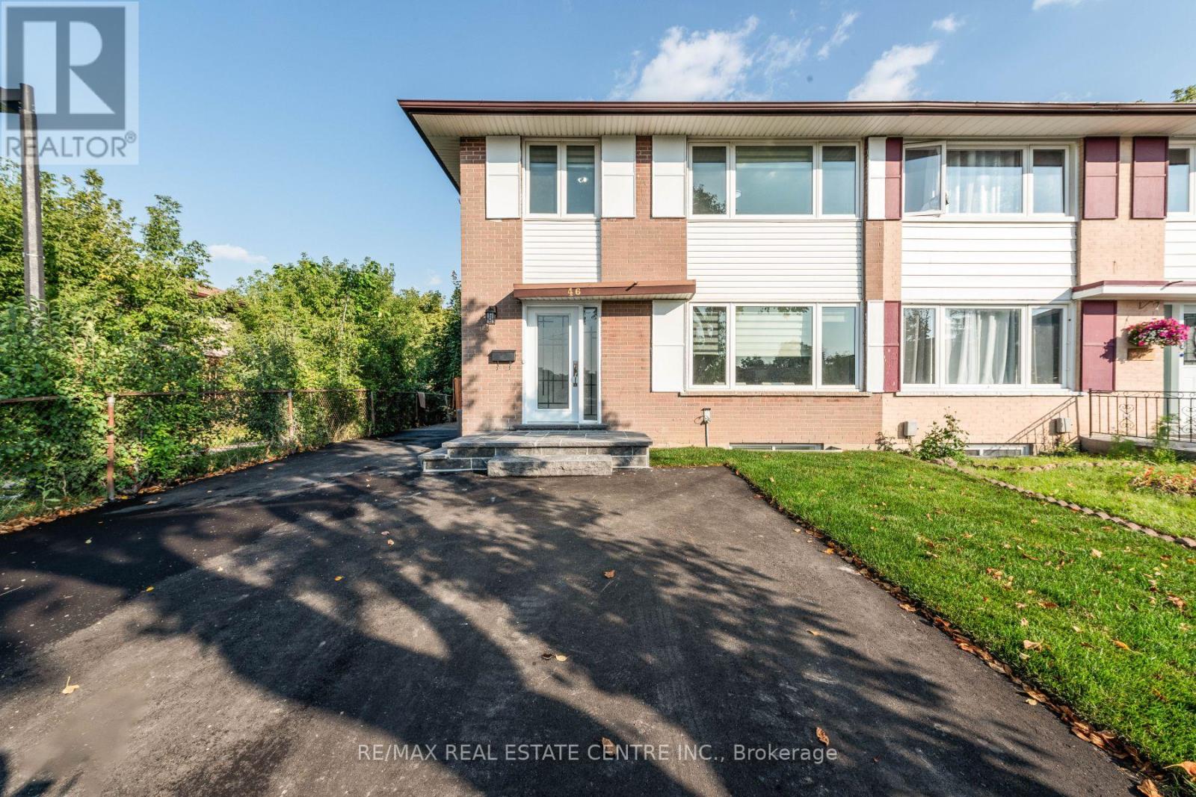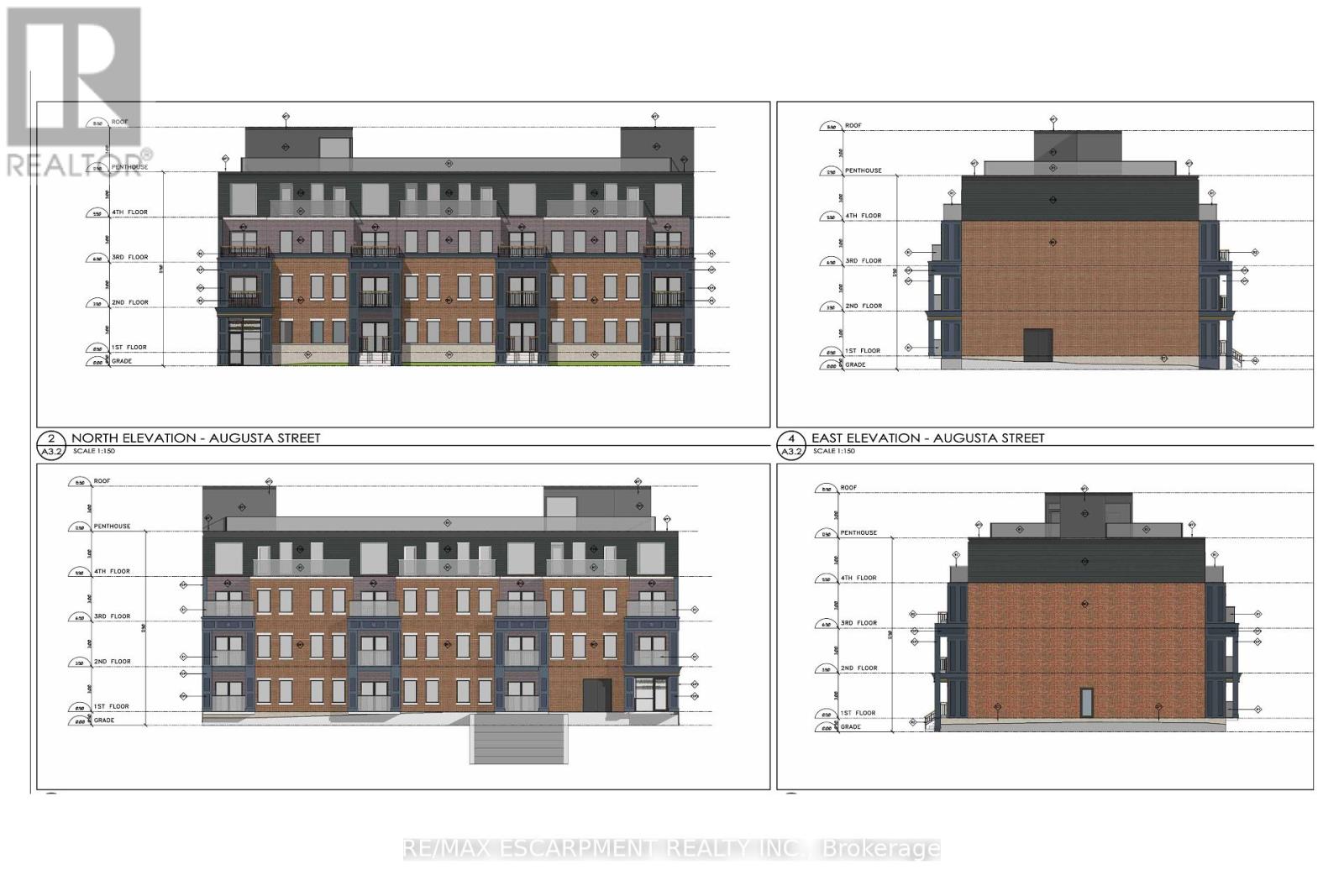- Home
- Services
- Homes For Sale Property Listings
- Neighbourhood
- Reviews
- Downloads
- Blog
- Contact
- Trusted Partners
8a Lamont Avenue
Toronto, Ontario
This exceptional land is already severed into two parcels, offering incredible potential for investors and buliders alike. Maximize your investment with the possibility for LAND ASSEMBLY with neighboring property, creating an even larger development opportunity. 8A and 8B Lamont will be sold together. MLS# E9768830 **** EXTRAS **** Review Sch B (id:58671)
Royal LePage Associates Realty
8b Lamont Avenue
Toronto, Ontario
This exceptional land is already severed into two parcels, offering incredible potential for investors and buliders alike. Maximize your investment with the possibility for LAND ASSEMBLY with neighboring property, creating and even larger development opportunity. 8A and 8B Lamont Ave will be sold together. MLS: E9768825 **** EXTRAS **** Review Sch B (id:58671)
Royal LePage Associates Realty
105 Donlea Drive
Toronto, Ontario
Timeless Modern Design & Style In Upper Leaside. Incredible Layout, Over 2,600 Sqft Plus Over 1000Sq Bright Lower Level W/O to Large Backyard, Loaded W/Tons Of Features Incl: Stunning Chef's Kitchen, With top of the line Thermodor Appliences. Floor to Ceiling Windows in Family Room Looking over the beautiful Back yard. Incredible Master Retreat W/7Pc Ensuite, 3 other Large Bedrooms, Laundry On 2nd Floor. Radiant Heated Floors In Lower Level, 9"" White Oak Hardwood Floor, Control4 Home Automation, & Much More. Wonderful Attention To Detail Thru-Out. Shows To Absolute Perfection! **** EXTRAS **** Custom Led Pot Lightings Thru-Out, High-End Materials And Finishes. Security Cameras, Bbq Gas Line. (id:58671)
5 Bedroom
5 Bathroom
Harvey Kalles Real Estate Ltd.
3005 12th Line East
Trent Hills, Ontario
Welcome to 3005 12th Line East! This cleared and meticulously landscaped lot is a great place to build your dream home, plant some roots and start creating memories. The circular driveway has already been installed creating easy access to the lot, road culvert has been completed, hydro available at the road along with high speed internet. New Fruit trees, lots of beautiful perennials and greenery surrounded by rock gardens have been planted. Country living only minutes from the town of Campbellford and within walking distance to the Crowe Bridge Conservation Area. Nature enthusiasts will relish being minutes away from Callaghans Rapids, Healey Falls, and the Eastern Ontario Trails, while foodies can indulge in the delights of Doohers Bakery. Conveniently located, only 10 minutes to Campbellford, 35 minutes to Peterborough, and 45 minutes to Belleville. With ample space and a prime location, it's ready for you to build your ideal home in Rural Trent Hills! **** EXTRAS **** NOTE: BUYER(S) AND THEIR REPRESENTATIVES TO CONDUCT THEIR OWN DUE DILIGENCE REGARDING ALL ASPECTS AND FACETS OF THE PROPERTY AND THE BUER(S) INTENDED USE. ALL THOSE ACCESSING THE SUBJECT PROPERTY DO SO AT THEIR OWN RISK. (id:58671)
Forest Hill Real Estate Inc.
69 Fiesta Way
Whitby, Ontario
DON'T MISS THIS! Rare Investment Opportunity To Own a Unique Live/Work 3 Bedroom Townhome. Both units tenanted generating $5,800 gross income per month. Ground Floor Features Modern Open Concept Retail Space With 2Pc Bath. Many Businesses Permitted. Residential Space Features 9 Ft Ceilings On 2nd Fl, Sun Filled And Open Concept Living Area, Gourmet Kitchen, Stainless Steel Kitchen Appliances, Large Island, Pot Lights, 2 Terraces, 3rd Level Laundry, Primary Bedroom Has W/O Balcony, W/I Closet. Potl Main Fee: Approximately $185.00. Seller offering a take back mortgage at 3.95% (id:58671)
3 Bedroom
4 Bathroom
RE/MAX Real Estate Centre Inc.
42 Cedar Bay Road
Kawartha Lakes, Ontario
Beautiful Bungalow Situated On A Private Half Acre Lot W/ A Registered Easement Granting Access To Canal Lake & Trent Severn Water System. Property Features deeded access to an L Shaped Dock At The End Of The Road. Large Detached Shop & Solar Panels On The Roof, Generating Income. This Property Is Perfect For Entertaining W/ Above Ground Pool, Hot Tub & Tikki Bar. Great For First Time Home Buyers, Retirees Or Those Looking To Downsize. Enjoy Water Access W/Out The High Expenses. Hwt Rented **** EXTRAS **** Home Features Many Recent Updates Throughout-New Flooring, New Downstairs Bath Propane/Wood Combo Furnace (2019). Newly Paved Road .Close To All Amenities & Not Far From The Gta. Great For Boating & Fishing. (id:58671)
3 Bedroom
2 Bathroom
RE/MAX All-Stars Realty Inc.
425457 25 Side Road
Amaranth, Ontario
Is it time to mix business with pleasure? -this captivating property could be the answer. Enjoy the warm & relaxed atmosphere of this Swedish Cope log home in a private, wooded setting with the opportunity to utilize the extensive 5,500+ sq.ft., workshop with radiant in-floor heat, lower level walkout complete with guest suite & full bathroom, for endless possibilities of home occupation, home industry, hobbies, storage. This picturesque 45 acre property is rolling with mixed forest, 6,000+ tree plantation, meadow, walking trails & currently under Managed Forest Tax Incentive Program. Featuring the rustic & charismatic 3 bedroom, 3 bathroom main log home showcasing unique craftsmanship throughout, including a gourmet kitchen with gas range, handmade tile floors, Great Room with woodstove and custom staircase, plus finished walkout basement. The adjacent coach house offers a heated 2 car garage & spacious 2 bedroom, 2 bath loft/Great room with w/o to upper patio & bridge connecting back to main house. There's much more, including a quaint studio set in the forest & several storage buildings/barn. Enjoy a secluded lifestyle with the bonus of fibre optic cable for connecting with the world. This extensive & exciting property is well maintained & presented throughout. See attached zoning permitted uses. Enjoy the video tour & floor plans & lots of additional photos in the virtual tour package link. Please do not attend property without a confirmed showing appointment. (id:58671)
5 Bedroom
6 Bathroom
Royal LePage Rcr Realty
49 Amsterdam Avenue
Toronto, Ontario
Bright And Spacious Family Home In High Demand Topham Park. Professionally Landscaped Front And Backyard. Original Red Brick Exterior But Beautifully Renovated Throughout. Brand New Electrical And Plumbing. All New Kitchen With High-End Appliances. All Of The Old Plaster Walls Replaced With New Drywall And Insulation Added To Make The House Energy Efficient. Two Generous Size Bedrooms On The Second Floor With Option Of Third Bedroom On The Main Floor If Not Used As A Family Room. Basement Nicely Finished With Separate Entrance and a bedroom. Long Private Drive Can Easily Fit Four Cars Plus A Detached Garage. **** EXTRAS **** Ss Fridge, Ss Microwave, Ss Electric Range, Hood Fan, Ss Dishwasher, Washer & Dryer, Furnace, Ac, Alarm System. (id:58671)
4 Bedroom
2 Bathroom
Right At Home Realty
44 The Bridle Path
Toronto, Ontario
Prime Ravine Property With Classic Mid-Century Residence In One Of Toronto's Most Prestigious Neighbourhoods. Over 1-Acre Of Wooded Privacy Borders On Beautiful Windfields Park. Update Or Build Your Dream Home. Custom Raised Bungalow W/Over 4,000 Sq. Ft. Of Living Space. 5 Bedrooms, 5 Bathrms, 3 FP & Panoramic Views From Every Principal Rm. Wrought Iron Gates In Natural Stone Walls Open To Entry's Garden Courtyard. Foyer W/ Barrel Ceiling & Crown Moulding. Cozy Den W/Marble FP & Pegged Wood Floor. Le Bistro Kitchen W/ S/S Appliances & Breakfast Nook. Formal Dining Rm W/ B/I Cabinets & Outdoor Pool View. Bright Living Rm W/ Walls Of Windows, Marble FP & W/O To Pool. Bedrm Wing Features 4 Large Bedrms W/Hardwood Flrs & Double Closets. Primary Bedrm W/ Dressing Rm, 5-pc Ens & W/O To Courtyard. Spacious L/L Rec Rm W/Wet Bar, Beamed Ceiling & Brick FP. 2 More Entertainment-Sized Rms W/ W/O to Yard. Home Gym, Laundry Rm & 3-Pc Bathrm. Steps To Finest Private & Public Schools, Shops & Eateries. Endless Possibilities For Developers & Dreamers At This Unique Property. Architects Ilustration Attached. Property Is Subject To The Review Of Relevant Governing Authorities. Seller, Architect, & Real Estate Representative Make No Representation As To The Accuracy Of The Size Of Home Which May Be Built. Buyer Shall Rely On Their Own Professionals. (id:58671)
5 Bedroom
5 Bathroom
RE/MAX Realtron Barry Cohen Homes Inc.
0 Victoria Street
Oakville, Ontario
This property is ideally located just steps away from Bronte's public transit, waterfront, harbour, beaches, parks, trails, schools, churches, shopping, and dining. Lot severance has been approved. Now finalizing conditions and then the severance will be completed. Street number to be assigned by the Town of Oakville. The farmhouse lot and the vacant lot abut each other and both are for sale individually. The farmhouse lot has a total of 31,601 sq ft and the Victoria St lot has a total of 4554 sq ft. The combined total of both lots is 36,155 sq ft. The vacant lot is outlined in yellow in the attached survey. Buyer to do their own due diligence with respect to what can be built on the un-serviced lot. (id:58671)
Royal LePage Realty Plus Oakville
225 5th Concession Road
Ajax, Ontario
Discover an exceptional potential with this rare almost 3-acre parcel of land, a perfect rectangle, no trees 217 ft wide by 541 ft Deep, perfectly positioned for your dream multi-generational mansion. With comprehensive approved drawings already prepared for a stunning 12,000 sq ft multi-generational residence, this property offers the potential for luxurious living tailored to your family's needs. Nestled in a tranquil, north-facing location, this property is surrounded by beautiful custom homes, providing an inviting and upscale neighborhood ambiance. Located conveniently near Highways 407 and 401, you'll enjoy seamless access to major routes, making commuting a breeze. Additionally, a variety of shopping, dining, and recreational options are just moments away, enhancing your lifestyle. This prime location combines the best of both worlds: serene country living with the conveniences of urban life. Whether you envision hosting family gatherings or creating a luxurious retreat, this expansive land offers the perfect canvas for your dream home. Dont miss this unique opportunity to build a legacy in a highly desirable area! (id:58671)
Century 21 Innovative Realty Inc.
1047 Lagoon Road
Highlands East, Ontario
Year Round Waterfront Home On Paudash Lake . Over 100' Of Privately Owned Lakefront With Two Docks. Perfect Floor Plan For Hosting Family + Friends. Hardwood Floors, Fireplace + W/O To Huge Wrap Around Deck W/Glass Railings. Spacious Dining W/Wall To Wall Windows = Panoramic Lake Views. Open Kitchen Overlooks The Dining Room. 3 Good Sized Bedrooms W/Hardwood Floors. Primary Has A Private W/O To Deck. Huge Bright Finished W/O Rec Room With Wall Of Windows + Fireplace . Great Backyard = In The Hot Tub Gazing At The Stars or Drop A Marshmallow In The Fire Pit. Garage + Tons Of Storage. Well + Septic. **** EXTRAS **** Heated With Two Propane Fireplaces + Electric Baseboard. (id:58671)
3 Bedroom
1 Bathroom
Royal LePage Signature Realty
3 Binsell Avenue
Brampton, Ontario
Welcome to your dream home! This beautifully updated detached house boasts three spacious bedrooms and a fully finished basement, perfect for family gatherings or a personal retreat. The Home welcomes you with Patterned Flagstone Walkway Leading Into This Charming and Well Renovated Family Home. Great Neighborhood and Quiet Location, yet Convenient to EVERYTHING! Upon Keyless Entry You Will Find Your Open Concept Living Room With Walk Out to your Oversized Large Backyard Oasis Complete with Beautiful Gardens, Deck, Gazebo, Children's Playground and Large Garden Shed. Refinished Hardwood Floors, Chef Inspired Eat-In Kitchen W/Quartz Counters, Custom Cabinetry & Breakfast bar with Rare Entry From Attached Garage. Enjoy peace of mind with exterior security cameras and smart technology, including a WiFi-controlled garage door for added convenience. Step inside to discover a bright, inviting interior featuring stylish new appliances, sleek new faucets, and stunning new stairs. The home is free of carpet, offering easy maintenance and a clean, modern aesthetic. California shutters provide both privacy and elegance throughout. The front outdoor space features a newly renewed driveway and stunning pot lights, illuminating the exterior and creating a warm ambiance. The fully finished basement includes a Full Bathroom, Large Rec Room with Closet and Built in Book Shelving and Laundry area Complete with double laundry sink, enhancing functionality for your busy lifestyle. Central Brampton location, Walk Score is Through the Roof. Perfect for First Time Buyers/Small Family, Down-sizer, Investor & More. Don't miss the opportunity to make this meticulously maintained home yours! Schedule a viewing today and experience all it has to offer! **** EXTRAS **** Fresh paint throughout, updated windows, an owned furnace (2009), water heater also owned. Roof replaced in 2015, added ample parking, spacious garage, garden shed. stainless steel appliances; fridge, stove, and built-in dishwasher, W&D (id:58671)
4 Bedroom
3 Bathroom
Century 21 Skylark Real Estate Ltd.
2715 - 181 Dundas Street E
Toronto, Ontario
** Perfect Location !! ** Almost New Built Condo @ Downtown Toronto. Everything Ready For You. Walk To Work-Yonge St, Walk To Learn-Ryerson/George Brown, Walk To Shop-Eaton Centre, Walk To Eat & Drink- Fancy Restaurant. Wonderfully Designed For Your City Life. Step To TTC and Subway. Spacious & Practical 1Bed + Den Outlay. Den Can Be 2nd Bedroom. Professional Amenities - Gym, Yoga Studio, Guest Room, Party Room, Outdoor BBQ Terrace and Bicycle Storage. 24 Hr Concierge and Security System. Very Low Empty Rate Which Pefect for Investor. (id:58671)
2 Bedroom
1 Bathroom
Right At Home Realty
456 Barker Parkway
Thorold, Ontario
Beautiful Bright And Brand New Home Available In The Heart Of Niagara Region In Thorold. Premium Lot In Rolling Meadows!! Features 4 Bedrooms, 2.5 Washrooms. Includes 9 ft ceiling on Main Floor, Beautiful Hardwood Floors main floor. Open Floor Plan, Parking, Upgraded Exterior Finishes and Many More. Never Lived In. Close To School, Parks, Outdoor Rec facilities, Golf Clubs And Niagara's Exclusive Wine Country. THOROLD HAS PARKS, CYCLING TRAILS, SHOPPING CENTERS, AND PLACES OF WORSHIP. THOROLD IS MINUETS AWAY FROM NIAGARA ON THE LAKE, NIAGARA FALL, AND THE U.S BORDER. THIS HOME IS A MUST SEE AND IT FEELS LIKE HOME. (id:58671)
4 Bedroom
3 Bathroom
RE/MAX West Realty Inc.
46 Wilton Drive
Brampton, Ontario
Stunning,Spacious Semi-Detached legal 2 UNITS DWELLING4+2, FULLY UPGRADED, From Top To Bottom Over $250K in 2023,Completely New Floors,Doors,Closets,Lights/pot Lights,Stylish Bath.Main Entrance With Flex-Stone Landing, New Front Door; Main Floor With Latest Flooring With Tiles In Hallway leading to Kitchen,Completely New kitchen Cabinets With Crown moulding And Quartz-Countertops,Spacious Pantry, SS Applicence,Separate Laundry, New Blinds.New Walkout Door To Private Large Fenced Backyard With Partly Stone Tiles.Bright And Spacious Legal Lower Portion With Separate Entrance 2 Bedrooms Large Windows, New Floor, Kitchen With Brand new SS All Applicence, New Modern Full Bathrm; Separate Laundry. Brand New Extended Driveway With 5 Car Spaces And New Grass All Over Front And Backyard. MinutesTo All Amenities, Downtown Hospital, Schools,Library,Park,Plaza, Public Transport and Hwy 410 .Must See Property For Investors/First Time Buyer Currently Monthly Rent Upper Unit$3000 And Lower $1500 **** EXTRAS **** Every Thing Mention In Clients Remarks Replaced In 2023 (id:58671)
6 Bedroom
3 Bathroom
RE/MAX Real Estate Centre Inc.
1652 Taunton Road
Clarington, Ontario
*Virtual Tour* Investors, Investors, Calling All Investors! Nestled On A Generous Corner Lot, This Detached 9-Bedroom Home Offers Unparalleled Space& Tranquility. From The Moment You Step Inside, You'll Be Captivated By Its Unique Features. With a Total Of 9 Bdrms, There's Rm For Everyone. Create Home Offices Or In Law Suites The Possibilities Are Endless. Five Well-Appointed Bathrooms Ensure Convenience & Comfort For Your Family & Guests. Ideal For Multi-Generational Living Or Potential Rental Income, The Separate Entrance Provides Flexibility. This Expansive Kitchen Boasts An Open Layout, Flooded W/ Natural Light. The Heart Of The Kitchen, A Substantial Island, Invites Culinary Creativity. Gather Around It For Meal Prep, Conversations, Or Impromptu Taste Tests. S/S Appliances Gleam, Adding A Touch Of Modern Sophistication. Double Oven Promises Versatility. Precision Meets Convenience. Ample Storage Includes Pull-Out Drawers For Pots & Pans, Pantry Shelves For Ingredients & Cleverly Designed Cabinets. Adjacent To The Kitchen, The Kitchenette Is A Smaller, Yet Functional Space. Step Outside To Your Private Haven. The Lush Green Space & Ravine Views Create A Serene Backdrop For Relaxation & Outdoor Gatherings. **** EXTRAS **** This Home Isn't Just Walls & Roof; Its A Canvas For Your Memories. Come Explore Its Nooks, Breathe In Its Character & Envision The Life You'll Create Within Its Embrace. Schedule Your Private Tour Today! (id:58671)
9 Bedroom
5 Bathroom
RE/MAX Hallmark First Group Realty Ltd.
1736 Brock Street
Whitby, Ontario
Calling all builders, developers and investors!! Rarely offered, one of three houses situated at the end of Brock St. S at the mouth of the Whibty Harbor in Port Whitby. This lovely 50 foot by 209.25 foot lot offers indirect access to the shores of Lake Ontario and is zoned 'R-4' for mixed use development potential. Lots of potential for rebuilding and re-development. Or endless opportunity for an investor to simply buy and hold. The waterfront community has planned developments currently in progress with other approved builder sites waiting to be launched. This lovely quaint bungalow is located just minutes from Whitby's downtown and ideally located walking distance to Lake Ontario and a stone's throw to Whitby GO train station with Highway 401 access, shops, parks, sports complex, restaurants, soccer fields, marina, with walking/riding trails. This home offers a self contained lower unit with separate entrance with kitchen, laundry and bath. The main floor has a cozy and comfortable layout with a generous primary suite. The second bedroom has sliding door access to the deck which overlooks the oversized, extra-long fully fenced backyard ideal for entertaining. Simply buy and hold for investors, rent now or move in! **** EXTRAS **** According to the Town of Whitby, there are no building restrictions with respect to Conservation Restriction, Heritage Area or National Heritage Area. Buyer/Buyer Agent to do own due diligence. (id:58671)
3 Bedroom
2 Bathroom
Century 21 Leading Edge Realty Inc.
6 Shannon Court
Amaranth, Ontario
Great Investment Opportunity! Rare 2.38 Acres Of Vacant Industrial Land Zoned M1. Easy AccessFrom Hwy 9. (id:58671)
2.38 ac
Century 21 Smartway Realty Inc.
71 Sixteenth Street
Toronto, Ontario
Welcome To This Beautifully Laid Out Custom-Built Home In The Most Desirable Area. This House Offers Separate Living, Dining, And Family Rooms Along With A Highly Upgraded Custom Kitchen Featuring Built-In Appliances And Granite Countertops. The Kitchen Overlooks The Family Room, Perfect For Entertaining While Cooking. A Custom-Built Entertainment Wall Unit Adds A Touch Of Elegance. The Second Floor Boasts Three Bedrooms, Including A Master Bedroom With A 5-Piece En-Suite And Walk-In Closet. The Other Two Bedrooms Are Generously Sized, With A Common Washroom Featuring A Rain Shower. For Your Convenience, A Second-Floor Laundry Is Also Included. The Finished Basement Offers An Open-Concept Recreation Room And A Full 3-Piece Washroom, With Access To The Garage And Separate Back Entry Stairs. The Property Includes A 1-Car Garage And An Interlock Driveway. The Private, Fully Fenced Backyard Is Ideal For Entertaining. **** EXTRAS **** Engineered Hardwood Floors Throughout The Entire House, And Oak Custom Stairs With Glass Railing. All Built-in Stainless Steel appliances (id:58671)
3 Bedroom
4 Bathroom
Prime Realty Specialists Inc.
17 Maple Ridge Road
Oro-Medonte, Ontario
UNLEASH YOUR IMAGINATION ON THIS INCREDIBLE 1.18-ACRE LOT IN A COVETED NEIGHBOURHOOD! Welcome to the perfect canvas for your future estate home located at 17 Maple Ridge Road! Discover the serene beauty of this incredible 1.18-acre rural lot, where lush greenery and towering mature trees create a peaceful escape from city life. One of the few remaining lots available in this established subdivision, this parcel is situated in a quiet and prestigious neighbourhood surrounded by elegant estate homes, offering an exclusive retreat with proximity to everything you need. Bring your architectural dreams to life with ample space to design the custom sanctuary you've always envisioned. Enjoy the best of both worlds: privacy and convenience, with essential utilities such as gas, hydro, and high-speed internet readily available at the lot line. Conveniently located near Highways 400 and 93, with easy access to Settlers' Ghost Golf Club, outdoor adventures at Copeland Forest, activities at Horseshoe Resort, and just a short drive to Barrie offering even more shopping, dining, and entertainment options. Escape the urban hustle and embrace a lifestyle rich in nature and relaxation. This property is awaiting your vision to create an exceptional estate home in an unparalleled setting. Take advantage of the opportunity to turn your architectural vision into a legacy! (id:58671)
RE/MAX Hallmark Peggy Hill Group Realty
122-126 Augusta Street
Hamilton, Ontario
Attention Builders, Investors & Developers - SITE PLAN APPROVED AND READY TO BUILD!!! Zoned E-3 (High Density Multiple Dwellings) together with Design Build for 39 Units, comprised of 27 Four Storey Apartments and 12 Stacked Towns. 7 Min walking distance to Hamilton GO Centre and Downtown core. Existing home is fully rented, generating $2,582 /month, please do not go direct. House will need to be torn down in order to accommodate approved plan. (id:58671)
18847.59 sqft
RE/MAX Escarpment Realty Inc.
125 Young Street
Hamilton, Ontario
Attention Builders, Investors & Developers - SITE PLAN APPROVED AND READY TO BUILD!!! Zoned E-3 (High Density Multiple Dwellings) together with Design Build for 39 Units, comprised of 27 Four Storey Apartments and 12 Stacked Towns. 7 Min walking distance to Hamilton GO Centre and Downtown core. Existing home is fully rented, generating $2,582 /month, please do not go direct. House will need to be torn down in order to accommodate approved plan. (id:58671)
0.096 ac
RE/MAX Escarpment Realty Inc.
46 Cherry Street
Kitchener, Ontario
Centrally located in a prime area with seamless access to the 401, LRT, schools, shopping, and the hospital, this charming century home built in 1919 offers a perfect blend of character and convenience. Currently operated as a successful AirBnB, it features three separate, fully-equipped units: two 1-bedroom suites and one spacious 2-bedroom unit, all with appliances and furnishings included for a turnkey experience. The beautifully tiered backyard backs onto the scenic Cherry Park, adding a serene touch to the property's lush landscaping. With a unique two-level garage and a separate cozy bunkie, this home is an ideal high-income investment or a fantastic, flexible family residence! (id:58671)
4 Bedroom
3 Bathroom
Chestnut Park Realty(Southwestern Ontario) Ltd





