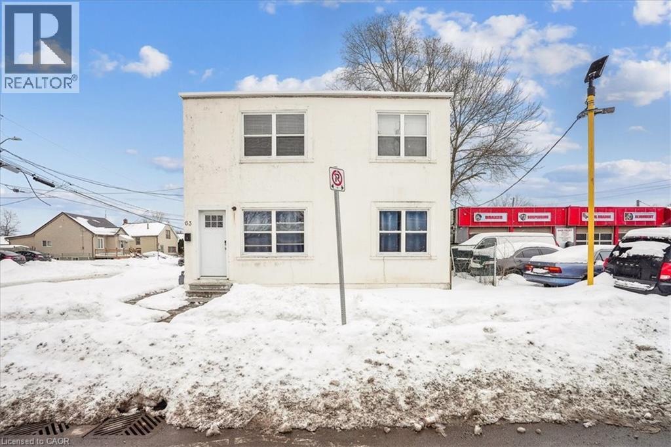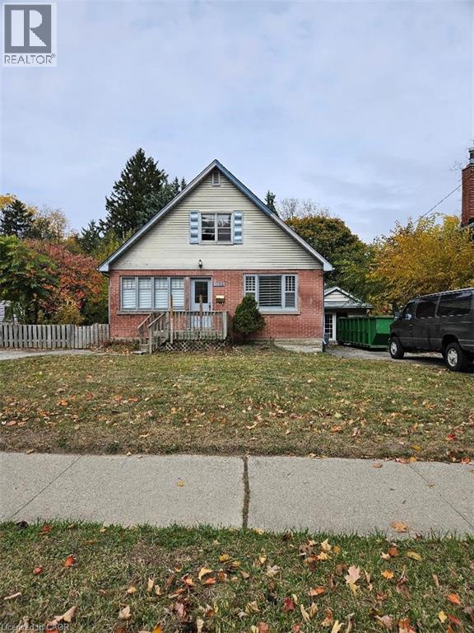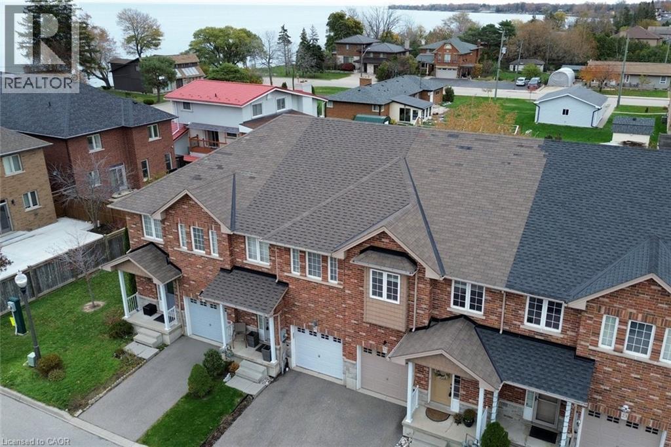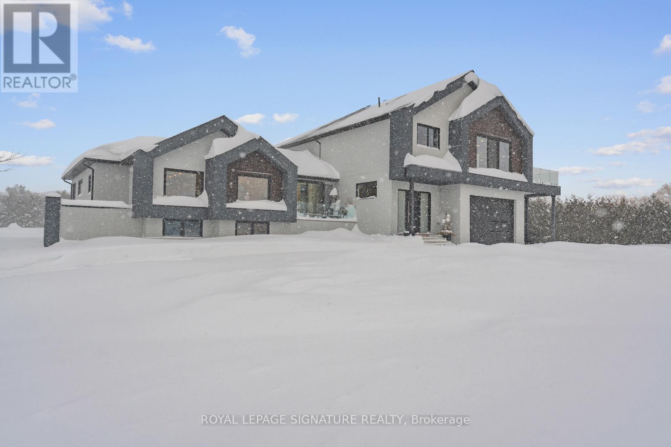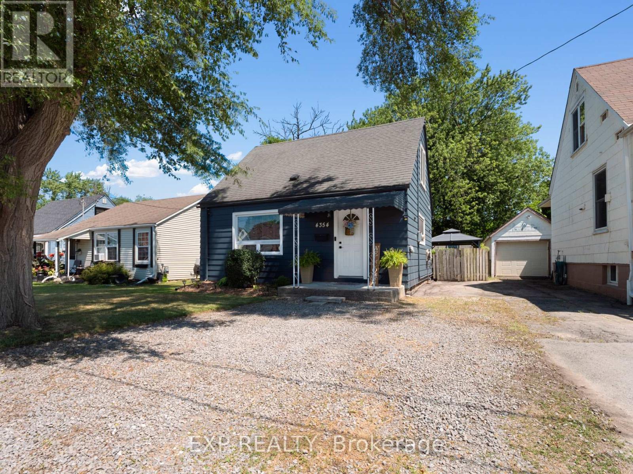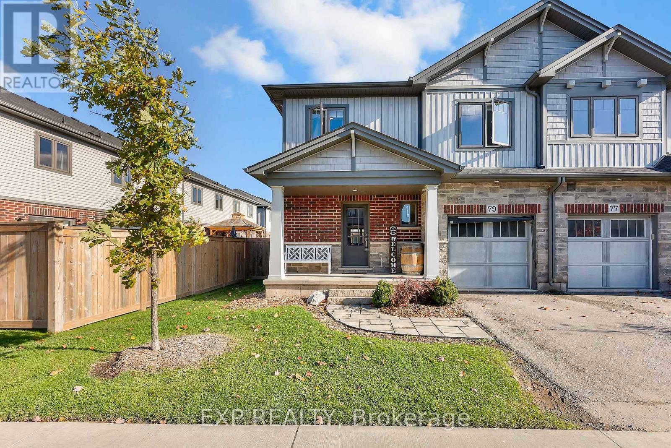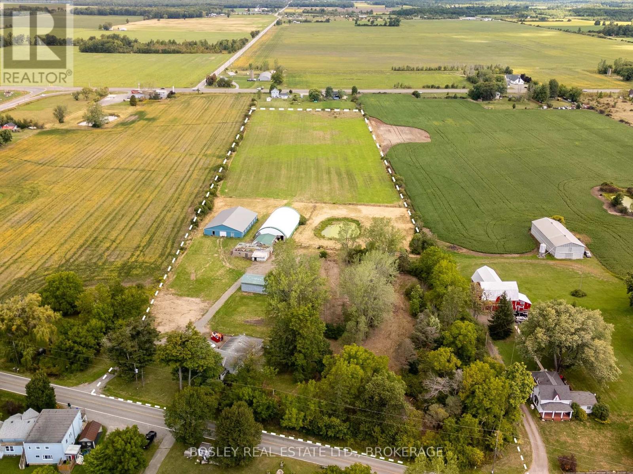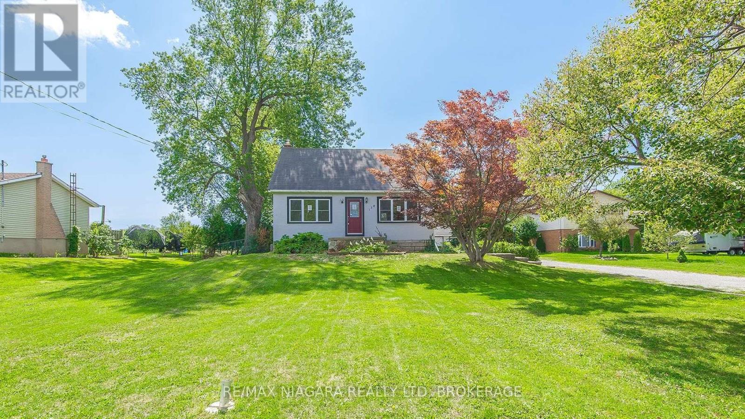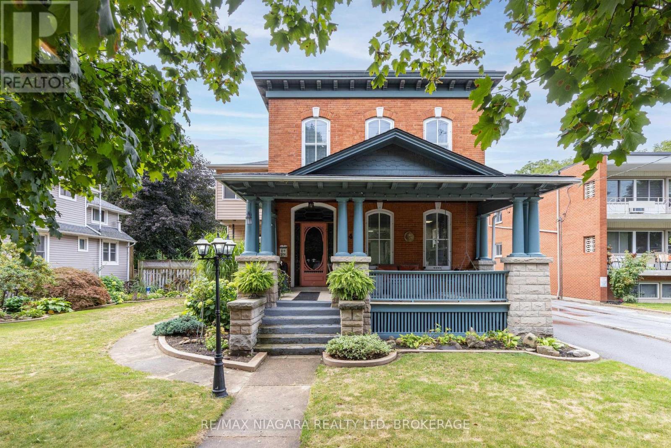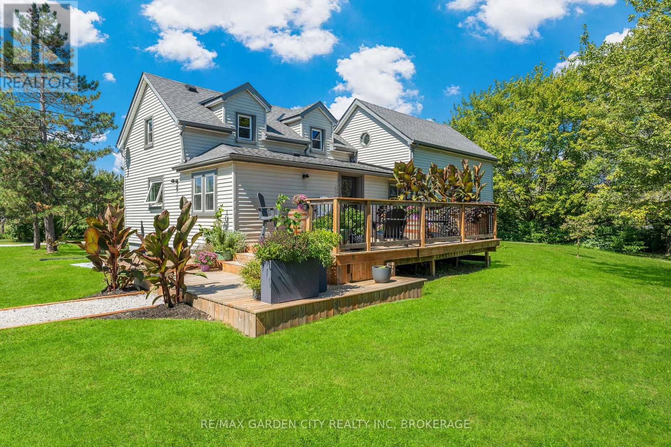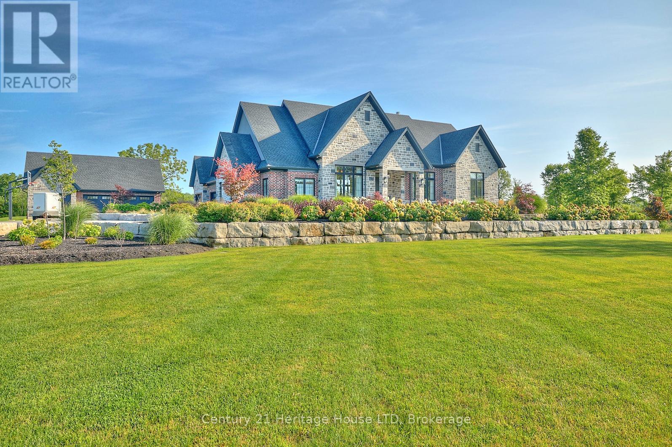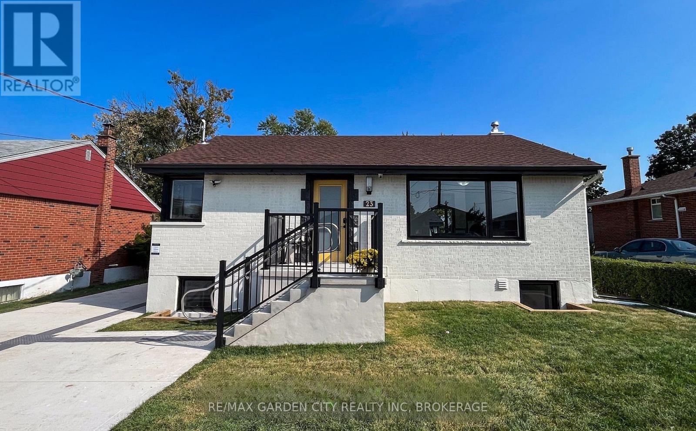- Home
- Services
- Homes For Sale Property Listings
- Neighbourhood
- Reviews
- Downloads
- Blog
- Contact
- Trusted Partners
63 Pelham Road
St. Catharines, Ontario
AMAZING value in this purpose built, 5-unit property in the desirable Western Hill neighbourhood! This property features a mix of spacious unit layouts and modern amenities with 3 x 2-bedroom units, 1 x 1-bedroom unit and 1 x open concept 1bedroom/bachelor unit. With 4 of the units above grade and one large basement unit, rentability is a breeze! 3 of the units are vacant to set your own market rents or live in yourself. The main floor also features an unfinished flex space (currently used as laundry w/ a 2pc bath), awaiting your vision to be finished into other potential income generating opportunities! With plenty of system upgrades over the years, this investment property is the perfect addition to your portfolio (roof 2017, furnace/AC 2024, windows/doors 2016). The location of this property is steps away from the St. Catharines, GO train station, one direct bus route to Brock university, and walking distance to parks, trails and all major amenities, ensuring high demand and a solid return on investment! (id:58671)
7 Bedroom
5 Bathroom
2284 sqft
Royal LePage State Realty Inc.
1154 Queens Boulevard
Kitchener, Ontario
Attention all developers. Unique opportunity for this 65 ft x 280 ft lot.The property is Site Plan approved for 10 Unit Stack Townhomes with 15 Parking spots. Central location close to Downtown Kitchener ,St. Mary's hospital, shopping, schools and many other amenties. Included in the price: Architectural Drawings, Structural Framing Drawings, Landscape drawings, Topographic Survey, Boundary Survey, Servicing Drawings, Electrical Drawings, Mechanical Drawings, Geotechnical Report, ,Landscape Plan, Legal Survey. (id:58671)
4 Bedroom
3 Bathroom
2934 sqft
Royal LePage Wolle Realty
45 Seabreeze Crescent Unit# 21
Stoney Creek, Ontario
This beautiful two-storey townhome is ideally situated just steps from the lake, offering a perfect blend of peaceful, lakeside living and modern convenience. The upper level features 3 spacious bedrooms, including a main bedroom retreat complete with a 4-piece ensuite bathroom. Downstairs, the main level boasts a warm, inviting feel with durable hardwood and ceramic floors throughout, complemented by a kitchen with updated appliances, including a brand-new Fridge from 2024. The fully finished basement adds a home theatre complete with a welcoming recreation room and an HD TV Projector and screen included with the sale, perfect for entertaining. Outside, you can enjoy your private, fully fenced backyard which features a large deck for summer gatherings, BBQ included. For practicality, the home offers a single driveway and a one-car garage with convenient inside entry, and peace of mind is built in with a newer roof, replaced in 2022. Central Vacuum included. Location is key here, with easy highway access, plus you are just moments away from the Costco plaza and a lot of local amenities. Immediate possession available (id:58671)
3 Bedroom
3 Bathroom
2063 sqft
RE/MAX Escarpment Realty Inc.
2978 Suntrac Drive
Ramara, Ontario
*This Luxurious & Modern Home Will Leave You Breathless With Unforgettable Sunsets On Lake Simcoe* Aprox 4200 SqF Above Ground *Finished Living Space approx 5800 SqF* Quality craftsmanship @ Every Detail* Soaring ceilings 13 F & 9F*Heated floors*Top-of-the-line Finishes*Unobstructed View of Municipal Park & Lake Simcoe*Property Facing Township Park W/Lake Access/Beach/Boat Launch*Elegant Kitchen With Oversized Center Island & Pantry Room/Bar* 2 Walk Outs from Main Floor To Balcony Overlooking Park/Simcoe Lake & Deck with HotTub*Main Floor Bedroom with 3 Pieces Bath* Modern & Sleek Stairs with Accent Wall & Soaring Ceiling*9F Ceiling On 2nd Floor*Master Bedroom Overlooking Park/Lake Simcoe* Luxury 5Pieces Bathroom/Heated floors*W/I Closet and Walk Out to The Terrace Overlooking Park /Lake * Laundry 2nd Fl* Attic Storage with Drop Down Stairs*Flowing Basement With Huge Rec Room/ Heated Floors/Sauna/Steam Room/2 bdrms*6 Car Garage With Heated Floors and Oversized Doors*Private backyard* Huge Irreg Lot With Evergreen Hedge Fence*Do Not Miss This Amazing Opportunity To Wake up To Unforgettable View of Lake Simcoe* 1 hour Commute to TO* (id:58671)
6 Bedroom
5 Bathroom
3500 - 5000 sqft
Royal LePage Signature Realty
4354 Fifth Avenue
Niagara Falls, Ontario
A WONDERFUL OPPORTUNITY FOR FIRST TIME HOME BUYERS IN NIAGARA FALLS. This welcoming one and a half storey home sits on a mature tree lined lot and offers an inviting blend of comfort and updates, beginning with a bright kitchen featuring stylish white cabinetry (Updated 2021), stainless steel appliances and generous counter space along with a convenient coat closet at the main entry. Sun filled dining and living areas highlight the updated vinyl flooring and large windows that create an open and airy feel throughout the main floor. The four-piece bathroom offers a tiled tub and extra storage, and the main floor laundry adds everyday ease. Upstairs you will find two spacious bedrooms each large windows (2021). The backyard is a true extension of the living space with a private outdoor setting that includes a relaxed fire pit seating area, a gazebo, a powered shed plus room to enjoy the mature trees that surround the space. Located close to schools, parks, library and community center, this home is move in ready and offers incredible value for first time buyers looking for comfort, convenience and a place to make their own. (id:58671)
2 Bedroom
1 Bathroom
700 - 1100 sqft
Exp Realty
79 Severino Circle
West Lincoln, Ontario
Welcome to your new home in the heart of Smithville! This bright and spacious end-unit townhome offers 3 bedrooms and 3.5 bathrooms, perfectly designed for comfortable family living. The open-concept main floor features a modern kitchen with granite countertops, a cozy living area, and plenty of natural light. Upstairs, you'll find generous bedrooms, including a primary suite with a private ensuite and an oversized walk-in closet. Step outside to a large deck and spacious backyard - perfect for entertaining, relaxing, or watching the kids play. Located steps away from a fantastic school and park, this home is ideal for families. The nearby community centre offers even more with its library, splash pad, and recreational programs for all ages - everything you need right in your own neighbourhood! Enjoy the best of small-town charm with all the modern conveniences in this sought-after Smithville community. (id:58671)
3 Bedroom
4 Bathroom
1800 - 1999 sqft
Exp Realty
5080 Sherkston Road
Port Colborne, Ontario
12.5 Acre Hobby Farm in Port Colborne, Located just 5 minutes from Lake Erie and Sherkston Shores. This 12.5acre property combines country charm with convenience. Mature trees surround the home and barns, offering privacy and a peaceful setting, all while being just a short drive to Highway 140 and the QEW for easy access across the Niagara Region.The two-storey, 2,500 sq.ft. home was originally built in 1825 and is filled with character. It offers 4 spacious bedrooms, 2 bathrooms, and plenty of living space for a growing family or multi-generational living. With large principal rooms, and a classic farmhouse feel you're going to be surprised with the size and potential of this home.The property is well set up for horses or hobby farming. A brand-new pole barn (2023) with a gravel floor can accommodate up to 20 stalls or be repurposed as a rec/vehicle storage facility . Additional structures include a 14-stall barn (roof repair required), a 3-stall barn/workshop, and a 50x100 carryall building that can easily function as an indoor riding arena. At the rear, a 6-acre fenced pasture provides ample turnout space, and a small pond sits inside a separate paddock. This property is ideal for anyone looking to start or expand an equestrian operation, create a private ranch, or simply enjoy country living with space to roam. With immediate possession available, you can make your move to Niagara's countryside today. (id:58671)
4 Bedroom
2 Bathroom
2000 - 2500 sqft
Bosley Real Estate Ltd.
971 Hwy 3
Port Colborne, Ontario
NESTLED JUST MINUTES FROM TOWN, THIS CHARMING COUNTRY HOME OFFERS THE PERFECT BLEND OF RURAL TRANQUILITY AND CONVENIENT ACCESS. SITTING ON UNDER AN ACRE OF LAND, IT FEATURES THREE BEDROOMS, TWO UPSTAIRS AND ONE ON THE MAIN LEVEL, ALONG WITH PATIO DOORS LEADING TO A DECK. THE OPEN CONCEPT KITCHEN AND DINETTE AREA PROVIDE A WELCOMING SPACE FOR GATHERING. DOWNSTAIRS, YOU WILL FIND A FAIR SIZED REC ROOM FOR EXTRA LIVING SPACE. PLUS, THERE'S A DETACHED TWO CAR GARAGE CURRENTLY USED AS A WORKSHOP, OFFERING PLENTY OF VERSATILE SPACE FOR HOBBIES OR STORAGE. THIS IS A WONDERFUL PLACE TO CALL HOME. (id:58671)
3 Bedroom
1 Bathroom
1100 - 1500 sqft
RE/MAX Niagara Realty Ltd
147 Geneva Street
St. Catharines, Ontario
ONE OF A KIND! This incredible red brick 2-storey circa 1875 is loaded with original character & charm throughout. Situated on an oversized 70 x 180 lot, with just over a quarter of an acre, this property offers over 3000 sqft of finished living space across 3 units. The main floor unit previously housed a doctors office from 1923 1986 and has been operating as an owner occupied hair salon from 1986 to present with its own separate entrance, lobby area, multiple work stations, stackable laundry and a 3-piece bath with shower. The second level features the owner occupied unit with 3 bedrooms, spacious family room with big & bright windows, den, eat-in kitchen, 4-piece bath with tub & shower and separate entrance with rear patio overlooking the property. Main floor also offers an additional 1 bedroom unit with private rear entrance (and entrance into the salon) with living room, 4-piece bathroom and eat-in kitchen area. All appliances throughout included. Exterior offers parking for 10+ vehicles, storage sheds and beautiful gardens. Unbelievable potential for the new owners to make it their own. (id:58671)
5 Bedroom
3 Bathroom
3000 - 3500 sqft
RE/MAX Niagara Realty Ltd
444 Webber Road
Pelham, Ontario
Dream Country Retreat on 7.95 Acres in Pelham. Welcome to your own slice of paradise nestled on nearly 8 acres in the heart of Pelham, this stunning 2,543 sq. ft. property is perfect for anyone craving room to roam, privacy, and the tranquility of a rural lifestyle, all while staying close to town amenities. This beautifully updated home features a unique layout that includes a separate in-law suite with its own private entrance and driveway ideal for multigenerational living, guests, or potential rental income. Step inside from the newer, oversized side deck into a spacious foyer. The renovated kitchen offers an abundance of cabinetry, a large walk-in pantry, and flows seamlessly into the generous formal dining room. Just off the dining area, you'll find a bright and inviting sunroom, a perfect spot for morning coffee or nurturing your favorite plants. The living room is filled with natural light, boasting two large windows (including a new front window in 2025) and newer flooring. A stylish 3-piece bathroom and an updated laundry room with ample storage complete the main floor. The in-law suite includes its own bedroom, a 4-piece bath, a cozy kitchenette/sitting area, and a private entrance. Upstairs, the primary bedroom impresses with its size and private 3-piece ensuite. Two additional generous bedrooms complete the upper level. There are two basements: one dedicated to storage and utilities, and the other featuring a spacious games/recreation room, ideal for entertaining or family fun. Step outside and be transported to a serene, cottage-like setting. A short stroll past the barn leads you to an incredible deck and bar area, overlooking a picturesque pond. Its a dream entertaining space that feels like an outdoor restaurant. In the winter, enjoy skating or a friendly game of hockey right on your own pond. Explore the private walking or riding trails cut throughout the property, and take advantage of the hoop house and polygreenhouse for gardening and seeding. (id:58671)
3 Bedroom
3 Bathroom
2500 - 3000 sqft
RE/MAX Garden City Realty Inc
1716 Rebecca Street
Fort Erie, Ontario
Experience the perfect blend of country charm and in-town convenience with this exceptional brick bungalow on 1.7 acres of professionally landscaped grounds.A stone walkway, lush gardens, and a welcoming front porch create outstanding curb appeal. Inside, the open-concept layout is designed for modern living. The chefs kitchen boasts quartz countertops, a large island with seating, built-in appliances, and ample cabinetry. A bright dining area flows into the spacious great room featuring a cozy gas fireplace with a custom cast mantle and patio doors leading to a covered rear patio and resort like backyard.The primary suite offers a walk-in closet and spa-like 5-piece ensuite with in-floor heating, quartz vanity, soaker tub, and separate shower. Two additional bedrooms with walk-in closets share a stylish 4-piece bath. Hardwood flooring runs throughout, complemented by a powder room, main-floor laundry, mudroom with garage access, and an unfinished basement ready for your vision.Outdoors, enjoy a detached 3-car garage with roughed-in in-floor heating and loft space, a fenced yard with in-ground pool, and an entertainment area with outdoor fireplace and entertaining bar perfect for gatherings.Located within walking distance to Lake Erie and the Friendship Trail, and minutes from schools, beaches, arenas, community centre, highways, and the Peace Bridge, this property delivers lifestyle, comfort, and convenience. (id:58671)
3 Bedroom
3 Bathroom
2500 - 3000 sqft
Century 21 Heritage House Ltd
23 Warren Avenue
Hamilton, Ontario
An incredible investment opportunity rarely found in todays market! This portfolio features five fully renovated properties, each with three purpose-built residential units, for a total of 15 doors. Every unit has been thoughtfully designed with modern finishes, energy efficiency, and accessibility at the forefront. With a high-efficiency green energy rating, these homes provide long-term cost savings while appealing to the growing demand for sustainable housing. What truly sets this portfolio apart is the state-of-the-art accessibility design. Wide doorways, elevators, barrier-free layouts, and specialized functionality make every unit fully adaptable for seniors, those with mobility challenges, and anyone looking for a safe, comfortable home designed for aging-in-place. These details ensure a unique market niche with consistently strong demand. The properties are fully tenanted, and demand is so strong there is currently a waitlist of qualified tenants eager for availability. This guarantees excellent stability, security, and peace of mind for investors. Year one delivers a proven net cash flow of $144,000, with the potential to grow further over time as the market for accessible, sustainable rental housing expands. This is a rare chance to acquire a turn-key, income-generating portfolio that combines reliable returns with social impact. Perfect for seasoned investors looking to diversify, grow their holdings, and own a portfolio with future-proof design, sustainability, and built-in tenant demand. Dont miss this opportunity to secure a strong, cash-flowing asset that will perform for years to come! (id:58671)
6 Bedroom
6 Bathroom
1100 - 1500 sqft
RE/MAX Garden City Realty Inc

