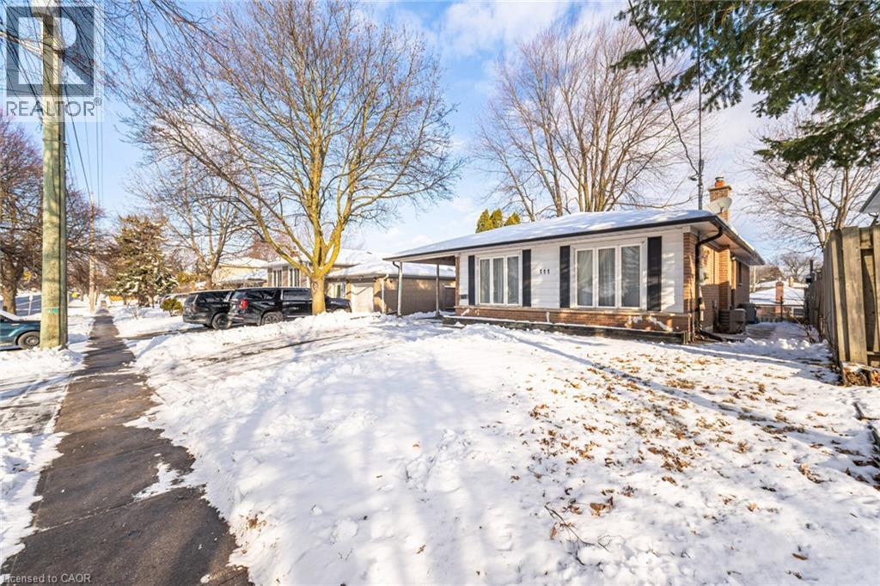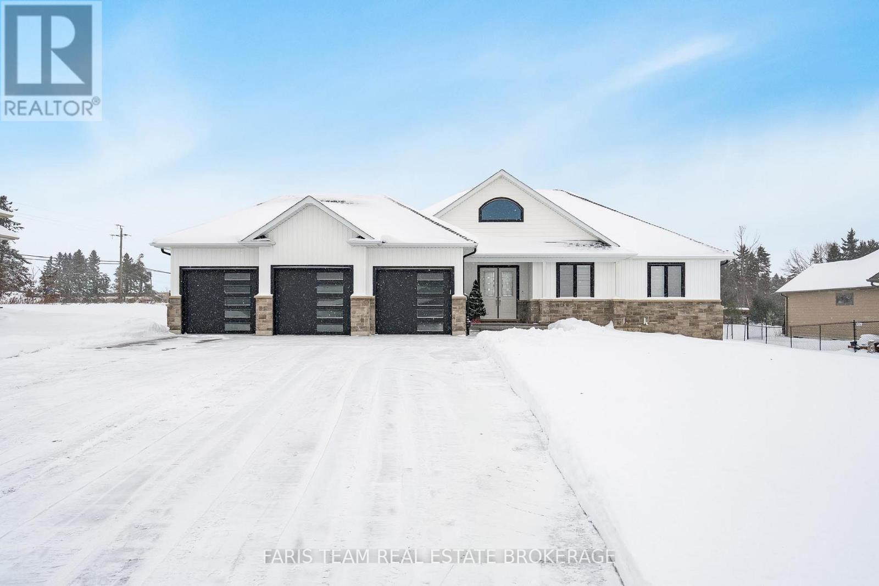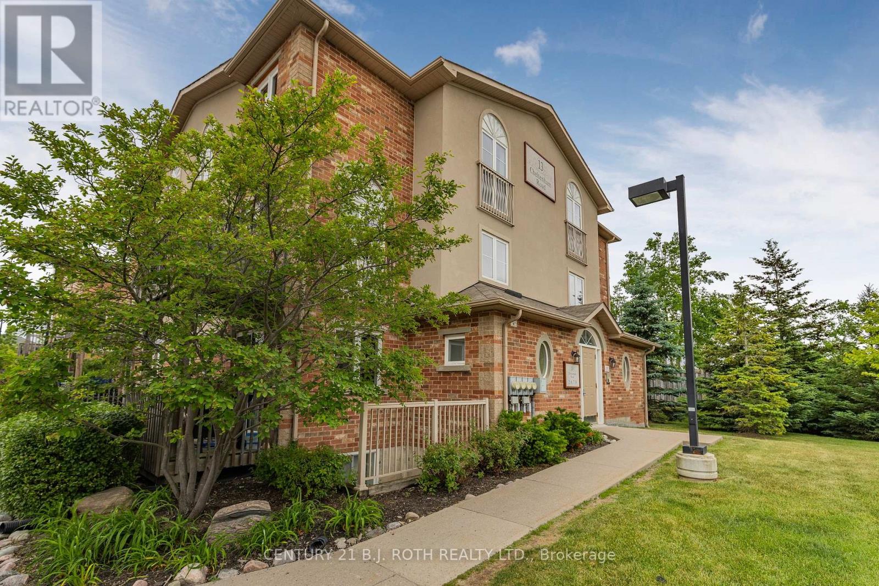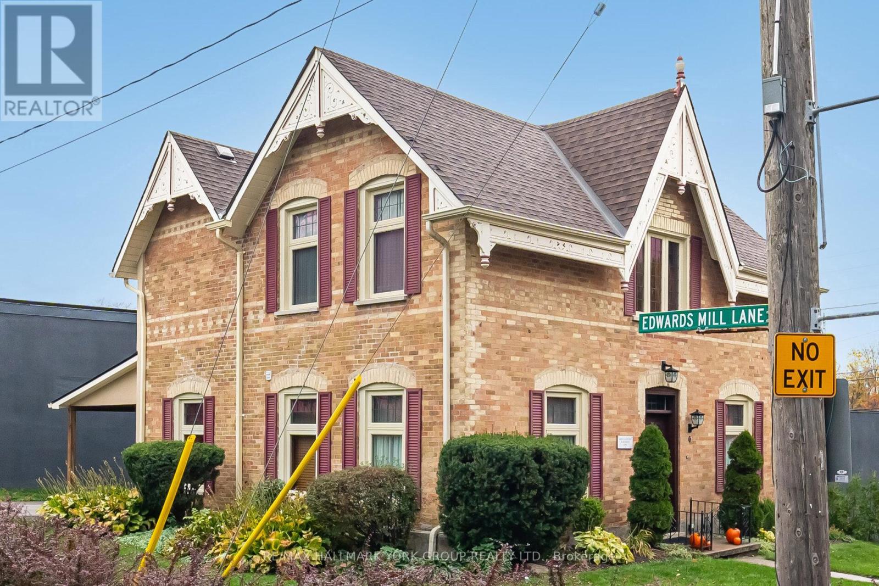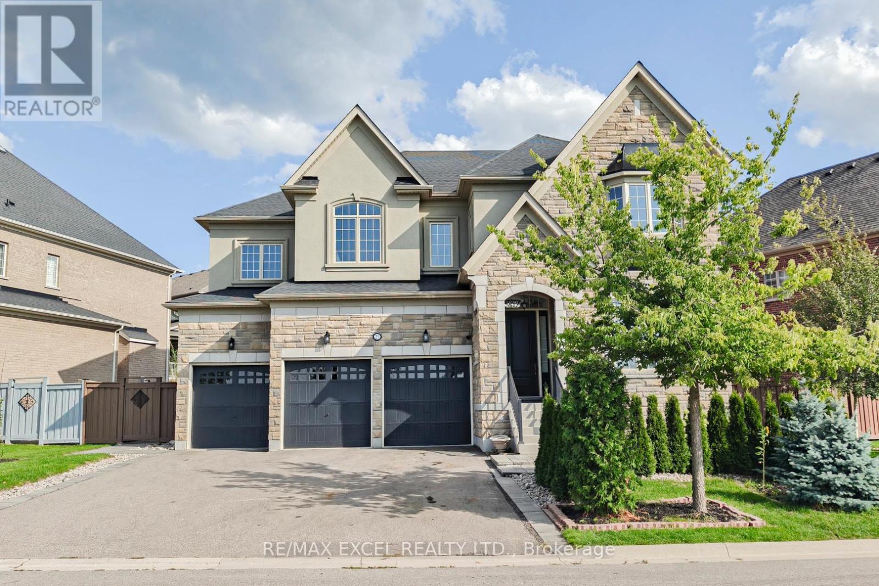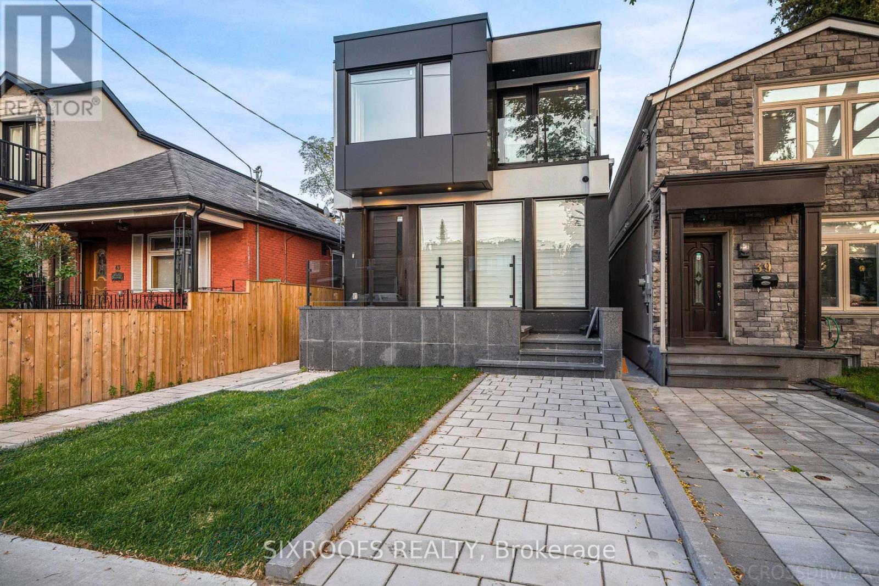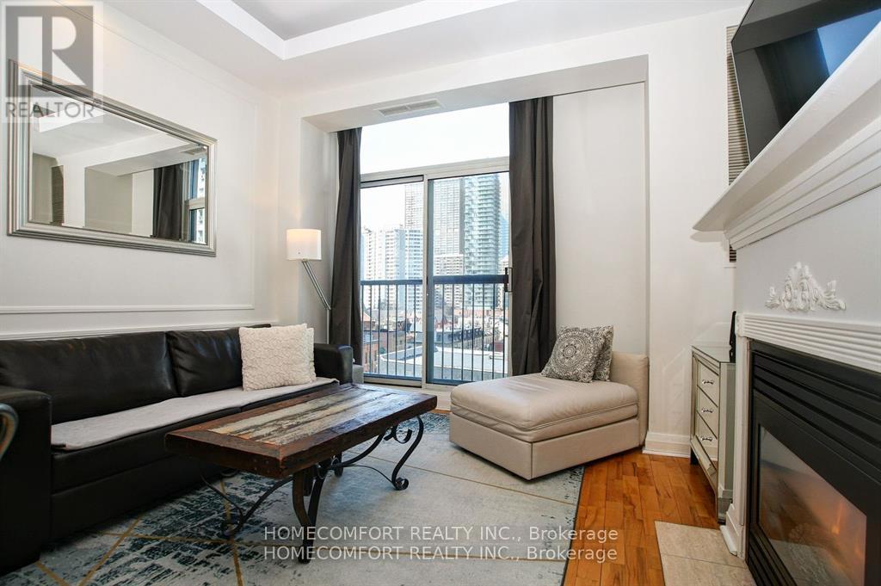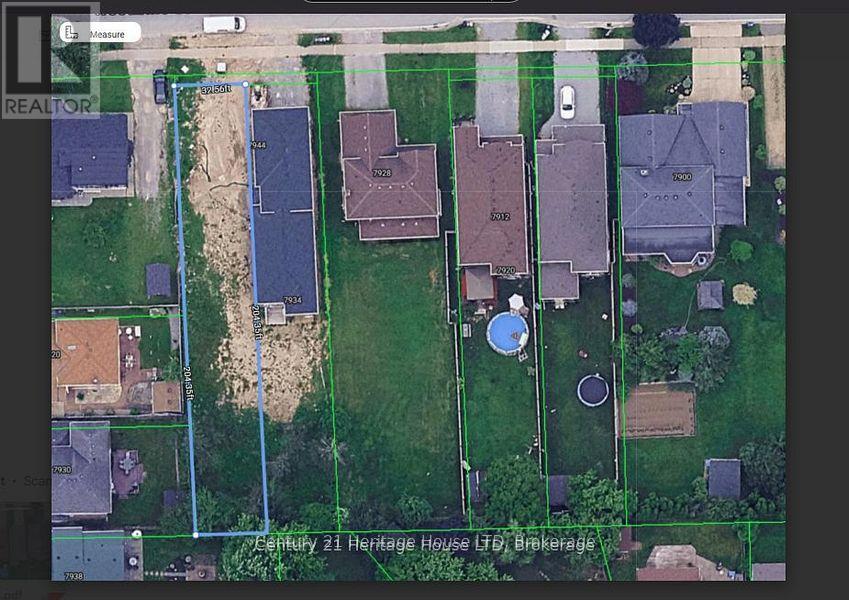- Home
- Services
- Homes For Sale Property Listings
- Neighbourhood
- Reviews
- Downloads
- Blog
- Contact
- Trusted Partners
111 Mountainview Road S
Georgetown, Ontario
* LEGAL ADDITIONAL RESIDENTIAL UNIT * Step Inside This Spacious 3 Plus 2 Bedroom 2 Bathroom Bungalow In The Heart Of Halton Hills. Sitting On A Large Lot With A Wide Driveway And Carport, This Home Is The Perfect Diamond In The Rough Ready For Your Personal Touch. The Family Size Kitchen Overlooks A Bright And Inviting Living And Dining Area That Is Ideal For Everyday Living And Entertaining. The Main Floor Offers Three Roomy Bedrooms And Access To A Shared Laundry Area. The LEGAL BASEMENT APARTMENT Features Two Additional Bedrooms, A Private Entrance And A Full Bathroom, Creating An Excellent Opportunity For Rental Income Or Multigenerational Living. The Large Fenced Backyard Includes A Storage Shed And Plenty Of Space For Outdoor Enjoyment. Located Along Mountainview Road South, This Home Is Just Minutes From Shopping Plazas, Schools, Parks, Restaurants And The Georgetown GO Station. Enjoy Quick Access To Grocery Stores, Coffee Shops, Community Centres And Scenic Walking Trails While Still Being Within A Quiet And Family Friendly Neighbourhood. (id:58671)
5 Bedroom
2 Bathroom
1222 sqft
Royal LePage Signature Realty
5 Breanna Boulevard
Oro-Medonte, Ontario
Top 5 Reasons You Will Love This Home: 1) Set on a 0.75-acre lot, this stunning custom-built home offers breathtaking sunrise views from the backyard and unforgettable sunsets from the front, all within a 15 minute walk to Bass Lake, the striking white Board & Batten ranch style bungalow with sleek black accents creates an impressive first impression, with an oversized three-car garage, featuring extra depth in the centre, perfect for a truck or van 2) The twice-paved driveway (2024) provides ample, secure parking for RVs, boats, and multiple vehicles, with the eye-catching Jewel Stone interlock walkway leading to the front entrance, while the rear of the home features a poured concrete covered porch, complete with a gas barbeque hookup and perched atop a scenic hill, framing panoramic countryside views 3) Instantly feel at home in the grand, light-filled entryway showcasing soft white and grey porcelain tile, leading to a stunning wall of windows and doors overlooking the expansive backyard, along with a kitchen featuring an impressive quartz island, vaulted ceilings, a beautiful gas fireplace, and black-trimmed doors topped with transom windows flooding the space with natural light 4) Designed for modern comfort and convenience, the home is equipped with stainless-steel appliances, including a new stainless-steel stove, an owned humidifier, water softener, full water filtration system, and upgraded wood flooring on the main level, with a well-designed laundry room providing direct access to the garage 5) Appreciate the full basement thoughtfully prepared with an installed subfloor, insulated exterior walls, and high-grade vinyl flooring (approximately $1,900), ready for two bedrooms and a bathroom; located just six minutes from Orillia and essential amenities, with a gas station and shops nearby, and access to skiing, biking, and water sports. 1,929 above grade sq.ft. plus an unfinished basement. (id:58671)
3 Bedroom
2 Bathroom
1500 - 2000 sqft
Faris Team Real Estate Brokerage
7 - 13 Cheltenham Road
Barrie, Ontario
Welcome to this beautifully maintained 3-bedroom, 2-bath stacked condo in the sought-after Georgian Drive community. This sun-filled upper-level unit offers a functional open-concept layout with large windows that flood the space with natural light. The well-appointed kitchen features ample cabinetry and a convenient breakfast bar, seamlessly connecting to the combined living and dining area with a walk-out to a private balcony ,the perfect spot to enjoy your morning coffee or unwind in the evening. The generous primary bedroom is complemented by two additional bedrooms, ideal for family living, guests, or a dedicated home office. Additional highlights include in-suite laundry, exclusive storage, and one parking space. Ideally located just minutes from RVH, Georgian College, shopping, public transit, and Highway 400, this home offers exceptional convenience and lifestyle appeal. Perfect for first-time buyers, downsizers, or investors. Move-in ready and priced to sell. *Some images have been virtually rendered.* (id:58671)
3 Bedroom
2 Bathroom
1200 - 1399 sqft
Century 21 B.j. Roth Realty Ltd.
23 Aida Place
Richmond Hill, Ontario
Brand New Inventory Directly from the Builder, Plaza. Never lived in Detached in the Community of King East Estates. This Move -in Ready Home in the Heart of the Oak Ridges Features 4 Spacious Bedrooms, 4 Modern Bathrooms and an Amazing Open - Concept Main Floor. Enjoy an Incredible Double Car Garage and a Beautiful Private Backyard. Surrounded by Nature yet Minutes to Amenities, Major Highways , Go Transit, YRT, and Viva. Photos are Virtually Staged and may be Altered or Modified. All Appliances are not Included. Taxes not yet Assessed. (id:58671)
4 Bedroom
4 Bathroom
3000 - 3500 sqft
Homelife Landmark Realty Inc.
Nordale Realty & Associates Inc.
6 Church Street
King, Ontario
Wow Opportunity To Live In A Totally Updated Century Home Lots Of Original Charm New Bathrooms, New... High-End Windows/ Sills Top Quality Front & Side Entry Doors, Pot Lighting, Wiring Throughout, Furnace/Central Air, Car Port/Driveway Water Softener, Washer & Dishwasher$$$ Spent On Updates Quaint Town Of Schomberg Village, Walk To Restaurants, Shops Pubs Grocery Lcbo Beer Library Trisan Centre Smaller No Maintenance Lot! Perfect for busy professional Commercial zoning possible (id:58671)
4 Bedroom
2 Bathroom
2000 - 2500 sqft
RE/MAX Hallmark York Group Realty Ltd.
21 Paradise Valley Trail
King, Ontario
Welcome to 21 Paradise Valley Trail, an exquisite residence in the prestigious and family-friendly Nobleton community. This stunning home sits on a premium ravine lot, offering enhanced privacy, serene views, and a backdrop of mature, professionally landscaped trees that create a peaceful retreat. Inside, the home boasts 10-foot smooth ceilings on the main floor and 9-foot ceilings on both the second floor and basement, paired with premium hardwood floors, elegant lighting, and luxurious finishes throughout. Main-floor executive office. A 20-foot cathedral-ceiling family room with fireplace where oversized windows flood the space with natural light A gourmet chefs kitchen with a walk-in pantry, prep area, island, and high-end stainless steel appliances. A bright breakfast area that opens directly to the backyard, creating a seamless flow to your resort-style private oasis The five-star primary suite features dual walk-in closets, and a spa-inspired ensuite with a freestanding tub, double sinks, and a glass shower. A dedicated laundry room connects directly to the oversized three-car garage, ensuring both convenience and functionality. The Nobleton community offers unmatched amenities: parks, tennis courts, Pickleball Courts, A Skate Park, BMX Course, And Dog Park. Golf courses are just steps away, while Mackenzie Hospital, Vaughan Mills, Costco, Wonderland, VMC Subway Station, top schools, and charming cafés are all within a short drive. This residence delivers the perfect blend of luxury, privacy, and urban accessibility a rare opportunity in one of Nobletons most sought-after neighborhoods. (id:58671)
4 Bedroom
4 Bathroom
3500 - 5000 sqft
RE/MAX Excel Realty Ltd.
41 Dunkirk Road
Toronto, Ontario
TWO HOMES FOR THE PRICE OF ONE! The property consists of two buildings (main building at the front and the laneway building at the back which has access through the laneway). This is an exceptional property offering remarkable versatility for both family living and investment opportunities. This unique property features two distinct homes: a spacious main house at the front and a meticulously crafted laneway suite situated above a two-car garage at the rear. The entire property consists of approximately 4,300 sq ft of finished space (excluding the garage): 2,250 sq ft above-ground space in the main house plus 978 sq ft of two self contained rental suites in the basement, plus a super functional 1000 sq ft laneway unit spanning over two floors. The innovative design of the two-car garage allows for dedicated parking for each residence, ensuring privacy and convenience for both the main house and the laneway suite. The laneway suite boasts a highly functional and spacious layout, making it an ideal source of rental income. Adding to the property's income-generating potential, the basement features two separate rental suites, each complete with a full kitchen, bedroom, and full bathroom. A dedicated laundry area with an additional washer and dryer is also conveniently located in the basement. The main house is equipped with two independent HVAC systems, one serving the second floor and the other efficiently regulating the main floor and basement, ensuring optimal comfort throughout. This property was custom-built by a seasoned builder with over a decade of experience in crafting high-quality homes, reflecting superior craftsmanship and attention to detail. The laneway unit has its own dedicated water heater, forced air HVAC unit, laundry pair, and a modern full kitchen, which makes it a truly self-contained unit. There's also a flexibility of keeping the main floor of the laneway unit as an office and renting out the rest of the unit! Possibilities are endless! (id:58671)
9 Bedroom
8 Bathroom
3500 - 5000 sqft
Sixroofs Realty
2012 - 45 Charles Street E
Toronto, Ontario
Welcome home. Chaz Yorkville, where style meets sophistication. This two-bedroom suite combines modern design with effortless comfort, featuring a graceful open-concept plan, a chic kitchen, and abundant natural light throughout. Both bedrooms are thoughtfully proportioned, creating a calm retreat above the city. Comes with one parking space and a dedicated locker, an elevated offering in a coveted location steps to Yorkville, transit, and fine dining. (id:58671)
2 Bedroom
2 Bathroom
700 - 799 sqft
Rare Real Estate
1505 - 530 St Clair Avenue W
Toronto, Ontario
Imagine Your Life Living In This Metropolitan Jewel. You Will Discover That This Spectacular Sun-Filled Suite, Located Steps To The Best Of Everything, Is Perfect For You. The Layout Is Ideal For Entertaining And Relaxing In Style. The Moment You Step Inside, You Will Realize That You Are Home. TTC, Streetcar, Buses, St Clair West Subway, Loblaws, Shoppers Drugmart, Excellent Restaurants, Cafes, Fast Food, Small Independent Shops, All At Your Door. Residents Can Take Advantage Of The Many Amenities This Building Offers, Among Them The Distinguished "530 Club", A Two-Storey Recreation, Entertainment And Fitness Centre That Houses A Multimedia Room, Guest Suites, A Library, A Boardroom, An Indoor Pool And A Party Room. Seeking A Taste Of The Outdoors, This Upscale Building Is A Heartbeat Away From The Playgrounds, Tennis Courts, Running Paths, Picnic Spots And Other Outdoor Recreational Facilities Found In Cedarvale Park. (id:58671)
1 Bedroom
1 Bathroom
500 - 599 sqft
Forest Hill Real Estate Inc.
701 - 8 Wellesley Street E
Toronto, Ontario
At The Corner Of Yonge And Wellesley . Next To Wellesley Subway.Spacious 2 Bedrooms With Parking And Locker Soaring High 10.5 Foot Ceilings,Open Concept. Ensuite HVAC. Own air supply from outside window. Not sharing germs through the venting. Don't smell neighbours cooking. Walking Distance To Uof T, TMU, George Brown,Yorkville, Eaton Centre,Hospital Corridor, Queens Park, Rom & Manulife Centre. Priced To Sell! (id:58671)
2 Bedroom
1 Bathroom
800 - 899 sqft
Homecomfort Realty Inc.
13 - 423 Avenue Road
Toronto, Ontario
Spectacular 360 city views at Yonge/Avenue & St. Clair! Welcome to a rare offering in one of Toronto's most sought after neighbourhoods. With direct elevator access into the suite, this residence occupies an entire floor, providing approx. 1,823 sq.ft. of luxurious living space with unobstructed, panoramic views of the city skyline. The suite features 2 spacious bedrooms/2.5 baths plus a versatile den/sunroom, perfect as a home office, reading lounge, or creative space. The enclosed sunroom is a serene retreat with breathtaking outlooks in every direction. Recent upgrades complement the open-concept living and dining area, highlighted by built-in bookcases, pot lighting, and elegant parquet flooring throughout. A renovated kitchen with granite counters and premium appliances offers both style and function. The primary bedroom boasts a 5-piece ensuite, while the second bedroom includes its own 3-piece ensuite, ensuring privacy and comfort. With one unit per floor, you will enjoy exceptional privacy and an elevated sense of exclusivity. Additional conveniences include ensuite laundry, use of one underground parking space, and one out-of-suite locker. Located just steps to shops, dining, parks, schools, and the TTC, this residence combines luxury with unmatched convenience in the heart of Toronto. **Some photos have been virtually staged. (id:58671)
2 Bedroom
3 Bathroom
1800 - 1999 sqft
Sotheby's International Realty Canada
7944 Woodbine Street
Niagara Falls, Ontario
Seize the opportunity to own a prime residential building lot just minutes from City Hall, the Casino, the new GO Train station, major highways, and the U.S. border. This property includes approved building permits for a single-family home with in-law suite potential. Draft drawings, building footprint plans, and a survey are available. The seller may also assist with the new build, offering added flexibility and convenience. An exceptional opportunity with endless possibilities. (id:58671)
Century 21 Heritage House Ltd

