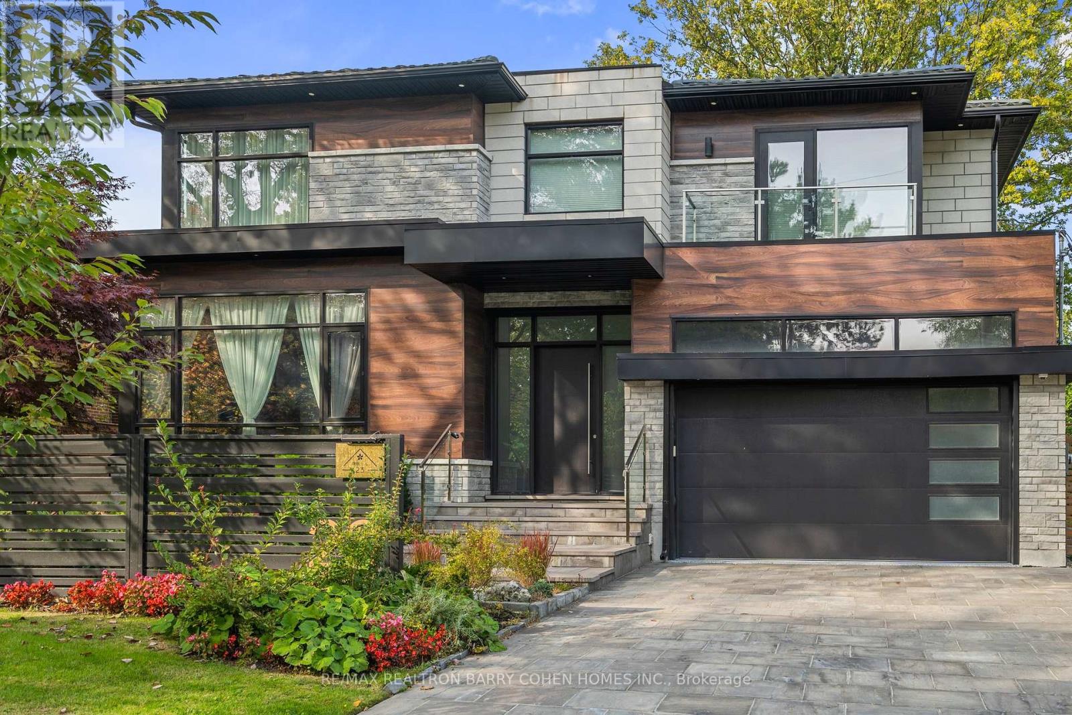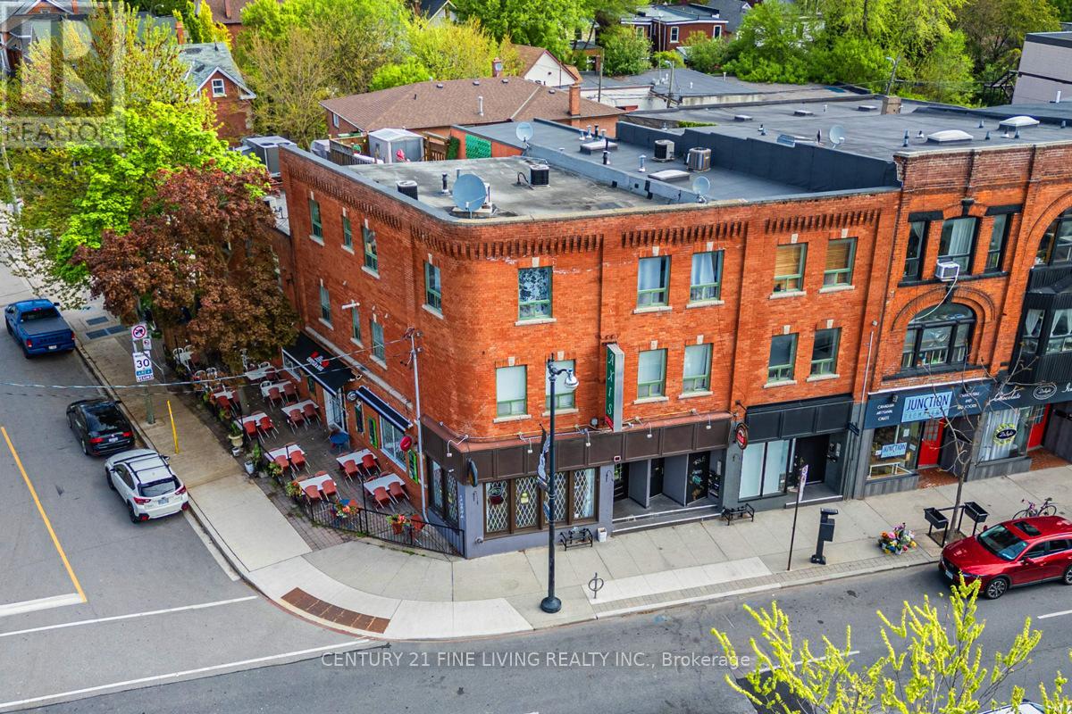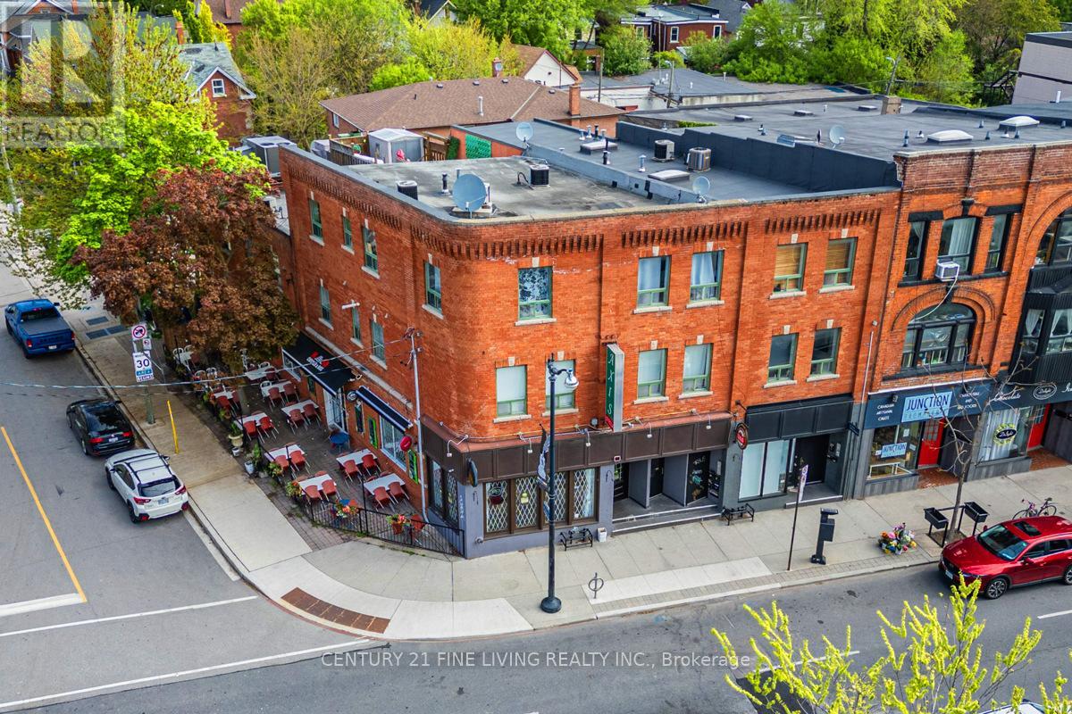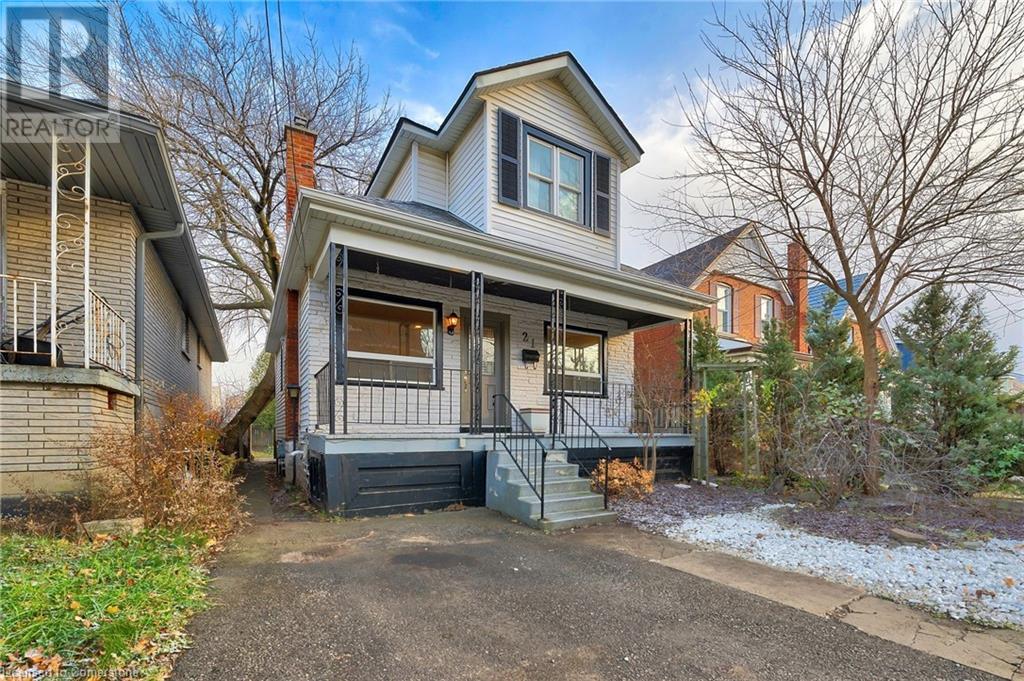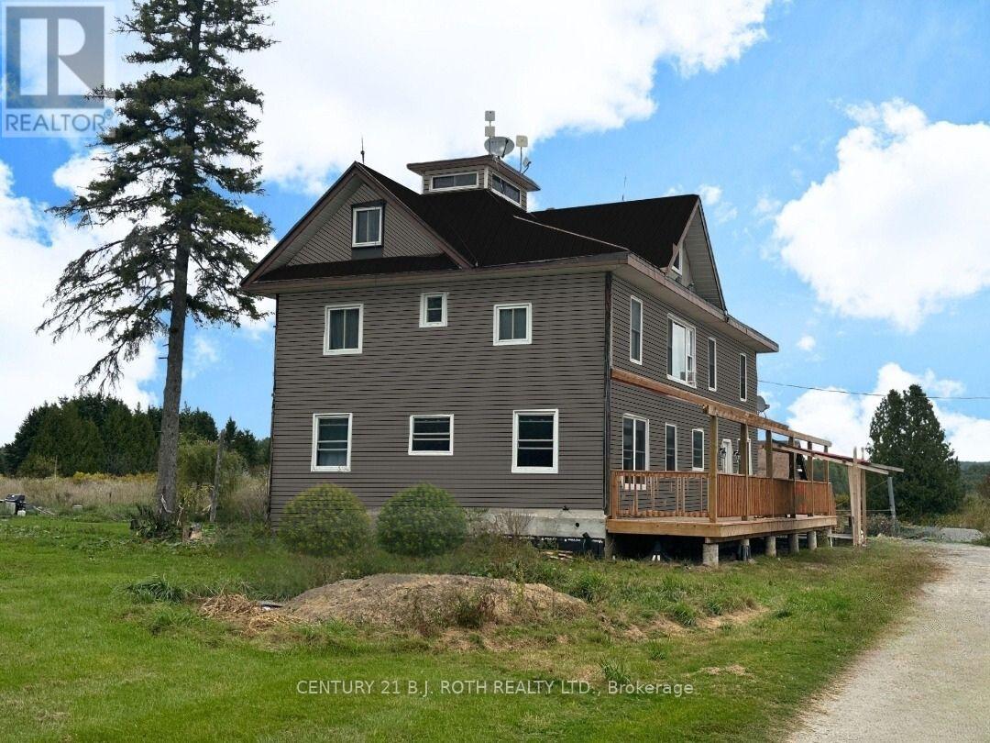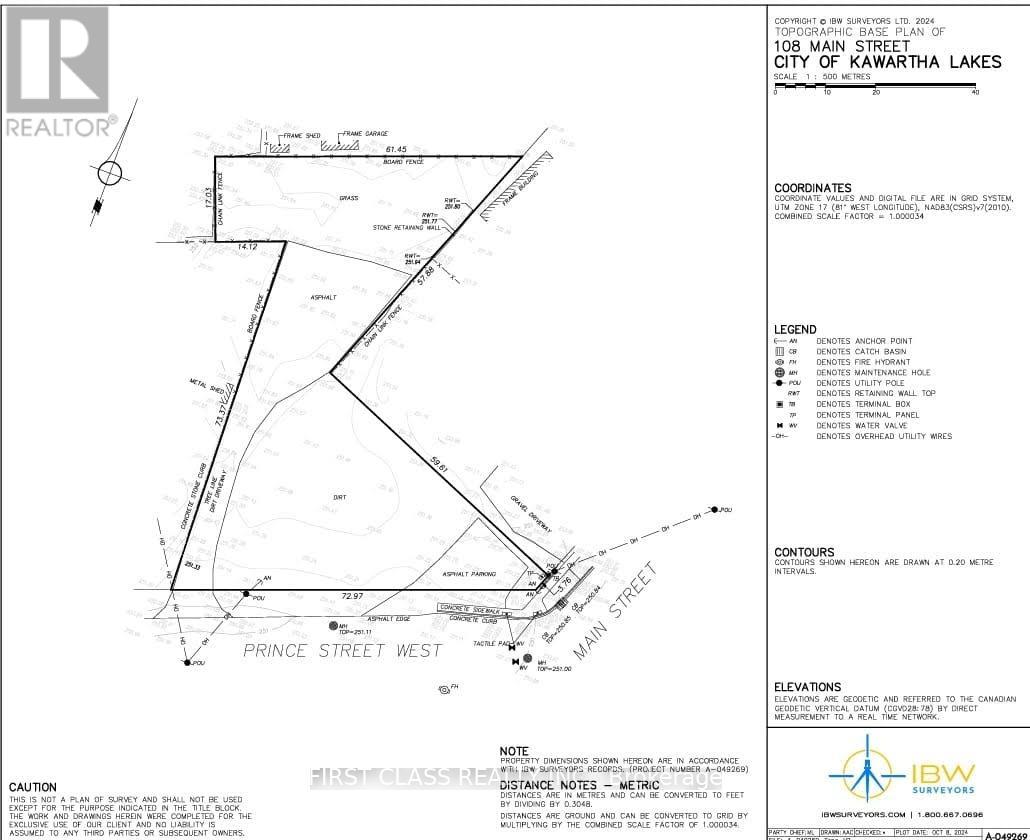- Home
- Services
- Homes For Sale Property Listings
- Neighbourhood
- Reviews
- Downloads
- Blog
- Contact
- Trusted Partners
23 Alderdale Court
Toronto, Ontario
Outstanding 5-Bedrm Family Residence On Forested Cul-de-Sac In Exclusive Windfields Neighbourhood. Custom Built W/ Uncompromising Attention To Detail. No Expenses Spared On Luxury Features & High-End Craftsmanship. Modern Architectural Profile W/ Professional Japanese Landscape Design, Htd 4-Vehicle Driveway & Dual Garage W/ Epoxy Flooring. Main Flr Opens To Impressive Light-Filled Entrance Hall W/ 20+ Ft. Ceilings & Custom-Made Designer Rainfall Chandeliers. South-Facing Living Rm W/ Full-Wall Windows & Electric FP W/ Flr-to-Ceiling St. Laurent Marble Surround. Vast Gourmet Eat-In Kitchen W/ Contemporary Cabinetry, Granite Backsplash, Expanded Central Island, Top-Of-The-Line Wolf & Miele Appl., Servery & W/Ot To Backyard Gardens. Bright Family Rm Has Media Wall W/ Linear Gas FP & Marble Surround. Main Flr Office W/ Flr-to-Ceiling Window. Beautifully Appointed Primary Retreat Boasts W/O Balcony Overlooking Yard, Generous W/I Closet & 6-Pc Ens W/ Victoria & Albert Freestanding Tub, Towel Warmer & Htd Flrs. Second Primary Suite Features Backyard-Facing Balcony, W/I Closet & 4-Pc Ens W/ Htd Flr & Towel Warmer. Third Bedrm Designed In Japanese Tatami Style W/ W/O Balcony, Fourth Bedrm W/ Large W/I Closet, Shared 4-Pc Semi-En W/ Htd Flrs. Spectacular Entertainers Basement W/ Htd Flrs, Wet Bar, Full-Wall Cabinets & Beverage Fridge, W/U Access To Backyard. Fitness Rm W/ Mirrored Walls & Elite Performance Rubber Flrs. Cinema-Quality Home Theatre W/ High-End Soundproofing, Extra-Large Projector & 2 Levels Of Recliner Seating. Nanny Suite W/ Htd Hardwood Flrs, W/I Closet & 4-Pc Ens. Spacious Secondary Office On L/L. Expansive Backyard Oasis Enjoys Full Sun Exposure, 2 Spacious Terraces, Rock Waterfall & Mature Trees. Sought-After Location On Quiet Court, Steps To Longwood Park & Leslie Street. Minutes To Shops, Top-Rated Schools, Transit, Athletic Clubs, Golf Courses & Toronto Botanical Gardens. The Highest Standard Of Stylish Family Living. **** EXTRAS **** Wolf Range W/ Griddle, Miele Oven & Combi-Steam Oven, Sub-Zero F/F, Miele DW, x2 Custom-Made Chandeliers, Toto Washlet, Samsung W/D, Kenmore W/D, Sub-Zero Wine Cellar, Beverage Fridge, EPSON 4K Theatre Projector & Home Cinema Sys, 2 Furnace (id:58671)
5 Bedroom
5 Bathroom
RE/MAX Realtron Barry Cohen Homes Inc.
25 Carscadden Drive
Toronto, Ontario
A Home That Has It All! Comfort, Style, and Income Potential! Welcome to this beautifully renovated semi-detached gem, where modern living meets affordability. This rare find offers not only a stylish place to call home but also a separate entrance to a fully finished one-bedroom basement apartment - perfect for rental income or multi-generational living. The main floor is bright and inviting, featuring newer hardwood floors throughout the living areas and a beautifully updated kitchen with stainless appliances. Natural light pours into the space, creating a warm and cheerful atmosphere. A convenient 2-piece powder room is also located on this level. Step through the sliding doors to your own private oasis: a fully fenced backyard with a spacious deck for entertaining and a charming garden for relaxation or growing your favorite plants. Upstairs, you'll find three generous bedrooms, each with newer hardwood floors and ample closet space. A sleek, modern 4-piece bathroom serves this level. The finished basement includes another freshly renovated bathroom, spacious kitchen area, a bedroom and a bright open concept living area with built in shelves. A bright laundry room ensures convenience and practicality for all. The driveway is a standout feature, accommodating at least four cars with ease. Whether you're hosting guests or have multiple vehicles, parking is never a problem. Located in a quiet, low-traffic neighborhood, this home is just steps away from the bus stop and offers easy access to York University and downtown Toronto. Steps to Community Centre and Beautiful Parks. Whether you're a growing family, an investor, or a first-time buyer, this home checks so many boxes! **** EXTRAS **** Wide Hardwood floors, Pot Lights. Huge Deck. Renovated kitchens & 3 baths, Pot Lights. Recent Windows/Doors, Interlock Drive, shingles '16, Pie lot widens in back and is fenced. Closed Porch. (id:58671)
4 Bedroom
3 Bathroom
Keller Williams Referred Urban Realty
407 - 170 Sudbury Street
Toronto, Ontario
Sophisticated Urban Living at The Curve! Experience the pinnacle of Toronto living, complete with a coveted parking space, an exceptional find, in the heart of vibrant Queen West. Just steps from Trinity Bellwoods Park, this contemporary one-bedroom suite plus Work From Home area, places you at the center of everything: Queen West's shops, renowned restaurants, and cozy cafes, plus easy access to Liberty Village, Ossington Strip, Little Italy, King West, Parkdale, and more. This sleek, light-filled suite boasts a modern open layout with stylish light flooring, exposed concrete, floor-to-ceiling windows, and industrial-inspired ductwork, creating a chic soft-loft aesthetic. A private balcony overlooks the serene courtyard and lush green space, offering a peaceful retreat from the bustling city. Thoughtfully designed for entertaining, this fab suite includes en suite laundry, a locker, dedicated bike storage, and the rare convenience of a parking spot. Residents enjoy top-notch amenities such as a fully equipped exercise room, party room, guest suites, and ample visitor parking--all in a pet-friendly community, steps from everywhere you want to be. Don't miss this unique opportunity to own a slice of Toronto's most desirable neighborhood. (id:58671)
1 Bedroom
1 Bathroom
RE/MAX West Realty Inc.
3747 Dominion Road
Fort Erie, Ontario
At the risk of sounding cliche... LOCATION LOCATION LOCATION!! Located only one block from the charming main street in Ridgeway where you can walk to the unique shops, cozy cafes, restaurants and Saturday open air market. This beach front town is part of the many beautiful beaches of Lake Erie and the Friendship biking/walking trail. This Oak Homes custom designed and built bungalow boasts 2000 square feet of finished living space including three bedrooms and three bathrooms. The primary bedroom has a walk-in closet, luxurious 4 piece ensuite and patio doors to the large back patio deck. The finishing selections and features are well above the industry norm. These include 9-foot ceilings, upgraded large trim, engineered hardwood throughout, quartz countertops and linear fireplace. The open concept living space boasts ample kitchen cabinets, island with breakfast bar and pantry storage . Enjoy the convenience of the main floor laundry/ mud room off the two car garage. The dining room has an 8-foot patio door leading to a large covered area on the 30x12 foot deck with pot lighting and ceiling fan. Here you can envision and plan your oasis in the large backyard. A separate entrance through the garage leads to the basement area that has been roughed in for a future in-law suite allowing for multigenerational living or potential income. Welcome to lifestyle living. FULL TARION WARRANTY. Taxes to be assessed. (id:58671)
3 Bedroom
3 Bathroom
Revel Realty Inc.
B - 427 Vine Street
St. Catharines, Ontario
You will love this stunning, newly built two-story family home, perfect for first-time buyers and young families. Enjoy an open-concept main floor with a modern two-toned kitchen featuring quartz countertops, an island with a breakfast bar, crown molding, backsplash, and stainless steel appliances. The upper level boasts three spacious bedrooms, including a luxurious primary suite with an ensuite and walk-in closet, as well as a convenient laundry room! Situated in a serene setting with mature trees and no rear neighbours, this home offers privacy and convenience! Asphalt driveway included. The exterior highlights a beautiful, modern design and is conveniently located just minutes from QEW highway access, top-rated schools and amenities. Connect today to schedule your private tour! (id:58671)
3 Bedroom
3 Bathroom
Royal LePage NRC Realty
4456 Lyons Creek Road
Niagara Falls, Ontario
Steps from the water!!! Located in the Prime area in Niagara Falls across from the Chippawa Creek, equal short walking distance to the public boat ramp to the right and the Chippawa Boat Club on the left. Enjoy a glimpse of the Chippawa Creek while sitting on your front porch. This 3 bedroom, 2 bathroom with ensuite and walk-in closet in the primary bedroom and a walk-in closet in the 2nd main floor bedroom, raised bungalow has been renovated inside and out over the years. Only one neighbour to the right and surrounded by open space/conservation area in the spacious back and side yards with 2 sheds, (one oversized). A definite boaters paradise or for the water sport lover. There was many upgrades done, the front part of the roof was replaced in 2018 and the rear in 2021, eavestroughs were replaced in 2020, the front deck composite installed in 2021 and the rear deck in 2023 and the stone facing in the front and side of the house was done in 2022, to mention a few. (id:58671)
3 Bedroom
2 Bathroom
Peak Group Realty Ltd.
10 Betts Avenue
Grimsby, Ontario
Welcome to 10 Betts Avenue in the historic Grimsby Beaches neighbourhood. This stunning home has been completely renovated and is only a 1-minute walk to the beach! This 1,973 square foot home features a 3 bedroom main unit as well as a studio style accessory unit. 10 Betts Avenue is the perfect place for your family with the added opportunity for either a mortgage helper or multi-generational living. The main unit has been thoughtfully laid out and features an open concept main floor with a large living room, stunning eat-in kitchen with island and walk out to the beautiful deck and outdoor kitchen. The second floor has a large 5-piece main bathroom with laundry facilities, 2 bedrooms and a large primary suite with ensuite and walk-in closet. The studio style accessory unit offers 331 square feet of living space including eat-in kitchen, 4-piece bathroom and its own separate back deck. The property also offers a storage shed, turf in the backyard for easy maintenance and seasonal storage under the deck. This home is minutes from the QEW, shops, restaurants, great schools and local wineries. Come see this gorgeous home today! (id:58671)
3 Bedroom
2 Bathroom
Coldwell Banker Momentum Realty
73 East 33rd Street
Hamilton, Ontario
Santa can visit you at your new home! Move-in BEFORE CHRISTMAS! This beautiful home is waiting for you! Hardwood floors, updated kitchen/bath, siding & windows! Super cozy 2 bedroom with separate large laundry/storage room. Fully fenced LARGE yard and parking for 2 cars! Walk to Juravinksi, close to mountain access, shopping and public transit. (id:58671)
2 Bedroom
1 Bathroom
730 sqft
RE/MAX Escarpment Realty Inc.
1256 Eldorado Avenue
Oshawa, Ontario
Gorgeous Fully Renovated 3+1 Bed Semi-Detached Home In East Oshawa! This Home Has Been Meticulously Upgraded With Over $100,000 In Renovations, Ensuring Modern Comfort & Style. Truly No Detail Overlooked! The Open And Inviting Layout Flows Effortlessly Into The Living & Dining Areas, Illuminated By Pot Lights (2022) That Add A Warm, Sophisticated Touch. Newer Kitchen With Stainless Steel Appliances (2022), Overlooks The Fully Fenced Backyard With A Beautiful Deck & A Practical Shed. Upstairs, The Bedrooms Offer Cozy Retreats, Complete With Mirrored Closet Doors (2022), While The Bathrooms Have Been Beautifully Redone With Modern Fixtures & Finishes. A Fully Finished Basement (2022) Provides Tons Of Additional Living Space Perfect For A Family Room, Office, Entertainment Area, or All Of The Above. The Den Can Easily Be Converted Into A Room. Outdoor Living Is Just As Impressive With A Newer Deck (2022) Creating A Private Oasis In The Fully Fenced Backyard. This Space Is Ideal For Summer Barbecues, Gardening, Or Simply Unwinding After A Long Day. Beyond The Impressive List Of Upgrades, This Home Is Ideally Located Near Schools, Shopping, & Transit, Making It A Convenient Choice For Families & Professionals Alike. This Is More Than A Home, Its A Lifestyle Upgrade! Don't Miss The Opportunity To Own A Property That Perfectly Blends Style, Comfort, And Convenience. This Is A Must-See Home That Wont Stay On The Market For Long! **** EXTRAS **** Tons Of Recent Upgrades, Stainless Steel Fridge & Stove (2022), Windows (2022), AC (2022), Siding & Eavestrough (2022), Laminate Flooring & Broadloom (2022), Driveway (2022), Bedroom & Living Room Pot Lights (2022) (id:58671)
4 Bedroom
2 Bathroom
Cityscape Real Estate Ltd.
729 James Street
Innisfil, Ontario
ATTENTION First Time Buyers & Renovators!! Put your finishing touches on this lovely bungalow. Only A 5 Minute Walk To Local Beaches, Parks And Harbour West Marina. Close To Various Amenities Including Shopping, Banks, Schools, Restaurants And Only 30 Minutes To Barrie Or 45 Minutes To The GTA! (id:58671)
3 Bedroom
1 Bathroom
850 sqft
Keller Williams Complete Realty
2105 - 82 Dalhousie Street
Toronto, Ontario
Welcome To The Brand New Exquisite 199 Church Condo, Located In The Heart of Toronto Downtown Core At Dundas & Church. This Luxury Building Has A Beautifully Spacious Lobby & Fitness Centre. This Modern One Bedroom Unit Includes A Modern Design Kitchen With Quartz Countertop. Fantastic View & Smooth 9"" Ceilings, Large Windows from Floor To Ceiling! A Cozy Open Concept Space With A Great Layout. You Can Truly Enjoy The Convenient Location With This Move-In Ready Suite! Steps To The Subway, Eaton Centre, U Of T, All Popular Restaurants & Night Clubs, Gardiner Highway And So Many Places To Go! Right At Your Doorstep! Can't Miss It!! **** EXTRAS **** All Elf's, All Windows Coverings, S/S Appliances, All B/I Fridge, Stove, Dishwasher, Microwave, Quartz Kitchen Countertops, High-Speed Internet, Maintenance Fee & All Measurements & Tax Are To Be Verified By Buyer Or Buyer's Agent (id:58671)
1 Bedroom
1 Bathroom
Real One Realty Inc.
175 Vanilla Trail
Thorold, Ontario
Welcome to 175 Vanilla Trail, located in the brand-new Calderwood subdivision within Thorold growing community. This intimate neighborhood offers a stunning detached home with 3 bedrooms, 4 bathrooms, and breathtaking pond views. The kitchen boasts upgraded cabinets and stainless steel appliances, complemented by separate living and family rooms. The walkout basement, with a separate entrance, includes 1 bedroom, 1 full washroom, 1 kitchen, and 1 laundry ideal for an in-law suite or generating extra income. This premium lot features big windows, modern elevation (B), and spacious dining and family areas. Upstairs, you'll find 3 generously sized bedrooms, 2 bathrooms, and the added convenience of a second-floor laundry. An additional laundry is located in the basement. Conveniently situated near major highways like the 406 and QEW, as well as top amenities such as Seaway Mall, St. Catharines, Welland, Niagara College, and Brock University, this property offers the perfect blend of modern living and accessibility. Built just two years ago, this home is your chance to experience contemporary living at its finest. Schedule your private showing today and make this dream home yours! **** EXTRAS **** inclusions: (id:58671)
4 Bedroom
3 Bathroom
RE/MAX Excellence Real Estate
15 Nevada Avenue
Toronto, Ontario
Fabulous large 4 bedroom family home on sought after quiet street with great curb appeal. A mature treed pie shaped lot with a very wide back. Many upgrades. Renovated washrooms. New windows in fromt of house. New driveway and garage door. Freshly painted. Great Kitchen. Master bedroom has 2 large closets and a separate vanity space. Basement has one apartment with separate entrance. There was a second apartment also with its own separate entrance. 2 entries to the basement. 5 entries to the whole house. **** EXTRAS **** SS Fridge, Stove, Built-in dishwasher, Washer/Dryer in Laundry Rm, Central Air Conditioning System, Gas furnace and equipment, Washer/Dryer, Stacked Washer/Dryer in apartment, Washer/Dryer in basement not hooked up (id:58671)
5 Bedroom
5 Bathroom
Right At Home Realty
3048 Dundas Street W
Toronto, Ontario
Welcome to 3048/3046/3044 Dundas St W. This three-story mixed-use building sits on a prominent corner lot in the bustling Junction area. Main floor features two long-term commercial tenants, the popular Axis Bar and an art gallery. Upper two floors feature six residential units, each with their own laundry, furnace, and A/C. All tenants pay their own utilities. Residential units include three 2-bedrooms, two bachelors, and one 1-bedroom. Truly an exceptional opportunity for investors or future developers. Don't miss out on this gem in The Junction! (id:58671)
11839 sqft
Century 21 Fine Living Realty Inc.
3048 Dundas Street W
Toronto, Ontario
Welcome to 3048/3046/3044 Dundas St W. This three-story mixed-use building sits on a prominent corner lot in the bustling Junction area. Main floor features two long-term commercial tenants, the popular Axis Bar and an art gallery. Upper two floors feature six residential units, each with their own laundry, furnace, and A/C. All tenants pay their own utilities. Residential units include three 2-bedrooms, two bachelors, and one 1-bedroom. Truly an exceptional opportunity for investors or future developers. Don't miss out on this gem in The Junction! (id:58671)
9 Bedroom
11 Bathroom
Century 21 Fine Living Realty Inc.
32 Barrington Crescent
Brampton, Ontario
Cozy House In The Prestigious Community Of Heart lake!! This Beautiful & Well Maintained Good Lot Size Home Is Perfect For A Growing Family. This 3+2 Bedroom House House Has Been Tastefully Customized From Top To Bottom W/Lots Of Pot Lights. Featuring A Bright Kitchen With Modern Appliances . Spacious Living-Room Is Perfect For Entertainment With New Resized Large Windows Providing Lots Of Natural Light Throughout. Custom Built Office On Main Floor. Hardwood Floor On Main & Laminate Flooring On Second Level. Three Bedrooms With An Additional 3Pc Bathroom On The 2nd Floor . Private Backyard. Finished Basement W/2 Bedrooms Has Great Potential For Some Extra Income. You'll Never Feel More At Peace Than Here In This Back Yard Oasis. A+ Location Surrounded By School ,Transit, All Amenities And Easy To Access To Hwy 410 & 401, Huge Driveway, Very Convenient & Demanding Location Of Brampton. (id:58671)
5 Bedroom
4 Bathroom
Right At Home Realty
62 Glenstroke Drive
Toronto, Ontario
Excellent Neighborhoods With Agincourt Collegiate Institute Area. Rare Backsplit-4 Layout with 2 Separate Entrances* Dream Chef's Kitchen With Open Layout and Centre Island* No Expense Spared During The 2023 Renovation * New Central AC 2024* Half of Windows 2024*Attic Insulation 2023* Roof 2024* Garage Door 2024* Huge 30' x 150' lot! * Basement Apartment Separate Entrance * Separate Laundry For Upper & Basement * Driveway Parking for 4 Cars * Huge Backyard and Beautiful Deck 2023 With Gate to Sheppard * 300M to Future Scarborough McCowan Subway Station* 30M to Bus Stop* 5 Minutes To Hwy 401. **** EXTRAS **** Existing: Fridge, Stove, Dishwasher, Washer And Dryer. All Window Coverings & All Electric Light Fixture. (id:58671)
6 Bedroom
4 Bathroom
Real One Realty Inc.
21 East 19th Street
Hamilton, Ontario
Welcome home! Walk in to an open bright, living room/ family room. The barn beam mantel over the electric fireplace makes the room feel comfortable, being right at home. If you're looking for a floor plan with a nice open flowing layout, from front door entrance to back sliding doors; entertaining in this home is made easy. Both of the two bathrooms are newly updated with modern boho chic style. Kitchen features a gas range stove and plenty of counter space. Laundry on main floor. Basement features a walkout from cellar door to backyard. Backyard has enough depth to build a laneway house at the back of the property, buyer/investor to do their own due diligence. Hot water tank is newer (2022) and owned. Chimney replaced in 2021. Lead pipes to city water main replaced 2019. Newly carpeted staircase. Livingroom was recently re-insulated. (id:58671)
2 Bedroom
2 Bathroom
1018 sqft
Revel Realty Inc.
995 Cedar Street
Oshawa, Ontario
Gorgeous homebuilt in 1925 backing onto a picturesque ravine. This beautifully renovated home exudes pride of ownership, showcasing expert craftsmanship and meticulous updates, including complete electrical and plumbing work. The chefs custom kitchen is a culinary dream, complete with a gas stove, skylight, pantry, granite countertops, glass and marble backsplash, hidden microwave, 600 CFM exhaust fan, and both rope and under-cabinet soffit lighting. It opens to an expansive backyard with a custom two-tiered deck, firepit, and green space perfect for gatherings! Inside, the home boasts 13' ceilings in the master bedroom and hallway, and 9' ceilings throughout. 4 Pc Main bathroom w body air jets. Brazilian hardwood flooring runs through the hall and primary bedroom, Tiger Wood flooring in living and dining rooms. The maple staircase with a cherry finish, wainscoting, luxurious bathrooms with high-end finishes, and upgraded light fixtures bring elegance to every corner. The lower level offers a cozy retreat, featuring a rec room with custom cabinetry and a fireplace, plus a bedroom and bathroom w heated floors, body jets. **** EXTRAS **** The property features a separate 1,200 sq. ft. heated workshop/garage with its own panel R20 wall insulation, R42 ceiling insulation, a durable metal roof, and a 100-amp. Radiant heat. (id:58671)
3 Bedroom
2 Bathroom
Century 21 Wenda Allen Realty
3005 Concession Road 4
Adjala-Tosorontio, Ontario
This stunning 10-acre parcel in Adjala, just north of Caledon and Toronto, offers a perfect blend of open fields, rolling hills, and a striking hardwood forest. Its peaceful setting at the edge of the forest provides an ideal spot to build your dream home. The property is easily accessible for viewing/ walking the land at your convenience, night or day with no appointment or notice necessary. A sign is posted, and the approximate boundaries are marked with fluorescent ribbons for easy reference. **** EXTRAS **** 60 minutes to Toronto, 30 minutes to Newmarket, 20 minutes to Orangeville. (id:58671)
Real Estate Homeward
253 Craig Side Road
Oro-Medonte, Ontario
This property offers so much, so quit clicking just a moment and see if this 4 plex on 2.6 acres only 10 minutes to beautiful Mount St. Louis Moonstone works for you. You never find this much property with multiple dwellings so what better way to fund your lifestyle in the country to get away from it all by living in one of the units and have the rest of the units to significantly offset your mortgage. This is a newly severed property so final details in address are pending. (id:58671)
6 Bedroom
4 Bathroom
Century 21 B.j. Roth Realty Ltd.
108 Main Street W
Kawartha Lakes, Ontario
Explore a rare investment opportunity in Bobcaygeon, a charming small town that offers a blend of local amenities, including shops, restaurants, and services, making it a prime location for development. With downtown just a short walk away for shopping, dining, and close proximity to a boat launch for water sports, its a great spot for families or retirees. Bobcaygeon is also conveniently located near Pigeon and Sturgeon Lakes, providing unlimited boating access on the Trent Severn Waterway. Residents can enjoy easy access to entertainment, banking, medical services, a new beach park, and much more, all within walking distance. Just 90 minutes from the GTA, this location also offers proximity to Lock 32, the Trent Severn Waterway, bars, restaurants, marinas, and shops .At 108 Main Street, this vacant 0.89-acre lot presents a fantastic opportunity to turn your entrepreneurial vision into reality. Zoned (R4-S1) Urban Residential Multiplex for Low Rise Apartments, condos, or a Fourplex, this property spans approximately The Village of Bobcaygeon is seeking investors to increase urban density by providing much-needed housing to residents. For more details or to schedule a viewing, please contact Mehek Rauf at 416-788-3027. (id:58671)
First Class Realty Inc.
50 Burnham Boulevard
Port Hope, Ontario
If you've been searching for the perfect home in one of the best neighbourhoods in Port Hope, you've found it! This wonderful home is walking distance to the elementary school and in a fantastic family friendly community. You're just a few minutes off the highway for commuters and close to amenities. The generous size corner lot makes for an amazing backyard, and there's enough parking for everyone. Inside you'll find a lovely eat-in kitchen with enough space for the whole family to gather around the table. There are beautiful stainless steel appliances and lots of cabinet space. The cozy living room is perfect for movie and games nights, with gorgeous dark floors. Walk out the sunroom to the spacious fully fenced backyard, and don't miss the amazing workshop with hydro! There are so many great uses for this space! Upstairs you'll find 3 good sized bedrooms with plenty of closets, and all with laminate floors. The bathroom has been beautifully updated. And the basement with high ceilings can be finished to provide any extra room that you need. This home is the perfect opportunity to get out of that rental and into your own home! Don't miss the chance to call this one your own! (id:58671)
3 Bedroom
1 Bathroom
Right At Home Realty
253 Craig Side Road
Oro-Medonte, Ontario
109.7 acre parcel only 10 minutes to beautiful Mount St. Louis Moonstone. Features a very impressive shop/barn over 3000 ft2 with all the height you need to work on massive equipment or even create a mezzanine level. Fun fact: The property was designed and operated by a world leading breeder and trainer as a hunting and retrieving facility for Golden Retrievers and has many unique features. New Survey will be available shortly as this property is in the final process of severance with all terms being carried out by the seller prior to closing. Lot frontage of approximately 86.3 m (283.1 ft), a lot depth of approximately 748.2 m (2,454.7 ft), a lot area of approximately 44.4 ha (109.7 ac) for continued agricultural use. Zoned Agricultural/Rural (A/RU) and Environmental Protection(EP). (id:58671)
109 ac
Century 21 B.j. Roth Realty Ltd.

