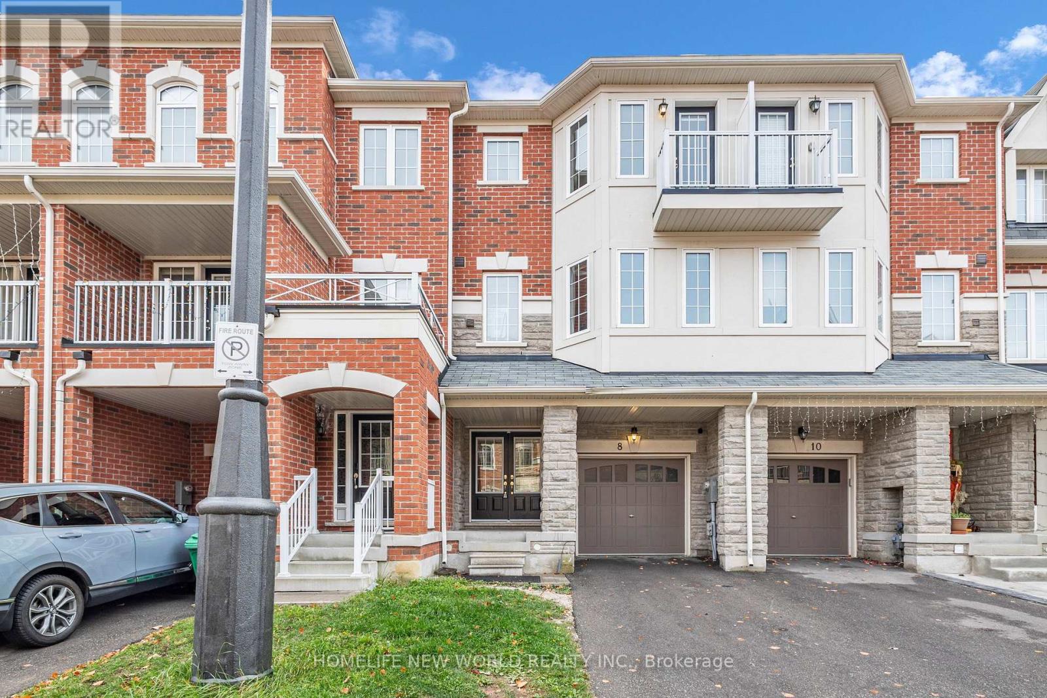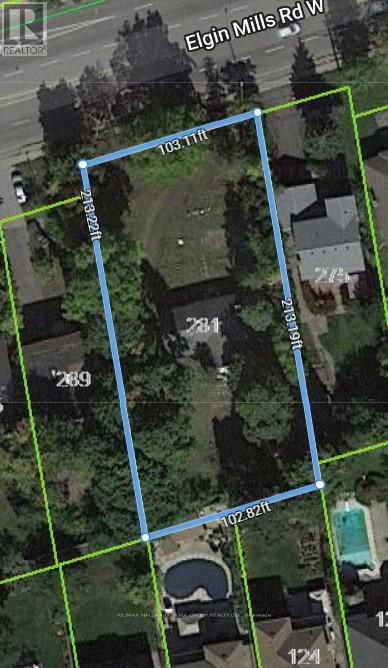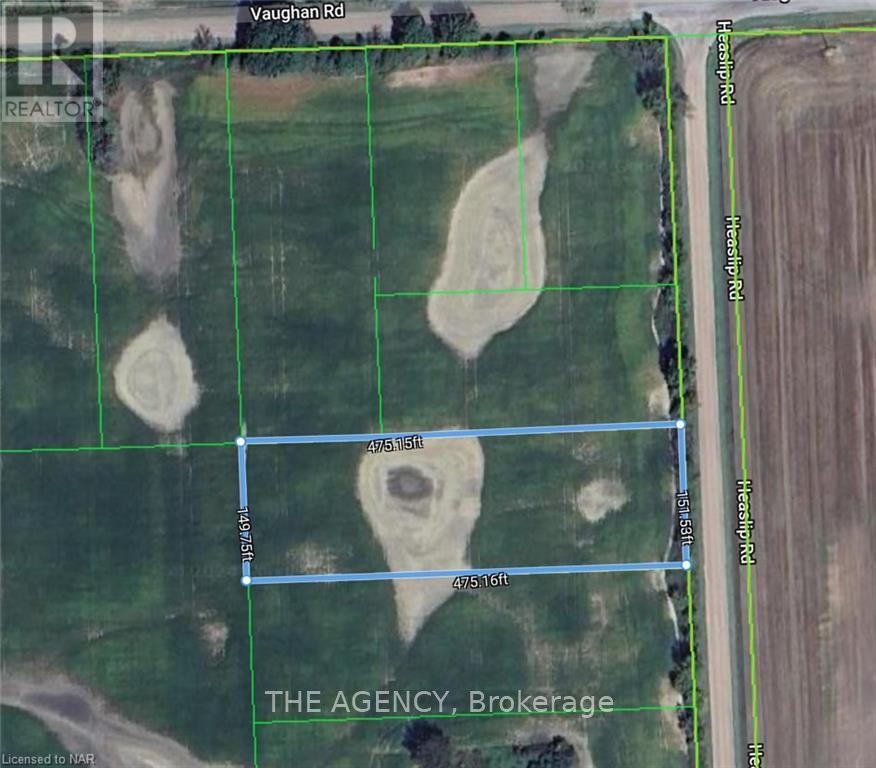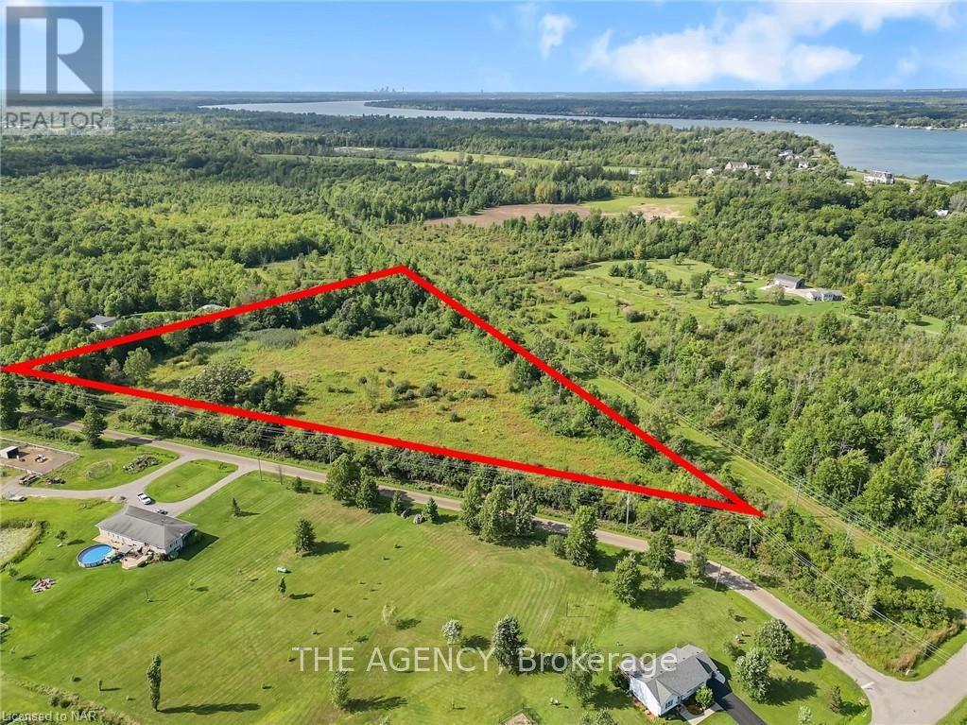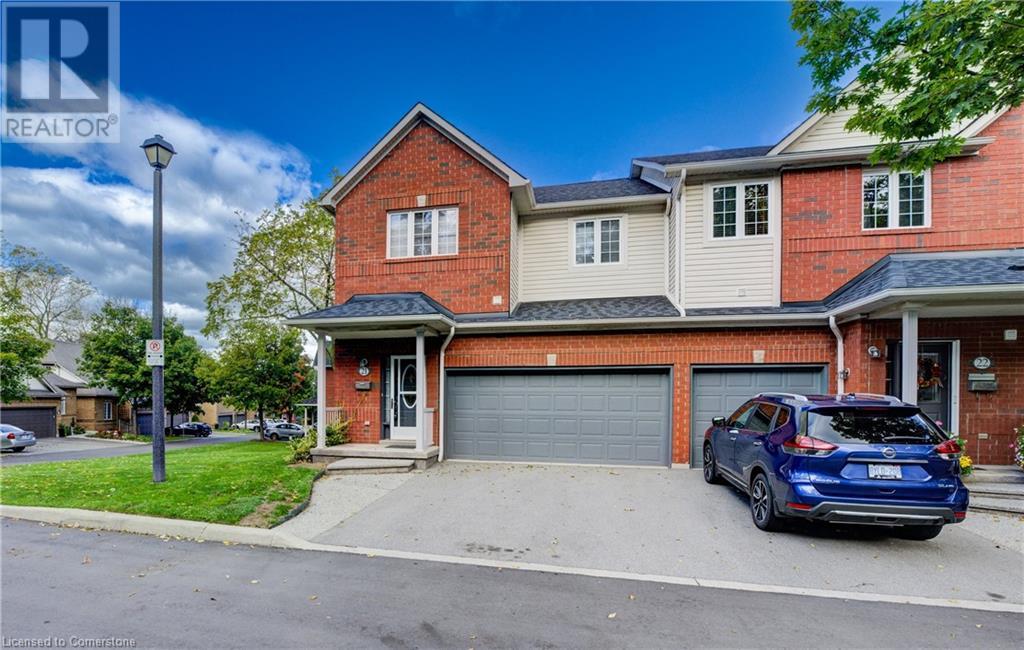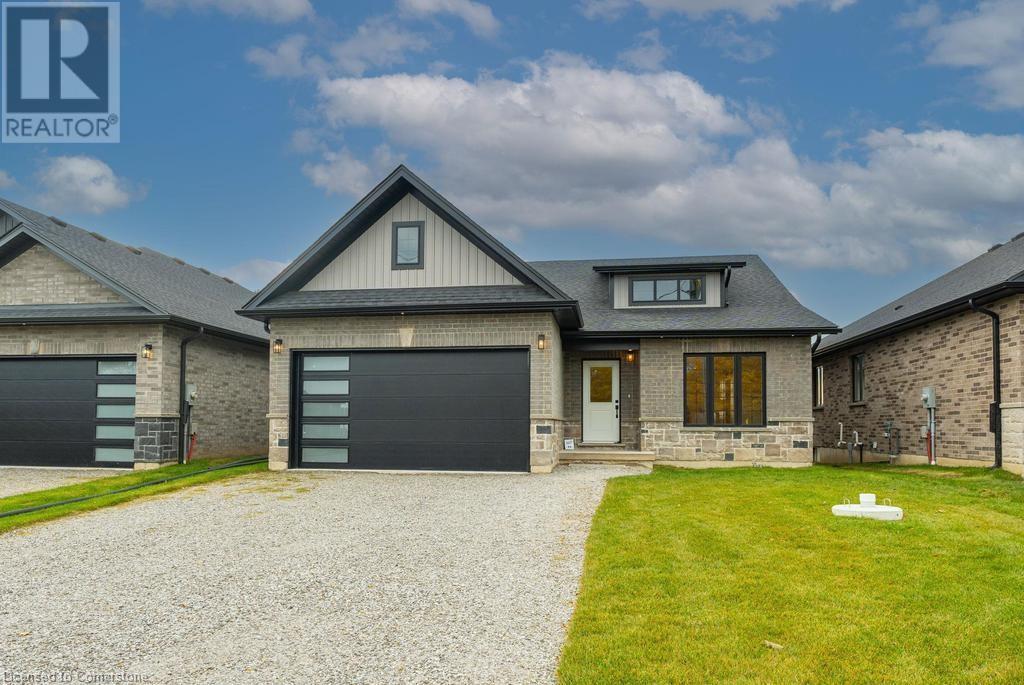- Home
- Services
- Homes For Sale Property Listings
- Neighbourhood
- Reviews
- Downloads
- Blog
- Contact
- Trusted Partners
16 Dew Drop Court
Vaughan, Ontario
A Unique Gem -This luxury home is situated on over 1.2 acres of beautifully landscaped grounds, providing ample space for outdoor activities and privacy and enveloped by vibrant greenery. The expansive lot enhances the property's elegance, allowing for stunning views and potential for outdoor amenities like a garden, or entertainment areas, already offers a in ground pool and Jacuzzi. The home is designed with high-end finishes and features that exemplify sophistication and comfort, making it an ideal retreat for those seeking both luxury and tranquility. The generous acreage not only complements the grandeur of the mansion but also offers endless possibilities for customization and enjoyment. The beautifully w/o finished basement features custom wooden built-in benches in the TV room,a spacious gym, a generously sized bar, and a recreation room. Each area provides a range of options for comfort and entertainment. **** EXTRAS **** High-end built-in s/ s appl, 2central A/C units, all window blinds and custom drapes , two furnaces, security systems, all Elfs, B/I bookshelves, plaster cornice moldings, 3 garage door openers. (id:58671)
5 Bedroom
5 Bathroom
The Agency
44 Fifeshire Road
Toronto, Ontario
Stately Limestone & Red Brick Bespoke Residence of 10,700 SF On Private, Lush Ravine Setting. Dramatic Curb Appeal. Step Through The Grand Entrance Which Serves As A Prelude To Magnificent Two-Story Foyer That Sets The Tone. Classic Center Hall Layout, Perfectly Designed For Entertaining. Enjoy 13 Ceilings & Elevator Service. The Main Level Includes A Gourmet Kitchen Complete With A Prep Catering Kitchen And Pantry, Formal And Informal Living Areas, And An Elegant Dining Room Offering Panoramic Views Of The Lush Surroundings. The Primary Suite Is A Retreat Of Its Own, Featuring His+Her Ensuites And Expansive Walk-In Closets, Ensuring Privacy And Luxury. Each Additional Bedroom Offers Its Own Ensuite, Delivering Maximum Comfort For Family And Guests. The Lower Level Is Designed As An Entertainment Haven, With A Spacious Recreation Area, Nannys Bedroom, Three-Tiered Home Theatre, Gym, Sauna, Steam Shower, Wet Bar, And An Additional Kitchen. A Full Walk-Out Opens To A Covered Dining Area, Framed By A Serene Water Fountain For Outdoor Relaxation. Additional Amenities Include An Elevator Serving All Levels, A Three-Car Garage, And Exquisite Detailing Throughout. Situated Minutes From Upscale Shopping, Dining, And Highways, With Convenient TTC Access Steps Away, This Property Provides An Unparalleled Blend Of Sophistication, Privacy, And Convenience In A Prestigious Setting. **** EXTRAS **** Home Generator, W/Wolf Dbl Ovens & Gas Cooktop, Miele Coffee Maker, Subzero Fridge/Freezer, 2nd Subzero Fridge/Freezer. W/Wet Bar & Gas Fireplace, Elec Garage Door Openers (id:58671)
5 Bedroom
9 Bathroom
RE/MAX Realtron Barry Cohen Homes Inc.
85 East Liberty Street Unit# 805
Toronto, Ontario
Prime Central Liberty Village location!! Step into this bright and spacious south facing 1 bed, 1 bath open concept unit. Eat in Kitchen with Granite counters, SS Appliances & glass backsplash, open living room & walk out to spacious balcony. Includes 1 locker. Amenities: Indoor Pool, Gym, 24hr Concierge, bowling alley, games room, theatre, rooftop lakeview club. Steps to Metro, Restaurants, Shopping and Transit. (id:58671)
1 Bedroom
1 Bathroom
549 sqft
Royal LePage Burloak Real Estate Services
25 Lindsay Drive
Haldimand County, Ontario
Step into luxury with this meticulously renovated home featuring a brand-new designer kitchen complete with custom cabinets, a spacious kitchen island and beautiful granite countertops. The kitchen is a chef's dream with under-cabinet lighting, a tile backsplash, and high-end appliances including an induction oven and built-in microwave. Entertain effortlessly with a double patio door leading to a backyard oasis boasting an above-ground pool and a relaxing deck, perfect for summer gatherings. The main floor also features a convenient 2-piece bathroom, laundry room, and garage access. Enjoy the ambiance of cathedral ceilings and pot lights throughout, enhancing the modern aesthetic. The finished basement offers a spacious family room/ office space or potential fourth bedroom, along with a large 3-piece bathroom for added convenience. Located in the charming community of Caledonia, enjoy proximity to the serene Grand River, scenic parks and trails, well-rated schools, and all amenities. Furnace & Central Air replaced- 2022. Total finished living space 2419 (id:58671)
3 Bedroom
3 Bathroom
2419 sqft
Royal LePage State Realty
8 Shiff Crescent
Brampton, Ontario
Stunning 3-Bdrm +1, Beautiful Location, Backs Onto The Golf Course. Thousands Spend On Upgrades Incl. Granite Counter & Oak Stairs From Main To Upper Floor. New Laminate Fls on Ground & Main Fls. No Carpet. Flesh New Painting, Master Bedroom With Ensuite Washroom Closet & Balcony.Close To All Amenities-Shopping Mall, Transit, Hwy. 410/401/407. **** EXTRAS **** S/S Fridge, S/S Stove, Dishwasher, Washer & Dryer(2024), All Existing Window Coverings (As-Is), All Elf's. (id:58671)
4 Bedroom
3 Bathroom
Homelife New World Realty Inc.
285 Jarvis Street
Oshawa, Ontario
Semi-Detached Home at incredible value conveniently located just steps to public transit, Costco, grocery stores, restaurants, parks and more! More space and storage than meets the eye - this one is a must see! Open concept main floor layout includes living and dining space as well as an updated kitchen, main floor laundry, powder room and a walk out to your private deck. Second floor features 2 spacious bedrooms with double closets, 1 with a w/o balcony and an updated 5-piece bath. Venture up to your 3rd story for two additional bedrooms, one with a 4-piece ensuite and w/o to balcony, and both hosting large windows letting ample natural light and large closets. (id:58671)
4 Bedroom
3 Bathroom
Realty One Group Reveal
281 Elgin Mills Road W
Richmond Hill, Ontario
Attention Builders! Your Building Opportunity Awaits You In Central Richmond Hill. Proposed 11 Freehold Townhome Development. Site Plan Available. Each Townhome Approx 2000SF, 3 Storey, Single Garage. Located Near Mill Pond, Hospital, School, Park. Close To Public Transit. Seller will take back a mortgage at a negotiable rate for 1 year. (id:58671)
3 Bedroom
3 Bathroom
RE/MAX Hallmark York Group Realty Ltd.
69 Highway 8
Flamborough, Ontario
Nestled in the cozy community of Greensville, this updated beauty is sure to impress. Step inside to a bright and fresh vibe in this one-of-a-kind family home. The updated kitchen features a large island with quartz countertops, quiet close cabinets, apron sink, stainless steel appliances and chic pendant lights. Off the kitchen is a large dining area fit for large family dinners. The spacious family room is the perfect bonus space for family gatherings with its vaulted ceiling, pot lights, and plenty of windows creating a welcoming space. At the front of the house, the formal living room provides additional space for kids or great to unwind with a glass of wine and your favorite book. Enjoy the sitting area with gas fireplace and views into the kitchen and formal living room. The second level features two updated bedrooms and two full bathrooms. The third floor has the primary bedroom with plenty of space to create a home office or lounge area. Head outside via the wrap-around porch to your backyard where you’ll find a large shop with future potential! Welcome home to 69 Highway 8. Don’t be TOO LATE*! *REG TM. RSA. (id:58671)
3 Bedroom
2 Bathroom
2192 sqft
RE/MAX Escarpment Realty Inc.
N/a Heaslip Road W
West Lincoln, Ontario
Beautiful estate sized 1.63 acre lot with 151 feet of frontage. Mostly cleared and flat. Currently zoned A2. (id:58671)
The Agency
23 Hector Court
Brampton, Ontario
Absolutely Immaculate Renovated Detached Home With Upgraded Kitchen Cabinets And Stainless Steel Appliances, Open Concept With Kitchen, Living And Dining, All New Washrooms With Granite Top Vanity, Painted With Neutral Colors, Lots Of Pot Lights. Laminates & Porcelain Tiles, Basement With Full Washroom, Close To Transit, Hwy And School, Go Transit Nearby, Must See & Show To Fuzziest Buyer. Shows 10+++. Ideal For 1st Time Buyers Or Investors. (id:58671)
4 Bedroom
3 Bathroom
Century 21 Empire Realty Inc
145 Waymar Heights Boulevard
Vaughan, Ontario
Attention Dreamers, Builders And Developers. A Rare Opportunity To Build A Unique Dream Home On This Over 154 Ft Lot With Large Circular Driveway, Situated Amongst Over Million Dollar Homes On Large Lots, Backing Onto Conservation Lands. Peace And Tranquility Can Only Be Described In This Fantastic Neighborhood. Walking Distance To Parks & Public School. Close To Hwys & Shopping. Sold As Is Where Is Condition. **** EXTRAS **** Hot Water Tank 2019, Furnace 2019, Attic Insulation R60 2019. (id:58671)
3 Bedroom
1 Bathroom
Homelife New World Realty Inc.
46 Charles Street
Port Hope, Ontario
Welcome to 46 Charles Street. The moment you enter, you will feel the magic of this architecturally significant century ""Trick Cottage."" Lovingly and painstakingly restored over the years with attention to the highest quality and authenticity to the era, this immaculate home melds formal features of the period with contemporary upgrades for comfortable living, creating the perfect home. The character is evident in the main level gracious living room and primary bedroom, boasting the original pine floors, stone mantel fireplace, and stunning fanlight. Tall ceilings (9'+) and large leaded windows provide an abundance of natural light. The elegant staircase down leads to the large eat-in kitchen, dining room, and family room/second bedroom where exposed brick and ceiling beams add to the personality, and heated concrete floors provide style and warmth. An option for a 3rd bedroom on this level offers added flexibility to suit your needs. A walk-out to the expansive, landscaped rear garden reveals lush greenery, mature trees, and an enchanting fountain in fenced-in privacy. **** EXTRAS **** A short stroll or meandering minute drive past beautiful homes and arrive in historic downtown Port Hope. Shops, restaurants, the Ganaraska River and beautiful architecture. 1 HR drive to TO! Live the charmed life at 46 Charles. (id:58671)
2 Bedroom
1 Bathroom
Forest Hill Real Estate Inc.
1734 Eagle Street
Fort Erie, Ontario
6.81 acre lot situated between the Niagara River Parkway and QEW. Surrounded by beautiful rural properties, but only a short drive to all amenities including major highway access, the US Border, shopping and everything the the City of Niagara Falls offers. This is affordable acreage to build your rural estate.\r\n\r\nNOTE - There was once a (small) home on the property and a septic system installed in 2017 is still there. Hydro is at the road. There is also an old dug well - capacity and depth are not know. There may also be an old cistern on the property - condition is unknown.\r\n\r\nDo not walk the property without notifying the Listing Agent or Brokerage. (id:58671)
The Agency
1703 Rudell Road
Clarington, Ontario
Very specious 4+ 1 bedroom Complete with an in ground heated salt water pool for your growing family summer needs! Upsize to this mature Newcastle Village property conveniently located in Foster Creekaway from new construction and within walking distance to the historic downtown area, very close to schools, parks, hockey arena and located across from the Newcastle Rec Center. Lots of upgrades Main renovated with flooring Lots of pot lights in whole house and paint.This 2,173 sq.ft. home is finished from top to bottom and includes a basement with a side entrance. (id:58671)
5 Bedroom
4 Bathroom
Royal Canadian Realty
7 B Orrell Avenue
Toronto, Ontario
Opportunities like this are disappearing with each new build along storied Islington Golf Course. Only one other original home on golf side of Orrell Ave. The costly time & financial expense require to both apply for & secure severance, permit to demolish, permit to build & architectural plans have been completed. It is effectively build ready. Building plans, drawings & permits will be provided. Existing dwelling to be town down, at Seller's expense, prior to conveyance of ownership to Buyer. Bucolic Golf course views of Islington Golf Course, amidst multi million dollar homes. Short bus or walk to Islington Subway. Dream location for your dream home. Buy Land! They aren't making it anymore! (id:58671)
RE/MAX Professionals Inc.
7a Orrell Avenue
Toronto, Ontario
Opportunities like this are disappearing with each new build along storied Islington Golf Course. Only one other original home on golf side of Orrell Ave. The costly time & financial expense required to both apply for & secure severance, permit to demolish, permit to build and architectural plans, have been completed. It is effectively build ready. Building Permits, building plans, drawings & permits majority of permits completed. Existing dwelling to be torn down, at Seller's expense, prior to conveyance of ownership to Buyer. Bucolic Golf course views of Islington Golf Course, amidst multi million dollar homes. Short bus or walk to Islington Subway. Dream location for your dream home. Buy Land! They aren't making it anymore! **** EXTRAS **** Leafy, green vistas of Islington Golf Course, Builder ready, with Permits, Drawings and Survey in place. Architectural Plans/Drawings available. (id:58671)
RE/MAX Professionals Inc.
120 Beddoe Drive Unit# 21
Hamilton, Ontario
This is an amazing oppertunity in a complex where units rarely come up. The road home runs along side of the Chedoke Golf Course and ends at a double drive and double Garage. This beautiful home is over 1900 Sq. Ft. and with the finished Basement, (with walkout to the patio), There is over 2500 Sq. Ft. of Living Space. Clean and well kept throughout. Main Floor Livingroom/Dinning Room has Gas fireplace, Walk out Balcony and Powder Room. Second Floor boasts a Huge Master Suite with its own 4 Pc. Bath and Walk in Closet. Two more bedrooms and an additional 3 Pc. Bath. Mature, Immaculate Grounds and in site of the Golf Course. (id:58671)
3 Bedroom
4 Bathroom
1812.3 sqft
Royal LePage NRC Realty
2476 Islington Avenue
Toronto, Ontario
Location! Location! Location! Amazing corner detached bungalow. Proximity to school, Costco, Walmart, 401 in highly sought out Islington/Rexdale. Hurry won't last! Good investment property. (id:58671)
6 Bedroom
4 Bathroom
Ipro Realty Ltd.
228 Dunvegan Road
Toronto, Ontario
Just Completed! Architecturally Significant. One of the Most Spectacular Estates in the Prestigious Forest Hill. This Exceptional Residence Spans an Impressive 9,000 Sq.Ft. of Luxury Living Space. Breathtaking Cut Limestone Facade W/ Simulated Slate Roof Showcasing Oversized Slab Floors, Paneled Walls, Soaring Ceilings & Chevron Hardwood Floors. Designed by the Acclaimed Architect Richard Wengle and Meticulously Appointed by the Renowned Wise-Nadel Team, This Home Embodies Sophistication & Grandeur. Built by Marvel Homes, Celebrated for Their Unparalleled Craftsmanship, Every Detail Has Been Thoughtfully Executed, W/ Outdoor Spaces Elevated by Landscape Designer Mark Pettes. Upon Entering, an 11' Ceiling & Grand Foyer W/ Heated, Custom-Cut Slabs Flooring Welcome You, Along with Intricate Millwork That Radiates Opulence. The Living Room Features an Elegant Arched Window Design & a Striking Stone Fireplace, While the Formal Dining Room & Adjoining Servery Lead to a Custom-Designed Kitchen Equipped W/ High-End Appliances & a Spacious Island, Perfect for Both Culinary Pursuits & Entertaining. The Kitchen Extends to a Covered Terrace Complete with an Outdoor Kitchen & Skylight, Ideal for Al Fresco Dining. The Family Room, with Custom Wall Units & a Cozy Fireplace, Offers Warmth & Comfort, and a Private Home Office Provides a Quiet Workspace.The 2nd Floor, with Its 10' Ceilings, Amplifies the Sense of Space. The Primary Suite is a Luxurious Retreat, Featuring a Separate Sitting Area, a Spa-Inspired Ensuite W/ Natural Stone Finishes, & Expansive His & Hers Closets. The 3rd Level, W/ 9' Ceilings, is Bathed in Natural Light from Skylights & Large Windows, Offering a Lounge Area & a 5th Bedroom W/ an Open Balcony That Offers Panoramic Views.The Lower Level, with Its Impressive 11' Ceiling, Serves as the Ultimate Retreat for Relaxation & Entertainment. It Includes a Vast Recreation Area & Overlooks an Underground Garage With 6 Built-In Parking Spots (3 Designated & 3 Tandem). **** EXTRAS **** 60 Lacanche Range, 36 Sub-Zero Panelled Fridge , 36 Sub-Zero Panelled Freezer, Wolf B/I Coffee Maker, Wolf Oven & Microwave, Panelled Dishwasher, 2x W/D, 2x Furnace, 2x Ac (id:58671)
6 Bedroom
9 Bathroom
RE/MAX Realtron Barry Cohen Homes Inc.
500 Brock Avenue Unit# 1103
Burlington, Ontario
Welcome to this breathtaking, brand new 2-bedroom, 2-bathroom condominium in the heart of downtown Burlington! This modern, high-end unit boasts spacious living with expansive windows that flood the space with natural light and offer incredible views of the city, Lake Ontario, and The Escarpment. Enjoy your own private balcony, perfect for relaxing and taking in the surroundings. Designed with comfort and convenience in mind, this sleek unit features an open-concept layout with top-tier finishes throughout. The kitchen is a chef’s dream, with contemporary cabinetry, stainless steel appliances, and ample counter space. The living and dining areas are perfect for entertaining or enjoying quiet evenings at home. Both bedrooms are generously sized, and the primary suite includes a luxurious ensuite bathroom with modern fixtures. Building amenities include; 24-hour security for peace of mind, fully-equipped fitness room for your convenience, spectacular rooftop terrace with panoramic views of the city and lake – ideal for outdoor gatherings and relaxation. Additional features include one underground parking space and a separate storage locker to meet all your storage needs. Located just steps from Burlington’s vibrant downtown, you’ll have easy access to trendy shops, cafes, restaurants, parks, and the waterfront. This is urban living at its finest – book your showing today and make this spectacular condo your new home! (id:58671)
2 Bedroom
2 Bathroom
830 sqft
Royal LePage Burloak Real Estate Services
1407 Confederation Street
Sarnia, Ontario
Prime industrial investment offering versatile industrial space on 1.1 acres, with Light Industrial zoning. Uses include but not limited to self-storage, Automobile sales & service, Truck and Trailer storage, Freight terminal, warehousing and more. Strategically located just 4 minutes from the Highway 402 interchange, the property is 11 minutes from the U.S. border and 8 minutes from Sarnia Airport, ensuring excellent connectivity. Additionally, it's within easy reach of major cities1 hour to Detroit, 2 hours to Hamilton, and 3 hours to Toronto and Buffalo. Dont miss this rare opportunity to acquire a prime industrial site in Sarnia. (id:58671)
1.11 ac
Royal LePage Burloak Real Estate Services
610 Morning Side Road
East Gwillimbury, Ontario
LOCATION, LOCATION, LOCATION. ONE OF A KIND, RURAL TO URBAN IN TWO MINUTES, BEST OF BOTH WORLDS! The ideal blend of serenity and convenience with this stunning, private country home. Yet, all your essential shopping/dining destinations are 2 minutes away at Yonge/ Green Lane. Costco, Longo's, Rona+, LCBO, The Keg, Farm Boy, Banking etc. Go station and Southlake Hospital are 10 minutes away. This picturesque property offers peace and privacy with ""Better Homes and Gardens"" views from every window. The rolling 10 acres are 25% forest, 50% fields, 25% living space combining to offer undulated Walking trails, a Fenced in acre, Detached heated and cooled 2.5 car Garage with a large office above, and a Barn. Relax on the covered front porch or the rear patio with a hot tub. Whether you envision a Private Luxury Estate, Home Business, Agricultural use, or Equestrian uses this property provides ample space and opportunity. Inside you will find 4 beautiful bedrooms and 2.5 baths flooded with natural light and exceptional views, as well as a hobby room with soaring ceiling height AND 2 separate offices each with direct access to the exterior. The home is heated and cooled with an ultra efficient Geothermal Hvac system. **** EXTRAS **** Ultra efficient Geo Thermal HVAC system Fully serviced by installer 2023, New HWT 2023, Shingles 2017, Submerged water pump 2020. Hobby room is a great space for a HOME BUSINESS/CLINIC/GOLF SIMULATOR/GYM/ WORKSHOP (id:58671)
4 Bedroom
3 Bathroom
Coldwell Banker The Real Estate Centre
4116 Fly Road
Campden, Ontario
This stunning, brand-new 3-bedroom bungalow is nestled on a serene lot with picturesque views of rolling farmland. A perfect blend of modern elegance and country charm, this home offers a spacious, open-concept layout with engineered oak hardwood flooring throughout, creating a warm and inviting atmosphere. The living area is flooded with natural light, while the kitchen boasts sleek quartz countertops, ample storage, and a spacious island, ideal for entertaining or family gatherings. With a two-car garage, this property provides ample parking and storage space. Imagine unwinding in this tranquil setting, surrounded by peaceful rural landscapes, yet with the luxury of modern finishes and premium craftsmanship at every turn. Buyers can qualify for a bank rate less than 20% with a 30-year amortization on new construction homes instead of the typical 25-year. Property comes with full Tarion! (id:58671)
3 Bedroom
2 Bathroom
1661 sqft
RE/MAX Escarpment Realty Inc.
137 Benleigh Drive
Toronto, Ontario
Welcome to the FULLY RENOVATED 4 Bdrm Oversized Bungalow With Separate Entrance To Finished Basement includes 3 Bedrooms & 2 Full Washrooms. Great Rental Income Opportunity. All upgrades done& Appliances replaced in 2022. New Roof, Upgraded Windows. Move-In Condition. Close To Ttc & Highways. All shopping within walking distance. Large Entrance. **** EXTRAS **** Stainless Steel Appliances (Fridge, Stove, Range Hood), Washer & Dryer, All Electrical Light Fixtures. Appliances in basement (Fridge, Stove, Range Hood) (id:58671)
7 Bedroom
3 Bathroom
Right Step Home Realty Inc.





