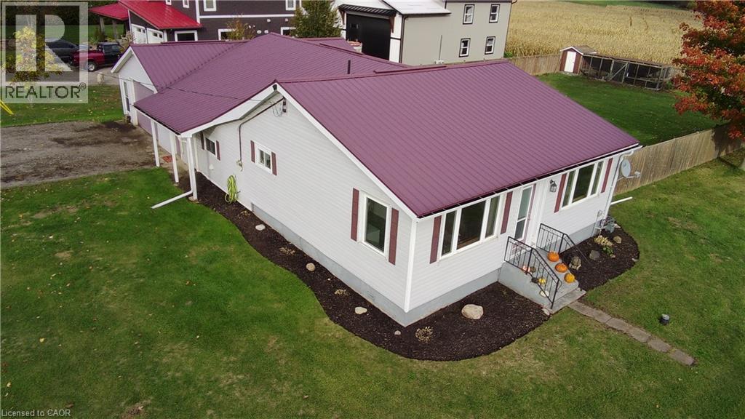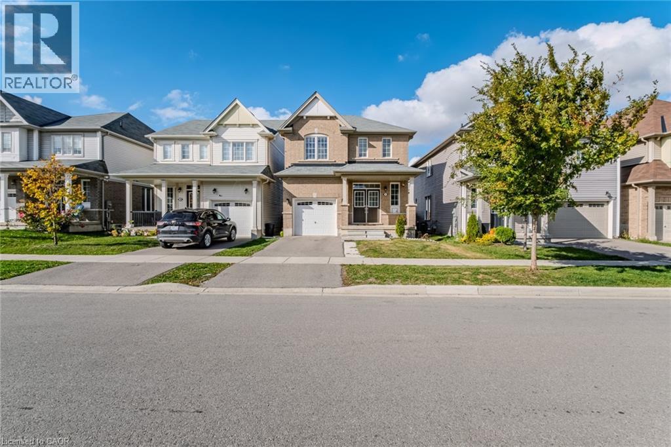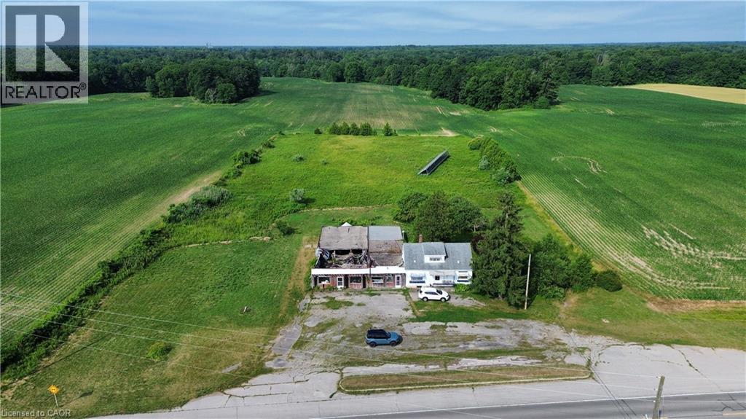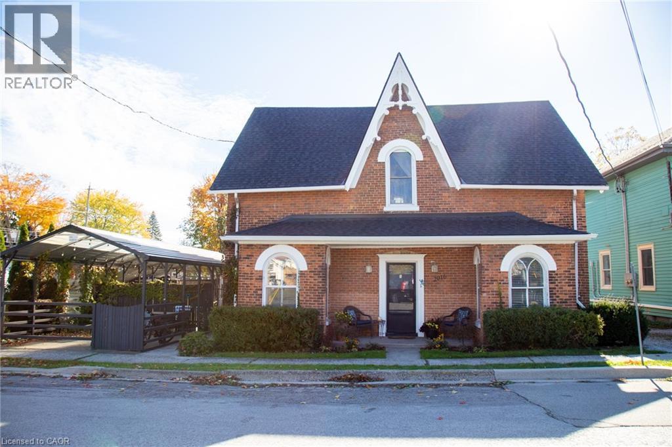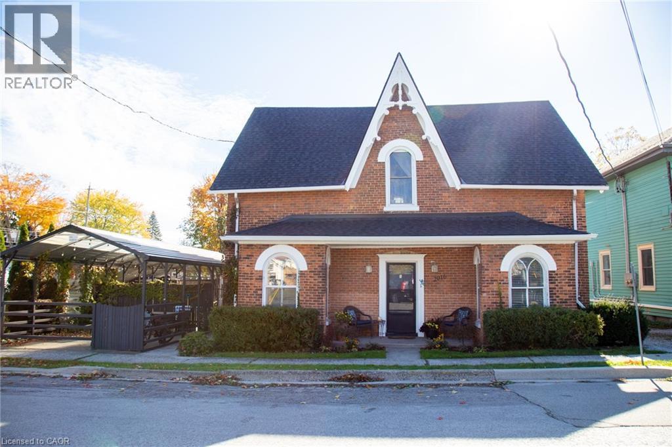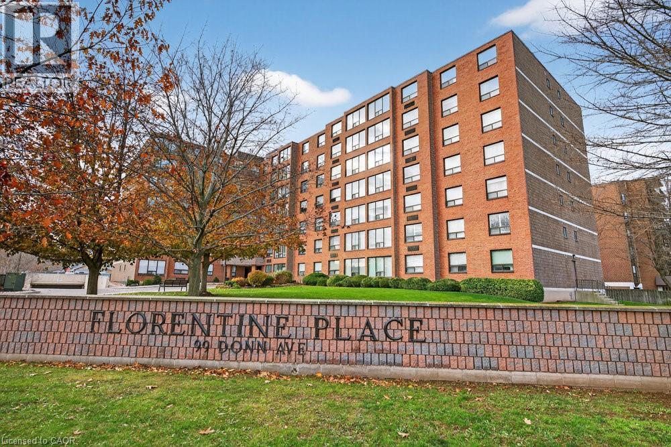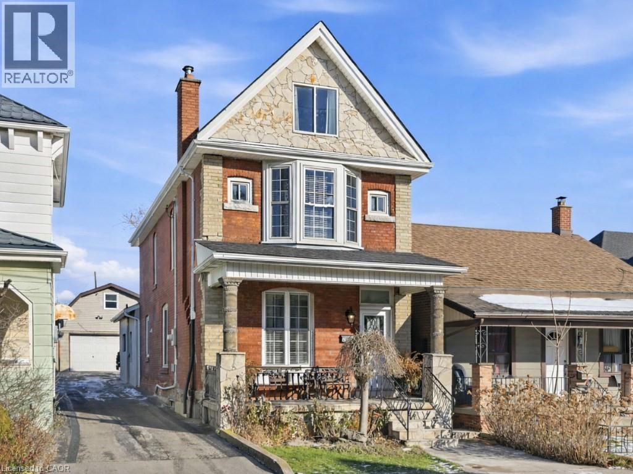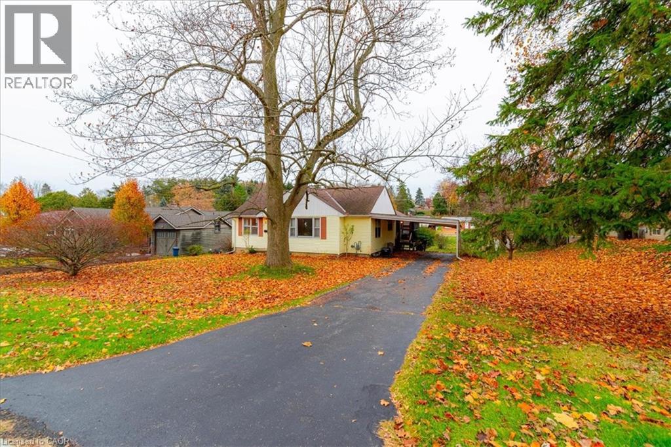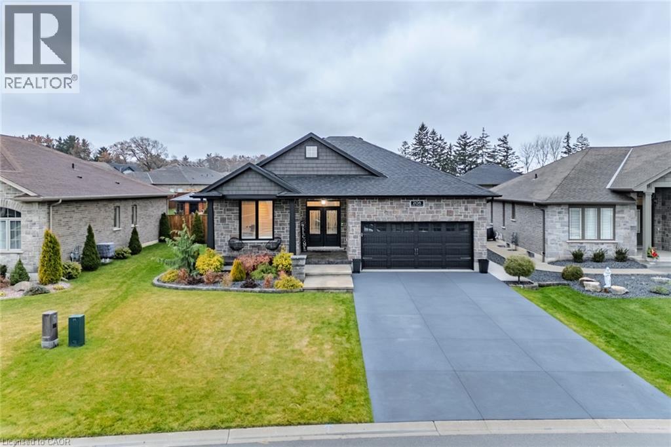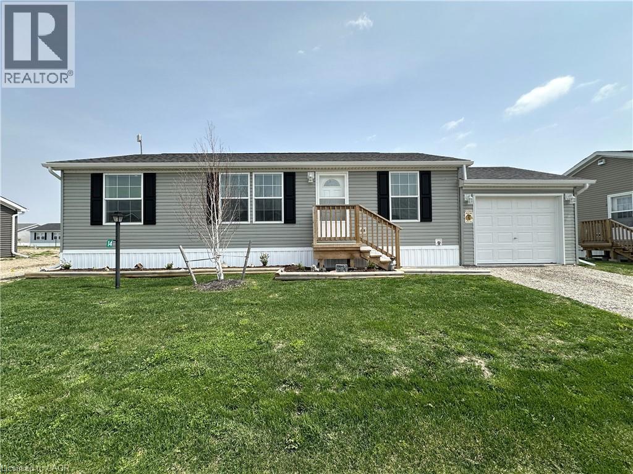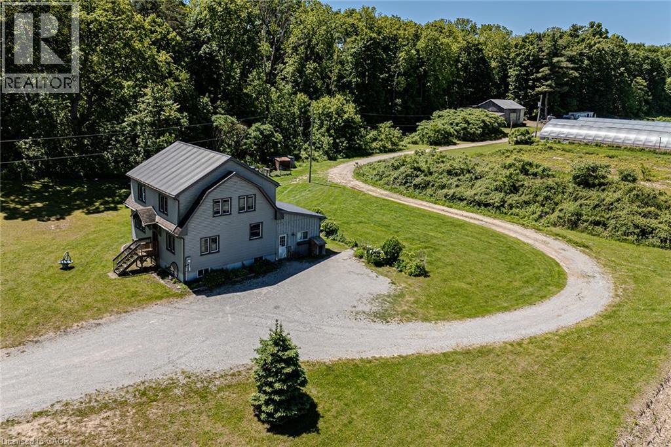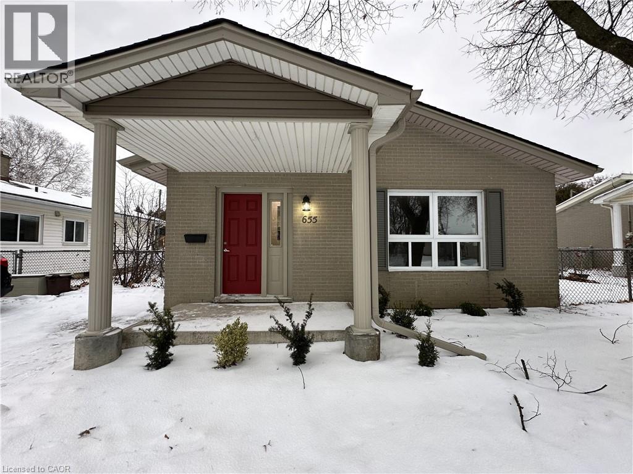- Home
- Services
- Homes For Sale Property Listings
- Neighbourhood
- Reviews
- Downloads
- Blog
- Contact
- Trusted Partners
11338 Culloden Road
Aylmer, Ontario
Nestled in the country on a peaceful rural retreat, this is the perfect home to start your home ownership journey, downsize or expand your investment portfolio. Welcome to 11338 Culloden Road! Stepping inside the home, kick off your shoes in the full length mudroom/breezeway. Continuing on inside the door, find your main floor laundry perfectly located to stop those soiled work clothes from tracking dirt inside the house. Beyond this step right into the beautiful open concept main floor living. This home showcases a long galley kitchen with tons of upper and lower cupboards, lots of countertop space for meal prep and an easy flowing layout. From the kitchen, sit down for dinner with the family in the dining space or watch TV in the massive living room. The living room also features a walk out patio door newly installed in 2024. Down the hall find your first bedroom which would be great for a toddler's room or home office and at the end of the hall lay down in the spacious primary bedroom. Don't forget about the sprawling jack and jill bath with a tiled in tub and plenty of storage space for linens. Downstairs, the unfinished basement offers plenty of space for your seasonal storage or non-essential items. Attached to the house is a wide single car garage with separate 60 AMP panel, a wall mounted gas heater and concrete floor. In the backyard, watch the kids play with peace of mind in the deep fully fenced space. Additional features in the back yard are a 6' x 22' Covered Storage space extending off the garage, an enclosed lean-to attached to that, a chicken coop, a vinyl shed and a 16' wide gate. Recent updates include: All rooms on main floor painted with new flooring 2025 excluding the breezeway, new pump for well in 2025, patio door installed 2024 (id:58671)
2 Bedroom
1 Bathroom
1398 sqft
Royal LePage Trius Realty Brokerage
36 Munro Circle
Brantford, Ontario
Welcome to this beautiful 4-bedroom ,2.5 -bathroom home located in the desirable Brant west community .This property features a functional layout with a modern kitchen ,open living space ,and an additional sitting area .The primary bedroom includes a private ensuite and ample closet spaces.Enjoy a well -maintained backyard, perfect for outdoor relaxation .Attached garage provides convenient parking and storage.Close to schools, parks ,shopping ,and major amenities. (id:58671)
4 Bedroom
3 Bathroom
1631 sqft
Royal LePage Trius Realty Brokerage
2995 Highway 59
Walsingham, Ontario
3.75 acre property on the edge of Langton with a road frontage of 271ft. High traffic area and zoned rural commercial offering many possibilities....including a towing service station and outdoor storage. Includes a 1050sq ft home needing some TLC. Formally a gas station with convenience store. Services currently on the property include Natural Gas and Hydro. Come view this property today and see what it all has to offer! (id:58671)
3 Bedroom
1 Bathroom
1050 sqft
Royal LePage Trius Realty Brokerage
2016 Park Street
Port Dover, Ontario
When we talk about location, location, location, we can say “steps to downtown” and back that up with your step counter - 154 to the Lighthouse Theatre, and literally across the street from Powell Park. 2016 Park St., Port Dover, is in the heart of the boutique shopping district and features a summer soundtrack of Sunday night concerts, people laughing and enjoying the green space with friends and family, and wandering to and from the beach. Zoned CBD, this property provides many different business opportunities along with the residential use. Because the property size is .25 of an acre there is plenty of off street parking for both tenants and guests, and so many possibilities that can be explored. Two residential units can be found in this beautiful 2 storey brick home, one 2 bedroom on the main floor, and a 1 bedroom upstairs. The main floor unit has high ceilings, a spacious eat in Kitchen, so much sunlight coming in from the character of the windows, Laundry, and both a front porch sitting area and a private section of the patio space on the side. The upstairs unit is an open concept space with living/dining in line of sight to the Kitchen, Laundry, access to the unfinished attic, and for outdoor living, there is a second private patio space. This duplex offers the classic curb appeal that only comes with age, along with the maintenance performed to keep her young. All appliances in both units are included (some new in ’24), there are separate hydro meters (both 100 Amp), water heaters, and heat pumps for heat and AC (with supplemental baseboard). The sewer line to the road was upgraded and replaced, blown in insulation was added to the attic, in 2013 the foundation was rebuilt with new footings, beams & floors, and in ’25, shingles and sheathing, eavestroughs and fascia were replaced, gingerbread trim refreshed and repainted. Come invest in a home that is truly unique, well kept, and sure to be a favourite for any tenant! (id:58671)
3 Bedroom
2 Bathroom
1900 sqft
Mummery & Co. Real Estate Brokerage Ltd.
2016 Park Street
Port Dover, Ontario
Prime Location Meets Proven Income Potential When people say “location, location, location,” this one defines it. Just 154 steps to the Lighthouse Theatre and literally across from Powell Park, 2016 Park Street places you right in the heart of downtown Port Dover’s boutique shopping district. Enjoy the charm and steady rhythm of this lakeside community, where Sunday night concerts, laughter from Powell Park, and the easy flow of visitors to and from the beach create a vibrant year-round atmosphere. Zoned CBD (Central Business District), this property offers incredible versatility—ideal for investors seeking mixed-use potential. The ¼-acre lot provides abundant off-street parking and room for future possibilities. This solid two-storey brick duplex features two updated residential units: a main-floor two-bedroom with high ceilings, oversized windows, a bright eat-in kitchen, in-suite laundry, and both a front porch and private patio area; and a one-bedroom upper unit with an open-concept layout, laundry, and its own outdoor living space. Recent upgrades include a new roof system (2025) with fresh shingles, sheathing, eavestroughs, and fascia; rebuilt foundation (2013) with new footings, beams, and floors; insulation added, and sewer line replaced to the street. Both units have separate hydro meters, water heaters, and heat pumps for heating and cooling (with baseboard backup). With character that only age can bestow and maintenance that keeps it young, this property is turnkey for investors. A strong location, updated infrastructure, and classic curb appeal make this a standout addition to any portfolio. (id:58671)
3 Bedroom
2 Bathroom
1900 sqft
Mummery & Co. Real Estate Brokerage Ltd.
99 Donn Avenue Unit# 602
Stoney Creek, Ontario
Highly sought-after Florentine building just steps from public transit, Confederation GO Station, shopping, dining, pharmacies, and countless everyday conveniences. This bright and spacious west-facing unit offers beautiful sunsets, featuring 2 bedrooms, 2 bathrooms, a massive living area, huge kitchen, and more. Enjoy open-concept living and dining areas with stylish hardwood-look vinyl flooring, and an eat-in kitchen with ample cabinetry and counter space. The generously sized primary bedroom easily fits a king-size suite and includes a 3-piece ensuite with a step-in shower and an extra linen closet. The second bedroom is also spacious, and the main bath features a relaxing tub to soak in. In-suite laundry adds everyday convenience. The building offers excellent amenities including a fitness room, party room, games room, rooftop patio & underground parking. A prime location with everything at your doorstep-this is one you won't want to miss! (id:58671)
2 Bedroom
2 Bathroom
1215 sqft
Royal LePage State Realty Inc.
81 Simcoe Street E
Hamilton, Ontario
This well-maintained 4-bedroom, 3-bathroom, 2½-storey century home in Hamilton’s vibrant North End offers over 2,200 sq. ft. of finished living space. Owned by the same family for over 25 years, the home blends timeless character with functional, open-concept living. Highlights include high ceilings on the main floor, a sun-filled living room with gas fireplace, and a spacious dining area designed for large family gatherings. The solid oak kitchen offers abundant storage and features a large island ideal for baking or casual breakfasts, along with an optional coffee or bar station complete with a built-in wine fridge. A mudroom with backyard access and a separate, adjacent laundry room add everyday convenience, while a main-level 3-piece bathroom features a large glass shower. The second floor includes three generously sized bedrooms and a spa-like 4-piece bath with jacuzzi tub and imported European bidet. The third floor offers an impressive nearly 40-foot-long bedroom with a private 3-piece ensuite and exciting potential to expand to a full 4-piece bath and add custom closets. The fully finished basement features a cozy family room and versatile bonus space for an office, craft room, or storage. Pride of ownership is evident throughout, with ongoing mechanical care (furnace & water heater ’21) and roof maintenance (main roof shingles ’23; addition ’25). Outdoors, enjoy a large covered front porch, fully fenced backyard, and a detached garage/workshop with its own hydro panel, 3-piece bathroom, finished loft, and potential for an accessory dwelling unit (ADU). Additional parking or storage space is located beside the garage. Set on a quiet street just minutes to downtown, this home is an 8-minute walk to West Harbour GO Station, steps to James Street North restaurants and shops, and home to Hamilton’s iconic Supercrawl Music Festival, the Harbour Waterfront Trail, and easy highway access—offering lifestyle, space, and long-term value in one exceptional property. (id:58671)
4 Bedroom
3 Bathroom
2226 sqft
RE/MAX Escarpment Realty Inc.
48 Cherry Street
Simcoe, Ontario
Calling all retirees, and or first time home buyers. This almost 1200 sqft home, has original hardwood floors, 3 bedrooms with large backyard for the kids or the dogs. Basement unfinished, so, room to grow. Close to all amenities, and walking distance to grocery store, schools and community rec centre. Book your private showing today. (id:58671)
3 Bedroom
1 Bathroom
1196 sqft
Royal LePage Trius Realty Brokerage
208 Oak Street
Simcoe, Ontario
What a beauty! Welcome to 208 Oak Street in Simcoe. This meticulously maintained home, located in a sought-after neighborhood, offers 2+2 spacious bedrooms and 3 full bathrooms. Perfect for families or downsizers, this home combines functional living with luxurious outdoor amenities. The front foyer welcomes guests to the open concept main level with 11 ft and 9ft ceilings throughout. The gourmet kitchen is a chefs dream. It is perfectly set up offering an ample amount of soft closing cabinetry, quartz counter tops, a large centre island/breakfast bar and high end stainless steel appliances. The kitchen flows seamlessly into the dining area that has access to the private backyard haven. The main living area, with large windows, is centered around a stunning natural gas fireplace mantel, creating a warm and inviting space to gather around. Master bedroom has an ensuite with a walk in closet. Convenient main-floor laundry offers built-in cabinetry and indoor access to the spotless garage. An additional bedroom (currently a home office), another 4 piece bathroom and California window shutters completes the main floor. The lower level is fully finished with 2 more bedrooms, 3 piece bathroom, a large family room, an additional bonus room and a utility room. Many areas for storage and linens finishes off the interior. The exterior is a showstopper and curb appeal is unmatched. The front of the home has a stone and brick exterior and is nicely landscaped with perennial gardens. The concrete driveway (2023) has an epoxy overlay (2025) leading to the covered front porch. Head to the back and find your private backyard oasis. A luxurious heated salt water pool (2022) awaits you. Enjoy the private, fully fenced yard with multiple sitting areas, gas BBQ hookup and low-maintenance gardens. A fire pit, utility shed, Briggs and Stratton generator (2021) and a sprinkler system completes the exterior. This home shows well and has been lovingly maintained. (id:58671)
4 Bedroom
3 Bathroom
2566 sqft
Royal LePage Trius Realty Brokerage
14 Copper Beech Drive
Haldimand County, Ontario
Immaculate 2 bedroom modular home! Located in a quiet, rural park community next to Selkirk Provincial Park, this sweet home is the perfect spot to retire or for those looking for a more peaceful lifestyle. A private driveway leads to the attached single car garage and the manicured front yard with perennial garden. Step up to the front porch and head inside to a modern, open concept living room with plenty of space to relax watching T.V. or your favourite book. The living room is open to the eat-in kitchen. Modern finishes, plenty of cupboard space and a pantry create the perfect spot to enjoy cooking and entertaining. The primary bedroom is on the north side of the home and features a private ensuite with shower and a walk-in closet. The second bedroom, office/den (or potential third bedroom) are on the south side of the home next to the full 4 piece bathroom. The laundry room is at the back of the home with access to the back door. Step outdoors to the patio area with plenty of space to barbecue, relax in the sunshine or visit with friends and family. Park amenities include an outdoor community pool to cool off in and private boat docks (for an additional fee). Just a short walk for stunning views of the canal and Lake Erie. (id:58671)
2 Bedroom
2 Bathroom
934 sqft
Royal LePage Trius Realty Brokerage
817 Charlotteville East Quarterline Road E
Vittoria, Ontario
Looking for a sweet rural retreat? This cozy 3 bedroom home sits on 34 acres of farmland in Vittoria. Step inside the home to a spacious mud room, perfect for keeping the outdoor dirt contained. Step up to the sunroom with access to the welcoming and bright kitchen. This kitchen offers ample cupboard space, an island for extra room for baking and as a bonus a two-piece powder room conveniently located, no need to run upstairs! From the kitchen enter the large dining room with enough space for the whole family to gather. Next you will find the comfortable living room with windows all around providing plenty of natural light. Head upstairs now to the first two large bedrooms and the primary bedroom with its' gorgeous walk-in closet! Also up here is the main four piece bathroom with laundry. Downstairs a recreation room and bonus room offer extra space for entertaining. The utility room and storage room provide space for all those extras in life. This home was originally built around 1950 and moved to this property onto a new foundation in 2006. Windows, plumbing and electrical were upgraded in 2006. Looking for more? Head outdoors! This hobby farm offers privacy while being only a short drive to the beach and the amenities of town. The workable land (approximately 30 acres) is currently used for cash crops, apple trees (1 acre of newer Gala, Ambrosia and Honey Crisp), and two acres of Haskap berries. There are two 35x156 Decloet Poly covered greenhouses with separate power, motorized vents and separate well, small barn and several sheds. This beautiful property truly is a little piece of paradise in the country! Property subject to gas easement at front. (id:58671)
3 Bedroom
2 Bathroom
2478 sqft
Royal LePage Trius Realty Brokerage
655 Gibralter Street
Delhi, Ontario
How about a new home for the holidays? This sweet 3 bedroom bungalow could be just what you have been wishing for! Pull in the driveway leading to the front covered porch. Step inside to the bright foyer with closet for coats and shoes. Next is the living room with large front window providing ample natural light and the side door leading to the backyard. Room to cozy up with a good book or to watch your favourite movie in here. Now enter the kitchen that has been renovated from top to bottom! New cupboards, countertops, a stainless steel sink, dishwasher and range hood. A pretty tiled backsplash and space for a dining table complete this modern styled kitchen. Down the hall is the updated 4 piece bathroom with new pedestal sink, new toilet with storage cabinet above and a freshly tiled surround for the shower. Next you'll find three comfortable bedrooms with closets. New flooring and fresh paint throughout the entire mainfloor give this home a fresh face! Downstairs, the full basement is clean and ready for your finishes. Space for laundry, storage and potential for a future recreation room down here! Outdoors, the fully fenced backyard offers plenty of space for kids to play and pets to roam. Garden, barbecue or entertain, make this spot your own personal oasis! New siding, facia and eaves give this home lovely curb appeal. Santa has truly put this house on the nice list! (id:58671)
3 Bedroom
1 Bathroom
875 sqft
Royal LePage Trius Realty Brokerage

