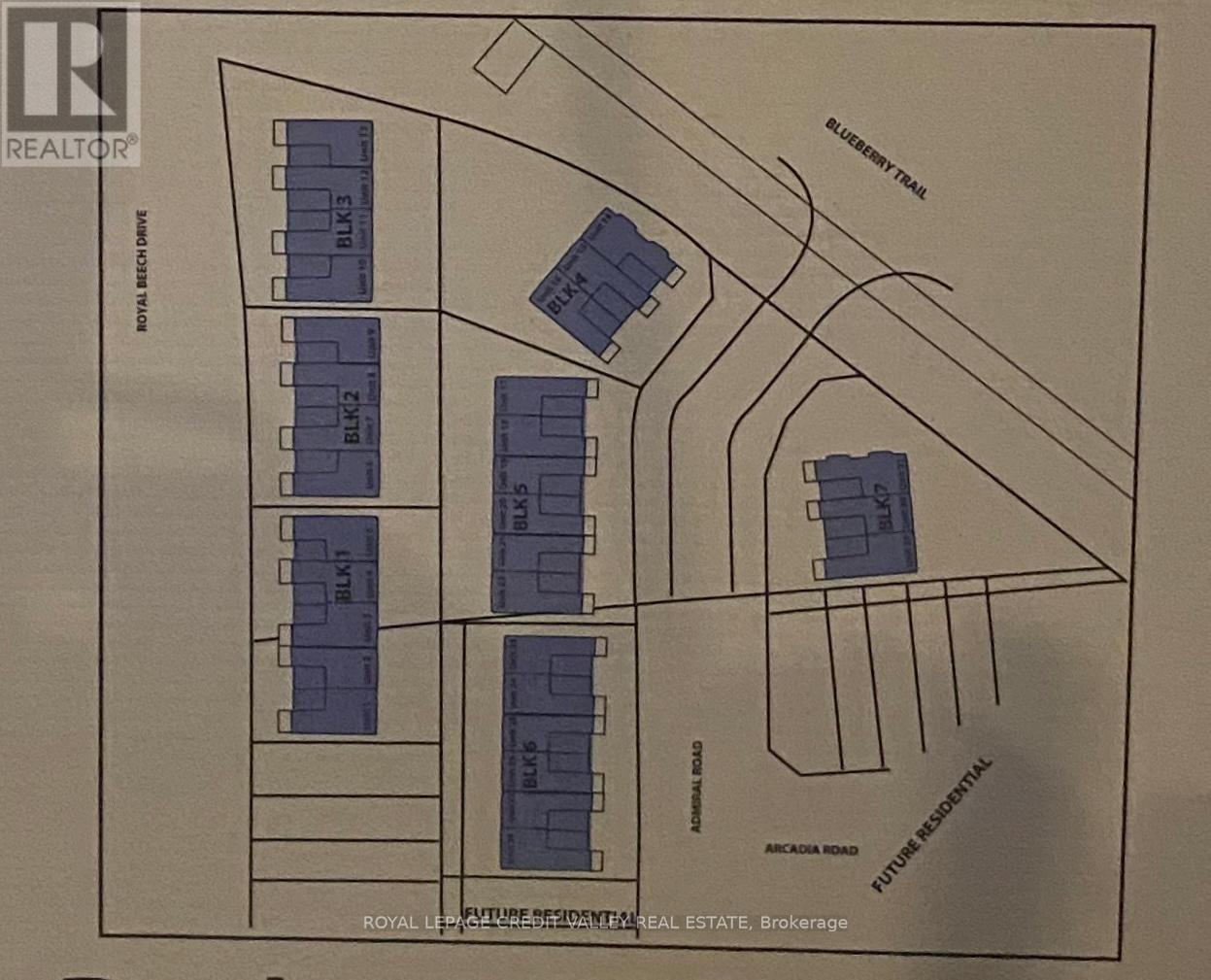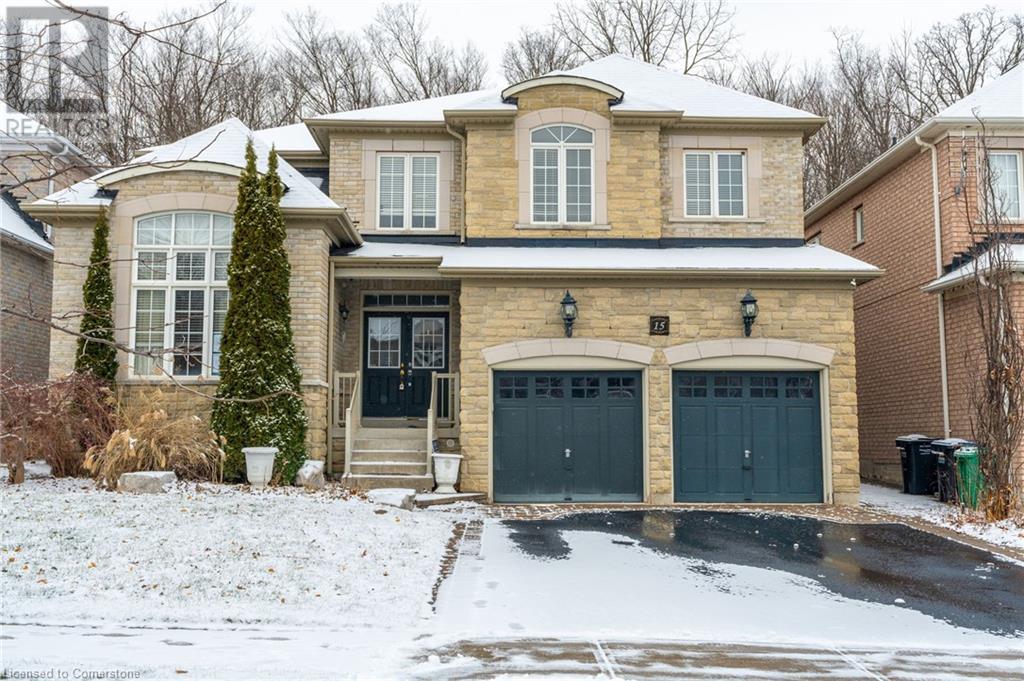- Home
- Services
- Homes For Sale Property Listings
- Neighbourhood
- Reviews
- Downloads
- Blog
- Contact
- Trusted Partners
6 - 2700 Mewburn Road
Niagara Falls, Ontario
GORGEOUS Brand New Luxury Townhome (Assignment Sale) In The Most Sought After Neighborhood Of Niagara. Very welcoming layoutsinspired by warm natural colors. Engineered Hardwood Flooring on Main Level & Laminate On Upper Level. Oak Staircase. Very Practical LayoutWith Open Concept Kitchen Overlooking The Great room. Extra Sitting Area That Can Be turned to Family Room. 3 Generous Size Bedrooms.Master Bedroom With 4 Pc Ensuite & W/I Closet. Electric Vehicle Charger In The Garage. Large Windows In The Basement. **** EXTRAS **** Conveniently located just 5 minutes away from the highway, and all amenities. Don't Miss Out On The Opportunity To Call This Your Home!!! (id:58671)
3 Bedroom
3 Bathroom
Save Max Supreme Real Estate Inc.
33 Ridgeway Avenue
Guelph, Ontario
Welcome to 33 Ridgeway Ave in the heart of Pine Ridge community! Close to many amenities. This charming single-family home boasts 3 spacious bedrooms, and finished basement. With a lot size of 81 x 171 feet, there is plenty of room for outdoor activities and gardening. The single garage provides ample storage space for all your tools and toys, while the 5 parking spaces ensure that you and your guests will never have to worry about finding a spot. This detached bungalow is a true gem, offering one-story living at its finest. The open-concept layout is perfect for hosting gatherings or simply relaxing with loved ones. Don't miss your chance to make this stunning property your forever home! (id:58671)
3 Bedroom
1 Bathroom
Right At Home Realty
369 Thomas Slee Drive
Kitchener, Ontario
Welcome to 369 Thomas Slee in Kitcheners highly sought-after Doon South neighborhood! This spacious 3-bedroom, 4-bathroom, 2-storey home is perfect for growing families looking for both comfort and convenience. Key Features: Open Concept Main Level: The well-designed main floor features neutral decor and a functional layout, making it ideal for family living and entertaining. Spacious Kitchen: With extensive storage, a large kitchen island, and plenty of counter space, meal prep becomes a breeze. Large Principal Rooms: The living and dining areas provide ample space for everyone to unwind and relax. Upstairs Bedrooms: Two generously sized bedrooms, both with double closets, plus a primary bedroom featuring a walk-in closet. Finished Basement: Enjoy even more living space with a family room, The Vow Factor is the recreation space and living room with a 3-piece bath ideal for family fun or guests. Outdoor Space: Sliding glass doors lead to a fully fenced rear yard **** EXTRAS **** This home combines the best of both worlds a spacious, functional layout inside with a fantastic location close to everything you neet in one of Kitchener's most desirable properties. Would you like to arrange a viewing? (id:58671)
4 Bedroom
4 Bathroom
Royal LePage Flower City Realty
1331 St. James Avenue
Mississauga, Ontario
This listing has it all! Super-charming, fully-detached, 1.5 - story house has 4 bedrooms and 3 washrooms. This perfect family home is centrally located with steps to the waterfront, a seasonal farmer's market, Dixie Mall and the sought-after, coming soon Lakeview Village. Minutes from Long branch GO Station, TTC and Mississauga Transit. Separate entrance to potential in-law suite with a kitchen, jacuzzi and washroom. Central air, tankless hot water heater and central vacuum system. Exterior has stucco with aluminum siding. Exceptionally huge driveway holds 10 cars. Incredibly large 100ft x 149ft lot with 30ft x 24ft 4- car garage which is attached to a 24ft x 24ft 2- car garage. The larger garage is insulated, heated, and has air-conditioning. Garage door is 20ft x 12ft and garage comes with a car hoist, compressor, tire changer, and wheel balancer. Scissor-lift and fork-lift also included. This fantastic property offers 3 separate fireplaces, a 75-gallon fresh-water fish tank, an 85-inch 4K TV, a 55-inch Samsung Plasma TV, and a 24-bottle wine cooler. (id:58671)
4 Bedroom
3 Bathroom
Homelife Today Realty Ltd.
46 Copperhill Heights
Barrie, Ontario
2 Year NEW,4 bedroom detached with 3 WR . above grade living. Main Floor boost 9 Feet ceilings with Family room with fireplace. Beautiful kitchen with center island. study room that can be used as 5th bed. 4 Good size bedrooms. Upstairs laundry. Updated elevated basement with bigger windows. Minutes drive to Major shopping, GO station & HWY 400, move in condition. **** EXTRAS **** large windows in basement and rough in for washroom (id:58671)
4 Bedroom
3 Bathroom
Central Home Realty Inc.
00 Royal Beech Drive
Wasaga Beach, Ontario
Wasaga Beach - Royal Beech and Admiral 31 Proposed Freehold Town House Lots. Property was previously Approved for 27 Freehold Town House Lots. 8 of the Lots have Service to them. Property is being Sold Under Power of Sale. (id:58671)
Royal LePage Credit Valley Real Estate
47 Arcadia Road
Wasaga Beach, Ontario
Wasaga Beach - Blueberry Trail and Arcadia Two Semi-Detached Building Lots Development Charges are Paid. Houses to be built on Scab. Both Lots have had the Scab poured - that may not be of use as it was done too long ago and may need to be taken out. Great Location - Close to Trails - 20 minute walk to Beach #1. Property is being Sold Under Power of Sale. (id:58671)
Royal LePage Credit Valley Real Estate
00 Royal Beech Drive
Wasaga Beach, Ontario
Wasaga Beach - Property is composed of Two Development Sites. Site 1 is a Townhouse Site 2.05 Acres. Application for Development of 31 Townhouses is currently under review. This site was previously approved for 27 Townhomes - No longer Valid. Located at Royal Beech Drive and Blueberry Trail Site #2 - Composed of Two Semi-Detached Building lots 0.23 Acres. Approved with service to them. Fronting on Arcadia. **** EXTRAS **** 8 of the proposed Townhouse Lots have Service to them (id:58671)
Royal LePage Credit Valley Real Estate
275 Peak Point Boulevard
Vaughan, Ontario
Previously Builder's Model Home: Gorgeous 4 Bedroom, 4-Bath Detached W/ Double-Car Garage On A Premium Corner Lot Fronting OntoPond! Loaded With Upgrades Including: Casement Windows Throughout, Under-Cabinet Lighting, GraniteCounters, Pantry, California Shutters, Hardwood Floors, Gas Fireplace, Designer Drapes. LargeMaster Suite With 5-Piece Bath & Walk-In Closet! Finished Basement W/ HugeRec Room & Bath. StunningLandscaping W/ Tiered Pattern Concrete, BBQ With Gas Line. Roof (2022); Sod (2021) & More. Walk To Bus, Minutes To Go Train, Recreation Centres, Schools, Daycare...Etc.. (id:58671)
4 Bedroom
4 Bathroom
Homelife Landmark Realty Inc.
43 Walter Clifford Nesb Drive
Whitby, Ontario
Welcome to this Stunning Detached house in High Demand Whitby Meadows Build In 2021, prime location offering 3000 Sf. of Living Space ( *Legal Fin. Basement Apartment*). This 4+2 BR 5 WR house features 9 ft ceilings, Hardwood Floors, Open concept Family Rm W/ Gas Fireplace Kitchen W/ Granite Counters, S/S appliances Gazebo in backyard. Over160k in upgrades include legal finished basement with separate entrance that can be rented for approx. $2200. Interlock Driveway & backyard. close to highway 412,401& 407. & Some of the Best Schools in Whitby (No Sidewalk-Long Driveway) (id:58671)
6 Bedroom
5 Bathroom
Right At Home Realty
15 Hellyer Avenue
Brampton, Ontario
Executive 2-storey family home with elevated curb appeal and no rear neighbours! This desirable property offers 4 spacious bedrooms and 3.5 bathrooms, as it backs onto the scenic Francis Bransby Woods with a trail and ravine. The home impresses from the start with its elegant design and thoughtful layout, as you step through the French door entry into the grand foyer. The bright family room with large windows flows seamlessly into the spacious formal dining area. The well-designed kitchen features ample cabinetry and counter space, a large centre island, and a sun-filled breakfast area with a walkout to the beautiful backyard. The living room is expansive, with an open passthrough from the kitchen, perfect for entertaining and easy everyday living. Completing the main level is an office, a powder room, and a laundry room with inside access from the garage. Upstairs, the private primary suite boasts French doors, two large walk-in closets, and a 5-piece ensuite. Two additional bedrooms share a 4-piece bathroom, while the fourth bedroom features its own private 4-piece ensuite and a walk-in closet. The basement and double garage provide plenty of additional storage space. The backyard is perfect for hosting and unwinding, offering open green space, a patio, and abundant privacy. Ideally situated near schools, golf courses including Lionhead Golf Club, various parks, trails and conservation areas, highways, and all amenities! Your next home awaits. (id:58671)
4 Bedroom
4 Bathroom
3463 sqft
RE/MAX Escarpment Realty Inc.
794 South Coast Drive
Haldimand, Ontario
Beautifully presented, Custom Built 3 bedroom, 2 bathroom Bungalow by JCM Custom Homes located in desired Peacock Point situated on 100 x 226 lot on sought after South Coast Drive. Incredible curb appeal with stone & complimenting brick exterior, attached double garage, & welcoming front porch. The masterfully designed interior layout features 1528 of opulent living space highlighted by 9 ft ceilings & stunning hardwood flooring throughout, custom Vanderscaff kitchen cabinetry with quartz countertops & island, OC dining area, bright living room, large primary bedroom with ensuite, glass shower with tile surround, & quartz, additional 4 pc bath with quartz, & MF laundry. Unfinished basement provides opportunity for additional living space or perfect storage. Close proximity to Port Dover, Hoover's Marina, & relaxing commute to Hamilton, Simcoe, & Hagersville. Quality Craftmanship & Attention to detail is evident throughout. Truly Irreplaceable home, location, & finishes! (id:58671)
3 Bedroom
2 Bathroom
RE/MAX Escarpment Realty Inc.












