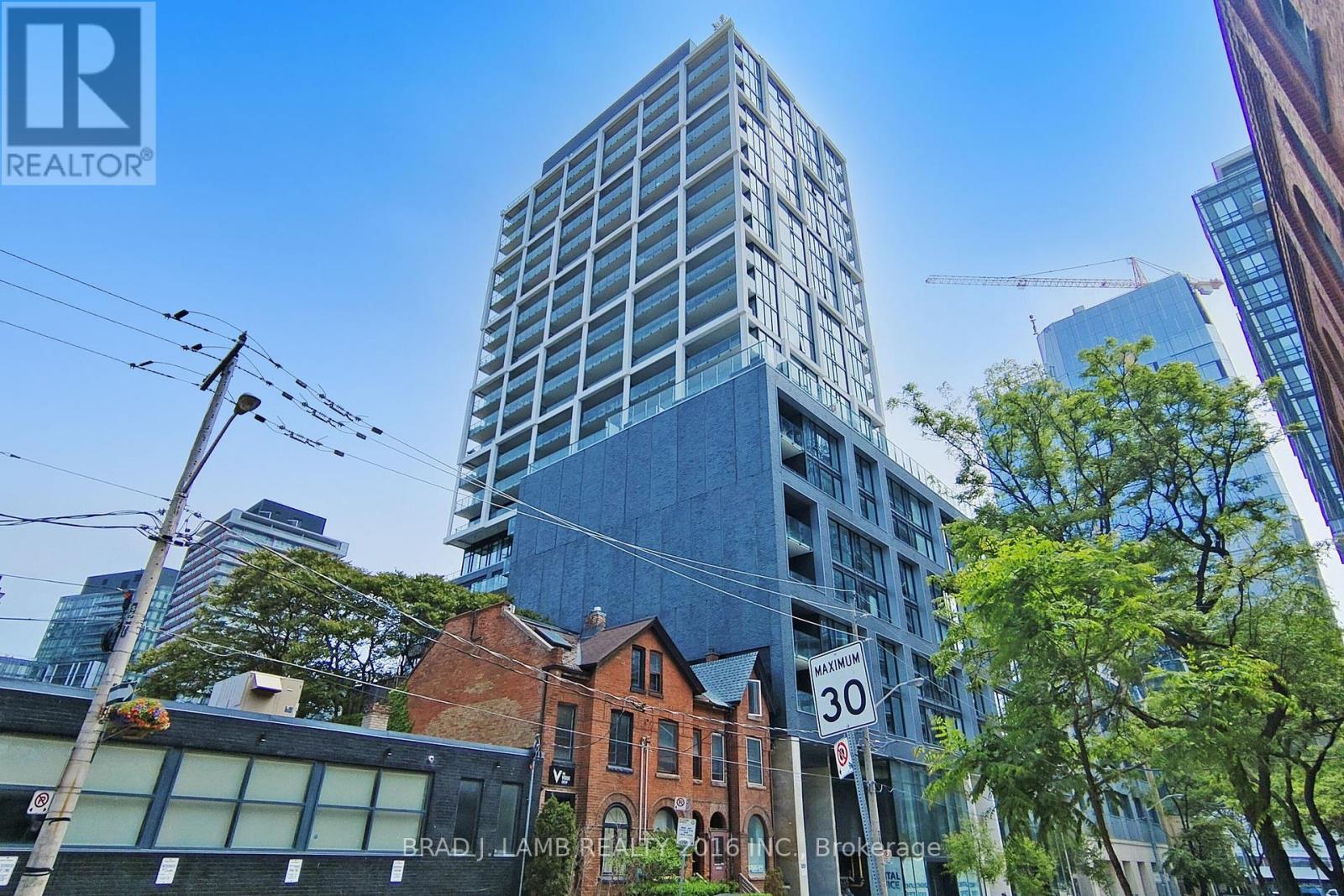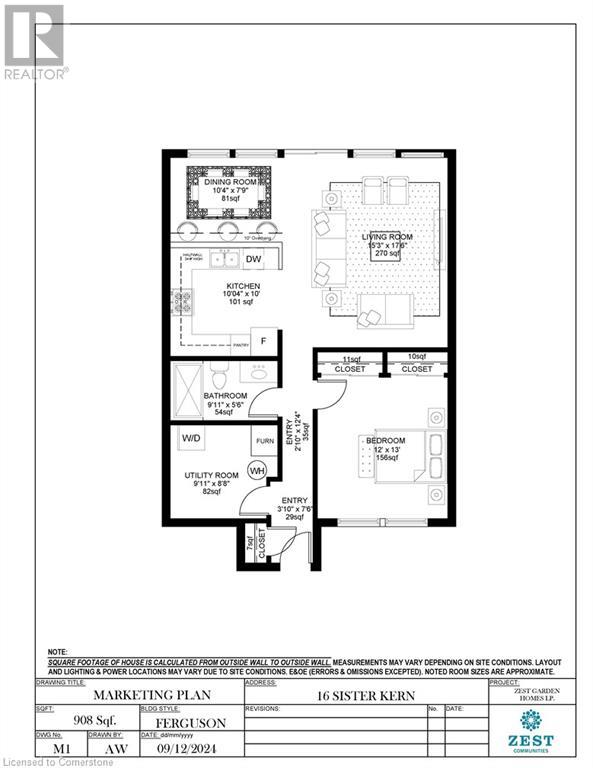- Home
- Services
- Homes For Sale Property Listings
- Neighbourhood
- Reviews
- Downloads
- Blog
- Contact
- Trusted Partners
715432 1st Line E
Mono, Ontario
Welcome to 715432 1st Line EHS Mono, Ontario where you will find this beautifully transformed historic gem! Originally built as a schoolhouse in 1886, this charming property has been meticulously renovated into a spacious 2,000 sq. ft. family home, blending timeless character with modern comforts. Inside, you'll find an open-concept layout, soaring ceilings, and large windows that flood every room with natural light. With three bedrooms and thoughtfully upgraded bathrooms, the heated floors in the primary bedroom and kitchen add a touch of luxury for year-round coziness. Nestled on a private half-acre lot adorned with mature trees, this home offers a serene retreat from the hustle and bustle. The primary bedroom opens to a deck with a pool spa, perfect for unwinding after a long day. Recent 2023 updates, including new roof shingles, plumbing, electrical, driveway, and fresh paint, ensure a worry-free move-in experience. Additional features like basement access, on-demand hot water, and a water softener make daily living a breeze. The expansive outdoor deck and pergola set the scene for memorable gatherings with family and friends. Just a short drive from trails, skiing, and other outdoor activities, this unique property is ideal as a year-round family home or a tranquil vacation escape. Make it yours and enjoy the perfect historic charm and modern lifestyle blend! (id:58671)
3 Bedroom
2 Bathroom
2007 sqft
Ipro Realty Ltd
23 Sunbird Boulevard
Georgina, Ontario
Welcome to 23 Sunbird Blvd., a beautifully renovated detached home in a desirable, family-friendly neighborhood near Lake Simcoe. this stunning property features 3+1 bedrooms, offering ample space for your family or guests. enjoy modern upgrades throughout, including a premium kitchen with new appliances, designer bathrooms, and elegant hickory flooring. The home boasts an insulated front entrance for added privacy, a double car garage, and a fully fenced yard complete with a patio and rear shed for additional storage. With three finished floors of meticulously updated living space, this home is move-in ready and designed for both comfort and style. (id:58671)
4 Bedroom
4 Bathroom
RE/MAX Premier Inc.
547 Old Stouffville Road
Uxbridge, Ontario
Set in a premium location, on a highly coveted road in Uxbridge, this contemporary modern David Small Designs masterpiece was meticulously crafted with no expense spared. Newly constructed custom residence boasting 4+1 bedrooms & 6 bathrooms. The elegant facade features clean lines, organic textures, & expansive glass windows. Accentuated by rich wood tones & limestone detailing, this home blends beautifully into the breathtaking landscape. Upon entry, soaring ceilings & abundant natural light greet you. The gourmet kitchen & servery combine functionality with luxury. Two primary suites featuring walk-in closets, gas fireplaces, 5 piece ensuite, & private outdoor space. 3 more bedrooms, each with an ensuite & walk-out to decks. The lower level offers an unparalleled entertaining experience featuring a fully equipped second kitchen, recreation room & access to the outdoors. This premier resort-like property provides seamless indoor/outdoor living. Both an entertainer's dream & a private oasis, the outdoor space encompasses a large grassy yard & a stunning cabana, with a fireplace feature, an outdoor kitchen, & dining space. The estate promises leisure & luxury for friends, family, & party guests. The main house garage & second attached garage fit 5 cars. Only a 45 minute drive to Toronto, this residence stands as a testament to luxury living, seamlessly fusing technology, design, & comfort for an unparalleled living experience. **** EXTRAS **** Recreational options are boundless with cut trails throughout the entire property. The property backs onto lush conservation land and trails, enhancing its serene, countryside appeal. Minutes away, is the vibrant community of Uxbridge. (id:58671)
5 Bedroom
6 Bathroom
Chestnut Park Real Estate Limited
4755 Garrard Road
Whitby, Ontario
1.38 acre building lot in desirable northeast Whitby location. Great opportunity to build a custom home in close proximity to shopping, university, highway 407 Designated general industrial in the Taunton north community secondary plan. Property is currently zoned residential agricultural. Town of Whitby has advised that they would approve re-zoning of general industrial with examples of business use of manufacturing, warehousing, processing, assembly, servicing, storage of goods. **** EXTRAS **** Buyer & Buyer's Agent to perform own due diligence. (id:58671)
Sutton Group-Admiral Realty Inc.
250 Manning Avenue
Toronto, Ontario
Exceptional Designer Residence in the Heart of Little Italy This meticulously curated urban oasis seamlessly blends timeless charm with bespoke, high-end finishes, offering a rare opportunity to own in one of the citys most coveted neighbourhoods. Designed with sophistication and attention to detail, this home is a true masterpiece that effortlessly combines form and function. The expansive main floor features an open-concept layout, bathed in natural light, creating an inviting atmosphere for elegant entertaining and relaxed daily living. The chefs kitchen is a showstopper, with top-tier AEG appliances, a striking Laminam slab backsplash, and custom cabinetry. Thoughtfully designed for style and practicality, this kitchen offers generous counter space and an ideal flow for culinary creativity. The living room is a sophisticated space, showcasing an Italian entertainment built-in with a Corian top, offering both elegance and functionality. The private backyard is an outdoor sanctuary, creating the perfect setting for intimate gatherings or quiet relaxation. Upstairs, the spacious primary suite is a luxurious retreat, featuring a walk-in closet designed with custom Italian Blum hardware and back panels, paired with a Wetstyle medicine cabinet in the spa-like bathroomthe finished lower offers versatile living space, perfect as a guest suite, office or gym. Every detail of this home speaks to refined taste, from the Corian-integrated sinks and countertops in the bathrooms to the bespoke built-ins throughout the closets. This residence also includes advanced security features with a monitored TELUS/ADT alarm system, motion sensors, window break sensors, and temperature sensors for total peace of mind. Smart home capabilities include Google cameras and app-controlled motorized window shades on the main floor and in the primary bedroom, offering convenience, privacy, and energy efficiency at the touch of a button. **** EXTRAS **** Wide end unit! Italian kitchen renovated in 2022, with modern Laminam countertops, blanco kitchen sink & faucet Italian master walk in closet renovated in 2022 with blum hardware & back panels, wetstyle master bathroom medicine cabinet. (id:58671)
4 Bedroom
3 Bathroom
Bosley Real Estate Ltd.
1410 - 55 Ontario Street
Toronto, Ontario
Live At East 55! Perfect One Bedroom 449 Sq. Ft. Floorplan With Soaring 9 Ft High Ceilings, Gas Cooking Inside, Quartz Countertops, Ultra Modern Finishes. Ultra Chic Building With Great Outdoor Pool, Gym, Party Room & Visitor Parking. **** EXTRAS **** Stainless Steel (Gas Cooktop, Fridge, Built-In Oven, Built-In Microwave), Stacked Washer And Dryer. Actual finishes and furnishings in unit may differ from those shown in photos. (id:58671)
1 Bedroom
1 Bathroom
Brad J. Lamb Realty 2016 Inc.
16 Sister Kern Terrace
Hamilton, Ontario
Welcome to 16 Sister Kern Terrace, located in the much sought after 55+ Lifestyle Community of St. Elizabeth Village. This 1 Bedroom, 1 Bath (3pc) unit features a Large kitchen with stainless steel appliance with separate dining and Living room with access to the back yard. Enjoy the freedom of independent living with great neighbours, 24/7 security & direct access to social & recreational activities such as indoor heated pool, sauna, gym, golf simulator and more. Don't miss out on this opportunity! (id:58671)
1 Bedroom
1 Bathroom
908 sqft
RE/MAX Escarpment Realty Inc.
10 Sheldon Drive
Ajax, Ontario
Beautiful Bungalow In Desired Central Ajax Location. Bright & Spacious. Features Bamboo Flooring Throughout The Main Level & A Large Eat-In Custom Kitchen W/ High End Soft-Closing Cabinetry, Quartz Countertops, Newer S/S Appliances, Undermount Sink & Backsplash. Stunning Master W/ Huge Window & 4Pc Ensuite. Garage Access. New Windows & Patio Door. Basement Features 2nd Kitchen, 2 Bedrooms, Great Room & Gas Fireplace, One Full Bathroom, One Half Bathroom. Tons Of Storage **** EXTRAS **** S/S Fridge, S/S Stove, S/S Dishwasher, B/I Microwave, All Window Coverings, All Electrical Light Fixtures & S/S Bsmnt Fridge. (id:58671)
4 Bedroom
4 Bathroom
RE/MAX Real Estate Centre Inc.
333 Concord Avenue
Toronto, Ontario
Welcome to 333 Concord Avenue in Dovercourt Village just a stone's throw from Ossington Subway Station. Great location on a quiet, treelined one way street close to Christie Pits Park and Bloor Street shopping. Solid brick 2 storey semi-detached home with 3 nice sized bedrooms on the upper level and a finished basement with 2 private entrances, large rec room, full kitchen, laundry and 3 pc. washroom plus 200 amp service making this an excellent home for an in-law suite. Private patio and an oversized lane garage make this a perfect family home with lots of potential. (id:58671)
3 Bedroom
2 Bathroom
Sutton Group - Summit Realty Inc.
65 Highland Boulevard
Caledonia, Ontario
Welcome to the perfect family home located in a quiet, sought after Caledonia neighbourhood! This two-storey home offers an impressive 3,000+ square feet of finished living space and includes a double car garage and double wide driveway that can easily fit four cars! Step inside to discover a welcoming main floor featuring a spacious eat-in kitchen equipped with an extended breakfast bar, providing extra seating and counter space. Adjacent to the kitchen, a cozy family room with a gas fireplace. The main floor also features a formal dining area and a front sitting room/living room. A 2-piece bath, and convenient laundry room complete this level. On the second floor, the primary suite features a generous walk-in closet and an updated 4-piece ensuite bathroom with soaker tub and separate shower. Two additional spacious bedrooms with large closets and a full 4-piece bathroom provide plenty of space for family members or guests. For those seeking even more living space, the finished lower level does not disappoint! This level offers endless possibilities such as the potential for an in-law suite. The lower level offers a den, family room, rec-room, plenty of storage space and an updated 4-piece bathroom. This home is conveniently located within walking distance of the arena, high school, and everyday amenities! Book your showing today! (id:58671)
3 Bedroom
4 Bathroom
3164 sqft
RE/MAX Escarpment Realty Inc.
288 Woodycrest Avenue
Georgina, Ontario
Attention builders, discover this amazing real estate opportunity at 288 Woodycrest Ave in Georgina! This vacant lot measures 50 x 152 ft and is the perfect spot to build your new home! It's located on a quiet street in a sought after neighbourhood that's a short walk from beautiful Lake Simcoe. Near parks, waterfronts, boat launch, shopping, schools and Hwy 404 for quick commutes! Don't miss out on this rare real estate opportunity. (id:58671)
RE/MAX All-Stars Realty Inc.
160 Brunswick Court
Oshawa, Ontario
Discover the best home on Brunswick Court now on the market! This 3+1 Detached exceptional residence backs onto a picturesque ravine, offering an unobstructed, private view of nature right in your backyard. Its a rare opportunity to own a property that truly brings the outdoors in. Step outside onto the beautiful wood deck, complete with a charming gazebo. Its the perfect setting for entertaining friends, hosting BBQs, or simply relaxing and soaking up the sun. Inside, you will find a built-in bar in the basement, adding a fun and functional touch to your living space. Convenience is key with this location. You will be close to shops, restaurants, grocery stores, Tim Hortons, parks, schools, and even a hospital all just moments away. Don't miss your chance to experience this one-of-a-kind home. Visit our open house this weekend and see for yourself why this is the best home on Brunswick Court! **** EXTRAS **** Fridge, Stove, washer and dryer, spot light , hardwood floor, California shutters (id:58671)
4 Bedroom
2 Bathroom
Century 21 Leading Edge Realty Inc.












