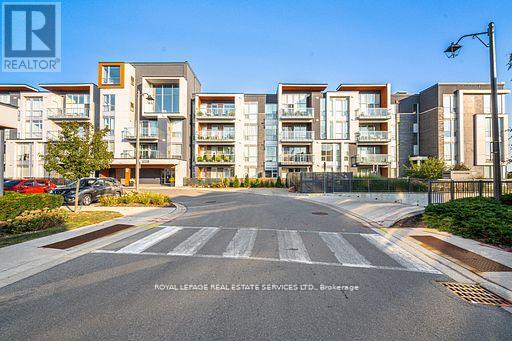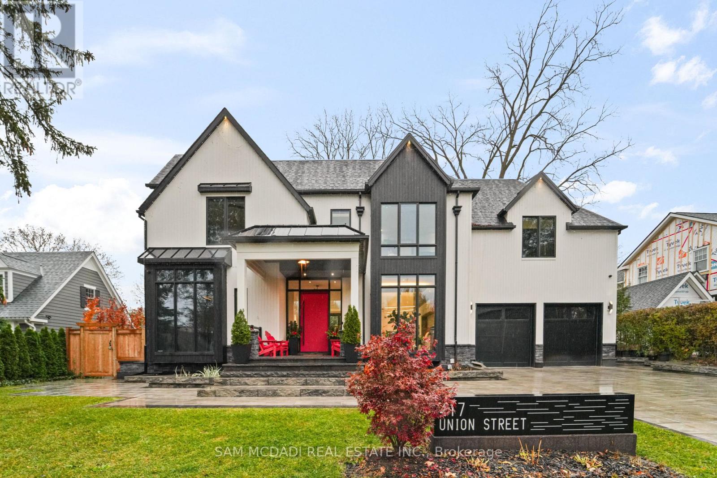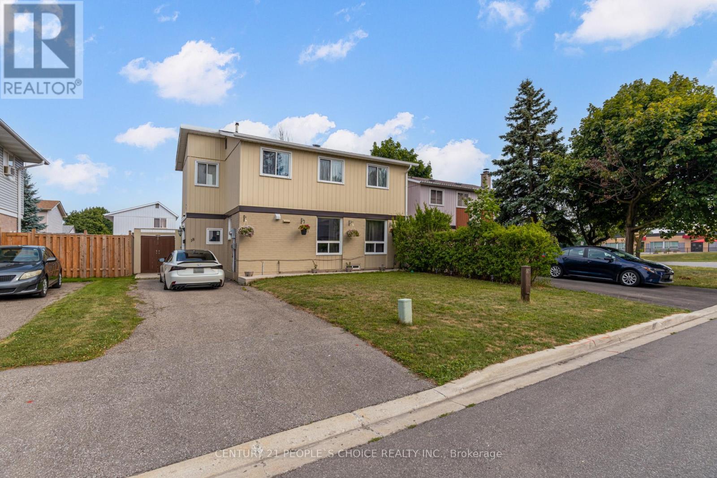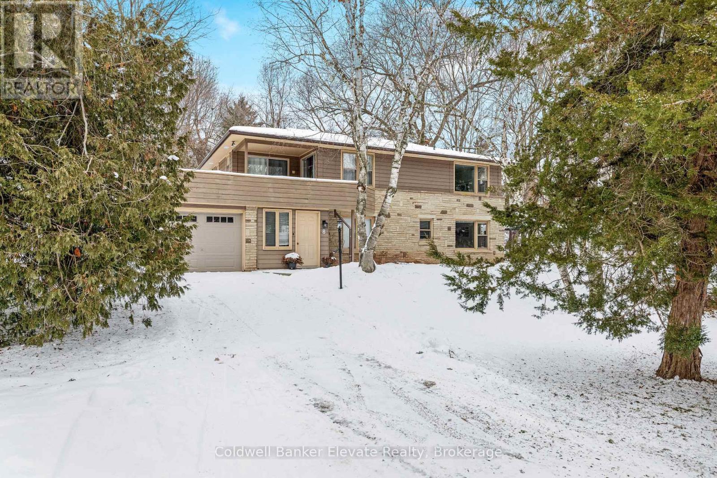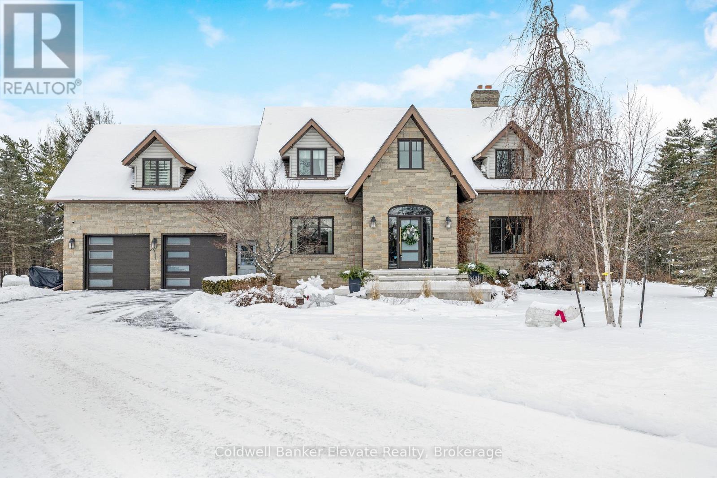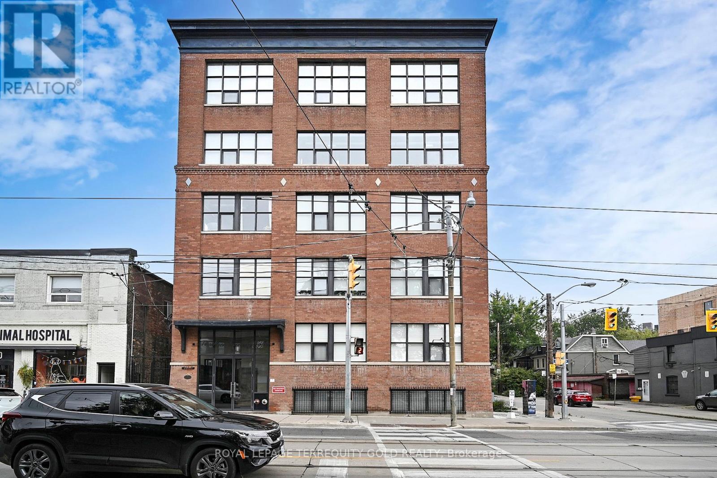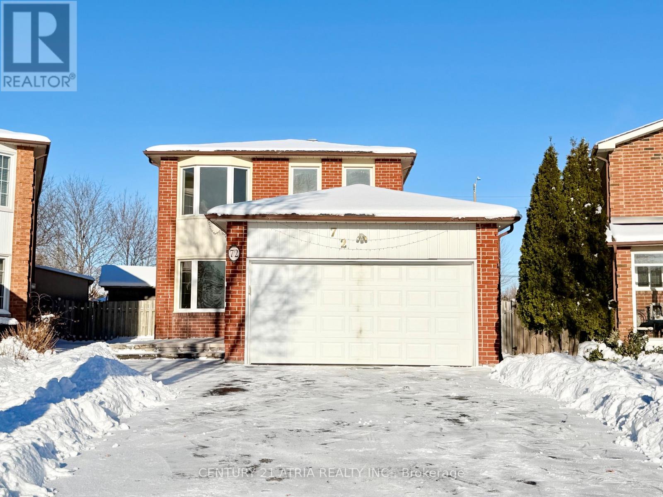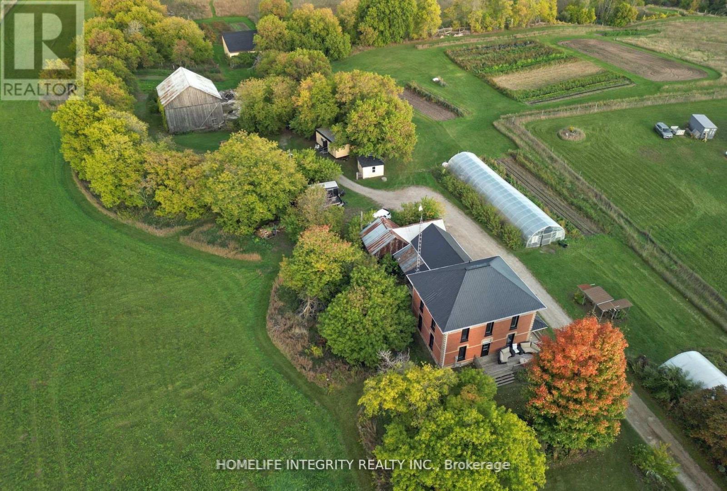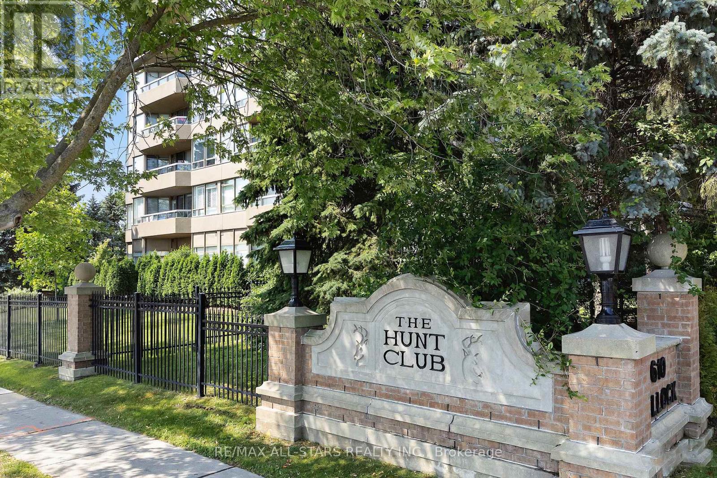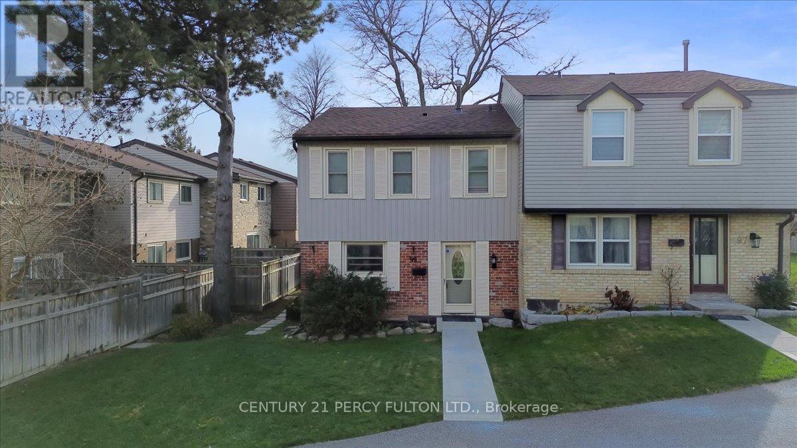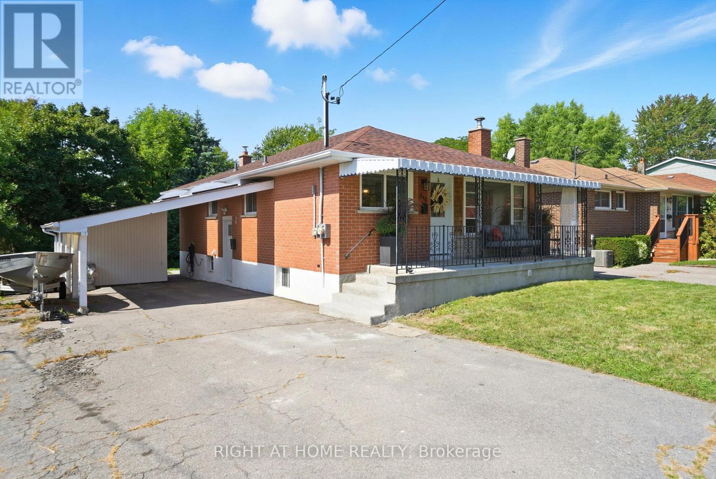- Home
- Services
- Homes For Sale Property Listings
- Neighbourhood
- Reviews
- Downloads
- Blog
- Contact
- Trusted Partners
310 - 3028 Creekshore Common
Oakville, Ontario
Step into this beautifully designed two-bedroom, two-bathroom condo, offering 972 square feet of bright, open-concept living in one of Oakville's most sought-after communities. From the moment you enter, natural light fills the space, drawing you toward the expansive windows that frame a truly breathtaking view, stretching across the townscape, treetops, and, on a clear day, all the way to Lake Ontario.The modern kitchen is equipped with granite countertops and stainless-steel appliances, perfect for family meals or entertaining. A desirable split-bedroom layout provides the ideal balance of privacy and comfort, with each bedroom thoughtfully positioned for quiet retreat and functionality. Primary suite offers a generous sitting area and a large walk-in closet. Nestled in the heart of the Glenorchy neighbourhood, this home is surrounded by exceptional walkability, local trails, and abundant park space. Families will appreciate the proximity to top-rated schools, including Oodenawi Public School and St. Ignatius of Loyola Secondary School. Everyday essentials from grocery shopping to cafés, are just minutes away. Whether you're a first-time buyer, downsizing, or investing, this condo delivers the ideal combination of modern living, stunning views, and an unbeatable Oakville location, easily accessible to 407/403 and QEW, Go station and Oakville hospital. (id:58671)
2 Bedroom
2 Bathroom
1000 - 1199 sqft
Royal LePage Real Estate Services Ltd.
417 Union Street
Oakville, Ontario
Welcome to 417 Union Street, an exceptional modern home nestled in the heart of prestigious Old Oakville. Completed in 2023, this one-of-a-kind residence blends modern farmhouse inspiration with refined contemporary and traditional design elements, creating a home that is both striking and timeless. The modern farmhouse exterior showcases clean lines, black-framed windows, and a harmonious mix of materials, complemented by a covered porch, professionally landscaped front and back yards, and a stone six-car driveway. The backyard offers a private retreat with a deck, stone patio, and custom garden shed. Inside, the home is filled with natural light and defined by a modern, sleek interior. Wide-plank engineered hardwood flooring, custom ceilings with integrated LED lighting, and large-format matte tiles elevate the main living areas. The chef-inspired kitchen features quartz countertops and backsplash, an oversized centre island, built-in Bosch appliances, and a convenient adjoining servery. A tiered maple staircase with glass railings leads to the upper level, where skylights continue the home's bright and airy feel. The expansive primary suite spans over 700 square feet and offers two walk-in closets and a luxurious five-piece ensuite with double vanity, freestanding tub, and glass-enclosed rainfall shower. Three additional bedrooms each include their own custom three-piece ensuite with modern walk-in showers. The fully finished lower level adds outstanding versatility with a second kitchen, large recreation room, two additional bedrooms with ensuites, and a powder room. Additional highlights include an elevator servicing all three levels, 10-ft ceilings on the main and lower levels, pot lights, blackout blinds, built-in speakers, and a security system. Ideally located minutes from Lake Ontario, parks, trails, Oakville GO, the QEW, and top-ranked schools including Appleby College, this home delivers modern luxury, thoughtful design, and an exceptional lifestyle. (id:58671)
6 Bedroom
8 Bathroom
3000 - 3500 sqft
Sam Mcdadi Real Estate Inc.
18 Hernon Court
Brampton, Ontario
Welcome to 18 Hernon Court, Located in Brampton's Central Park Community, Steps to Public Transit, Parks and Bramalea City Centre & Bramalea Go Bus Terminal, This Detached 2 Storey Home Features 3+1 Spacious Bedrooms & 2.5 Bathrooms, 2 Full Bathrooms on 2nd Level, Large Primary Bedroom with 3 Pc Bathroom (2024), Can Be Converted Back into to 4 Bedrooms, Finished Basement with 1 Bedroom & 3 Pc Bathroom in Basement Ideal for In Law Suites or Large Families, Oak Staircase (2024), Main Floor Features Renovated Kitchen (2024), S/s Appliances, Dining and Living Room, Living Room Renovations (2024), Accent Panel Walls with Electric Fireplace (2024), Smooth Ceilings on Main Level with Pot Lights (2024), Hardwood Flooring Throughout Main Floor & Majority of 2nd Level, Outdoor Covered Deck Area Ideal for Cooking Large Meals, Entertaining Family & Friends, or can be used as extra Storage, Forced Air Gas Furnace, Central Air Conditioning And Duct Work, Roof (2021), Furnace, Ac And Fence (2021), Large Private Fenced Backyard With Two Sheds And Covered Deck, Easily Park 2 to 3 Vehicles, Convenient Location, Property Has Lots of Potential. (id:58671)
4 Bedroom
3 Bathroom
1100 - 1500 sqft
Century 21 People's Choice Realty Inc.
8 Ann Street
Halton Hills, Ontario
Tucked away down a private laneway in a quiet cul-de-sac affectionately known as Happy Valley, this over half-acre property is loaded with character and potential, and offers a unique setting. Surrounded by mature trees and complete with your own share in a protected 1.096-acre parcel of greenspace with access to Silver Creek just across the drive, this is a private park-like retreat rarely found within town limits, and yes, it's on municipal water. This charming custom-built residence blends warmth, character, and everyday functionality. The inviting stone feature wall and gas fireplace in the family room create the perfect ambiance for cozy evenings, while the eat-in kitchen, formal living room, main floor laundry, and a 2-piece powder room offer thoughtful convenience for modern living. Upstairs, you'll find four generously sized bedrooms, two of which walk out to a dreamy storybook deck nestled in the treetops - ideal for morning coffee or stargazing at night. A 4-piece family bathroom serves the second floor, offering comfort for the whole crew. Parking is effortless with a private drive, parking pad, and a tandem 2-car garage. Whether you're hosting a garden party under the shade of willow trees or exploring the peaceful creek in your shared forest, this is a home that invites you to slow down and take the time to build memories with loved ones. All just minutes to Glen Williams, downtown Georgetown, a short walk along the nearby trail system to the GO, and only 17 minutes to the 401. This isn't just a place to live. It's a place to love. Welcome to Happy Valley! Lot size 105.07ft. x 281.5ft. x 53.91ft. x 54.07ft. x89.32ft. x 39.22ft. x 209.9ft. (id:58671)
4 Bedroom
2 Bathroom
2000 - 2500 sqft
Coldwell Banker Elevate Realty
14294 Winston Churchill Boulevard
Caledon, Ontario
In the storybook hamlet of Terra Cotta, Caledon, just steps from the Cataract Trailway and Terra Cotta Conservation Area, this exceptional property offers elegance and a deep connection to nature. Nearly 2.5 acres back onto protected conservation land with no rear neighbours - only forest, fresh air, and birdsong. The lot blends cleared lawn and woodland, with sunny spaces for entertaining and shaded spots for quiet reflection. Your fenced backyard oasis is anchored by a heated saltwater pool with a waterfall, an expansive patio for barbecues and lounging, and the ultimate privacy of your own forest. Inside, vaulted ceilings and large windows flood the main living areas with natural light. The formal dining room sits off the foyer behind French doors, while the grand two-storey living room features a two-way wood-burning fireplace shared with the breakfast room. The chefs kitchen boasts top-of-the-line Miele appliances, including an oversized fridge, built-in oven, sleek cooktop, and flush-mount range hood. A spacious sunken family room off the breakfast and kitchen opens to the backyard. The main floor also offers a laundry room with a walkout and a spa-inspired 3-pc bath with heated floors and a glass shower, perfect after a swim. Upstairs, the open loft hallway provides space for an office, hangout space, or reading nook. Four bedrooms include a sprawling primary suite with his-and-hers walk-in closets. The finished basement offers a huge rec/games room plus a bonus room - ideal as a gym, extra bedroom, or office. An insulated double-car garage with epoxy flooring completes this property. From sunrise coffee on the patio to starlit swims beneath the trees, this Terra Cotta retreat is more than a home - its a lifestyle. (id:58671)
4 Bedroom
3 Bathroom
3500 - 5000 sqft
Coldwell Banker Elevate Realty
107 - 2154 Dundas Street W
Toronto, Ontario
Once the B.F. Harvey Co. bedding factory (early 1900s), this heritage-designated building was transformed in the late 2000s into Feather Factory Lofts, a boutique residence of just 44 authentic hard lofts over five storeys-true character in a prime west-end location. This 1,070 sq ft, 2-bedroom SE corner suite showcases original 10 ft factory wood ceilings, exposed brick, and post-and-beam construction. Wraparound windows bring natural light across the open plan. A large kitchen with stainless steel appliances, generous counters, and an eat in area makes everyday living and entertaining easy. The flexible layout works beautifully as a home, office, studio, or gallery. Located in the heart of Roncesvalles Village, just minutes to Bloor West/Dundas West subway, High Park, bistros, pubs, indie cafés, and boutique shops, with Loblaws and daily conveniences nearby. Street permit parking is available through the City of Toronto (buyer to verify availability/fees). With a Walk Score that makes this a true walker's paradise, excellent transit options including subway, UP Express, and streetcar, and a bike-friendly neighbourhood with lanes and trails nearby, convenience is at your doorstep. Roncesvalles is known for its vibrant, creative culture-third-wave coffee, craft breweries, natural-wine bars, vintage shops, galleries, yoga and fitness studios, and a beloved farmers' market all add to the lifestyle. A rare chance to own a true hard loft with history, scale, and community in one of Toronto's most loved neighbourhoods. (id:58671)
2 Bedroom
1 Bathroom
1000 - 1199 sqft
Royal LePage Terrequity Gold Realty
1603 - 10 Markbrook Lane
Toronto, Ontario
Welcome to Your New Home!!! Perfect for first-time buyers, downsizers, or savvy investors, this beautifully maintained 2-bedroom + den condo with a bright solarium offers the perfect blend of comfort, style, and convenience.Top 6 Reasons Youll Love This: ***1. Spacious & Functional Layout - With approximately 1,150 sq. ft., this suite features two generous bedrooms, two full bathrooms, and a sun-filled solarium thats ideal for a home office, dining area, or cozy reading nook.***2. Modern Kitchen Design - Enjoy the sleek quartz countertops, efficient workspace, and timeless finishes that make cooking and entertaining a pleasure.***3. Comfort at Every Corner - The primary bedroom offers his & her closets and a 4-piece ensuite. Plus, you'll love the in-suite laundry and extra storage space for everyday convenience. ***4. Stunning Views-Take in peaceful north-facing views of the city skyline and surrounding green spaces your private retreat above it all.***5. Lifestyle Amenities - Enjoy resort-style living with access to an indoor pool, gym, party room, games room, sauna, and more.***6. All-Inclusive Living - Say goodbye to surprise bills! Heat, hydro, water, air conditioning, and parking are all included in your monthly maintenance fee a rare and valuable bonus. ***Prime Location: Steps from TTC transit, shopping, groceries, banks, and top-rated schools everything you need is just moments away. Bright, spacious, and move-in ready this condo truly checks every box! Come see it today and fall in love. (id:58671)
3 Bedroom
2 Bathroom
1000 - 1199 sqft
RE/MAX Experts
72 Bendamere Crescent
Markham, Ontario
Welcome To This Bright & Spacious 4 Bedroom Link Home (Detached Above Grade) On A Large Premium Lot. This Large Pie Shaped Lot Offers A Deep Backyard That Widens To 70Ft. The Home Is In A Great Family Neighbourhood And In An Immaculate & Move-In Condition With A Fantastic Layout Throughout. Hardwood Flooring On Main & 2nd Floor. The Living & Dining Rooms Offer Hardwood Flooring, Smooth Ceilings, Pot Lights With Ample Natural Light Through Large Windows. The Newly Updated Kitchen Boasts Gorgeous Quartz Counters, Beautiful Cabinets, Large Stainless Steel Sink, Pot Lights, And Stainless Steel Appliances. The Primary Bedroom Boasts A Sizable Walk-In Closet And A Newly Updated 4-Piece Ensuite. The Main Bath & Powder Rooms Are Also Newly Updated. The Finished Basement Provides Lots Of Additional Space, A Separate Walk-Up Entrance To The Backyard, Plenty Of Potential. Spacious Driveway Offers Parking For 4 Cars, No Sidewalk. Top Ranking Markville Secondary School Zone. All Amenities Within Minutes: CF Markville Mall, T&T, Village Grocer, Foody, Home Depot, Main Street Markham, Main Street Unionville, Costco, And Plenty Of Restaurants and Cafes Nearby. Just Minutes To Mount Joy GOTrain Station. ** This is a linked property.** (id:58671)
6 Bedroom
4 Bathroom
2000 - 2500 sqft
Century 21 Atria Realty Inc.
995305 Mono Adjala Townline
Adjala-Tosorontio, Ontario
Peace, quiet and stunning views is on offer with this 24 acres property. The original farmhouse for the surrounding area of Sheldon well know for the vistas, natural beauty and plentiful wildlife. . The views to the valley are spectacular and the property will benefit in years to come from the planting of over 4000 trees in 2023 and 2024 to add to the amazing lot. Many possibilities here to live simply in a lovely setting or use as hobby farm with the many out buildings including a bank barn, drive shed, workshop, lean to, greenhouses and pump house! The 1900 farmhouse retains many of its lovely original features such as 17 " wood baseboards and oak staircase and 9 ft ceilings. Equally the home has been improved as needed such with newer triple glaze windows and fresh updating of each room gives a light and airy feeling throughout the home . Good sized principal rooms throughout and a large eat in country kitchen along with bathrooms on each floor. System improvements also include an upgraded electrical service to the house as well as inside with new panels and wiring on both levels. The roof is steel, the insulation R 60 and a newer propane furnace. Additionally the property has two wells one to service the house whilst the other new drilled well serves the land and irrigation needs . Other features are excellent internet service from Vianet, a septic tank and bed believed to have been replaced by the previous owners within the last 5 years. Possibly a potential future severance of around 5 acres. The area, the home , the setting have an aura for the good life and living with land ! (id:58671)
3 Bedroom
2 Bathroom
2000 - 2500 sqft
Homelife Integrity Realty Inc.
611 - 610 Bullock Drive
Markham, Ontario
Almost 1900 sf of beautifully renovated space with pond and sunset views in Tridel's Hunt Club! Coming home feels like walking into a luxury hotel with its sleek lobby including a 24-hour concierge, then up to your own bungalow-in-the-sky featuring four walkouts to an oversized balcony/terrace! A proper foyer with great storage welcomes you inside, leading to a fully renovated kitchen with quartz countertops, custom cabinetry, pot drawers, and a cozy breakfast area overlooking the pond with a walkout to the 22-ft balcony. The adjacent living and dining rooms easily accommodate full-size furnishings, offering hardwood floors, an electric fireplace, pond views, and another balcony walkout. The split bedroom plan provides exceptional privacy: the primary suite features pond views, balcony walk out, hardwood floors, two walk-in closets with built-ins, and a renovated spa-like ensuite with heated floors, an oversized roll-in shower with seat and multiple shower heads, and a double quartz vanity. The second bedroom has hardwood flooring, double closets, and access to an updated 4-pc bathroom with updated vanity, quartz counters, updated toilet, and lighting. A generous den with pond views offers flexible use as an office, games area, or separate dining space, and the laundry room fits side-by-side machines and a laundry sink - rare in condo living. Two parking spots are included - one with EV Charger Installed. The Hunt Club is Unionville's premier building, offering a 24-hour concierge, stunning party room, guest suites, indoor/outdoor pools, tennis, squash, gym, billiards, outdoor BBQ areas, and more, all in an unbeatable walkable location near groceries, Markville Mall, nature trails, the GO Station, Centennial Community Centre, Unionville Main Street, transit, and Hwy 407. Turn-key and meticulously renovated, Suite 611 is ready to call home! (id:58671)
3 Bedroom
2 Bathroom
1800 - 1999 sqft
RE/MAX All-Stars Realty Inc.
99 Palmdale Drive
Toronto, Ontario
Welcome to 99 Palmdale Dr - a beautifully updated and bright 3+1 bedroom, 1.5 bath end-unit condo townhouse, offering the feel of a semi-detached home in one of Scarborough's most convenient and family-friendly communities. This spacious 2-storey home has been freshly painted and features a brand-new kitchen with stainless steel appliances, new laminate flooring on the second floor and in the basement, and renovated bathrooms throughout. The generous and functional layout provides comfortable living space perfect for growing families. The finished basement, complete with an additional bedroom, offers even more room for extended family, guests, or a home office. Ideally located just steps to parks, top-rated schools, Bridlewood Mall, TTC, and only 2 minutes to Hwy 401 with quick access to the DVP. A short drive brings you to Fairview Mall, while grocery stores, restaurants, and scenic trails offer a convenient and connected lifestyle right at your doorstep. Bright, inviting, and move-in ready - this end unit is the perfect place to call home! Maintenance fees include water, Rogers cable TV, Rogers Xfinity Internet, snow removal and landscaping(with exception of backyard) (id:58671)
4 Bedroom
2 Bathroom
1200 - 1399 sqft
Century 21 Percy Fulton Ltd.
340 Grandview Street S
Oshawa, Ontario
Welcome to 340 Grandview St S, a solid brick bungalow in Oshawa's sought-after Donevan neighbourhood. This legal 2-unit dwelling, registered with the City of Oshawa, offers exceptional flexibility and long term value. Live in one unit and rent the other to help offset your mortgage, take advantage of an investor ready setup with two separate entrances and hydro meters, or create the ideal multigenerational home while maintaining privacy and independence. The home features laundry on both levels and generous parking, with 3 spaces for the upper unit and 2 for the lower. Ideally located directly across from Forest View Public School, with transit at your doorstep and just minutes to the GO Station, parks, and shopping. Vacant possession will be provided March 1st, allowing buyers full flexibility to move in, lease, or reconfigure to suit their needs. Whether you're an investor, a first time buyer looking to house hack, or a family seeking space and versatility, this is a rare opportunity in a well established neighbourhood (id:58671)
5 Bedroom
2 Bathroom
700 - 1100 sqft
Right At Home Realty

