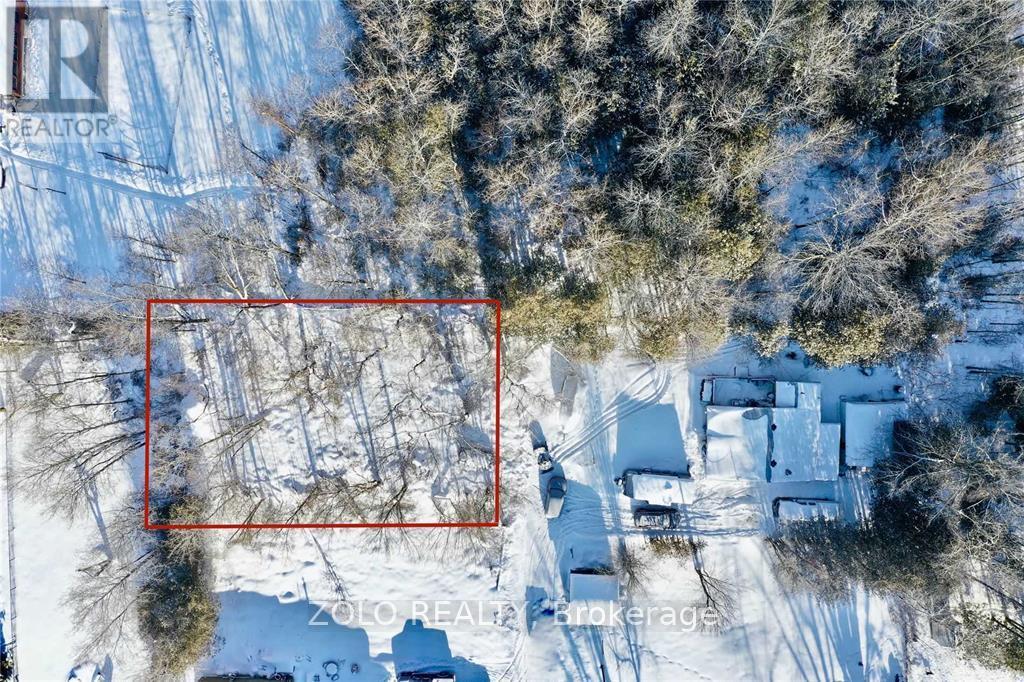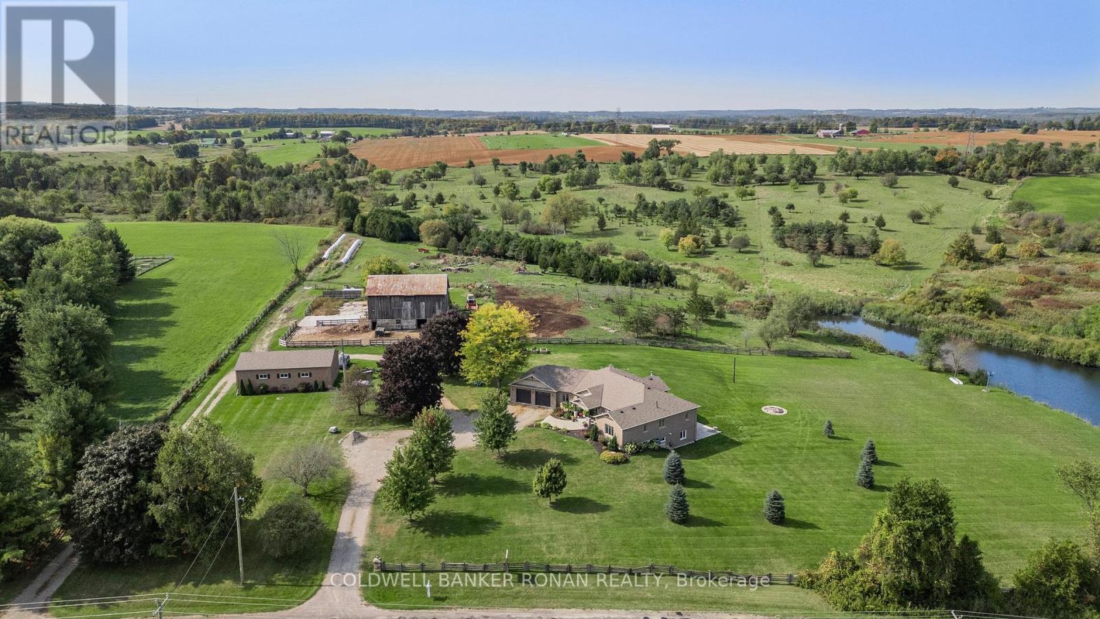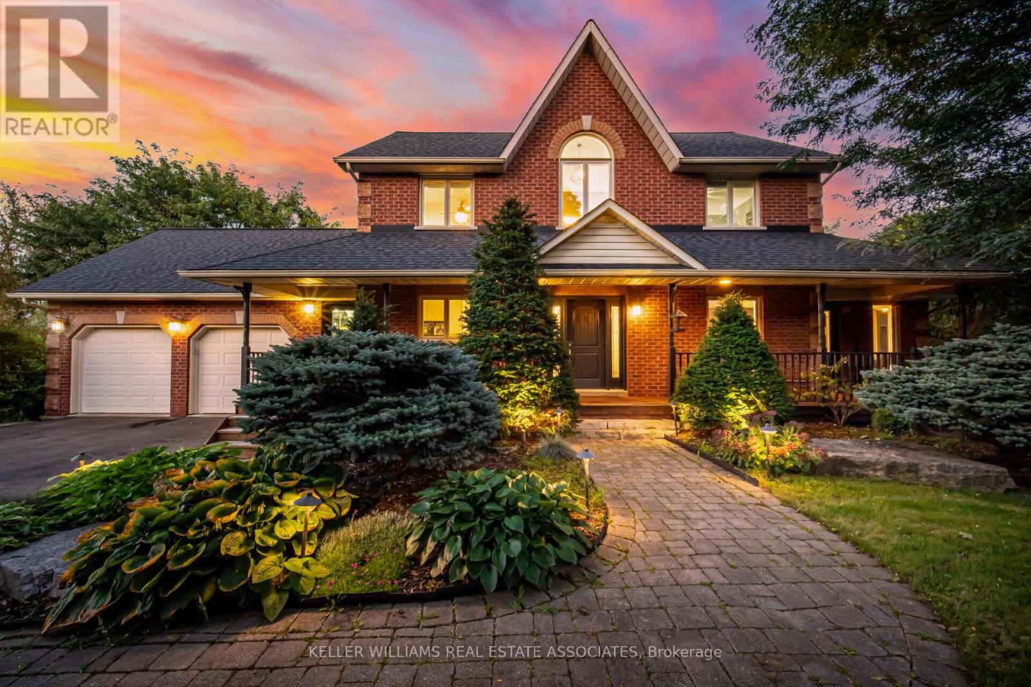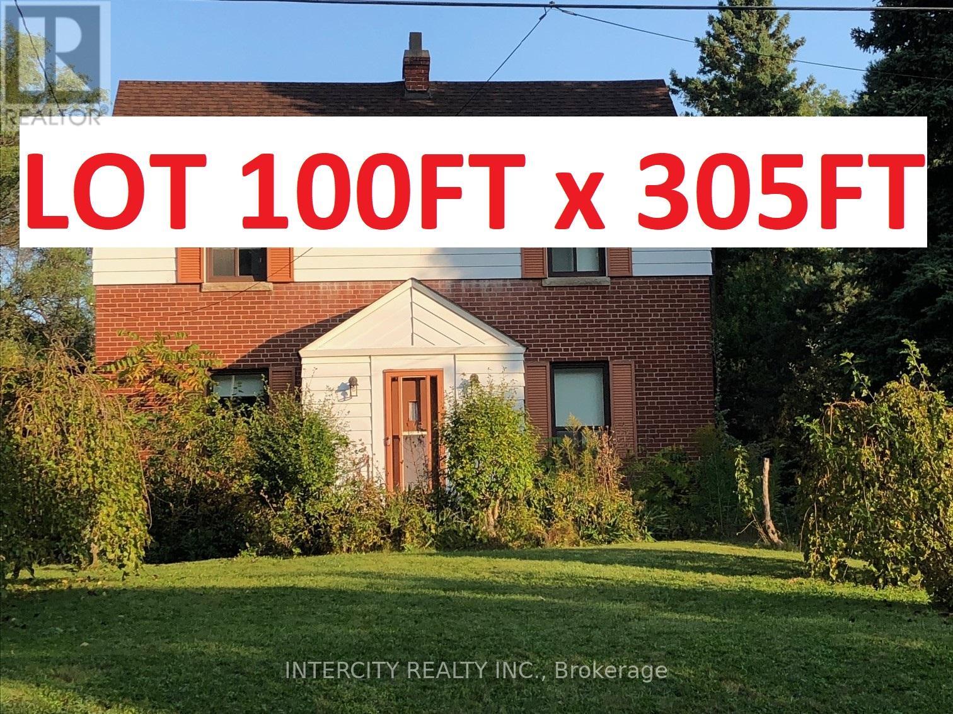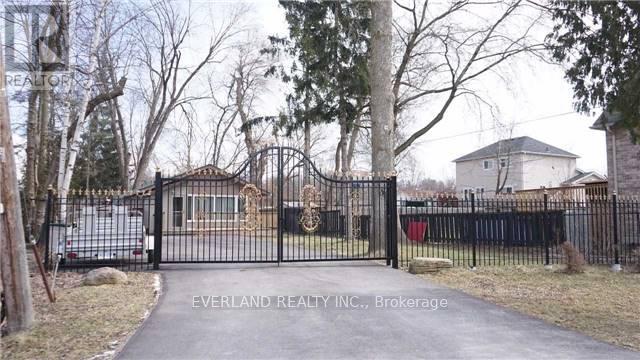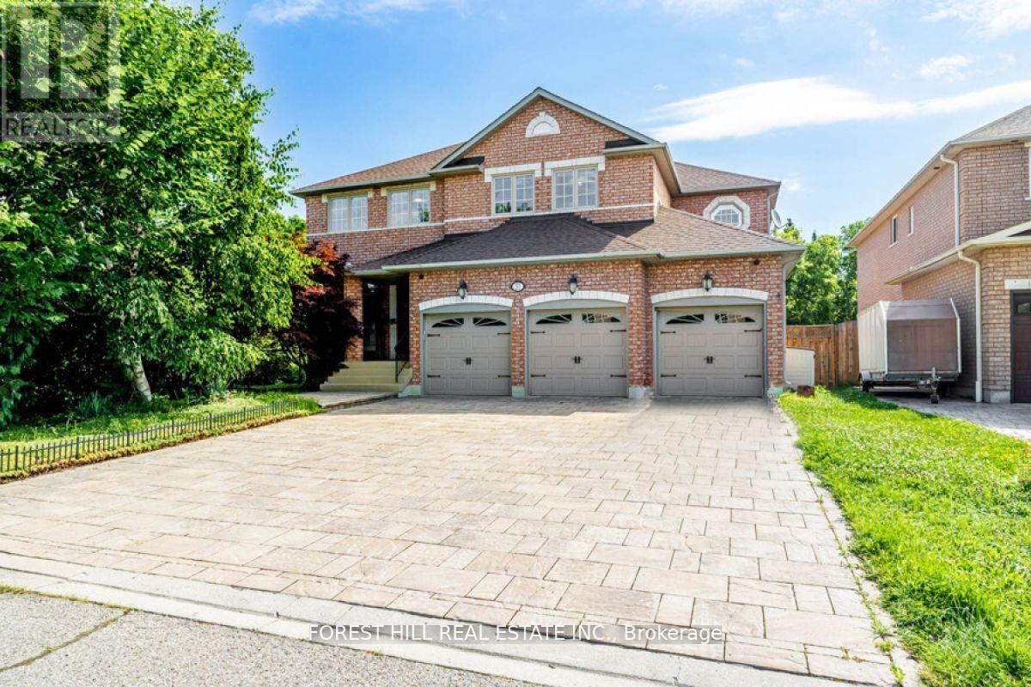- Home
- Services
- Homes For Sale Property Listings
- Neighbourhood
- Reviews
- Downloads
- Blog
- Contact
- Trusted Partners
472 Cunningham Drive
Vaughan, Ontario
""Stunning executive home with a 3-car garage and a gourmet kitchen featuring a gas cooktop, KitchenAid appliances, granite counters, custom cabinetry, a large island, and breakfast bar. Highlights include 9-ft ceilings, a grand family room with 17-ft ceilings, modern fireplace, elongated windows, and a living room with cathedral windows. Spacious dining area opens to a patio, complemented by a butler's pantry, coffered ceiling dining room, large office, and chic powder room. Additional features include hardwood floors, an outdoor pool, finished basement with 2 bedrooms, and a security camera system. Located in a desirable neighborhood with top-ranking schools."" **** EXTRAS **** Finished walk-out bsmt offers additional living space, expanding the versatility of this remarkable home. Enjoy your evenings in the AMAIZING landscaped backyard. Roof 2018, Basement finishes and pool 2022 (id:58671)
6 Bedroom
5 Bathroom
Sutton Group-Admiral Realty Inc.
143 Dudley Avenue
Markham, Ontario
Exceptional Real Estate Opportunity on a 65x150 Lot! Discover this beautifully maintained home in sought-after Thornhill, conveniently located within walking distance of schools. Cherished by the same family for over 50 years, this property showcases timeless quality finishes and elegant design, making it truly move-in ready. Enjoy a combined living and dining room that offers ample space for gatherings. The stunning white eat-in kitchen features marble countertops for culinary enthusiasts. Three comfortable bedrooms provide plenty of space for family and guests. The fully Finished Basement boasts a spacious recreation room, an additional bedroom, and a three-piece bath, making it perfect for entertaining or relaxing. Step outside to a beautifully landscaped, fully fenced backyard oasis complete with an inground pool (as is), ideal for summer enjoyment, ample parking and storage space for your convenience in the detached garage. Don't miss your chance to own this stunning property, meticulously upgraded over the years, combining modern comforts with timeless elegance. (id:58671)
4 Bedroom
2 Bathroom
Real Broker Ontario Ltd.
1422 Maple Way
Innisfil, Ontario
Great Opportunity To Build Your Dream House Or Cottage, Zoned Residential R1, Friendly Growing Community, Innisfil Go Station Planned, Live By The Lake Go Train To Toronto, , Walking Distance To Public Boat Launch In Lake Simcoe, Private Quiet Street, Prime Location Just Steps To Lake Simcoe, Close To All Amenities, Mature Trees. (id:58671)
Zolo Realty
5174 Concession Rd 4
Adjala-Tosorontio, Ontario
This 125-acre property features a peaceful landscape of rolling meadows, mixed bush, and a large stream-fed pond. The custom-built bungalow, completed in 2017, offers 2,800 square feet of main-floor living with a blend of country and contemporary finishes. The spacious foyer leads to an open-concept kitchen, living, and dining area, designed for seamless flow. Step out from the kitchen onto a covered porch, perfect for enjoying sunsets with picturesque northwest views.The home's north wing includes three generously sized bedrooms, with the primary suite boasting a large walk-in closet and an ensuite. In the south wing, you'll find a walk-in pantry off the kitchen, a huge mudroom with a 2-piece powder room, and access to the insulated garage. The garage is equipped with oversized doors and accommodates four sedans or two large trucks/SUVs. The unfinished walk-out lower level, with radiant in-floor heating and rough-in for a bathroom, is ready for your creative vision. The property includes approximately 65 acres of pasture and 55 acres of arable land, with the potential for more. A well-maintained bank barn is set up for cattle, offering pens and hay/straw storage. Additionally, a 1,500-square-foot shop, half of which is heated and insulated with a full bathroom, is ideal for working on and storage of machines. **** EXTRAS **** Outdoor wood furnace supplemented with propane (id:58671)
126.34 ac
Coldwell Banker Ronan Realty
5174 Concession Rd 4
Adjala-Tosorontio, Ontario
This 125-acre property features a peaceful landscape of rolling meadows, mixed bush, and a large stream-fed pond. The custom-built bungalow, completed in 2017, offers 2,800 square feet of main-floor living with a blend of country and contemporary finishes. The spacious foyer leads to an open-concept kitchen, living, and dining area, designed for seamless flow. Step out from the kitchen onto a covered porch, perfect for enjoying sunsets with picturesque northwest views.The home's north wing includes three generously sized bedrooms, with the primary suite boasting a large walk-in closet and an ensuite. In the south wing, you'll find a walk-in pantry off the kitchen, a huge mudroom with a 2-piece powder room, and access to the insulated garage. The garage is equipped with oversized doors and accommodates four sedans or two large trucks/SUVs. The unfinished walk-out lower level, with radiant in-floor heating and rough-in for a bathroom, is ready for your creative vision. The property includes approximately 65 acres of pasture and 55 acres of arable land, with the potential for more. A well-maintained bank barn is set up for cattle, offering pens and hay/straw storage. Additionally, a 1,500-square-foot shop, half of which is heated and insulated with a full bathroom, is ideal for working on and storage of machines. **** EXTRAS **** Outdoor wood furnace supplemented with propane (id:58671)
3 Bedroom
3 Bathroom
Coldwell Banker Ronan Realty
3944 19th Avenue
Markham, Ontario
Welcome to a secluded haven in Markham, Ontario, where a custom built bungalow on 10 acres of farmland not only offers tranquility but potential for future development. Located in one of the greatest and most desired areas in the GTA, this large 10 acre property has it all! This thoughtfully designed residence emphasizes both comfort and practicality with spacious rooms, brand new renovated kitchen, 3 season room, fully separate in-law suite with separate entrance and walk-out basement, an attached and a detached 2 car garage and so much more! **** EXTRAS **** Potential land value (id:58671)
5 Bedroom
4 Bathroom
Sutton Group-Heritage Realty Inc.
108 Virginia Boulevard
Georgina, Ontario
75' x 209' lot, steps to Lake Simcoe beach, newly renovated cozy bungalow, vinyl flooring, pot lights in kitchen, and washroom. Skylight in living room. quartz countertops in kitchen and washroom, glass shower. New deck at the rear and side of the house. gazebo make the house more enjoyable in the summer. **** EXTRAS **** light fixtures, gas stove, fridge, washer and dryer. Buyers and buyer agent to verify property tax and room measurements. (id:58671)
2 Bedroom
1 Bathroom
Right At Home Realty
7521 Keenansville Road
New Tecumseth, Ontario
Set On Over An Acre Of Land And Backing On Pristine Countryside, This Fully Renovated Residence Exudes Modern Country Elegance. A Long, Private Driveway That Parks Over 15 Vehicles Welcomes You To An Expansive Front Country Porch, Ideal For Taking In The Tranquil Rural Setting. The Property Features An Oversized, Heated Double-Car Garage And A Large Hobby Shop, Providing Ample Space For Vehicles, Storage, And Projects Inside, The Main Floor Showcases A Meticulously Designed Custom Kitchen, Complete With Shaker-Style Cabinetry And Premium Quartzite Countertops Where No Detail Has Been Overlooked And No Expense Spared. The Main Floor Also Includes A Versatile Room Currently Used As An Office, Which Can Easily Be Converted Back Into A 4th Bedroom. Large Windows Throughout The Home Provide Sweeping Views Of The Picturesque Landscape, Upstairs, You'll Find Three Generously Sized Bedrooms And Two Full Bathrooms, Ensuring Comfort And Privacy. The Finished Basement Is An Added Luxury, With An Additional Oversized Bedroom, Full Bathroom W Heated Floors,Gym And Also Has Convenient Walk-Up Access To The Heated Garage.This Property Offers A Rare Combination Of Entertainment And Hobby Work Alongside Sophisticated Living In A Peaceful Country Setting. **** EXTRAS **** Separate Heated Workshop, Gazebo W Projector & Screen, Hot-Tub(As-Is), Sprinkler System,2 Sheds,Landscape lighting, Water Softener, Uv Light, 220amp Electrical, BBQ Gas Line, Survey Available. (id:58671)
4 Bedroom
4 Bathroom
Keller Williams Real Estate Associates
366 Flagstone Way
Newmarket, Ontario
Popular Woodland Hill Area Of Newmarket! Demand Location In Woodland Hill. 3 Bedroom, 3 Baths, Well Maintained 2 Storey Semi-Detached. Approx 1600 Sqft Of Quality Living Space + Part Finished Bsmt. Bright Eat Inkitchen With Bay Windows, Great Room W/Walkout To Private Fenced Yard. 3 Well Sized Bedrooms, Primary W/Ensuite And W/I Closet. Close To Shopping, Schools, Parks, Transit and Yonge Business Circle **** EXTRAS **** Fridge, B/I Dishwasher, Stove, Washer/Dryer, All Light Fixtures & Window Coverings. Indoor Access To Garage. (id:58671)
3 Bedroom
3 Bathroom
Royal LePage Peaceland Realty
72 Arnold Avenue
Vaughan, Ontario
Excellent opportunity to build your dream home on this almost 3/4 acre lot in the heart of Thornhill. Conveniently located steps to Yonge St. Close to Yonge St & 407 ETR, Thornhill Golf Club amenities, shopping and restaurants. Property is being sold ""as is"" value is in the land. (id:58671)
4 Bedroom
2 Bathroom
Intercity Realty Inc.
7 Butcher Street
Brock, Ontario
Welcome To This Beautiful 4 Bed 4 Bath Detached 3 Years Old Home In Beaverton! The Newest Community Close To All Amenities On APremium Lot. This Gorgeous House Features A Huge Living Room Combined With Dining Room Big Enough For Large Family Gatherings, 4Spacious Bedrooms, 4 Baths, Convenient Ofce Room On The Main Fl! 9' Ceilings On Main Fl, Gleaming Hardwood On Main Fl. The Second FloorOffers A Primary Bedroom W/Walk-In Closet & 4pc Ensuite. Home To Garage Access From Mudroom, Kitchen With Separate Pantry, A MassiveUnspoiled Basement Space, Long Driveway. Minutes To Schools, Park, Beach, Boating Area, Shopping, Golfng, Farms And All Amenities. ThisHome Is Perfect For Any Family Looking For Comfort And Style. Don't Miss Out On The Opportunity To Make This House Your Dream Home! A Must See!!! (id:58671)
4 Bedroom
4 Bathroom
Anjia Realty
19739 Highway 48
East Gwillimbury, Ontario
8.919 Acres of vacant land just outside of Mount Albert. A blank canvas to create the home or recreational property of your dreams. Zoned RU with the township of East Gwillimbury provides a long list of potential uses including agricultural, animal clinic, bed and breakfast, conservation, detached dwelling, equestrian, home business, greenhouse, group home, kennel, nursery and more. (id:58671)
RE/MAX Hallmark Realty Ltd.
3917 Baseline Road
Georgina, Ontario
Immaculate 3+1 bdrm house with attached 3 car garage and incredible detached shop all situated on 15 acres. Detached shop is approx 4000 sq ft with 17' high ceilings, has hydro, water and a newer forced air gas furnace. This well cared for home features a bright eat- in kitchen with walkout to a deck, cozy family room with gas fireplace and built-in shelves, formal dining/living rm, spacious front foyer with garage access, laundry rm on main floor and in basement, huge primary bedroom with 3pc ensuite, professionally finished basement, newer windows, newer forced air gas furnace (house & shop), newer hot water tank (owned). Great location for commuting, minutes to Town (Sutton & Keswick), close to golf, beautiful Lake Simcoe, beaches, The ROC ski/tubing hill. **** EXTRAS **** New paved driveway to house. (id:58671)
4 Bedroom
3 Bathroom
RE/MAX All-Stars Realty Inc.
46 Palmira Drive
Georgina, Ontario
**SIMILAR MODEL TO BE BUILT** New home to be built in the new Hedge Rd Landing Active Adult Lifestyle Community. The Duncan Model with loft (other elevations available) is 1514 sq ft. Beautiful tree lined entrance to the development with walking trails & parkettes still to be completed. Low monthly maintenance fee includes lawn care, snow removal, full use of a future private clubhouse and 260 feet of private shoreline on Lake Simcoe shared with Hedge Road Landing Residents. Premium standard features include 9ft ceilings, granite & quartz counter tops, paved driveway, and more. Other models & elevations of impressive cottage style bungalows and bungalofts available on 40 and 50ft lots. Reputable builder and registered with Tarion. **** EXTRAS **** Occupancy Spring 2025 (id:58671)
2 Bedroom
3 Bathroom
RE/MAX All-Stars Realty Inc.
477 Lake Drive S
Georgina, Ontario
Great Location, large lot , Amazing Bungalow In The Heart Of Keswick, The Whole House with Special Steel Roof. Close To School & Public Transit, Highway 404. Steps To Public Beach Area. **** EXTRAS **** Fridge, Oven, Dishwasher, Stacked Dryer & Washer, Furnace. (id:58671)
2 Bedroom
1 Bathroom
Everland Realty Inc.
* 7825-7813 Yonge Street S
Innisfil, Ontario
Excellent Commercial development opportunity on Yonge St. in Town of Innisfil, Stroud. Situated just minutes from new proposed Royal Victoria Hospital South Campus, Barrie South Go Train Station and the famous Friday Harbour Resort, 45 min. to Toronto. This Commercial land is 2.014 Acres and has 329 ft. frontage on Yonge St. adjacent to the Stroud Community Centre. 7825 Yonge St is Vacant Land and 7813 has a residential bungalow on it and is currently tenanted. Possible VTB of first Mortgage available. Property has great visual exposure and traffic count. ATTENTION ALL DEVELOPERS, BUILDERS & INVESTORS. (id:58671)
2.014 ac
Coldwell Banker The Real Estate Centre
832 Boronia Crescent
Newmarket, Ontario
Spacious, Bright 3+1 Bedroom, Detached House in a Desirable & Quiet neighbourhood in Newmarket. Great Curb Appeal Features Interlocked Driveway/Walkway, Extra Large Fenced Yard W/ Extensive Decking & Patio. Many Upgrades in 2021, Roof (2021). E/I Kitchen w/Heated Floor., Pot lights, W/O to a large patio. Basement is an Apartment, potential of having Separate Entrance. , Close to Hospital, Shopping, School etc., Direct Access to Garage (11.5' X 20'), 2 Gas Fireplaces, Sprinkler System at Front & Backyard. ""This House has MANY POTENTIAL TO EXPAND"". **** EXTRAS **** Elf's, Window Coverings, 2 Fridges, 2 Stoves (1 is Gas Range), B/I Dishwasher, B/I Microwave, Washer, Dryer, C/Vac, Water Softener, HWT, Remote Garage Door Opener, Garden Shed, Eco/Efficient Thermal Heating Unit, Sump Pump, Sprinkler System (id:58671)
4 Bedroom
2 Bathroom
Right At Home Realty
23 Marinucci Court
Richmond Hill, Ontario
**UNIQUE-Location--RAVINE-RAVINE BACK--Side a Parkette--Side a Parkette & Rare 3Cars Garages On A Private--Cul-De-Sac(Seclusive--Picturesque View/Location),Step Into an Expansive Living Space & Functionality & Unparalleled-ONE RAVINE VIEW-THE OTHER PARKETTE VIEW(Ultimate Comfort) of Majestically-Poised/Family Home In The Centre Of Mill Pond Park Neighbourhood**This Original Owner's Home Has Been Meticulously Maintained Inside & Outside For All Years & Graciously Renovated-Upgraded Recently**Spacious Foyer-Circular Custom-Iron/Floral Design Railing & Hi Ceiling(9Ft---Main Flr) & Airy-Atmosphere/Open Concept Lr/Dining Rms---Fully Upgraded Woman's Dream Kit(2011--Irpina Kitchen) W/Massive Breakfast Area--Overlooking Serene-Greenary View**Fam Rm Captivating Ravine-View**Functional Laund Rm On Main Flr+Direct Acess Garage**Large Prim Bedrm W/Upgraded Ensuite(2020) W/Great Sitting Area---All Principal Bedrooms**The Lower Level Presents An Expansive Views & Large Living Space For Family Or Friends Gathering **** EXTRAS **** *Newer S/S LG Fridge,Newer Jennair Gas B/I Cooktop,Newer LG S/S Microwave,Newer S/S Bosch B/I Dishwasher,Newer S/S B/I Food Warmer,Newer Front-Load Washer/Dryer,Gas Fireplace,Smart Thermostat,Updated Upscale Kitchen Cabinet,Granite Cunrtop (id:58671)
4 Bedroom
4 Bathroom
Forest Hill Real Estate Inc.
315 Main Street N
Newmarket, Ontario
Calling all Developers! 3.37 acres in the heart of Newmarket. Amazing location - A lot of infill residential development happening in the near vicinity. 5 minute walk to East Gwillimbury GO (1.0 km) and Newmarket GO Station (1.4 km). Backs onto the Nokiidaa Bike Trail and next door to M.H.Stiles Park. Only a 5 minute drive to Highway 404 and Green Lane (4.2 km). Southlake Regional Health Centre Is Less Than 3 km Away. Close proximity to other amenities such as dining, entertainment, recreation facilities, schools, churches, etc. There is a 5-bedroom, 2-storey house on the property with detached barn/garage conversion. (id:58671)
5 Bedroom
2 Bathroom
Ipro Realty Ltd.
15 Lake Woods Drive
Whitchurch-Stouffville, Ontario
A beautiful bungaloft sited on the most highly sought after ""Woodlands of Camelot"" community in Stouffville, one of Canada's 10 richest communities in 2019"" (Maclean's). A dream house you can call home, good for seniors & kids. 5200 sqft of pure elegance built on private, high & superior 2.95 acres lot. Superior master bedroom with 4.6x4.6 circular sitting room, ensuite with heated floor & air jet tub. 2nd master bedroom on the main floor with ensuite. Gorgeous Cameo Kitchen with granite countertop. Smooth ceilings, solid wood 7' & 8' interior doors on the main floor. Beautifully finished 4222 sqft basement with separate entrance. Beautiful front yard with a large pretty patio. Lovely lush upscale professional landscaping in oasis yards with built-in BBQ & pizza oven, gazebo & much more. **** EXTRAS **** Existing S/S Fridge, Gas Built-In Stove, Built-In Dishwasher, Washer, Dryer, Central Air Conditioning, All Electrical Light Fixtures, All Window Coverings, Gas Burner And Equipment. Pizza Oven, Garden Machinery, Garden Shed, Gazebo. (id:58671)
6 Bedroom
7 Bathroom
Jdl Realty Inc.
6639 County Rd 13
Adjala-Tosorontio, Ontario
Excellent Potential Investment Opportunity. 168 Acres Of Prime Farm Land Located Directly Adjacent To The Site Of The New Farsight Homes Development Just North Of Everett. (id:58671)
168.64 ac
Coldwell Banker Ronan Realty
26 Rainbow Court
Georgina, Ontario
First Time Buyers & Investors Dream! Well Maintained Beauty On Huge Premium Landscaped Lot With Potential In-Law Apartment & Oversized Tandem Garage! High Efficiency Furnace. Available (As Is). (id:58671)
5 Bedroom
4 Bathroom
Century 21 People's Choice Realty Inc.
50 William Street
King, Ontario
Great development opportunity! Premium Corner Lots (46 & 50 William St) combined into 1/2 Acre Land in Fast Developing King City Core Area Redevelopment Plan can possibly be subdivided into at least 4 Detached Homes or 8 Semi-detached or many more Attached. Must be sold together with the adjacent property 46 William St. Existing House is well-kept and leased to a stable tenant who may stay or go. **** EXTRAS **** Fridge, Stove, Rangehood, Washer, Dryer, Electric Light Fixtures, Window Coverings, Hot Water Tank. (id:58671)
3 Bedroom
1 Bathroom
Century 21 King's Quay Real Estate Inc.
46 William Street
King, Ontario
Great Development Opportunity! Premium Corner Lots (46 & 50 William St) combined into 1/2 Acre Land in Fast Developing King City Core Area Redevelopment Plan can possibly be subdivided into at least 4 Detached Homes or 8 Semi-detached or many more Attached. Must be sold together with the Adjacent Property 50 William St. Existing House is Moved-In Condition. **** EXTRAS **** Fridge, Stove, Rangehood, Washer, Dryer, Electric Light Fixtures, Window Coverings, Hot Water Tank. (id:58671)
2 Bedroom
1 Bathroom
Century 21 King's Quay Real Estate Inc.



