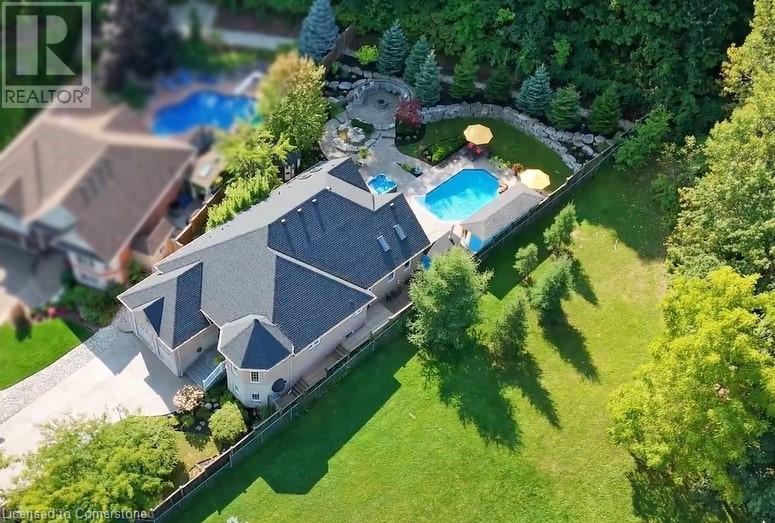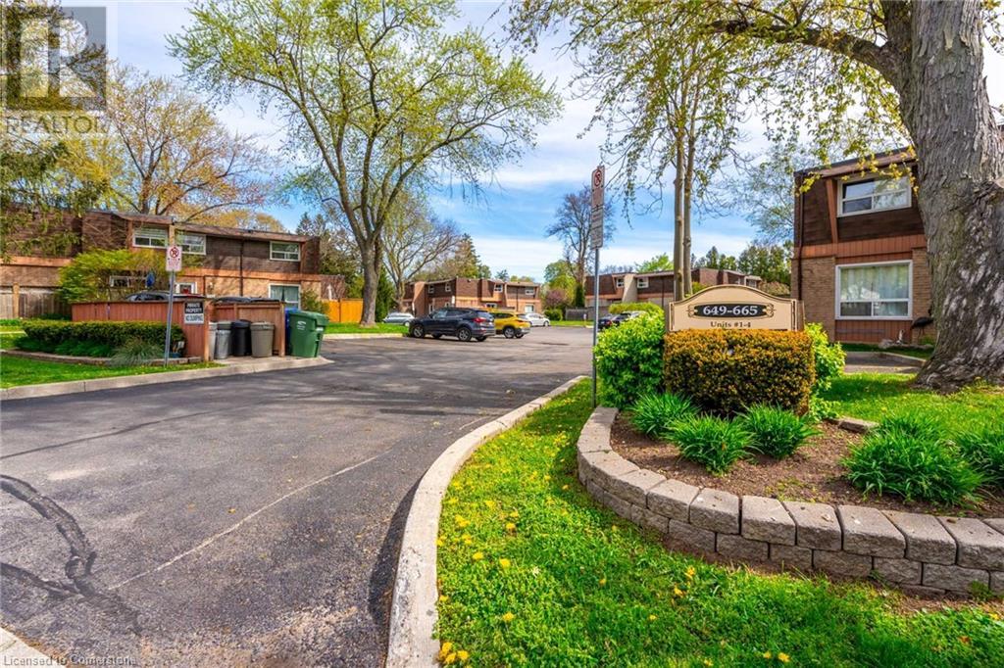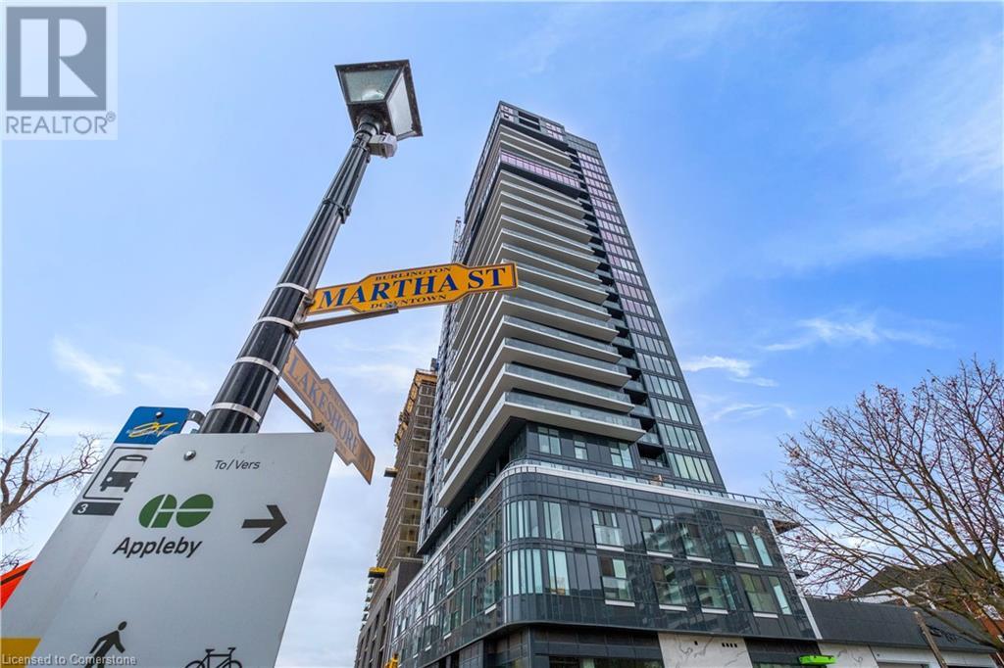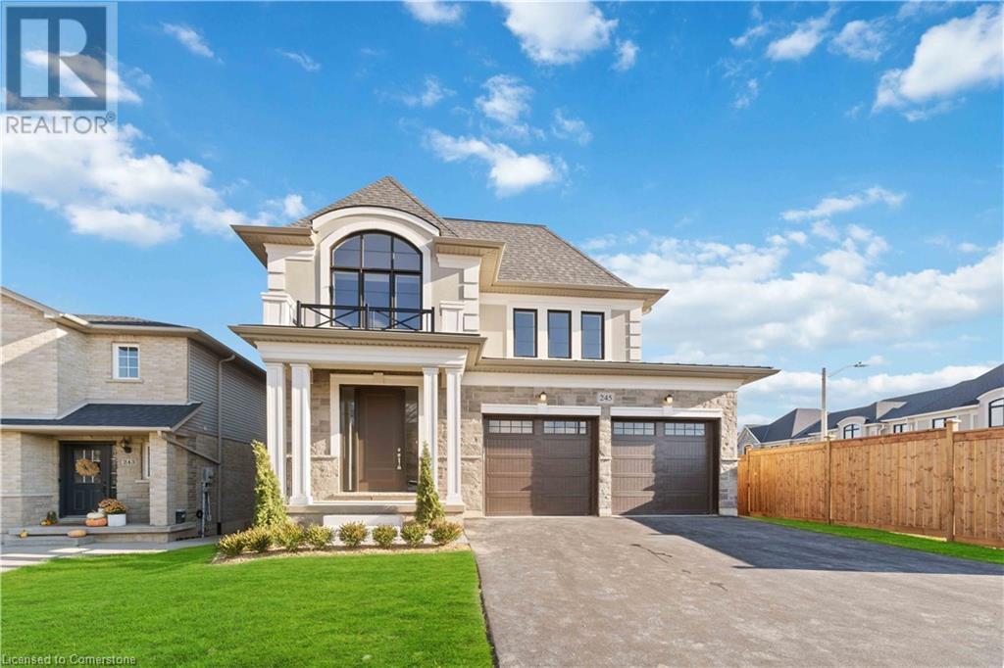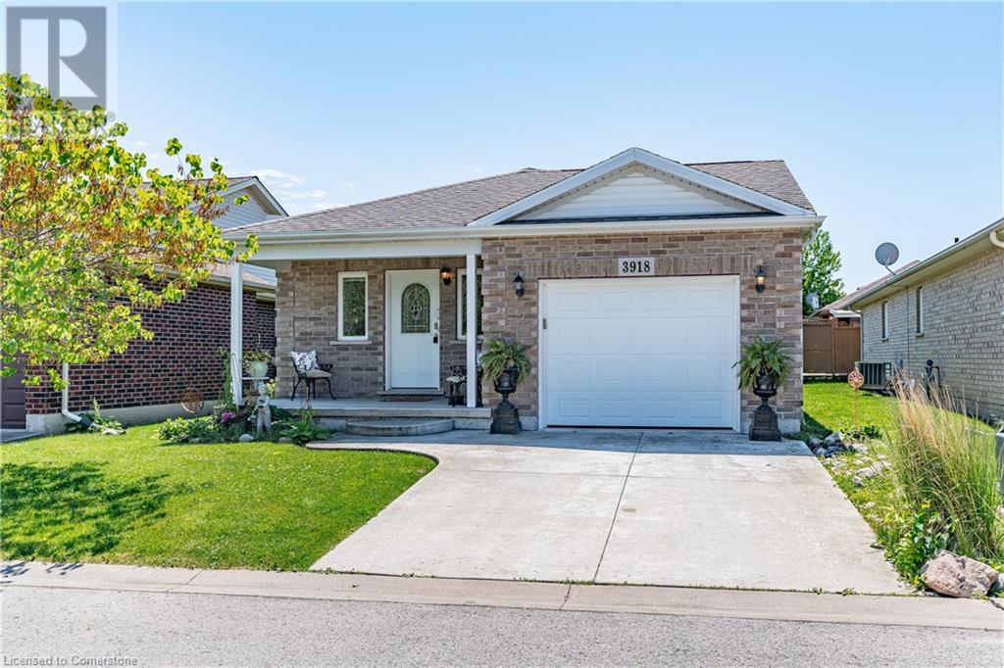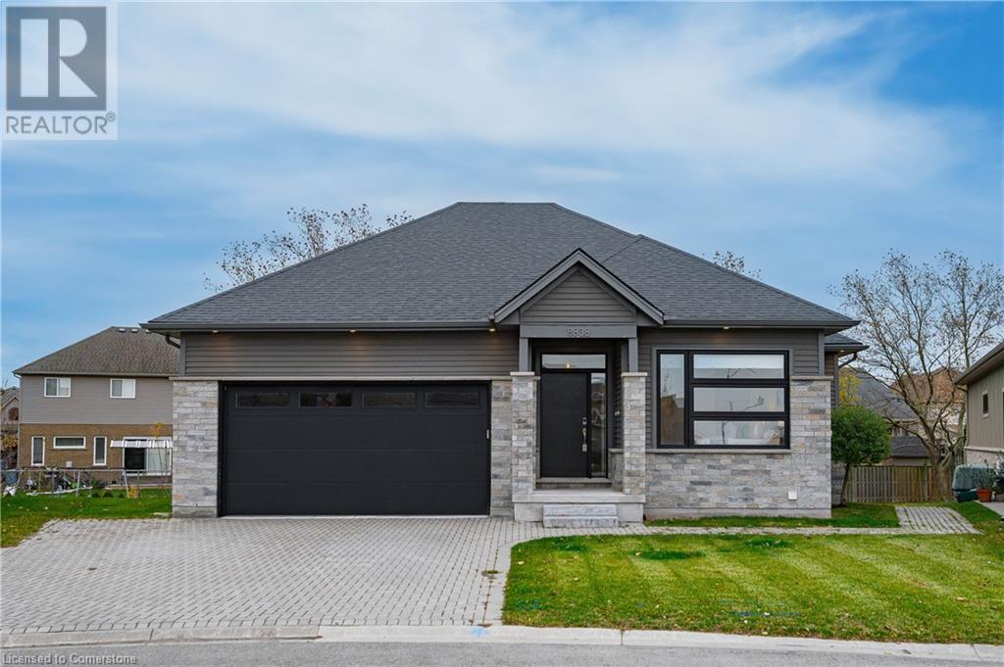- Home
- Services
- Homes For Sale Property Listings
- Neighbourhood
- Reviews
- Downloads
- Blog
- Contact
- Trusted Partners
45 Bell Avenue
Grimsby, Ontario
MAGNIFICENT, CUSTOM-BUILT 4 BEDROOM HOME with 4140 SQFT of beautifully finished living space with in-law accommodation or nanny suite w/separate entrance. Located on large pie-shaped property backing onto picturesque woodlands & Bruce Trail. Situated on prestigious cul-de-sac and park among other luxury homes. Complete with manicured grounds and backyard oasis fit for royalty! Onground saltwater pool w\waterfall, pool cabana & change house, hot tub, expansive stone patios, outdoor gas fireplace surrounded by built-in seating. Featuring gourmet kitchen w/top-of-the-line appliances, abundant cabinetry, granite counters & stainless steel backsplash. Family room open to kitchen w/soaring vaulted ceiling, skylights & 2 double French doors to breathtaking backyard. Stately dining room off kitchen, spacious primary bedroom w/glass doors leading to patio, gas fireplace, rain-sensing skylights, 2 walk-in closets & spa-like ensuite bath. Open staircase to ground level in-law suite & ensuite privilege bath, 2nd family room & kitchenette, exercise room, craft room, laundry room & workshop. 2.5 car garage w/large storage loft. OTHER FEATURES: SS appliances, Wolfe gas stovetop, 2 built-in wine fridges, c/air, c/vac, washer/dryer (new 2023), custom window blinds, sprinkler system & dramatic outdoor lighting, 2 gas & 2 electric fireplaces, built-in water fountain. New roof shingles '22, new furnace '20, new pool liner '23, 200 amp service, 3.5 baths. Long stamped concrete driveway for 6 cars. 5 mins to QEW, fine dining & vineyards. This property is a dream come true!' (id:58671)
4 Bedroom
4 Bathroom
2155 sqft
RE/MAX Garden City Realty Inc.
657 Francis Road Unit# 3
Burlington, Ontario
A fantastic opportunity awaits first-time homebuyers or investors, with this 3-bedroom townhouse offering approx. 1,300 sq ft of living space. The spacious, open-concept layout includes 2 bathrooms and a finished basement. The private and quiet patio extends from the dining area. Just minutes from downtown Burlington, Mapleview Shopping Centre, restaurants, Hospital, and parks. Close to the lake, and providing easy access to highways, this home offers both convenience and comfort. (id:58671)
3 Bedroom
2 Bathroom
1318 sqft
RE/MAX Escarpment Realty Inc.
370 Martha Street Unit# 2309
Burlington, Ontario
Stunning 1-Bedroom, 1.5-Bath Condo at Nautique Lakefront Residences. Experience luxury living in this brand-new 1-bedroom, 2.5-bath condo at Nautique Lakefront Residences in Burlington. This modern suite boasts an open-concept layout with floor-to-ceiling windows, allowing natural light to flood the space while offering breathtaking views of the surrounding area. The gourmet kitchen is a chef’s dream, featuring sleek Corian countertops, a panelized fridge and dishwasher, a built-in oven, and a ceramic cooktop—perfect for preparing meals in style. The unit also includes 1 parking space for added convenience. Nautique Lakefront Residences offers exceptional indoor and outdoor amenities, including a sparkling swimming pool, a 20th-floor Sky Lounge with panoramic views, fire pits, a yoga studio, a fitness centre, and more, ensuring you'll enjoy a comfortable and active lifestyle. Located just a short walk from the lake, Spencer Smith Park, and downtown Burlington's vibrant cafes, restaurants, and shops, this 24-hour concierge building offers everything you need for a convenient and enjoyable lifestyle. Don't miss out on this incredible opportunity to call Nautique Lakefront Residences home! (id:58671)
1 Bedroom
2 Bathroom
664 sqft
Platinum Lion Realty Inc.
1890 Rymal Road E Unit# 123
Stoney Creek, Ontario
Welcome to 123-1890 Rymal Road E, a unique opportunity awaits with this stunning premium corner townhome featuring four finished levels and two separate entrances. This versatile property offers the potential for multi-generational living or a rental income. The upper two levels comprise a spacious and private residence with two bedrooms, each featuring an ensuite bathroom. The main level showcases an open-concept design, bathed in natural light thanks to numerous windows enhanced with Solar Control film for superior heat reduction, UV protection, and energy efficiency. Enjoy elegant potlights, 9 ceilings, stylish water-resistant laminate flooring throughout, and a gourmet kitchen boasting an array of upgrades and ample cabinetry. Step out onto a private balcony from the kitchen, perfect for enjoying the outdoors. Additionally, the main level and fully finished basement offer a completely self-contained unit with its own kitchen, laundry area, and full bathroom. This provides comfortable living spaces with abundant storage, ideal for a separate family member or as a rental income property. Ideally situated in a prime location, a few mins drive to the Highway, this home provides easy access to schools, parks, shopping centers and lots of amenities, offering everything you need for a convenient and fulfilling lifestyle. RSA (id:58671)
2 Bedroom
3 Bathroom
1874 sqft
RE/MAX Escarpment Realty Inc.
4213 Briarwood Avenue
Niagara Falls, Ontario
Welcome to 4213 Briarwood Avenue in Niagara Falls, a fully renovated home offering modern style and functionality. This property features hardwood floors throughout, a brand-new kitchen with updated cabinetry and beautifully renovated bathrooms. With four finished levels, including a walk-up basement and a spacious third level with large windows, this home provides ample living space. The deep 238-foot lot has no rear neighbors, offering privacy and tranquility. Located directly across from a park in a family-friendly neighborhood close to schools and amenities, this home is move-in ready and perfectly situated. Contact us today to book your showing! (id:58671)
3 Bedroom
2 Bathroom
Royal LePage NRC Realty
6763 Cooper Drive
Niagara Falls, Ontario
Welcome to this stunning, completely renovated 3-bedroom, 1-bathroom bungalow located in the heart of Niagara Falls. Every detail has been meticulously updated, including all-new interior and exterior paint, doors,windows, and flooring. The modern kitchen features beautiful quartz countertops and brand-new stainless steel appliances. The home also boasts new trim and both interior and exterior lighting, elevating its overall charm and functionality. The bathroom has been entirely revamped to meet contemporary standards. An unfinished basement, carrying a transferable 25-year waterproof warranty, is professionally framed and insulated, offering endless possibilities whether it's an in-law suite or additional living space for a growing family, thanks to its side entrance. Situated conveniently close to shops, restaurants, and grocery stores, this move-in ready bungalow is a perfect blend of modern amenities and classic appeal. (id:58671)
3 Bedroom
1 Bathroom
Keller Williams Complete Realty
175 York Street
St. Catharines, Ontario
Welcome to 175 York Street! This completely renovated 2-bedroom bungalow in downtown St. Catharinesfeatures an inviting front porch and a spacious driveway. Inside, a bright living room welcomes you,seamlessly connecting to an eat-in kitchen. Both bedrooms and laundry facilities are conveniently located onthe main floor, making it ideal for empty nesters or first-time homebuyers. This home has undergoneextensive renovations, including new siding, exterior doors, windows, and a new back deck. The interior hasbeen completely remodeled, featuring all-new drywall and insulation. All new electrical service includes potlights, and the modern kitchen includes new appliances. Enjoy brand new flooring throughout, a beautiful newbathroom, fresh paint, and new trim and doors. Additional features include a high-efficiency furnace and ondemand hot water. Nestled in a vibrant, friendly neighborhood with easy access to the Q.E.W., shopping,restaurants, and transportation, this charming property perfectly blends comfort and convenience. Dont missyour chance to make it yours! (id:58671)
2 Bedroom
1 Bathroom
Keller Williams Complete Realty
245 Dicenzo Drive
Hamilton, Ontario
245 DiCENZO DRIVE is READY & could be yours in just 30 days! DiCENZO HOMES is pleased to introduce you to their LUXURY SALERNO MODEL. Located just off UPPER JAMES in STONEGATE PARK, this 2391 SqFt SINGLE DETACHED HOME “checks off every box” on YOUR HOME SHOPPING WISH LIST. The front exterior features STUCCO, STONE & BRICK along with a front entrance that welcomes you inside to large FOYER, complete with large scale MARBLE INSPIRED PORCELAIN TILE. LIGHT HARDWOOD FLOORING invites you to a LARGE DINING AREA, GREAT ROOM with FLOATING FIREPLACE & DREAM KITCHEN. This KITCHEN OFFERS WHITE PAINTED CABINETRY, EXTENDED UPPERS, QUARTZ COUNTERTOPS, ISLAND with BREAKFAST BAR & WATERFALL, UPGRADED STAINLESS STEEL APPLIANCES and even has a MICROWAVE-DRAWER & WINE FRIDGE. When it’s time to relax … you can ENJOY THE LARGE FENCED IN BACKYARD or if it’s too chilly, maybe it’s time to HEAD UP THE GRANDE CURVED OAK STAIRCASE to 4 SPACIOUS BEDROOMS. The PRIMARY BEDROOM is a true escape from everyday life featuring 2 WALK IN CLOSETS & a SPA LIKE ENSUITE with DUAL VANITIES, FRAMELESS GLASS SHOWER, FREESTANDING TUB & WATER CLOSET. This HOME is in the Perfect Location, Close to all amenities & she is ready to be YOURS! Call, text or email Listing Agent to book your Private Showing. (id:58671)
4 Bedroom
3 Bathroom
2391 sqft
Coldwell Banker Community Professionals
3918 Pleasantview Lane
Vineland, Ontario
Welcome to 3918 Pleasantview Lane, a Land Lease Detached Home located in the prestigious gated community of Cherry Hill, this 55+ community is the perfect place for anyone searching for an active & social lifestyle. This 2+1 Bedrm, 2 Bath, solid brick Bungalow boasts tons of curb appeal, w/ front driveway parking, cozy covered porch w/ seating area & inside access from the single car garage with AGDO. Gardening is a breeze with New Underground sprinklers in the front yard. LR offers plenty of room for seating and entertaining, w/ windows that allow plenty of natural light. New Neutral Hardwood Flooring on the main level creating a smooth flow throughout. Fully equipped E/I Kitchen w/ New Dishwasher & sliding glass doors to private deck featuring a New Natural Gas BBQ. Sizeable Primary Bedrm boasting His & Hers closets, a 2nd Bedrm/Office, optional Laundry hookup and a 4pc Main Bathrm. The huge LL Recroom is the perfect space to lounge, or host family with a spacious Bedrm and 3pc Bath. There is ample storage w/ oversized Utility and Laundry area.This is truly a one of a kind community - take advantage of the Clubhouse w/ Outdoor Saltwater Pool, Billiards room, Library, Gym, Kitchen, Crafts room, Gazebo and more. There’s no shortage of activities here! Situated close to all local attractions like the Fruit & Wine Route, Golf Courses, Shopping, Markets and minutes from the QEW - don’t miss your opportunity to call the Cherry Hill Community your home. (id:58671)
3 Bedroom
2 Bathroom
1005 sqft
RE/MAX Escarpment Realty Inc.
8838 Black Forest Crescent
Niagara Falls, Ontario
Stunning custom-built bungalow in a quiet neighbourhood! This home features 2 main-floor bedrooms, including a primary suite with a 5-piece ensuite, walk-in closet, and additional closet. The open-concept living area boasts a gas fireplace, large sliding doors to the deck, and a chef's kitchen with quartz countertops, a large eat-in island, stainless steel appliances, and a butler's pantry. The fully finished basement includes a separate entrance, a spacious rec room with a gas fireplace, a full kitchen, 2 bedrooms with a Jack-and-Jill bath, and its own laundry. Complete with a 2-car garage, double-wide driveway, and a large backyard deck. Move-in ready and perfectly designed for modern living! (id:58671)
4 Bedroom
3 Bathroom
3257.75 sqft
The Agency
1897 Concession 8 Road W
Hamilton, Ontario
Experience the epitome of luxury living. Welcome to your private sanctuary in this exquisite custom-built bungalow on a picturesque 1.8 acre lot. Perfectly situated between Cambridge, Guelph, & Hamilton, with easy access to all amenities & highways. This stunning property offers the best of both worlds; tranquility & convenience. Energy Star Certified & over 5000 sq ft of liveable space! Breathtaking open-concept great room features 15 ft vaulted ceiling with stone fireplace. Exquisite Chef's kitchen with Kitchen Aid appliances, granite, centre island with seating, custom cabinets & walk in pantry. Main floor boasts 9 ft ceilings, dedicated office, dining room, 3 spacious beds & 2.5 baths. Primary retreat showcases incredible views of the property, a spa-inspired ensuite with double sinks, soaker tub, glass shower & generous walk-in closet. Laundry with pet spa, mud room & access to the oversized double garage. Lower level is an expansive space with 9 ft+ ceilings, massive recreation room, 2 large bedrooms, full bath with glass shower, ample storage & impressive utility room. Unfinished space could be converted to a self-contained in-law suite. Peace of mind comes with the most energy-efficient geothermal heating & cooling, ICF foundation for superior insulation, 200 amp service & UV/reverse osmosis water system with pressurizing tank. Additional detached garage with electricity & pass through. Fully fenced yard & stone fire pit. Property extends past the fence line. Move in ready, all you need to do is unpack! (id:58671)
5 Bedroom
4 Bathroom
5140 sqft
Right At Home Realty
36 Mcgrath Court
Dundas, Ontario
Experience effortless living in this exquisite detached 2-storey condominium, where common element fees take care of lawn maintenance and snow removal—goodbye to the lawnmower and shovel! Easy level entry with no steps to the open main floor, plus the option for an elevator installation, providing convenient access to all three levels. The updated chef’s kitchen features granite counters and island with a breakfast area, all overlooking the beautifully designed living room with soaring cathedral ceilings. On the upper level, you'll find an inviting open space ideal for TV and relaxation, along with a custom-built wall of storage and a dedicated computer workstation nook. From here, take in the overhead views of the main level, with tall windows that flood the home with natural light, making this home a true showstopper. The primary bedroom offers a spacious retreat along with a cozy sitting area next to a beautiful window. A walk-in closet and a double closet lead to the luxurious updated ensuite, where you can unwind in the standalone soaker tub, enjoy the large glass-enclosed walk-in shower, and appreciate the stunning white tiled walls and a wall-mounted electric fireplace, creating a tranquil spa-like experience. The second large bedroom features its own ensuite bath. The finished lower level offers a family room with a gas fireplace and built-ins, seamlessly blending with a game area that's perfect for a billiard table. French doors lead to a sound-insulated office or studio room. Step outside to your private rear deck, featuring a gas hookup and retractable awning. The common element fee of $405/month covers lawn care, snow removal, water for sprinklers, and maintenance of the road, and driveways. Nestled in Pleasant Valley, Dundas, this home is just a short walk to downtown Dundas' shops. With the potential for an elevator, this is the perfect lock-and-go home for years to come! (id:58671)
2 Bedroom
4 Bathroom
3111 sqft
Royal LePage State Realty

