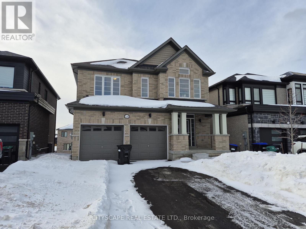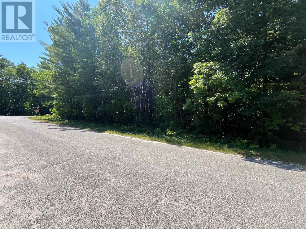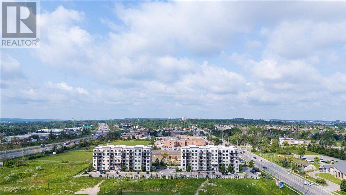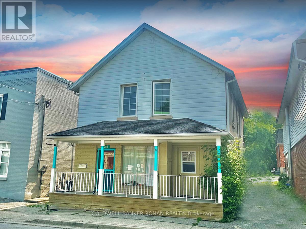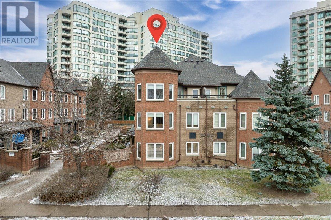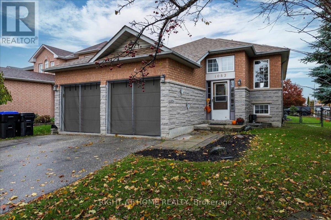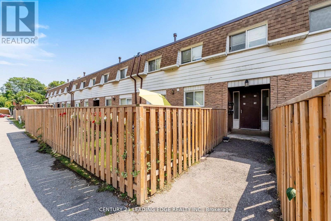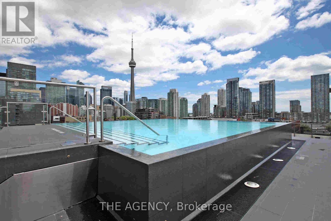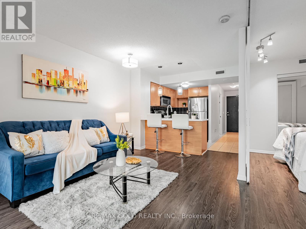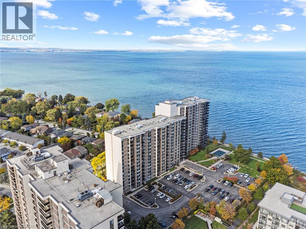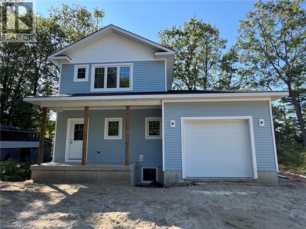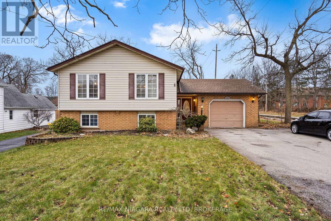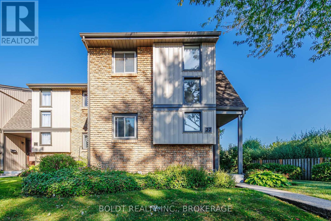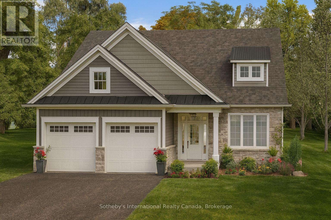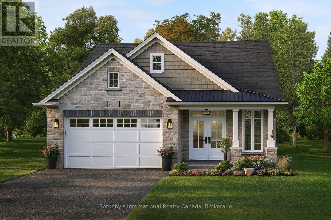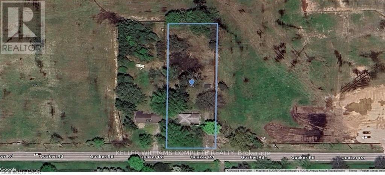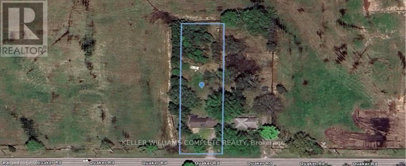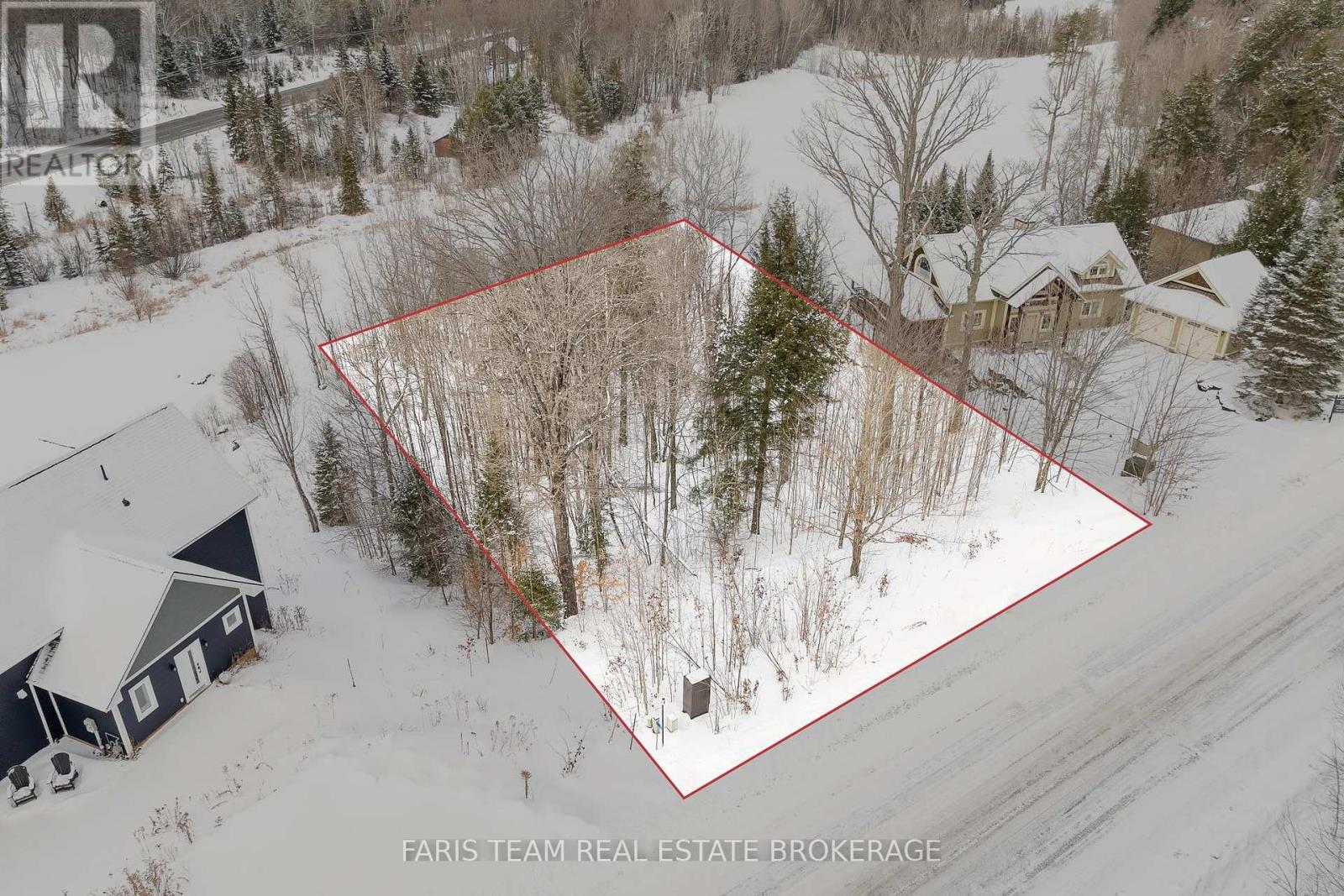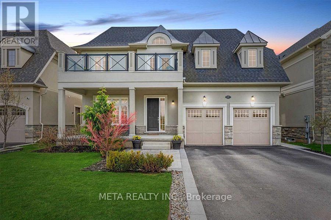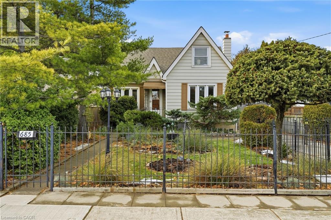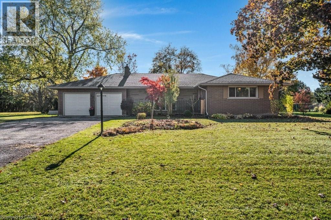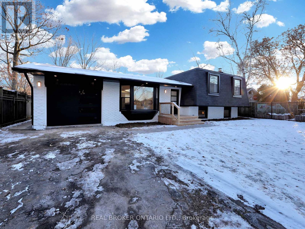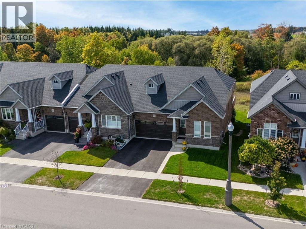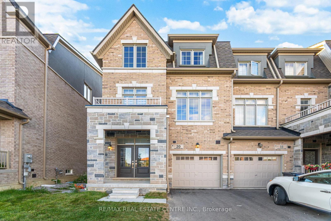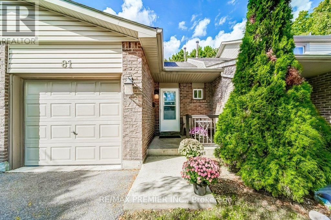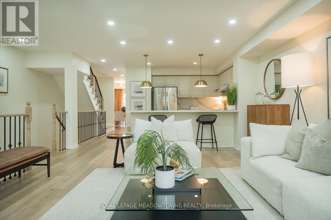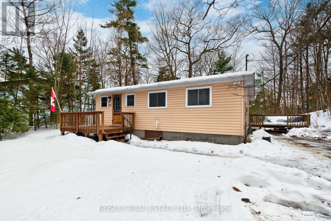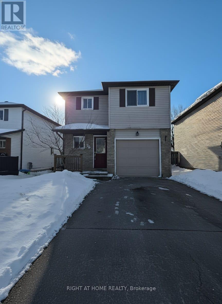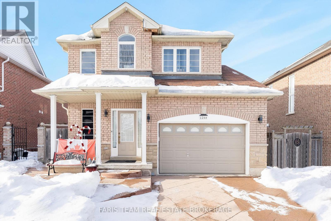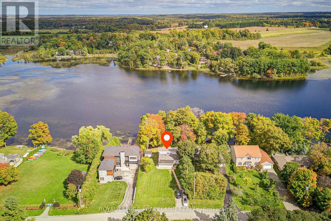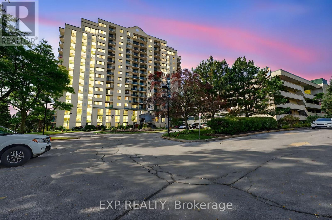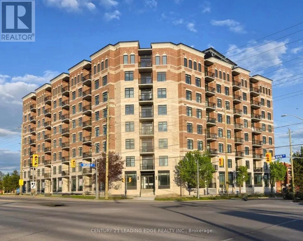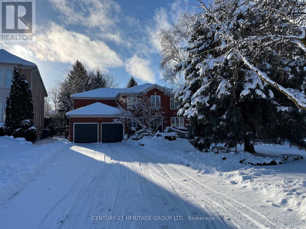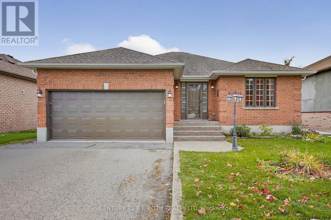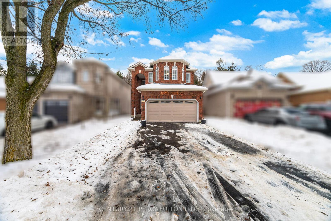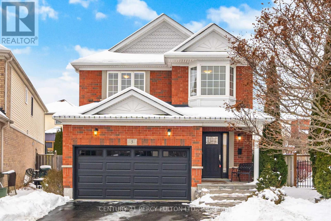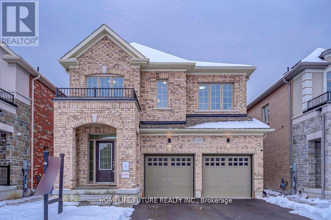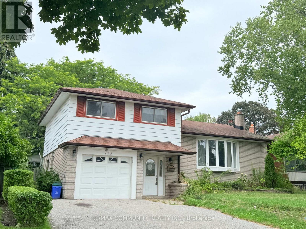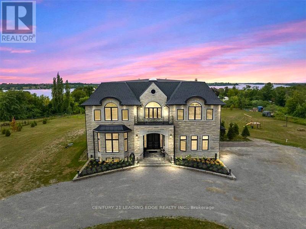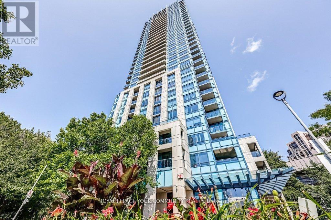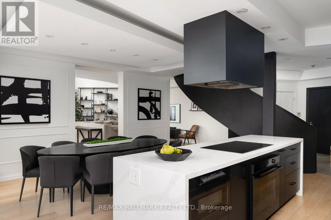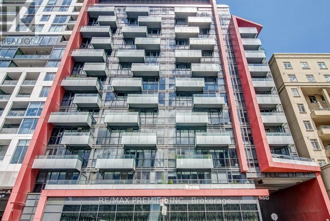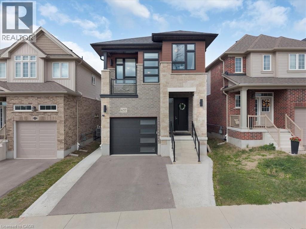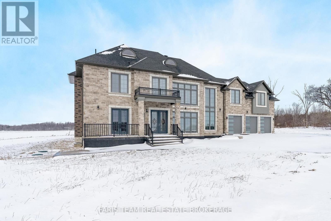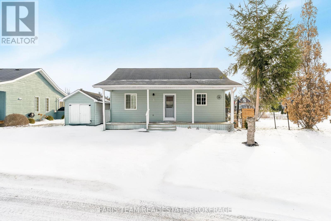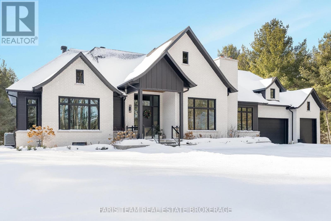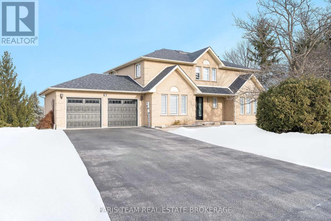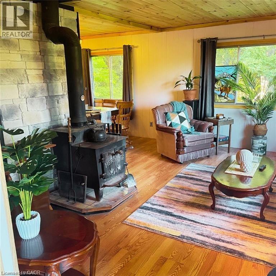- Home
- Services
- Homes For Sale Property Listings
- Neighbourhood
- Reviews
- Downloads
- Blog
- Contact
- Trusted Partners
19 Rosanne Circle
Wasaga Beach, Ontario
Welcome to 19 Rosanne Circle, a stunning nearly-new detached home offering over 2,699 sq ft of bright, open-concept living in one of Wasaga Beach's most desirable family-friendly neighbourhoods. This beautifully upgraded 4-bedroom home features high ceilings and an abundance of natural light throughout. The main floor showcases separate living and family rooms with a stylish accent wall, a formal dining area ideal for entertaining, and a spacious kitchen complete with centre island, tile flooring, ample cabinetry, and a breakfast area with walk-out to the backyard deck. A convenient main-floor laundry room offers direct access to the garage, along with a separate side entrance for added functionality. Upstairs, you'll find four generously sized bedrooms, including an impressive primary retreat with a 5-piece ensuite and oversized walk-in closet. One additional bedroom features its own private 4-piece ensuite, while an open den or office space with large windows provides the perfect work-from-home setup. The unfinished walk-out basement offers endless potential for future living space. Additional highlights include a double-car garage, quiet street location, and tens of thousands spent on builder and homeowner upgrades. Close to Sunnidale Road, Wasaga Beach, shopping, restaurants, parks, and schools. A must-see home offering exceptional value in a growing community-ideal for families or investors alike. (id:58671)
4 Bedroom
4 Bathroom
2500 - 3000 sqft
Cityscape Real Estate Ltd.
Lot 89 Vincent Circle
Tiny, Ontario
Beautiful , flat building lot for your dream cottage or residence in a well established neighbourhood in Bluewater Beach Neighbourhood . Wonderful Community, Walking distance to magnificent, sandy beach of Georgian Bay with shallow water access for your kids . Bluewater Beach is Sorrounded by protective dunes and it offers breathtaking sunsets daily .Endless beach walking , hiking , snowmobiling .Approx 10 min to Elmvale ,15 min to Wassaga Beach, 25 min to Midland and over an hr from Toronto. Don't wait . Invest in the land ownership with amazing location or build your dream home . **EXTRAS** Buyers To Do Their Own Due Diligence For Permits, Development charges. Bell High speed internet cable neighbourhood; Gas, Hydro, Water at lot line. Price to sell, Won't Last long. (id:58671)
RE/MAX Realtron Timachy Realty
610 - 299 Cundles Road E
Barrie, Ontario
Beautifully upgraded condo at The Junction In Barrie! Spacious 2 Bed plus den, 2 bathrooms, 1,240 square foot corner suite. Gorgeous open kitchen with center island and seating, quartz counters, pot drawers, pot lights, stainless steel appliances. Large living room, walk-out to covered wrap-around balcony overlooking fields on the Northwest corner of the second building. Quiet, beautiful skyline views, most likely the best unit in the buildings. Large primary bedroom with ensuite bath and walk-in closet. In-suite laundry with storage. Quality laminate flooring, carpet free, 9Ft ceilings, water softener. Two parking spaces, one underground and one surface space, locker included with indoor parking. Fantastic location just steps from all kinds of amenities at the North Barrie Crossing Plaza. Groceries, theaters, shopping, medical, and many wonderful restaurants. Conveniently located two minutes To Hwy 400, Hospital, College & Little Lake! (id:58671)
3 Bedroom
2 Bathroom
1200 - 1399 sqft
RE/MAX Hallmark Chay Realty
284 Main Street
King, Ontario
OPPORTUNITY KNOCKS, Attention Investors and End Users! This Uniquely Rare Zoned Property Which Permits Both Residential and Commercial Uses, Offers a Wide Range of Potential for Anyone Looking Invest, Live or Operate a Business in a Booming Town within the Highly Coveted King Township! This Exceptional Opportunity To Own This Property In The Heart Of Schomberg's Quaint Downtown Main Street, Is conveniently located close to Numerous Amenities Such as Restaurants, Schools, Boutiques Shops, Dentists, Grocery Stores, Close Access to Highway 400, 27 & 9 and much more. This Rare Property Consists of 4 Independent Units: 2 Studio Apartments On Main Floor Located In Front Of Property, Spacious Rear Main Floor 1 bedroom with private fenced in back yard & Spacious 2nd Floor 2 Bedroom with upper balcony. Bonus 6 Convenient Parking Spaces located Just at Rear of the Property lot. (id:58671)
5 Bedroom
4 Bathroom
1100 - 1500 sqft
Coldwell Banker Ronan Realty
59 - 735 New Westminster Drive
Vaughan, Ontario
Welcome To Luxury Living In The Heart Of Thornhill! This Rarely Offered, Sun-Drenched Corner/End Unit Boasts 1,871 Sq. Ft. Of Meticulously Maintained Living Space. The Bright And Airy Layout Features Three Generous Bedrooms And An Expansive Main Floor Designed For Both Entertaining And Everyday Comfort. The Oversized Primary Suite Serves As A True Retreat, Featuring Its Own Private Walk-Out Balcony, A Large Walk-In Closet, And A 5-Piece Ensuite. A Versatile Finished Basement Offers The Perfect Footprint For A Family Room, Home Gym Or Office. Unique To This Home Is The Rare Convenience Of Direct Access To Two Side-By-Side Underground Parking Spots. Exceptional Value Is Found In The Maintenance Fees, Which Include High-Speed Internet, Cable TV, And Water. Located Just Steps From The Promenade Mall, Top-Rated Schools, Transit Hubs, Parks, And Grocery Stores-This Home Is A True Masterpiece Of Design And Location! (id:58671)
4 Bedroom
3 Bathroom
1400 - 1599 sqft
Royal LePage Signature Realty
1082 Kensington Street
Innisfil, Ontario
Welcome to 1082 Kensington St, a beautifully maintained all-brick raised bungalow on a desirable corner lot with no sidewalk in Alcona! Offering a generous 2,211 sq. ft. of living space, this home features two fully equipped kitchens and a layout ideal for multi-generational living or rental potential. The bright, freshly painted, carpet-free main floor showcases a stunning kitchen with refaced and stained cupboards (Aug 2025), main floor laundry, and a seamless walkout from the kitchen to the deck-perfect for morning coffee or summer BBQs. Enjoy the lower-level patio for entertaining, surrounded by a fully fenced yard for privacy and peace of mind. Thoughtful updates include windows replaced in 1997, garage doors and screens updated about 5 years ago for bug-free evenings, and a roof done in 2017. The fully insulated double-car garage offers year-round functionality, while the bright lower level features above-grade windows, a spacious 2-bedroom in-law suite with 3 appliances, a 3-pc bath with stand-up shower, 200-amp service, and a second laundry hookup in the furnace room. With ample storage under the stairs, a landscaped patio, a single gate on the west, and a double-wide gate on the east for utility access-plus parking for up to 6 vehicles-this property perfectly blends comfort, function, and curb appeal. Directly across the street, a beautiful and tranquil walking trail leads to a scenic pond, adding to the peaceful, family-friendly charm of this prime Alcona location close to the beach, grocery stores, schools, and tons of amenities! (id:58671)
5 Bedroom
2 Bathroom
1100 - 1500 sqft
Right At Home Realty
19 - 730 Cedar Street
Oshawa, Ontario
Welcome to 19-730 Cedar Street in Oshawa a stylishly updated 3-bedroom, 2-bath condo townhome offering a blend of comfort, convenience, and modern living. The open-concept main floor features a bright living and dining area, a renovated kitchen with contemporary finishes, and walkout access to a private fenced backyard. Upstairs, you'll find three spacious bedrooms and a full bathroom. The finished basement adds extra living space, perfect for a family room, home office, or gym. Located in a well-maintained community close to Lake Ontario, parks, schools, shopping, and Highway 401. Maintenance fee includes water, hydro, heat, and parking. Move-in ready nothing to do but enjoy! (id:58671)
4 Bedroom
2 Bathroom
1000 - 1199 sqft
Century 21 Leading Edge Realty Inc.
1011 - 560 King Street W
Toronto, Ontario
Offer anytime! Step into the epitome of King West luxury at Fashion House Condos! One of Downtown Toronto's most sought-after buildings, this boutique gem radiates sophistication from the entrance onward. Located atop 'The Keg Steakhouse' and 'Majesty's Pleasure' social beauty club, and across from the iconic 'Rodney's Oyster House' and 'Mademoiselle Raw Bar & Grill', this is Fashion District living at its finest-- surrounded by the vibrant nightlife and renowned culinary experiences of King West. Did you know 'Sir Elton John' owns the penthouse across the street? This south-facing unit is flooded with natural light and boasts forever-unobstructed views of the district and the CN Tower, visible from both the balcony and bedroom. Enjoy open-concept, loft-style, living with 10' exposed concrete ceilings and pillars, and floor-to-ceiling windows. Step out onto a cabana-style balcony overlooking the buildings signature infinity pool- perfect for poolside vibes from the comfort of your home. With a gas BBQ hookup, deck tiles, and a luxurious round daybed, your outdoor escape awaits. Inside, discover a modern, open-concept interior with a practical layout. The European-style chef's kitchen features open top shelving, high-end stainless-steel appliances, a gas cooktop, and a spacious waterfall island. The primary bedroom, fits a king bed, offers a large walk-in closet and stunning views. The spacious den comfortably fits a queen-size bed and includes built-in storage. Both the bedroom and the den come with privacy sliding doors. The rarely available 5-piece bathroom provides the luxury of both a shower stall and a bathtub. Top-notch amenities include an infinity pool and cabanas connected to a state-of-the-art gym and a party room. TTC at your doorstep, 5 minutes by bike to the Toronto Waterfront and TikiTaxi station-- your King West oasis awaits! The unit comes with a parking spot and a locker, very close to each other. Heat and water included in the maintenance fees. (id:58671)
2 Bedroom
1 Bathroom
600 - 699 sqft
The Agency
906 - 18 Yonge Street
Toronto, Ontario
This bright and spacious unit offers breathtaking views and a perfect blend of modern upgrades. Enjoy the brand-new quartz countertops, fresh paint throughout and hardwood floors. The kitchen is equipped with sleek stainless steel appliances-fridge, stove, and dishwasher-all just one year old-along with stylish cabinetry and a trendy backsplash.Other highlights include a ceramic-tiled floor, and a convenient parking spot. Located just steps away from Union Station, Go Station, the Air Canada Centre, the Financial District, shopping, and all downtown attractions, this is the perfect spot to live or invest.With its unobstructed South-East view and unbeatable location, Well managed building, condo fee doesnt include hydro, this unit is ready for you to move in and enjoy! below market deal!!! (id:58671)
1 Bedroom
1 Bathroom
600 - 699 sqft
RE/MAX Gold Realty Inc.
500 Green Road Unit# 1012
Stoney Creek, Ontario
Wake up to sparkling water views and soft morning light over Lake Ontario in this spacious corner-unit condo offering 2 beds and 1.5 baths that perfectly blend comfort, style, and serenity. Inside, you'll discover engineered wide-plank hardwood floors, crown moulding, and pot lights that highlight the open-concept living and dining space. The unit has been upgraded with modern touches throughout, including refined interior doors and a cohesive, contemporary aesthetic. The bright kitchen offers granite countertops, pot drawers, a pantry, and ample storage, while hallway closets add practical convenience. Enjoy your favorite music with the integrated speaker system and take in the peaceful scenery from your spacious balcony, the perfect spot to relax and enjoy the lakeside breeze. The primary bedroom includes a walk-in closet and private 2-piece ensuite, while the main bathroom, fully updated in 2024, showcases heated floors and modern finishes. A Miele washer and dryer provide in-suite convenience. Building amenities include a heated outdoor pool, BBQ area, indoor hot tub, gym, sauna, games room, and workshop, offering the ideal blend of recreation and relaxation. Condo fees include heat, hydro, AC, water, cable TV, internet and more! Includes one owned underground parking space, with surface parking available for a second vehicle. Ideally located close to highway access yet just steps from the waterfront and scenic trails, this home offers the perfect balance of connectivity and calm in beautiful Stoney Creek. More than a condo. It's a lakeside lifestyle. Welcome home. Some images have been virtually staged and/or digitally enhanced to illustrate potential use and design. Actual property appearance may differ. (id:58671)
2 Bedroom
2 Bathroom
1095 sqft
The Agency
10 Frederick Drive
Wasaga Beach, Ontario
This charming home offers the perfect blend of comfort, convenience, and functionality ideal for families or those looking to retire in style. Located just steps from everyday amenities including grocery stores, Canadian Tire, a lumber yard, medical offices, and a variety of restaurants, you'll love the walkable lifestyle this neighborhood provides. Inside, the thoughtfully designed layout features 3 spacious bedrooms upstairs, including a primary suite with a private ensuite and generous closet space. The main floor boasts an inviting open-concept living area, a powder room for guests, and a practical mud/laundry room with direct access from the garage. The 535 sq. ft. finished basement extends the living space with a 4th bedroom, full bathroom, and cozy rec room perfect for family gatherings, guests, or a private retreat. Outdoors, enjoy a large 14 x 28 garage(big enough for a full-size truck), an east-facing covered front porch for morning coffee, and a west-facing rear deck to unwind at sunset. This versatile property truly has it all. Property taxes not yet assessed - assessed as vacant land. *For Additional Property Details Click The Brochure Icon Below* (id:58671)
4 Bedroom
4 Bathroom
1825 sqft
Ici Source Real Asset Services Inc
272 Steele Street
Port Colborne, Ontario
ATTACHED GARAGE AND SEPARATE DETACHED SHOP. This bright raised bungalow is designed for real life. With three bedrooms, two bathrooms, and an open-concept main floor, it offers the flow today's buyers are looking for-without sacrificing warmth or function. The heart of the home is the airy living, dining, and kitchen space, where large windows fill the room with natural light. Whether you're hosting family dinners, keeping an eye on homework from the kitchen island, or enjoying quiet mornings with coffee, this layout simply works. Downstairs, the fully finished lower level expands your living space with a cozy family room anchored by a gas fireplace-perfect for movie nights, teens, or a private home office setup. What truly sets this property apart is the attached garage PLUS a detached shop with laneway access behind. Whether you need room for hobbies, storage, a workshop, or extra toys, this is a rare find in this neighbourhood and a game-changer for buyers who want more than just a house. Step outside to a fully fenced backyard featuring a saltwater pool, ideal for summer gatherings, kids at play, or simply unwinding at home. All of this is located within walking distance to Port Colborne High School and Steele Street Public School, making everyday routines easier and community connection effortless. Beaches, parks, and amenities are close by, offering the lifestyle Port Colborne is loved for. (id:58671)
4 Bedroom
2 Bathroom
1100 - 1500 sqft
RE/MAX Niagara Realty Ltd
27 - 302 Vine Street
St. Catharines, Ontario
Welcome to 302 Vine Street, Unit #27a larger end-unit, 2-storey condo townhome that's been well maintained. Having no rear neighbours and common area green space on the side, this home is nestled in Carnaby Square, a quiet and well-kept north end complex. This home offers comfort, convenience, and value with easy access to shopping, schools, parks, public transit, and the QEW. The bright and spacious main floor features a kitchen, a dining room, and a living room with sliding doors that open to a private, fully fenced courtyard patio with a storage shed-perfect for relaxing or entertaining. Upstairs, you'll find three bedrooms including a generous primary, along with a modern updated 4-piece bathroom. The finished basement expands your living space with a cozy rec room, spacious 3-piece bathroom with laundry facilities, plus a utility room with plenty of storage. Condo fees of $475/month cover building insurance, exterior maintenance, cable TV, water, grass cutting, snow removal, and one exclusive parking space (#27) directly in front of the unit. There is ample visitor parking available. Move-in ready and ideal for first-time buyers, downsizers, or investors-this north end gem is not to be missed! (id:58671)
3 Bedroom
2 Bathroom
1000 - 1199 sqft
Boldt Realty Inc.
81 Cedar Street
Brant, Ontario
Small town charm meets modern luxury. Welcome to 81 Cedar Street, an exceptional new bungaloft crafted by Pinevest Homes in the heart of Paris Ontario. Located in a mature neighbourhood on a deadend, tree lined street makes this huge 51' x 183' lot a true gem! Walking distance to the restaurants, boutique shops and extensive walking trail network along the banks of the Grand River are added bonuses to this laid back lifestyle with a European edge. This thoughtfully designed residence showcases timeless curb appeal with stone accents, covered front porch, insulated double-car garage complete with a smart opener and EV-ready conduit. Interior features include 9ft main floor smooth ceilings creating a bright, open feel complemented by engineered hardwood or vinyl plank in the main living areas and stained stair stringers with wrought-iron guards. The gourmet kitchen features custom cabinetry with soft-close doors, 42" uppers with crown and valance, solid-surface countertops, undermount sink, pendant lighting over the island. Luxurious bathrooms include solid-surface counters, 12" x 24" porcelain tiled showers and comfort-height fixtures. High-efficiency natural gas furnace, air conditioning and HRV system ensure year-round comfort. Every detail here from LED pot lighting to the covered rear deck, landscaped lot and asphalt driveway reflects the Pinevest commitment to quality and craftsmanship making 81 Cedar Street the perfect blend of modern comfort and refined living. (id:58671)
4 Bedroom
3 Bathroom
2500 - 3000 sqft
Sotheby's International Realty Canada
77 Cedar Street
Brant, Ontario
Small town charm meets modern luxury. Welcome to 77 Cedar Street, an exceptional new bungaloft crafted by Pinevest Homes in the heart of Paris Ontario. Located in a mature neighbourhood on a deadend, tree lined street makes this huge 46' x 183' lot a true gem! Walking distance to the restaurants, boutique shops and extensive walking trail network along the banks of the Grand River are added bonuses to this laid back lifestyle with a European edge. This thoughtfully designed residence showcases timeless curb appeal with stone accents, covered front porch, insulated double-car garage complete with a smart opener and EV-ready conduit. Interior features include 9ft main floor smooth ceilings creating a bright, open feel complemented by engineered hardwood or vinyl plank in the main living areas and stained stair stringers with wrought-iron guards. The gourmet kitchen features custom cabinetry with soft-close doors, 42" uppers with crown and valance, solid-surface countertops, undermount sink, pendant lighting over the island. Luxurious bathrooms include solid-surface counters, 12" x 24" porcelain tiled showers and comfort-height fixtures. High-efficiency natural gas furnace, air conditioning and HRV system ensure year-round comfort. Every detail here from LED pot lighting to the covered rear deck, landscaped lot and asphalt driveway reflects the Pinevest commitment to quality and craftsmanship making 77 Cedar Street the perfect blend of modern comfort and refined living. (id:58671)
4 Bedroom
3 Bathroom
2000 - 2500 sqft
Sotheby's International Realty Canada
232 Quaker Road
Welland, Ontario
232 & 238 QUAKER ROAD WELLAND SALE DEPENDENT ON THE OTHER.BOTH PROPERTIES TOGETHER CAN BE USED TO BUILD A STACKED TOWNHOUSE DEVELOPMENT.PLANS AVAILABLE. APPROX. 3-6 MONTHS FROM SPA. (id:58671)
47404 sqft
Keller Williams Complete Realty
238 Quaker Road
Welland, Ontario
232 & 238 QUAKER ROAD WELLAND SALE DEPENDENT ON THE OTHER.BOTH PROPERTIES TOGETHER CAN BE USED TO BUILD A STACKED TOWNHOUSE DEVELOPMENT.PLANS AVAILABLE. APPROX. 3-6 MONTHS FROM SPA. (id:58671)
39482 sqft
Keller Williams Complete Realty
19 Deerhurst Highlands Drive
Huntsville, Ontario
Top 5 Reasons You Will Love This Property: 1) Nestled atop Deerhurst Ridge, this exceptional lot offers breathtaking panoramic views overlooking the prestigious Deerhurst Highlands Golf Club, the elevated position captures the essence of Muskoka living, peaceful, scenic, and inspiring 2) Enjoy stunning sunset views as the property's west-facing exposure floods the landscape with warm, natural light, the outlook across manicured fairways and rolling hills creates an idyllic backdrop for your future home 3) Surrounded by mature trees and pristine Muskoka forest, this property delivers the perfect balance of seclusion and connection to nature, the lot's topography blends seamlessly into its surroundings, offering both beauty and tranquility 4) Whether you plan to build your dream home from the ground up or collaborate with Stratton Homes to create a custom-designed Muskoka retreat, this property provides the flexibility and inspiration to make your vision a reality 5) Just minutes from Deerhurst Resort, you'll have access to championship golf, fine dining, spa services, and four-season recreation, from lakeside summers to snow-covered winters, all within a serene, upscale setting that defines the Muskoka lifestyle. (id:58671)
Faris Team Real Estate Brokerage
67 Copes Lane
Hamilton, Ontario
Luxury 5 Bed, 5 Bath Home with Stunning Lake Ontario Views! Located in a prestigious lakeside community in Stoney Creek near the Newport Yacht Club, this fully finished home offers over 3,000 sq ft of upscale living. Main floor features include 10-ft tray/coffered ceilings, hardwood flooring, 8-ft doors, pot lights & a gas fireplace. The gourmet kitchen boasts custom cabinetry, granite counters, SS appliances, under-cabinet lighting, a large island & walk-in pantry with access to a formal dining room. Covered porches off the kitchen & living room overlook a pool-sized yard. Upstairs, find 4 spacious bedrooms each with ensuite or shared bath access, plus 9-ft ceilings. The primary suite showcases lake views, a private balcony, large walk-in closet & spa-like ensuite with double sinks. Move-in ready luxury just steps from the water! (id:58671)
5 Bedroom
5 Bathroom
2500 - 3000 sqft
Meta Realty Inc.
685 Dunn Avenue
Hamilton, Ontario
Wow!! Welcome to this stunning 3-bedroom home, 2-bathroom, over 1660 sq ft of finished living space - this home located in the desirable friendly family East Hamilton area. This lovely, well cared for and spotless 1.5 storey home features spacious updated eat-in kitchen with plenty of cupboard space, large main floor living with hardwood floors, with large windows creating ample lighting throughout, and the main floor bedroom currently being used as dining area. Step upstairs - charming staircase leading to 2 bedrooms and a 4-piece bath. Step down to your large recreation room/sunroom - with large windows, fabulous entertaining area. Step outdoors, relax and enjoy the privacy of your own pool, patio stones, gazebo, decks, overlooking flower gardens and trees, large, fenced yard, 3 sheds, cement driveway, gated front fence, front yard well landscaped with mature trees. All newer windows were replaced within the last five years, full finished basement, bath, rec room, laundry room and utility room. Furnace replaced 2023. This home is conveniently located just minutes to all amenities, a short walk to parks and public transit, 15 min walk to the beach and confederation park, trails, short distance to grocery and retail stores, and schools. Easy access to major highways. Don’t miss your chance to own this charming and conveniently located home! An absolute must-see!! The home is being sold 'as is' along with the pool is being sold 'as is'. (id:58671)
3 Bedroom
2 Bathroom
1691 sqft
RE/MAX Escarpment Frank Realty
14 Wilson Avenue
Burford, Ontario
Move-in-ready and beautifully updated, this solid stone and brick 3-bedroom bungalow offers a spacious living room with fireplace, oak hardwood floors, and a bright dining room with walkout to a covered porch—perfect for relaxing and enjoying the large, private yard. The kitchen (all appliances are included and feature a gas stove, dishwasher, washer and dryer all from 2025, and fridge and microwave too) has plenty of cabinetry with a garden door to the deck and above-ground pool (solar and electric pool heater included!). Separate basement access from the attached 2-car garage provides great potential for generational living. The freshly painted lower level has a generous rec room, 3-piece bath, and two rooms that could make for a kitchen and bedroom/office, as your needs require. No rentals at this home with hot water tank, water softener (2025), UV water treatment (2025), roof (2016), 200-amp service, and solar/electric pool heater (2025). Set on a quiet street with great views and backing onto The Key Memorial Park with a playground, this home offers privacy and room to play, all in the heart of small-town Burford living. A well-maintained, move-in-ready gem you don’t want to miss! (id:58671)
3 Bedroom
2 Bathroom
1447 sqft
Royal LePage Crown Realty Services
Royal LePage Crown Realty Services Inc.
3406 Putter Place
Burlington, Ontario
Stunning Fully Renovated Home in a Family-Friendly Cul-de-Sac! Stay tuned for more & better pictures soon. Located in a highly sought-after neighborhood, this beautiful home has been completely renovated from top to bottom, nothing has been left untouched! From all plumbing (including underground), electrical, insulation, windows, doors, lighting, flooring, bathrooms, kitchen, appliances, and so much more! Everything is brand new and professionally done with city permits. Featuring high ceilings, an open-concept layout, and a pie-shaped lot with a gorgeous new deck perfect for entertaining. The home offers a walk-out basement with the potential to create an in-law suite, complete with an additional bedroom, full bathroom and kitchenette already in place. With 3+1 spacious bedrooms, 3 bathrooms, and almost carpet-free living (cozy carpet only in the basement), this home combines style, comfort, and practicality. The driveway fits up to 8 cars, ideal for gatherings or multiple vehicles. You don't want to miss the opportunity to see this stunning, move-in-ready home, truly a turnkey gem for your family! (id:58671)
4 Bedroom
3 Bathroom
1100 - 1500 sqft
Real Broker Ontario Ltd.
308 Fairway Road
Woodstock, Ontario
FABULOUS END UNIT BUNGALOW STYLE TOWNHOUSE with a FULL WALk-OUT BASEMENT, BACKING ONTO GREEN SPACE AND GOLF COURSE IN THE SALLY CREEK ADULT / ACTIVE LIFESTYLE COMMUNITY where you will enjoy loads of amenities at your fingertips, including a Community Centre for socializing with members and family gatherings! THIS FREEHOLD Townhome ,with Brick and Stone Exterior , features OVER 1500 SQFT of FINISHED LIVING SPACE ,2 BEDROOMS, 2 FULL BATHROOMS, a beautiful Kitchen including GRANITE COUNTERTOPS with convenient Breakfast Island,Pantry, plenty of cabinet Storage and Stainless Steel Appliances , that opens into the Dining area and Living areas with Hardwood floors that give you access through your Garden Door to a Large ,raised Deck where you can enjoy ENDLESS BEAUTIFUL SUNSET VIEWS , overlooking colourful landscaping.Expansive windows, both upstairs and downstairs, provide ample Natural Lighting and beautiful views of the landscape.The Large Primary Bedroom Suite is very Exclusive, with with lots of Natural Lighting, 4PC ENSUITE and WALK IN CLOSET,there is a 2nd FULL BATH AND BEDROOM as well for your quests and the home is MOVE-IN READY and tastefully finished. Completing the main level is a convenient Mudroom/Laundryroom and Inside Access to a 2 CAR GARAGE .Lower Level has a Massive over 1400 SQF Unspoiled WALK OUT Baasement for your future plans and walkout to patio and lots of green space for your enjoyment.Beyond its picturesque location, this home boasts modern comforts with a High-efficiency Furnace and a NEW Air Conditioner, ensuring year-round comfort.Explore the scenic trails of Cowan Park, savor the delectable offerings at the renowned Brickhouse Brewpub, or engage in a host of activities at the vibrant community center. Whether it's socializing with neighbors, staying fit in the gym, or pursuing your favorite hobbies, there's something for everyone here.. Membership to Sally Creek Adult Rec Centre Included.THIS IS AN EXCEPTIONAL PROPERTY READY FOR YOU! (id:58671)
2 Bedroom
2 Bathroom
1568 sqft
RE/MAX Icon Realty
20 Foxsparrow Road
Brampton, Ontario
Stunning 2-year-old end-unit 3-storey freehold townhouse in Bramptons Sandringham-Wellington community! Features 5 bedrooms, 4 bathrooms, open-concept living/dining with walk-out balcony, modern kitchen with stainless steel appliances & island, and a spacious primary suite with walk-in closet & ensuite. Bright, stylish, and move-in ready with easy access to parks, schools, plazas, Trinity Mall, Brampton Civic Hospital & HWY 410. A perfect blend of comfort & convenience! (id:58671)
5 Bedroom
4 Bathroom
2000 - 2500 sqft
RE/MAX Real Estate Centre Inc.
81 - 2670 Battleford Road
Mississauga, Ontario
Welcome to this lovely, versatile and thoughtfully upgraded 1,300 sq. ft. Meadowvale townhome is tucked into a quiet, family-friendly community, backing onto green space and a playground - offering both comfort and convenience in a high-demand location.Step into a functional layout starting with a striking 2-storey front entry, leading to spacious living and dining areas with a walk-out to a private, fully fenced patio - ideal for relaxing, gardening, or watching the kids play.The kitchen has been refreshed with a sleek new white backsplash, newer Frigidaire stainless steel appliances (2024), and warm wood cabinetry. Renovations and upgrades throughout include pot lights and luxury vinyl plank flooring (2024) on both the main and second levels, plus updated bathrooms (2025) - blending style, durability, and everyday function. The flooring offers the textured look of walnut but with water-resistant, pet- and family-friendly durability.Upstairs, you'll find three well-apportioned bedrooms, including a spacious primary and two versatile secondary rooms - perfect for children, guests, or a home office. The finished basement recreation room adds even more flexible space for play, work, hobbies, or entertainment. Outstanding Location!Just a short walk to Lake Aquitaine, Meadowvale Town Centre, top-rated schools, trails, parks, Meadowvale Community Centre, and transit. Easy access to major highways and Meadowvale GO make commuting a breeze.This is an excellent opportunity for first-time buyers, families (elementary school across the park - no roads to cross!), or downsizers seeking a well-sized, low-maintenance home in a thriving neighbourhood.Please review the full marketing package and attached Features and Upgrades for full list of goodies! (id:58671)
4 Bedroom
2 Bathroom
1200 - 1399 sqft
RE/MAX Premier Inc.
10 - 3355 Thomas Street
Mississauga, Ontario
Welcome to this beautifully updated 3-bedroom plus den townhome located in the highly desirable Churchill Meadows neighbourhood with 2 parking spots. The open-concept living and dining areas feature upgraded flooring, upgraded lighting, a neutral colour palette, and seamless access to a Juliette balcony and a large terraceperfect for entertaining. The modern kitchen boasts quartz countertops, a breakfast bar, and sleek stainless-steel appliances. Upstairs, you'll find generously sized bedrooms, full main bath and a primary retreat with two walk-in closets and a luxurious 4-piece ensuite. Additional highlights include high smooth ceilings, pot lights throughout, interior garage access, and parking for two. Ideally situated within walking distance to parks, top-rated schools, shops, and just minutes from major highways, this home offers both convenience and sophistication. (id:58671)
4 Bedroom
3 Bathroom
1400 - 1599 sqft
Royal LePage Meadowtowne Realty
1204 Tiny Beaches Road N
Tiny, Ontario
Welcome to paradise on the shores of Georgian Bay. This newly renovated 3-bedroom, year-round home can be referred to as a semi-waterfront and offers deeded access to six private sandy beach parks, including one steps from your backyard. Enjoy morning coffee by the beach, famous Georgian Bay sunsets, and long leisurely shorelines strolls. The bright open-concept layout offers charm, comfort, and smart use of the space-ideal for relaxing, entertaining, or working from home. Designed for low maintenance living, it lets you spend more time outdoors. Features include gas forced air heating, central air, municipal water and Bell Fiber high speed internet. Set on a private, tree-lined corner lot just steps from the beach and a short stroll to a local ice cream shop and deli. A short drive to Lafontaine and Midland amenities and cultural attractions. Less than 2 hour drive to the GTA. Perfect as a year-round home, cottage, or lifestyle investment. This is where weekends stretch longer, sunsets linger, and every day feels like a getaway. Your Georgian Bay lifestyle awaits you-schedule a showing today! (id:58671)
3 Bedroom
2 Bathroom
700 - 1100 sqft
Bosley Real Estate Ltd.
75 Corbett Drive
Barrie, Ontario
Welcome to your next home!!! This fully finished detached 2-storey property in Barrie's east end offers comfort, functionality, and a convenient location. The home features newer laminate flooring on the second level, a fully renovated bathroom (2023), a newer furnace installed in 2025, freshly painted basement with new flooring. The main floor includes an open-concept living and dining area with a walkout to a fully fenced backyard-perfect for everyday living and entertaining. The second level offers three well-sized bedrooms. The fully finished basement adds valuable living space with a spacious recreation room, ideal for family gatherings, a home office, or additional relaxation space. Additional features include an attached garage with an automatic door opener and a four-car driveway with no sidewalk .Located within walking distance to Georgian College, the Royal Victoria Regional Health Centre, transit and shopping. (id:58671)
3 Bedroom
2 Bathroom
1100 - 1500 sqft
Right At Home Realty
1244 Mary-Lou Street
Innisfil, Ontario
Top 5 Reasons You Will Love This Home: 1) Meticulously maintained and move-in ready, this spacious three bedroom, three bathroom home is ideally suited for a growing family seeking comfort and functionality 2) Ideally situated just minutes from Innisfil Beach Park and scenic waterfronts, you'll enjoy quick access to sandy shores, lakeside strolls, and weekend relaxation 3) The upper level laundry room is equipped with built-in appliances, making everyday chores more convenient and seamlessly integrated into your routine 4) Detached backyard workshop with its own 100-amp panel provides the perfect setup for DIY projects, a hobbyists retreat, or a creative workspace 5) With no rear neighbours and tranquil views of the greenbelt and nearby trail, this property provides a peaceful connection to nature. 1,489 above grade sq.ft. plus an unfinished basement. (id:58671)
3 Bedroom
3 Bathroom
1100 - 1500 sqft
Faris Team Real Estate Brokerage
38 Lakeview Avenue
Whitchurch-Stouffville, Ontario
W-A-T-E-R-F-R-O-N-T Direct Waterfront On A 75X241 Premium Lot Just 35 Mins From Downtown Toronto. Welcome To Prestigious & Quiet Preston Lake. This Is Your Opportunity To Secure This Custom Rebuilt Home On A Very Private Lake. Completely Rebuilt From The Studs Detached Bungalow. Featuring Stunning Cathedral Ceilings, Bright & Spacious Open Concept Floor Plan With Superior Finishes and Craftsmanship Throughout. Centrally Located With 'High' Elevation Offering 'Breathtaking Million Dollar' Panoramic Views Of The Water. Sandy Bottom Shoreline. Absolute Tranquility & Privacy Of A Waterfront Setting W Magnificent Clear Views. Boat Shed & Dock Grandfathered. Swim, Canoe, Fish In Summer Or Skate In Winter. Nearby Golf Courses, Bike Clubs, Trails, So Much More. Waterfront Properties At Preston Lake Are Very Rare To Come To Market, Don't Miss This Opportunity To Secure This Gem! See Virtual Tour & Floor Plan Attachments. (id:58671)
3 Bedroom
2 Bathroom
1500 - 2000 sqft
Royal LePage Peaceland Realty
906 - 75 Ellen Street
Barrie, Ontario
UNIQUE DESIGN and STUNNING VIEWS. Make your dream of living on the waterfront a reality. The Regatta and The Marina Bay towers are established on the largest property right across from Barrie's Centennial Beach. This GATED enclave is offering plenty of GREEN SPACE with beautifully landscaped grounds and an abundance of PARKING for visitors, features that you will hardly find at any downtown condo buildings. FULLY RENOVATED unit with quality finishes and functionality, you will feel at home the moment you cross the door step! From the warmth and richness of its hickory wide plank engineered hardwood to the elegant "Silestone" quartz counter tops, you will enjoy the flow and the feel of the space. All appliances are FULL SIZE for your convenience and enjoyment. Be the witness of marvellous sunrises over Kempenfelt Bay and take advantage of the waterfront trails for an easy walk to downtown. This is truly a lifestyle! Steps to GO Train and public transit. New Furnace & A/C installed in 2022. Napoleon fireplace 2021. All appliances replaced in 2020. Water and Hot Water are included in Condo fees. Low electricity bill (including heating/cooling) averaging $75/month, no gas. Unit size is 640 sqft. (id:58671)
1 Bedroom
1 Bathroom
600 - 699 sqft
Exp Realty
602 - 5917 Main Street
Whitchurch-Stouffville, Ontario
Looking for that unbelievable million dollar city skyline view from right here in Stouffville? Welcome to LivGreen at 5917 Main St. Suite #602 presents a rare opportunity to own the largest floor plan ever offered in the building, showcasing an impressive 1,660 square feet of sun-filled interior living space, plus a 60 square foot private balcony -- perfect for soaking in breathtaking panoramic views and sunsets without ever leaving home. This spacious 3-bedroom, 2.5-bath residence features a highly desirable open-concept floor plan, ideal for both everyday living and elegant entertaining. The suite features numerous premium builder upgrades throughout, including an upgraded chef-inspired kitchen with high-end appliances, quartz countertops, and a large island complete with a built-in bar/wine fridge. Pot lights throughout enhance the bright, modern ambiance. The spacious primary bedroom offers a walk-in closet and a luxurious 4-piece ensuite featuring a glass shower and double vanity. Unwind after a long day in the main bath's jetted therapeutic air soaker tub. The second bedroom also includes a walk-in closet, providing exceptional storage and comfort. Includes one parking space and one locker. Unbeatable location - just a few short steps to groceries, banks, shops, restaurants, and situated right on Main Street, placing all the incredible amenities Stouffville has to offer right at your doorstep. A rare opportunity to own one of the largest units in the building, offering exceptional space, luxury finishes, and spectacular million dollar views. LivGreen is Stouffville's ecologically friendly building promoting energy efficiency & conservation through state of the art technologies. (id:58671)
3 Bedroom
3 Bathroom
1600 - 1799 sqft
Century 21 Leading Edge Realty Inc.
668 Chaleur Place
Newmarket, Ontario
Rarely offered and tucked away on a quiet cul-de-sac, this beautifully maintained 4-bedroom "The River Oaks" model blends elegance, space, and everyday comfort in the prestigious Stonehaven community. Walk to parks, trails, top-rated schools, Magna Centre, and local favourite Vince's Market - all just minutes from your door. Inside, the thoughtfully designed layout includes separate living and dining rooms for entertaining, an oversized family room with a gas fireplace, a cozy main-floor den, laundry room, and a bright eat-in kitchen overlooking the treed backyard. Upstairs, the spacious primary suite features a 6-piece ensuite and walk-in closet, along with three additional bedrooms and a large 5-piece main bathroom. Step outside to your private backyard oasis, surrounded by mature trees, a water feature, and a peaceful, park-like setting - the perfect backdrop for your life. The finished basement offers even more living space, including a generous recreation room, workshop, and ample storage. Homes like this are rarely available. Welcome to 668 Chaleur Place - a forever home in the heart of Stonehaven. (id:58671)
4 Bedroom
3 Bathroom
3000 - 3500 sqft
Century 21 Heritage Group Ltd.
655 Glen Cedar Crescent
Innisfil, Ontario
Situated in a highly sought after neighbourhood just steps to Lake Simcoe this one owner brick bungalow is the perfect pick for first times, empty nesters or grow your family. The unspoiled basement is well laid out with lots of windows. Features main floor laundry and walk out to spralling deck overlooking the full fenced yard backing onto the park. Spacious layout with over 1300 square feet on the main level. Furnace, central air and roof all new in the last 5 years. This home shows is spotless clean and shows well!! (id:58671)
3 Bedroom
1 Bathroom
1100 - 1500 sqft
Century 21 B.j. Roth Realty Ltd.
35 Markwood Crescent
Whitby, Ontario
3+2 Bedroom 4 Bath Detached Home in Desirable Rolling Acres Community * Backs Onto Ravine * Freshly Painted * 1,811 Sq Ft* Family Room with Gas Fireplace * Modern Kitchen with Quartz Counters & Walk-Out to Deck * New Oak Stairs with Wrought Iron Pickets * Recently Finished 2 Bedroom Basement Apartment * No Separate Entrance * Seller Will Install Kitchen at Buyer's Request * Entrance From Garage * Main Floor Laundry * 6 Parking Spaces * Close to Schools, Parks, Shopping & Transit * Easy Access to Hwy 401/407/412 * Roof (12 yrs) Furnace (13yrs) (id:58671)
5 Bedroom
4 Bathroom
1500 - 2000 sqft
Century 21 Percy Fulton Ltd.
5 Waldron Court
Ajax, Ontario
Well Maintained 4 Bedroom 3 Bathroom Detached Home In Highly Desirable Northwest Ajax community* 1950 Sq Ft* Main Floor Features Brand New Hardwood Flooring* Private Yard with Mature Trees* Family Friendly Cul De Sac* Freshly Painted * Family Room With Fireplace* Modern Kitchen With New Quartz Countertop & Backsplash & Breakfast Bar * Primary Bedroom With Walk-In Closet & 5-piece Ensuite * Newly Updated Powder Room* Updated Bathroom With Glass-Enclosed Walk-In Shower With Built-In Bench* Conveniently Located Close To Schools, Parks, Shopping, Transit, & Highways* 6 Parking Spaces* Roof (3 yrs) (id:58671)
4 Bedroom
3 Bathroom
1500 - 2000 sqft
Century 21 Percy Fulton Ltd.
1297 Apollo Street
Oshawa, Ontario
Come and Checkout this Gem. Newly developed Home which completed in 2022. This beautiful 2-story detached model by Treasure Hill is nested in High demand New East Dale Area. The home features 4 large bedrooms and 4 washrooms. Upgraded hardwood flooring to the main floor with spacious kitchen and breakfast area. All spacious bedrooms with attached bathroom & Walk in closet. This property is close to all the amenities, close to 401, 407, Shopping Mall, Schools, Parks etc. (id:58671)
4 Bedroom
4 Bathroom
2000 - 2500 sqft
Homelife/future Realty Inc.
157 Labrador Drive
Oshawa, Ontario
One Of the Oshawa's Most Family-Friendly Neighbourhoods. Welcome your dream home in the highly sought-after Donnovan of Oshawa! This well-maintained four-level back-split bungalow offers exceptional versatility with 3 bedrooms on the main floor and a 2-bedroom basement apartment perfect for extended family living. Open Concept Main Level Blends Living Rm, Dining Rm, Gorgeous White Kitchen & Breakfast Bar W/ Quartz Counters. W/O Through Dinning Doors To Private Deck, Fenced Yard & Great Shed/Workshop W/ Hydro. Large Lower Family Room Has Gas F/P. Main Floor Den, Laundry Room, Backyard Access & Garage Access. Step outside and you'll find a beautifully backyard. This Move-In-Ready Home Is Nestled On A Quiet Street And Is Just Minutes From All The Essentials, Including Highway 401, Schools, Shopping Centres, Parks, And Public Transit. Don't miss your chance to be part of Oshawa's urban evolution. This property is competitively positioned in the Oshawa market, offering value for both end-users and investors. (id:58671)
5 Bedroom
2 Bathroom
1100 - 1500 sqft
RE/MAX Community Realty Inc.
690 View Lake Road
Scugog, Ontario
Exceptional opportunity to own a luxurious estate home in a prestigious lakeside community, perfectly suited for professionals working from home,, nature lovers, and boating enthusiasts. Set on a private 7.29-acre lot with scenic views of Lake Scugog, this custom-built residence offers over 7,500 sq. ft. of elegant living space, combining timeless architecture with modern convenience. Enjoy soaring cathedral ceilings, a sun-filled layout, and a gourmet kitchen ideal for entertaining. The main floor includes multiple walkouts to terraces, while the serene primary suite features a fireplace, custom wardrobe, walk-in closet, and spa-like ensuite with views of nature. With 6 bedrooms and 7 bathrooms, the home also includes a walk-out basement with heated floors, gym, recreation space, and rough-in for a second kitchen or bar, ideal for multigenerational living or separate work/live space. Smart wiring, security cameras, dual Generac generators, intercom, dual furnaces, and a water treatment system provide modern functionality. The three-car attached garage includes heated floor rough-in and ample storage. A major highlight is the approx. 5,000 sq. ft. detached heated accessory building with three finished levels, workshop for 4+ vehicles, mezzanine, office or guest house potential, and three rough-in bathrooms. The lower level with walk-out rough-in adds even more versatility perfect for home-based businesses, studios, or in-law suites. Just around the corner from a public boat launch, this property offers convenient lake access. Whether you're seeking peace and privacy, space to grow a business, or easy access to lake life, this unique property offers endless potential in an unbeatable location. (id:58671)
6 Bedroom
7 Bathroom
5000 - 100000 sqft
Century 21 Leading Edge Realty Inc.
1103 - 181 Wynford Drive
Toronto, Ontario
Welcome home to this absolutely gorgeous suite at the luxurious Accolade high-rise condominium built by Tridel! The suite boasts 9-foot ceilings and is approximately 878 sqft with a fantastic functional layout! This open concept space features two bedrooms (split bedroom layout!) each with good-size closets, two full bathrooms, and an ensuite Laundry. It also features a spacious kitchen with lots of cabinetry, stainless steel appliances, and a breakfast bar to seat 3 people. The oversized terrace-like balcony offers breathtaking unobstructed south facing views.The building offers state-of-the-art amenities, including a health and fitness center, a party room, a digital lounge, guest suites, and underground visitor parking. As an added bonus,Airbnb is permitted at The Accolade! Enjoy the convenience of 24-hour concierge services and access to hotel services and indoor/outdoor pools.Perfectly located, this buildng is just steps away from the Eglinton Crosstown LRT, making your commute a breeze. It's also just a few seconds away from the DVP and a 10-minute drive to/from downtown. Within walking distance, you'll find the Aga Khan Museum and Park, the Japanese Cultural Centre, and the Don Valley Trails. For golf enthusiasts, Flemingdon Park Golf Club is just minutes away. The neighbourhood offers excellent local services and amenities, including CF Shops at Don Mills, CF Fairview Mall, and the future Golden Mile redevelopment.Don't miss this excellent opportunity to make this luxurious, meticulously maintained unit your new home. One parking is included in the purchase price! (id:58671)
2 Bedroom
2 Bathroom
800 - 899 sqft
Royal LePage Your Community Realty
903 - 3 Mcalpine Street
Toronto, Ontario
Pride Of Ownership! Welcome to 3 McAlpine St Unit # 903, An Inimitable & Rare Offering Two-Storey Penthouse Of The Acclaimed Domus, a Boutique mid-rise set within a quiet Yorkville enclave, surrounded by charming Victorian & Edwardian homes. This rare offering blends the sophistication of luxury condo living with the expansive feel of a contemporary urban home. With over 2200 sq. ft. of thoughtfully designed living space, this residence offers 2+1 Bed, 2.5 Bath, 2 Balconies, 2 Parking spots & a locker. Every room is filled with abundant natural light, creating a warm and inviting atmosphere. Step inside & be welcomed by soaring ceilings, open-concept living spaces, and a striking combination of arched and floor-to-ceiling windows that bathe the suite in natural light. Luxurious hardwood floors run throughout, complementing the modern design and elegant architectural details. The spacious foyer features a double closet & a well-appointed powder room. The chef's kitchen is complete with modern finishes, high-end appliances, custom backsplash & countertops, sleek cabinetry, and connects to a generous dining area, both boasting large windows and access to a balcony. The dramatic living room showcases nearly 20-foot floor-to-ceiling windows & opens to a large balcony creating an inviting, light-filled space, perfect for hosting. Anchored by a signature winding staircase, the second floor offers a primary bedroom that showcases expansive windows with arched skylights allowing abundant natural light, a beautiful 5PC ensuite, & two spacious walk-in closets. This level also offers a second bedroom, a versatile office or den space & a convenient laundry room. Steps from Yorkville, Bloor, Ramsden Park in Rosedale & The Mink Mile, enjoy the city's finest shopping, World-class restaurants & chic cafés, entertainment, transit, close to museums, galleries, and theaters, adding a cultural dimension to the shopping experience-all within walking distance. (id:58671)
3 Bedroom
3 Bathroom
2250 - 2499 sqft
RE/MAX Hallmark Realty Ltd.
414 - 560 Front Street W
Toronto, Ontario
Luxury Living at the quiet & boutique "Reve" by Tridel! Bright, spacious & elegant suite in this highly sought-after Condo, where upscale urban living meets contemporary design. Wow will be your first thought when you walk into this stylish 1-bedroom residence, which offers a modern open-concept layout with 9 ft. ceilings and thoughtful upgrades rarely found in similar units. Highlights: Open-concept kitchen with stainless steel appliances, breakfast bar & abundant counter space. Newer built-in dishwasher, and washer & dryer (2022). Spacious bedroom with floor-to-ceiling windows & double closet. Designer lighting, upgraded flooring, and elegant finishes throughout. Enjoy the CN Tower city skyline views! Locker included for convenient extra storage. The building amenities represent a lifestyle: a fully equipped fitness centre, media room, party/meeting room, rooftop terrace with city views, guest suites, and ample visitor parking. Prime downtown King St West location, just steps to The Well, Stackt Market, restaurants and shops, Rogers Centre, Waterfront/Queens Quay, Chinatown, and transit options, everything at your doorstep! ATTENTION INVESTORS: Various rental options at this location. This is your opportunity to own a piece of stylish downtown living in one of Tridel's finest boutique developments. Too many features to list, see the full marketing package for details! (id:58671)
1 Bedroom
1 Bathroom
500 - 599 sqft
RE/MAX Premier Inc.
657 Benninger Drive
Kitchener, Ontario
Welcome to this gorgeous house! Nestled in an upscale community where you would love to spend time with your family. A perfect balanced home between nature and city with lots of green space and trails around. Entire main floor is carpet free with separate living & dinning area. Fully upgraded kitchen has lots of cabinetry space with Over-sized Island and breakfast bar. Main floor also provides access to beautiful deck. 9’ ceiling throughout the main floor. 2nd Floor offers additional large family room with 13’ ceiling and access to beautiful balcony. Main-floor offer primary bedroom with en-suite and 2 additional good-sized bedrooms. Fixtures are upgraded throughout the house. This property also offers fully finished walkout (9’ ceiling) basement with a large Rec-room for your endless entertainment, home office or gym with upgraded bathroom. Modern Contemporary elevation makes this house look Stunning. Concrete pathway provides easy and confrontable access to walkout basement. High-rated schools, amenities and highway access are closed by. Do not miss it!! (id:58671)
3 Bedroom
4 Bathroom
2562 sqft
RE/MAX Twin City Realty Inc.
409381 Grey Road 4
Grey Highlands, Ontario
Top 5 Reasons You Will Love This Home: 1) Welcome to a one-of-a-kind, newly built estate where timeless elegance meets cutting-edge design, situated on 3.6 private acres, this architectural gem offers over 4,500 square feet of above-ground living space, meticulously crafted for discerning buyers who appreciate refined finishes, grand scale, and luxurious details 2) From the moment you arrive, the stone exterior and triple car garage hint at the level of excellence within, make your way onto the covered front porch and through custom double doors with decorative glass inserts into a breathtaking foyer with porcelain 24"x48" tiles underfoot and soaring 24' ceilings set the tone for the awe-inspiring interior, where natural light pours through floor-to-ceiling windows in the foyer, living/dining, and family rooms 3) Designed for entertaining and everyday indulgence, the open-concept layout flows seamlessly into an expansive living/dining area and a spectacular chef's kitchen, where no detail has been overlooked, with stunning quartz countertops and waterfall island, gas range, built-in oven and microwave, double sinks, and a large walk-in pantry with direct garage access 4) Five stunning bedrooms, each with a designer ensuite and walk-in closet, provide personal sanctuaries for every member of the household, while the main level principal suite offers convenience and luxury with its spa-like bath and custom walk-in closet, alongside an office on the main level; upstairs you'll find a second principal suite, along with three more bedrooms, a large laundry room, and a catwalk that enhances the homes 5) This home features amenities throughout with an elevator, LED colour-changing lighting, smart frameless mirrors, built-in surround sound, dual furnaces and AC systems for year-round comfort, and a pool and cabana permit available. 4,538 above grade sq.ft. plus an unfinished basement. *Please note some images have been virtually staged to show the potential of the home. (id:58671)
6 Bedroom
6 Bathroom
3500 - 5000 sqft
Faris Team Real Estate Brokerage
3 Awenda Avenue
Wasaga Beach, Ontario
Top 5 Reasons You Will Love This Home: 1) Welcome to life in the gated community of CountryLife Resort, where every day feels like a getaway, residents enjoy an impressive array of amenities, including indoor and outdoor pools, a recreation centre, splash pad, bouncing pad, tennis and pickleball courts, mini golf, and a private walking trail leading straight to the sandy shores of Wasaga Beach 2) This charming chalet offers easy main level living with two bedrooms and a full bathroom, along with an open-concept kitchen and living area highlighted by cathedral ceilings and a cozy gas fireplace, while the bright four-season sunroom walks out to a wraparound deck overlooking a tranquil pond 3) The beautifully finished kitchen makes meal prep a delight, featuring granite countertops, a central island perfect for casual meals, a new dishwasher, and eye-catching Tropical Blue Elmira Stove Works appliances that add timeless character and charm 4) Start the day with coffee on the covered front porch and wind down on the spacious back deck, taking in peaceful pond views and the beauty of the surrounding nature, with the added benefit of a newly installed outdoor shower adding a touch of luxury and convenience, perfect for rinsing off after a beach day or cooling down on warm summer afternoons 5) Whether you're seeking a vacation home or retirement retreat, this location offers it all, close to grocery stores, cafés, and shops, with Collingwood, Blue Mountain, and the GTA just a short drive away. 890 fin.sq.ft. (id:58671)
2 Bedroom
1 Bathroom
700 - 1100 sqft
Faris Team Real Estate Brokerage
4 Sycamore Circle
Springwater, Ontario
Top 5 Reasons You Will Love This Home: 1) Professionally designed and newly built in 2022, this custom bungaloft combines timeless craftsmanship with modern elegance, offering a residence that feels both brand-new and thoughtfully curated 2) Showcasing architectural grandeur, the home boasts 10' ceilings throughout and a dramatic 12' ceiling in the dining room, enhanced by custom shiplap, coffered detailing, and expansive windows with custom window treatments throughout framing the beauty of the estate 3) A true culinary masterpiece, the chef-inspired kitchen features quartz countertops, custom cabinetry, a walk-in pantry, and a striking white oak island that anchors the space with style and sophistication 4) Explore the primary retreat beyond compare, flaunting its own fireplace, a private terrace with views of the grounds, a spa-like ensuite with a steam shower, and two remarkable walk-in closets, one of which could easily be converted back into a bedroom or nursery 5) Established in an exclusive setting, this professionally landscaped 4-acre estate delivers complete privacy and prestige, all while being just minutes from golf, skiing, pristine beaches, and convenient access to the GTA. 3,679 above grade sq.ft. plus a finished basement. (id:58671)
5 Bedroom
5 Bathroom
3500 - 5000 sqft
Faris Team Real Estate Brokerage
7 Golfview Boulevard
Bradford West Gwillimbury, Ontario
Top 5 Reasons You Will Love This Home: 1) Set on an impressive 0.75-acre lot in the prestigious Golfview Estates, this exceptional home offers the rare combination of space, privacy, and upscale living in one of the area's most sought-after neighbourhoods 2) Thoughtfully renovated from top-to-bottom, every detail has been modernized to the highest standards, including a new roof, furnace, electrical, plumbing, drywall, a UV light, and flooring, offering true peace of mind for years to come 3) Boasting approximately 3,600 square feet of beautifully finished living space, including a high-ceiling walkout lower level and each above-grade bedroom featuring a walk-in closet and its own ensuite, ensuring privacy and luxury for everyone 4) Premium finishes throughout include rich hardwood flooring, heated bathroom floors in the basement, a smart toilet, skylight, EV charger, smooth ceilings, and rough-ins for built-in speakers and security 5) At the heart of the home is a chef-inspired kitchen with stainless-steel appliances, a large breakfast bar, and a seamless walkout to a covered patio, perfect for year-round gatherings with friends and family. 3,568 fin.sq.ft. *Please note some images have been virtually staged to show the potential of the home. (id:58671)
4 Bedroom
5 Bathroom
3500 - 5000 sqft
Faris Team Real Estate Brokerage
813016 E East Back Line
Grey Highlands, Ontario
Welcome to 813016 East Back Line in Grey Highlands, a charming detached bungalow situated on nearly five acres of private rural land. Thiswell-maintained home offers 1,248 square feet of living space with three spacious bedrooms and two bathrooms, featuring a bright main floorlayout, a cozy wood-burning fireplace, and a functional kitchen with included appliances. The full basement provides excellent storage and futurefinishing potential, while the durable metal roof ensures long-lasting protection. Outside, the expansive lot with 150 feet of frontage and 600 feetof depth is perfect for outdoor living, gardening, or recreational use, complete with a detached garage, triple-wide driveway, and parking formore than ten vehicles including RVs or trucks. Conveniently located near lakes, schools, campgrounds, and local shops, this property offers theperfect balance of peaceful country living with access to community amenities. Whether you are seeking a full-time residence or a weekendretreat, this property combines space, privacy, and rural charm in one of Ontario’s most desirable communities. (id:58671)
3 Bedroom
2 Bathroom
1248 sqft
Exp Realty

