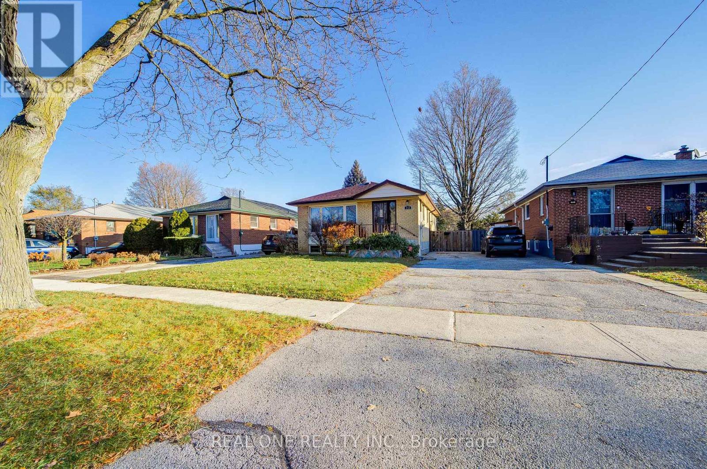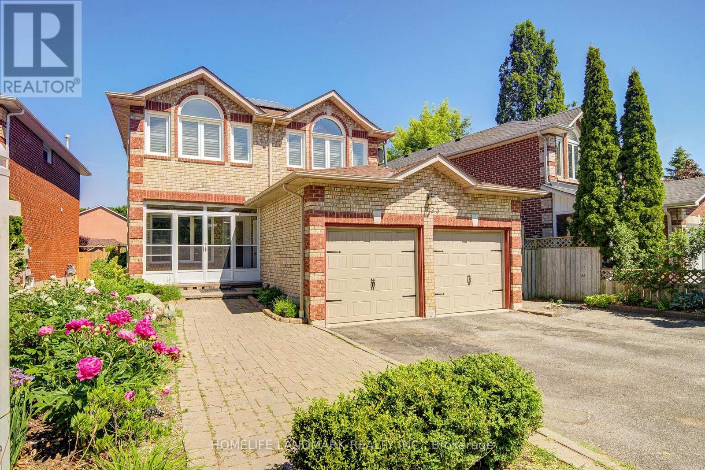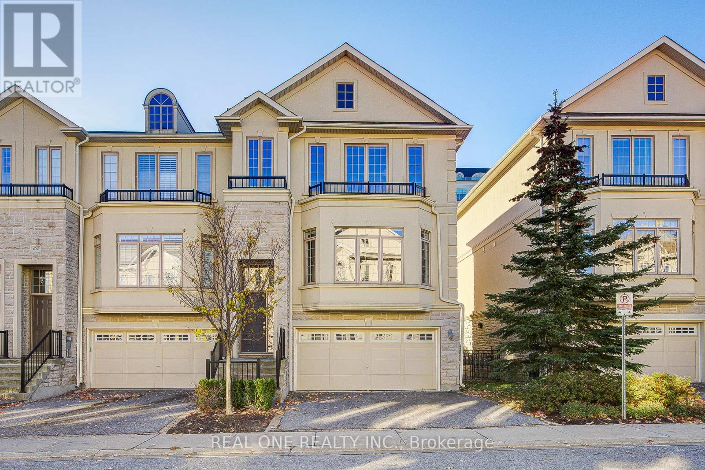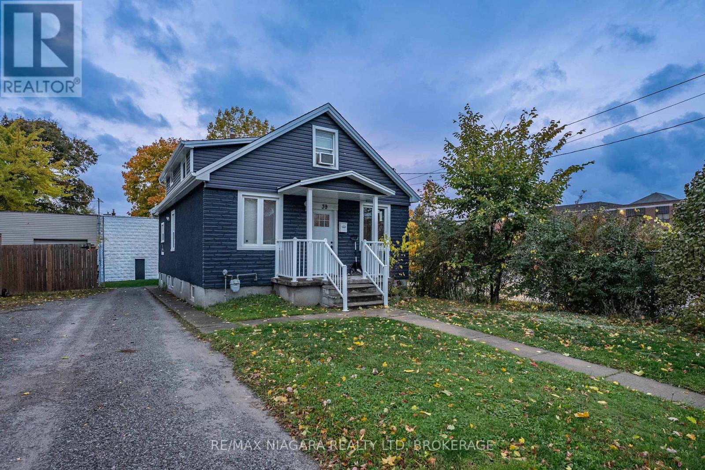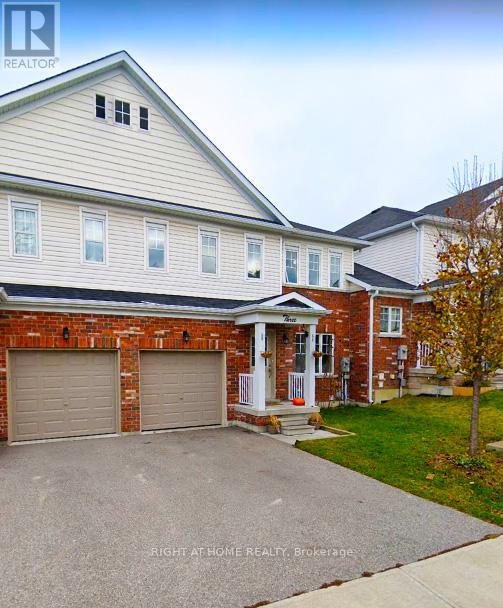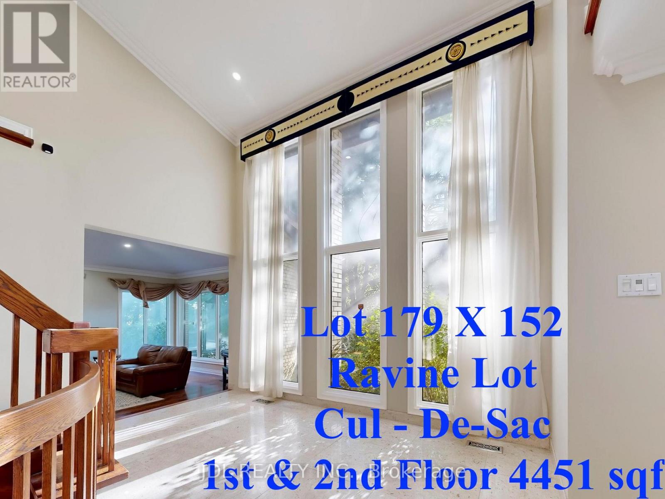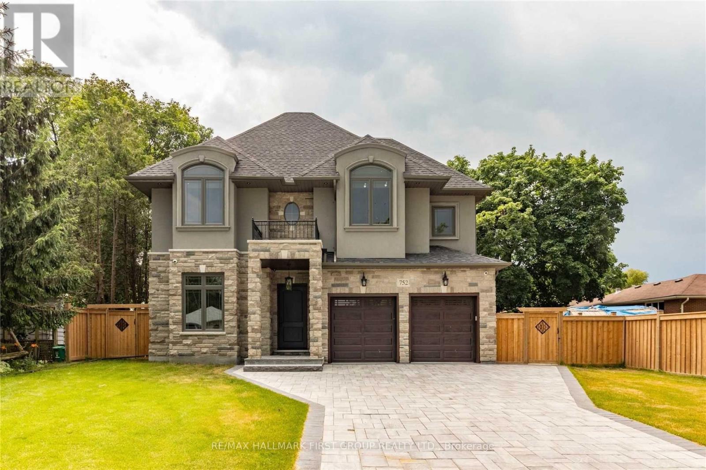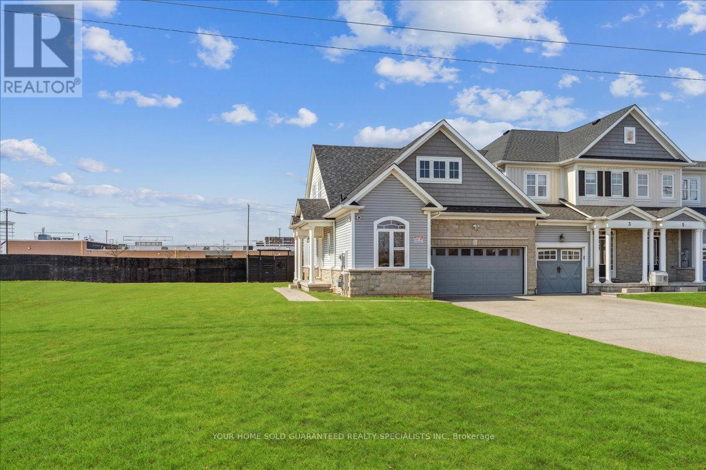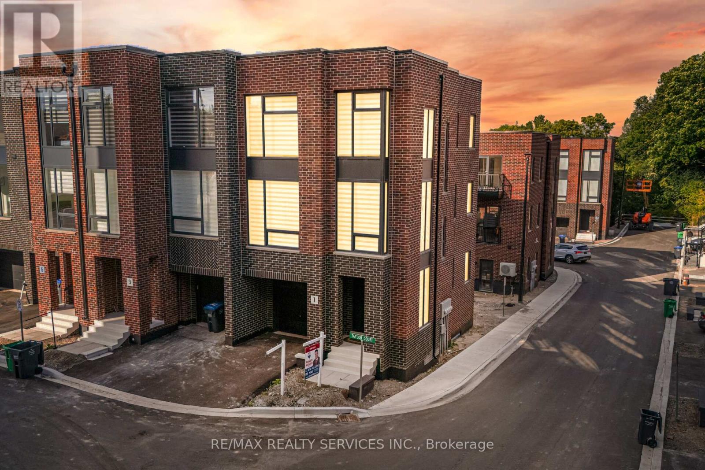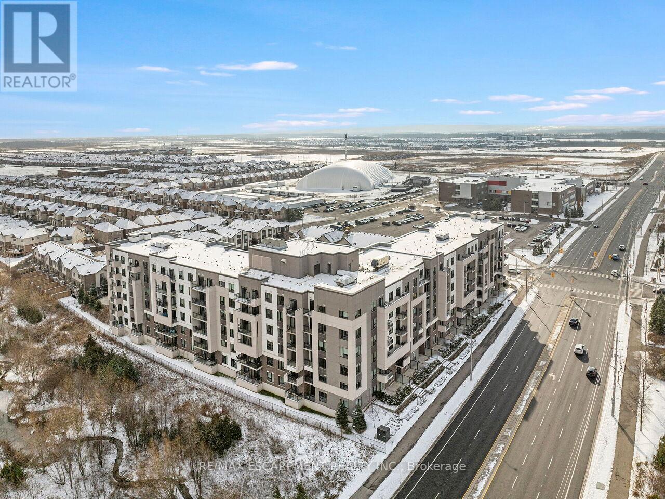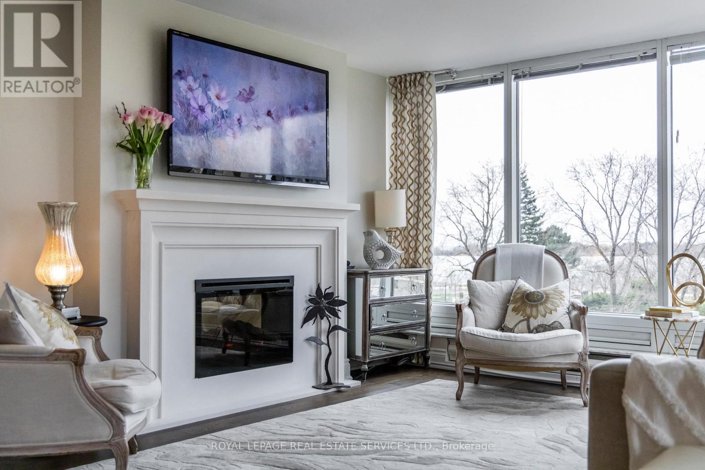- Home
- Services
- Homes For Sale Property Listings
- Neighbourhood
- Reviews
- Downloads
- Blog
- Contact
- Trusted Partners
1805 - 45 Charles Street E
Toronto, Ontario
Step into a stylish downtown living at the famous Chaz Condos. A bright and thoughtfully designed 1-bedroom 1 bath in the heart of Toronto's most walkable neighbourhood. This modern unit features an open-concept layout with floor-to-ceiling windows and a walk-out balcony. Easy access to amenities and steps away from the best the city has to offer- famous Yorkville, endless shopping, amazing dining & cafes and the Yonge/Bloor TTC line all at your doorsteps. (id:58671)
1 Bedroom
1 Bathroom
0 - 499 sqft
RE/MAX Excel Realty Ltd.
73 Farmbrook Road
Toronto, Ontario
Newly Renovated With New Painting and New Engineer Hardwood Floor Throughout* Modern Neutral Decor! 2 Separate Laundry* Separate Entrance To Basement Apartment , Currently One Bedroom and Can easily Convert to 2 Br Apartment With Separate Laundry * Located @ Convenient location , Walk To Go Train, Steps To Ttc. School & Large Park Across The Street* Close to Scarbough Town Center Mall and UOT Scarbough Campus (id:58671)
4 Bedroom
2 Bathroom
1100 - 1500 sqft
Real One Realty Inc.
1925 Pine Grove Avenue
Pickering, Ontario
Meticulously Maintained Move-In Ready Home. High Quality Roof (2017) with Solar Panel which produces around $2700 Net Income a year. Lots Of Natural Sunlight which helps lots of plants flourish indoors. Backyard and front yard are full of flowers. Wood Floor thourghout. Spacious Backyard With Deck And Privacy. Energy Efficient Windows. All Elfs And Window Coverings Incl. Water Heater Owned. Cvac. Lots of Upgrades: Hardwood Floor/Washrooms/CAC/California Shutters/Lights/Landscaping and etc. Mins To Schools,401,407,Public Transit And Rouge National Park.Ensuite Bathroom in the master bedroom. (id:58671)
4 Bedroom
3 Bathroom
2000 - 2500 sqft
Homelife Landmark Realty Inc.
71 Bloorview Place
Toronto, Ontario
Luxury living in the heart of North York. Bright & Spacious End unit with direct access to Aria Condo's first-class amenities* Extensive upgrades include quartz countertops, backsplash, marble bathroom, central vacuum, Flat Ceiling throughout*Closet Originers* Features a private front staircase and a finished lower level with walk-out access to the yard* Gas BBQ hookup available* The owner has made numerous upgrades beyond the builder's original specifications, including custom-designed luxury light fixture by RH, upgraded all bathrooms with Toyo toilets and decorative touches, Water softener system, and ceiling moldings* Enjoy ultimate convenience with direct access to Highway 401, TTC routes, and the subway. Just minutes to Bayview Village, North York General Hospital, IKEA, and Fairview Mall. Move-in ready-perfect for growing families, first-time buyers, and investors. (id:58671)
4 Bedroom
4 Bathroom
2500 - 2749 sqft
Real One Realty Inc.
39 Carleton Street N
Thorold, Ontario
First-time buyers, investors, and empty nesters - this is an incredible opportunity to own a recently updated, low-maintenance home in a prime Thorold location. Steps to Thorold High School with a park directly across the street, and minutes to Hwy 406, Downtown Thorold, shopping, MacMillan Park, the Welland Canal trails, and a short drive to Brock University.The main floor offers spacious, comfortable living with a bright living room, large eat-in kitchen, primary bedroom, and second bedroom. The upper level features a fully functional in-law suite with its own cozy living room, eat-in kitchen, and private bedroom - perfect for multi-generational living or extra space for extended family.A full-sized unfinished basement with a separate entrance adds even more flexibility for storage, hobbies, or future potential. Recent updates include the roof, windows, and central air.And for the hobbyist, car enthusiast, or anyone who loves to tinker - you'll appreciate the amazing 38' x 16' detached workshop/garage with full power.Don't miss out on this hidden gem - book your appointment today! (id:58671)
3 Bedroom
2 Bathroom
1100 - 1500 sqft
RE/MAX Niagara Realty Ltd
3 Peartree Court
Barrie, Ontario
*LOCATION*LOCATION*LOCATION* Welcome to 3 Peartree Court! This charming 3 bedroom 2.5 bath townhome located on a quiet cul-de-sac just steps away from Barrie's Minet's Point Park and a quick 6 minute drive to Barrie's Centennial Beach Park. Great layout for the family who likes to gather and entertain with separate living area and a walkout to the fenced in backyard from the kitchen. The living/dining offers brand new luxury vinyl plank flooring and a large picture window overlooking the front yard. Get cozy in any of the 3 bedrooms newly fitted with brand new carpeting with lush underpadding for your comfort, especially on those cold Barrie days/nights! A 2pc powder on the main floor adds to the convenience when hosting family and friends. The primary boasts a 4pc ensuite, a large walk-in closet and windows across one wall which fills this bright room with natural sunlight. The additional two bedrooms on this level both offer large closets and windows that offer loads of natural light into the space. Come see for yourself and discover why this quaint abode is perfect for you and your family. (id:58671)
3 Bedroom
3 Bathroom
1100 - 1500 sqft
Right At Home Realty
11 Moodie Drive
Richmond Hill, Ontario
Discover an exceptional THREE-CAR GARAGE residence in one of Richmond Hill's most prestigious enclaves. Nestled on a quiet cul-de-sac with OVER 179 feet of frontage, this magnificent home sits on a breathtaking RAVINE LOT backing onto the Richmond Hill Golf Club. Surrounded by mature cedar trees and lush greenery, every window frames serene, evergreen views, offering unmatched privacy and tranquillity. New Interlock at front and back yard (2025). The grand foyer welcomes you with soaring vaulted ceilings and floor-to-ceiling windows that flood the home with natural light. Designed with elegance and comfort in mind, the main floor boasts 9 - 10 ft ceilings, two private offices, and a gourmet French-inspired kitchen featuring a large centre island perfect for both family living and entertaining. Upstairs, the spacious layout includes a versatile office easily convertible into a fourth bedroom, and a luxurious guest bathroom with a jacuzzi. The lower level is an entertainer's dream, featuring a sprawling games room, full kitchen, guest suite, sauna, and a rare double-door walk-up to the backyard. Step outside to your own resort-style retreat with a sparkling outdoor pool set against a ravine backdrop. Located in the heart of Richmond Hill, this estate offers the perfect blend of prestige, natural beauty, and modern comfort. (id:58671)
6 Bedroom
5 Bathroom
3500 - 5000 sqft
Jdl Realty Inc.
752 Hillview Crescent
Pickering, Ontario
Welcome to this elegant, custom-built family home, where no expense was spared in achieving the finest attention to detail and modern luxury. This impressive retreat is ideally located just minutes from the stunning views of Frenchman's Bay, adjacent to a park and scenic trail system. The interior features rich hardwood floors, premium tiling, and a chef's kitchen boasting granite countertops, a giant island, and a walkout to the backyard. The main living area includes a cozy built-in gas fireplace and sophisticated built-in shelving, while the entire home is smart-wired with built-in speakers and security cameras for ultimate convenience and peace of mind. With quick access to public transit, shopping centers, and the 401, this home offers a perfect blend of high-end features and prime, convenient location near the lake.Welcome to this elegant, custom-built family home, where no expense was spared in achieving the finest attention to detail and modern luxury. This impressive retreat is ideally located just minutes from the stunning views of Frenchman's Bay, adjacent to a park and scenic trail system. The interior features rich hardwood floors, premium tiling, and a chef's kitchen boasting granite countertops, a giant island, and a walkout to the backyard. The main living area includes a cozy built-in gas fireplace and sophisticated built-in shelving, while the entire home is smart-wired with built-in speakers and security cameras for ultimate convenience and peace of mind. With quick access to public transit, shopping centers, and the 401, this home offers a perfect blend of high-end features and prime, convenient location near the lake. (id:58671)
5 Bedroom
5 Bathroom
3500 - 5000 sqft
RE/MAX Hallmark First Group Realty Ltd.
1 Dorchester Boulevard S
St. Catharines, Ontario
Modern Luxury Meets Functional Design In This Stunning Builder Model Home! This Beautifully Crafted End Unit Townhome Offers 1580 sqft, 5 Spacious Bedrooms And 4 Full Bathrooms, Making It Ideal For Downsizers Or Multi-Generational Families. The Thoughtful Layout Includes 2 Bedrooms On The Main Floor, 2 Full Bathrooms, And An Open-Concept Living Space With Soaring Vaulted Ceilings And A Sleek Gas Fireplace. The Second Floor Features A Private Bedroom With A Full Bathroom & A Versatile Loft Area. The Basement Includes 2 Additional Bedrooms, A Full Bathroom, A Kitchen, And A Separate Entrance Through The Garage-Perfect For Extended Family Or Rental Potential. Premium Features And Finishes Include A Chef's Kitchen With Upgraded Cabinetry, Quartz Countertops, Touch Activated Faucet, A Breakfast Bar, Elegant Pendant Lighting, One Touch Lighting System. The Spa-Like Ensuite Offers A Glass-Enclosed Rainfall Shower, Premium Tiling, And A Walk-Through Closet-To-Bathroom Design & Vaulted Ceiling In The Bedroom. Premium Upgrades Throughout Include High-End Finishes, Custom Built-Ins, Hardwood Flooring, And Designer Light Fixtures. Parking Is A Breeze With A Finished, Heated 2-Car Garage Plus Driveway Space For Up To 10 Vehicles. Located Just Steps From The Scenic Welland Canal Trail And Within Walking Distance To Parks, Recreation, Shops, And Restaurants-Plus Easy Access To The QEW And Public Transit-This Home Delivers Both Lifestyle And Convenience. Don't Miss Your Chance To Own A Rare Offering That Perfectly Balances Elegance, Space, And Location! (id:58671)
5 Bedroom
4 Bathroom
1500 - 2000 sqft
Your Home Sold Guaranteed Realty Specialists Inc
1 Taylor Court
Caledon, Ontario
//Corner Town With Backyard// Gorgeous 3 Bedrooms & 4 Washrooms Corner Luxury Built House Located In Family Friendly Bolton Area! [~1852 Sq Ft As Per Mpac] Modern Brick Elevation With Loads Of Sunlight! Open Concept Main Floor With Recreation Space & Washroom! Family Size Kitchen With S/S Appliances & Quartz Counter-Top! Inviting Living & Dining Area! **Carpet Free House** 3 Good Size Bedrooms, Master Bedroom Comes With 4 Pc Ensuite With Double Sink, Step Out To Balcony & Walk/In Closet. 2 Full Washrooms In 3rd Level* Laundry Is Conveniently Located In Main Floor! 2 Cars Parking One In Garage & 1 In Driveway! Must View House! Shows 10/10* (id:58671)
3 Bedroom
4 Bathroom
1500 - 2000 sqft
RE/MAX Realty Services Inc.
412 - 1105 Leger Way
Milton, Ontario
Discover this stunning, upgraded "Harrison" model in the highly sought-after Hawthorne South Village Residences by Mattamy. This bright and open 2-bedroom, 2-bath condo offers modern style, quality finishes, and serene Northwest views of the Escarpment and pond. Featuring 9-ft ceilings, pot lights, laminate flooring, and large windows that flood the space with natural light. The contemporary kitchen shines with stainless steel appliances, quartz countertops and backsplash, under-cabinet lighting, and a convenient breakfast bar. The spacious primary bedroom includes a walk-in closet and a beautifully upgraded 3-pc ensuite with glass walk-in shower. A generous second bedroom with double closet offers excellent versatility. Enjoy your morning coffee or evening unwind on the private balcony, accessed through elegant French doors. Additional perks include in-suite laundry, 1 underground parking space (P1-#20), 1 locker (P1-#291), and high-speed internet included. Conveniently located in close proximity to top-rated schools, shopping, Milton District Hospital and historic Downtown Milton ~ don't miss your chance to get into home ownership or expand your real estate portfolio! (id:58671)
2 Bedroom
2 Bathroom
800 - 899 sqft
RE/MAX Escarpment Realty Inc.
309 - 1 Palace Pier Court
Toronto, Ontario
Suite 309 is an exquisite condominium residence, with 1,388 square feet of luxury living space, 2-bedrooms, and captivating views of the lake, lush grounds, and beautiful sunsets. This suite has been impeccably renovated featuring stunning wood floors, an elegant open kitchen, a stately fireplace, new washrooms, and smooth ceilings. Palace Place is Toronto's most luxurious waterfront condominium residence. Palace Place defines luxury from offering high-end finishes and appointments to a full spectrum of all-inclusive services that include a private shuttle service, valet parking, and one of the only condominiums in Toronto to offer Les Clefs d'Or concierge services, the same service that you would find on a visit to the Four Seasons. *The all-inclusive fees are among the lowest in the area, yet they include the most. *** *Palace Place now features a Pickleball Court! *Special To Palace Place: Rogers Ignite Internet Only $26/Mo (Retail: $119.99/M). (id:58671)
2 Bedroom
2 Bathroom
1200 - 1399 sqft
Royal LePage Real Estate Services Ltd.


