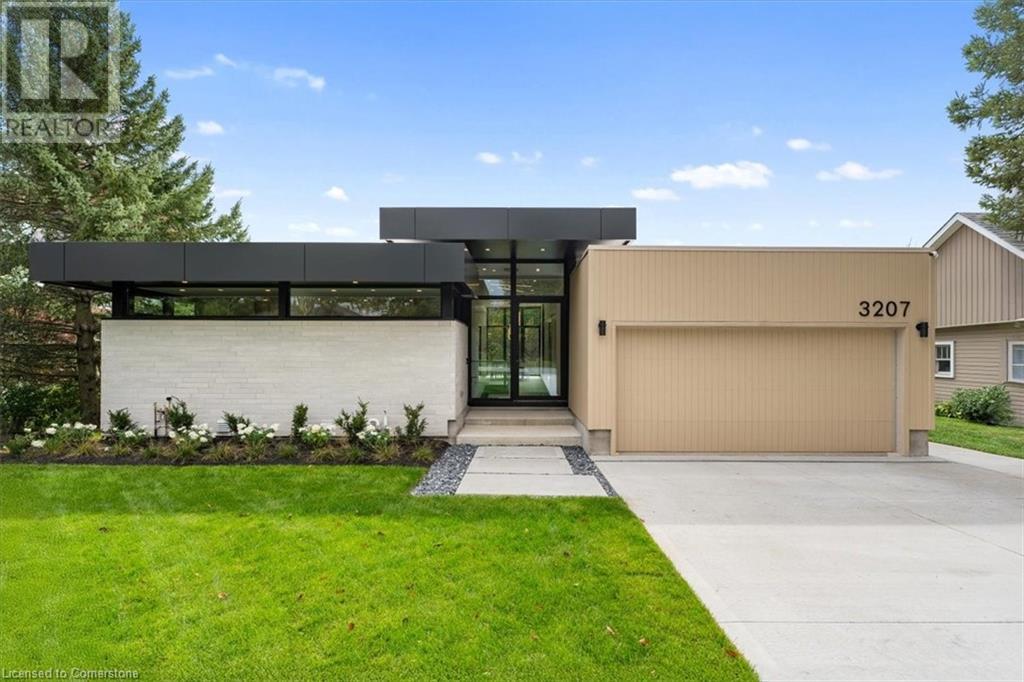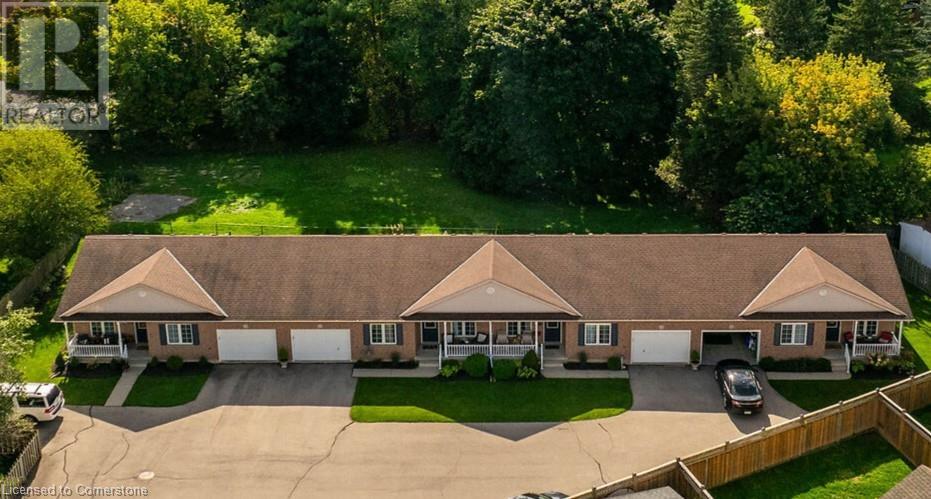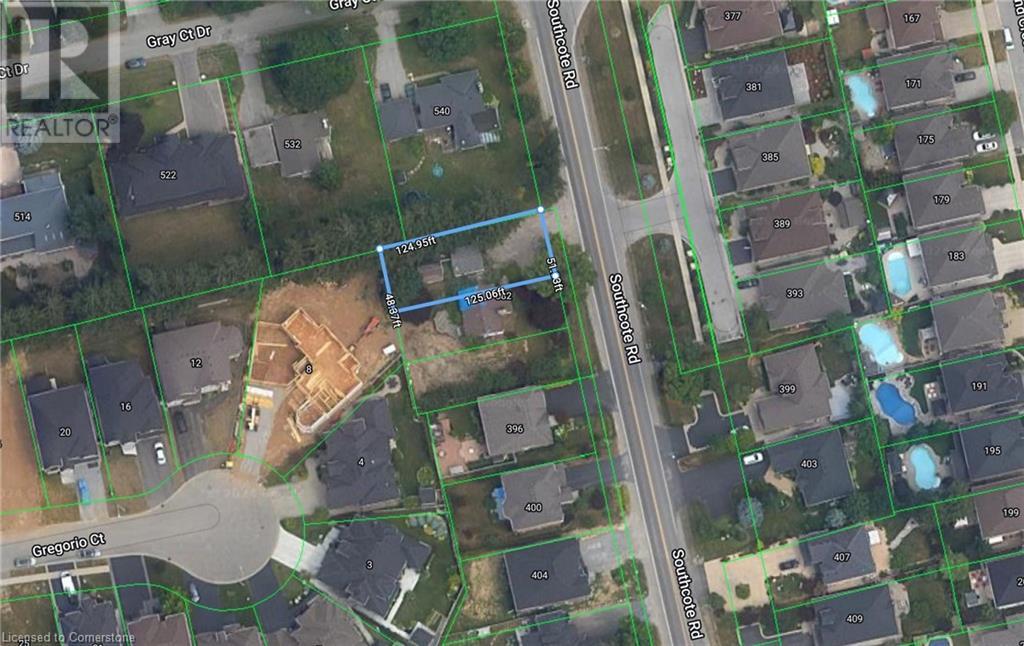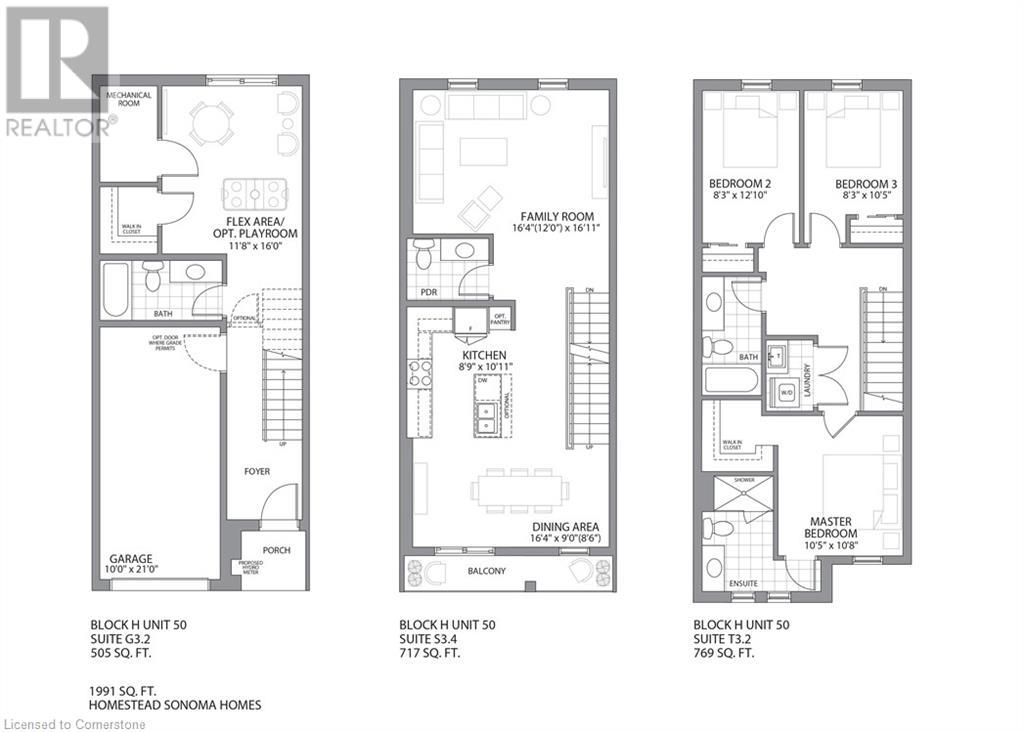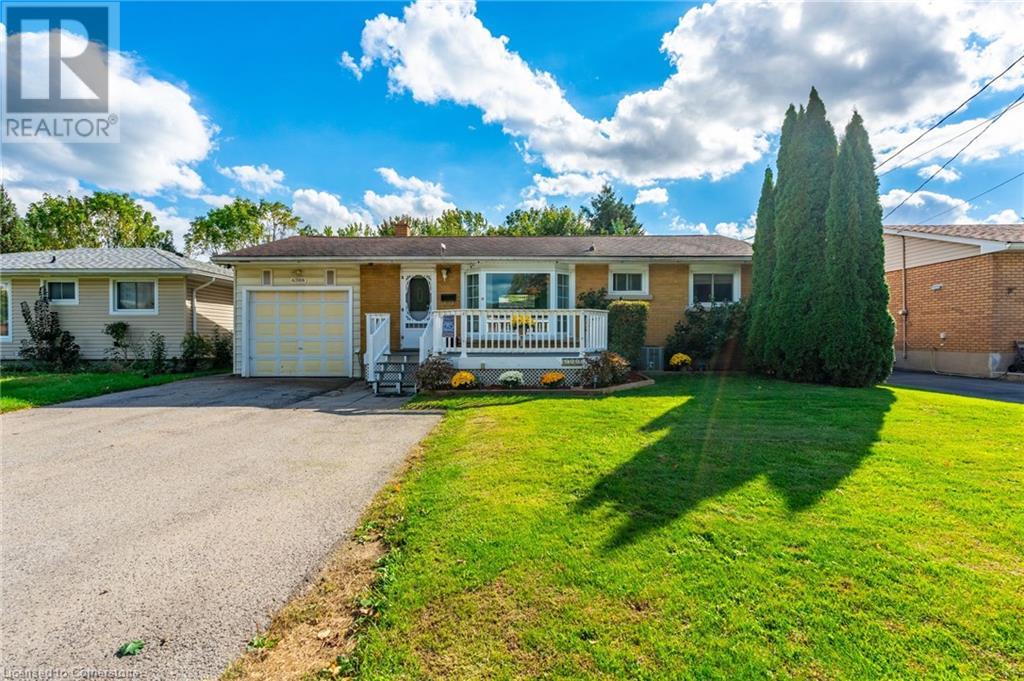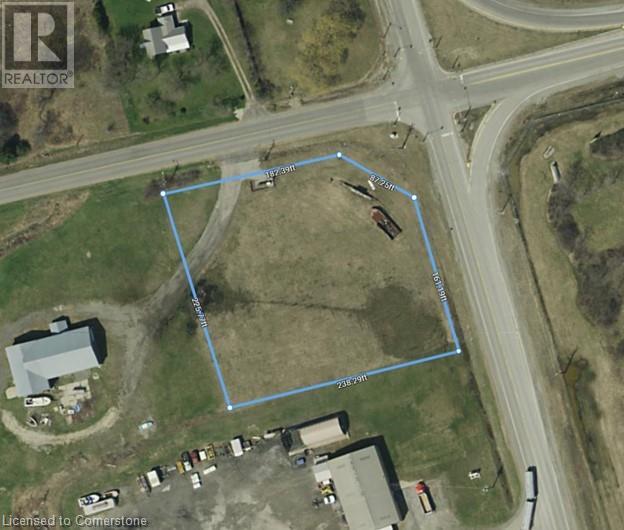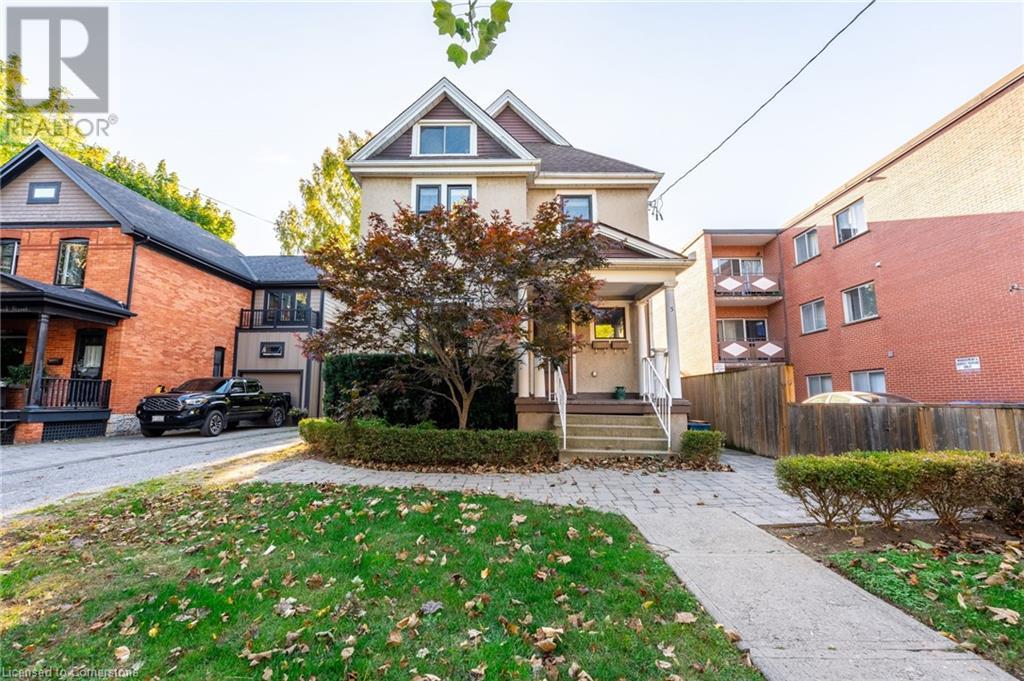- Home
- Services
- Homes For Sale Property Listings
- Neighbourhood
- Reviews
- Downloads
- Blog
- Contact
- Trusted Partners
53 Lillian Way
Caledonia, Ontario
Stunning semi-detached home, located in the friendly Empire Avalon neighbourhood. This lovely family home is nestled in a young growing community! Home features 4 spacious Bedrooms, 2,5 Bathrooms. The masterBedroom has an ensuiteBathroom and walk in closet. The main floor features 9-foot ceilings , pot lights and a beautiful feature wall. The unfinished basement provides ample storage space and includes a 3 piece plumbing rough in . Close to amenities, Empire Avalon Plaza only a few minutes walk. away. A must see! (id:58671)
2 Bathroom
1744 sqft
Zolo Realty
118 King Street E Unit# 418
Hamilton, Ontario
Step inside The incredible Residences of the Royal Connaught! Spacious and bright corner unit with 674 sq feet, 1 bedroom, 1 Bath with gorgeous escarpment views. Open concept kitchen with granite counters, stainless steel appliances and large breakfast bar. Entire unit upgraded with laminate floors, pot lights, living room with 9 foot ceilings and a primary bed with over- sized walk in closet. 4 pc main bath room with quartz counters, 18 inch ceramic floors and showers surround. In-suite laundry. Amazing amenities, 24 hour concierge, gym, party/media room and incredible rooftop patio with cabanas, couches, fireplace and BBQ all steps away from the unit on 4th floor. Close to transit, GO station, awesome restaurants, shops, all downtown Hamilton has to offer. Great location for McMaster University or Columbia College students. Don’t miss out, come see what all the hype is about in Downtown Hamilton! (id:58671)
1 Bedroom
1 Bathroom
674 sqft
Royal LePage Burloak Real Estate Services
3207 Vivian Line 37 Line
Stratford, Ontario
Step into the captivating world of an architectural masterpiece designed by SMPL Design Studio. This one-of-a-kind residence effortlessly merges contemporary elegance, effortless sophistication and cutting-edge design. Flooded with natural light, thanks to its expansive floor-to-ceiling windows spanning the entire rear facade, this home lives up to its modern design. At the heart of this home is a stunning, custom-designed kitchen, where sleek black and walnut cabinetry complements the 15-foot island the features a Vanilla Noir Caesar stone premium countertop. A walk-in pantry adds to the kitchen’s functionality and charm. The main floor boasts three bedrooms, each featuring custom-built wardrobes, with the master bedroom featuring a sleek 3 pc ensuite. The additional 4 pc bathroom on the main floor is private and offers comfort and convenience. The main floor’s light-toned engineered hardwood floors provide a warm, inviting ambiance throughout. Relax by the warmth of the gas fireplace in the open-concept living room and dining room. In the cozy basement you will find a rec room adorned with another gas fireplace, a generously sized fourth bedroom, 3 pc bathroom, storage and the utility room in the fully finished basement. Outside, a sleek concrete driveway leads to the spacious two-car garage. Every detail, from the professional design touches to the home’s seamless integration with its surroundings, makes this home a true sanctuary of style, comfort, and modern luxury. (id:58671)
4 Bedroom
3 Bathroom
2593 sqft
RE/MAX Escarpment Realty Inc.
15 Forfar Street W
Caledonia, Ontario
15 Forfar is a very well built 4 unit multiplex on a scenic street along the grand river in downtown Caledonia. Due to high rental demand, properties like this do not come up often, especially those offering modern construction and single floor living. The property is always fully tenanted, well cared for, and is a proven income producer. One unit will be vacant upon closing, affording a buyer the possibility to owner occupy the largest unit, or to select a tenant of their choice. (id:58671)
2 Bedroom
2 Bathroom
3472 sqft
RE/MAX Escarpment Realty Inc
174 Mud Street W
Grassie, Ontario
Welcome to this expansive 9 acre property offering a unique blend of residential comfort, a commercial greenhouse and acres of fertile land strategically located near main roads and transport routes for convenient access and only 10 mins from the QEW. Boasting 351 ft of frontage and 874 ft of depth providing ample space for various endeavours. The main residence, a charming 1,315 sq ft home with an unfinished basement, features hardwood and tile flooring throughout its 3 bedrooms and 1 bathroom. Modern amenities include an updated breaker panel, a 1800-gallon cistern, and fiber high-speed internet connectivity. Adjacent to the residence lies a remarkable glass Venlo greenhouse allowing year round growing opportunities and spanning 54,000 sq ft, equipped with natural gas furnaces, 600V 3-phase electrical service and a 3200 sq ft insulated Barn/Storefront with office space, lunch room, two cashier stations, a Walk-in insulated cooler, ideal for agricultural pursuits. The property also includes two gravel car parking lots, a back gravel loading area, an outdoor covered area and bench area for added convenience and a 140’x110’ deep pond feeding the greenhouse. Additional features comprise 2 sea cans, a 2 Bay Loading Area with ample storage and a fenced-in chicken coop area spanning 6,000 sq ft. With its versatile infrastructure and expansive grounds, this property presents a rare opportunity for those seeking a harmonious blend of rural living and commercial enterprise. (id:58671)
3 Bedroom
1 Bathroom
1315 sqft
RE/MAX Garden City Realty Inc.
600 North Service Road Unit# 524
Stoney Creek, Ontario
It’s time to live the high life in this fabulous low rise condo nestled near the LAKE. This 5th floor unit overlooks the courtyard & is 624 SqFt of well appointed space. Open Concept LIVING, DINING & KITCHEN area features STAINLESS STEEL APPLIANCES, GLASS COOKTOP & BUILT-IN RANGE, QUARTZ COUNTERTOPS with BREAKFAST BAR. There is VINYL PLANK FLOORING throughout & 50 SqFt of balcony perfect for relaxing. If you prefer to get “out” you don’t need to go far. This CONDO offers the Perfect PARTY & MEDIA ROOMS, ROOFTOP PATIO equipped with a outdoor kitchen, community gardens and LAKE VIEWS. If you have a FURRY BEST FRIEND… there is a PET BATH right in the building. Close to the QEW NIAGARA, ALL AMENITIES & LAKESIDE ACTIVITIES. (id:58671)
1 Bedroom
1 Bathroom
626 sqft
Coldwell Banker Community Professionals
60 Old Mill Road Unit# 603
Oakville, Ontario
Welcome to this large 2 bedroom Condo in Oakridge Heights; a gated community walking distance to the Oakville GO transit terminal and just minutes from the QEW. A commuter’s dream! Also, a short drive to parks, waterfront trails, the Marina and downtown Oakville with upscale shopping and dining; lots to do! This beautiful corner suite offers a spectacular southern view overlooking the Sixteen Mile Creek; enjoy watching the seasons change. And the dining area features floor to ceiling windows to surround you; a perfect spot to take in this view. You won’t have to go out to keep busy; the Oakridge Heights amenities include an indoor pool, billiards room, exercise facility, sauna, and party room and with abundance of visitors’ parking. This suite features a large living room, with hardwood floors, a fireplace and lots of windows; it can comfortably include a dinning area. The Primary suite features a walkout to the balcony, a 5pc up dated ensuite and a walk-in closet. The 2nd bedroom has a large closet and the 3pc. bathroom close by. The in-suite laundry includes storage shelves and if that is not enough storage there are 2 storage. lockers in the building. Parking is underground and this unit includes 2 tandem parking spaces. It is ready and waiting for you to call it home. (id:58671)
2 Bedroom
2 Bathroom
1363 sqft
Heritage Realty
16 Nelles Boulevard
Grimsby, Ontario
This stunning Schafer built Century Home sits nestled just below the Niagara Escarpment on historic Nelles Boulevard. The fenced double lot has fruit trees, perennial gardens at every turn, raised vegetable gardens and above ground pool. Greet the morning sun from the secluded front veranda and relax with the sunset from your private back patio. Take in the beauty of the changing seasons while you putter and unwind in the attached original Lord & Burnhan greenhouse. Separate 2 car garage. Inside you will find a well maintained home boasting original trim and black walnut inlay in the gleaming hardwood floors, and French doors in the foyer, living and dining rooms. the principal rooms are all generous in size with gas fireplaces in both the living room and family room. The main floor laundry room and the updated eat-in kitchen with 5 burner gas stove, granite counter tops and plenty of storage makes this the perfect home for a busy family. Basement features a spacious recreation room. (id:58671)
3 Bedroom
3 Bathroom
2444 sqft
New Era Real Estate
350 Concession Street Unit# 303
Hamilton, Ontario
Discover refined elegance at 350 Concession Street Unit 303, a fully renovated 2-bedroom, 2-bathroom condo in the exclusive Centremount neighbourhood. This luxurious home offers sweeping views of the city and Lake Ontario, providing a serene backdrop for your everyday life. Enter through grand double doors into a space where sophistication meets modern living. The gourmet kitchen, complete with granite countertops and top-of-the-line stainless steel appliances under extended warranties, is a chef’s dream. New engineered hardwood floors flow throughout the open-concept living area, adding warmth and style. The bathrooms, including a spa-like master ensuite, have been meticulously redesigned for ultimate comfort. Three Mitsubishi electrical split system heat pumps ensure year-round climate control, complemented by additional electrical baseboard heaters for cozy warmth. Step out onto the expansive 112 sq. ft. balcony to enjoy panoramic views of the city and lake—a perfect spot for relaxation. Crown mouldings and Zeebra blinds add touches of elegance and privacy throughout. This well-maintained building, with only 27 units, offers both parking and a locker for your convenience. Located across from Sam Lawrence Park and near top hospitals, you’re minutes away from downtown Hamilton’s vibrant amenities. Don’t miss this rare chance to own a piece of luxury. Schedule your private viewing today! (id:58671)
2 Bedroom
2 Bathroom
1150 sqft
Exp Realty
15 Forfar Street W
Caledonia, Ontario
15 Forfar is a very well built 4 unit multiplex on a scenic street along the grand river in downtown Caledonia. Due to high rental demand, properties like this do not come up often, especially those offering modern construction and single floor living. The property is always fully tenanted, well cared for, and is a proven income producer. One unit will be vacant upon closing, affording a buyer the possibility to owner occupy the largest unit, or to select a tenant of their choice. (id:58671)
8 Bedroom
8 Bathroom
3472 sqft
RE/MAX Escarpment Realty Inc
382 Southcote Road
Hamilton, Ontario
Attention Investors, Small Builders! Rare Find! .50 by 124' Lot In Ancaster. Service Is At The Property, And Ready To Build. Close To Golf Links Amenities, Shopping, Grocery And Costco. (id:58671)
Royal LePage Macro Realty
RE/MAX Escarpment Realty Inc.
5 York Street
St. Catharines, Ontario
This fully renovated duplex, updated in 2015, blends modern conveniences with timeless character. Both units boast spacious eat-in kitchens, featuring exposed brick accents and a sleek, contemporary design. The main floor unit, accessed from the rear, includes a kitchen, living/dining room, and a primary bedroom with ensuite access to a four-piece bath. The finished lower level, currently used as a rec room, could serve as a second bedroom or den and includes a laundry area with an additional toilet. The upper unit, accessed from the front, offers a modern kitchen with a dining area ideal for entertaining, a second bedroom, a spacious living room with a cozy nook for a pet bed, and a three-piece bath with a walk-in shower. A beautifully finished attic, accessed by an open staircase, serves as a loft-style bedroom. Both units come with in-unit laundry and private outdoor spaces. A double car garage provides each tenant with an indoor and outdoor parking space, along with ample additional parking in the single driveway. Hydro is separately metered. (id:58671)
4 Bedroom
2 Bathroom
2162 sqft
RE/MAX Escarpment Golfi Realty Inc.
11 Lake Avenue S
Stoney Creek, Ontario
This licensed 10-bed residential care facility offers the advantage of subsidized city income, making it an attractive investment opportunity. Ideally located near downtown Stoney Creek, the sturdy brick building provides a reliable foundation for quality care in a vibrant community. (id:58671)
11 Bedroom
2400 sqft
M. Marel Real Estate Inc.
129 Main Street W
Grimsby, Ontario
No detail has been overlooked in this magnificent home nestled against the Niagara Escarpment & steps to Downtown shopping, dining & the Bruce Trail. The gracious foyer welcomes you into the over 3,600 sq. ft. home where custom crown mouldings, 12' ceilings & wide wood plank floors are seamlessly integrated with modern luxury finishes. Open plan kitchen, living room & dining room are perfect for entertaining! Gorgeous kitchen features copper sinks, Thermador gas range, custom cabinetry & marble counters. Tons of workspace on the huge centre island w/retractable charging station. Living room has spectacular escarpment views. Live edge olive wood surrounds the fireplace in the handsome dining room. Walk out to a secluded patio. Inviting family room with heated floors & bespoke gas fireplace. Elegant primary bedroom has WI closet w/designer cabinetry & ensuite bathroom cleverly hidden behind BI bookcases. Ensuite with volcanic rock bathtub that retains heat for hours, double vanities & heated floor & towel rack. Two spacious bedrooms share a 4-pc bath with heated floors & custom sink. Relax under the skylights in the Moroccan inspired media room. Fourth bedroom/office, rec room & game room on vast, finished lower level with over 2,000 sq. ft. of living space. Heated steps & porch at the driveway. Cobblestone driveway, oversize garage & stunning tiered gardens. Close to schools, public pool, library/art gallery & recreational facitlities. Easy access to the QEW and all that Niagara has to offer! This exceptional home must be seen! (id:58671)
4 Bedroom
4 Bathroom
5645 sqft
RE/MAX Garden City Realty Inc.
11 Raspberry Lane
Mount Hope, Ontario
Stunning newly built family sized townhome with a spacious & functional floor plan. Quality finishes above building code standards with over $100,000 of upgraded features! Luxury finishes such as, quartz countertops,gourmet kitchen with extended cabinets and ample pantry storage, no carpet, pot lights, brilliant polished porcelain tiles & impressive brick and stucco finishes (no siding) adorn this wonderful home. Built to last and built with hands on “old school” methods with the most significant feature being the ADVANCED BLOCK WALL DEMISING WALL IN BETWEEN YOU AND YOUR NEIGHBOURS. This is a veryrare construction practice, and only seen with this quality builder. It is so impressive that it far exceeds the building code laboratory tested Sound Transmission Class (STC rating) and exceeds the Fire Safety Standard. This means piece of mind for you, the homeowner, so that you can truly enjoy quiet townhome living. Generous 1,991 sq ft of living space & located in the Mount Hope Community in Hamilton, this home emanates quality features everywhere you look. Ready to move in. Flexible closing date available. Minutes to the 403. Development charge fees have been waived by builder. (id:58671)
4 Bedroom
2 Bathroom
1991 sqft
RE/MAX Escarpment Realty Inc.
6388 Doreen Drive
Niagara Falls, Ontario
Welcome to this beautifully update bungalow in a family-friendly Niagara Falls neighbourhood. Perfectly located close to all the excitement the city has to offer while maintaining a peaceful and private atmosphere, this home features a massive 200-foot deep lot with a stunning outdoor space. The large covered sunroom provides an ideal spot for entertaining or relaxing year-round, rain or shine. Inside, enjoy plenty of functional living space, including a modern kitchen, spacious bedrooms, and a finished lower level. A perfect blend of convenience and tranquility awaits you in this lovely home! (id:58671)
5 Bedroom
2 Bathroom
936 sqft
RE/MAX Escarpment Golfi Realty Inc.
39 Gates Lane
Hamilton, Ontario
Welcome 39 Gates Lane, located in the much sought after gated community of St. Elizabeth Village! This home features 2 Bedrooms, 1 Bathroom, Kitchen, large living room/dining room for entertaining, utility room, and carpet free flooring throughout. Enjoy all the amenities the Village has to offer such as the indoor heated pool, gym, saunas, golf simulator and more while having all your outside maintenance taken care of for you! Furnace, A/C and Hot Water Tank are on a rental contract with Reliance at $37.74 per month (id:58671)
2 Bedroom
1 Bathroom
973 sqft
RE/MAX Escarpment Realty Inc.
978 North Shore Boulevard W
Burlington, Ontario
Vintage charm meets modern potential - 3-Bedroom home in South Aldershot. This 1939-built 1.5-storey home is your ticket to South Aldershot's serene living. Offering 3 bedrooms and 1 bathroom, it's nestled on a peaceful, tree-lined street. Situated on a generous 50 x 128 foot lot with mature trees, just a stroll away from Lake Ontario and the Royal Botanical Garden, this property is a haven for nature enthusiasts. The 3 bedrooms offer versatility for a family or home office, and the vintage charm throughout invites cosy living. This home is your blank slate, ready to be your forever haven, or reimagined into a modern masterpiece that suits your taste. The spacious lot is a canvas for your outdoor vision, where the mature trees provide a canopy of tranquillity. Location is key, and this property has it all. Within a leisurely walk, you can explore the calming lakeside or immerse yourself in the natural wonders of the Royal Botanical Gardens. Burlington and Hamilton's amenities are at your fingertips, ensuring convenience and comfort with major transit connections, local and big-box shopping, and entertainment opportunities all nearby. Don't let this opportunity slip away. Whether you seek a comfortable family retreat or a renovation project, this home has the potential you're looking for. Schedule a showing, and unlock the charm and possibilities of this treasure. (id:58671)
3 Bedroom
1 Bathroom
1278 sqft
Keller Williams Edge Realty
79 Haldimand Rd 55 Road
Nanticoke, Ontario
Desirable 1.23 acre corner lot offering a multitude of uses located on the eastern boundary of Nanticoke - a nautical inspired village situated on the banks of Lake Erie’s Golden South Coast. Relaxing 45 min commute to Hamilton, Brantford & 403 - 20 mins to Simcoe & 10 mins east of Port Dover's many amenities & one Concession north of Lake Erie near Murphy's Harbour. Ftrs relatively flat terrain offering excellent visual exposure with MG” zoning allowing for several permitted uses. Ideal future site for gas station, light assembly industrial building, day-care center, fitness club facility, restaurant & warehousing possibilities. Incs sought after natural gas + 3-phase power at or near the lot line. Buyer and/or Buyer’s lawyer to verify + be satisfied with the zoning & to complete all investigations pertaining to present and/or future permitted uses. Buyer responsible for any development/lot levie charges, building permit charges & HST applicability cost. A well priced, extremely versatile parcel…rarely available…fantastic investment opportunity! AIA (id:58671)
RE/MAX Escarpment Realty Inc.
5 York Street
St. Catharines, Ontario
This fully renovated duplex, updated in 2015, blends modern conveniences with timeless character. Both units boast spacious eat-in kitchens, featuring exposed brick accents and a sleek, contemporary design. The main floor unit, accessed from the rear, includes a kitchen, living/dining room, and a primary bedroom with ensuite access to a four-piece bath. The finished lower level, currently used as a rec room, could serve as a second bedroom or den and includes a laundry area with an additional toilet. The upper unit, accessed from the front, offers a modern kitchen with a dining area ideal for entertaining, a second bedroom, a spacious living room with a cozy nook for a pet bed, and a three-piece bath with a walk-in shower. A beautifully finished attic, accessed by an open staircase, serves as a loft-style bedroom. Both units come with in-unit laundry and private outdoor spaces. A double car garage provides each tenant with an indoor and outdoor parking space, along with ample additional parking in the single driveway. Hydro is separately metered. (id:58671)
3 Bedroom
2 Bathroom
2162 sqft
RE/MAX Escarpment Golfi Realty Inc.
500 Brock Avenue Unit# 206
Burlington, Ontario
Welcome to this beautifully upgraded 3-bedroom 2 bath condo located in the prestigious Illumina Building, offering over 1,250 sq.ft. of bright, open-concept living space with breathtaking lakefront views. This mezzanine-level unit is filled with natural light, thanks to floor-to-ceiling windows in the main living space. The modern kitchen features quartz countertops, a matching island and a window over the sink to add charm and functionality. The kitchen is equipped with premium appliances, a double dishdrawer dishwasher and built-in refrigerator, both seamlessly integrated into the cabinetry for a sleek, cohesive look. Pot lights provide additional brightness, creating a perfect atmosphere for entertaining. Engineered hardwood flooring throughout, adding warmth and elegance to every spacious room. Each of the three bedrooms offers upgraded closets for ample storage. A spacious terrace provides the perfect outdoor space to unwind while enjoying picturesque lake views. With a spectacular amenities with stunning lakefront views. This unit is the ideal blend of luxury, function, and style. Don’t miss your chance to own a beautiful upgraded condo with lakefront views—schedule your private viewing today! (id:58671)
3 Bedroom
2 Bathroom
1250 sqft
RE/MAX Escarpment Golfi Realty Inc.
10 Father Csilla Terrace
Hamilton, Ontario
Welcome 10 Father Csilla Terrace, located in the much sought after gated community of St. Elizabeth Village! This home features 1 Bedrooms 1 Bathroom, eat-in Kitchen, large living room/dining room for entertaining, utility room, ample storage and carpet free flooring throughout. Enjoy all the amenities the Village has to offer such as the indoor heated pool, gym, saunas, golf simulator and more while having all your outside maintenance taken care of for you! Furnace, A/C and Hot Water Tank are on a rental contract with Reliance (id:58671)
1 Bedroom
1 Bathroom
854 sqft
RE/MAX Escarpment Realty Inc.
103 Emerald Street N
Hamilton, Ontario
FOR Investors, First Time Home Buyers or those looking to renovate a home to make it your own! Welcome to 103 Emerald Street North in Hamilton. This Semi-Detached, 1 storey home is larger than it looks. The main floor offers living room, spacious kitchen, 3 bedrooms and a 4pc bath. It has a full basement partially finished. Parking available in the garage for 2 cars through the laneway behind the home (garage needs a bit of work). Close to public transit, the General Hospital, downtown Hamilton shopping, and trendy James Street North. Some cosmetic work needed. Reflected in the price. Great value. Owner has not lived in the property so all appliances to be sold in as is Condition. 24 hours irr. RSA. Attach sched B Deposit must be certified. (id:58671)
3 Bedroom
1 Bathroom
950 sqft
Keller Williams Complete Realty
30 Newlove Street
Hamilton, Ontario
Located in a quiet Binbrook neighbourhood, this 3 bedroom, 3.5 bathroom home is perfect for any family! Upon entering, you are welcomed by a spacious family room with a gas fireplace and a view exposing the backyard. Featuring a nice heated inground pool with a waterfall that is all controllable by an app. The second floor of this home contains 3 abundant bedrooms including a double-door master bedroom complete with a 4 piece ensuite bathroom, accompained by another 4 piece primary bathroom down the hall. The fully finished basement features a sizeable rec-room, a cozy 3 piece bathroom, and a full laundry room as well. Finally, the 1.5 car garage includes a full set of cabinets, complete with a sink and gas space heater for winter. (id:58671)
3 Bedroom
4 Bathroom
2041 sqft
Coldwell Banker Community Professionals



