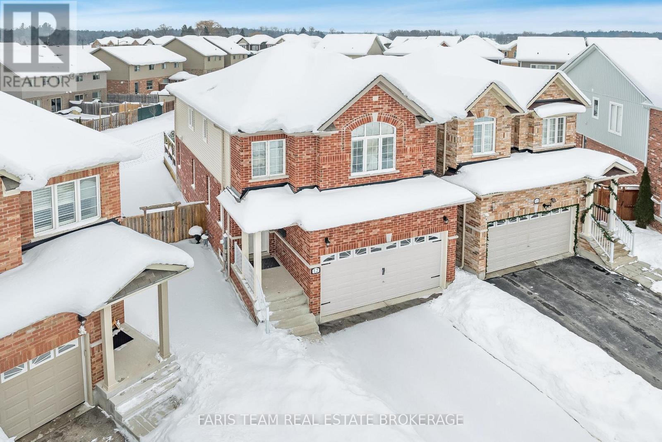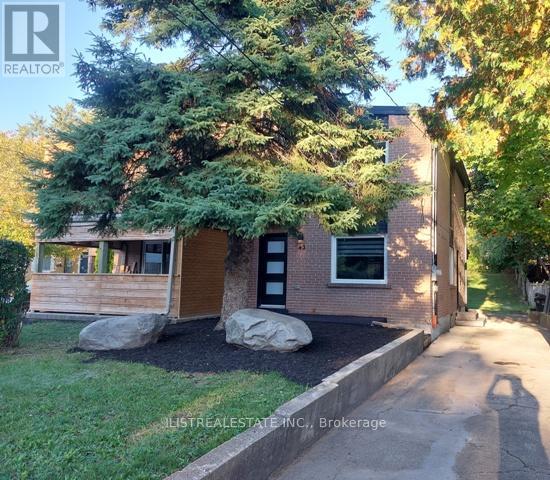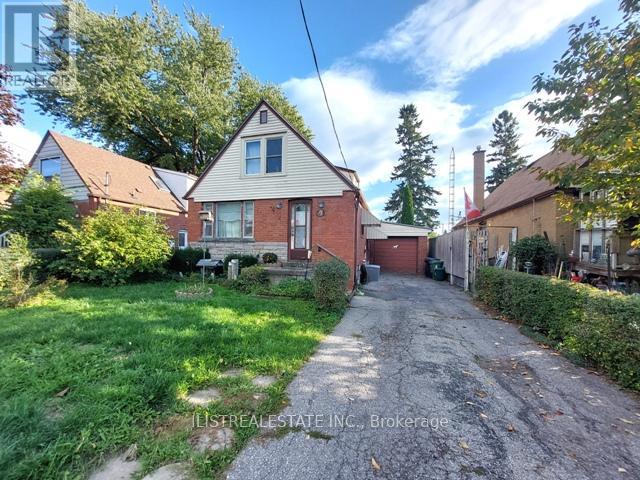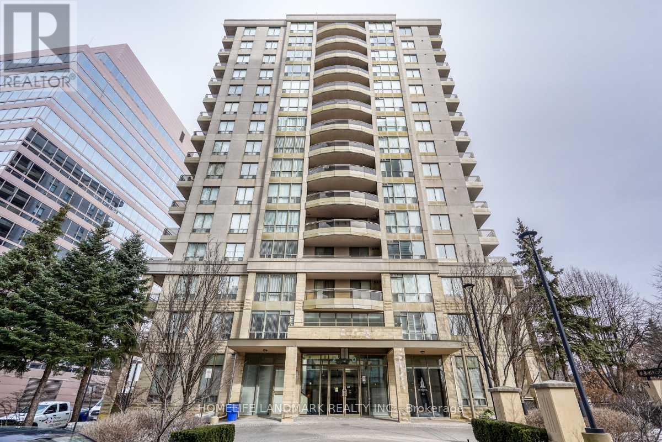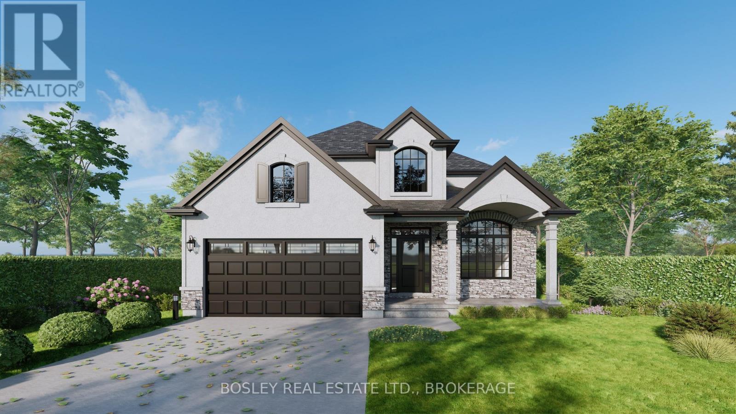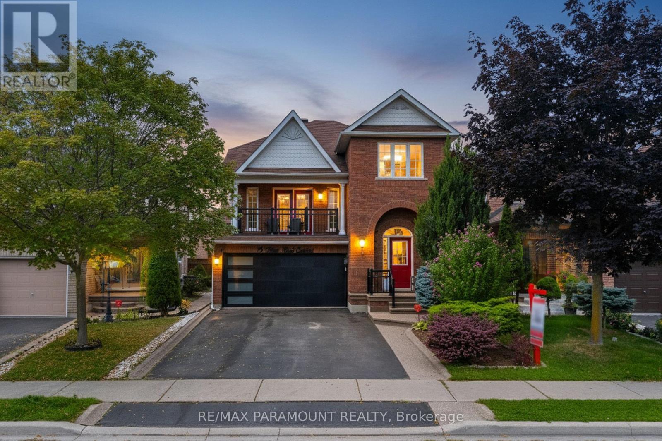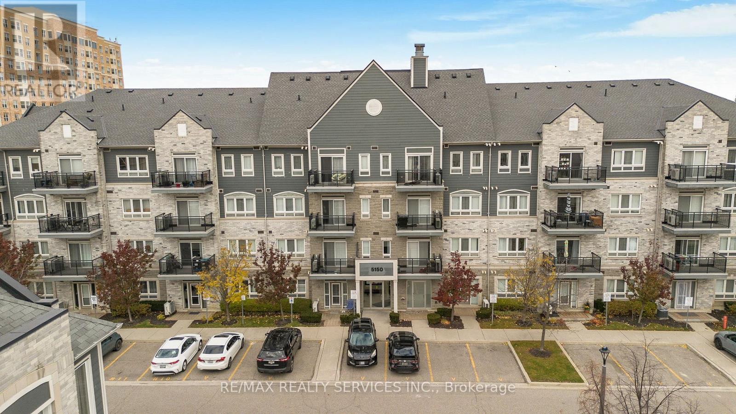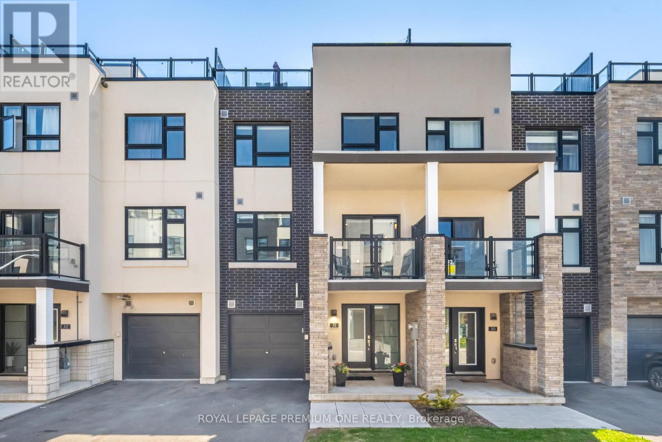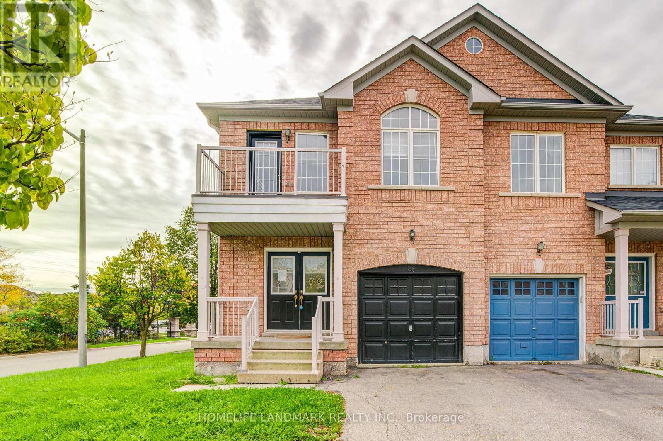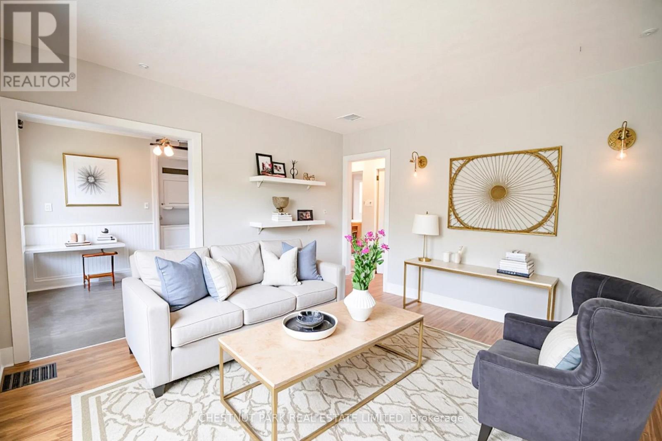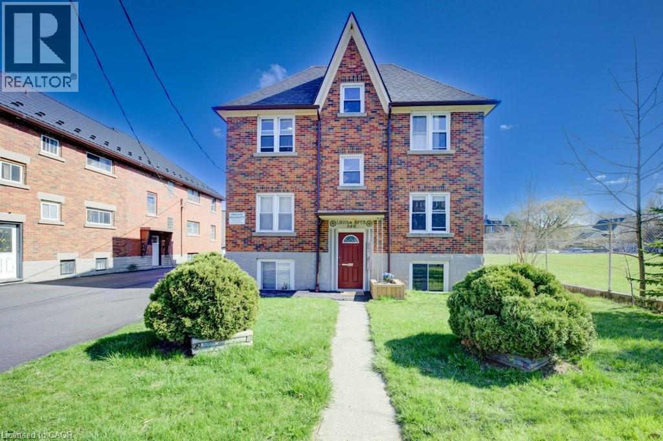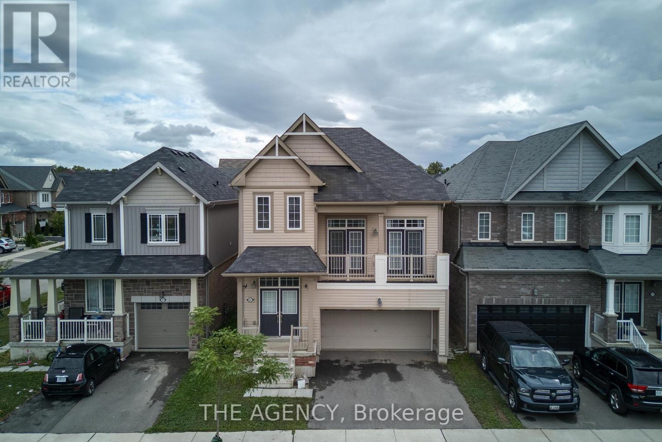- Home
- Services
- Homes For Sale Property Listings
- Neighbourhood
- Reviews
- Downloads
- Blog
- Contact
- Trusted Partners
12 Hutton Crescent
Essa, Ontario
Top 5 Reasons You Will Love This Home: 1) Enjoy peace of mind with a newer, well-maintained home (2018) offering contemporary finishes, an open-concept layout, and effortless comfort 2) With four spacious bedrooms upstairs and a fully finished basement featuring a large recreation room, separate den, and a 3-piece bathroom, this home provides exceptional flexibility for growing families, guests, or work-from-home needs 3) Outside, buyers can appreciate a deep backyard featuring multiple gardens, a large deck, a firepit, and landscaping, while offering plenty of space for kids, pets, entertaining, or adding future outdoor features, rare for newer subdivision homes 4) Located in a sought-after community known for parks, walking trails, schools, and a welcoming atmosphere, perfect for buyers looking for a safe, family-oriented environment 5) The open-concept main level includes a bright kitchen and living area, with the added convenience of main level laundry, making everyday living more practical and enjoyable. 1,957 above grade sq.ft. plus a finished basement. (id:58671)
4 Bedroom
4 Bathroom
1500 - 2000 sqft
Faris Team Real Estate Brokerage
43 Anaconda Avenue
Toronto, Ontario
Solid Full Brick Home on a Beautiful 50ft x 209ft Lot in Desirable Birchmount Park Area. Beautifully Renovated throughout! Situated on a quiet tree-lined court overlooking a ravine! Features a modern open-concept layout, new flooring, new paint, renovated kitchen and bathrooms. Not just a cosmetic reno. This home has been taken down to the studs and includes updated drywall and insulation, updated plumbing & electrical, updated windows & doors, quality hardwood flooring. The main floor offers a bright and spacious open concept living and kitchen area perfect for family gatherings and entertaining. The upper level includes three generous-sized bedrooms, a master bedroom with cathedral ceilings, a full bathroom with bathtub. The finished basement features a large living space, an updated kitchenette, and a 4-piece bath with bathtub as well. The exterior highlights include a long private driveway with lots of parking, a 209' deep fenced backyard, a garden shed, and a spacious patio perfect for outdoor entertaining. Located close to good schools, parks, shopping, Warden Subway, the upcoming Eglinton LRT, and more! Don't miss the great opportunity to own this exceptional one of a kind home. (id:58671)
4 Bedroom
2 Bathroom
1100 - 1500 sqft
Ilistrealestate Inc.
29 Holland Avenue
Toronto, Ontario
Solid Four-Bedroom Detached Home in Prime East York Location! Looking for a fantastic home in one of East York's most desirable neighborhoods? This solid brick and block 4-bedroom family home sits on a spacious 40' x 100' lot and offers incredible potential for buyers looking to add their personal touch. Located just steps away from Topham Park, excellent schools, TTC, shops, and all essential amenities, this property is perfect for those seeking convenience and community.The main floor features a formal living and dining area, a bright eat-in kitchen, and a full 4-piece bathroom. You'll find four generously-sized bedrooms, plus an upper-level 2-piece bath with potential to be converted into a 3-piece for added convenience. The partially finished basement has a separate entrance and offers additional space with a rec room, extra storage or renovate into an apartment or extra living space. The oversized brick garage provides parking for one vehicle, plus ample room for a workshop or additional storage. The fully fenced backyard offers privacy and a great space for outdoor activities.Whether you're a handy buyer looking to personalize your new home or an investor seeking great value in a sought-after area, this is an opportunity you won't want to miss.Don't wait - schedule a viewing today! (id:58671)
4 Bedroom
2 Bathroom
1100 - 1500 sqft
Ilistrealestate Inc.
1503 - 260 Doris Avenue
Toronto, Ontario
Located in the Highly sough-after Earl Haig Secondary School and Mckee Public School District. *All Utilities are Included Inthe Maintenance Fee .* * Situated InThe Heart Of North York with a beautiful South-facing View ! * This unit is Extremely Well Maintained. *Walk To Yonge St, Subway, Bank, Supermarket & Oce Towers. **EXTRAS** Price Includes one Parking & one Locker.Enjoy excellent buildingAmenities such as 24-hours Concierge, Party Room, Visitor Parking, Gym , Multi-Purpose Room. (id:58671)
2 Bedroom
2 Bathroom
800 - 899 sqft
Homelife Landmark Realty Inc.
Lot 2 - 3151 Montrose Road
Niagara Falls, Ontario
Welcome to Mount Carmel, one of Niagara Falls' most sought-after neighbourhoods! This exceptional "TO BE BUILT" home by award-winning local builder Niagara Pines Developments will be constructed on a 60 x 91 ft. lot. Combining superior craftsmanship with top-quality finishes well above industry standards, this home promises to impress. The distinguished exterior will feature a striking combination of stone and stucco, complemented by an attached double-car garage. Step inside to a grand entryway with a soaring two-storey ceiling, setting the tone for the luxurious interior. The thoughtfully designed layout includes: Hardwood and tile flooring throughout (no carpet), Wood stairs with a matching wood banister and wrought iron spindles, Custom kitchen and bathroom finishes with granite or quartz countertops, 9-foot ceilings in the main living area, a cozy gas fireplace with a mantle, upgraded trim and casing, and ample pot lights for a warm and inviting ambiance. The kitchen is a true highlight, featuring a large island, tiled backsplash, generous cabinetry, and a walkout to a covered deck perfect for entertaining or relaxing. The spacious primary suite offers a retreat-like experience, complete with a walk-in closet and a luxurious ensuite bathroom. Indulge in the tiled walk-in shower, double vanity, and a stand-alone soaker tub. As with any new build, your journey begins with a consultation to tailor the home to your specific needs and preferences. Rest assured, the quality standards and materials provided will exceed your expectations, delivering a home that truly reflects your vision. Don't miss the opportunity to create your dream home in this incredible location! PLEASE NOTE: that the photos in this listing are of a previous build but are a fair representation of the finished interior. (id:58671)
3 Bedroom
3 Bathroom
2000 - 2500 sqft
Bosley Real Estate Ltd.
19 River Rock Crescent
Brampton, Ontario
Welcome to this showstopping detached home in the heart of Fletchers Meadow! This stunning 4+1 bedroom, 4 bathroom home is perfectly situated in a quiet neighborhood, fronting onto beautiful green space. The main floor welcomes you with a grand family room above the garage, featuring a cathedral ceiling and double doors leading to a balcony with serene views of Hesp Valley. The open-concept layout highlights an upgraded kitchen with quartz countertops and brand-new stainless steel appliances. A separate dining room and living area provide ample space for gatherings, while the convenience of a main-floor laundry room adds to everyday ease. Upstairs, the stylish second floor offers a spacious primary suite with a walk-in closet and a luxurious 5-piece ensuite bathroom. Three additional generously sized bedrooms, each with windows and closets, share a modern 4-piece bathroom. The professionally finished basement with a separate entrance boasts soaring 11-foot ceilings, a large open living area, 1 bedroom, and a 4-piece bathroom perfect for an extended family or rental income potential. Outside, the home features a large driveway with parking for 4 vehicles and a beautifully maintained front and backyard. Ideally located within walking distance to schools, parks, trails, and transit, and just minutes from the GO Station. Dont miss this incredible opportunity to own a beautiful home in one of Brampton's most sought-after communities! (id:58671)
5 Bedroom
4 Bathroom
2000 - 2500 sqft
RE/MAX Paramount Realty
101 - 5150 Winston Churchill Boulevard
Mississauga, Ontario
Welcome to 5150 Winston Churchill in sought after Churchill Meadows. Beautifully upgraded & spacious condo suite with private entrance from front terrace. 682 square foot interior. Ideal for first-time buyers or those looking to downsize. Open concept living and dining areas feature 9-foot ceilings, stainless steel appliances & breakfast bar. Dining area open to living room with walk out to terrace. Bright primary bedroom with a spacious double-door walk-in closet. Ensuite laundry & plenty of storage. Conveniently located within walking distance to Erin Mills Town Centre, restaurants, schools, parks, and everyday amenities. Easy access to public transit and highways 403/407/401. (id:58671)
1 Bedroom
1 Bathroom
600 - 699 sqft
RE/MAX Realty Services Inc.
31 - 1121 Cooke Boulevard
Burlington, Ontario
Gorgeous 3 story townhome with rooftop terrace! Walkable access to Aldershot GO, very close proximity to the QEW, 403, + 407. A commuter's dream! Tastefully decorated and immaculately maintained. This home features 2 bedrooms, 3 bathrooms, 9 ft ceilings, single car garage plus private driveway for 1 more car. The ground floor features a spacious foyer with direct access to garage and basement. The floorplan offers open concept kitchen with center island, SS appliances, quartz counters, combined with living and dining rooms which features wall to wall windows offering plenty of natural light, wide-plank flooring, electric fireplace and sliding door access to the balcony. On the third floor you will find the primary bedroom complete with a 4pc ensuite and walk in closet. A second bedroom with double closet has access to their own 4pc bathroom which includes the stacked washer/dryer. The 4th level brings you to a huge, oversized rooftop terrace where you can enjoy BBQs, dine al fresco and lounge while enjoying the sunset. A short 10-minute drive will bring you to downtown Burlington where you can enjoy long walks along the boardwalk, shopping, markets, entertainment and many delicious restaurants. Your dream home awaits! (id:58671)
2 Bedroom
3 Bathroom
1400 - 1599 sqft
Royal LePage Premium One Realty
86 Andes Crescent
Vaughan, Ontario
Welcome To This Spacious And Bright 3-Bedroom Semi-Detached Home In Vellore Village! 1,860 SF Beautiful And Bright Family Home In The Heart Of Vaughan. Situated On A Premium Corner Lot, This Home Features 9' Ceilings, Hardwood Floors Throughout Main Floor. Large Eat-In Kitchen Features Stainless Steel Appliances, A Breakfast Bar With Walk-Out To Fenced Backyard. Huge Primary Bedroom Has A 4-Piece Ensuite And Walk-In Closet. The Main Level Also Includes A Convenient Laundry Room. A Generously Sized Backyard. Excellent Location Just Steps From Hwy 400/407, Vaughan Hospital, Public Transit Including The Subway Station, Restaurants, Parks, Top-Rated Schools, A Community Centre, And Major Attractions Like Vaughan Mills And Wonderland. Family Friendly Neighborhood. Must See! (id:58671)
3 Bedroom
3 Bathroom
1500 - 2000 sqft
Homelife Landmark Realty Inc.
174 Gibbons Street
Oshawa, Ontario
Introducing 174 Gibbons Street a spacious and income-generating property ideal for both first-time and experienced investors! $3,720 in current monthly rental income! This well-kept, all-brick detached home sits in a prime location and features generous parking and a large backyard. Whether you are looking to rent out both units or live in one and rent the other, this property offers flexibility and great potential. The upper level features a 2-bedroom unit, while the fully finished basement suite offers 1 bedroom, a full kitchen, bathroom, living area, and private side entrance. Each unit has its own kitchen and laundry facilities for added convenience. Significant updates completed in 2019 include: Two modern kitchens, New appliances and a New furnace. Situated within walking distance to the Oshawa Centre, parks, grocery stores, and close to Highway 401, this location cant be beat. Parking includes a shared rear pad and a private driveway that accommodates 4-5 vehicles. Clean, move-in ready, and full of opportunity! Both tenants are on month-to-month contracts. Upper unit tenants are paying $2,195 plus 66% of utilities. Lower unit tenants are paying $1,525 inclusive of utilities. Tenants pay their own cable. Investor breakdown included in attachments. Seller does not warrant retrofit status of basement. Please note that some images have been virtually staged. (id:58671)
3 Bedroom
2 Bathroom
700 - 1100 sqft
Chestnut Park Real Estate Limited
345 Louisa Street
Kitchener, Ontario
345 Louisa Street – Prime Investment Opportunity in the Heart of Kitchener! First time offered in nearly 20 years, this solid brick sixplex is a rare find, featuring five spacious 1-bedroom units and one 3-bedroom unit, all situated on a large 62’ x 165’ lot with parking for 8 vehicles—a true gem for savvy investors or owner-occupiers. 4619 sq ft of living space ! (3445.76 sq ft above grade, 1173 sq ft below grade). This is a low-maintenance, high-yield property with serious upside potential. Whether you're looking to expand your portfolio or break into the market with a smart house-hack, 345 Louisa Street checks all the boxes. Key Features: New asphalt driveway paved in 2023, 1 updated/ vacant unit (#5), no rental items—all major systems owned One vacant unit—move in and let your tenants pay the mortgage! Zoning and lot size may allow for future development or additional units. Perfectly located just:4 minutes to the University of Waterloo School of Pharmacy, 14-minute walk to the Kitchener GO Station, ION Light Rail, and downtown Kitchener This is your chance to own a solid, income-generating property in a rapidly growing area. With proximity to major transit, schools, and downtown amenities, 345 Louisa Street offers both immediate returns and long-term appreciation. Don’t miss this rare opportunity! (id:58671)
8 Bedroom
7 Bathroom
4618 sqft
Royal LePage Wolle Realty
223 Thompson Road
Haldimand, Ontario
This bright 5-bed, 4-bath, double-garage detached home in the new and growing community of Avalon is the perfect fit for modern family living. Built just under 5 years ago, the home offers a fresh and functional layout with 9' ceilings, a sunken foyer, and recently painted walls ('23), all complemented by pot lights ('21) and contemporary lighting updates ('23).The main level features a seamless flow from the breakfast area to the living spaces--ideal for hosting--while the Great Room stuns with soaring 12' ceilings and French doors opening to a balcony overlooking the Avalon Walkway. A large main-floor laundry room, tucked behind a separate door, includes its own washer and dryer for added convenience. Just off the kitchen, a versatile planning room offers the perfect setup for summer party prep with backyard access or serves as a bright personal workspace. Upstairs, spacious bedrooms wrap around the central Great Room. The luxurious primary suite includes a 5-piece ensuite and his-and-hers walk-in closets, offering the ideal retreat at the end of the day.The professionally finished basement (2023) adds versatility with a well-appointed in-law suite--perfect for extended family or multi-generational living. It includes 1 bedroom plus a den, full kitchen with stainless-steel appliances, open living and dining areas, and its own private laundry. A fire-rated door separates it from the main living area, offering privacy and comfort.The garage includes a 220V EV plug rough-in, ready for future electric vehicle charging. Located in a family-friendly area thats home to the upcoming Pope Francis Catholic Elementary School and Child Care Centre, this home offers space, comfort, and flexibility in one of Caledonia's most desirable pockets. (id:58671)
6 Bedroom
4 Bathroom
2000 - 2500 sqft
The Agency

