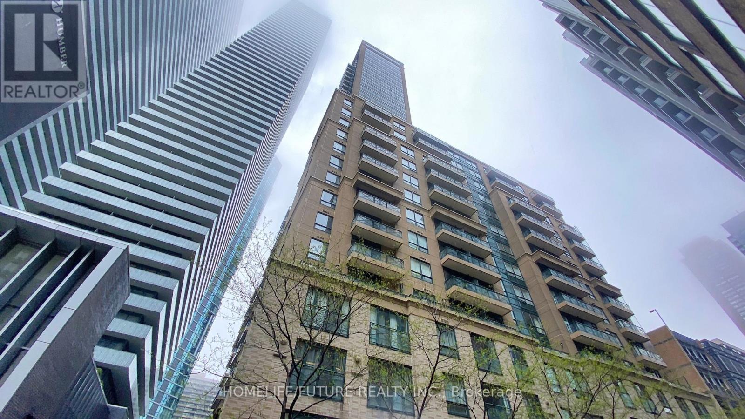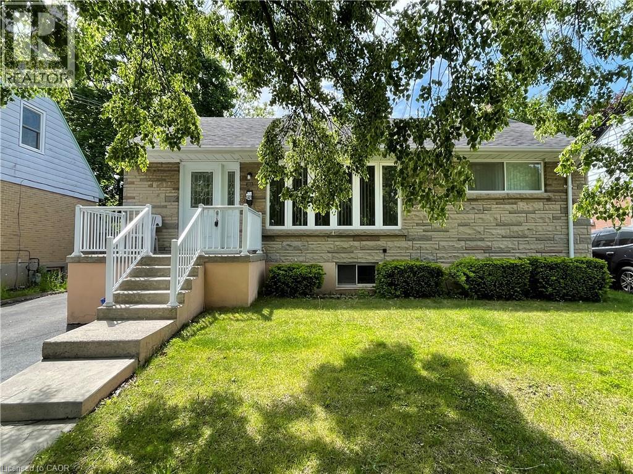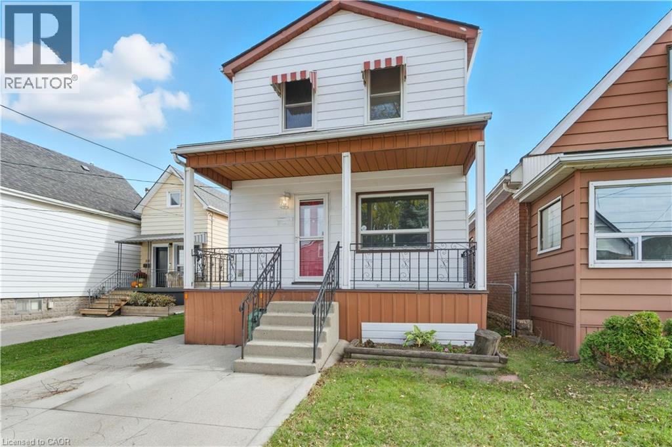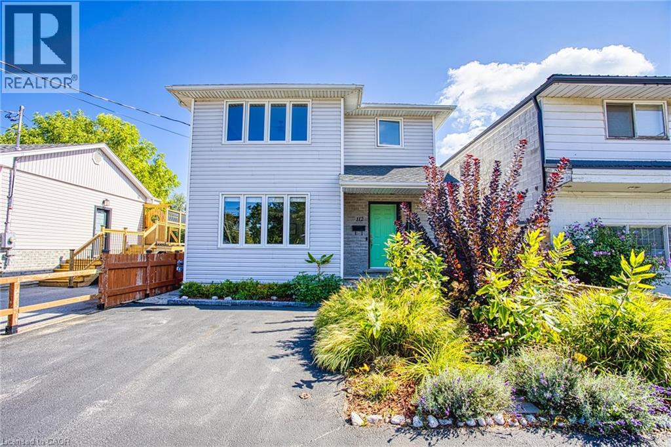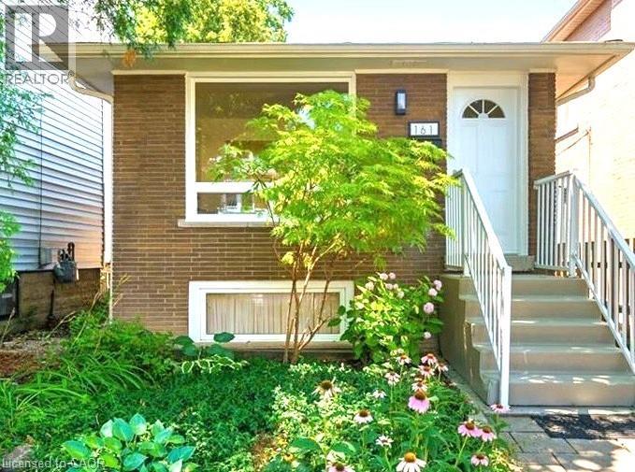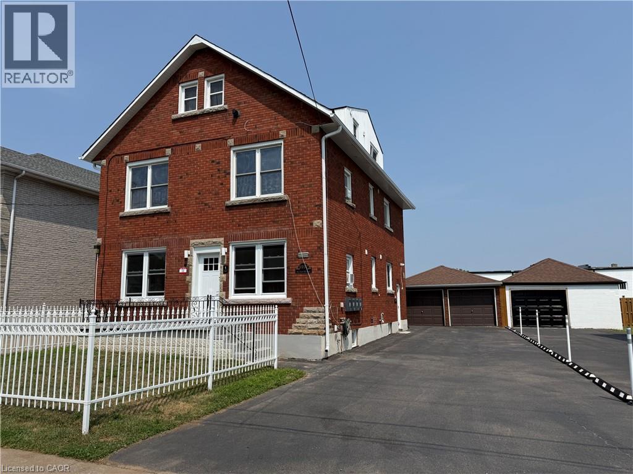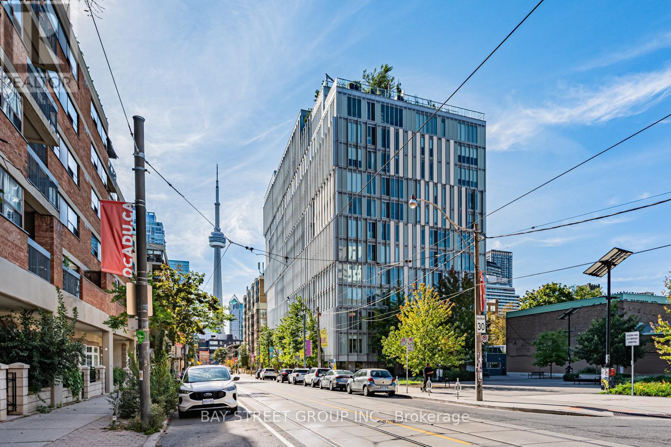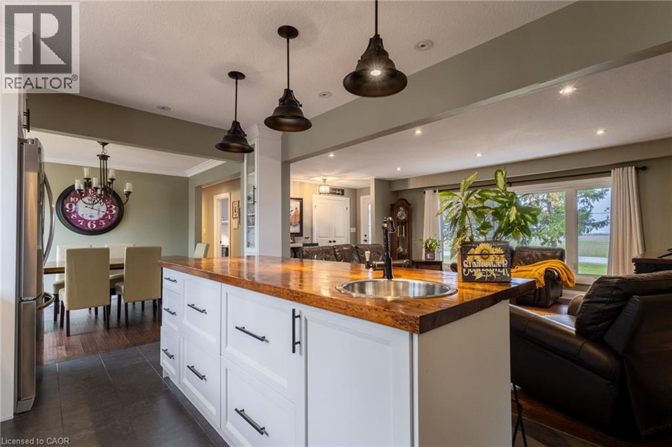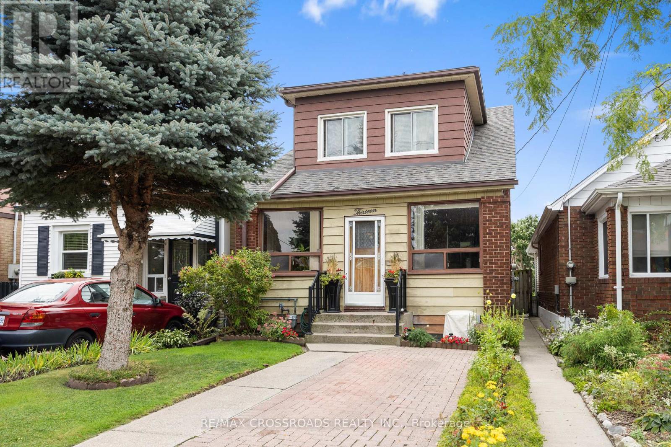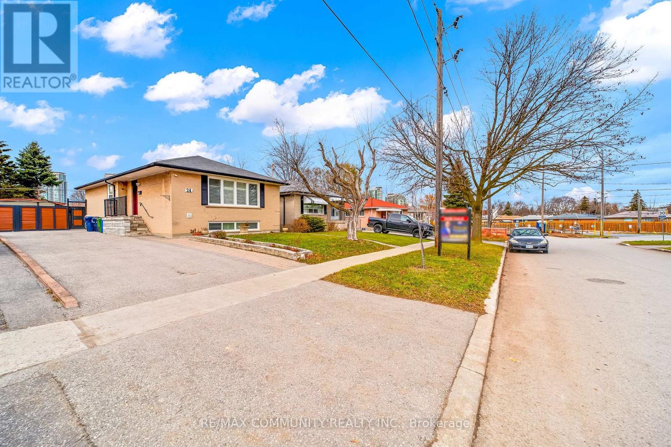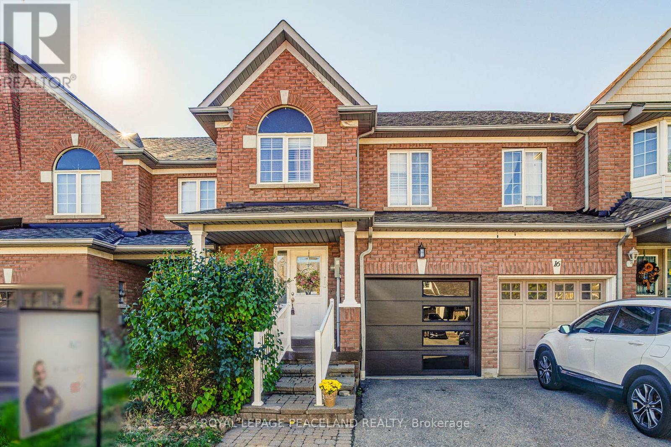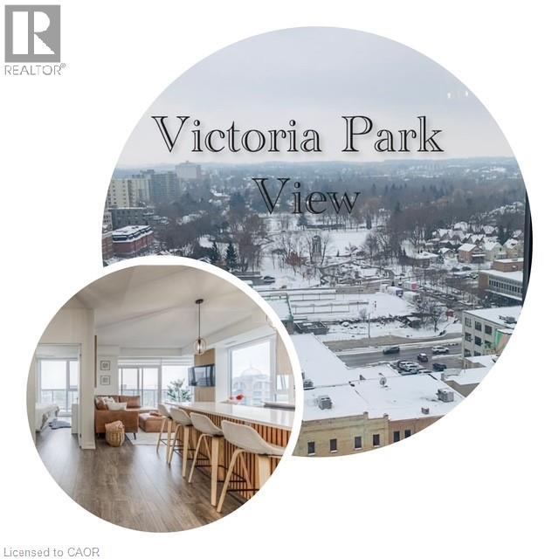- Home
- Services
- Homes For Sale Property Listings
- Neighbourhood
- Reviews
- Downloads
- Blog
- Contact
- Trusted Partners
207 - 35 Hayden Street
Toronto, Ontario
Don't Miss This Rare Opportunity In Yorkville! This Move-In Ready 1-Bedroom Condo Is Perfectly Located Just Steps From Yonge & Bloor In One Of Toronto's Most Sought-After Neighborhoods. Offering A Bright Layout With 9 Ft Ceilings, A Modern Open-Concept Kitchen With Granite Countertops, A Walkout Balcony From The Living Room, And Brand-New Hardwood Floors In The Bedroom, This Unit Delivers Exceptional Value. Maintenance Fees Include All Utilities Except Hydro, Providing Added Convenience. With World-Class Shopping, Top Restaurants, The Subway, U Of T, And Major Hospitals All Within Walking Distance, This Property Is Ideal For First-Time Buyers, Professionals, Students, Or Investors Looking For Strong Rental Potential. Homes In This Area Move Quickly-Serious Buyers Should Reach Out As Soon As Possible For Pricing, Details, Or Book Your Showing TODAY! Before It's Gone. (id:58671)
1 Bedroom
1 Bathroom
0 - 499 sqft
Homelife/future Realty Inc.
Sutton Group-Admiral Realty Inc.
349 Whitney Avenue
Hamilton, Ontario
Charming 6-Bedroom Home Near McMaster! Welcome to this spacious and versatile home perfectly located just minutes from McMaster University. With 3 separate entrances and two kitchens, this property offers flexible living options. Inside, you'll find 6 generously sized bedrooms and 2 full bathrooms, providing ample space and privacy for everyone. The main floor features a large living room, perfect for relaxing or entertaining. The kitchen connects seamlessly to a spacious deck overlooking a lush green backyard, ideal for summer gatherings or quiet evenings outdoors. Features an oversized storage room, perfect for storing bikes, tools, and sports equipment. The long private driveway accommodates multiple vehicles, adding to the home’s convenience and appeal. Situated in a beautiful, tree-lined neighborhood, this home is within a short walk to schools, public transit, shopping, parks, and McMaster University, making daily errands and commuting a breeze. (id:58671)
6 Bedroom
2 Bathroom
1045 sqft
Keller Williams Complete Realty
116 Robins Avenue
Hamilton, Ontario
Welcome to 116 Robins! This fantastic 3 bedroom / 3 bath is located in the Crown Point East neighbourhood of Hamilton and has been fully updated and is 100% turnkey - just move in! This one-of-a-kind home has a grand and wide stairway with vaulted ceilings that leads to 2 massive bedrooms. Each offers enough room to add a home office. Large windows offer a ton of natural light. The main level has a large living rm/dining room, a spacious eat-in kitchen with ample cupboards and counter space, a 3rd bedroom/office, and another full bath. An enclosed sunroom leads to the fully fenced and private backyard including an oversized 10x20 shed. The fully finished basement has a HUGE rec room, a 2 piece bath, workshop with lots of storage space, and laundry. Updates include: Fresh paint (2025), new floors throughout (2025), refreshed kitchen (2025), new lighting/hardware (2025), Roof (2014), 3 / 4 “ water line 2019. The Location is A++ Just steps from all the amenities offered at the Centre on Barton, close to transit, schools, park, and more. (id:58671)
3 Bedroom
3 Bathroom
1800 sqft
Rock Star Real Estate Inc.
112 Arthur Street
St. Catharines, Ontario
Welcome to 112 Arthur Street, a newly renovated home tucked into one of St. Catharines’ most sought-after neighbourhoods. Offering the perfect balance of comfort, convenience, and lifestyle, this property is just a short walk to the beach—ideal for summer days by the water and evening strolls along the shoreline. Inside, the home is filled with natural light, creating a bright and welcoming atmosphere throughout. The renovations bring a fresh, modern feel, with stylish finishes that pair beautifully with the home’s functional layout. The main living spaces flow seamlessly, making it perfect for both everyday living and hosting friends and family. The finished basement provides even more versatility, complete with a spacious bedroom and ensuite bath—ideal for guests, extended family, or even a private retreat. Out back, you’ll find a fully fenced yard offering privacy and space to relax or entertain outdoors. Whether it’s hosting summer BBQs, enjoying a quiet morning coffee, or letting kids and pets play freely, this backyard is ready to be enjoyed. With its prime location, bright interiors, and thoughtful updates, 112 Arthur Street is more than a home—it’s a lifestyle. (id:58671)
4 Bedroom
3 Bathroom
1779 sqft
161 Homewood Avenue
Hamilton, Ontario
Discover this beautifully appointed 3-bedroom bungalow situated on one of Kirkendall’s most sought-after streets. This home features a thoughtfully landscaped garden, a cozy and private backyard perfect for relaxing or entertaining, and rare private parking for up to 3 vehicles. A true gem in a desirable neighbourhood—don’t miss your chance to make it yours! (id:58671)
3 Bedroom
1 Bathroom
867 sqft
Keller Williams Complete Realty
5957 Barker Street
Niagara Falls, Ontario
Prime Investment Opportunity: 4-Plex with updates, in the Heart of Niagara Falls. Unlock the potential of this recently updated 4-plex, perfectly positioned in a prime Niagara Falls location. This property presents a turnkey investment with significant upside, offering immediate rental income and future growth prospects.This multi-unit dwelling is an ideal addition to any real estate portfolio, boasting modern updates that attract quality tenants. The property's proximity to a wealth of amenities ensures high demand and low vacancy rates.Key Investment. Each of the four units have had updates to offer comfortable living spaces, minimizing the need for immediate capital expenditures.Additional Income Potential: The property includes a two-car garage, offering the opportunity for additional rental income.Future Rent Increases: With a strong and growing rental market in Niagara Falls, there is significant potential for future rent increases, maximizing your return on investment.Property Features:Solid construction with recent updates.Separate entrances for each unit. Location, Location, Location:Situated on Barker Street, this property offers residents convenient access to all that Niagara Falls has to offer. The surrounding neighborhood is quiet, yet just moments away from major attractions and essential services.Residents will appreciate the close proximity to:Shopping and Dining: A variety of grocery stores, including No Frills, and numerous restaurants are within a short walk or drive.Parks and Recreation: Enjoy nearby parks and green spaces for leisure and outdoor activities.Tourist Attractions: The world-famous Niagara Falls, Clifton Hill, and the Fallsview Casino Resort are all easily accessible, providing endless entertainment options. (id:58671)
9 Bedroom
4 Bathroom
2420 sqft
The Agency
1008 - 50 Mccaul Street
Toronto, Ontario
Large and Bright 1Bedroom Condo built by reputable builder Tridel. 572 interior sqft as per builder plan. Open concept design w/ 9ft ceilings and floor to ceiling windows. Laminate flooring throughout, kitchen with quartz counters and S/S Appliances. Close to OCAD, University of Toronto, public transit, museum, restaurants and shopping streets. 24 hour concierge, gym, party room and visitor parking. (id:58671)
1 Bedroom
1 Bathroom
500 - 599 sqft
Bay Street Group Inc.
2116 Binbrook Road E
Hamilton, Ontario
Welcome to 2116 Binbrook Road! Experience the perfect blend of country charm and modern living in this beautifully updated all-brick bungalow, nestled on a spacious 3/4-acre lot with no neighbours in front or behind — offering peace, privacy, and picturesque views. This 3+1 bedroom, 2-bathroom home has been completely updated from top to bottom. The main floor renovation (2015) showcases gorgeous hardwood floors, an open-concept living, dining, and kitchen area, and plenty of natural light throughout. The fully finished basement (2020) extends your living space with a second kitchen, recreation room, extra bedroom, and modern finishes — perfect for family gatherings or an in-law setup. Step outside to your backyard oasis, featuring a 20x40 in-ground heated saltwater pool, a massive 900 sq. ft. deck (2020), and a new shed (2025) — perfect for storage or a workshop. The property also includes a new roof (2025), updated septic system (2015), and a double-car garage plus half bay. The extra-long driveway fits up to 10 cars — ideal for family and guests. Enjoy true country living just 2 minutes from town and 10 minutes to the highway, giving you the best of both worlds — quiet rural life with quick access to all amenities. Too many upgrades to list — this property truly has it all! Don’t miss your chance to own a piece of country paradise just minutes from the heart of Binbrook. (id:58671)
4 Bedroom
2 Bathroom
2700 sqft
Exp Realty
13 Homeview Avenue
Toronto, Ontario
Location! Location! Location! Stunning Gourmet Chef's Kitchen with Stainless Steel appliances. Outdoor Space Is A Dream with a gorgeous deck and fully fenced private yard one bus to the station. Just steps to Walmart, Stockyards, Home Depot, Metro, Library and School and Banks. This is an opportunity not to be missed! (id:58671)
6 Bedroom
3 Bathroom
1500 - 2000 sqft
RE/MAX Crossroads Realty Inc.
24 Hurley Crescent
Toronto, Ontario
A must-see! Welcome to 24 Hurley Cres. A fully upgraded home in the highly sought-after North Bendale community. Sitting on a premium oversized 45x161 lot with stunning curb appeal. A private, extended driveway offers ample parking for up to six cars. This home showcases 3+3 spacious bedrooms and 2 full bathrooms. The main floor offers engineered bamboo hardwood flooring, an open-concept living and dining area filled with natural light from a large bay window and an updated kitchen complete with granite countertops, a central island, and stainless-steel appliances. Three generous bedrooms, each with its own closet and a modern full bathroom complete the main level. Enhanced by crown moulding and California shutters throughout. The fully finished basement (2019) with a separate entrance provides additional living space, featuring a second kitchen, Dinning room, three bedrooms, and a 3-piece bathroom. Step outside to a beautifully landscaped backyard with a beautifully constructed gazebo, interlocking, a fire pit, and a dedicated area for summer vegetation. Perfect for hosting summer barbecues or simply unwinding at the end of the day. This home has been extensively upgraded by the current owner, including a 200-amp electrical panel, attic insulation (2021), hot water tank (2021), hardwood flooring (2019), windows (2019), furnace and A/C (2019), and roof (2015). Located just a short walk to Scarborough Town Centre, this home offers unbeatable convenience near top-rated schools, TTC, the future GO station at STC, the planned subway extension, shopping, hospital, and quick access to Highway 401. With ample space, exceptional upgrades, and a prime location, this Bendale gem is one you won't want to miss. **Check out our virtual tour!** (id:58671)
6 Bedroom
2 Bathroom
1100 - 1500 sqft
RE/MAX Community Realty Inc.
14 Oglevie Drive
Whitby, Ontario
Here Is A Great Opportunity To Secure A Freehold Townhome in Desirable Taunton Woods! Beautifully Maintained 3+1 Bedroom Townhome With An Open-Concept Layout. Featuring An Updated Kitchen With Quartz Countertops, Modern Backsplash, And A Seamless Walkout To A Custom-Built Deck. Spacious Master Bdrm Offers A W/I Closet & Updated 3pc Ensuite. The Finished Basement Includes An In-law or Nanny Suite Complete With A Kitchenette, Recreation Area & Additional Office/Bdrm Space. Ideal For Extended Family or Guests. Walking Distance To Super Center Walmart, 3 Shopping Centres, 4 Major Banks, Schools, Parks, LA Fitness All Within Walking Distance. This Home Offers The Perfect Blend Of Comfort, Convenience & Community. Don't Miss Your Chance To Own This Exceptional Property In Taunton Woods! (id:58671)
4 Bedroom
4 Bathroom
1100 - 1500 sqft
Royal LePage Peaceland Realty
55 Duke Street Unit# 1308
Kitchener, Ontario
Offers anytime! Just nominated for City of Kitchener 's Great Places and People's Choice Award!Welcome to upscale urban living at its finest in this stunning 2-bedroom, 2-bathroom corner unit on the 13th floor of the sought-after Young Condos in downtown Kitchener. MANY UPGRADES/ great VALUE!! Flooded with natural light and showcasing breathtaking panoramic views, this meticulously upgraded suite offers a unique blend of elegance, comfort, and functionality. Step inside to discover a thoughtfully designed open-concept layout featuring high-end finishes throughout. The heart of the home is a custom OVERSIZED kitchen island with gleaming quartz countertops, perfect for entertaining .The kitchen is equipped with premium stainless steel appliances, a Culligan water filtration system, and built-in furniture that enhances both style and storage. Both bedrooms are generously sized, with the primary bedroom featuring a private ensuite. An in-suite washer and dryer add everyday convenience. Additional highlights include:one underground parking spot, private storage locker and bike rack access. Young Condos offers an array of modern amenities, including a fitness center, separate yoga room, rooftop terrace with BBQ, resident lounge, car and pet wash and more — all in a vibrant, walkable location near shopping, restaurants, the LRT, Google and Victoria Park. This is not just a condo — it’s a lifestyle. (id:58671)
2 Bedroom
2 Bathroom
1024 sqft
Exit Integrity Realty

