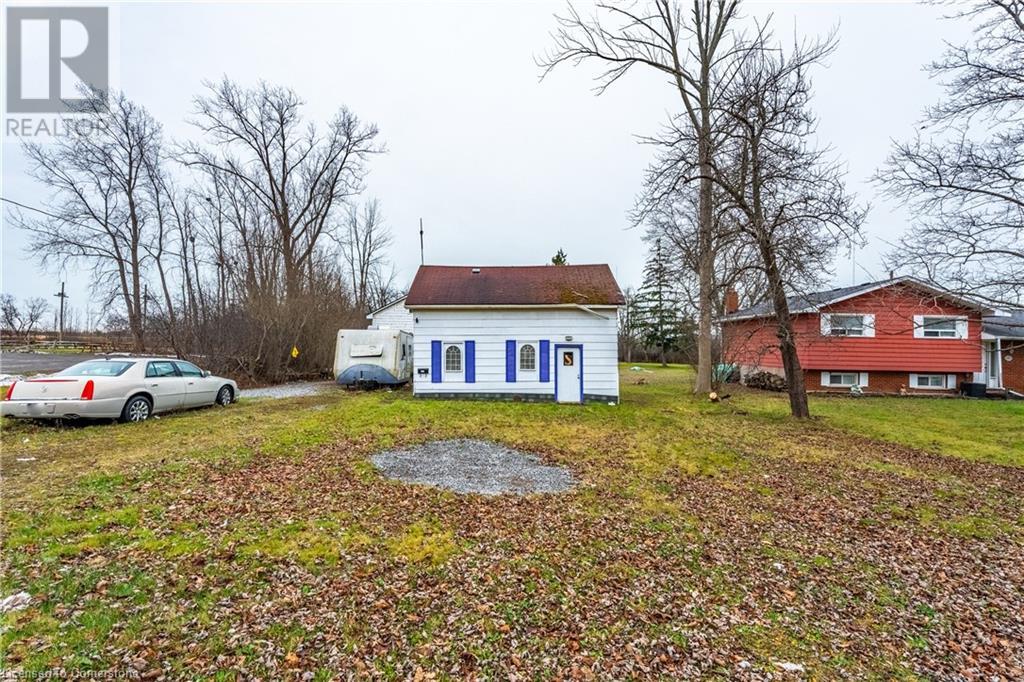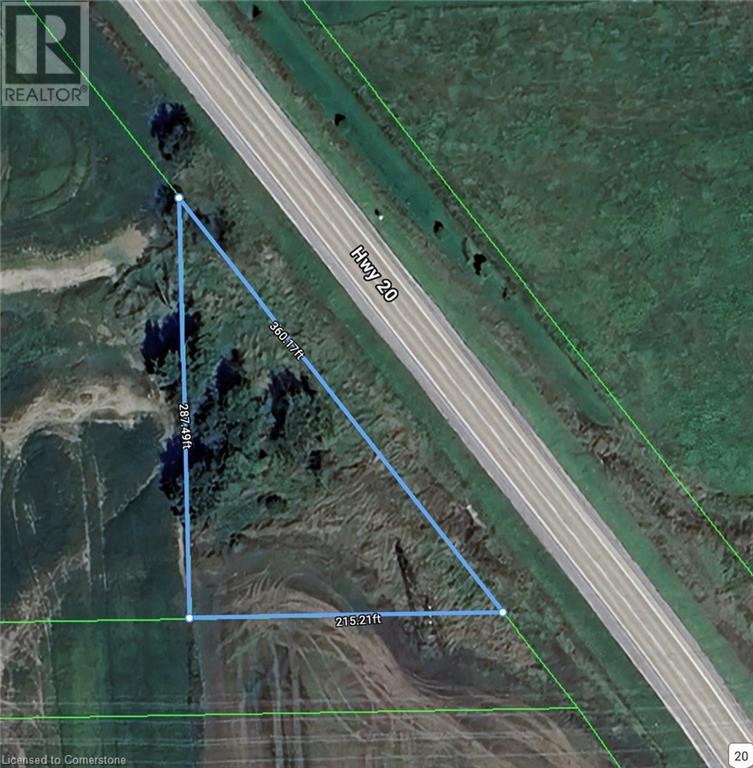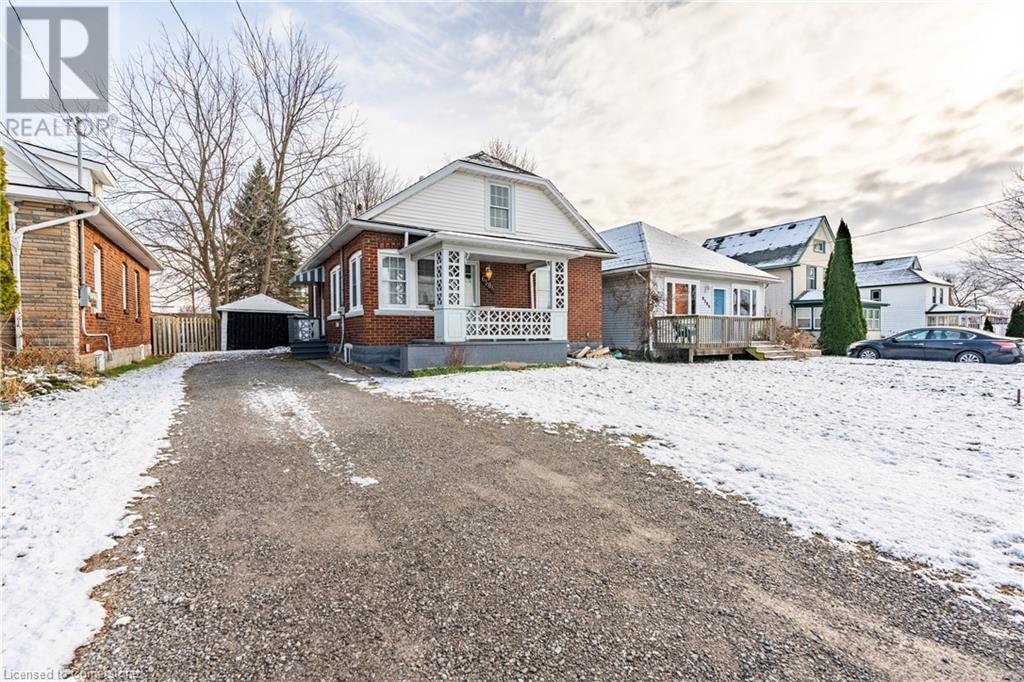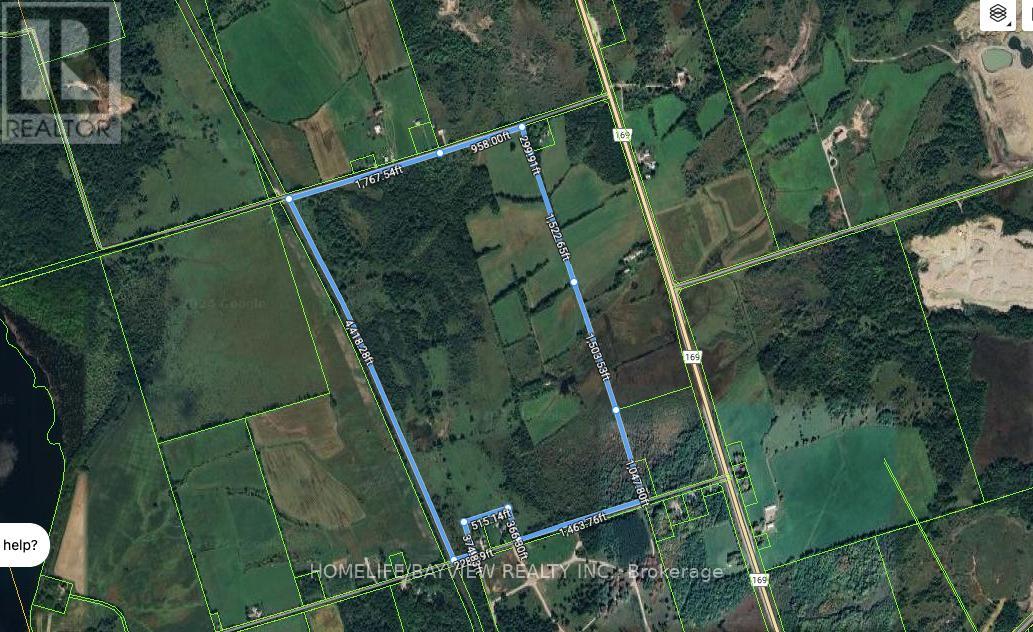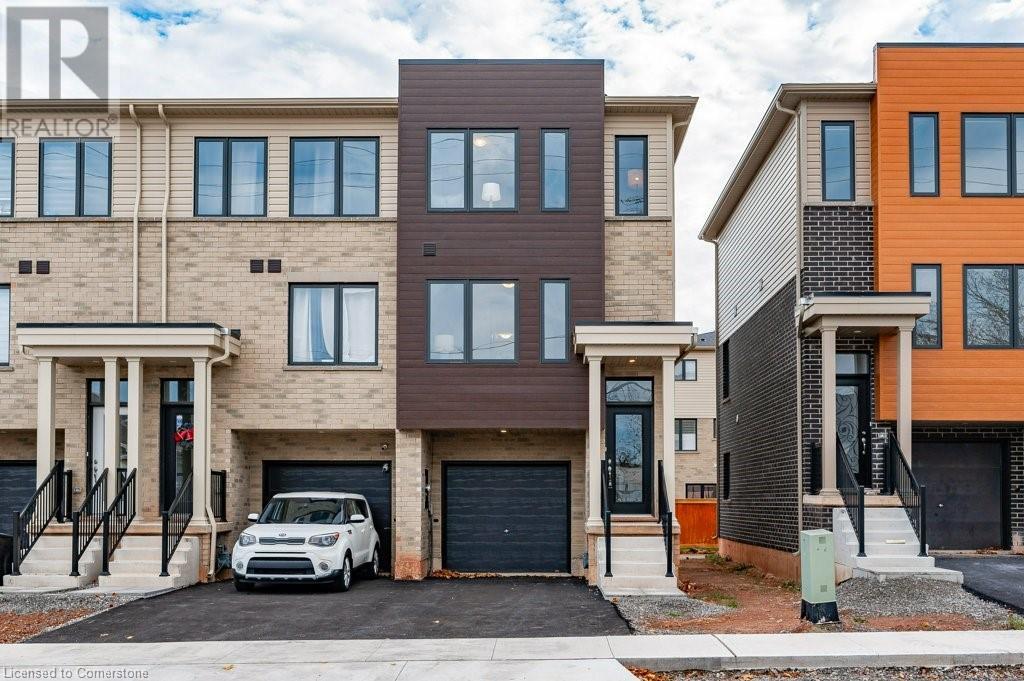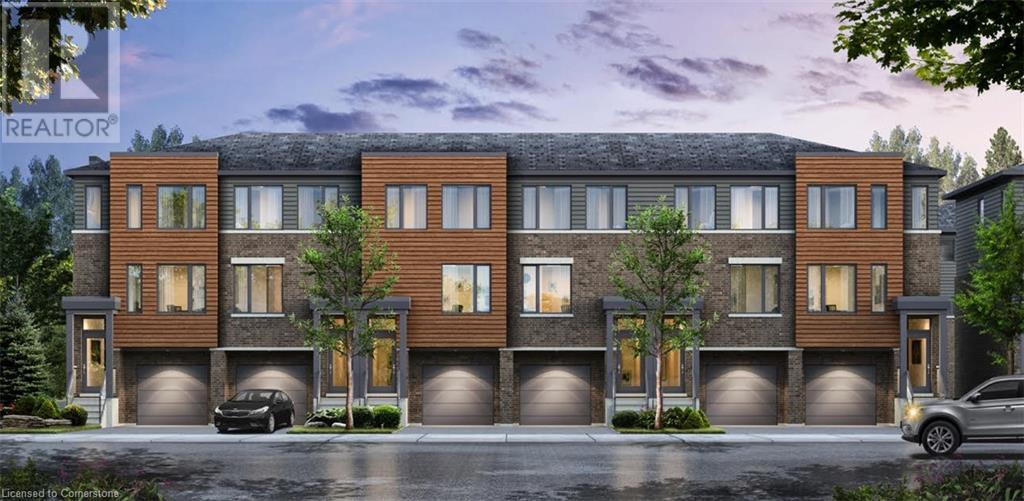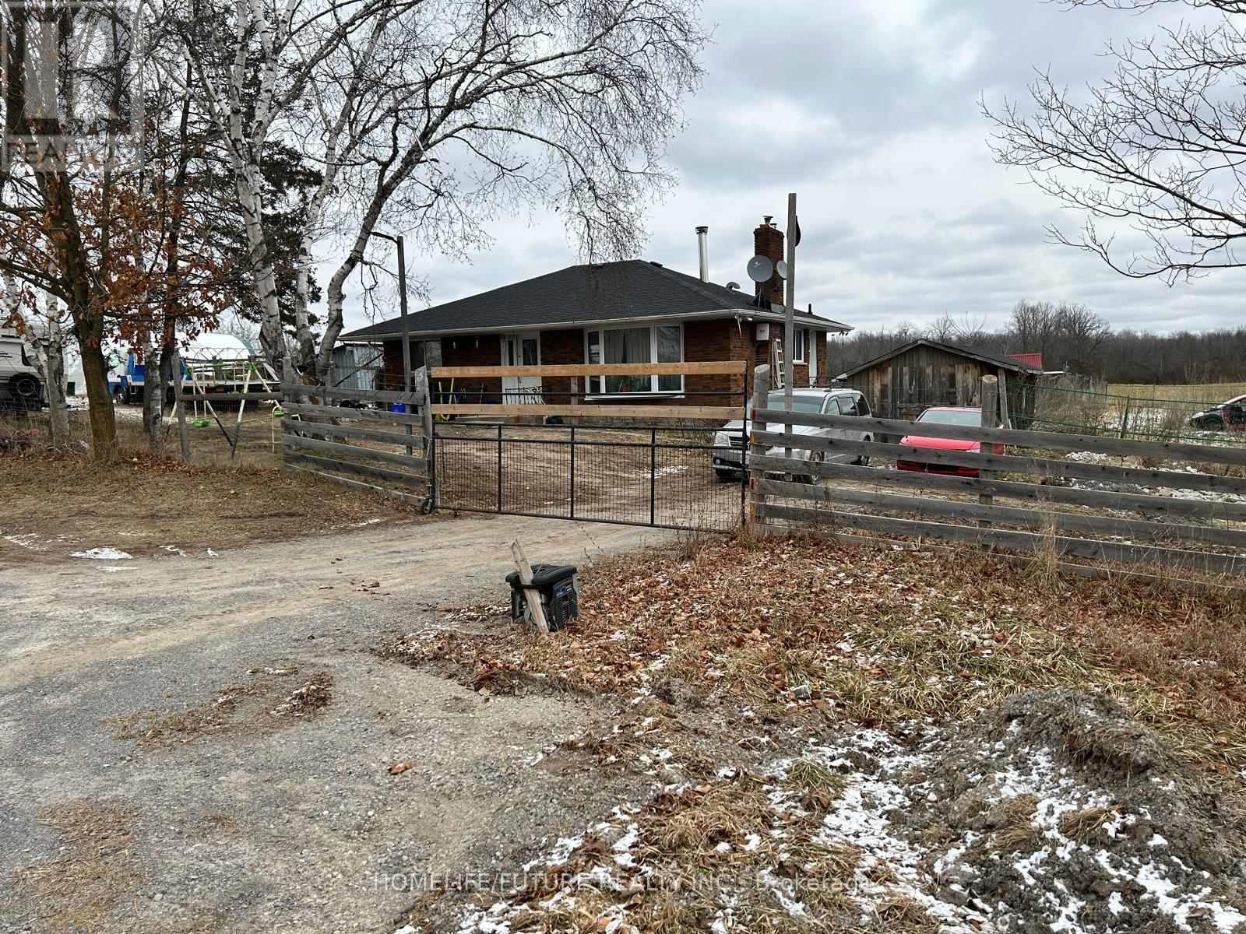- Home
- Services
- Homes For Sale Property Listings
- Neighbourhood
- Reviews
- Downloads
- Blog
- Contact
- Trusted Partners
1001 Garrison Road
Fort Erie, Ontario
Prime opportunity for those with a vision for huge future upside on Garrison Road! This expansive lot, over half an acre, offers endless potential with prime frontage in a high-demand area. Whether you're looking to restore the existing home—already gutted to the studs with some updates and structural work done—or envision building new, the choice is yours. With potential possibilities for multiple residential units or commercial development (buyer to do own due diligence). The property includes new engineering drawings. Don't miss this chance to shape your vision in a prime location! Sold As is where is. (id:58671)
1260 sqft
RE/MAX Escarpment Golfi Realty Inc.
N/a Regional 20 Road Unit# W/s St Anns
Lincoln, Ontario
Attention all builders, investors or buyers looking to build a custom home. An exceptional opportunity awaits in the growing municipality of West Lincoln. This affordable lot is perfect for someone looking for the country escape. The lot is approximately 0.7 Acres. Whether you’re looking to build a custom home or land bank, this versatile property offers a number of possibilities. This property has convenient access to nearby amenities in Smithville and Fonthill. Seize the opportunity to invest in this promising area and turn your vision into reality. The land for sale is a triangular piece located between the hydro line, the adjacent farm field and highway 20. Buyer is to do their own due diligence of what can be built on the property. (id:58671)
RE/MAX Escarpment Realty Inc.
6584 Orchard Avenue
Niagara Falls, Ontario
Nestled in a sought-after Niagara Falls neighborhood, 6584 Orchard Ave offers a cozy and versatile brick bungalow, perfect for first-time buyers, investors, or those looking to downsize. This 2-bedroom, 1-bathroom home features a functional layout with fished attic area. The main floor includes a welcoming living area, a kitchen ready for your personal touch, and two comfortable bedrooms. The finished attic adds extra versatility—ideal for a loft, home office, guest room, or creative retreat. The basement is framed and dry, offering a blank canvas for additional living space, storage, or whatever suits your needs. Outside, you'll find a detached garage and a private yard, ready to be transformed into your dream outdoor oasis. Situated in an established neighborhood, you're just moments away from all that Niagara Falls has to offer—parks, schools, shops, restaurants, and world-class attractions are all within reach. The home’s location provides a blend of tranquility and convenience that’s hard to beat. Bring your vision and make this home truly your own! Whether you're looking for a starter property or downsizing, this Niagara gem is a must-see. (id:58671)
2 Bedroom
1 Bathroom
1286 sqft
RE/MAX Escarpment Golfi Realty Inc.
471 Stonetree Court
Mississauga, Ontario
""Live in comfort and style with this updated semi-detached home! Featuring a modern kitchen with granite countertops and stainless steel appliances, plus a finished basement for extra living space Sq.Ft. 2000-2500. Open Concept Layout, Hardwood T-Out Main & 2nd Floor, Spacious Rm W/ Pot lights, Sun-Filled Dining Rm, Beautiful Eat-In Kitchen W/ Granite Countertop, Cstm Backsplash & Breakfast Bar, prime bedroom W/ His/Hers Closet & 4 Pc Ensuite, The 2nd bedroom has a balcony to rest and unwind. The finished basement with separate entrance, good protentional income in basement separate laundry, it was rented newly painted, Close To Square One Mall, Minute To Cooksville Go Station, Major Highways, Schools & Many More Convenient Amenities **** EXTRAS **** Ss 2 Fridge, 2 stove Ss B/I Dishwasher & Microwave. 2 Washer & Dryer. All Elf's, Huge Deck In Fully Fenced Backyard, Decent Size Bdrms, 2 Sunroofs, Inside Access Erom Garage & GorgeousFeatures Throughout (id:58671)
4 Bedroom
4 Bathroom
Save Max Gold Estate Realty
376 Silverbirch Boulevard
Mount Hope, Ontario
Welcome to the perfect 55+ active senior lifestyle in this charming detached bungalow in the Villages of Glancaster! Situated in a serene community, this delightful home is designed to cater to your every need and provide a comfortable and active retirement experience. Upon entering, you'll be greeted by a 2 bed, 2 bath home, the master with ensuite and small walk in closet, convenient eat in kitchen with newer luxury vinyl plank flooring, large LR/DR combination and convenient main floor laundry in second bathroom. The attached garage offers convenience and secure parking. Unfinished basement allows for endless possibilities. Deck off kitchen with new electrical awning (June, 2024), perfect for sitting out. The heart of this community lies in its impressive Clubhouse, a central hub of activity and socialization. The Clubhouse offers a ton of amenities, including a saltwater pool, tennis courts, library, billiards and library and is just steps away from this home. Embrace the carefree lifestyle, abundant amenities, and a friendly community that awaits you in this charming neighborhood. Don't miss the chance to make this wonderful home yours and embark on an enriching journey of comfort and joy! RSA (id:58671)
2 Bedroom
2 Bathroom
1060 sqft
RE/MAX Escarpment Realty Inc.
6108 Line 2
Ramara, Ontario
240-acre property offers a wealth of opportunities, from hobby farming to potential development or even a quarry. The land boasts apprx 120 acres of Pasture and 50 acres of Crop Land Currently Hay, making it ideal for agricultural pursuits.The property includes a charming 1910 home that could be renovated, with a solid foundation and roof already in place. The historic character of the home provides a great starting point for a restoration project that could transform it into a comfortable residence or guest house.Additionally, a 40x60 barn offers ample storage or workspace, perfect for livestock, or other uses. Whether you're looking to develop the land, start a hobby farm, or explore quarrying possibilities, this property offers endless possibilities and future potential. Also available 6126 County Rd 169, Ramara 71.255 Acres totalling 311 Acres MLS# S9392939 **** EXTRAS **** House is apprx 2500 sq ft, House and Barn have Hydro, Drilled Well (As Is), Septic (As Is) (id:58671)
3 Bedroom
2 Bathroom
241 ac
Homelife/bayview Realty Inc.
415 Grange Road Unit# 104
Guelph, Ontario
Discover comfortable, low-maintenance living in this immaculate Grange Hill East condo. Step into a modern, open-concept layout with 10-foot ceilings and an airy, light-filled space that flows effortlessly between the kitchen, living, and dining areas. The updated 2024 kitchen features stainless steel appliances, custom-made soft-close cabinet doors, and elegant quartz countertops, while the newly revitalized bathroom exudes fresh, contemporary style and features in-suite laundry. Features 2024 energy efficient windows. All rooms are well-appointed, with the master bedroom easily accommodating a king-size bed. The den is equipped with a closet, and can serve as a small bedroom, office, reading nook, or extra storage. Convenient main floor access provides easy entry with no steps or curbs, ideal for all ages and abilities. This condo also includes a separate storage room, a designated parking spot, and ample visitor and adjacent street parking available. With low condo fees of just $311.52, covering water, building, and property maintenance, this home offers affordability and ease. Surrounded by trails, parks, schools, and public transportation, within a quick drive to the downtown and the University of Guelph, and with all amenities close by, this condo is perfect for those seeking a modern, low-maintenance lifestyle in a vibrant community. (id:58671)
2 Bedroom
1 Bathroom
804 sqft
Apex Results Realty Inc.
7 Shorwell Place
Brantford, Ontario
Welcome to this spacious, well-maintained side-split home, nestled on a peaceful court in a mature neighborhood. Built in 1973 and spread over 1,673 square feet, this detached gem sits on a large lot, perfect for anyone seeking both space and privacy. With three spacious bedrooms and two full bathrooms, this home offers comfortable living for families and entertainers alike. Step inside to discover a warm and inviting layout, featuring a large, bright living room, main floor family room that flows seamlessly into the dining area and kitchen, ideal for hosting gatherings. The updated kitchen offers ample storage, with easy access to the backyard—a true outdoor oasis complete with an above-ground pool. Imagine summer days spent relaxing by the pool or barbecuing with friends in this expansive yard. The finished basement offers ample storage space and a rec room area that is currently being used as a fourth bedroom. Recent upgrades: furnace and air conditioner 2019, water heater 2021, roof 2014. The home is thoughtfully updated while maintaining the timeless character of its original design. Located close to shopping centers, amenities, schools, and parks, convenience is at your doorstep. (id:58671)
3 Bedroom
2 Bathroom
1673 sqft
RE/MAX Escarpment Golfi Realty Inc.
140 Lord Simcoe Drive
Brampton, Ontario
Excellent Opportunity, Immaculate Well Maintained Home! Pride of Ownership Is Evident In This Executive Family Home Located In A Mature Neighbourhood. Appealing Layout With Main Floor Family Room & Living Room Dining Room Combination. Updated Family Sized Kitchen Features Quartz Counter Tops, Modern Backsplash With A Separate Breakfast Area With Views Of The Beautifully Manicured Backyard. Cozy Up In The Family Room In Front Of The Fireplace Overlooking the Backyard With A Deck And Lush Perennial Gardens. Rounding Out The Main Floor Is A Laundry Room Closet And Access To the Garage Plus A 2pc Bathroom. Upstairs Boasts 4 Extra Large Bedrooms, The Primary With 5pc Ensuite And Walk-In Closet plus 3 More Large Bedrooms. Excellent Curb Appeal All Brick Home With Interlock Driveway , Pride Of Ownership Throughout. Finished 2 Bedroom Legal Basement Apartment With Separate Laundry 2nd Kitchen & Walkout Separate Entrance To The Patio (id:58671)
5 Bedroom
2002 sqft
RE/MAX Realty Services Inc M
15b Bingham Road
Hamilton, Ontario
Welcome to Roxboro, a true master-planned community located right next to the Red Hill Valley Pkwy. This new community offers effortless connection to the GTA and is surrounded by walking paths, hiking trails and a 3.75-acre park with a splash pad. This freehold end-unit townhome has been designed with naturally fluid spaces that make entertaining a breeze. The additional flex space on the main floor allows for multiple uses away from the common 2nd-floor living area. This 3 bedroom 2.5 bathroom home offers a single car garage and a private driveway, a primary ensuite and a private rear patio that features a gas hook up for your future BBQ. Quartz counter tops, vanity in powder room, a/c and new appliances included. (id:58671)
3 Bedroom
3 Bathroom
1302 sqft
Royal LePage Macro Realty
9b Bingham Road
Hamilton, Ontario
Welcome to Roxboro, a true master-planned community located right next to the Red Hill Valley Pkwy. This new community offers effortless connection to the GTA and is surrounded by walking paths, hiking trails and a 3.75-acre park with a splash pad. This freehold townhome has been designed with naturally fluid spaces that make entertaining a breeze. The additional flex space on the main floor allows for multiple uses away from the common 2nd-floor living area. This 3 bedroom, 2.5 bathroom home offers a single car garage and a private driveway, a primary ensuite and a private rear patio that features a gas hook up for your future BBQ. A/C and new appliances included. Inquire today about this new community and the 'My Home Program' for additional bonuses. (id:58671)
3 Bedroom
3 Bathroom
1278 sqft
Royal LePage Macro Realty
52 Middleton Street
Zorra, Ontario
This Stunning Home features 3 Bedrooms and 3 Bathrooms, Offering both Comfort and Modern living. The open-concept layout showcases Engineered Hardwood floors throughout the main level, a kitchen with Granite Countertops, and a bright living space with large windows and 9' Ceilings. Enjoy the spacious backyard and a long driveway with ample parking. Conveniently located close to all amenities, this townhouse is perfect for your family **** EXTRAS **** Stainless Steel Stove, Fridge, Dishwasher, Washer & Dryer, and All Electrical Light Fixtures. Don't miss out schedule your viewing today! (id:58671)
3 Bedroom
3 Bathroom
Trimaxx Realty Ltd.
10668 Hwy 62
Centre Hastings, Ontario
Welcome to 10668 Hwy 62, Centre Hastings. Discover The Perfect To -Own Around 14 Acres Of Land With A 2- Bedroom And 1- Bathroom Farmhouse. Whether You're Looking To Build Your Dream Home Or Enjoy The Tranquility Of Country Living, This Property Offers Endless Possibilities. (id:58671)
2 Bedroom
1 Bathroom
Homelife/future Realty Inc.
786 Mary Street N
Oshawa, Ontario
Spacious, versatile and well-appointed ranch bungalow, ideal for multi-generational living. Located in one of Oshawa's great neighborhoods, just 5 minutes from Ontario Tech University and Durham College. Start with the oversize lot, 70' by 134' with full fencing in the rear, large backyard terrace, garden shed and exceptional privacy. Attached garage with access from the large mud room and an amazing 9-car driveway. This solid ranch bungalow is extensively remodeled and updated. The light-filled main floor features 3 generous bedrooms, oak floors and recently upgraded bathroom with full-size laundry and Jacuzzi tub. A new contemporary kitchen, installed in 2023, boasts quartz counters, luxury vinyl plank flooring, stainless steel fridge, stove & dishwasher; and large double stainless steel sink. The basement is completely finished with separate rear entrance; 3 spacious bedrooms, each with a new oversize window which meets safe egress specifications; fully-equipped kitchen with fridge, stove & dishwasher; pantry room; new/upgraded 3-piece bathroom; rec room; full laundry; and finished storage room. Comfortable living is enhanced by acoustic insulation between levels as well as in the basement bedroom walls. Fire-rated drywall in the basement ceiling. Central vacuum on both levels. Lifetime roof shingles & steel vents installed in 2017. In addition, an EnerGuide energy assessment has assigned an energy rating of 76, which places this home in the top 5% in Canada for energy efficiency. **** EXTRAS **** 200 amp panel (2010); low-E vinyl windows; high-efficiency tankless water heater; high-efficiency/low-flow toilets; upgraded front porch; high-efficiency Goodman furnace (2011); hard-wired & wireless smoke & C O detectors, interconnected. (id:58671)
6 Bedroom
2 Bathroom
RE/MAX Rouge River Realty Ltd.
1016 - 212 King William Street
Hamilton, Ontario
Motivated Seller! Looking For A Great Location, Look No Further Than Unit For Sale in Kiwi Condos Downtown Hamilton. This Unit Is Located On The 10th Floor And Offers A Bright Living Space With A Spacious Bedroom + Den And A Massive Balcony. You Will Love The Modern Design And The Quality Construction Of This Condo. Plus, You Will Have Access To Amazing Amenities Like A Gym, A Yoga Studio And More. Don't Miss This Opportunity To Live In One Of The Most Desirable Buildings In The City! **** EXTRAS **** Amenities: Social Room With Kitchen Facilities And Fireplace; Fitness Facility With Yoga Studio; Rooftop Terrace With Firepits, Seating And Dining Tables; Tech Lounge; Pet Wash Area; Bike Storage/ Repair Station. (id:58671)
1 Bedroom
1 Bathroom
RE/MAX Realty Specialists Inc.
Lot 34 Shortinghuis Drive
Georgina, Ontario
SIMILAR MODEL TO BE BUILT** New home to be built in the new Hedge Road Landing Active Adult Lifestyle Community. The Blackbird Model (other elevations available) is 1241 sq ft. Beautiful tree lined entrance to the development with walking trails & parkettes still to be completed. Low monthly maintenance fee includes lawn care, snow removal, full use of a future 4000square foot private clubhouse, 20 x 40 inground pool and 260 feet of private shoreline on Lake Simcoe shared with Hedge Road Landing Residents. Premium standard features include 9ft ceilings, granite and quartz countertops, paved driveway, and more. Other models & elevations of impressive cottage style bungalows and bungalofts available on 40 and 50ft lots. Reputable builder and registered with Tarion. Blackbird Model Elevation A **** EXTRAS **** As per builders schedule. See Schedule for Extras and Inclusions. (id:58671)
2 Bedroom
2 Bathroom
RE/MAX All-Stars Realty Inc.
43 Eglee Avenue
North Bay, Ontario
This stunning remodelled 4-level side split is spacious for the entire growing family. Situated in St. John's Village (the neighbourhood behind Fresh CO is this wonderfully laid out 3+1 bedroom, 2.5 bath home that everyone is sure to enjoy. As you enter, you are greeted by a large tiled foyer with a double closet, and an entrance to your attached garage (good to park in for the winter). There is a 2-PC washroom at the entrance, perfect for guests, and a large family room with a gas fireplace and sliding doors to your treed-in backyard. Up a few steps, there is a bright living room with warm tones and light hardwood floors, open to your dining room large enough for an 8-seater table. The modern kitchen has been completely renovated top to bottom with beautiful modern cabinetry, light countertops, open shelving, a set of patio doors to your BBQ-ing deck and a nice eat-in breakfast peninsula. The appliances are stainless steel, and you will work wonders cooking on the gas stovetop. The top level boasts a spacious landing, 3 extra large bedrooms including the primary suite with a walk-in closet and a 4-PC ensuite. The second bathroom is a stunner with heated floors, warm tones and matte black hardware. The lower level is a perfect hideaway for the kids and all their friends - a huge rec room, a full laundry room with an access to the full-height crawl space which provides ample storage, and a 4th spacious bedroom. This home comes pre-inspected and can is available for immediate possession. (id:58671)
4 Bedroom
3 Bathroom
Revel Realty Inc. Brokerage
463 Woodward Avenue
Milton, Ontario
Welcome to the Dorset Park Neighbourhood, Highly Sought After Area. This 3+1 Bedroom Bungalow has a Bathroom on the Main and Finished Basement Too. Enjoy a Separate Living and Dining Room off the Eat-in Kitchen with True Pride of Ownership. Move-in Condition and Maintenance Free Startup. Don't Forget the Finished Basement Bedroom, Rec Room, Sitting Room, Office, Laundry Room Washer/Dryer Plus 3PC Bathroom (Shower) and Upgraded 100 AMP Service. View the Survey and Feature Sheet Attached, Showing You Everything That Has Been Upgraded In This Fine Home. (id:58671)
4 Bedroom
2 Bathroom
Royal LePage Connect Realty
359 King Street Street
Welland, Ontario
Prime Development Land with beautiful views of Welland Canal in downtown Welland! Almost an acre in size (0.93 Acres). Current Zoning is DMC. Several Allowable uses included apartment building, condos, hotel, plaza and many more. Please refer to attached for allowable uses from the zoning bylaws. Proposed drawings for 182 Apartments or condominiums available upon request. A pre-construction meeting has been completed, notes for which are available upon request. A survey is attached as well. Don't miss this amazing parcel of land! (id:58671)
43437.59 sqft
Right At Home Realty
3791 Keller Street
Niagara Falls, Ontario
Are you looking for a charming home with a nanny suite or bachelor-style living quarters in a peaceful neighborhood? Look no further! Thisdelightful property features a separate entrance for the nanny suite, complete with its own private deck and fenced yard, as well as the addedconvenience of two separate hydro metersideal for various living arrangements. Located in the desirable Chippawa area, just one block from theriver, this home sits on a generous 52 x 175 lot.The main foor boasts an open-concept layout, including a cozy living room, dining area, onebedroom, a fully equipped kitchen, laundry area, and a 3-piece bathroom. Upstairs, two inviting bedrooms provide additional comfort and charm.The nanny suite is fully self-contained, offering its own kitchen, 3-piece bath, and a cozy combined living and bedroom area.Additional highlightsinclude a spacious oversized garage equipped with hydro and natural gas hookups, adding convenience and versatility. With its thoughtfuldesign and exceptional features, this property is ready to accommodate all your needs and more! (id:58671)
4 Bedroom
2 Bathroom
RE/MAX Niagara Realty Ltd
10 Oak - 4449 Milburough Line
Burlington, Ontario
This beautifully appointed home has everything you need to enjoy year around living. There is a full length deck for enjoying your morning coffee or cozy fireplace on cooler evenings. The view is spacious with long views of the lawn and forest. This home offers tons of natural light from the thermal transom windows and 2 sets of patio doors leading to your deck and yard. The primary bedroom and office along with a larger eat in kitchen and living room make this house country living at its best! Are you ready to smartsize and not give up your outdoor space and gardens? If so, this is your chance. **** EXTRAS **** Situated on a spacious corner lot including side by side parking and full sized garden to admire. Your exterior is maintenance free with siding and a fabulous metal roof. (id:58671)
2 Bedroom
1 Bathroom
Coldwell Banker Escarpment Realty
8 Northumberland Boulevard
Quinte West, Ontario
Investor's dream home virtually staged with the side entrance to the basement. it has a potential to turn it in to legal duplex. Nicest Locations In The West End Of Trenton. Close To Schools, Hospital, Shopping, Downtown & Cfb. Interior Features Large Living Room With Picture Window, 3 Bedroom, Eat-In Kitchen, Fenced Backyard. There Is An Additional 3 Pc Bath On The Partial Finished Basement. Freshly Painted Whole House & Laminate Main Floor. Double Driveway Can Park Up To 4 Cars! **** EXTRAS **** Washer, Dryer, Stove , Refrigerator & All Electrical Fixtures. Hot water tank own (id:58671)
3 Bedroom
3 Bathroom
Century 21 Percy Fulton Ltd.
1352 Restivo Lane
Milton, Ontario
Great gulf Corner 6yr old with & Freshly Painted 4bdrm with 3 full washrm upstairs. The d/way has 2 car parking, additionaly 2-3 parking can be made Due to corner lot, easy excess to basement.house is 9-ft ceilings, hardwood flooring, and a custom light fixer throughout.The homes create a pleasing atmosphere.Lots of natural light coming from a large window throug out the home. The family room is surrounded by windows, a view of the kitchen and backyard, and entertaining. The kitchen upgraded with builder quartz countre top, tall and spacious cabinets. It also features a breakfast area. The open-concept living room is perfect for modern furniture and dining, with large windows allowing ample natural light. Additionally, there is a separate living/library that serves as an ideal workplac/study.stair with iron picket throuh out 2nd floor, It leads to an 8-foot high ceiling with four well-sized bdrms. Ample closet and window, one of the largest backrd. No SIde Walk **** EXTRAS **** * Across Neighbourhood Park & Close Proximity To All Amenities, Schools, Public Transit, Grocery Stores, Restaurants, Minutes From Milton District Hospital & Go Station, house ptential to make extra income from besment if made. (id:58671)
4 Bedroom
4 Bathroom
RE/MAX Real Estate Centre Inc.
Nw 1/4 Lt 8 Concession 13 E
Tiny, Ontario
Top 5 Reasons You Will Love This Property: 1) Experience the perfect blend of seclusion and convenience, just a two-minute drive from Penetanguishene 2) Expansive 23.37-acre property featuring dry, level terrain, ideal for building your dream home 3) Enjoy the serenity of a mixed hardwood forest with established trails, providing a private, nature-filled retreat 4) Relish the tranquillity of nature while being mere minutes from town amenities, located directly across from the desirable Copeland Creek Estates 5) Benefit from a brand-new completed survey and the acquisition of unassumed road allowances from the township, with development charges to be covered by the purchaser. Visit our website for more detailed information. (id:58671)
Faris Team Real Estate

