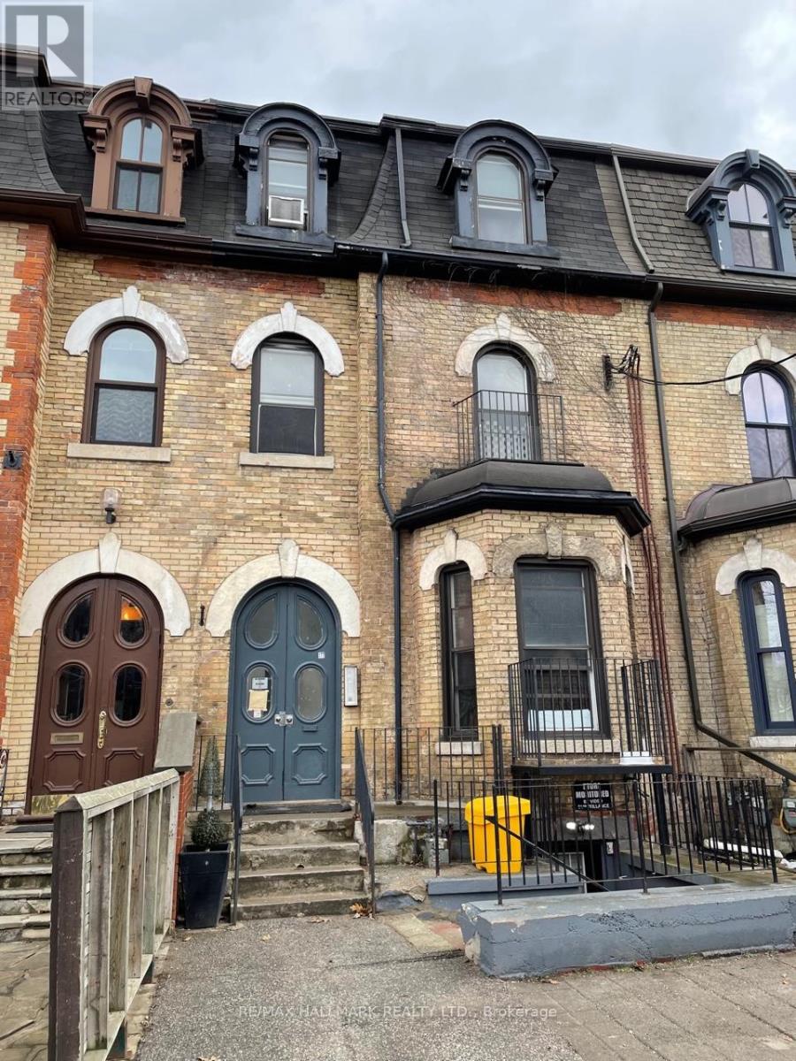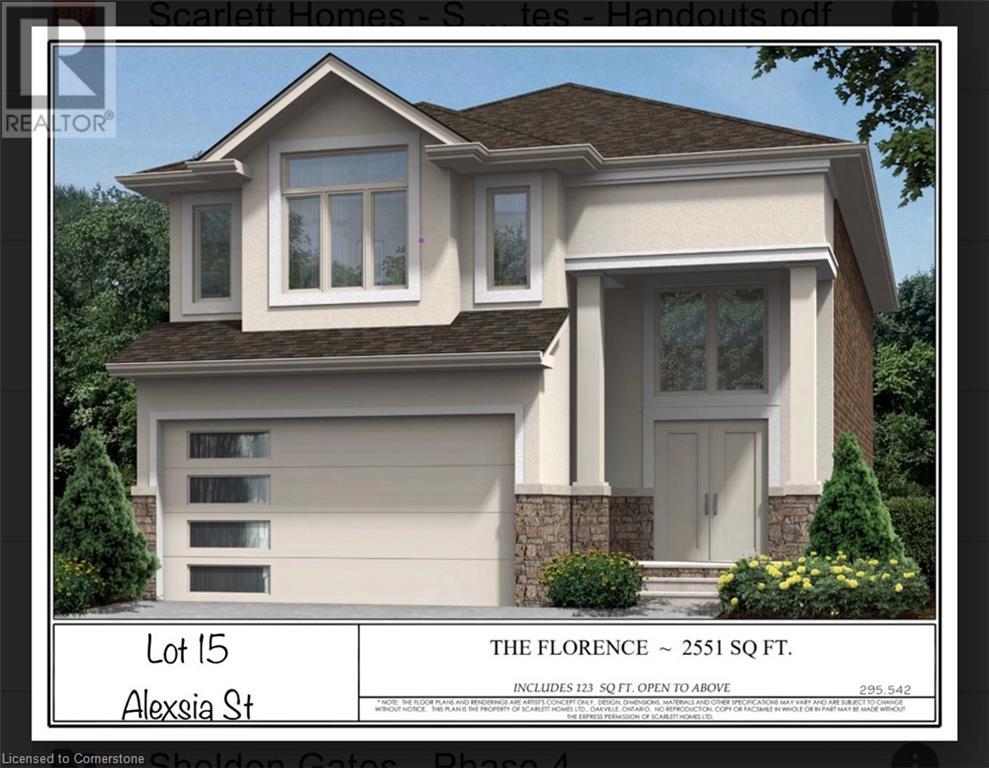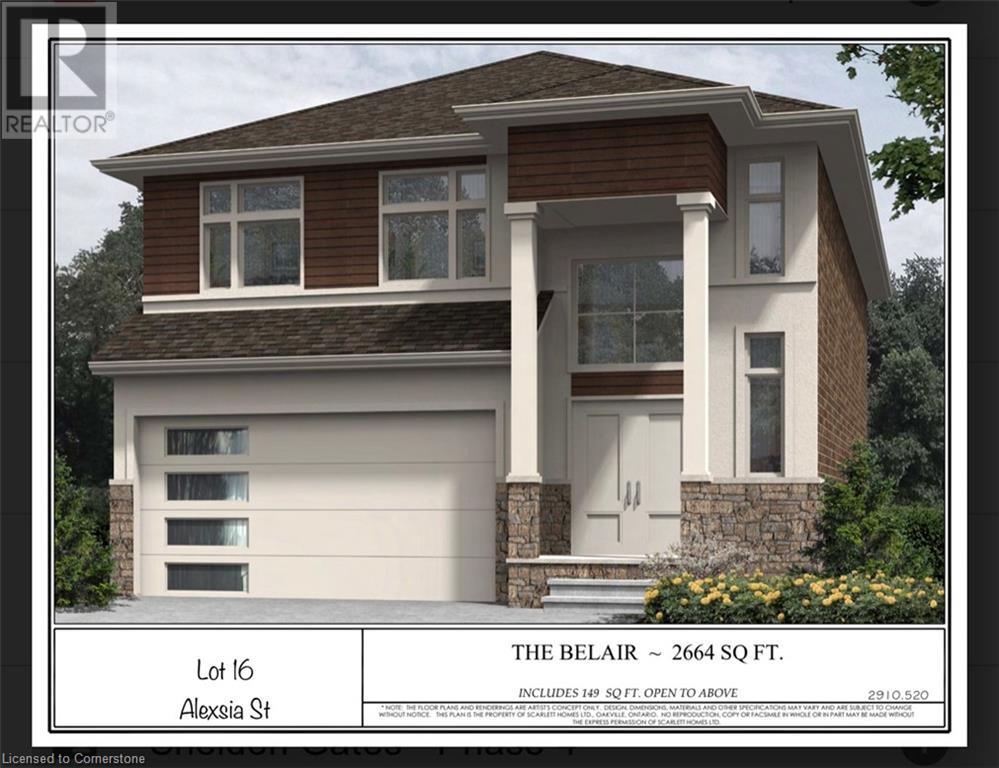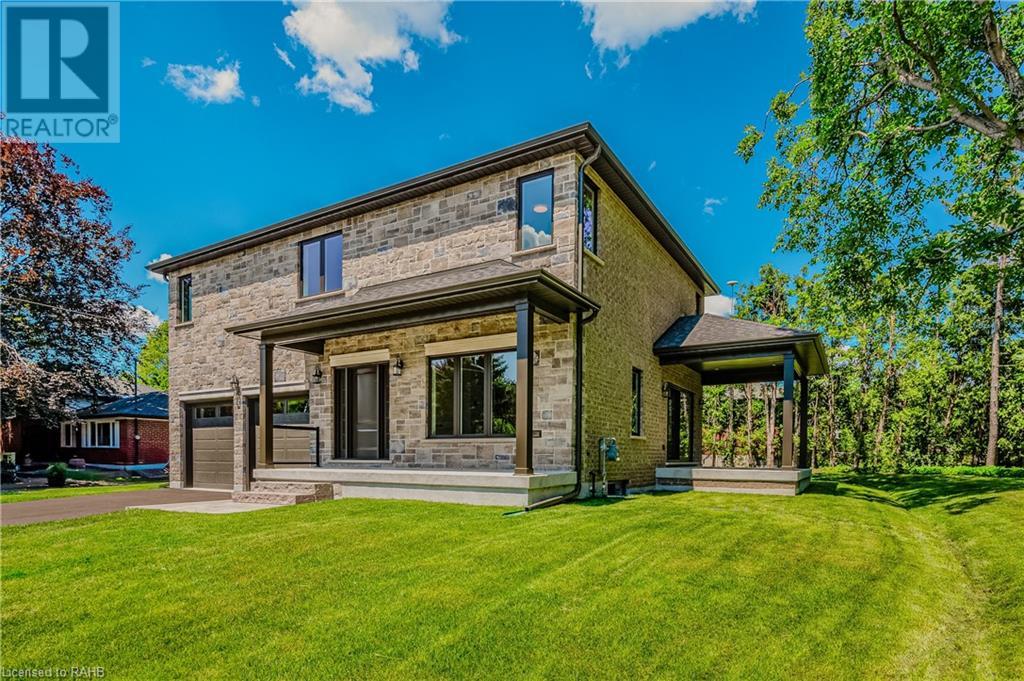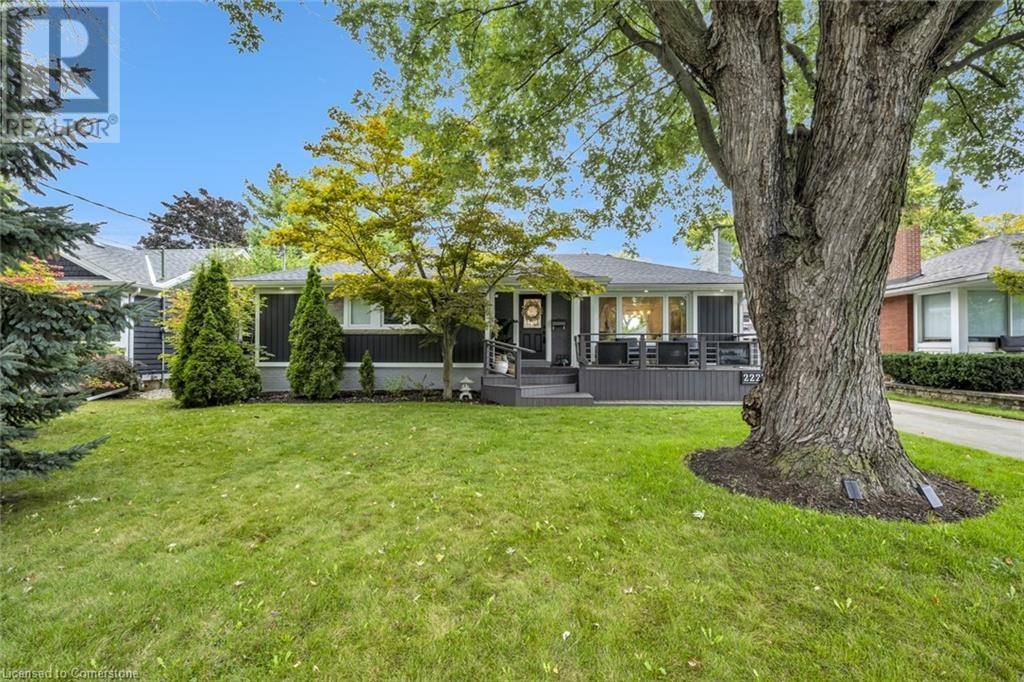- Home
- Services
- Homes For Sale Property Listings
- Neighbourhood
- Reviews
- Downloads
- Blog
- Contact
- Trusted Partners
4075a Lawrence Avenue E
Toronto, Ontario
Welcome to the epitome of urban charm and modern living! Nestled on a large lot 49 ft.X 166 ft. in the east side of the city, this urban cottage presents a rare opportunity. With ample space for expansion and creativity, envision the potential to build up and add your own touch to this hidden gem. The property might allows for the construction of a laneway suite, providing endless possibilities for additional income or a private retreat. Don't miss out on this unique chance to create your urban sanctuary in a vibrant, sought-after neighbourhood. Brand-new renovated basement in 2024, Attic insulation in 2023, replaced Gutter covers, gutter filter, leaf guard, upgrade metal vents and metal chimney cover in 2022, remodelled kitchen, dining & living room in 2019 and much more. 3 mins driving distance to the Go Train Station, 2 mins walk to the bus stop, close to grocery stores, Banks & shopping centre. **** EXTRAS **** Brand New Dryer,Furnace,AC Unit & Humidifier system and Hot Water Tank. (id:58671)
5 Bedroom
1 Bathroom
Sotheby's International Realty Canada
177 Carlton Street
Toronto, Ontario
Legal 11 Unit Multiplex located in Cabbagetown - mixed use residential/commercial - All 11 units are Self Contained, Individually Metered and legal. 8 self contained Bachelor Apartment's with 1/2 story loft style bedrooms & 3 One Bedroom suites - Incredible Opportunity To Operate As Is Or Improve To produce Max Rental Income Annual - Roof 2010, Furnace 2010, 2 X 50 Gallon Hwt 2010, Windows 2010, Wiring 2012/2023 (id:58671)
11 Bedroom
12 Bathroom
RE/MAX Hallmark Realty Ltd.
17 Clearview Drive
Hamilton, Ontario
Nestled On A Family Friendly Street Under The Escarpment, This Home Will Wow You At Every Corner. The Home Features +4,200 Of Luxury Living Space With High End Finishes Throughout. Featuring 4+2 Bedrooms, 4 Bathrooms, In-Law Suite W A Separate Entrance & A Professionally Landscaped Backyard W 14ft Swim Spa! This Home Has Been Impeccably Designed Starting W The Entrance & Foyer, The Lit Up Staircase Is The Centrepiece Of This Home. The Kitchen Is A Showstopper With Custom Black Cabinetry, Leather-Finished Quartz, Oversized Island, & Top Of The Line Appliances. The Main Level Features An Open Concept Formal Seating/ Dining Space & A Family Room With A Custom Fireplace. The Second Floor Features 3 Large Bedrooms & 2 Beautifully Designed Bathrooms Each W A Free-Standing Tub & Shower. The Main Floor Includes A 4th Bedroom or Office, As Well As An Oversized Spa-Like Bathroom W The Laundry For Convience. The Basement Boasts 1,600 Sqft, Including A Private Basement Suite W A Kitchen, Bathroom & Bedroom Perfect For Teenagers, In-Laws, Or Rental Potential. With Another Side Of The Basement To Be Used As A Fitness Area, Office, 2nd Living Space, Possibilities Are Endless! Let's Not Forget The Beautiful Backyard That Can Be Enjoyed All Year Long Thanks To The 14ft Swim-Spa That Has 4 Jacuzzi Seats, A Swim Current, & Temperate Control to Enjoy In The Summer As A Pool & In The Winter As A Swimable Hot Tub. Very Easy To Maintain Unlike A Pool! Swim, Exercise & Relax All Year Long! A MUST SEE! (id:58671)
6 Bedroom
4 Bathroom
4216 sqft
Sutton Group Quantum Realty Inc
2368 Folkway Drive
Mississauga, Ontario
Rarely offered and exceptionally unique, this stunning 5-level side split in Sawmill Valley is a true gem. Spanning over 3,200 sq ft of meticulously designed living space, this home boasts a distinctive floor plan that seamlessly blends sophistication with functionality. Set on an extra-wide lot with mature trees and adjacent to parkland, this 4-bedroom residence offers an abundance of space and privacy. The open-concept living area is perfect for both everyday comfort and entertaining, with delightful surprises around every corner. The primary suite is a retreat of its own, featuring a newly renovated 4-piece ensuite, a massive walk-in closet, and a step-up sitting room or office. The lower level adds even more appeal with a bonus bedroom, a media room, a pool table, and multiple versatile living spaces ideal for family gatherings, game nights, or cozy movie marathons on the projector and screen. Step outside to the incredible back garden, where you'll find a large deck and hot tub, perfect for relaxing or hosting friends. Conveniently located near major commuter routes, University of Toronto Mississauga (UTM), Credit Valley Hospital, Riverwood Conservatory, Credit River, and shopping, this home offers not just a place to live, but a vibrant lifestyle. Discover why Sawmill Valley is a coveted community. Come home to unparalleled comfort and exceptional living. (id:58671)
5 Bedroom
3 Bathroom
3347 sqft
Royal LePage Signature Realty
1991 Deanhome Road
Mississauga, Ontario
Charming 3 +2 Bungalow In The Heart Of Clarkson On Pie Shaped Lot!!! Family Friendly Floor Plan , Spacious O/Concept Living/Dining With Eat In Kitchen Perfect For Casual/Formal Entertaining. Sizeable Bedrooms With Hardwood Floors , 4Pc Bath On The Main Floor. The Finished Lower Has A Large Recreation Room, 2 Spacious Bdrm, 3 Pce Bath And Laundry Facilities . Close to Clarkson Go, Highways and Shops of the Village of Clarkson. Excellent, Prestigious Schools District. (id:58671)
5 Bedroom
2 Bathroom
2298 sqft
Sutton Group Quantum Realty Inc
60 Alexsia Street Unit# Lot 15
Hamilton, Ontario
BRAND NEW HOME TO BE BUILT ON HAMILTON WEST MOUNTAIN. MANY STYLES TO CHOOSE FROM. LUXURY UPGRADES IN THE FLORENCE MODEL INCLUDE: ALL BRICK, STONE AND STUCCO EXTERIORS, GRANITE KITCHEN WITH PENNINSULA, LARGE WALK-IN PANTRY, ENGINEERED HARDWOOD FLOORS AND PREMIUM PORCELAIN TILE THROUGHOUT MAIN FLOOR, FIREPLACE IN FAMILY ROOM, 4 GOOD SIZED BDRMS, 2ND FLOOR LAUNDRY, PRIMARY BDRM HAS 2 GENEROUS WALK-IN CLOSETS, ENSUITE BATH WITH GLASS AND FRAMED WALK-IN SHOWER, FREE STANDING TUB, DOUBLE SINKS, PREMIUM VINYL FLOORING THROUGHOUT UPPER LEVEL (CARPET FREE HOME). MODEL HOME AVAILABLE TO VIEW BY APPOINTMENT WITH LISTING AGENT. (id:58671)
4 Bedroom
3 Bathroom
2551 sqft
Homelife Professionals Realty Inc.
92 Alexsia Street Unit# Lot 22
Hamilton, Ontario
THE BELAIR MODEL BY SCARLETT HOMES IS A CLASSIC TAKE ON MODERN STYLE. STONE, STUCCO AND WOOD GRAIN SLIDING EXTERIOR WITH ALL BRICK SIDES AND REAR, 9 FT CEILING MAIN FLOOR, ENGINEERED HARDWOOD. VINYL AND PORCELAIN FLOORS THROUGHOUT. SOLID OAK STAIRS, GRANITE KITCHEN FEATURING LARGE ISLAND WITH OVERHANG, DINETTE, PATIO DOORS TO REAR YARD, PANTRY CABINET, OPEN CONCEPT DESIGN WITH HALF WALL COLUMNS HIGHLIGHTING THE SPACIOUS FAMILY ROOM WITH MODERN LINEAR ELECTRIC FIREPLACE, SEPARATE DINING ROOM, PRIMARY BDRM IS WELL APPOINTED WITH 16'9 X 16' ROOM, LARGE WALK-IN CLOSET AND ENSUTE BATH FEATURING FRAMED SHOWER WITH GLASS DOOR AND HALF WALLS, FREE STANDING TUB. BUYER CAN SELECT ALL COLOURS. MANY LOTS AND DESIGNS TO SELECT FROM. MODEL HOME AVAILABLE TO VIEW BY APPOINTMENT WITH LISTING AGENT. (id:58671)
4 Bedroom
3 Bathroom
2664 sqft
Homelife Professionals Realty Inc.
2423 Raymore Drive
Burlington, Ontario
Impressive BRAND NEW (2024) custom built Dalzotto home in Burlington's beautiful Central neighbourhood. Located on a quiet cul-de-sac, close to schools, GO Transit, Burlington Centre Mall and Burlington's vibrant downtown waterfront. Open concept main floor with a stunning custom kitchen by Barzotti Woodworking including quartz countertops and featuring LG stainless steel appliances. Gorgeous hardwood floors throughout main floor entryway, living room, kitchen and carried through to the upstairs hallway and into the bedrooms. 3 bedrooms with beautiful, coffered ceilings and each with their own walk-in closet and ensuite bathroom with heated floors! Dream laundry room on the bedroom level with stacked LG washer/dryer, stainless steel undermount sink and plenty of storage/counter space. All of the details have been taken care of! There is nothing to do but move in and make it your HOME! (id:58671)
3 Bedroom
4 Bathroom
2110 sqft
Royal LePage Burloak Real Estate Services
257 Millen Road Unit# 112
Stoney Creek, Ontario
This stunning 1412 square foot, 5-year-old condo unit offers an exceptional blend of townhouse-style living with the perks of a condo lifestyle. A standout feature of this property is the 2 OWNED PARKING SPACES, making it a standout find in the area. The spacious, multi-level layout boasts street-level access through a private balcony, providing the feel of a personal entrance while still benefiting from condo amenities. Built by the esteemed Valvasori Properties, this development radiates quality craftsmanship and attention to detail. Plus, with approximately 2 years left on the Tarion Warranty, you’ll have peace of mind in your investment. Inside, you’ll find two generous bedrooms, and a full bathroom on each level. The modern kitchen is a chef's dream, equipped with sleek cabinetry, quartz countertops, and high-end fixtures that harmonize with the contemporary flooring throughout the unit. For year-round comfort, the home features in-floor radiant heating and ductless air conditioning. Additional perks include a party room and exercise room, perfect for hosting gatherings or staying active without leaving the building. The rooftop terrace offers stunning views, providing an ideal spot to unwind or entertain guests. Plus, a private storage locker gives you extra space to keep your belongings organized. Location is key! Enjoy quick access to the QEW, public transit, shopping, and some of Stoney Creek’s finest dining experiences, all within close proximity. With low condo fees and a blend of convenience, style, and space, this unit is truly a hidden gem. Don’t miss your opportunity to view this unique home – it’s ready to meet your needs and exceed your expectations! (id:58671)
2 Bedroom
2 Bathroom
1412 sqft
RE/MAX Escarpment Realty Inc.
4014 Fracchioni Drive
Beamsville, Ontario
Discover this stunning home on a rare premium lot in the heart of wine country! The bright and airy main floor features 9-foot ceilings and breathtaking views. Enjoy cooking in the upgraded kitchen, equipped with quartz countertops, GE Café appliances, a spacious island, and a charming eat-in dining area. The sun-filled living room and a convenient 2-piece bathroom complete the first level. Upstairs, the expansive primary bedroom offers panoramic views of Beamsville and Lake Ontario, a walk-in closet, and a luxurious ensuite bathroom. Two additional generous bedrooms and a stylish 4-piece bathroom complete the third floor. The bright, family room with walk-out to backyard includes a large living area, laundry room, a 2-piece bathroom, and ample storage space. Steps away to your private, low-maintenance backyard oasis featuring a deck for your morning coffee and taking in the views! Located just steps from downtown Beamsville and minutes from local wineries, restaurants, and hiking trails, this home is your ideal escape to wine country! (id:58671)
3 Bedroom
4 Bathroom
2711 sqft
Exp Realty
2227 Deyncourt Drive
Burlington, Ontario
Beautifully renovated Bungalow on a 65' x 124' private lot in the heart of downtown Burlington. Features include Main Floor Addition with gas stove, Primary Bedroom with 4 piece Ensuite and walk-in closet by Closet Envy, Open Concept Gourmet Kitchen and Fully Finished Lower Level. (id:58671)
3 Bedroom
3 Bathroom
2603 sqft
Royal LePage Burloak Real Estate Services
128 Fairey Crescent
Mount Hope, Ontario
Nothing like anything you've seen in this Neighbourhood. Home is 2 Years old with very little Builder Grade Finishes like the others. Seller Upgraded almost everything. Custom Designed Main Floor (Kuwabara Design). Clean & Elegant Design. Eat-in Kitchen - Quartz Island with Wood Overlay. Extended Painted Kitchen Cabinetry. Dacor Stainless Steel Fridge & Gas Stove. 5 Mirage Maple Flooring throughout the Home with 24 x 48 Porcelain Tiles (Sarana Tile). Electric Fireplace on Stunning Porcelain Wall in the Living Room. Sweet Custom Window Coverings and Blinds (all Included). 4 Bedroom, 2.5 Bath, 1.5 Tall Garage with Inside Entry & Bonus Closet. You will love what has been done in this home. From Porcelain Tiles to Wood Panelling Accent Walls to Pot Lights to No Carpet. Double Sink Bathrooms with Quartz Counters, Marble Backsplash Powder Room. Custom Woodworking from 5 Baseboards to Crown Molding. Laundry can be on the 2nd Floor and/or the Basement (2 Hook ups). Professionally fenced backyard. Plenty of Golf Courses in the Area and minutes to Upper James Shopping, Restaurants & Linc Parkway. Add this Home to your Property Search of Homes For Sale in Hamilton. (id:58671)
4 Bedroom
3 Bathroom
1900 sqft
RE/MAX Escarpment Realty Inc.


