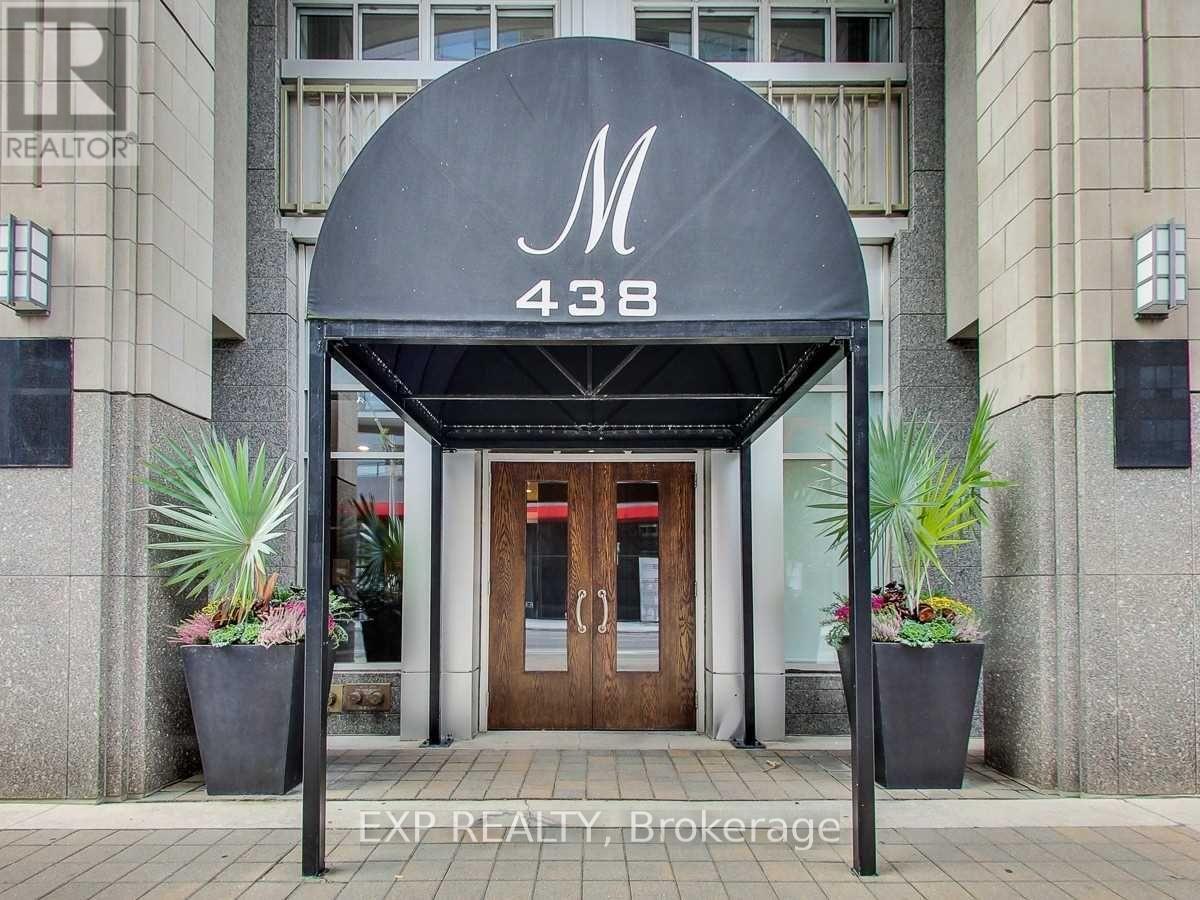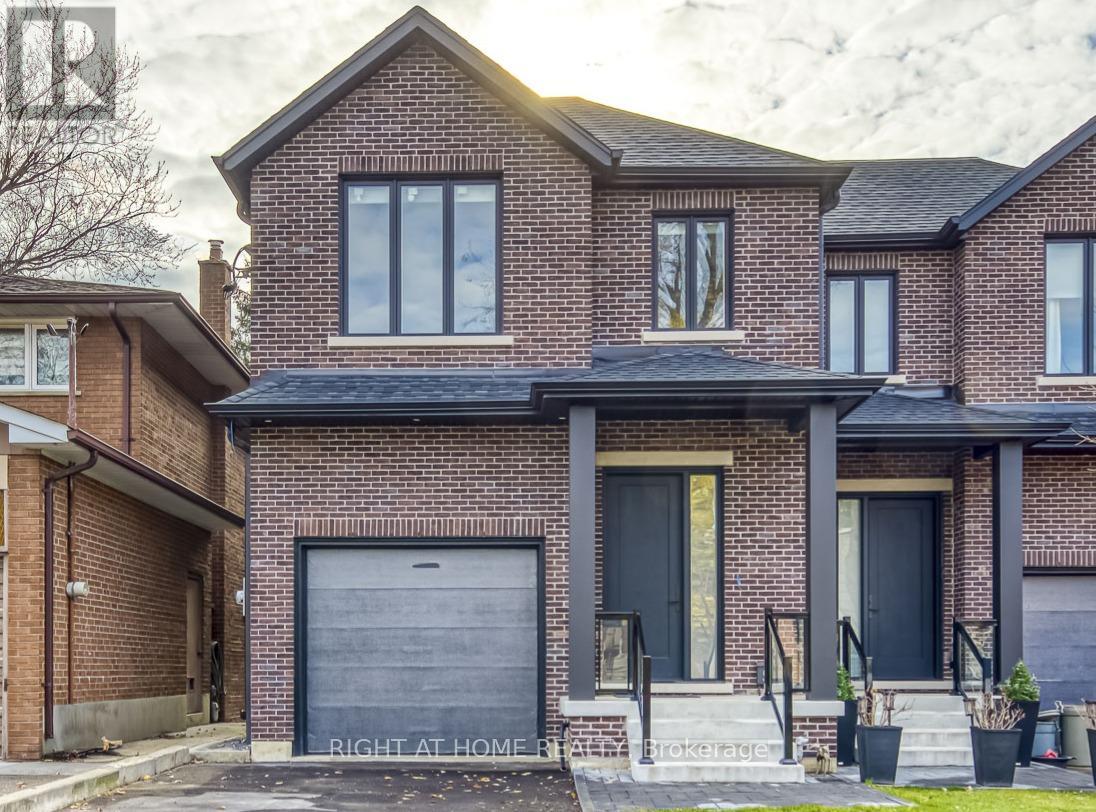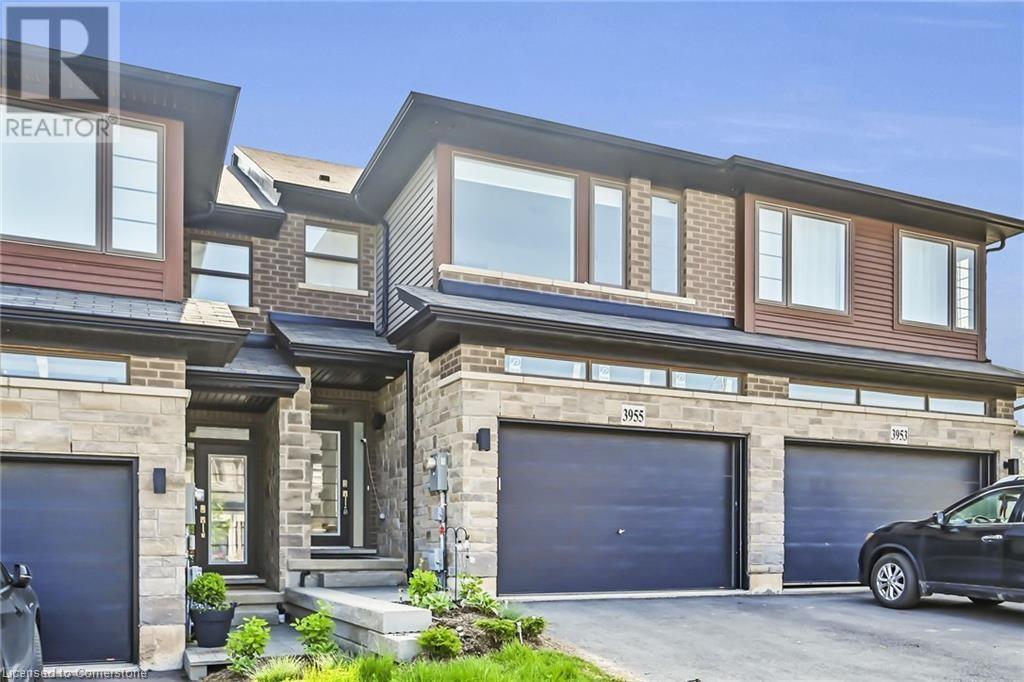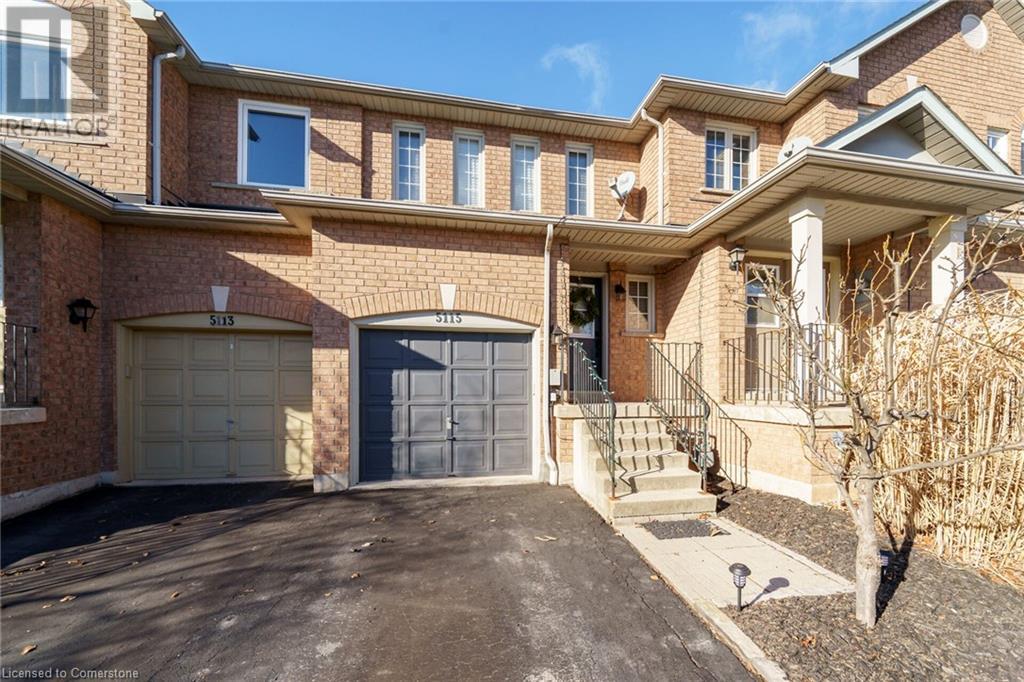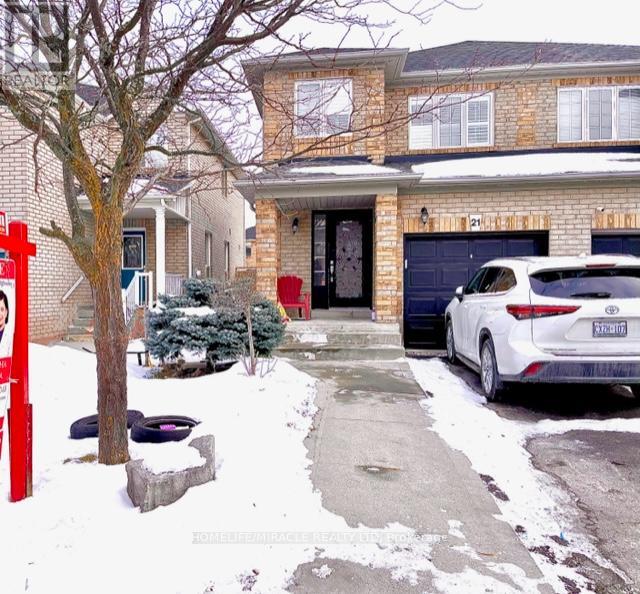- Home
- Services
- Homes For Sale Property Listings
- Neighbourhood
- Reviews
- Downloads
- Blog
- Contact
- Trusted Partners
773 Somerville Street
Oshawa, Ontario
Welcome to this stunning, fully renovated home an absolute must-see for buyers seeking modern elegance and convenience. This 3+1 bedroom bungalow is situated on a generous 80 by 111feet lot with ample outdoor space, this home features a newly constructed basement unit with a separate entrance, offering incredible rental potential or additional living space. The main floor boasts beautifully refinished hardwood floors, sleek pot lights, and fresh paint throughout, creating a bright and inviting atmosphere. The updated kitchen is a chefs dream, with modern finishes and top-of-the-line appliances, perfect for entertaining. Step outside to enjoy the expansive front and back decks, ideal for summer relaxation and gatherings. Located in a quiet, sought-after neighborhood, you're just minutes away from top-rated schools, parks, shopping, and public transit offering unbeatable convenience for busy families. With countless upgrades, including a new tankless water heater, updated light fixtures, and a fresh, modern look, this home is truly move-in ready and priced to sell fast. Don't miss the opportunity to make this exceptional property yours! (id:58671)
4 Bedroom
2 Bathroom
Century 21 Leading Edge Realty Inc.
13 Cornwall Road
Brampton, Ontario
Spacious 3+1 Bedroom detached home in the sought-after Peel Village, featuring a finished basement with a separate entrance. The property comes with approved permits for a garage and a legal basement apartment, with an application for a 3rd dwelling (triplex) in progress, offering great income potential. The home includes a newer kitchen, 3 full washrooms, and ample parking for 5 cars on the driveway. Large backyard with a party shed, backing onto a plaza with Tim Hortons, Subway, and more. Potential rental income of $4650/month. **** EXTRAS **** All window blinds (2022), all light fixtures, two fridges, one stove (new 2023), dishwasher, washer (2022), and dryer (2023). Available immediately. Photos from previous listing with no tenants. (id:58671)
4 Bedroom
3 Bathroom
Century 21 Skylark Real Estate Ltd.
13a Canoe Crescent
Toronto, Ontario
This stunning 3-bedroom, 4-bathroom home boasts a finished basement with a second kitchen, offering plenty of space and functionality. Upgraded cabinets, pot lights, backsplash, countertops, sinks, and appliances. Completely updated washrooms with modern finishes. Freshly painted throughout with hardwood floors and stylish zebra window coverings. Enjoy a spacious walk-out backyard, perfect for entertaining, and an enclosed porch for added comfort. Close to schools, shopping, and TTC access **** EXTRAS **** Stainless Steel Stove, Fridge, Built-In-Dishwasher, Washer, Dryer, All Electrical Light Fixtures, All Window Coverings and Fridge and Stove in Basement. (id:58671)
3 Bedroom
4 Bathroom
RE/MAX Community Realty Inc.
1108 - 438 Richmond Street W
Toronto, Ontario
Dream home in downtown! The Largest Studio & The Only One W/Parking!! Perched On The Highest Level For This Unit! Open Sunset Views Thru Lofty Warehouse Style Window. Enjoy The Sought-After Morgan Lifestyle. 24/7 Concierge, Gym, Roof-Top Terrace W/Bbqs, Residents Lounge, 3-High Speed Elevators! Amazing Transit Options Incl New King Priority Route! **** EXTRAS **** Short Walk To The Core, Shops, Restos & Clubs On King & Queen West! Bike Lane Right Out Front! Bed frame Plus 3 Lockers (id:58671)
1 Bathroom
Exp Realty
18 Chipwood Crescent
Brampton, Ontario
Welcome to this stunning 4-level backsplit Featuring a renovated gourmet kitchen with elegant cabinetry, granite countertops, S/S appliances, pot lights, and a breakfast area overlooking the swimming pool. A bright & spacious living and dining room W/ a bay window. The warm and inviting family room boasts engineered hardwood (2024), smooth ceilings (2024), W/O to the deck, & a 3-pc bathroom. Three good-sized, freshly painted bedrooms with engineered hardwood (2024) . Modern 4Pc Bathroom. The finished basement includes a fourth bdr & vinyl flooring, with a brand new kitchen featuring 7 mm vinyl flooring, a brand new fridge & an electric cooktop (2025). Brand new electrical outlets and light switches throughout (Jan 2025), a new entrance door (Jan 2025), and a tankless water heater (Aug 2024). Quick access to Highways 410 and 407, close to transit and schools, and nearby shopping. Set on a stunning 158-foot deep lot with an in-ground pool and no rear neighbors, this home offers a serene, cottage-like backyard retreat. This unbeatable home wont last long act fast! **** EXTRAS **** Main flr: B/I S/S DW,S/S Stove,S/S French dr fridge,S/S Maytag Microwave-Rangehood Bsmt:Brand new S/S Fridge, Brand new electric Cooktop, rangehood, Microwave, Stacked W/D (id:58671)
4 Bedroom
2 Bathroom
Homelife/bayview Realty Inc.
122 Fourth Street
Toronto, Ontario
Welcome home! Located in the highly sought-after South Etobicoke area, this 2-bedroom bungalow is just a short stroll from the lake, parks, trails, Lakeshore shopping, and schools. The 118 ft lot features a secluded back garden with perennial gardens, a detached garage, and ample space for BBQs perfect for summer gatherings! Enjoy the convenience of being close to the lake and all amenities, with the streetcar just steps away. This charming property is an excellent choice for those seeking a comfortable living space or a welcoming haven. Inside, you'll find hardwood floors throughout, a bay window in the living room that bathes the space in natural light, recently updated garage roof and windows, and 100 amp breakers. Additionally, the property features a 44 ft length basement, ready to be transformed into a spacious area. Welcome to your new home! (id:58671)
2 Bedroom
1 Bathroom
Helen Mcintyre
12209 Lakeshore Road
Wainfleet, Ontario
Step into this charming, fully renovated cottage, perfectly nestled just less than a minute walk from one of Ontario's most breathtaking beaches. Boasting deeded beach access, this delightful retreat is designed for year-round comfort and effortless enjoyment. Renovated from top to bottom just a few years ago, this gem is packed with modern upgrades, including a new furnace, hot water tank, air conditioning, windows, insulation, pot lights, electrical, plumbing, and a convenient laundry room. At the heart of the home is a custom kitchen with stunning quartz countertops, perfect for culinary adventures. Featuring three cozy bedrooms and a sleek, modern four-piece bathroom, the interior is both stylish and functional. The inviting patio offers the perfect spot to unwind and soak in the natural beauty of your surroundings. Despite its compact footprint, the thoughtfully designed layout creates a sense of spaciousness and flow. Don't miss your chance to own this beautifully updated cottage in an unbeatable location your summer haven awaits! (id:58671)
3 Bedroom
1 Bathroom
A.g. Robins & Company Ltd
31 Erinlea Crescent
Toronto, Ontario
Welcome to 31 Erinlea Crescent, a stunning 4-bedroom, 2-story home located in a highly sought-after, quiet neighborhood in Toronto. This charming residence features gleaming hardwood floors throughout the main and second floors, adding warmth and elegance to every space. The large bay windows flood the interior with natural light and offer picturesque views of the expansive, beautifully landscaped backyard. Enjoy outdoor living with interlocking stone in the driveway and backyard, providing a perfect blend of functionality and style. Nestled on a serene crescent, this home is ideal for families seeking tranquility without compromising on convenience. Dont miss this incredible opportunity to call Erinlea Crescent home! (id:58671)
4 Bedroom
2 Bathroom
Century 21 Percy Fulton Ltd.
140 Meadowvale Road
Toronto, Ontario
Beautiful Newly Renovated 3 Bedroom Apartment In The Prestigious Rouge Hill Community. Minutes Drive To The Highway 401, Rough Hill Go Station, Steps Away From Ttc Bus Stop And The Beautiful Adams Park. Perfect For A Family Or Students. (id:58671)
5 Bedroom
3 Bathroom
Royal LePage Ignite Realty
36 Bonavista Drive
Brampton, Ontario
Beautiful Well Kept Detached Home With REGISTERED TWO-UNIT DWELLING 2022 In t he Most Prestigious Neighborhood of Credit Valley!! Open Concept Layout, Sep. Family/ Living Room, Upgraded Chef Delight Kitchen W/Stainless Steel Appliances. Library/Den/Office room on the Main Floor. Upgraded Family Size Kitchen With Gas Stove & S/S Appliances, Quartz Countertop, Backsplash & Pantry, All Bedrooms Very Good Size, Master With 5Pc/Ensuite & W/I Closet, California Shutters in Full House, Stamped Extended Driveway , Garage To House Entry, New Furnace 2023, New Roof 2022. Very Hot Location. Close To Many Schools, Parks, Go Station, Transit, Plaza. **** EXTRAS **** Garden Shed In Backyard, 2 Separate Laundry, Legal Basement. All Electric Fixtures , 2 Fridges , 2 Stoves, Dishwasher, 2 Washer, 2 Dryer and Garage Door Opener. New Furnace 2023, New Roof 2022. (id:58671)
6 Bedroom
4 Bathroom
Homelife Silvercity Realty Inc.
615 Garden Walk
Mississauga, Ontario
Welcome Home! This Charming 4-Bedroom, 2.5-Bathroom Detached Home Is Located On A Coveted Corner Lot, In A Highly Desirable Neighbourhood. Upon Entering Through Its Double Door Entrance, You Will Be Welcomed By A Spacious And Inviting Foyer Leading To A Bright, Open-Concept Living And Dining Area, Ideal For Family Gatherings Or Entertaining guests. The Kitchen Overlooks A Bright & Very Spacious Breakfast Area. Adjacent To The Kitchen Is A Cozy Living & Dining Room With Large Windows That Let In Abundant Natural Light. This Property Is Freshly-Painted And Features A Main Floor Laundry Room And Direct Access To Garage. Upstairs, You'll Find A Massive Master Bedroom With A Generously-Sized Ensuite And Walk-In Closet. The Additional Three Bedrooms Are All Very Spacious, Sun-Filled And Versatile, Perfect For A Growing Family, Home Office, Or Guest Rooms. This Corner Lot Has Beautiful Landscaping With Patio Stone Walkways And A Large Side Yard, Perfect For Entertaining Or Relaxation. Ideally located Close To Elementary, Middle And High Schools, Parks, No Frills, Food Basics, Costco, Heartland Shopping Town Centre, Major Transit Routes, And Hwy 401, 407 & 410. This Home Is A Gem! Don't Miss The Opportunity To Make This Beautiful Corner Lot Home Your Own! Make It Yours Today! **** EXTRAS **** 2 Linen Closets, Double Entrance Door (2024) (id:58671)
4 Bedroom
3 Bathroom
RE/MAX Realty Specialists Inc.
5 Enfield Avenue
Toronto, Ontario
Prime Alderwood Living! This exquisite custom-built home graces one of the most sought-after streets, offering unparalleled convenience. Enjoy direct access to scenic walking paths seamlessly connecting you to Marie Curtis Park, Long Branch GO Station, and the vibrant Waterfront trails. Luxurious 10-foot ceilings on the main floor, Custom Marana design Gourmet Chefs Kitchen & Bar, quartz countertops and top-of-the-line appliances. Experience the warmth of radiant heated floors throughout the entire basement. Say goodbye to cold floors and dampness, ensuring a comfortable and inviting basement experience year-round. Radiant heated floors extend to the second floor bathrooms. The walkout basement presents a fantastic opportunity to create an in-law suite or a versatile recreational space. **** EXTRAS **** 200 Amp Copper Service, 36\" gas range, Long Driveway(very rare), HRV, CAT communication rough-in, glass railings, w/o basement, pot lights throughout, heated bsmt & bathroom floors, tankless water heater, 2nd bsmt laundry, smart switches (id:58671)
3 Bedroom
4 Bathroom
Right At Home Realty
3955 Crown Street
Beamsville, Ontario
Gorgeous two storey freehold Losani built townhouse in the heart of wine country with exquisite modern design and views of Lake Ontario and Toronto!! Quartz countertop in modern kitchen with Extended Cabinets, Hardwood in great Room. 3 Spacious Bedrooms with Nice sized hallway. Master Bed with nice sized Ensuite and Walk-in Closet. 4 piece bathroom on Second floor. Inside entry from garage. Minutes from QEW access and Go Parkside, Close to amenities. (id:58671)
3 Bedroom
3 Bathroom
1571 sqft
RE/MAX Escarpment Realty Inc.
388 Etheridge Avenue
Milton, Ontario
Fully Renovated 4 Br Detached House, Built-in 2016, Mattamy Shelburne Model 2,357 sqft, Foyer 13 feet ceiling with New Tiles, Kitchen and Breakfast with New Tiles - New Quartz Countertops - New Quartz Backsplash - New Kitchen hood, Laundry on Main Floor with New Tiles, Powder Room New Tiles, Living Room 13 feet ceiling with Walkout Balcony, All 4 Beds with New Engineered Hardwood, New Lights all over the house with 3000K to 5000K lighting color options, New Faucets, New LED Mirrors in all Washrooms, Newly Painted, Customized California Window Shutters, Tankless Water Heater, 11 feet Basement Ceiling, Double Car Garage, Close to Britannia/Regional Rd 25 and all amenities. (id:58671)
4 Bedroom
3 Bathroom
Century 21 Green Realty Inc.
740 Hillview Crescent
Pickering, Ontario
This charming bungalow sits on a stunning 50x110-foot lot surrounded by luxury homes and offers a sun-filled living room, modern kitchen, two cozy bedrooms, and tasteful finishes throughout. The fully enclosed backyard, side/front deck, spacious backyard deck, and separate patio provide ideal spaces for relaxation and entertaining. Located in a rapidly transforming neighborhood with high-end developments and just a short walk to the lake, this home offers the perfect blend of comfort, potential, and prime location. (id:58671)
2 Bedroom
1 Bathroom
RE/MAX Ace Realty Inc.
64 Kimbark Drive
Brampton, Ontario
Top 5 things you will love about his all-Brick Bungalow. #1 Boasting 2 bedroom upper (can be easily converted back to a 3 bedroom ) & private side entrance to 3 bedrooms in the lower level. Perfect for the savvy investor looking to add a two dwelling income property to their portfolio or a large extended family looking to plant roots in a family friendly neighbourhood. #2. The outside features a wide 50 x 100 lot, 7 car driveway parking plus single car garage ( no sidewalk ) and a fully fenced yard backs into the park. #3. Functional open concept layout with L shape living / Dining combined. Large bright bay windows, wood flooring & though-out. #4. The basement has easy potential to install a 2nd kitchen and quick access to plumbing and the large rec room in perfect for family movie night. #5. Walking distance to all public and catholic schools, shopping, hundreds of amenities, and just a quick walk to the bus route. (id:58671)
5 Bedroom
2 Bathroom
RE/MAX Realty Services Inc.
151 Ellen Street
Atwood, Ontario
Welcome to One year new Detached Bungalow in the lovely community of Atwood close to Listowel. This open concept Bungalow features engineered hardwood flooring and a functional floor plan throughout. The kitchen offers granite counter top, double stainless steel sink, stainless steel hood fan, S/S Fridge , Stove & Dishwasher . The dining room and great room are combined with the kitchen for maximum entertainment for your guests . The great room is walk out to the patio and backyard . Enjoy the large space of your primary bedroom with two closet, 4-pc primary ensuite has a glass enclosed shower with ceramic tiles and a linen closet. Second bedroom has lots of natural lighting . Option for 3rd bedroom in basement with rough- in bathroom. (id:58671)
2 Bedroom
1490 sqft
Homelife Maple Leaf Realty Ltd
5115 Silvercreek Drive
Burlington, Ontario
Outstanding Freehold Townhome that has been beautifully upgraded and updated. Features include granite countertops in kitchen, new flooring in main and bedroom levels, finished basement level with rec room and full bathroom, and spacious fully fence backyard with large deck for outdoor living! Must be seen to be fully appreciated! RSA. (id:58671)
3 Bedroom
3 Bathroom
1537 sqft
RE/MAX Escarpment Realty Inc.
52a Cedar Brae Boulevard
Toronto, Ontario
This spectacular 4 level spacious backsplit is situated on a picturesque and private 48 x 248 ft lot!! Country in the city and you can still walk to the Go station! Unbelievable!! A stunning home that features an elegant traditional floor plan and beautiful and tasteful upgrades! In the living room you will enjoy a large bow window that fills the room with natural light! The expensively upgraded kitchen is also lit right up with 10 pot lights and 2 large kitchen windows!! The kitchen is finished off with stainless steel appliances including a built-in microwave/range hood and has stunning granite countertops and an elegant tumble marble backsplash along with porcelain tiles on the floor! The upper level of this beautiful backsplit offers a spacious primary bedroom with mirrored closets, two additional large bedrooms and a generously sized updated 4-piece bathroom with a rainhead shower! On the ground level, a convenient ensuite bathroom accompanies the bedroom, featuring an alcove shower with modern ceramic walls! The basement serves as the ultimate entertainment space, with an open-concept recreation room and a delightful exercise room! There is a separate entrance on the side of this home and the plumbing has been roughed in so that the exercise room can easily be converted to a 2nd kitchen for a potential in-law suite! Outside, the expansive backyard is a private sanctuary that is beautifully manicured! Wonderful for entertaining or to just enjoy that Muskoka feel in the city on your sophisticated back deck! The newly paved asphalt driveway offers a 3"" asphalt surface and has been extended to accommodate 6-8 cars! This home is ideally located within walking distance of the Eglinton GO Station, TTC, great schools, parks, ravines, and shops. With its beautiful upgrades, thoughtful design, and prime location, this home is where your search ends. **** EXTRAS **** Blinds, S/S Double Sink, S/S Side By Side Fridge w/water dispenser, S/S Flat Top Stove, S/S Dishwasher, S/S Microwave Range Hood, All Elf's, H-Eff Gas GB&E, CAC, Humidifier, Dishwashing Dispenser On Counter, Steel Doors (id:58671)
4 Bedroom
2 Bathroom
RE/MAX Crossroads Realty Inc.
3 Southgate Parkway
St. Thomas, Ontario
This Hayhoe home showcases exceptional craftsmanship and attention to detail. The main floor features a spacious great room, a functional kitchen, a convenient 2-piece bathroom, and a dining area with sliding doors that open to a fully fenced backyard. The outdoor space is ideal for entertaining, with a large deck that includes a gas BBQ, a roomy shed/workshop, and a hot tub for ultimate relaxation. On the second floor, you'll find three generously sized bedrooms and a 3-piece bathroom. The semi-finished basement offers additional living potential and includes a second full bathroom. This home has been meticulously maintained, with recent updates such as a new furnace, kitchen countertops, sink, dishwasher, and microwave. Plus, the driveway includes an electric vehicle charging connection, adding modern convenience. This home combines comfort, functionality, and outdoor enjoyment in one well-kept package. (id:58671)
3 Bedroom
3 Bathroom
1350 sqft
Homelife Miracle Realty Ltd
5115 Silvercreek Drive
Burlington, Ontario
Outstanding Freehold Townhome that has been beautifully upgraded and updated. Features include granite countertops in kitchen, new flooring in main and bedroom levels, finished basement level with rec room and full bathroom, and spacious fully fenced backyard with large deck for outdoor living! (id:58671)
3 Bedroom
3 Bathroom
RE/MAX Escarpment Realty Inc.
1302 Dobbin Avenue
Peterborough, Ontario
This house is nestled on quite dead-end street, providing additional privacy and seclusion. Brew your favorite cup of coffee or make yourself a latte and take in the breathtaking sunrise, or the snowflakes fall gently to the ground through the large front windows. Enjoy family dinners in the newly renovated kitchen. Installed for ease is a pull-out spice rack, a pot filler over the stove to make cooking easier and more pleasurable. Also, you cant help but fall in love with the oversized island. When any holiday comes, you have all of the space you need to cook, bake and entertain your friends and family. Worried about them driving home, there is ample space in the finished basement to accommodate your needs. After a long days work, pour yourself a glass of wine and take a soak in the oversized jacuzzi tub and let your worries melt away. On those hot summer days or those cold winter nights, take a soak in the 5 seater hot-tub that runs both hot and cold. Enjoy! 4 minute drive to Highway 35/115.Mall Lansdowne Place, located within a 6 minute drive. Hospital Peterborough Regional Health Centre, which is located within a 3 minute drive. Trent University, located within a 12 minute drive. Flemington College, located within a 9 minute drive. Thomas A. Stewart Secondary School & St. Peter Catholic Secondary School - within a 10 min drive. Prince of Whales Public School, located within a 3 minute drive. Also, you are only a 9 minute drive to the boat launch and the Trent Severn Waterway. Lots to choose from when shopping, including Homesense, Winners, Walmart, Foodland, Freshco, No Frills, Sobeys, Largest Candy Store, Cobbs Bakery and Costco. There are so many boutique shops and great eats to visit and see the historical part of Peterborough, all within a 5 minute drive. Riverview Park & Zoo, located within an 11 minute drive.King Edward Park has a great splashpad for those hot summer days. Located within a 3 min drive. (id:58671)
4 Bedroom
3 Bathroom
Century 21 Titans Realty Inc.
539 Mohawk Road W
Hamilton, Ontario
Spacious Multigenerational Home. This 6-bedroom, 3-bathroom home offers over 2,000 square feet of living space, including a separate unit perfect for a growing or multigenerational family. Situated on a large lot, this property provides ample space both inside and out. The home features an eat-in kitchen, multiple living areas, and a separate entrance to the in-law suite (built in 2012), offering privacy and flexibility for extended family or potential rental income. Separate Main-floor laundry, for both units. Conveniently located close to amenities, including shops, schools, parks, and transit, this property combines practicality with a cozy atmosphere. With plenty of room for everyone, this home is ready to meet your familys needs. Schedule your viewing today! (id:58671)
6 Bedroom
2 Bathroom
Royal LePage State Realty
21 Roadmaster Lane
Brampton, Ontario
An Amazing To Own A 3+1 Bedrooms & 3.5 washrooms Semi Detached House located In The Sought After Area of Fletchers Meadow. Very Specious Living/Dining Huge Windows Bringing Tons Of Natural Light. Sun Filled Kitchen Features S/S Appliances, quartz Countertop, Backsplash & Breakfast Area, Gorgeous Master Bedroom With California Shutters & A Renovated 3- piece Ensuite Bathroom. Finished Basement With Large Rec Room & 3 Piece Washroom & Separate Laundry Room. Interlock Patio In A Fully Fenced Backyard With A Garden Shed. Very Close To Park, plaza, Mount Pleasant Go Station, Library, School & Much More. (id:58671)
3 Bedroom
4 Bathroom
Homelife/miracle Realty Ltd




