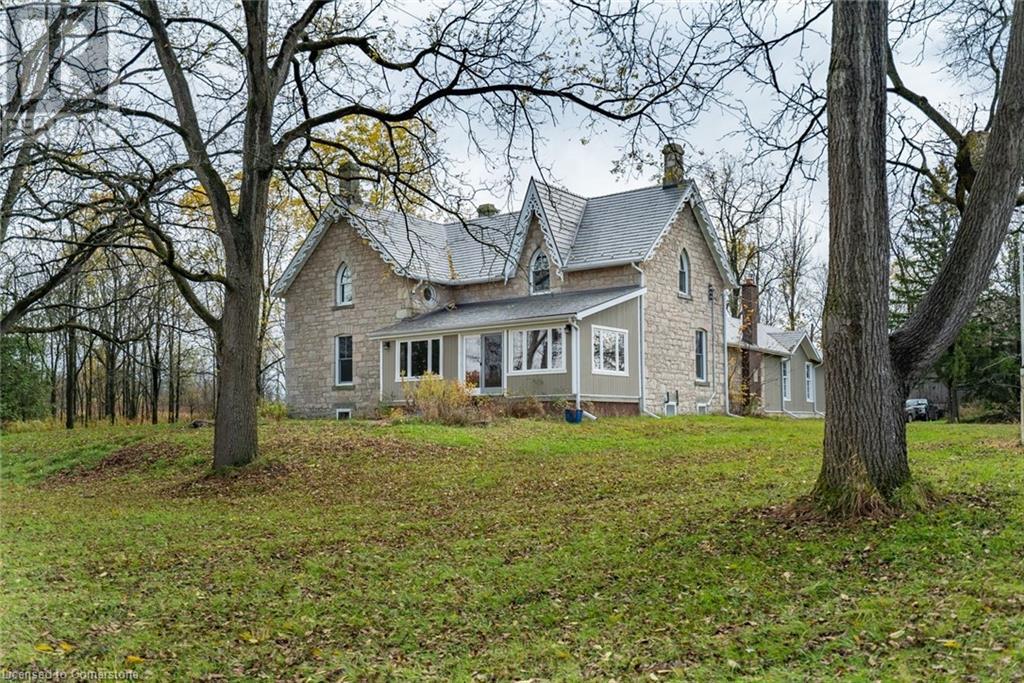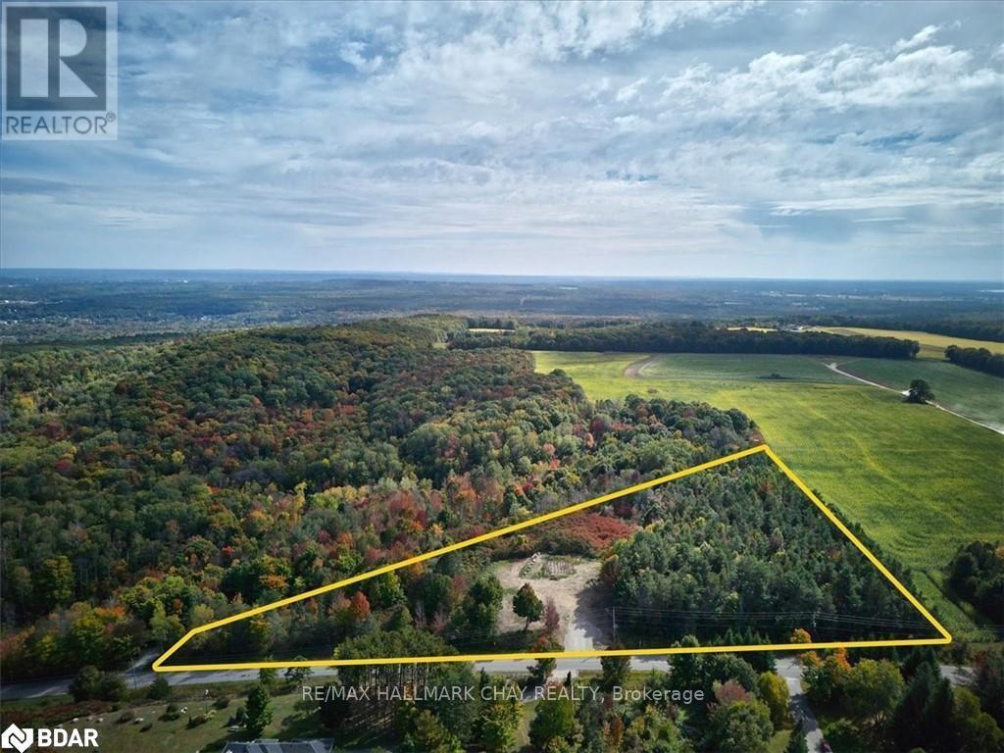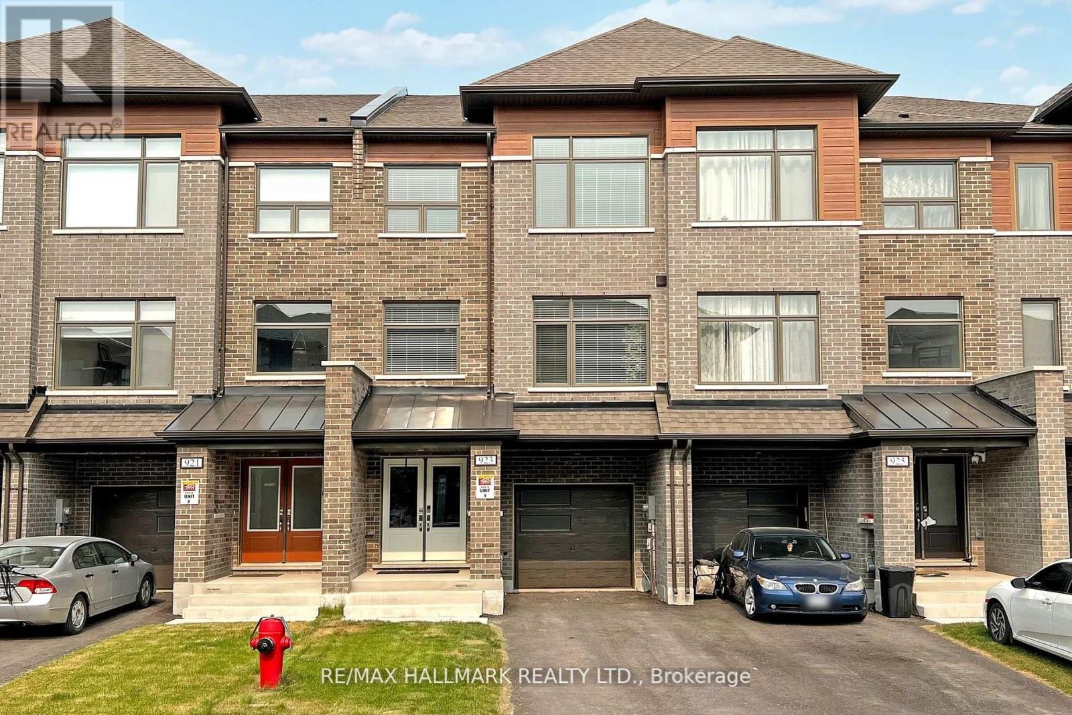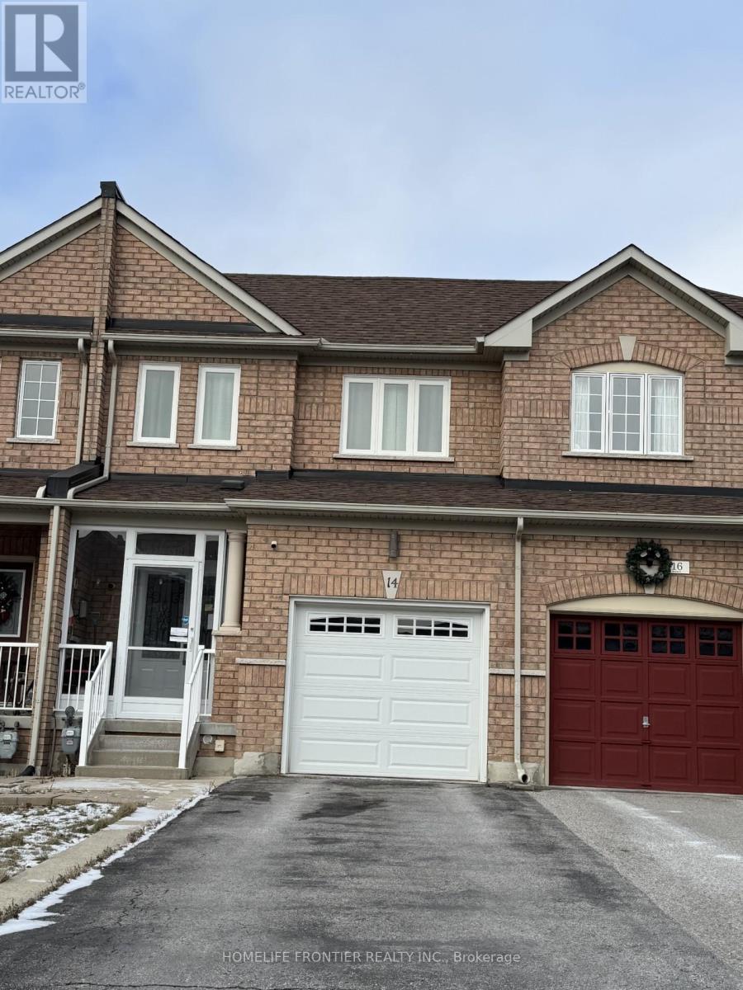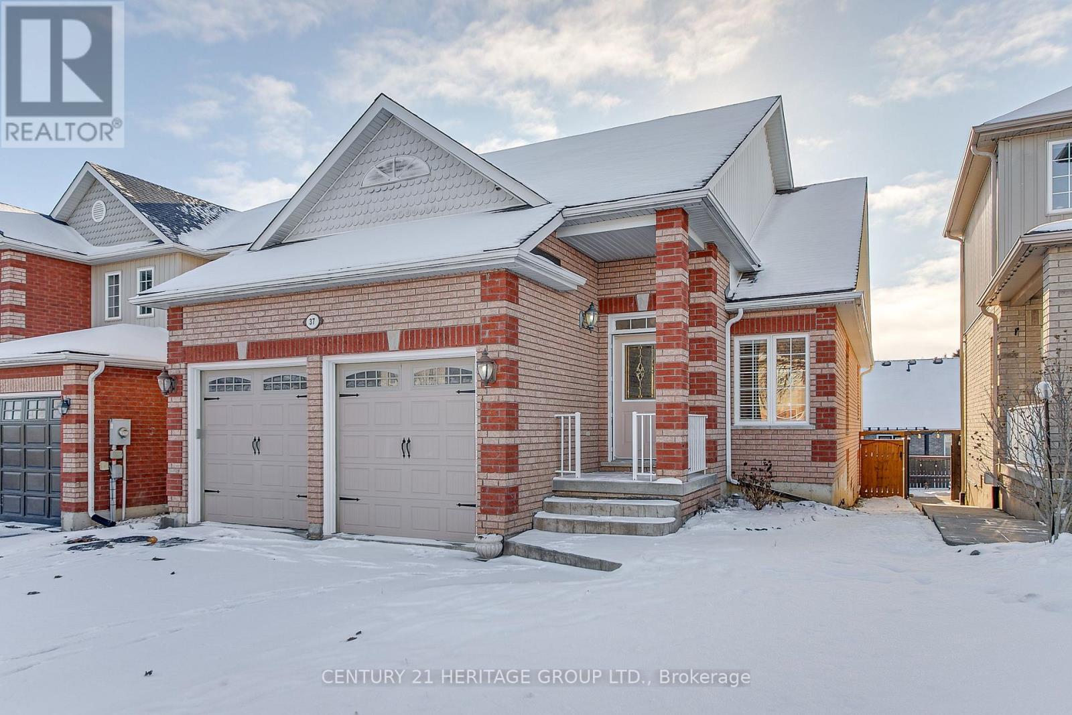- Home
- Services
- Homes For Sale Property Listings
- Neighbourhood
- Reviews
- Downloads
- Blog
- Contact
- Trusted Partners
1172 Concession 8 Road W
Flamborough, Ontario
Welcome to 1172 8th Concession Road West, a peaceful and serene, 91-acre property featuring a 1900’s stone farmhouse with tons of character. Set back from the road, enjoy the pretty drive up the driveway as you approach the home. Inside features century characteristics such as deep window frames, original floorboards, tall trim, solid wood doors with original hardware, and even a claw-foot tub. The main floor offers a large eat-in kitchen, family room, living room, full bathroom, and a beautiful sunroom, all soaked in natural sunlight from the oversized windows. The second floor has three bedrooms including an 18’ x 16’ primary bedroom with a four-piece ensuite and walk-in closet. The home features an oversized garage with plenty of storage and inside access. Notice the metal roof with decorative facia giving this century home a classic look. Book your showing today to see this charming farmhouse property surrounded by nature. Don’t Be TOO LATE*! *REG TM. RSA. (id:58671)
3 Bedroom
2 Bathroom
2839 sqft
RE/MAX Escarpment Realty Inc.
N/a Concession 15 Road E
Tiny, Ontario
Great Opportunity Overlooking Penetanguishene Harbour! Here Is Your Chance To Own 5 Scenic Acres In Beautiful Tiny. This Lot Has Been Partially Cleared With An Oversized Culvert Already Installed For Easy Access. Build Your Dream Home Or Cottage In This Sought-After Area With Breathtaking Views! Ideally Located Close To Shops, Schools, Parks, Marinas, Golfing + Private Beach Access! Only 5 Minutes To Penetanguishene Or Midland. Just 45 Minutes To Barrie. Dont Settle For Good Enough, Build Your Dream Life In This Hidden-Gem Area! **** EXTRAS **** Only 5 Minutes To Penetanguishene Or Midland. Just 45 Minutes To Barrie (id:58671)
RE/MAX Hallmark Chay Realty
923 Isaac Phillips Way
Newmarket, Ontario
This incredible freehold townhouse offers a spacious living area with 2,632 square feet of space. The open concept design, family room, and four bedrooms with 3 full bathrooms and 1 powder room provide ample room for a growing family. The walkout to the backyard allows for easy access to outdoor space. The large living and dining areas, along with the modern family-size kitchen featuring an extended island and pantry, are perfect for entertaining. The brand-new Samsung appliances, smooth 9 ft high ceilings, through out the house hardwood floors and cold room are notable upgrades. The property's location near great schools, restaurants, and transit within walking distance adds to its convenience. The included appliances, electrical light fixtures, and window coverings make this townhouse move-in ready. **** EXTRAS **** Fridge, Stove, Hood, Dishwasher, Washer & Dryer, All electrical light fixtures & All window coverings (id:58671)
4 Bedroom
4 Bathroom
Century 21 Landmark Realty Ltd.
14 Barr Crescent
Aurora, Ontario
location location location beautiful townhouse in excellent area, safe community close to shoppingtransportations parks recreations, close to French Catholic and public school, separate entrance toa unfinished basement that will create income, well maintained house (id:58671)
3 Bedroom
3 Bathroom
Homelife Frontier Realty Inc.
18662 Highway 48
East Gwillimbury, Ontario
Amazing Custom Home Nested On 3 Acres surrounded by lots of trees.House with More Than 3000 Sqft Of Living Area ,Additional 1Bedroom Separate Apartment With Laundry.Combined Country-Modern Styles.Cathedral Ceilings,Pot Lights,Ceiling Speakers,Fireplace,Accent Walls With Reclaimed Brick,Steam Unit In5Pc Master Bathroom.Heated Floors In Bathrooms, Towel warmers racks. True Oasis,Huge Deck .Large Barn. 3 door Garage with a huge Workshop.The property features raspberry bushes, cornelian cherries, and grapevines, along with a pond stocked with fish. There's also a chicken coop on-site.Minutes To Major Transit Routes Hw404 ,And Amenities.neighbourhood close to go train, shops, schools, parks, community centre and much more **** EXTRAS **** New roof (2022).New Windows(2022), New Asphalt and Interlock. (id:58671)
5 Bedroom
7 Bathroom
Homelife Eagle Realty Inc.
417 - 1900 Simcoe Street N
Oshawa, Ontario
Excellent Opportunity For Investors, End Users or Young Couples, One Of The Largest Unit Size 367 SqFt, An EnsuiteLaundryProvides Absolute Convenience, Each Floor Has A Full Size Hub With Full Size Kitchen For Special Occasions, Rooftop Deck WithAmazing Views& Much More, Building Amenities, Meeting Rooms, Gym, Outdoor Lounge & BBQ, Concierge During Office Hours, ChargingStation, Key FobControlled Front Doors, Paid Visitor Parking Or Rent Monthly Thru Condo or Gas Station, Main Floor Features Starbucks,Osmows and aDominos Pizza. **** EXTRAS **** Walking Distance to Ontario Tech University / Durham College. (id:58671)
1 Bathroom
Ipro Realty Ltd.
146 Coleridge Avenue
Toronto, Ontario
Top To Bottom updated 3+2 Bedrooms, 4 Washrooms Bungalow In Prime East York Area, Walking Distance To WoodbineSubway, Modern Kitchen With Quartz Counter-Top, All 3 Washrooms Are Newly Done, Basement Has Separate Entrance And A Kitchen,Washroom 2 Bedroom And Huge Living/Dining Self Contained Apartment, Close To All Amenities , 15-20 Min. Drive To Downtown! Basement IsLowered One Feet With The City Permit And Underpinning Was Done on 2022, Which Costs Over, $150,000 Including Upstairs Renovation. (id:58671)
5 Bedroom
4 Bathroom
Exp Realty
14 Harper Boulevard
Brantford, Ontario
Immaculate 3 bdrm, 2.5 bath 2380 sqft bungalow custom builder's personal home with unmatched curb appeal. Exterior veneer is custom stone all around complemented with Lodgepole pine board and batten siding. Tarion warrantee valid until May 2024. Premier lot is 165'x195' (3/4 acre) with fenced backyard with custom metal fencing and gates. Mature gardens all around with strategic cedar hedging for additional privacy. Rear yard features covered patio and privacy screens creating a cozy outdoor room with gas feed for heater or appliance as required. Open concept living with large dining room. Large kitchen and spacious living room featuring stunning gas fireplace with stone surround. Custom open white oak staircase with steel spindles to finished vestibule in basement. 9ft high ceilings throughout and 14ft vaulted ceiling in living room. All millwork and hardware is upgraded and customized c/w crown molding and glass doors and doorknobs. Floor treatment is white oak engineered hardwood throughout. Very generous primary bedroom with walk-in closet c/w closet organizing cabinetry and sun tube for natural lighting and pocket door entry. Beautiful double sink ensuite bath with pocket door entry featuring custom tiled walk-in shower. Kitchen features custom cabinetry, granite countertops with very large island with double base cabinetry, and pantry cabinetry. Triple side entry garage with 10'x8' insulated high lift doors, 3 direct drive (wi-fi) garage door openers. Staircase from garage to basement with steel railings. (id:58671)
3 Bedroom
3 Bathroom
2395 sqft
Royal LePage NRC Realty
4 - 23 Michigan Avenue
St. Catharines, Ontario
Welcome to Port Dalhousie! This exquisite home development perched above the marina includes stunning views of Lake Ontario and the Toronto skyline. Consider a build with rooftop patio and views that can truly take your breath away. This is the best setting where you can locate restaurants, marinas, the pier and of course the beach; just about everything to see and do. The lot is serviced and ready to start building!! It is truly one of the best places in the region to find incredible lifestyle elements within walking distance from your front door. Don't miss your chance to take your lifestyle to the next level and build your custom dream home! Call today and start dreaming. This is a serviced lot listing! Please inquire for more information on completed house options. (id:58671)
Revel Realty Inc.
32 Britannia Avenue
Hamilton, Ontario
Welcome to 32 Britannia Avenue, a fully renovated (2021) triplex steps from trendy Ottawa Street in Hamilton. This income-generating property offers $4,775 in monthly rental income from three self-contained units: an upper 2-bedroom, 1-bathroom unit ($1,850/month) 2 tandem parking, a main front 1-bedroom, 1-bathroom unit with partial basement ($1,500/month), and a main rear 1-bedroom, 1-bathroom unit ($1,425/month). Each unit features separate hydro meters, in-unit laundry and stainless steel appliances. Located in a vibrant area near shopping, dining, and all amenities. (id:58671)
4 Bedroom
3 Bathroom
1549 sqft
Right At Home Realty
37 Highland Terrace
Bradford West Gwillimbury, Ontario
Beautiful Bungalow With Finished Basement. Clients Looking For A Bungalow Then This Is It. Open Concept Living Area, 9 Ft Ceilings + Rounded Drywall Corners Add To The Rich Feel Thru-Out. Awesome Kit W/Huge Pantry. Spacious Brkfst Area Perfect For Large Family Gatherings Has Convenient W/O To Deck For Year Round Bbqing. Great Sized Bedrooms, Master With W/I Closet + 4Pce Ensuite. Finished Basement With Separate Entrance, Almost Walkout, In Laws Potential! Property Is Close To All Amenities, Hwy 400/ Proposed Bradford Bypass. **** EXTRAS **** Fridge, Stove, Washer, Dryer, Cvac, Air Exchanger, Gazebo, All Elfs. Direct Access From House To Garage. (id:58671)
4 Bedroom
3 Bathroom
Century 21 Heritage Group Ltd.
58 Jonas Street
Essa, Ontario
BUILD YOUR DREAM HOME IN A DESIRABLE ANGUS LOCATION! Dont miss this prime opportunity to transform your architectural dreams into reality on a 66 x 175 ft. residential building lot thats flat and mostly cleared, ready to welcome your new construction. Nestled on a quiet, mature street in Angus, this property offers the peaceful charm of an established neighbourhood while being within convenient walking distance to restaurants, variety stores, schools, a church, and a park. Set in the growing community of Angus, known for its welcoming atmosphere, local amenities, and proximity to outdoor recreation and CFB Borden. The lot has been recently cleared of trees, giving you a head start on your development plans. Essential utilities, including gas, water, sewer, hydro, telephone, and internet, are available at the lot line for seamless connections. A registered topographic survey is also available for buyer reference, simplifying your planning process. Zoned R1, this lot is perfect for a single-family home, making it an attractive option for builders and investors eager to capitalize on a ready-to-build site in an idyllic setting. Take advantage of the opportunity to turn your architectural vision into a legacy! (id:58671)
RE/MAX Hallmark Peggy Hill Group Realty

