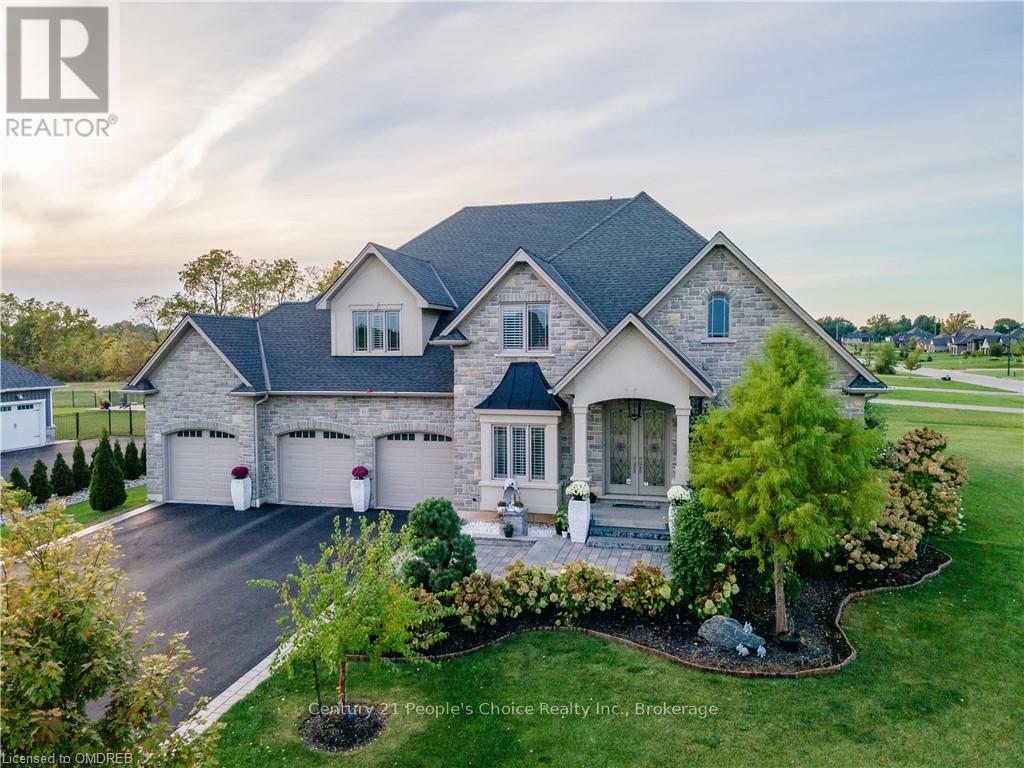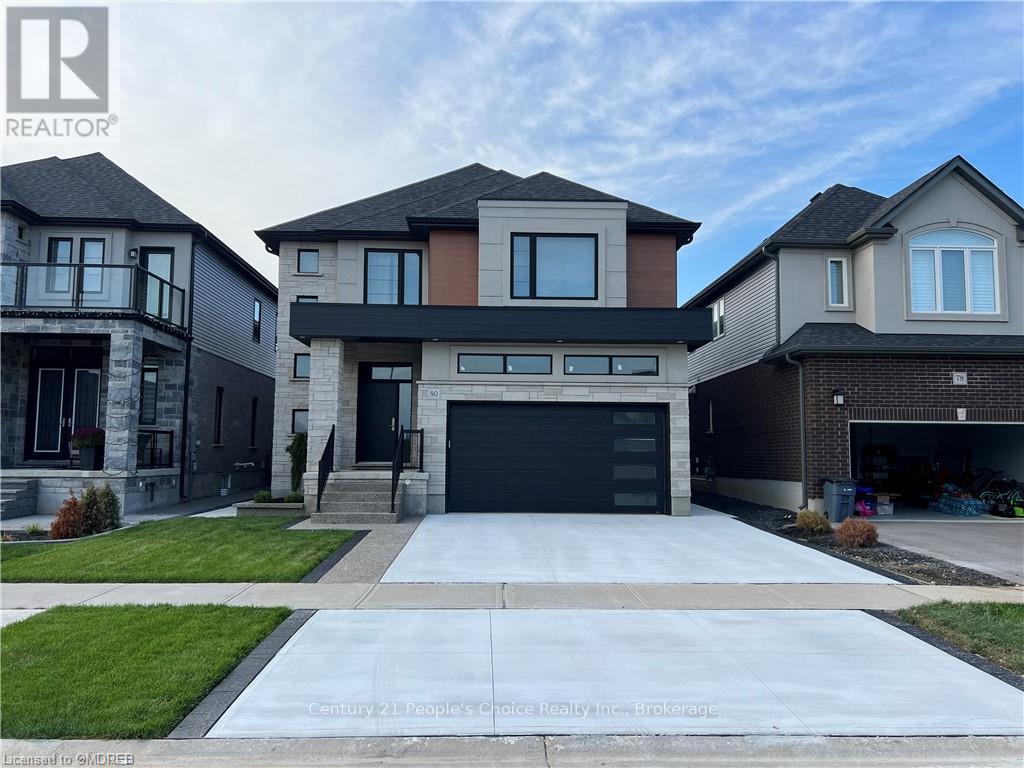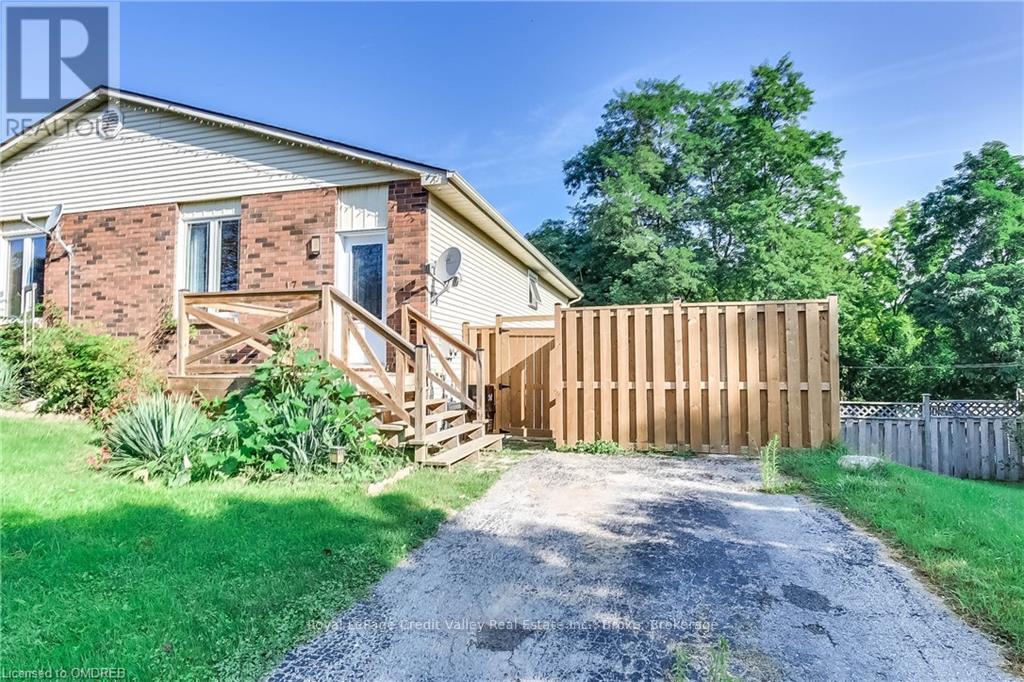- Home
- Services
- Homes For Sale Property Listings
- Neighbourhood
- Reviews
- Downloads
- Blog
- Contact
- Trusted Partners
681 Doe Lake Road Road
Armour, Ontario
Discover the essence of living at this beautifully crafted home nestled amongst the landscapes of Katrine, Ontario. With exquisite attention to quality and an array of premier amenities, this property offers a refined lifestyle for those seeking comfort and tranquility. This home greets you with a majestic covered front porch—the perfect spot to enjoy a quiet morning coffee or unwind after a day's activities. Step inside to find a spacious, carefully designed interior featuring three bedrooms, each a cozy escape from daily life. The primary bedroom stands out with a custom-designed walk-in closet, providing ample space for all your essentials. This home boasts a total of four bathrooms, including a full bathroom in the bonus room located above the garage, ensuring privacy and convenience for family and guests alike. The heart of the home, the kitchen, dazzles with pristine quartz countertops and top-notch appliances.\r\n\r\n\r\nFor those who appreciate fine craftsmanship, the property includes a massive 1200 square foot unfinished shop with a two-piece roughed in bathroom and roughed in radiant in-floor heating —a blank canvas for your projects or business endeavours. Additionally, the 564 square foot attached garage features radiant in-floor heating, a rare luxury that adds a touch of comfort during the colder seasons.Outdoor living is elevated with a private, tree-lined lot that ensures peace and privacy. There is also a rough-in for driveway lighting that promises to enhance the landscape's beauty and functionality after dusk. Situated in a tranquil neighbourhood, the home is just minutes away from Doe Lake Municipal Park, where nature's bounty is on full display. Enjoy easy access to nearby Huntsville and Burk's Falls, with all the necessary conveniences and recreational opportunities you could wish for. (id:58671)
3 Bedroom
4 Bathroom
Chase Realty Inc.
37 Eleventh Road E
Hamilton, Ontario
Country new build with acreage and all of the privacy and features you are looking for and more you've not seen offered anywhere else! Stoney Creek at its best with serenity, sun sets, swimming pool, soccer pitch, shop and space! The main floor is an architectural jaw dropping experience, double island and concealed butler kitchen, fireplace and walk out patio to expansive outdoor entertainment designed to host any event. Main floor primary and office lead to showcase soaring coffered great room ceiling. Upper level features an additional living room spacious bedrooms and stunning views to space below along the glass railing. The lower level features another great kitchen and recreation space complete with gym theater and bedroom featuring a sauna in the ensuite. Convenient walkout to hot tub and outdoor kitchen and pool deck. This 6 plus bedroom, 4 bath, 2 kitchen, 3 car garage home exceeds 8000 sqft and has 25 acres of leased land for crop farming. (id:58671)
6 Bedroom
6 Bathroom
Keller Williams Signature Realty
15 Brooking Court
Hamilton, Ontario
Welcome to this Spacious Meticulously Maintained FREEHOLD Townhome in Prestigious Ancaster Neighborhood on a Quiet Family Friendly Street. This 3 Bed 2.5 Bath END UNIT is Connected to Another Unit through A Garage Concrete Wall only! It Has Huge Backyard and all Major Expensive Upgrades Done Recently: Furnace (2020), A/C (2020), Roof (2020), plus New Stove (2024) and Range Hood (2021). \r\n\r\n It Features 1575 sqft of Living Space Plus Full Unfinished Basement Ready for Your Personal Touches! Main Level Includes Open-concept Living /Dining with 9' Ceilings, Kitchen with Eat-in Area, 2 pc Bathroom, Beautiful Bay Window, Inside Entry from the Garage and Walkout to the Huge Fenced Backyard with Nice Low Maintenance Aggregate Patio and Gas Line Hook up for BBQ!\r\n\r\nThe Upper Level Offers Large Master Suite with Hardwood Floor, Walk-In Closet & 3-PieceEnsuite, 2 Generous Sized Bedrooms, Linen Closet, Loft Area with Bay Window Perfect for the Reading Nook or Office, and Convenient Upper-Level Laundry Suite. \r\nHouse has a High-End Security System with 4K Outdoor Security Cameras and NVR with PCs, Tablets or Smart phones (Android or Apple) Integration.\r\n\r\nGreat Location! Close to Hwys, Minutes Walk to Walmart and other Major Shopping Stores, Parks, Trails, Great Schools, Restaurants, Public Transport, Golf Courses and other Amenities! \r\n \r\nThis is a Very Well-Maintained Home and Shows Great! No Condo or Road Maintenance Fees! Just Move In and Enjoy! (id:58671)
3 Bedroom
3 Bathroom
Right At Home Realty
4885 Monck Road
Kawartha Lakes, Ontario
'' POWER OF SALE'' Value Priced , This promising property is nestled away on a very picturesque lot on a serene road at the edge of \r\n the village Kinmount, close to scenic downtown Kinmount with Burnt River riverfront and access to almost limitless ATV and hiking trails nearby. This Brick bungalow detached home offers abundant potential with 3 bedrooms ,large eat kitchen, and family sized Living Room . Ideal for families or investors seeking excellent investment potential . While in need of some renovation, the home has just been freshly painted in a neutral colour and is move in condition This property is a canvas waiting for your personal touch and enhancement. Don't miss out on this chance to create your dream home with excellent investment potential. All Photos, Virtual Tours, measurements, sq. ft. and Floor plans are from interactive I-Guide attached hereto listing.\r\n The property is serviced by a well and septic but because of a cover within well we cannot identify the type of well. (id:58671)
3 Bedroom
1 Bathroom
RE/MAX Real Estate Centre Inc
10 Harper Boulevard
Brantford, Ontario
Escape the ordinary and embrace a world of serene luxury at 10 Harper Boulevard. This custom built home boasts over 7,400 square feet of living space (4,400 sq ft above grade) located on a 1 acre estate lot with many upgrades. This beautiful home offers four plus two bedrooms and six and a half bathrooms all complete with Japanese crafted Totos. Upon entering this exquisite home you’ll notice the large windows with California shutters, box beam coffered ceilings in the great room and custom trim and moulding throughout. The open concept kitchen features a sub zero fridge, Wolf appliances and a large accent wall with built in cabinets. The primary bedroom features a spacious custom walk in-closet, private entrance to the backyard, and an ensuite bathroom with a jacuzzi tub and spa shower. Generously sized additional bedrooms, all with walk-in closets enhance the home's appeal. The expansive finished basement, complete with a custom built bar, a gym and two bedrooms with two bathrooms. The entire yard is equipped with a full irrigation system, and newly added saltwater pool which makes it perfect for entertaining. Come and book at showing at this stunning home and experience luxury and comfort at it's finest! (id:58671)
6 Bedroom
7 Bathroom
Century 21 People's Choice Realty Inc.
157 Hunter Way
Brantford, Ontario
Welcome to 157 Hunter Way! This charming and spacious 4-bedroom home featuring a breathtaking private backyard oasis, perfect for relaxation and entertainment. Enjoy an abundance of natural sunlight throughout the house, creating a warm and inviting atmosphere. Conveniently located near top-rated schools and beautiful parks, this home offers both comfort and convenience for families. Don't miss the opportunity to make this your dream home! (id:58671)
4 Bedroom
3 Bathroom
Century 21 People's Choice Realty Inc.
33 Evergreen Lane
Haldimand County, Ontario
Gorgeous Spacious Luxury 42"" Wide, approx 2600 Sq Ft Arcadia Model Detached House With Breakfast Area, Planning Area And Walk In Pantry. Four Good Size Bedroom Upstairs, Master Bedroom With 4Pc En-Suite W/I Closet. Laundry On The Second Floor. Bright sunlight, close to amenities. need 24 hour notice. please be courteous to tenants (id:58671)
4 Bedroom
3 Bathroom
Century 21 People's Choice Realty Inc.
80 Arlington Parkway
Brant, Ontario
This luxurious 3240 SQF, 4 bedroom, 3.5 bathroom home in Paris, Newly developed driveway with concrete which leads to the rear patio and connects around the entire property. Features a modern design with high-end finishes. The grand foyer leads to an open living and dining area and gourmet kitchen with walk in pantry, Upstairs, the master suite includes a walk-in closet and spa-like Ensuite, with three additional bedrooms, two more bathrooms & cozy loft area. The lower level offers a grand family room and outdoor space with a large covered patio. Located in charming Paris, this home combines small-town charm with modern amenities. Plaza, Tim, Restaurant, Dentist, walk in clinic, Parks, Schools are on a walking distance. Don't miss out on owning this property. (id:58671)
4 Bedroom
4 Bathroom
Century 21 People's Choice Realty Inc.
17b Lingwood Drive
Norfolk County, Ontario
3 Bedroom 2 bath upgraded and well kept semi detached home on a quiet street in a lovely family oriented neighbor in quaint Waterford. Main floor has an open layout between the kitchen and living area. Very well maintained with many updated through out , the house, including new flooring. no carpet. Recently renovated kitchen with quartz countertops, stainless steep appliances. Two newly renovated bathrooms. Fully finished basement with large rec room that has a walkout to a deck, pool and shed. A large fenced backyard, backing onto rail trail and green space. Other upgrades include; newer furnace approx. 7 yrs old, shingles and attic insulation upgrade approx. 4 yrs. ago. Close to schools, parks, grocery and waterfront activities. (id:58671)
3 Bedroom
2 Bathroom
Royal LePage Credit Valley Real Estate Inc.
97 Francis Street
Hamilton, Ontario
Discover the allure of this charming home, nestled in a quiet neighborhood. This boasting 3 bedrooms and 2 bathrooms, offers a comforting open space all throughout. As you walk up to the front door, you are welcomed by an inviting front porch great for enjoying the morning coffee or basking in the eveing breeze. The main level exudes comfort with a cozy living room featuring high glass window exposing wonderful sunlight all year round. A spacious dining setting seperating from the kitchen area creating a perfect space for family meals and gatherings. Comleting the main level is a kitchen into a walk out door to an open deck. Embracing the tranquility of the outdoors with matured trees adorning the property, creating a serene and picturesque setting. The basement extends a versatile space ideal for entertaining guest including a 3 piece bathroom for an added convienience. Moving upstairs reveals three laminate floored bedrooms featuring some contrast wall along with four-piece bath for relaxation. This home presents an opportunity not to be missed for those looking to embrace the vibrant lifestyle that a prime location near amenities has to offer (id:58671)
3 Bedroom
2 Bathroom
Royal LePage Meadowtowne Realty Inc.
523 Mines Road
Haldimand County, Ontario
Discover the beauty of country living on this spectacular 98-acre country estate/farm, boasting a meticulously renovated circa 1862 farmhouse. A long driveway unfolds to a very private setting and a stunning red brick farmhouse with an incredible addition, newer double garage with a glass solarium connecting to the main home, beautiful manicured gardens, and a grand bank barn all surrounded by majestic trees. Step inside the 3,043 square feet of living space to find a seamless blend of historic charm and modern luxury, featuring a traditional centre hall plan, living and dining rooms with fireplaces, wide plank pine flooring, and original trim. The open-concept kitchen and family room addition boasts a massive fireplace and soaring vaulted ceilings, inviting an abundance of natural light and picturesque views from every window. Entertain effortlessly in the large 3-season screened porch overlooking the courtyard and gardens. Upstairs, three spacious bedrooms, 4pc main bathroom, and a loft with spiral staircase down to the family room. Outside, gentle rolling fields, scenic tree lines, with over 70 workable acres, a meadow and forest at the back of the property, perfect for walking trails and outdoor activities. The magnificent large bank barn provides versatile storage options and is ideal for hobbies and entertaining. Conveniently located minutes from Hwy 403 & Hwy 6, and less than an hour from downtown Toronto, this property offers the perfect balance of rural serenity and urban accessibility. Don't miss the opportunity to own this extraordinary property and experience the ultimate country lifestyle. (id:58671)
3 Bedroom
2 Bathroom
3043 sqft
Royal LePage Real Estate Services Ltd.
123 Coulas Crescent
Norfolk County, Ontario
Spacious Detached bungalow on a lrg lot in the quaint Waterford. ~100K in upgrades. Lrg windows lets in natural sunlight on both levels. Wood flrs throughout, no carpet. 2 separate living spaces w/ dedicated bdrms, kitchens & laundry rms. The main flr boasts a lrg open concept living space w/ recessed ceilings, 3 spacious bdrms, 2 full baths. The main kitchen features S/S appliances, quartz countertops and walk-in pantry. Eat-in kitchen features a walkout to the backyard. The fully finished basement boasts a separate entrance from the front foyer leading to the granny suite with open concept living/dining space, kitchen, 3 spacious bdrms and 1.5 baths. Perfect for housing an additional family or potential for a possible extra income venture. Dbl Garage features an auto garage door opener, a man door to the side yard and accesses the house via the laundry/mudroom. The backyard showcases a gazebo, lrg shed, rustic fire pit and enough space for possibly a family pool oasis in the future. (id:58671)
6 Bedroom
4 Bathroom
Royal LePage Credit Valley Real Estate Inc.












