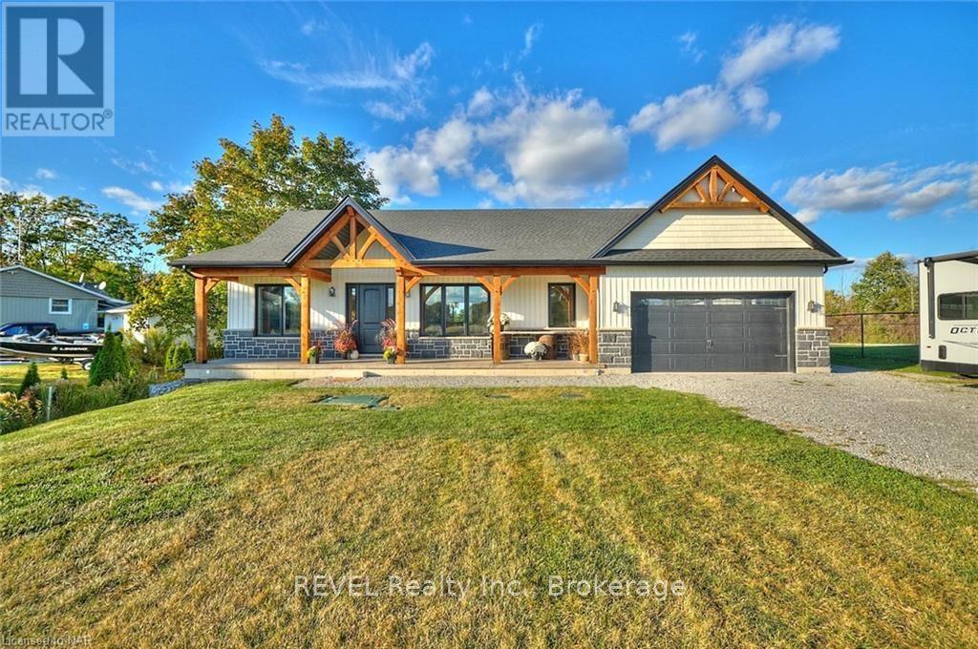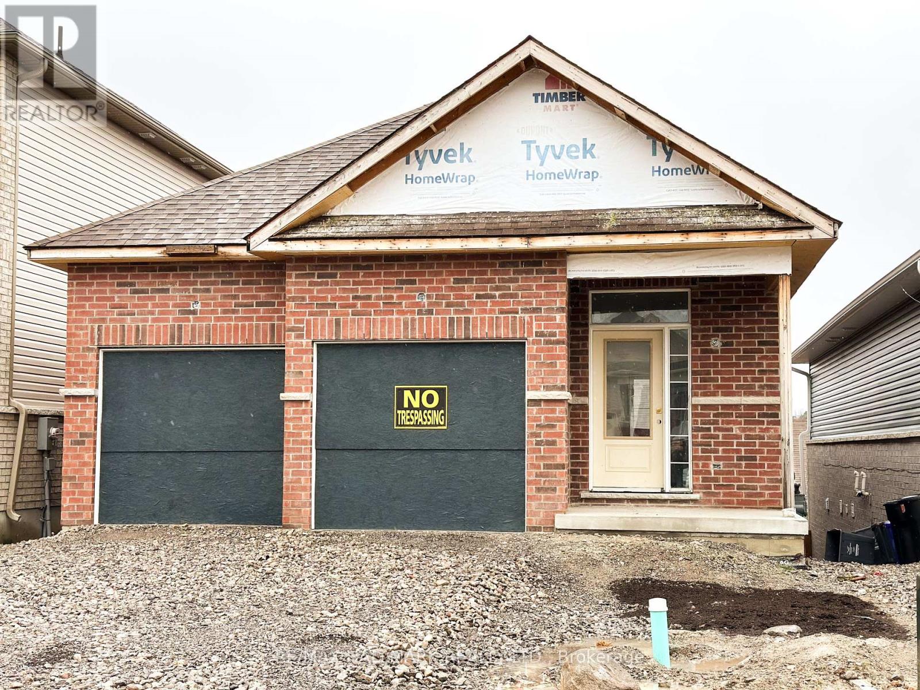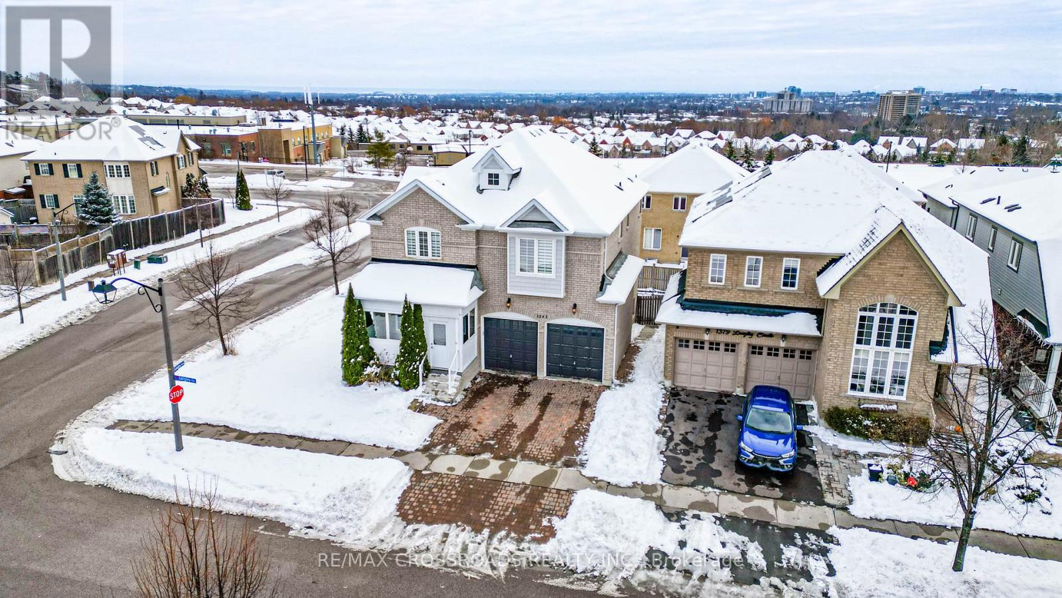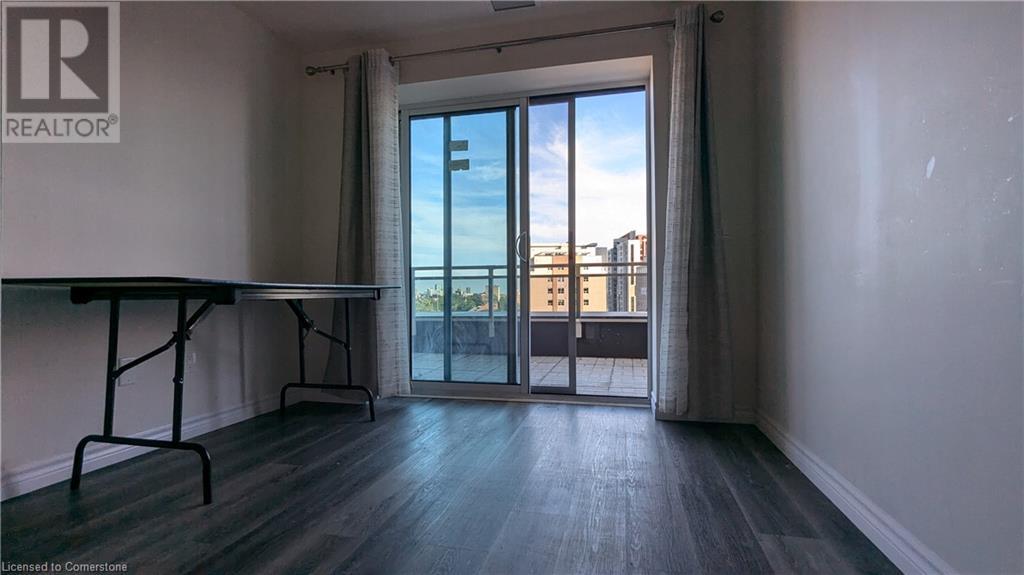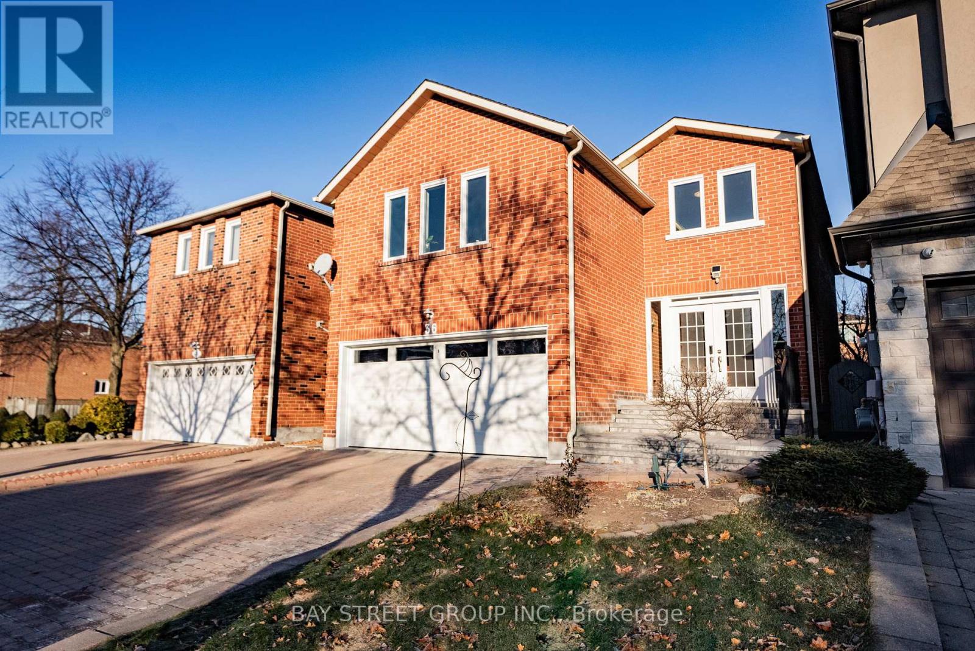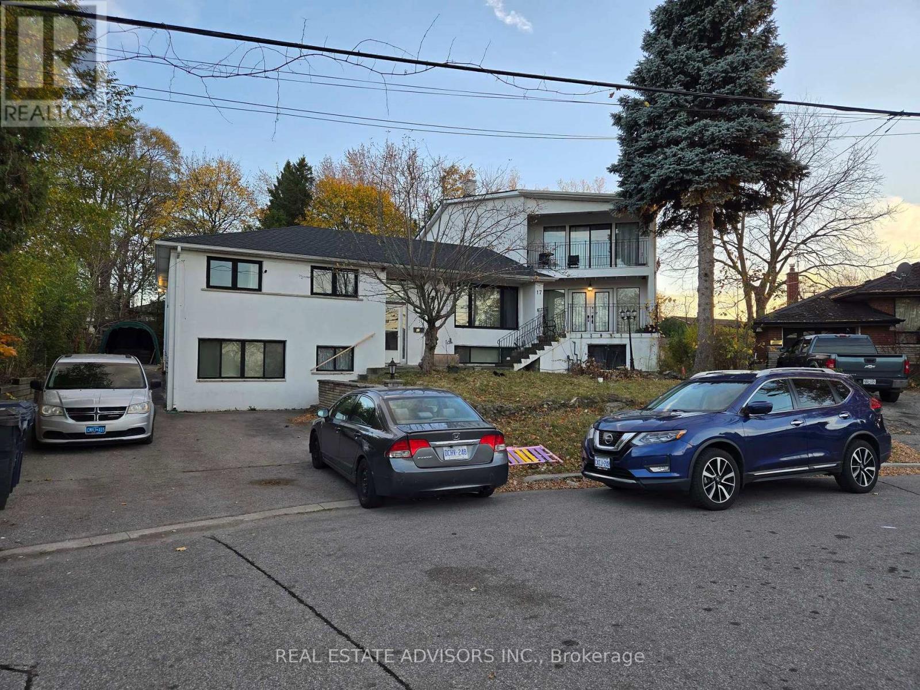- Home
- Services
- Homes For Sale Property Listings
- Neighbourhood
- Reviews
- Downloads
- Blog
- Contact
- Trusted Partners
188 Paugh Lake Road
Madawaska Valley, Ontario
This Beautifully Renovated 3 Bed, 2 Bath Single Level Home Is Situated On A Private, Almost 3.5 Acre Plot Of Land Surrounded By Trees & Lake Drohn, & Surprisingly Located Within Walking Distance To All Barrys Bay Has To Offer-Shopping!Lake Kaminiskeg!Boat Launch!St. Francis Hospital!& So Much MoreSun Tunnels & Large South-Facing Windows Bring In An Abundance Of Sunlight Into This Home Which Boasts Many Upgrades Including A New Kitchen Complete With Granite Countertops & Stainless Steel Appliances('21); Servery/Pantry('22)Which Leads To A Coldroom; Renovated Main Bathroom('22); & Renovated Ensuite('23).The Home Also Features A Dedicated Laundry Room, Spacious Primary Bedroom With Ensuite,2 Additional Bedrooms,& An Open Concept Kitchen/Dining/Family Room With Cozy Wood Stove. Outside,The Beautifully Designed Grounds Feature Gardens, A 12x12 Pergola('21),8x10 Wooden Shed('22),& A 24x8 Private Side Deck('24) That Overlooks The Landscape & Water. There Are Also Stairs To The Lake & A Deer Trail Brings Many Animals Through The Property. The Attached One Car Garage Features An Adjacent Workshop. This Home Is Perfectly Situated Within Close Proximity To All The Valley Offers Including Renfrew County VTAC, World Class Hunting & Fishing, ATVing, Cross Country Skiing, Ice Fishing, Skidooing, Water Sports, 35 Minute Drive To Algonquin Parks East Gate, & Much More. This Home Is Ideal For Retirees Looking For One-Level Living, Young Couples Looking For Room To Grow, & Everyone In Between! Anyone Working From Home Will Enjoy The Homes Separate Side Entrance! **EXTRAS** A Great Property For Staging Or Storing All Your Motorized Fun, Such As Skidoo's/ATV's For Trails Down The Street. This One-Of-A-Kind Home Is Earth Sheltered On 2 Sides Which Means Reduced Summer & Winter Utility Bills. **** EXTRAS **** This Property Was Originally Fitted For Solar-Supports Are Still In Place.On-Command Hot Water,&Solar Water Heater On The Metal Roof.The Home Uses Approximately 6 Face Cords Of Wood During The Winter.A Generator Is Located Behind The House. (id:58671)
3 Bedroom
2 Bathroom
Housesigma Inc.
72732 Regional Road 27
Wainfleet, Ontario
Get ready to fall in love - this is the country property that dreams are made of! Nestled in a quaint community, amongst the backdrop of farmer's fields, country roads, majestic woods and the meandering Welland River - you can enjoy the calmness of rural living while only being a short drive away from city conveniences in Fonthill, Welland or Smithville. This custom bungalow that was built in 2022 has been carefully designed with attention-to-detail and is truly a showstopper! With a modern country vibe throughout, you are sure to feel right at home. With an attractive exterior including sleek stone, handsome wood features and an extensive covered front porch, the wow-factor begins before you even make your way inside. As you step through the front door, you will wonder if you have wandered into the pages of a high-end magazine. Take note of the beautiful flooring spanning the home, the abundance of pot lights throughout and the gorgeous wood beams that add a subtle warmth. Off the main entrance and overlooking the front yard is the formal dining room. The stunning kitchen features a massive island, granite counters and exceptional custom cabinetry. Additional highlights in this area are the gas fireplace with the gorgeous stone surround and the soaring 13-foot vaulted ceilings. Patio doors lead to the 16 by 16-foot covered deck that feels like a true retreat where you can entertain or just relax. The primary suite is like no other with a walk-in closet and a breathtaking 4-piece ensuite. Two more spacious bedrooms, the home's second full bathroom and an outstanding dedicated laundry room complete the tour of the main level. With massive windows, high ceilings, a rough-in for a future bath, studs and insulation, the lower level is loaded with opportunity for the next family to make it their own. The exterior of this home was well thought-out - with two driveways and a pull-through from one to the other, storing toys has never been easier. Come see for yourself! (id:58671)
3 Bedroom
1 Bathroom
Revel Realty Inc.
89 Holland Street E
Bradford West Gwillimbury, Ontario
Charming 3-Bedroom, 2-Story Home with Bonus Room & Commercial Zoning Potential. Welcome to this updated 3-bedroom, 2-story home, ideally located in the heart of Bradford, walking distance to the Go Station. Freshly painted and featuring new laminate flooring. The convenient front entrance includes a spacious mudroom area perfect for organizing shoes and coats. A standout feature of the main floor is the versatile bonus room, complete with its own private entrance, making it ideal for a home office, studio, or guest room. The driveway leads to a convenient carport, providing ample parking for residents and room for storage. This homes prime location is across from Tim Hortons and within walking distance to shops, stores, and amenities. With a nearby bus stop, transportation options are easily accessible. Zoned C1, this property offers exciting future opportunities for both residential and commercial use. The delineated built boundary, as designated by the Town of Bradford, provides the perfect foundation for your next investment or development project. Don't miss out on this unique property with incredible potential! (id:58671)
3 Bedroom
1 Bathroom
Homelife Optimum Realty
23 King Street
Fort Erie, Ontario
Opportunity and MOVE IN READY!! Sprawling Brick Bungalow with 3+2 Bedrooms, fully finished top to bottom. The lower level features access from a separate back entrance or within the main level offering options for income generating potential or an in-law / multi family set up. The front railing deck welcomes you inside to the enclosed wide front porch, laminte flooring, ceramic throughout, no carpet, freshly painted, new roof 2021 with central air. Large living room with lots of natural light in the bay window. 3 bedrooms all on the main floor all on one level with 4pc bath. The Lower Level features a separate entrance, water connections available in the basement allowing for a potential in-law suite. Attached garage with lots of room for storage, 4 car parking on paved driveway. Truly desirable and yields many favourable lifestyles! Located a short walk to the Niagara River trail and close to the QEW, US border, shopping, fastfood restaurants and the Niagara river. Easy to show book Your viewing today! (id:58671)
5 Bedroom
2 Bathroom
Royal LePage NRC Realty
573042 Side Road 57a
Grey Highlands, Ontario
Simply magical! You can not get any more peaceful and serene than this property nestled perfectly in the woods. The long driveway with horses to the left and fields to the right leads into the most magical setting in the woods. Once used as a Bed & Breakfast retreat this home is being offered for sale for the first time. The home itself consists of two floors with multiple entrances. The main level oozes warmth with its open concept kitchen/living room design, main floor primary bedroom, office nook and a family room complete with wood burning stove. The upper level has two portions. You can close one door and have a second bedroom for the main home or open it up and have three extra bedrooms and second living room. If you close the upper door, the second level has its own entrance and parking area with two great sized bedrooms and large living room. This is the area that was previously used as the B & B. The property itself is stunning! Two lots side by side (we are selling both lots together) features a beautiful pond, hiking/horse trails, A workshop complete with loft & electricity and a separate two car garage. This property is truly a gem. **** EXTRAS **** This is two lots side by side being sold together totaling 21.4acres. Lot 1 is 10.6 acres with home, detached shop, detached garage. LOT 2 is 10.8 acres of vacant land with hiking and horse trails directly adjoining the first property. (id:58671)
4 Bedroom
2 Bathroom
Royal LePage Rcr Realty
18 Veterans Road
Cavan Monaghan, Ontario
Property for Sale AS IS, Shell Of House Mostly Complete Inside and Out. No Interior Finishes, Exterior Walls, And Brick Almost Complete, Interior Dividing Walls Complete, Heating System Installed, Most Electrical And Plumbing Roughed In Or Complete, Unique Opportunity To Finish A Home To Your Exact Specifications And Taste! (id:58671)
3 Bedroom
3 Bathroom
RE/MAX Hallmark Realty Ltd.
32 Barrington Crescent
Brampton, Ontario
Cozy House In The Prestigious Community Of Heart lake!! This Beautiful & Well Maintained Good Lot Size Home Is Perfect For A Growing Family. This 3+2 Bedroom House House Has Been Tastefully Customized From Top To Bottom W/Lots Of Pot Lights. Featuring A Bright Kitchen With Modern Appliances . Spacious Living-Room Is Perfect For Entertainment With New Resized Large Windows Providing Lots Of Natural Light Throughout. Custom Built Office On Main Floor. Hardwood Floor On Main & Laminate Flooring On Second Level. Three Bedrooms With An Additional 3Pc Bathroom On The 2nd Floor . Private Backyard. Finished Basement W/2 Bedrooms Has Great Potential For Some Extra Income. You'll Never Feel More At Peace Than Here In This Back Yard Oasis. A+ Location Surrounded By School ,Transit, All Amenities And Easy To Access To Hwy 410 & 401, Huge Driveway, Very Convenient & Demanding Location Of Brampton. (id:58671)
5 Bedroom
4 Bathroom
Right At Home Realty
2837 Kingsberry Crescent
Mississauga, Ontario
Modern & Renovated (3+2Br) European style Home with an Ideal layout! Open concept Dining/Living rm & elegant white Kitchen w/high end appl. Spacious Family rm w/walkout to the backyard and new gas fireplace creates the perfect inviting atmosphere for gatherings. Finished ground floor features large windows, 2 spacious br, 3 pc modern washrm, private office, an oversized laundry rm. Adding a door on the ground floor can create a separate 2 br unit, perfect for rental income. Rough-ins already in place. A new drainage system surrounds the home for added convenience and protection. Cozy patio gazebo & large fenced pool size, well maintained backyard w/soaker hot tub. Excellent schools, Trillium Hospital, library, recr center, Square One, Costco, banks, dog park, tennis courts. One bus to GO Station and Toronto Kipling Station. Exit to QEW, 403. **** EXTRAS **** Hot Tub, shed, owned HWT, new electric fireplace in living rm, new gas fireplace in family rm. Fridge, Stove, b/In microwave, b/In dishwasher, washer/dryer, all electric light fixtures and much more! (id:58671)
5 Bedroom
3 Bathroom
Right At Home Realty
7 Mattice Road
Toronto, Ontario
A Great Opportunity To Live In This Cozy Family Home In The Heart Of Islington Village. Hardwood Floor Through Main Floor. Central Vacuum. Finished Basement with pot lights. Jacuzzi Tub, Heat Lamp And Heated Floor in Bathroom of Basement. Roof 2016. Excellent Location, Walking Distance To Subway, Parks, Golf Club, Schools And Restaurants. Easy Access To Hwy/Airport. Just Move In And Enjoy. **** EXTRAS **** New S/S Fridge, New S/S Stove, Washer, Dryer, Central Vacuum(Not Includes a Canister) And All Window Coverings. (id:58671)
3 Bedroom
2 Bathroom
Homelife Landmark Realty Inc.
19 Wallace Avenue
Port Colborne, Ontario
Welcome to this well-kept raised bungalow in the fantastic location of West side Port Colborne. Kitchen and bath on main level have been updated. Great size bedrooms on main level as well as an extra bedroom in the basement. You can also enjoy the large rec room in the lower level with gas fireplace. The home has a single attached garage with direct access to the large mostly fenced in backyard. Ample parking and accessible to major roads and highways. (id:58671)
3 Bedroom
2 Bathroom
D.w. Howard Realty Ltd. Brokerage
1383 Langley Circle N
Oshawa, Ontario
WOW - THIS STUNNING HOME NESTLED ON A QUIET CUL-DE-SAC, SITS ON ONE OF THE LARGEST CORNER LOTS IN THENEIGHBORHOODOFFERING EXCEPTIONAL PRIVACY AND A POOL-SIZED BACKYARD, PERFECT FOR OUTDOOR ENJOYMENT.STEP INSIDE TO A MODERN, WHITE KITCHEN FEATURING STAINLESS STEEL APPLIANCES AND QUARTZ COUNTERTOPS, SEAMLESSLYFLOWING INTO A SPACIOUS FAMILY ROOM, A SEPARATE LIVING ROOM, AND A COZY FIREPLACEIDEAL FOR GATHERINGS ANDRELAXATION.ELEGANT OAK STAIRS WITH IRON PICKET RAILINGS LEAD TO THE SECOND FLOOR, WHERE YOU'LL FIND GENEROUSLYSIZED BEDROOMS, INCLUDING A LUXURIOUS PRIMARY SUITE WITH FRENCH DOORS, A SPA-LIKE 5-PIECE ENSUITE, A DEEPSOAKER TUB, AND A SLEEK GLASS SHOWER.THE FULLY FINISHED WALK-OUT BASEMENT ADDS INCREDIBLE VERSATILITY WITH A 3-PIECE BATH, LIVING AND DINING AREAS,AND A KITCHENPERFECT FOR EXTENDED FAMILY OR RECREATION.COMPLETELY CARPET-FREE, THIS HOME IS BRIGHT ANDCONTEMPORARY, FEATURING LARGE SUN-FILLED WINDOWS AND SPACIOUS CLOSETS THROUGHOUT.DONT MISS THIS RARE GEM! **** EXTRAS **** **The sellers and listing broker make no representation in regards to the retrofit status of the basement** (id:58671)
6 Bedroom
4 Bathroom
RE/MAX Crossroads Realty Inc.
246 Lester Street Unit# 803
Waterloo, Ontario
Located near the University of Waterloo and Wilfrid Laurier University, this two bedrooms two baths unit features approximately 9-foot ceilings and an open-concept kitchen. The unit includes a spacious south-facing balcony with abundant sunlight. The European-style kitchen is equipped with stainless steel appliances, including a fridge, stove, dishwasher, range hood, microwave, washer, and dryer. (id:58671)
2 Bedroom
2 Bathroom
571 sqft
Homelife Landmark Realty Inc
3907 Governors Road
Hamilton, Ontario
Wow !! Huge 75 x 184 feet lot with this renovated 2 Bedroom 2 Bathroom Bungalow Located In The Charming Village Of Lynden. Great Opportunity To Live in a Country Style Feel Home and Still Be Within A Short Drive To Brantford, Cambridge and 20minutes to Hamilton downtown. This renovated freshly painted Home Still Embraces The Country Style living With Main level featuring Exposed Beams And Brick Wall In The Living Room Which Is Complete With A Wood Burning freplace, New laminate Flooring Run Throughout the whole house on both levels, The Kitchen Has Been Updated, Stainless Steel Appliances Including A Gas Stove And Features an Island with new Countertop and sink. Main Bedroom, 2nd Bedroom And A 4-Piece Bath. The Lower Level Offers A Spacious Rec Room, A 3-Piece Bath And A Walk Out Into The Yard through a new glass door. The Backyard Features An Oversized freshly painted Deck to Enjoy Your Morning Coffee In Backyard W/Views full of greenery. Front yard is recently landscaped. Biking, Hiking Trails & Parks, Mins away from Ancaster & Dundas. Quick & Easy Access To HWYs. Excellent Location For Investors- High Rental Potential, was rented for $2950 last year. Huge potential for Airbnb as well. Room Sizes Approx. This Property is being sold AS-IS (id:58671)
2 Bedroom
2 Bathroom
Save Max Real Estate Inc.
15 Rosewood Avenue
Toronto, Ontario
Photos sent Crop the garbage out the photos Welcome to 15 Rosewood: The perfect home for your family or investment needs! This charming 2,796 sq. ft. property in the highly desirable Stonegate neighbourhood offers a unique combination of space, comfort, and opportunity. Ideal for large families, multigenerational living, or savvy investors, this home is designed to impress with its thoughtful layout and countless features. The main level boasts a beautifully updated, open-concept kitchen complete with modern finishes, a wall oven, and all the appliances you need to create culinary masterpieces. Multiple inviting spaces throughout the home provide plenty of room for family gatherings, relaxation, and entertaining, spread thoughtfully across each level. Downstairs, you'll find a fully equipped secondary suite with its own kitchen and separate entrance. Perfect for extended family or as a mortgage helper, this suite adds incredible value and versatility to the property. Additional highlights include: Four generously sized bedrooms offering comfort and privacy. Two cozy fireplaces to create warm, inviting atmospheres.Ample storage areas throughout the home.A detached garage for one car and a large backyard, ideal for outdoor activities.A sunroom with skylights for year-round enjoyment.A relaxing hot tub for unwinding after a long day. Located in a prime area with wonderful neighbours, this home is close to Sherway Gardens, grocery stores, and airports, offering unmatched convenience. Commuters will appreciate the excellent location, and families will love the spacious layout and nearby amenities. Whether you're downsizing, accommodating extended family, or seeking a prime investment opportunity, 15 Rosewood is ready to welcome you home. Don't miss out priced to sell! (id:58671)
4 Bedroom
2 Bathroom
Keller Williams Innovation Realty
475 Twin Streams Road
Whitby, Ontario
Welcome to this stunning, newly built 4-bedrooms, 3-bathrooms end unit townhouse, boosting over 2000 SQFT of elegant living space in the peaceful community of Whitby close to major HWYs, Step through the elegant door and be greeted by premium finishes, including gleaming hardwood floors throughout the house and a sun-filled family room perfect for gatherings or quiet evenings. The modern chefs kitchen boasts sleek white cabinetry and brand-new stainless steel appliances, offering both style and functionality. The primary bedroom offers a serene retreat features a private 4-piece ensuite, This exceptional home also features a double car garage and a prime location near top-rated schools, Hwy 412, recreation centre, and amenities, this home combines comfort, style, and convenience. Seize the opportunity Don't miss your chance to call this exceptional property your home, schedule your private tour today! **** EXTRAS **** Stainless Steel Appliances: SS Fridge, Slide-In Range, Dishwasher, Upgraded Kitchen Faucet,Elegant Light Fixtures, Tarion New Home Warranty, Tankless Water Heater. (id:58671)
4 Bedroom
3 Bathroom
First Class Realty Inc.
23 Lesgay Crescent
Toronto, Ontario
Welcome to 23 Lesgay Cres, A Lovely Home Situated At An Utmost Convenient Location, Just Mins To Sheppard! Great Living & Dining Areas, Kitchen w Stainless Steel Appliances, and 3 Bedrooms on Upper. Separate Entrance To Basement From Back; Entrance Leads to Area With OWN Kitchen, Bath, Bedroom & Laundry. Walk-Out to Lush Backyard from Dining Rm & Back Kitchen. FANTASTIC Location Close to North York General Hospital, Sheppard Subway, Mins to 401, Shopping, And More. Don't Miss Your Opportunity to View This Exceptional Property. **** EXTRAS **** HIGHLY Convenient Location. Hardwood Floors Throughout, Sep Entrance to Back Area w Own Bedroom & Kitchen. 2 Sets of Washer & Dryer. (id:58671)
4 Bedroom
2 Bathroom
Royal LePage Terrequity Confidence Realty
17 Macdougall Drive
Brampton, Ontario
(Bramalea & Williams Pkwy) NO SIDEWALK. 6 car parkings. 45'ft WIDE LOT. Fully RENOVATED 4 Bedrooms Detached home in high demand neighborhood. Huge Living Room, Separate Dining and Family Rooms. Upgraded Kitchen with S/S Appliances, Quartz countertops & Backsplash. OAK stairs leading to HUGE Master Bedroom with His/ Her closets and 4-pc Ensuite with standing shower. 3 more good sized Bedrooms & renovated common washroom. Oversized Basement with 1 Bedroom/ 1 FULL Washroom and Huge open concept recreation room (potential to convert to rental unit). **** EXTRAS **** Big Wide Backyard. Upgraded Kitchen & All Washrooms, Porcelain Tiles, Oak Stairs, Quartz Countertops (id:58671)
5 Bedroom
4 Bathroom
RE/MAX Realty Services Inc.
2092 Golden Orchard Trail
Oakville, Ontario
Newly Renovated $$$ detached home on a quiet family friendly street in West Oak Trails neighbourhood! Extra long driveway with no-sidewalk! Open concept living room with pot-lights and gas-fireplace, modern kitchen with quartz countertop, gas stove, and lots of storage space! Bright dining area walks out to South-East facing fully fenced backyard. New engineered hardwood throughout! Spacious primary bedroom features walk-in closet, 4-piece ensuite, lots of windows and extra office/living space! Finished basement with functional multi-purpose room! Walking distance to Sobeys, restaurants, and highly ranked schools such as GARTH WEBB; Minutes to beautiful Parks and Golf courses, conveniently located in between 2 major highways, and only a 7 minutes drive to Bronte Go Station. Ideal for families or investors! Move-in Ready! **** EXTRAS **** Fridge, Stove, Rangehood, Washer & Dryer, All Elfs & window coverings. Hot Water Tank owned! Roof (2015), Furnace & AC (2020) (id:58671)
3 Bedroom
3 Bathroom
Bay Street Group Inc.
36 Pinewood Drive
Vaughan, Ontario
Beautiful Family Home in Thornhill right at Yonge/Steeles on a family friendly street, Interlock Driveway parks 3 cars! Enclosed South-facing Front Porch, open concept living/dining room connects to modern kitchen with quartz counters and high-end appliances; south-facing large & bright family room with lots of pot-lights has a split-level design offering functional versatility and privacy; 2nd-level with skylight over spiral staircase, featuring 4 bedrooms and 2 bathrooms both featuring double sinks; Finished basement with extra bedroom featuring separate entrance, gas fireplace and additional kitchen potential, ideal for in-law suite or income suite conversion; Beautiful backyard featuring solid wooden deck and cherry tree; Conveniently located next to Yonge & Steeles, within walking distance to Galleria supermarket and Centre Point mall. Minutes to Promenade Shopping Centre, Finch Subway station and easy access to highway 401,407,404, surrounded by beautiful Golf & Ski Club, parks and schools, an ideal blend of urban convenience and suburban tranquility; Freshly painted and move-in ready! **** EXTRAS **** Fridge, Stove, Rangehood, Washer & Dryer, All Elfs & Window coverings, Central Vac; Newer Windows (2018-2024), AC (2024); Roof (2020); Hot Water Tank Rental; 2nd floor Jacuzzi Tubs as-is (id:58671)
5 Bedroom
4 Bathroom
Bay Street Group Inc.
22 Samuel Teitel Court
Toronto, Ontario
Unique property , oversized lot with huge driveway on quiet Cul de Sac.Home features recently updated kitchen w quartz counters , and backsplash ,4 bedroom , 4 bath, with lower level self contained nanny suite w separate entrance ,currently rented (tenant can stay if purchaser willing to assume) if not, vacant possession will be provided.Close to Rouge Park, Toronto Zoo, minutes to 401, Walmart, Home Depot, stores, schools, parks and more! (id:58671)
5 Bedroom
4 Bathroom
Right At Home Realty
160 Christine Elliott Avenue
Whitby, Ontario
Stunning And Spacious Semi In the Best Accessible Location To Taunton rd. Larger Than Some Detached Homes In The Area. Four Bedroom, Four Bathrooms Featuring Many Upgrades Including 9Ft Ceiling In The Main Floor, Custom Kitchen With Quartz Counters, Designer Influenced Cabinets & Upgraded Hardware, Gorgeous Backsplash, 200 Amps Electrical Service Done By Builder, Backyard Patio Perfect For Entertaining. Builder Provided Separate Entrance To Basement. Steps To New State Of The Art Therma Spa. Minutes To Hwys 412, 401, 407. Library, Public Transit, Shopping, Restaurants, Amenities, Parks & Campgrounds Located Nearby. Proposed School A Few Steps Away. No Neighbours In Front. Just Move Right In And Enjoy The Comforts Of This Fabulous Home. **** EXTRAS **** Fridge(2), Stove(2), Dishwasher, Washer/Dryer(2), Microwave, Rangehood (id:58671)
6 Bedroom
4 Bathroom
RE/MAX Real Estate Centre Inc.
6519 Harper Drive
Niagara Falls, Ontario
A rare find! 4 level 1,300 +/- sq. ft. open concept backsplit with 3rd level-grade level walk out with patio doors to private, fully fenced in backyard. Currently set up with full in-law suite with separate entry from garage. 3 + 1 bedrooms. Open concept main floor, vaulted ceilings, custom kitchen with tons of cabinetry and quartz counter tops 2019. Gas cook top, double wall ovens plus garden door to raised wood deck. 3 bedrooms up, primary with walk in closet and ensuite effect bath. Main bath with large walk in shower, double sinks and combo washer/dryer & extra wall storage units. 3rd level with double family rooms, gas fireplace, patio door to backyard plus 3 pc bathroom with 2nd laundry space (full washer/dryer set included). 4th level has recreation room/separate entry. 4th bedroom and kitchenette. 1.5 heated attached garage/double driveway. Additional updates. Windows 2021, gas furnace 2023, air conditioning 2024. Shingles 2014. Wiring for future hot tub. Updated flooring throughout. Great neighbourhood, central location in Niagara Falls. Quick highway access, close to park, shopping and bus routes. Book your private viewing today. (id:58671)
4 Bedroom
2 Bathroom
Royal LePage NRC Realty
4189 Elberta Avenue
Niagara Falls, Ontario
Beautifully appointed 2,327 sq. ft. 4 bedroom 2 storey in the heart of Stamford Centre. Immaculate grounds, mature trees, 2 storey shed, 2 tier deck with expansive awing. Canva Swim Spa with new cover (motorized with security lock system). Main floor has formal living room with 2 sided fireplace thru to sunken conversation room. Main floor family room with wall to wall entertainment centre (cabinets with pull out drawers, bar area/display shelving) garden door to deck and backyard. Formal dining room. Expansive kitchen renovated 2010 to include high quality cabinets/pantry wall/kitchen island/quartz countertops /complementary backsplash. 2pc powder room and mudroom. 2nd floor complete with 4 bedrooms. Primary suite to include, large bedroom area vaulted ceiling, walk in dressing room or excellent nursery set up. Custom ensuite 4pc bathroom plus access to 16’ X 6’9’’ wood deck(redone2024) 3 additional bedrooms with walk in closets, dormer cubby areas. Laundry closet in 3rd bedroom(Miele stackables-2019). No detail missed. Gleaming hardwood thru-out, 2nd floor bathrooms tiled floors,crown mouldings in most rooms, Pella windows. 2 furnaces and 2 air-conditioning units (Lennox set 2024) 200 amp service, Generac generator (powers entire home). Full unfinished basement (original basement freshly painted/new handrail and stairs carpeting) tons of space to finish for additional living space. Close to excellent schools, shopping and quick highway access. Do not miss this once in a lifetime opportunity. (id:58671)
4 Bedroom
3 Bathroom
Royal LePage NRC Realty
17 Macduff Crescent
Toronto, Ontario
Prime Cliffcrest investment opportunity! This substantial four-unit home offers incredible potential for large families, multi-generational living, or savvy investors. Featuring multiple self-contained suites and ample parking for residents and guests, this property is ideal for accommodating in-laws or generating rental income. Benefit from top-rated schools, convenient access to the Scarborough Bluffs, the marina, and GO Transit, making this a truly exceptional offering. (id:58671)
7 Bedroom
5 Bathroom
Real Estate Advisors Inc.


