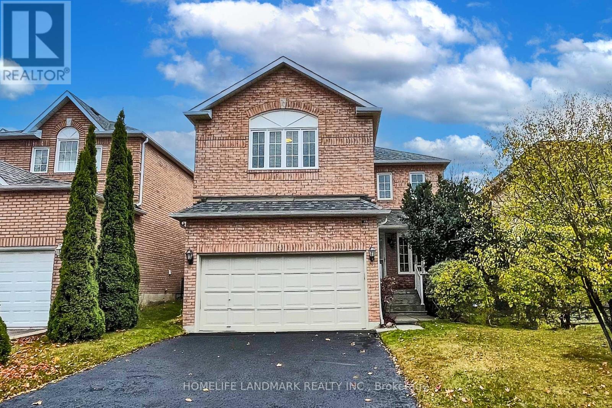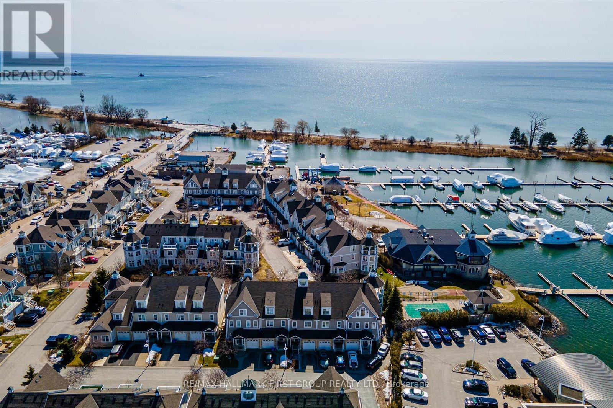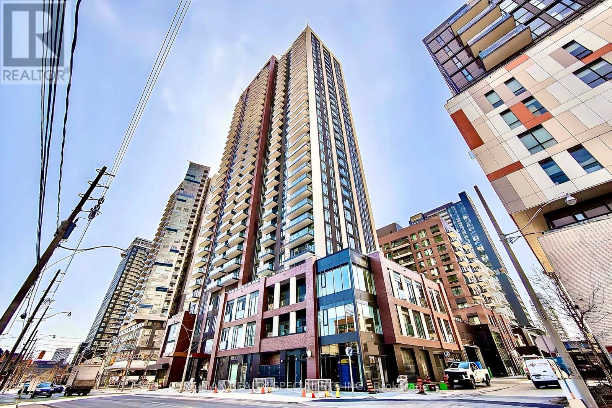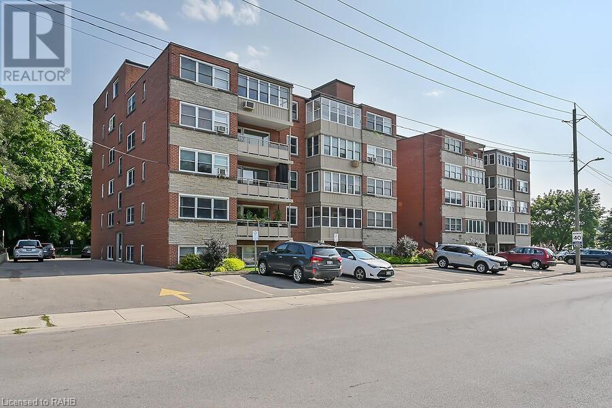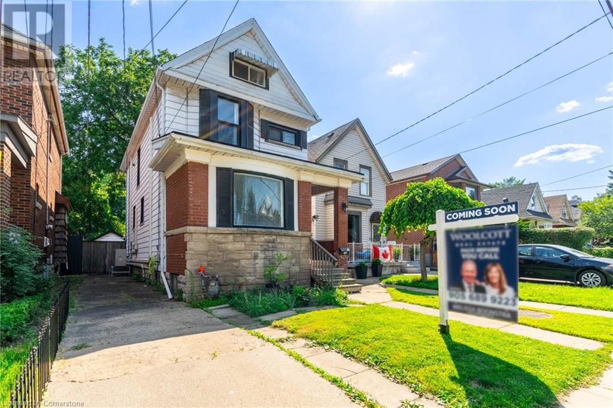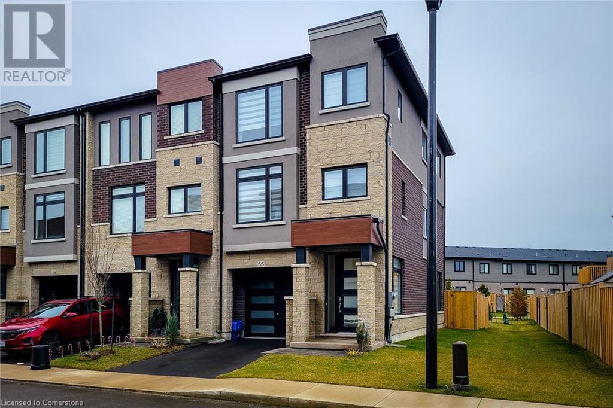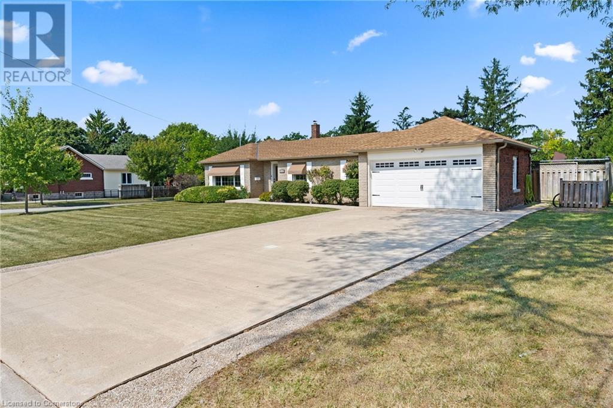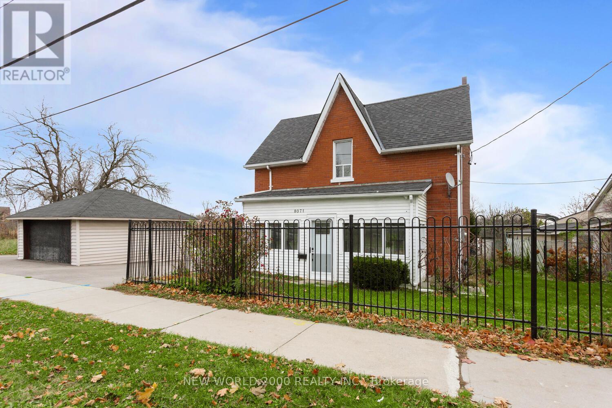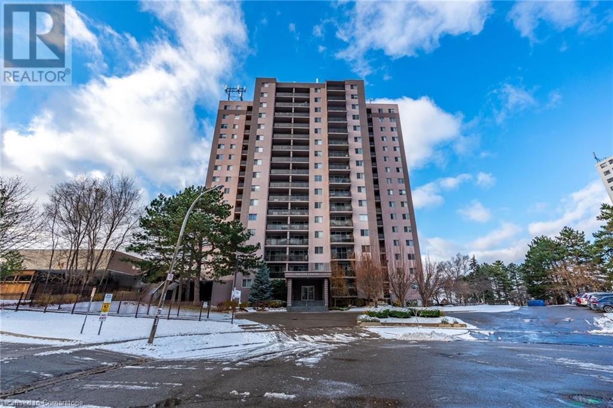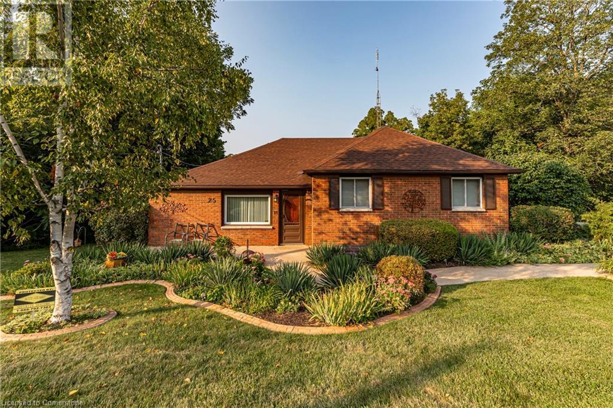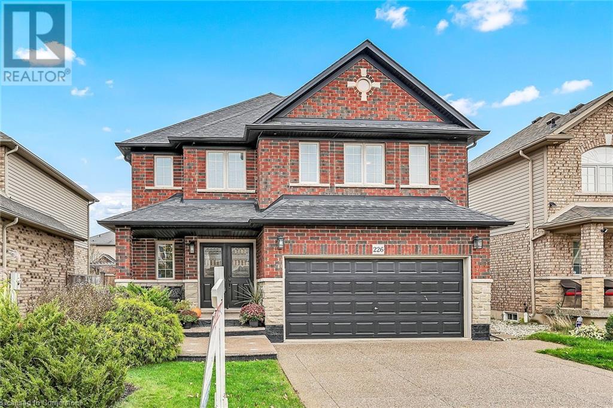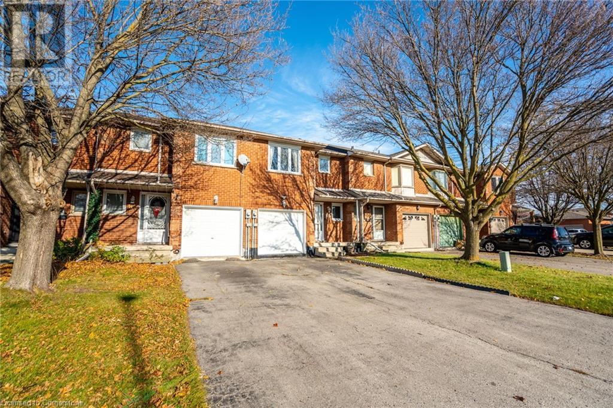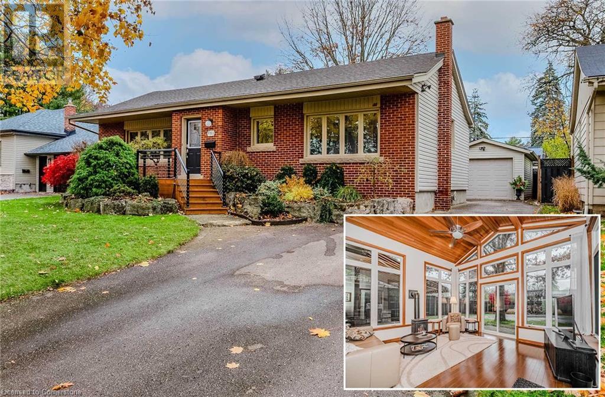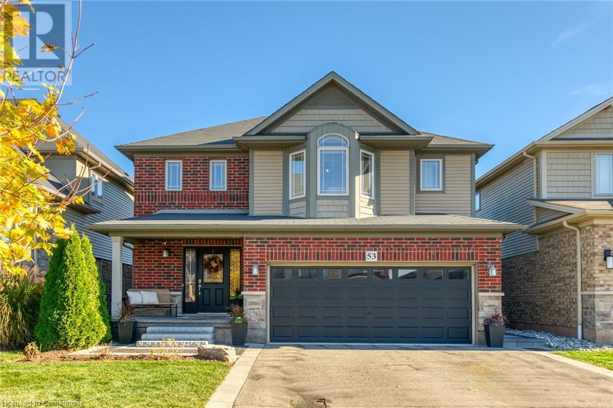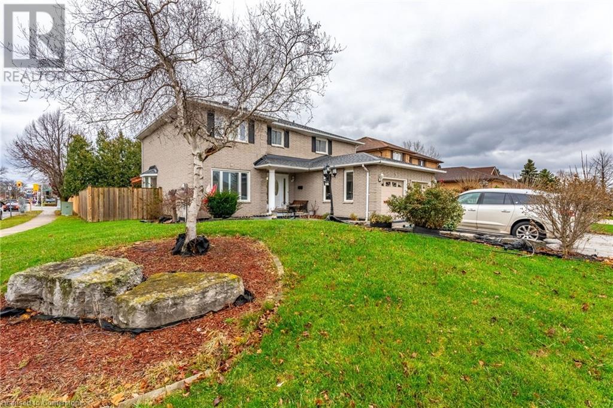- Home
- Services
- Homes For Sale Property Listings
- Neighbourhood
- Reviews
- Downloads
- Blog
- Contact
- Trusted Partners
34 Briar Court
Halton Hills, Ontario
A Stunning Freehold townhome in the highly sought-after community - discover the perfect blend of modern living and convenience at 34 Briar Court!! This three-story home offers approximately 1,500 square feet of thoughtfully designed living space, featuring 3 bedrooms and 2 bathrooms. The main floor boasts an open-concept layout with a modern kitchen, complete with center island, quartz countertops, upgraded stainless steel appliances, and a pantry for ample storage. The Breakfast area overlook a beautifully finished deck in the backyard with great view. The Spacious Cozy living room with engineered hardwood flooring and a convenient two-piece powder room. Heading upstairs via the elegant hardwood staircase, the floor features a luxurious Primary bedroom suite with a walk-in closet, along with two additional bedrooms, a 4-piece bathroom with a soaker tub, and a laundry area equipped with a washer and dryer. The lower level offers additional storage space, interior access to the garage, and a walkout to the finished backyard. This home also includes custom-fit blinds throughout, adding privacy and style to all rooms, including the bedrooms. Located in the heart of Georgetown, this home provides unbeatable convenience with proximity to the Georgetown hospital, top-rated schools, walking paths, dog parks, Highway 401, and walking distance to the GO Train Station. a short drive to the Trafalgar Retail Outlets. And, for our Golf enthusiasts will appreciate being close to The Club at North Halton. (id:58671)
3 Bedroom
2 Bathroom
RE/MAX Real Estate Centre Inc.
3033 Drumloch Avenue
Oakville, Ontario
Welcome to 3033 Drumloch Ave, an exceptional 3-storey freehold townhouse situated in one of Oakvilles most sought-after neighbourhoods! This beautifully maintained property combines style, space, and functionality, making it a perfect fit for families or professionals seeking a comfortable yet luxurious living experience. The entrance welcomes you with decorative privacy panels to elevate your living experience. Inside, you'll find three spacious bedrooms, each designed with natural light. The open-concept main floor offers a seamless flow between the kitchen, dining, and living areas, creating an inviting space ideal for both daily life and entertaining. The stunning kitchen features Quartz countertops, New light fixtures, and an amazing backsplash. Step outside to discover the stunning, newly renovated deck, a true highlight of this home. Perfect for summer barbecues, morning coffees, or evening relaxation, this outdoor space enhances your lifestyle with a touch of modern elegance. This property is just moments away from Oakvilles best parks, top-rated schools, shopping, and dining options, offering a well-rounded lifestyle in a vibrant community. Proximity to the Highways as well as Oakvilles Hospital. With its modern updates and inviting atmosphere, 3033 Drumloch Ave is a rare find and truly move-in ready dont miss the chance to call this gem your own! (id:58671)
3 Bedroom
2 Bathroom
Save Max Bulls Realty
49 Orpington Crescent
Toronto, Ontario
Attention First Time Buyers....Don't miss amazing opportunity to own a true 4 bdrm detached home w/garage on beautiful oversized lot .Recent upgrades include Newer windows throughout, Roof, Furnace ,Air/Cond , Kitchen , upstairs bath and entrance door. New fresh paint throughout , New Washroom in the basement . Very convenient location close to transport, schools, shopping and parks. **** EXTRAS **** FRIDGE, STOVE ,WASHER , DRYER , NEW DISHWASHER TO BE INSTALL, ALL WINDOW COVERINGS (id:58671)
5 Bedroom
2 Bathroom
Right At Home Realty
94 Christie Crescent
Barrie, Ontario
UPDATED SEMI-DETACHED HOME IN A FAMILY-FRIENDLY NEIGHBORHOOD, PERFECT FOR FIRST-TIME BUYERS & INVESTORS! This semi-detached gem in Barries west end is a true treasure for first-time buyers or savvy investors! Experience low-maintenance living on a quiet, family-friendly street with effortless access to highways, public transit, shopping, dining, and entertainment. Just a short stroll to Lampman Lane Park, offering sports fields, a splash pad, and scenic trails, plus proximity to multiple schools! The attached garage, along with driveway parking for up to three vehicles, ensures ample space for the whole family or visiting guests. Significant recent upgrades include newer shingles, windows, a furnace, a freshly painted interior, new light fixtures, and a sleek, modernized bathroom with a new tub. The refreshed kitchen, featuring newer countertops and a stove, seamlessly flows into the open-concept living and dining area, which extends to a walkout deck, perfect for outdoor entertaining. Upstairs, discover three bedrooms, including a primary retreat with a walk-in closet. The partially finished basement offers a versatile rec room, ideal for additional living space or a home office. With energy-efficient updates throughout, this home provides worry-free living, and the backyard is a blank canvas awaiting your personal touch to create the ultimate retreat. Dont let this incredible opportunity pass you by! (id:58671)
3 Bedroom
1 Bathroom
RE/MAX Hallmark Peggy Hill Group Realty
66 Massachusetts Lane
Markham, Ontario
*LOCATION! MODERN! CONVENIENCE!* Welcome To Your Dream Home! Nestled In The Serene Wismer Community,Impeccably Maintained And Modernized Townhouse With 3 Bed, 3 Bath, 1+1 Parking. Open Concept, Ceramic Floor And Hardwood FloorThroughout The House. Comfort Living Room Contains Pot Lights And Combined With Dinning Room. Family-Sized Kitchen Contains CentreIsland, Double Sinks, Ceramic Floor Throughout, Walkout To The Balcony And Upgraded Counter Top. Waterline To Fridge, Gas Stove Rough-In. Ceiling Fixture Rough-In, And Heavy Light Fixture. 3-Way Switch. Spacious Master Bedroom With 3pc Ensuite Bathroom And Walk In Closet.2nd And 3rd Bedrooms Contain Separate Closet And Hardwood Floor Throughout. All Bedrooms Are In Good Size. Hand Shower, Supply AndInstall Hand Shower On A Slide Bar. Basement 3PC Rough-In. Whole House Water Softener System Installed. Exterior Door To House, SupplyAnd Install Man Door From Garage To House. Garage Door Opener With Additional Remote. Outstanding Neighborhood Facilities WithExceptional Schools, Community Center, And Parks. 5 Mins Drive To Bur Oak Secondary School, Shoppers, Nofrills And Freshco, 10 Mins Drive To T&T Supermarket, CloseTo Park, Schools, Public Transport, Plazas And All Amenities. A Must See! **** EXTRAS **** Upgraded Centre Island and Counter In Kitchen, Upgraded Light Fixtures, Whole House Water Softener System Installed. (id:58671)
3 Bedroom
3 Bathroom
Anjia Realty
31 Tay Boulevard
Bradford West Gwillimbury, Ontario
Welcome to this elegant, open-concept home in the highly sought-after Green Valley Estates. The main floor boasts hardwood and glossy tiling, with high ceilings and an abundance of natural ligh tstreaming through large west-facing windows. The chef's kitchen features upgraded cabinetry, a pantry, and professional-grade stainless steel appliances. The customized layout, with removed posts and walls, offers open sightlines and a grand 20-ft ceiling at the entrance. Upstairs, you'll find 4 bedrooms and 3 bathrooms, including a primary ensuite with a spa-like retreat complete with a frameless glass shower and freestanding tub. The oversized garage easily accommodates two large vehicles, with extra space for additional storage. The fully fenced backyard is perfect for enjoying summer evenings with its south and west-facing exposures. Conveniently located near transit,highways, shopping, and a newly built school, this is the perfect place to call home! (id:58671)
5 Bedroom
5 Bathroom
RE/MAX Realty Specialists Inc.
5193 Aurora Road
Whitchurch-Stouffville, Ontario
Explore this Sophisticated 4-Level Brick Backsplit Home with a Double Car Garage proudly set on the desired Hamlet of Ballantrae community in Whitchurch-Stouffville. Conveniently located close to schools, parks, essential amenities, golf courses and Musselmans Lake! Boasting 4 bedrooms and 2 bathrooms, this home exudes warmth and character with its oversized windows flooding the space with natural light. Very functional kitchen with lots of cabinet space, quartz countertop, double sink and window overlooking the front yard. Walk out to the yard from the breakfast area! Spacious living and dining areas with a large picture window showcasing the beautiful mature trees. The bright main floor offers a great layout through its open concept! Overlooking the family room on the ground floor has a built-in fireplace perfectly sized for entertaining and conveniently situated with a bedroom, washroom and laundry room on the same level. Primary bedroom on the upper level walks out onto the balcony overlooking the picturesque views of the stunning landscaped yard. With an additional two bedrooms, 4-pc bathroom and hardwood floors on the upper level. Basement located on the lower level for ample storage. This property offers the perfect blend of peace, comfort and functionality! (id:58671)
4 Bedroom
2 Bathroom
RE/MAX Hallmark Realty Ltd.
23 Kingshill Road
Richmond Hill, Ontario
DISCOVER THE EPITOME OF MODERN LUXURY IN THIS EXQUISITE RESIDENCE LOCATED IN THE HIGHLY SOUGHT-AFTER KINGHILL COMMUNITY. THIS HOME EXUDES ELEGANCE AND SOPHISTICATION. STEP ONTO BRAND-NEW HARDWOOD FLOORS THAT FLOW SEAMLESSLY THROUGHOUT BOTH LEVELS, COMPLEMENTED BY SMOOTH CEILINGS, POT LIGHTS, AND HIGH-END BASEBOARDS AND TRIMS. THE STUNNING IRON PICKETS ON THE STAIRCASE ADD A CONTEMPORARY TOUCH, WHILE THE GOURMET CHEFS KITCHEN IS A TRUE SHOWSTOPPER, FEATURING 100% PURE CANADIAN MAPLE CABINETS, SLEEK QUARTZ COUNTERTOPS, AND BRAND-NEW, NEVER-USED APPLIANCES. THE BEAUTIFULLY FINISHED BASEMENT OFFERS ADDITIONAL LIVING OR ENTERTAINMENT SPACE, PERFECT FOR ANY LIFESTYLE. RECENT UPGRADES EXTEND TO THE BACKYARD, DOOR-STEP AREA, AND LAUNDRY ROOM, ENSURING EVERY CORNER OF THIS HOME IS POLISHED AND PRISTINE. SITUATED IN A PRIME LOCATION, THIS ULTIMATE DESIGNER HOME COMBINES MODERN LUXURY WITH TIMELESS CHARM, READY TO WELCOME ITS NEXT DISCERNING OWNER. DON'T MISS YOUR CHANCE TO CALL THIS DREAM HOME YOURS! **** EXTRAS **** Stainless Steel Samsung Fridge, Brand New Stove, Brand New Dishwasher, Brand New Toilets And Bathroom Vanities, Brand NewFurnace And Garage Door Opener. (id:58671)
4 Bedroom
4 Bathroom
Century 21 Heritage Group Ltd.
55 Alex Campbell Crescent
King, Ontario
Stunning Townhome in the Heart of King City Linked only by a single-car garage, this immaculate 3-bedroom, 3-bathroom home offers the perfect blend of style, comfort, and space. Featuring an open-concept layout with beautiful hardwood floors on the main level, 9-ft ceilings, and a 10-ft vaulted ceiling in the master bedroom. Enjoy abundant natural light with south-facing exposure, and make the most of the impressive lot size of 25ft x 122ft. The kitchen is a chef's dream, boasting a large island, perfect for entertaining. Generously sized bedrooms, This Home is situated on a peaceful, family-friendly street. **** EXTRAS **** EXISTING: FRIDGE, STOVE, DISHWASHER, HOOD FAN, WASHER, DRYER, ALL ELFS. (id:58671)
3 Bedroom
3 Bathroom
Century 21 Heritage Group Ltd.
125 Silk Twist Drive
East Gwillimbury, Ontario
Welcome to 125 Silk Twist Dr. Your Dream Home Awaits! This modern 4-bedroom, 4-bathroom masterpiece offers nearly 3,000 square feet of style and comfort in a thriving family community. With a 51-foot frontage, it boasts exceptional curb appeal and thoughtful design. The bright and open-concept main floor features a dedicated office space and a modern kitchen complete with sleek quartz countertops and large windows that fill the area with natural light. The smooth ceilings, hardwood stairs with iron pickets, and numerous upgrades add sophistication and charm throughout the home. Located in a growing community, this residence provides access to top-rated schools, parks, and convenient amenities. It is the perfect place for your family to live, grow, and thrive. Schedule your showing today; your clients will be thrilled! **** EXTRAS **** Located in a quiet neighborhood, this home is just minutes from Yonge Street, GoStation, and major retailers like Home Depot, Best Buy, Costco, Walmart, and Upper Canada (id:58671)
5 Bedroom
4 Bathroom
RE/MAX Hallmark York Group Realty Ltd.
326 Taylor Mills Drive S
Richmond Hill, Ontario
Upgraded Semi-Detached Bungalow, With Finished 2-Bed Basement Apartment & Separate Entrance, Located In Bayview Secondary School District! Many New Upgrades Included: Main Flr paint & Pot lights, Quartz Counter Top & Backsplash, Main Flr Laundry, All S/S Main Flr Appliances (2024), Windows, Furnace, A/C(2019), Doors, Waterproofing (Side/Back 2019), Attic Insulation & Baffles (2013). a Separate laundry for Bsmt! Large Driveway. Very Well Maintained. No Neighbor at the Back, Backing onto Green, Walking distance to Bayview Secondary School and other Top Schools, Go Train, Public Transit, shopping (Walmart, NoFrills, Food basics, FreshCo, Costco, more). Few minutes to Hwy 404. A Must see! **** EXTRAS **** New S/s Appliances On Main Flr, 2 Fridge, 2 Stove, 2 Hoods, 2 washer & 2 Dryer, A/C, All Elf's, 2 sheds at Backyard. (id:58671)
5 Bedroom
2 Bathroom
Century 21 Atria Realty Inc.
81 Eastpine Drive
Markham, Ontario
Immaculately Well-Maintained Detached Home With 3 Bed 3 Bath In High Demand Milliken Mills West. A Quiet Family Street. Original Owner. Great Functional Layout With 9Ft Ceilings At Main Floor, Very Bright & Spacious! Freshly Painting. Hardwood Fl Thru-out Main Floor. Upgraded Kitchen With Quartz Countertop & Backsplash. Upgraded Light Fixtures. The Second Floor Offers A Primary Bedroom With Large Closet & 3pc Ensuite. The Carpet On The Second Floor Has Been Replaced And With the Central Vacuum System. Worked fireplace, Humidifier Thru-out Entire House, Drinking Water System. Direct Access To Garage. Double Garage + 4-car Long Driveway. Mins To Milliken GO, Hwy 404/401/407, Middleton Park, Milliken PS (JK - Gr 8) With French Immersion & Milliken HS (9-12). Close To T&T On Warden, Pacific Mall / Bamburgh Garden Plaza / New Century Plaza W/Restaurants And All Amenities. This Home Is Perfect For Any Family Looking For Comfort And Style. Don't Miss Out On The Opportunity To Make This House Your Dream Home! Must See! **** EXTRAS **** Roof (2018). Furnace (2022). (id:58671)
3 Bedroom
3 Bathroom
Anjia Realty
51 Kerrison Drive W
Ajax, Ontario
Stunning Detached Home Located On Prestigious High Demand Central Community In Ajax. All Brick Design, Rare Found 5 Sunfilled Spacious Bedrooms. $$$Upgrades, Whole House Interior And Exterior Painted, Pot Lights Throughout With Switch, Whole House With Energy Saving LED Lamps. New Air Conditioner(17), Attic Insulation(18), New Fridge (19) . Functional Layout, New Whole House Countertop And Refresh Painted Cabinet, Brand New Sinks, Brand New Storm Door, Video Door Bell With Camera, Smart Thermostat. Large Primary Bedroom Has 4 Pieces Ensuite With Double Sinks, Soaker Tub& Shower, And Walk-In Closet. Walkout To Fantastic Deck With Fully Fenced Yard, Deck Wood Mostly Replaced, New Garden Retain Stone. Pro Finished Basement With Newly Full Renovation . Close to Transit, Schools, Nature Trails, Community Centre, Large Outlet Mall, Shopping Mall, Restaurants, Supermarkets, Costco, Plaza, Parks and More! 5 Mins To GO Stn, Mins to HWY 401&412. (id:58671)
6 Bedroom
3 Bathroom
Homelife Landmark Realty Inc.
82 Gristone Crescent
Toronto, Ontario
Welcome to Gorgeous Executive Beautiful 3 Bedroom, 3 Washroom Freehold Townhome. Quiet Street in the Morningside Heights Neighbourhood, Features Extraordinary Luxury Living Space. No House on the Front. Spacious rooms, 9ft Ceiling, One side only attached by garage, Main Floor Open concept, Master Bedroom with Walk-in Closet & Full Washroom. Laundry on Upper Floor for Easy Access. Mantled Gas Fireplace, New Kitchen, Upgraded Cabinets, W/Quartz, S/S Appliance, Interlock & landscaping Fully Fenced Private Backyard. 3 Car Parking, Close to Amenities, Shops, schools, Parks, U of T, Centennial College, TTC, Park, and Close to Highway. **** EXTRAS **** New S/S Fridge, New S/S Stove, New S/S Dishwasher, Washer & Dryer. (id:58671)
3 Bedroom
3 Bathroom
Homelife/future Realty Inc.
53 - 1295 Wharf Street
Pickering, Ontario
Its more than a Home; its a Lifestyle! Experience resort-style living at its finest with this stunning FREEHOLD townhome backing onto Frenchman's Bay! Enjoy unobstructed west-facing views of the bay from nearly every room in the home. Enter through a charming covered front porch into the spacious main floor, where 9-foot ceilings and hardwood floors create a welcoming, open-concept layout. The gourmet kitchen is a chefs dream, complete with stainless steel appliances, granite countertops, and an oversized breakfast bar. The bright living and dining areas boast vaulted ceilings, offering breathtaking bay views and direct access to a beautifully landscaped patio. Upstairs, the second and third bedrooms each feature double closets and private 4-piece ensuites. A convenient second-floor laundry room with ample storage adds to the home's practicality. The luxurious primary retreat includes a 4-piece ensuite, a walk-in closet, and a private balcony with sweeping westward views of Frenchman's Bay and Lake Ontario. The finished open-concept basement offers additional living space with a cozy fireplace, a workshop, and a 2-piece bathroom. Elegant oversized baseboards, custom door transoms, and meticulous door casings add an extra touch of sophistication throughout the home. Bonus: Enjoy access to a heated in-ground swimming pool, offering all the luxury without the maintenance! Nestled in the heart of Pickering's vibrant waterfront community, this home is just steps to the beach/lake, cafes, restaurants, shops, schools, parks, trails, transit, and the GO station bringing both relaxation and convenience to your doorstep. **Beach// Waterfront// Lake** Patio doors 2020, Shingles 2017. (id:58671)
3 Bedroom
5 Bathroom
RE/MAX Hallmark First Group Realty Ltd.
85 Clarinda Drive
Toronto, Ontario
Location !!! Bayview Village!!! Backing Onto Lush Treed Ravine!!! Fronting Onto Cul De Sac End Of Street!!! Entire 3 Level Home !!! Walkouts To 2 Ravine !!!Double Spiral Staircase To Upper Level Skylights!!! Short Walk To Subway, Minutes To Highways And Amenities!!! Don't Miss This Stunning Property!!! Sauna room. Surrounded by natures. Superb Schools: Earl Haig Secondary School **** EXTRAS **** Bayview Village, YMCA, North York General Hospital, IKEA, Public Library, Fairview Mall (id:58671)
5 Bedroom
4 Bathroom
Aimhome Realty Inc.
123 Gore Vale Avenue
Toronto, Ontario
Live, Work and Play on the Park! Beautiful Open Concept 3 Story DETACHED Character Home Directly Facing Trinity Bellwoods Park! This 4 Bedroom Home Is Ready For a Cosmetic Refresh and Offers Enormous Potential With Plenty of Exposed Brick & Wood Beams, Tall Ceilings, a Great Main Floor Open Concept Layout and an Incredible Location With Clear Views of the Quiet End of Trinity Bellwoods Park. If You Dream of Having A Beautiful Detached Home On The Park To Put Your Own Touches On, This Home Is For You! Enjoy This Private Detached Home And The Incredible Amenities Nearby - From Trinity Bellwoods Walking Paths, Tennis Courts, Dog Park and Community Centre - to Top Rated & Diverse Restaurants, Cafe's and Entertainment with the Convenience of Being Close to Downtown. Measurements Should Be Verified If Important. New Roof 2015/AC 2020/Front Porch & Back Deck 2019. **** EXTRAS **** In a Great Public, French Immersion & Catholic School District Catchment Area, Close to Porter Airport & Downtown Office Towers. Enjoy A Vibrant Dining & Social Scene With the Peace of the Park and Quiet Backyard. (id:58671)
4 Bedroom
3 Bathroom
Keller Williams Referred Urban Realty
1306 - 130 River Street
Toronto, Ontario
Very Rear Opportunity!!! 2 Lockers And 1 Parking spot .You Read It Correctly. Its My pleasure To Present This Beautiful Large Studio With An Open Concept Living Space And Large Balcony With Gorgeous South West Views. Modern Kitchen W B/I Appliances. Laminate Flooring Throughout. Units Offers Everything You Need. Enjoy An Array Of Top-Notch Amenities Including A Concierge, Fitness Center, Kids' Zone, Co-Working Patio, Party Room, And More. With Convenient Access To Transit And Proximity To Highways, Restaurants,& Other Local Great Places, This Is The Ultimate Urban Lifestyle. **** EXTRAS **** Fridge, Stove, Dishwasher, Washer & Dryer, 2xLocker.1 Parking Spot (id:58671)
1 Bedroom
2 Bathroom
RE/MAX Realty Specialists Inc.
22 Woodthrush Court
Toronto, Ontario
***Pride Of Ownership***Top-Ranked School--Earl Haig SS***SPECTACULAR---Bayview Village RAVINE--RAVINE Property---Quiet Cul-De-Sac & Very Private Street(Cottage-Like Setting In The City)----Residence Perfect For Family Life----Apx 3200Sf Living Area(As Per Mpac) & Cottage-Like Living In City Combined--Meticulously Maintained/Recent Upgrades(Spent $$$) Family Hm In Upscale Bayview Village**Brilliantly Designed to Exposure---STUNNING---RAVINE Exposure & Executed Principal---Spacious Rooms***Gourmet Kit--Recent Upgrades W/Newer Kit Cabinet+S/S Appl's+Newer Countertop---Cozy Breakfast Area & Easy Access Super Large Sundeck & Massive Interlocking---Main Flr Laundry Room**Elegantly-Appointed Primary Suite W/Gorgeous-Private RAVINE VIEW & 5Pcs Ensuite ---Adjoining Sitting Or Private-Library Area(Easy to Convert to a Bedrm)**All Generous Bedrooms Overlooking Natural--Green Views**Spacious Lower Level(W/Out To Vast/Huge Private Backyard)***Newly Redone---Lavish Interlocking---Massive/Huge---Maintainfree Backyard(Apx 136Ft Widen Backyard)------Many Upgrades:Spacious Apx 3200Sf Living Area & 2Gas Firepalces,Newer Kitchen(S-S Appls+Newer Cabinet+Newer Countertop+Newer Flr),Newer Windows,Newer Furance/Newer Cac,Newer Skylights,New Interlocking Backyard(2024--Maintainfree),Redone Super-Large Deck & More **** EXTRAS **** *Newer S/S Fridge,Newer B/I Gas Cooktop,Newer S/S B/I Wall Oven,Newer S/S B/I Microwave,Newer S/S B/I Drawer,Newer S/S B/I Dishwasher,Newer B/I Coffee Maker,Newer S/S Hoodfan,Newer Bar Fridge,Newer Washer/Dryer,Existing Pool Table/Equipment (id:58671)
5 Bedroom
4 Bathroom
Forest Hill Real Estate Inc.
Lot 73 Terravita Drive
Niagara Falls, Ontario
Discover unparalleled comfort in one of Niagara Falls' most prestigious communities, Terravita. Presented by Kenmore Homes, this luxury bungalow is designed for those looking to retire or downsize without sacrificing style. Featuring two bedrooms and two full bathrooms, the home emphasizes effortless main-floor living. The primary suite includes a luxurious ensuite with a glass shower, while the second bedroom and living room boast impressive vaulted ceilings, adding a sense of spaciousness and grandeur. Central to the home is the living room, where the soaring ceilings and natural light create a welcoming space for relaxation and social gatherings. The adjoining kitchen enhances the open-plan design, ensuring every corner is both functional and fashionable. Step outside on your covered patio to a charming, low-maintenance backyard—ideal for leisure without the upkeep. Located near walking trails and minutes from wine country, golf courses, fine dining, amongst many other amenities this home places convenience at your doorstep. Embrace a lifestyle of comfort and luxury in Terravita, where every detail is crafted for your enjoyment. Welcome to your new home, where life is simpler and every day is a retreat. (id:58671)
2 Bedroom
2 Bathroom
RE/MAX Niagara Realty Ltd
2065 Seventh St Louth
St. Catharines, Ontario
With an expansive lot, scenic views and a quieter, more peaceful environment, this elegant 3 bed, 3 bath 2-storey home is the perfect option for Buyers seeking privacy, space and serenity without being far from amenities. Appreciate the proximity to all the essentials with the tranquility of rural life, just about 5 minutes from the St. Catharines Hospital and QEW. This tasteful home features a welcoming foyer, distinctive living room with gleaming floors, a cozy family room and a gorgeous country kitchen complete with a bright formal dining room as well as a dinette leading out to the patio. Delight in the panoramic property views from any of the walls of windows as you have over an acre of stunning green space to call your own including a pond. Main floor laundry and a main floor 3-piece bathroom add to the functionality of this fantastic family home. Beyond two spacious, second floor bedrooms, there is a remarkable Primary Bedroom Suite. A true oasis, this large bedroom features a walk-in closet and a 3 piece ensuite with a claw-foot tub and sliding door opening out to a tranquil balcony / deck with a scenic overlook of the property. Enjoy more indoor-outdoor living on the large patio area that's an entertainer's dream. So much room for children, pets, family and friends in this backyard oasis! There's also a three-car, yes that's three-car garage with additional parking for up to 10 vehicles. Ideal for families, gardeners, hobbyists or anyone with a penchant for outdoor activities, this property's verdant backyard provides so much opportunity. Install a pool, build a greenhouse, workshop or studio or simply relish in the fresh air, open space and privacy while you relax in the hot tub! An elegant home with room for the whole family and a refreshing dose of open air and green space - what more could you ask for?! (id:58671)
3 Bedroom
3 Bathroom
RE/MAX Niagara Realty Ltd
6304 Ker Street
Niagara Falls, Ontario
Discover a home where luxury meets functionality, featuring high-end renovations and exceptional craftsmanship in every detail. This fully updated bungalow is situated in a desirable Niagara Falls neighborhood and offers a perfect blend of modern design and timeless elegance. The main floor welcomes you with two generously sized bedrooms, a beautifully upgraded full bathroom, and a custom-designed kitchen with quartz countertops, high-quality finishes, and an open-concept layout perfect for entertaining. The second floor adds two bright and spacious bedrooms along with a sleek, modern full bathroom, providing additional privacy and comfort. The walkout basement is fully finished, offering three additional bedrooms, a stylish full bathroom, and a versatile space ideal for extended family living, guests, or a private retreat. The exterior features a concrete driveway, professional landscaping, and a spacious backyard deck, perfect for enjoying warm evenings and hosting gatherings. Every inch of this property has been thoughtfully renovated with meticulous attention to detail, making it truly move-in ready. With seven bedrooms and three full bathrooms, this home is ideal for families, investors, or anyone seeking a stylish and functional property in a prime location. Contact us today to schedule your private viewing and step into your dream home! (id:58671)
7 Bedroom
3 Bathroom
Revel Realty Inc.
142 Welland Road
Pelham, Ontario
Custom-built sprawling Fonthill bungalow with in-law suite. Welcome to 142 Welland Rd, Fonthill, where you will walk into the foyer and be greeted by an oversized living room with a large window overlooking the front yard. As you make your way to the eat-in kitchen, you will notice the spacious family room with a cozy gas fireplace. Patio doors open to the backyard, featuring a sizeable covered deck with natural gas hook up, perfect for backyard BBQs. A separate formal dining room sits beside the kitchen, just waiting for family celebrations. The main floor includes three bedrooms, one of which is the primary retreat and features a private 3-piece bathroom and a large walk-in closet that also has a built-in safe. An additional 5-piece bathroom is strategically placed within the bedroom wing for added convenience. Main floor laundry is accessed through the mudroom, which includes another 2-piece bath. As you make your way downstairs, you will find a large room that can be utilized for anything you desire, along with a large rec room and a second kitchen, plus an additional bedroom that also includes an en-suite bathroom. This home is perfect for the savvy buyer who wishes to offset mortgage costs by renting the basement or for multi-generational families who choose to live together. Outside, the home features a front porch, a large triple-wide interlock driveway, and a double car garage. The roof was replaced in 2017. It is conveniently located near the Steve Bauer Trail, downtown Fonthill, shopping, and much more. (id:58671)
4 Bedroom
4 Bathroom
RE/MAX Niagara Realty Ltd
9 Grant Boulevard Unit# 107
Dundas, Ontario
Fabulous University Gardens Dundas just steps to University Plaza . This rare two bedroom unit has been recently renovated with recent appliances (Over 60K)Updates include all lighting, kitchen cabinets and countertops and backsplash, mirrored closet doors in bedrooms, full bathroom reno including glass shower doors, vinyl flooring (No carpets throughout) Quick access to busses, groceries, Downtown Dundas, McMaster University, Hwy 403, West Hamilton & Ancaster for Costco & big box stores. reasonable monthly co-op fee includes co-op taxes, common elements, building maintenance and insurance, water, heating, cable TV, locker (#107) includes parking, wheel chair accessible, coin laundry and common areas. Book your appointment to view today. A must see!! (id:58671)
2 Bedroom
1 Bathroom
923 sqft
RE/MAX Real Estate Centre Inc.
128 Fairey Crescent
Mount Hope, Ontario
Nothing like anything you've seen in this Neighbourhood. Home is 2 Years old with very little Builder Grade Finishes like the others. Seller Upgraded almost everything. Custom Designed Main Floor (Kuwabara Design). Clean & Elegant Design. Eat-in Kitchen - Quartz Island with Wood Overlay. Extended Painted Kitchen Cabinetry. Dacor Stainless Steel Fridge & Gas Stove. 5 Mirage Maple Flooring throughout the Home with 24 x 48 Porcelain Tiles (Sarana Tile). Electric Fireplace on Stunning Porcelain Wall in the Living Room. Sweet Custom Window Coverings and Blinds (all Included). 4 Bedroom, 2.5 Bath, 1.5 Tall Garage with Inside Entry & Bonus Closet. You will love what has been done in this home. From Porcelain Tiles to Wood Panelling Accent Walls to Pot Lights to No Carpet. Double Sink Bathrooms with Quartz Counters, Marble Backsplash Powder Room. Custom Woodworking from 5 Baseboards to Crown Molding. Laundry can be on the 2nd Floor and/or the Basement (2 Hook ups). Professionally fenced backyard. Plenty of Golf Courses in the Area and minutes to Upper James Shopping, Restaurants & Linc Parkway. Add this Home to your Property Search of Homes For Sale in Hamilton. (id:58671)
4 Bedroom
3 Bathroom
1900 sqft
RE/MAX Escarpment Realty Inc.
27 Barton Street
St. Catharines, Ontario
This charming bungalow is located in the desirable Grapeview area. It is close to shopping, the hospital, QEW, and great schools. The home has 2 bedrooms and 1 bathroom on the main floor. The lower level offers potential for a separate unit and family room, which could be used as an in-law suite. The large 3-season sunroom provides additional living space and overlooks the gardens and covered gazebo in the private, fenced-in rear yard. This property provides plenty of space for family living. The bathroom has been updated, and the furnace and central air were replaced in 2019. The shingles were also replaced in 2019. (id:58671)
3 Bedroom
1 Bathroom
Royal LePage NRC Realty
354 Cumberland Avenue
Hamilton, Ontario
Discover the charming 2.5 storey home brimming with character and history, located just steps from the iconic Gage Park. The first floor boasts high ceilings, an oversized family room, a separate dining room, and a quaint kitchen with a walkout to the mudroom and backyard. The second floor offers three generously-sized bedrooms and a four-piece bathroom. The third floor features an additional two bedrooms, ideal for guests, a playroom, or an office. The basement, with a separate entrance, includes laundry facilities, a four-piece bathroom, and awaits your finishing touches. The spacious backyard is perfect for entertaining and includes a detached garage. Roof updated in 2019. Conveniently close to all amenities, schools, and highways. Don’t be TOO LATE*! *REG TM. RSA. (id:58671)
5 Bedroom
2 Bathroom
1876 sqft
RE/MAX Escarpment Realty Inc.
55 Sentinel Lane Lane
Hamilton, Ontario
3-Storey Freehold End unit Townhome with Walkout to Yard in an Elite Neighborhood This stunning 3-storey townhome offers an exceptional living experience in one of the most sought-after, elite areas. Impeccably designed with loads of upgrades throughout, this home blends sophistication with functionality, perfect for modern living. Spacious Layout: The home boasts generous living spaces spread across three levels, extra large windows for natural lighting. ideal for both entertaining and comfortable day-to-day living. Walkout to Private Yard: Enjoy direct access to a private yard, offering space for outdoor relaxation or entertaining. Premium Upgrades: From high-end finishes and custom cabinetry to sleek floors, no detail has been overlooked in creating a luxurious living environment. Elite Location: Situated in a prestigious neighborhood, residents enjoy proximity to top-rated schools, fine dining, exclusive shops, and convenient transportation links. Whether you're looking for a stylish urban retreat or a family home with room to grow, this townhome offers the perfect blend of elegance and practicality. (id:58671)
3 Bedroom
3 Bathroom
1940 sqft
RE/MAX Real Estate Centre Inc.
427 - 1 Belsize Drive
Toronto, Ontario
Discover the perfect blend of luxury and functionality in this stylish bachelor unit at a boutique condo by Mattamy Homes. Located in vibrant Midtown Toronto, just steps from Yonge and Eglinton, this modern space is designed for sophisticated urban living. Step into a bright, open layout featuring 9-ft smooth ceilings and a sleek Pullman kitchen equipped with premium stainless steel appliances, including a counter-depth fridge, cooktop, wall oven, dishwasher, and in-cabinet microwave. Elegant quartz countertops, an under-mount sink, and ambient lighting add both beauty and practicality. Floor-to-ceiling windows bathe the space in natural light, while a custom Murphy bed ensures maximum versatility. Additional storage is provided with a private locker. Perfect for professionals or as a savvy investment, this condo offers unbeatable access to Midtowns top amenities, trendy dining, shopping, transit options, and lush green spaces like Eglinton Park. **** EXTRAS **** Amazing Location: with a 97 walk score and 93 transit score, you are steps from the Davisville Subway, Kay Gardner Beltline Trail, and June Rowlands Park. Enjoy fantastic restaurants, shops, entertainment, and all essential amenities. (id:58671)
1 Bathroom
Union Capital Realty
5 Parkend Avenue
Brampton, Ontario
Prestigious Rigehill Manor area family home. Large 2200+sqf above grade upgraded 4+1-bedroom, 3-bathroom, 4-level backsplit offers a versatile layout perfect for families. 3 large living spaces! Potential for a totally separate above grade in-law suite. The home features a bright updated eat in kitchen with granite countertops and stainless steel appliances, perfect for every day meals. The formal living and dining rooms, finished with beautiful hardwood floors, are great for hosting guests. The massive family room, located at ground level, features a gas fireplace and offers direct access to the backyard, making it the perfect space to relax and unwind. A separate large rec room provides additional space for entertainment, hobbies, or play. The home also features a large crawl space for additional storage. Step into the private backyard, bordered by tall cedar hedging, offering a serene outdoor escape. The property includes a metal roof, a new furnace, and a convenient 1-car garage. Situated close to a the park, walking trails, creek, walking distance to great schools, the mall and all the conveniences of Downtown Brampton. **** EXTRAS **** Client is in the process of having 3rd washroom and lower bedroom renovations complete. Don't miss this fantastic opportunity! (id:58671)
5 Bedroom
3 Bathroom
Ipro Realty Ltd
Ipro Realty Ltd.
38 Shady Oaks Avenue
Markham, Ontario
Welcome To 38 Shady Oaks Avenue. Double Door, Stunning Four Bedroom Detached Home With Double Garage Situated In One Of Markham's Most Sought-After Neighbourhoods. Premium Corner Lot. An Abundance Of Windows Fills The Space With Natural Light. Spacious Eat-In Kitchen Featuring A Center Island And Granite Countertops Complemented By A Separate Breakfast Area That Seamlessly Flows Into A Large Family Room With A Cozy Fireplace. Large Open Concept Living And Dining, Perfect For Entertaining. Office/Library Conveniently Located On Main Floor. The Master Bedroom Features A Generous Relaxing Sitting Area And 5 Pc Ensuite. This Home Is Ideal For Families, Offering Ample Living Space And Modern Conveniences. A True Beacon Of Comfort And Joy Amidst The City Landscape. Several Steps To Black Walnut Park And Cornell Rouge Woods Park Playground. 3 Mins Drive To Bill Hogarth Secondary School. Close To Banks, Groceries, Restaurants, Gym, Bakeries, Public Transport, Plazas And All Amenities. Dont Miss OutSchedule A Viewing Today! **** EXTRAS **** Fridge, Stove, Rangehood, Dishwasher, Washer & Dryer, All Elfs and All Window Coverings (id:58671)
4 Bedroom
4 Bathroom
Sutton Group-Admiral Realty Inc.
21 Fairlawn Crescent
Welland, Ontario
Discover the home of your dreams! This charming 3-bedroom bungalow sits on a spacious, fully fenced property, perfect for a variety of outdoor activities. Its prime location near the peaceful Welland River ensures a quiet haven, yet it remains close to local parks and excellent educational institutions, including Niagara College's Welland campus. Inside, you'll find a carpet-free environment with large, updated windows that invite an abundance of natural light. The contemporary kitchen is equipped with modern appliances to simplify cooking. All bedrooms offer ample space, ensuring a comfortable and restful environment for everyone. Additionally, the home features an **unfinished basement**, offering a blank canvas for your creative ideas—whether you envision a cozy family room, a home gym, or extra storage space. Enjoy serene evenings in the expansive backyard or leisurely walks along the river. This home is the ideal mix of peaceful living and accessibility. Take advantage of this extraordinary chance to claim your slice of heaven! Book your visit now and envision this lovely bungalow as your new home. (id:58671)
3 Bedroom
1 Bathroom
Royal LePage NRC Realty
3766 County 3 Road
Prince Edward County, Ontario
Ok, Here It Is !!! The Market Has Shifted. Interest Rates Can Now Be Had For Less and Interest Rates Are On Their Way Down and Prices Are Making Their Way Up ! Now You Can Take Advantage Of This Spectacular Property. Bay Of Quinte, Prince Edward County !!! Over An Acre Of Paradise. Walk To The Water !!! Imagine Canoeing, Kayaking and Paddle Boarding. Huge Unlimited Possibilities. Many Upgrades In This Oversized Bungalow Including Side Addition, Formally A Garage. A Grand Room- Sun filled !!! 3 Walk-Outs. Multiple Decks. Circular Driveway. Seasonal Floating Dock With Watercraft Possible With Relative Ease !!! **** EXTRAS **** Fridge, Stove, Washer, Dryer, Dishwasher, All Existing Light Fixtures, All Window Coverings. Newer Propane Furnace-2019. Newer Filter and Pump For Well- 2022. (id:58671)
3 Bedroom
1 Bathroom
Century 21 Leading Edge Realty Inc.
270 Highland Avenue
Fort Erie, Ontario
Immaculately kept, brick bungalow on oversized lot. Rare, oversized single floor home offers double garage, large driveway, sprawling yard and beautiful in ground concrete pool. The large, renovated kitchen with granite counters is surrounded by huge living spaces and large bedrooms. Finished basement offers additional bedrooms, 3 piece bath and large rec-room with cozy gas fireplace. Perfect home for a large family or anyone who desires lots of space. Steps to the Niagara River and the stately homes that overlook it, as well as just a few minutes drive from the highway. (id:58671)
5 Bedroom
3 Bathroom
1732 sqft
Search Realty
90 Robinhood Drive
Dundas, Ontario
Welcome to this outstanding home in this quiet Pleasant Valley enclave. This beautiful home exudes fabulous updates and sought after features. Lovely formal dining room flows into the professionally designed kitchen w/ granite counters, detailed backsplash, and top-of-the-line appliances including the 6-burner Wolf gas range, family & prep size island, Beverage prep and bar station w/ wine fridge. The kitchen which overlooks the family room, enjoys a wall of expansive windows, bring nature inside. Custom built ins and gas fireplace then step outside to the fenced and private backyard paradise. BBQs and gatherings await with the Pergola, various patio and sitting areas enjoy the sounds of a water feature, professionally and thoughtfully landscaped to enjoy the colours and textures of the changing seasons. Back inside, Hardwood flooring flows through much of main and second level, enhancing the home's elegance. The spacious primary suite w/ 4-piece ensuite, wall of double closets and more! Lots of windows, many w/ custom shades, bring warm streams of natural light. Extra-large 2-car garage w/ access to both the main level or basement offering private entry to the mostly finished basement. Situated on gorgeous 108 x 64 w/ lovely curb appeal and a show stopping backyard setting, an entertainers dream, both inside and out. Nature lovers Conservation Trailslose to the downtown Village, schools, McMaster & near the amenities you want. Seller willing to buyout boiler and c/air. (id:58671)
3 Bedroom
3 Bathroom
2364 sqft
Royal LePage State Realty
2963 Gulfstream Way
Mississauga, Ontario
Beautifully Maintained Detached House Located In A Highly Sought after Neighborhood with Deep Lot. Functional Layout. Family Sized Recently Updated Kitchen with Quart countertop and Cabinets with lots of Storage Space. Stainless Steel Appliances. Updated Lighting With Pot lights. Recently Renovated Kitchen (2024). Powder Room (2024). Windows (2020). Roof(2023). Garage Door(2024). Finished Basement With Large Rec Room which Offers many Future Possibilities. Ideal For Entertaining. Double Driveway. Ideally Located Close to Shopping, Hwy's, Public Transport, Shopping & Restaurants. Won't Last!! **** EXTRAS **** Stainless Steel (SS) Fridge, Stove, Dishwasher and Kitchen Exhaust. Washer and Dryer. All ELFs. All window Coverings where laid. GDO with Remote. (id:58671)
3 Bedroom
3 Bathroom
Ipro Realty Ltd.
Ipro Realty Ltd
8071 Kipling Avenue
Vaughan, Ontario
Welcome to 8071 Kipling Ave! Wonderful detached home with 4 spacious bedrooms, 2 bathrooms and parking for 7 cars and a garage. Transformed from top to bottom with beautiful high quality finishes and upstairs laundry! In the heart of Woodbridge steps to Market Lane, shops, TTC, groceries, major hiways, cafes & restaurants. Large Modern kitchen w/island, lots storage. Property is in the Heritage District!located in one of the best school districts! **** EXTRAS **** Complete Reno a must see! Pre-home inspection available upon request*SHOW WITH CONFIDENCE/ Buyers will be impressed (id:58671)
4 Bedroom
2 Bathroom
New World 2000 Realty Inc.
975 Warwick Court Unit# 201
Burlington, Ontario
Welcome to affordable, easy living in beautiful Aldershot! This freshly painted 2-bedroom condo is the perfect mix of comfort and convenience. The updated kitchen and bathroom add a modern touch, while the bright, inviting space makes you feel right at home. Located close to major highways and the GO station, getting where you need to go has never been easier. Whether you’re a first-time buyer ready to start your homeownership journey or a downsizer looking for a simpler life, this condo checks all the boxes. Enjoy the fantastic amenities, including a games room/library, party room, indoor pool, and exercise room—all designed to make life more enjoyable. Don’t miss the chance to own a home that blends affordability with convenience in a location that can’t be beat! (id:58671)
2 Bedroom
1 Bathroom
1025 sqft
Real Broker Ontario Ltd.
83 Bankfield Crescent
Hamilton, Ontario
Newly Renovated End Unit Freehold Townhouse, 3 Bedroom with 3 Bathrooms. Hardwood stairs with Iron Pickets. Smooth Ceiling on Main Floor. Laundry Upstairs. Finished Basement Rec-Room. Double Deck Walkout to the Yard . Can Park upto 3 cars.The Much Sought after Stoney Creek neighbourhood. Excellent location for growing families, secure on a Quiet Crescent with Corner Like Semi Detached Home. (id:58671)
3 Bedroom
4 Bathroom
Ipro Realty Ltd.
134 Hansen Road N
Brampton, Ontario
Available for sale in one of Brampton's most sought-after and convenient locations! This home is ideally situated close to shopping plazas, Century Gardens Recreation Centre, Hwy 410, public transit, parks, and schools. A rare find, this semi-detached property features 4 spacious bedrooms, with an additional basement bedroom offering a separate entrance. Enjoy a resort-like atmosphere in the backyard with a beautiful inground pool, perfect for seasonal relaxation. The best location in Brampton! (id:58671)
5 Bedroom
3 Bathroom
Homelife Silvercity Realty Inc.
230 Taunton Road W
Oshawa, Ontario
Great Raised Bungalow For Extended Family Or Live In One Unit And Rent The Other Out. 2+2 Bedrooms, 2 Full 4 Piece Baths. Updated Cabinets, Counter Top And Flooring In Lower Level. Large Lot Ready For Your Garden And Outdoor Entertainment, Many Possibilities. Close To Durham College/Uoit And Most Amenities. **** EXTRAS **** 2 Fridges, 2 Stoves, Washer, Dryer, All Light Fixtures, 2 Window A/C's (id:58671)
4 Bedroom
2 Bathroom
Homelife/miracle Realty Ltd
25 Ridge Road E
Grimsby, Ontario
Welcome to 25 Ridge Road East. Rarely does a property this special hit the market. Serenity and privacy await at this lovely, and deceptively large, bungalow that sits on over 1 acre of land. A bright and airy main floor features a generous living room, cottage-inspired kitchen and dining room with patio doors leading to an elevated deck with unobstructed views of Lake Ontario that stretch all the way to Toronto on a clear day. There is no better vista for a morning coffee or dinner party. Rounding out the main floor are 3 bedrooms and 2 full bathrooms, including a 3-piece en-suite in the primary bedroom. The lower level (don’t you dare call it a basement) was designed for entertaining with a giant family room complete with gas fireplace and floor-to-ceiling windows providing natural light and a view and access to your inground pool. Layout flexibility abounds as you explore the rest of the lower level with an additional bedroom, 3-piece bath, room for an office and gym, laundry and plenty of storage. This acre-plus lot offers greenspace, multiple patios, the aforementioned (heated) pool, mature trees providing a feeling of seclusion and privacy, parking for 4 cars and walkability to downtown Grimsby. 25 Ridge Road East is the perfect blend of rural serenity without sacrificing connectivity. With proximity to great schools, dining, shopping and the QEW you can’t ask for more. Lovingly maintained by the same family for 40 years, this gem is waiting for someone to make it their own. (id:58671)
4 Bedroom
3 Bathroom
3016 sqft
Judy Marsales Real Estate Ltd.
586 Renforth Drive Unit# 40
Etobicoke, Ontario
Discover your dream home in this beautiful townhouse located in a serene, well-maintained complex in Etobicoke! This newly renovated gem offers modern living with all the amenities you need just moments away. Key Features: -Prime Location: Enjoy easy access to major highways while being nestled in a quiet neighborhood. -Spacious Living: Bright and airy layout with contemporary finishes throughout. -Amenities Galore: Close to shopping, dining, parks, and schools, making it perfect for families and professionals alike. -Low Maintenance Living: Condo fees cover snow removal, lawn maintenance, water, cable TV, and internet-enjoy worry-free living! -INCLUDES UNDERGROUND PARKING and Ample parking for your guests and cars. Don't miss out on this incredible opportunity to own a piece of paradise in Etobicoke. Schedule a viewing today and experience all that this fantastic townhouse has to offer (id:58671)
3 Bedroom
2 Bathroom
1583 sqft
RE/MAX Escarpment Golfi Realty Inc.
226 Tanglewood Drive
Binbrook, Ontario
Welcome to 226 Tanglewood, a beautifully maintained 4-bedroom, 3.5-bathroom home offering over 3,100 sq. ft. of finished living space. This home is designed for comfort and versatility, featuring a spacious living room with a cozy gas fireplace, a separate dining room (currently used as a game room) and a large eat-in kitchen with patio doors leading to a private tranquil backyard. The primary bedroom is a true retreat, complete with a walk-in closet and a 4-piece ensuite bath. There’s also the potential to convert the home into a self-contained unit for added functionality. Built in 2009, the home boasts a new roof (2020) and an AC unit (2018). Located in the sought-after Binbrook area, this property offers privacy, incredible curb appeal, and a peaceful backyard—perfect for relaxing or entertaining. Don’t miss the opportunity to make this your dream home! (id:58671)
5 Bedroom
4 Bathroom
2240 sqft
RE/MAX Real Estate Centre Inc.
85 Royalvista Drive
Hamilton, Ontario
Step into this stunning freehold townhouse, located in the desirable Templemead neighborhood of Hamilton Mountain. Featuring a layout ideal for contemporary living, this home is fully finished and ready for you to move in right away. As you enter, you'll be welcomed by a spacious foyer that leads you into a carpet-free space throughout the main and upper levels. The home is thoughtfully designed with a handy powder room and direct access to the garage. For those who love to cook, the kitchen, boasts modern stainless steel appliances (updated in 2021), plenty of cupboard space, and counter area. The adjoining dining area, brightened by a lovely bow window, flows effortlessly into a cozy living room, which features a comforting gas fireplace and doors that open to a peaceful backyard oasis. The impressive master bedroom serves as a personal retreat, complete with a walk-in closet and a stylish ensuite that includes a luxurious soaker tub and a separate shower. Additionally, two more spacious bedrooms share a chic 4-piece bathroom, with one offering ensuite privileges. The basement has been transformed into a versatile space, featuring a finished recreation area, and plenty of storage options. This well-maintained home with roof shingles replaced in 2023 is conveniently located within walking distance to parks, schools, public transport, and local shops, and it's just a short drive from the Link, making your commute a breeze. With two parking spaces available, plus the garage this townhouse is an exceptional opportunity for anyone looking to make a distinguished home their own. (id:58671)
3 Bedroom
3 Bathroom
1499 sqft
RE/MAX Escarpment Realty Inc.
957 Sanford Drive
Burlington, Ontario
Pride of ownership shows in this spacious & unique brick bungalow that has been completely redesigned and rebuilt for the empty-nester lifestyle! The main level features gleaming hardwood & a large, open-concept dining room & living room w/ potlights, coved ceiling & gas fireplace. The TV den has a hide-away desk and is easily converted to a 3rd bedroom. The custom-designed kitchen has stainless steel appliances including a gas stove, built-in overhead microwave, solid oak cabinets and glass tile backsplash. The primary bedroom has a fully lit wall-to-wall closet and stacked washer/dryer right where it should be. The main bath is modern and tasteful with a large, glass-enclosed w/i shower and glass sink. A beautiful great-room addition (2008) features soaring, 15-foot ceilings and overlooks the inground, saltwater pool. The yard is beautifully landscaped w/ perennials, interlock patio, and outdoor kitchen w/ fridge & natural gas cooking with a retractable awning overhead. The basement would be a great inlaw suite or teen retreat, and has a full bathroom, kitchenette, bedroom and large recroom, as well as storage & utility rooms. The detached garage is fully-powered and big enough for both a car and small workshop. Other highlights include: soffit lighting, gutter guards, modernized front porch, pool heater 2022, yard drain, inground sprinkler system, 2 gas fireplaces, updated wiring and breaker panel, laundry on main, gas dryer, central vac, cold cellar, furnace and AC 202 (id:58671)
2 Bedroom
2 Bathroom
2482 sqft
RE/MAX Escarpment Realty Inc.
53 Diana Avenue
Grimsby, Ontario
Welcome to this beautifully updated, move-in-ready 4-bedroom, 2.5-bathroom home in the heart of Grimsby, where every detail has been thoughtfully designed for comfort and convenience. Inside, enjoy functional, open spaces that flow seamlessly, with engineered hardwood throughout, spacious rooms, and a cozy gas fireplace. The modern kitchen is equipped with a high-efficiency gas range, while the main-floor laundry boasts a one-year-old washer and dryer for added ease. With a fully finished basement offering extra versatile space and conveniences like a central vacuum rough-in, this home is ready for today’s lifestyle. Step outside to an entertainer’s dream backyard, complete with a professionally landscaped yard featuring a 4- year-old saltwater pool with a memory foam splash pad, a hot tub, and a gazebo for shaded relaxation. The pool’s variable-speed pump and Omnilogic Smart Pool controller make maintenance a breeze, while the natural gas hookup for BBQs ensures effortless outdoor gatherings. Plus, this home is equipped with an EV charger hookup, adding convenience for electric vehicle owners. Located in the charming town of Grimsby, this home combines small-town appeal with easy access to urban amenities. Proximity to major highways and the Grimsby GO Station makes commuting a breeze. Local highlights include Grimsby Beach, Forty Creek Distillery, scenic hiking trails, and seasonal farmers’ markets. Discover a lifestyle where modern comfort meets lakeside tranquility in this beautiful Grimsby home, close to all amenities and just minutes from Lake Ontario. Book your viewing today! (id:58671)
4 Bedroom
3 Bathroom
1761 sqft
RE/MAX Real Estate Centre Inc.
7 Grandoaks Drive
Hamilton, Ontario
Spacious 2 Storey in great family friendly neighbourhood! 4+2 bedrooms, 4 full bathrooms. Roof 2024, Kitchen and main floor bathroom quartz countertops 2021. Walking distance to parks, schools and easy Lincoln M Alexander Parkway access. (id:58671)
5 Bedroom
4 Bathroom
3818 sqft
RE/MAX Escarpment Frank Realty













