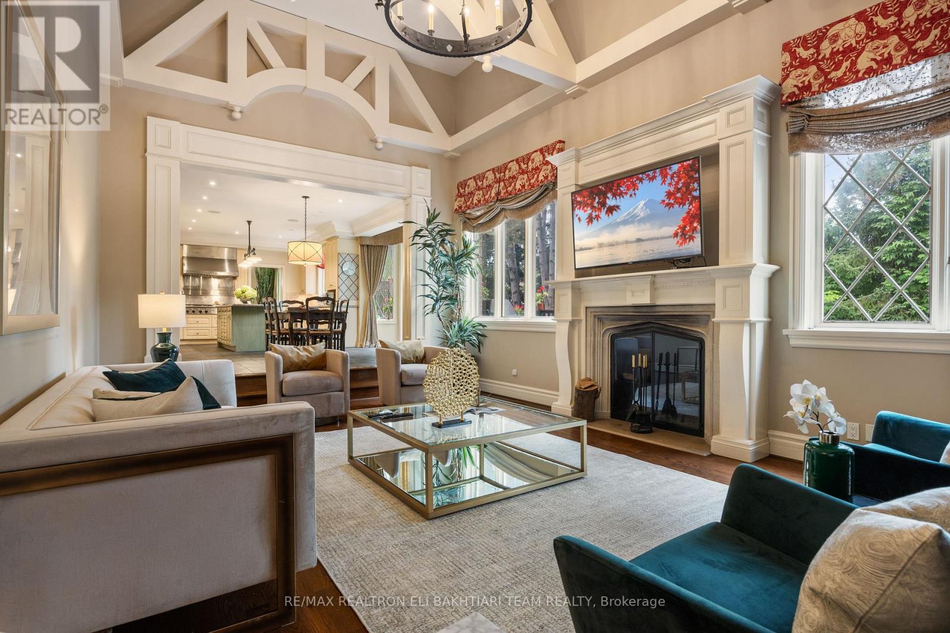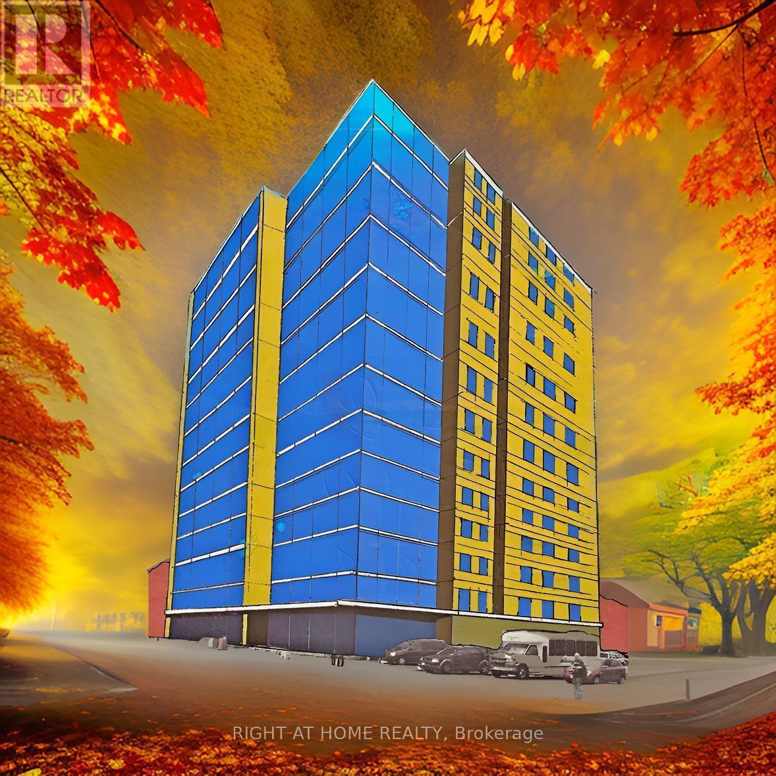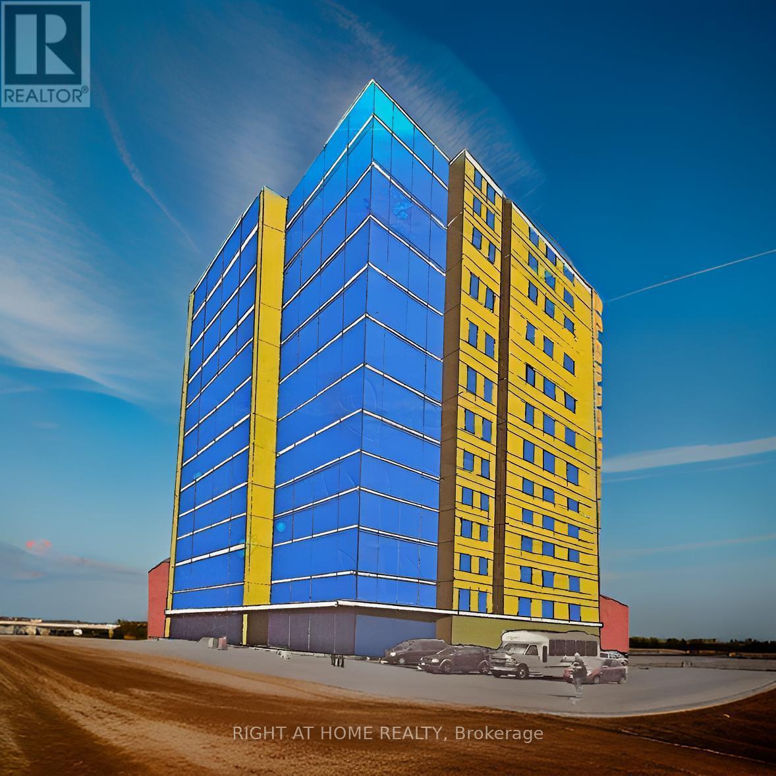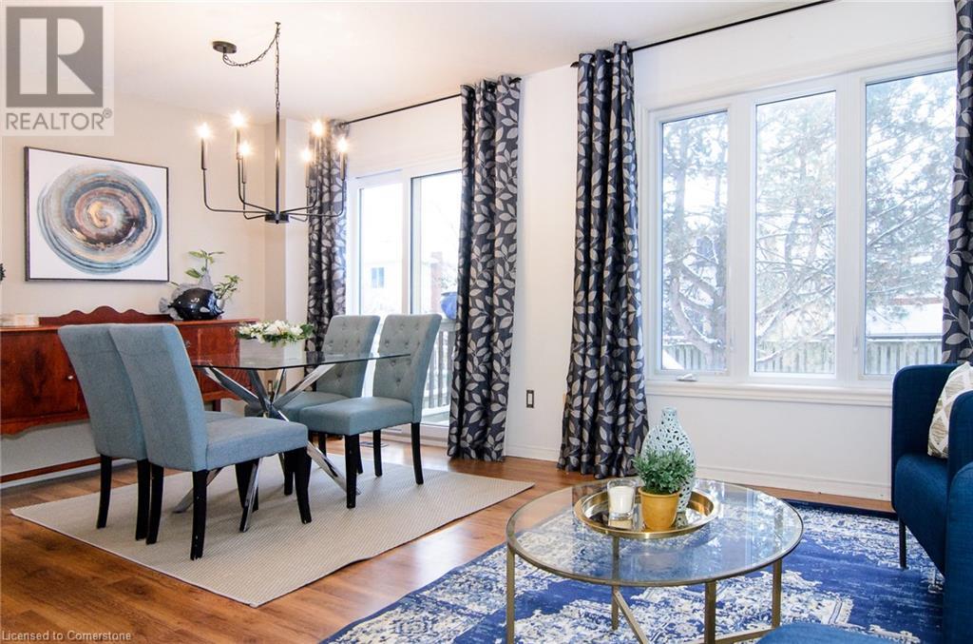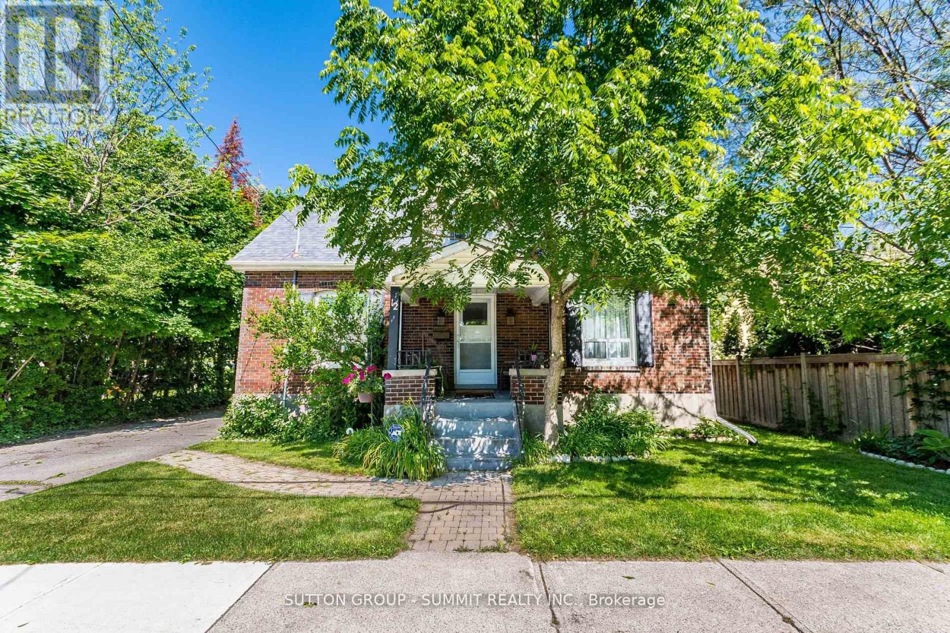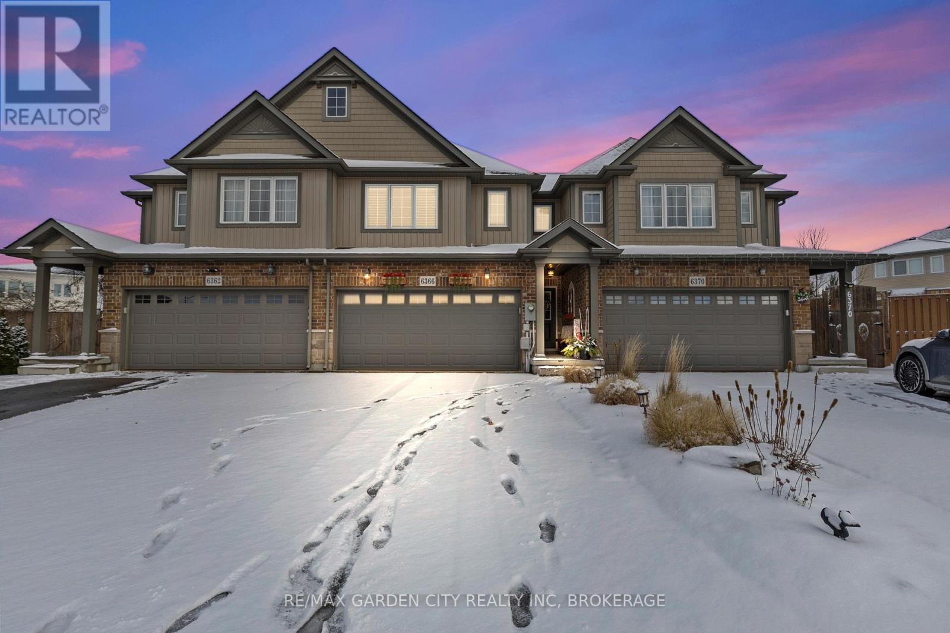- Home
- Services
- Homes For Sale Property Listings
- Neighbourhood
- Reviews
- Downloads
- Blog
- Contact
- Trusted Partners
279 Darling Street
Brantford, Ontario
This well-maintained legal triplex offers a fantastic investment opportunity or a unique living situation for an owner-occupant. Situated just outside downtown Brantford, the property is within walking distance to parks, schools, public transportation and grocery stores, making it ideal for tenants or those who want convenient access to amenities. The property features three individually metered units with a brick and vinyl exterior and expansive detached garage. Unit 1 is is 2 bedrooms, 1 bathrooms with modern kitchen and living room, Unit 2 is an expansive 4 bedrooms, 2 bathrooms with substantial living room and contemporary kitchen and Unit 3 is 1 bedroom, 1 bathroom with stunning windows, a large living room and lovely kitchen! All units have been beautifully renovated with stainless steel appliances and their own private ensuite laundry in each unit. All units have their own owned furnace, air conditioning and hot water tank. All bathrooms are 4 piece. New landscaping completed 2024. Each unit has its own entrance and parking space, providing privacy and convenience for tenants. **** EXTRAS **** Two new garage doors installed in December 2024. (id:58671)
7 Bedroom
4 Bathroom
Homelife/vision Realty Inc.
14 Cosmic Drive
Toronto, Ontario
** Pride of Ownership** Banbury - Don mills is a Globally Steamed Community for Most Discerning Residence Situated Beautifully on a quit Rare 100 ft Lot. Majestic & Stately Home on a Spectacular One of Most Prestigious Streets in Denlow. A Dream Lot Encompasses Expensive by Mature Trees, Greenery Privacy and Southwest Facing Garden Basking in Abundant Sunlight. Architectural Impressive Spiral Staircase Souring 28 Ft in a Free - Floating Format. Immerse Library Adores Large Windows, Massive Bookshelf and Charming Fireplace. Kitchen Boosts Masterfully Crafted Island, Spectacular Garden View. Breakfast area open to Terrace. Professional Landscaping, Terrace with Outdoor Inground Pool and Hot tub. Spacious 5+2 Bedrooms. Primary Ensuite Enjoys Walk-in Closet. Almost 1000 Sqf Loft with Rough-in for Bath and Cedar Closet. Multiple Fireplaces. Steps to Winfield Park and High Rank Schools. **** EXTRAS **** Thermador stainless steel gas cooktop hood, Bosch built -in double oven, Miele built-in dishwasher, Sub-zero fridge, front load washer dryer, freezer in pantry, all window coverings, all efls, central vacuum & equipment (id:58671)
5 Bedroom
5 Bathroom
RE/MAX Realtron Eli Bakhtiari Team Realty
663 King Street E
Hamilton, Ontario
Hamilton downtown is thriving, often compared to Brooklyns vibrant resurgence! Investors looking for high rental income and a landmark development opportunity will find it at 657, 659, and 663 King Street East, Hamilton, two buildings with three 911 addresses being sold together. Zoned TOC1, these sites offer potential for a 12-story mixed-use commercial and residential project featuring 64 luxury condos. Located just 100 meters from a planned LRT station, the combined land parcel spans approximately 8,102 square feet on bustling King Street/Wentworth Street, with 74.9 feet of frontage, 110 feet of depth, and a convenient rear exit. This site is ideal for luxury condos, senior-friendly housing, student accommodations, or a bar and restaurant to meet strong market demand. Currently, the buildings include 16 apartments and a popular bar on the main floor. Buyers are encouraged to conduct due diligence regarding zoning, usage, and development potential, as the properties are sold as-is. Viewings are by appointment only. The listing price is negotiable, and the seller is open to a Vendor Take-Back mortgage, temporary property management post-sale, and development consulting. Don't miss out on this prime investment opportunity in Hamilton dynamic downtown! (id:58671)
9 Bedroom
6 Bathroom
Right At Home Realty
657 King Street E
Hamilton, Ontario
Hamilton's downtown is thriving, often compared to Brooklyns vibrant resurgence! Investors looking for high rental income and a landmark development opportunity will find it at 657, 659, and 663 King Street East, Hamilton ,two buildings with three 911 addresses being sold together . Zoned TOC1, these sites offer potential for a 12-story mixed-use commercial and residential project featuring 64 luxury condos. Located just 100 meters from a planned LRT station, the combined land parcel spans approximately 8,102 square feet on bustling King Street/Wentworth Street, with 74.9 feet of frontage, 110 feet of depth, and a convenient rear exit. This site is ideal for luxury condos, senior-friendly housing, student accommodations, or a bar and restaurant to meet strong market demand. Currently, the buildings include 16 apartments and a popular bar on the main floor. Buyers are encouraged to conduct due diligence regarding zoning, usage, and development potential, as the properties are sold as-is. Viewings are by appointment only. The listing price is negotiable, and the seller is open to a Vendor Take-Back mortgage, temporary property management post-sale, and development consulting. Don't miss out on this prime investment opportunity in Hamilton's dynamic downtown! (id:58671)
9 Bedroom
5 Bathroom
Right At Home Realty
79 Braeheid Avenue Avenue Unit# 6
Hamilton, Ontario
Welcome home to this 3 bed, 2.5 bathroom townhouse in a desirable, quiet, complex with no rear neighbours! This house is awaiting your finishing touches with a open concept living and dining room area, with new sliding doors to a private backyard. The kitchen has stainless steel appliances and has inside garage access - perfect for winter months. Conveniently located 2-piece bath on main floor. 3 spacious bedrooms all with ample storage space. 4 piece main bath from tub fitter, and new vanity light. Finished basement with 3-piece bathroom, newer Samsung washer & dryer, and gas fireplace. Extra storage room that could be used as a space for a teenager, kids zone, or home office. Close to all amenities, and downtown Waterdown. Don't miss out on this great opportunity to get into the real estate market in a wonderful location! (id:58671)
3 Bedroom
3 Bathroom
1349 sqft
Bradbury Estate Realty Inc.
29 Vancouver Drive
Guelph, Ontario
Exceptional opportunity to own a large parcel and well loved home. Features a newly renovated basement including laminate flooring and pot lights throughout. This 2+1-bed, 1-bath + formal dining room home is a perfect fit for the first time home buyer. Nearly 1,700SqFt of living space, it has ample room to grow into & tons of outdoor space for hosting or active kiddos. Looking to downsize? The home has a large primary bedroom with second bedroom for visitors. Driveway parking for 3-cars (tandem), close proximity to schools, grocery stores, rec. centre, shops. **** EXTRAS **** Play house in backyard included in sale. (id:58671)
3 Bedroom
1 Bathroom
Sutton Group Old Mill Realty Inc.
45 Bell Avenue
Grimsby, Ontario
MAGNIFICENT, CUSTOM-BUILT 4 BEDROOM HOME with 4140 SQFT of beautifully finished living space with in-law accommodation or nanny suite w/separate entrance. Located on large pie-shaped property backing onto picturesque woodlands & Bruce Trail. Situated on prestigious cul-de-sac and park among other luxury homes. Complete with manicured grounds and backyard oasis fit for royalty! Onground saltwater pool w\waterfall, pool cabana & change house, hot tub, expansive stone patios, outdoor gas fireplace surrounded by built-in seating. Featuring gourmet kitchen w/top-of-the-line appliances, abundant cabinetry, granite counters & stainless steel backsplash. Family room open to kitchen w/soaring vaulted ceiling, skylights & 2 double French doors to breathtaking backyard. Stately dining room off kitchen, spacious primary bedroom w/glass doors leading to patio, gas fireplace, rain-sensing skylights, 2 walk-in closets & spa-like ensuite bath. Open staircase to ground level in-law suite & ensuite privilege bath, 2nd family room & kitchenette, exercise room, craft room, laundry room & workshop. 2.5 car garage w/large storage loft. OTHER FEATURES: SS appliances, Wolfe gas stovetop, 2 built-in wine fridges, c/air, c/vac, washer/dryer (new 2023), custom window blinds, sprinkler system & dramatic outdoor lighting, 2 gas & 2 electric fireplaces, built-in water fountain. New roof shingles '22, new furnace '20, new pool liner '23, 200 amp service, 3.5 baths. Long stamped concrete driveway for 6 cars. 5 mins to QEW, fine dining & vineyards. This property is a dream come true!' (id:58671)
4 Bedroom
4 Bathroom
2155 sqft
RE/MAX Garden City Realty Inc.
16 Ontario Street W
Mississauga, Ontario
Vacant home! Two separate units in this bungalow which is side by side to another home with 2 units at 12 Ontario St W by same owner. 62 feet wide! Move in ready for you to live there or an ideal opportunity for a builder or developer!!!! Houses are ""on sale"" now....when mortgage rates decrease even further, look out, as prices should increase! Buy One or Both! With the new building rules, and mixed use development, garden suites etc. just imagine the possibilities! One house in from the main Queen St. Everything within total walking distance! Home is very clean and maintained. Flexible closings, next week or next year! Ample parking for 6 cars. Beautiful backyard, back deck and front porch. One could also Airbnb these 2 furnished properties as Seller is willing to leave all furnishings and household contents for a ""turn key"" home. **** EXTRAS **** Buy both homes side by side 12 & 16 Ontario St W from the same owner & build something very special! Houses are \"on sale\" now-dont wait long as prices may increase! These homes dont have to sell together. Flex closing, next wk or next year. (id:58671)
3 Bedroom
2 Bathroom
Sutton Group - Summit Realty Inc.
12 Ontario Street W
Mississauga, Ontario
Prime location- just a house away from the main Queen St. in trendy Streetsville Village! This home has an open concept floor plan on the main level, a partially finished basement with laundry and storage areas. The top floor bright and has a airy nanny suite with its own separate entrance, large 3 pc bathroom, rare separate laundry room, living room, bedroom & kitchen. 16 Ontario St. W next door is also for sale! Buy 1 or both! 60' wide lots! With the new building rules, and mixed use development, garden suites etc. just imagine the possibilities! Everything within total walking distance! Home is very clean and maintained. Flexible closings, next week or next year! Ample parking for 6 cars. Beautiful backyard, back deck and front porch. Move in ready for you to live there or an ideal opportunity for a builder or developer!!!! Houses are ""on sale"" now....when mortgage rates decrease even further, look out, as prices should increase! One could also Air B and B these 2 properties as Seller is willing to leave all furnishings and household contents for a ""turn key"" home. Vacant main level **** EXTRAS **** Buy both homes side by side 12 and 16 Ontario St W from the same owner and build something very special! Or buy just one home, as they don't have to sell together .Close next week or next year! (id:58671)
3 Bedroom
2 Bathroom
Sutton Group - Summit Realty Inc.
870 Relative Road
Armour, Ontario
A 35-acre lot positioned on a year-round public road across from the water offers 200 amp hydro service and a drilled well. The property has an excellent cleared and levelled building envelope with driveway access. A holding tank is in place for temporary service. The back lot has seasonal views of Three Mile Lake. An unopened road allowance at the side of the property offers access to amazing ATVs and snowmobile trails. Also, there is an unopened road allowance for water access at the end of Relative Rd. This lot provides the immediate advantages of camping, building or trail exploring through 35 of your very own private acreage. (id:58671)
Right At Home Realty
459 Silverwood Avenue
Welland, Ontario
Welcome to your family home at 459 Silverwood Avenue, nestled in the heart of Welland's vibrant new family development. Boasting a spacious layout with 4 generously sized bedrooms and 2.5 bathrooms, this residence is designed with family living in mind.\r\n\r\nStep inside to discover an open-plan main floor featuring soaring 9ft ceilings that create an airy and inviting ambiance. The heart of the home offers a stylish kitchen that flows seamlessly into the dining and living areas, perfect for hosting gatherings and creating cherished family memories.\r\n\r\nUpstairs, convenience is key with a second-floor laundry room, making household chores a breeze. Retreat to the tranquility of the master bedroom, complete with a private ensuite, ensuring a peaceful escape for parents.\r\n\r\nThe finished basement presents additional living space for entertainment or relaxation, while the fenced yard offers a secure outdoor area for children to play. Outdoor enthusiasts will be delighted with the spacious back deck, perfect for summer barbecues.\r\n\r\nA double car garage and four parking spaces cater to all your vehicular needs. Located close to parks and amenities, this home ensures comfort and convenience are always within easy reach. Discover the perfect blend of style and practicality. (id:58671)
4 Bedroom
2 Bathroom
Engel & Volkers Niagara
6366 Shapton Crescent
Niagara Falls, Ontario
OPEN HOUSE SUN, DEC 22, 2-4PM. Welcome Home to your stunning modern farmhouse boho inspired design 2-Storey Townhome. A perfect blend of style and functionality, where modern farmhouse design meets contemporary convenience. With a thoughtfully crafted layout & premium upgrades, this home offers the perfect space for both comfort and entertaining. The home boasts an open-concept main floor designed to maximize space and natural light. At the heart of the home is a chefs kitchen, complete with a island, stainless steel appliances, and plenty of storage, making it ideal for hosting gatherings or family dinners. The upgraded flooring throughout enhances the homes modern aesthetic while ensuring durability. Upstairs, you will find three spacious bedrooms, including a generous primary suite. This luxurious retreat features a private en suite bathroom and walk-in closet, offering the perfect space to unwind. Adding to the convenience, laundry is thoughtfully located on the second floor. as well as a 3rd guest bathroom. An additional den provides a versatile space, whether you need a home office, playroom, or creative studio. Step outside to your fully fenced, landscaped backyard a true oasis in the heart of town. The centrepiece is a 15 x 12 above ground pool, perfect for cooling off on summer days. Surrounding the pool is a sleek designed deck with custom-built planters, walkways, a gazebo, and a seating area, ideal for outdoor entertaining or quiet relaxation. An outdoor shed provides extra storage for tools and equipment, while the double garage ensures ample parking and functionality. Situated in a central location, this home offers easy access to local amenities, schools, parks, and shopping, major hwys, making it a perfect choice for families and professionals alike.This townhome is not just a house its a lifestyle. With its blend of modern design, functional features, & inviting outdoor spaces, its a place you will be proud to call home... Schedule a Showing Today! **** EXTRAS **** Pool Acc's, Astro-Turf [front yard], Outdoor Gazebo & Shed, Fully Fence Rear Yard, Sump Pump w/Alarm, Egress Window in Basement, Upr Lux/Vinyl Flr'g '23, Carpeted stairways '24, California Shutters, Upgraded ELF, Wainscot/Shiplap design. (id:58671)
3 Bedroom
3 Bathroom
RE/MAX Garden City Realty Inc


