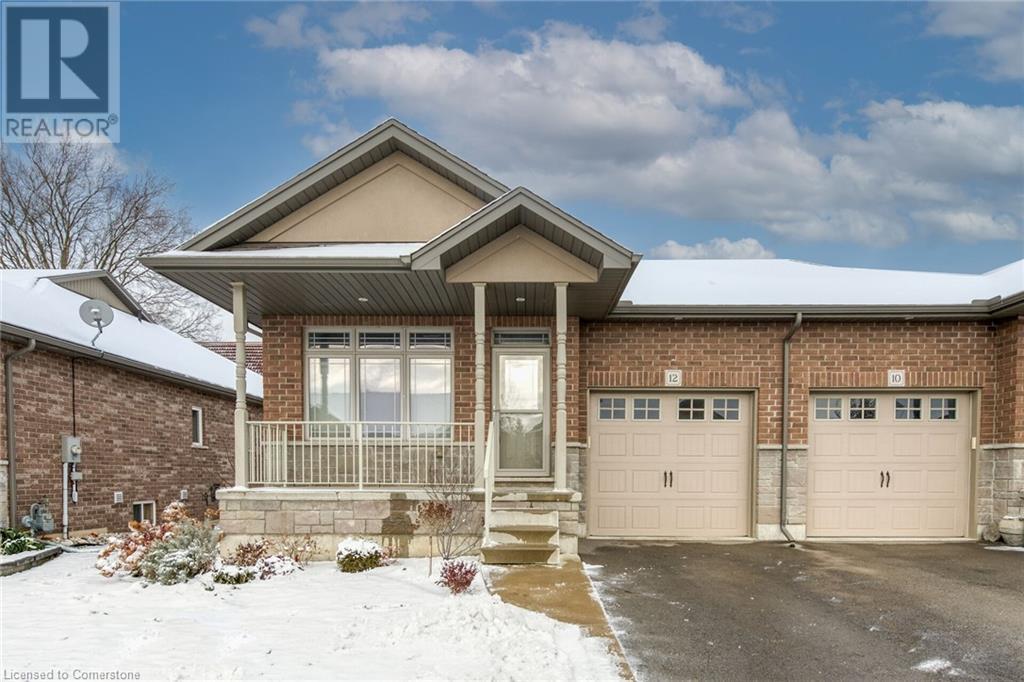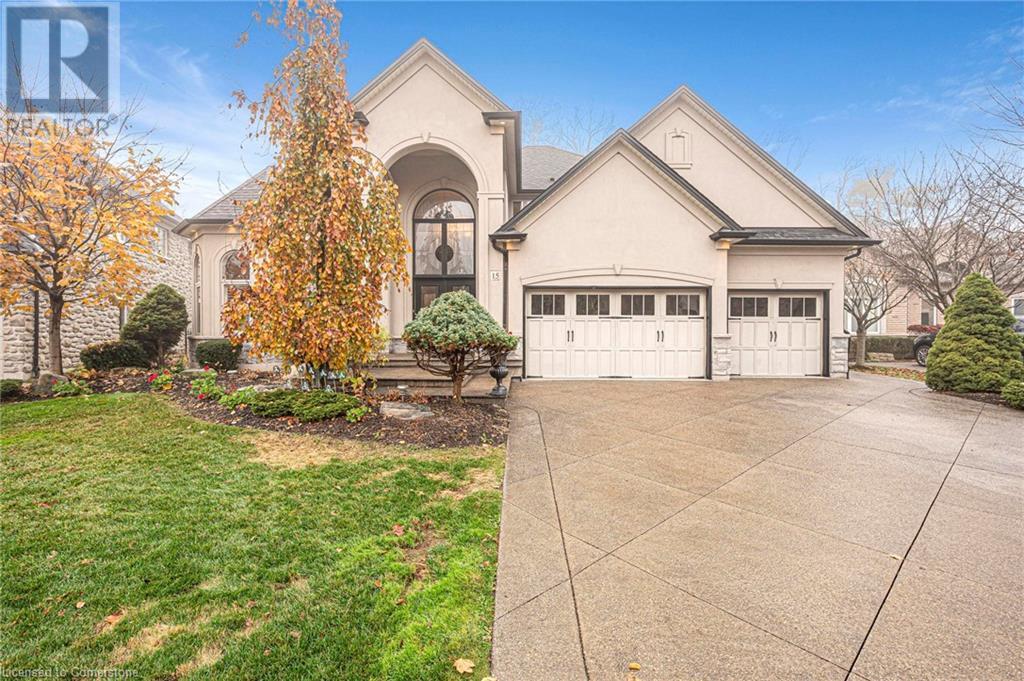- Home
- Services
- Homes For Sale Property Listings
- Neighbourhood
- Reviews
- Downloads
- Blog
- Contact
- Trusted Partners
3356 Willguard Court
Niagara Falls, Ontario
Nestled in a tranquil enclave of just eight homes, this stunning property is perfectly situated on a quiet circle with views of a picturesque ravine. Located in the charming suburb of Chippawa, Niagara Falls, its just steps away from the iconic Niagara Rivera truly idyllic setting. 3 Spacious Bedrooms: Ideal for families or entertaining guests. Open-Concept Design: A seamless flow between the kitchen, dining, and family room, highlighted by a cozy fireplace. Private Backyard: Step out onto the deck from the kitchen and enjoy your personal outdoor retreat. Luxurious Primary Suite Relax in a beautiful ensuite bathroom and take advantage of a generous walk-in closet. Full Insulated Basement Ready for your creative vision an extra living space, gym, or home theater awaits. Modern Amenities for Effortless Living Central air conditioning for all-season comfort. Energy-efficient tankless hot water system. Convenient garage door openers included. HST Included No surprise costs it's already built into the price. TARION Warranty Offering peace of mind with your purchase. Conveniently located just across from 8700 Willoughby Drive, Niagara Falls, ON, this property is easy to find with GPS. This is the final home available dont let it slip away! Make this exceptional home yours. (id:58671)
3 Bedroom
3 Bathroom
RE/MAX Niagara Realty Ltd
60 William Street
Hamilton, Ontario
Incredible opportunity to finish what has already been started! This legal non-conforming triplex has been completely gutted down to the studs and walls, offering a blank canvas for your vision. Customize each unit to your specifications and bring this property back to life. All three units are ready for your finishing touches – whether you're looking to renovate and resell, or create rental income. Easy showings available – don’t miss out on this exciting investment opportunity! Buyer to conduct their due diligence regarding use and zoning. This is a must-see for any serious investor or renovator looking for their next project. (id:58671)
1 sqft
RE/MAX Real Estate Centre Inc.
12 Macneil Court
Hagersville, Ontario
Experience desired one level life style while enjoying the tranquility that this preferred court location offers. Ftrs attractive brick/stone/sided semi-detached bungalow located in popular, newer subdivision located in Hagersville’s established north quadrant. Offers close proximity to schools, arena/ballpark, downtown shops/eateries & Timmies - 30 min commute to Hamilton, Brantford & 403. Situated on landscaped lot, this 2014 “Henry Boer” built home reflects quality craftsmanship with attention to detail inside & out! An inviting covered front veranda provides entry to 1,394sf of tastefully presented living area, 1,394sf partially finished basement level + 237sf attached garage. Open concept main level design features fully equipped kitchen sporting designer island, segues to comfortable & spacious living/dining room combination enhanced with n/g fireplace & sliding door walk-out to 12x12 elevated entertainment deck & private fenced yard. Continues to large primary bedroom suite boasting personal 4pc en-suite & walk-in closet, 4pc main bath, convenient main level laundry room incs direct garage entry - completed w/multi-functional guest bedroom or possible office. Dramatic 9ft ceilings compliment the stylish, neutral décor with a distinguished flair. Open & airy lower level introduces large bedroom, semi-finished family room ftrs drywalled perimeter walls, rough-in bath & versatile utility/storage room. Clean, unblemished basement level is ready to finish your own way - with minimal cost - increasing living space considerably. Extras inc n/g furnace, AC, HRV air exchange, 100 amp hydro, paved drive w/concrete curbs & much more! A “Perfect” Young Family, Snowbird or Retiree Venue! Find “Happiness in Hagersville” - meeting most everyone’s budget. (id:58671)
3 Bedroom
2 Bathroom
1394 sqft
RE/MAX Escarpment Realty Inc.
92 St Michaels Street
Delhi, Ontario
TO BE BUILT, Still time to choose Finishes in a brand new 2 bedroom, 2 bathroom Delhi Bungalow located in sought after Fairway Estates (which takes care of lawn & snow maintenance for a low monthly fee). Great curb appeal with stone & brick exterior. Flowing interior layout offers 1394 sq ft of masterfully designed living space highlighted by main living area with 9ft ceilings, oversized windows, gourmet kitchen with quartz countertops, custom contrasting eat at island, living room with gas fireplace & walkout to covered porch, gorgeous trim & millwork, main floor laundry, spacious master bedroom with 4pc ensuite & large W/I closet, secondary front bedroom (could be used as den or office), welcoming foyer, beautiful hardwood floors throughout, options for a finished basement are awaiting your personal touch and design with option for 3rd bathroom & extra bedroom(s) Conveniently located approx 15 mins to Simcoe & Tillsonburg, 35 mins to Brantford & Woodstock. Must See shows 10++. AIA (id:58671)
2 Bedroom
2 Bathroom
2788 sqft
RE/MAX Escarpment Realty Inc
RE/MAX Escarpment Realty Inc.
175 Stewart Street
Peterborough, Ontario
Attention Investors and contractors this Property has a huge add on value potential and being sold as a power of sale. Currently vacant and needs TLC. Don't miss this incredible opportunity. (id:58671)
10 Bedroom
2 Bathroom
Fine Homes Realestate Inc.
109 Sellers Avenue
Toronto, Ontario
Motivated Sellers! Offers Anytime! Great opportunity for you to live in Toronto close to everything you need.Good property in very desirable neighbourhood. 2 bedrooms upstairs, full bathroom with jet tub, main floor living room and separate dining room, spacious kitchen with newer cabinets and side entrance to the concrete backyard and detached garage and alley way. Extra 3pc washroom on the main floor, side entrance to the UNFINISHED basement but with potential to use your creativity. Beautiful front porch to enjoy a cup of coffee, great neighbours, walk to bus, close to Dufferin Mall and all amenities. Why pay high condo fees in a building when you can enjoy this home in an amazing neighbourhood? (id:58671)
2 Bedroom
2 Bathroom
Exp Realty
31 Tyndall Avenue
Toronto, Ontario
Great Opportunity To Own Gorgeous Fully Renovated Good Income Investment Property Triplex+1(Basement), ""Edwardian House"" Located At Desirable South Parkdale Area, South Of King And West Of Dufferin, 10 Mins To Downtown Core, Steps Away From TTC, The Ex, Liberty Village, Waterfront, Fully Leased. **** EXTRAS **** The Brochure With Rent Roll Breakdown And Detailed Property Information Is Available Main Floor/2 Bedrooms, 2nd Floor/2 Bedrooms, 3rd Floor/2 Bedrooms, Basement/1 Bedroom, 4 Lane Parking At The Rear (id:58671)
4 Bathroom
3379.86 sqft
Royal LePage Real Estate Services Ltd.
133 Times Road
Toronto, Ontario
133 Times Rd is a charming 2 story residence that exudes warmth and character. This lovely over 2400 sqft home boasts a perfect blend of comfort and beauty. Interior features 3+2 bedrooms, 4 washrooms and 1+1 full chef kitchens 2 separate laundry/monitoring systems/Monitoring door bells. Modern Fireplace and Skylights. 10"" G/F, 8"" Bst. The smart home technology integration incl, SMART Cooling/Heating, Built-In Wall TV Mounting Wiring system ensures seamless smart control/comfort making it an ideal haven for families, professionals, and anyone seeking a cozy retreat in the city. Situated in a desirable neighborhood it offers easy access to amenities, Eglinton LRT, shopping centres and high ranked schools. **** EXTRAS **** This lovely luxury house is showcasing meticulous attention to details/passion for sophistication/elegance. Nestled in a prime location this stunning luxury residence boasts sleek modern interiors & an indoor garage for added convenience. (id:58671)
5 Bedroom
4 Bathroom
RE/MAX West Realty Inc.
3047 Saint Patrick Avenue
Niagara Falls, Ontario
Welcome to 3047 St.Patrick Ave located in one of Niagara Falls most coveted north end neighbourhoods and set back on a generous 51 x 150 ft lot. This home has been meticulously renovated from top to bottom with no expenses spared. New updates include; new siding roof & eavestroughs throughout the home including the garage and utility shed, new garage door, a fully remodelled eat-in kitchen with quarts countertops, all brand new appliances with warranty, new flooring throughout the entire home, 2 fully renovated 3- piece bathrooms, the list goes on and on. Other notable features include; a massive 10 car driveway, fully finished basement, covered concrete patio in the backyard, gas fireplace in living room and a convenient mud room located in the back of the house. This is one of those homes you gotta see in person to get the full appreciation. Book a private showing today to view this fantastic home! (id:58671)
3 Bedroom
2 Bathroom
Exp Realty
441 Barton Street
Stoney Creek, Ontario
RARE 2.5 STOREY LEGAL DUPLEX ON A LARGE 168 X 233 FOOT LOT CIRCA 1910, BUILT ON A PICTURESQUE 'COUNTRY IN THE CITY' FEEL PROPERTY. TREMENDOUS DEVELOPMENT POTENTIAL IN THE HEART OF STONEY CREEK CLOSE TO ALL AMENITIES AND HI-WAY ACCESS. FEATURES A 2500 SQUARE FOOT GARAGE/WORKSHOP/STORAGE ON TWO FLOORS! THIS PROPERTY OFFERS MANY OPPORTUNITIES TO AN INVESTOR, CONTRACTOR, SOLE PROPRIETOR AND/OR A HOME OWNER WITH A BUSINESS. 24 HOURS NOTICE REQUIRED FOR ALL SHOWINGS. (id:58671)
4 Bedroom
2 Bathroom
2670 sqft
Sutton Group Innovative Realty Inc.
15 Silver Maple Drive
Ancaster, Ontario
This is the home you have been waiting for. Shows 10+++. 1 owner, immaculate, ideal for a larger family with app. 5000 sq ft of finished living space in a quiet family friendly Ancaster court surrounded by high end executive homes. Custom built by award winning Tandi construction high end finishes and fully upgraded, 4br 4 bath, exposed aggregate driveway parking for 6 cars, 3 car garage, cold cellar, fully fenced lot professionally landscaped. Full in-law set up with separate side entrance potential to easily add 2 additional bedrooms , bright natural light throughout. Upgrades include ceramic and hardwood, extended height cabinets, granite countertops, coffered ceilings, crown moulding, high end stainless steel appliances, and much more. This home must be seen. Don't delay, book your private viewing now! High walk score, close to schools, parks, shopping, transportation, easy access to 403, and amenities. This home is priced to sell and won't last and rarely available in this area, call now before it's gone! (id:58671)
4 Bedroom
4 Bathroom
2760 sqft
RE/MAX Escarpment Realty Inc.
1212- 6 Wahta #2 Road
Georgian Bay, Ontario
Welcome to Gibson lake. This charming cottage provides all the comforts of home. Sitting on almost an acre of leased land, the western exposure means full sun and breathtaking sunsets. The lot is level, wide and offers lots of privacy. The cozy interior has an open concept kitchen/living room with propane stove and plenty of windows to enjoy views of the lake. Outside you'll find a private deck overlooking the lake with easy access to the water/ dock for all your waterfront activities. There is a large storage shed for all your toys but could easily serve also as a workshop. This cottage is move in ready. This family friendly lake is known for its fishing, swimming, watersports, boating, weekend volleyball/baseball and other activities organized by the Cottage Lake Association. Book your showing today. **** EXTRAS **** $500 annual road fee. Annual lease fee replaces municipal tax fee. (id:58671)
3 Bedroom
1 Bathroom
Royal Heritage Realty Ltd.












