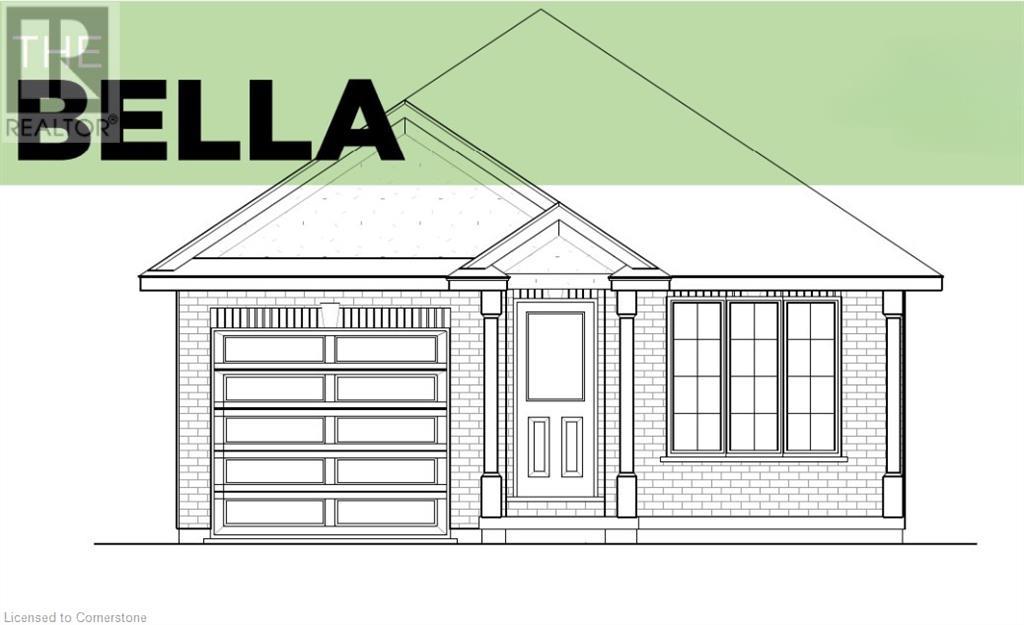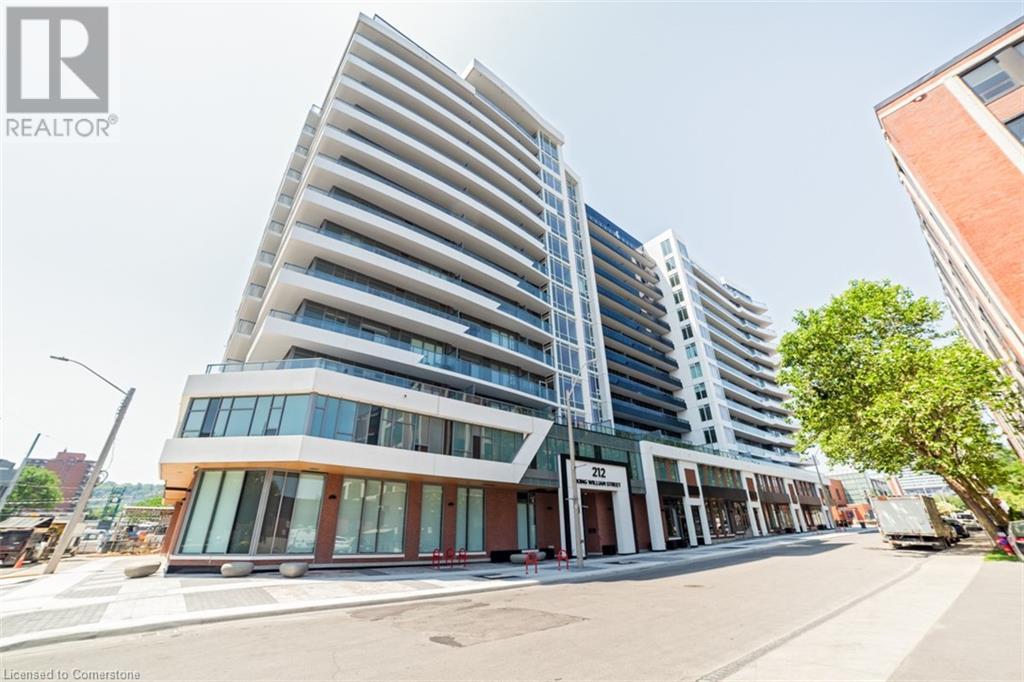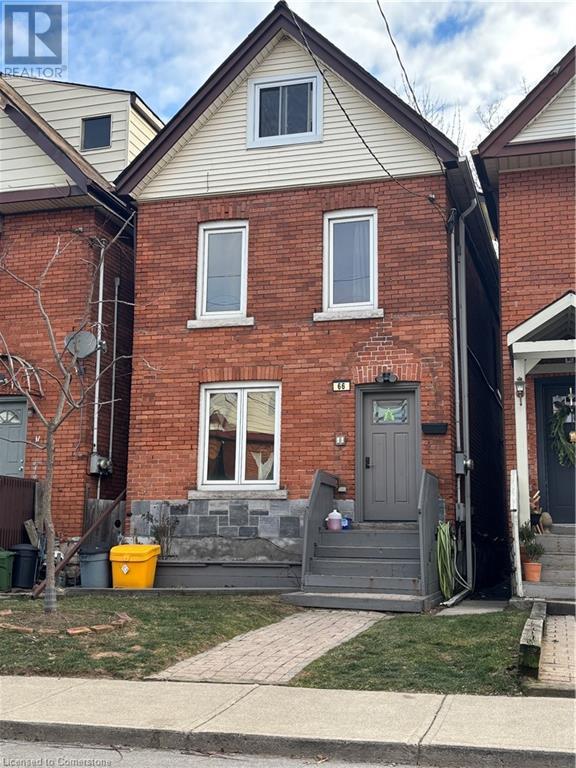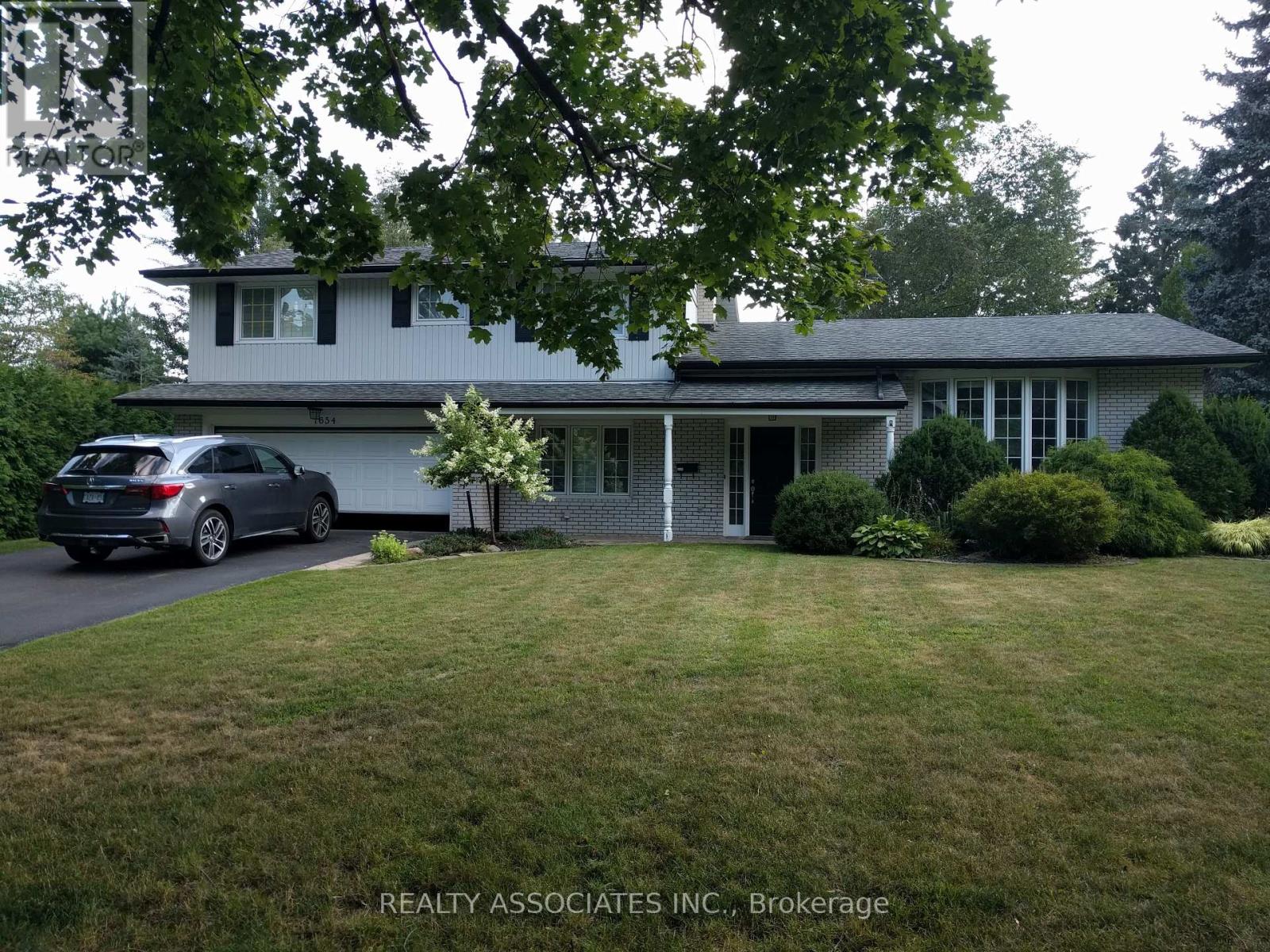- Home
- Services
- Homes For Sale Property Listings
- Neighbourhood
- Reviews
- Downloads
- Blog
- Contact
- Trusted Partners
Lot 99 Pike Creek Drive
Cayuga, Ontario
Introducing the popular & attractively priced Bella model in the prestigious “High Valley Estates” subdivision, where the perfect blend of comfort & convenience awaits. This to-be-built Custom home features 2 spacious bedrooms, 2 bathrooms is Ideal for the first time Buyer or those looking to downsize without sacrificing amenities & wants. The open concept interior is highlighted by custom “Vanderschaaf” cabinetry with quartz countertops, bright living room, formal dining area, 2 spacious MF bedrooms including primary suite with chic ensuite, walk in closet, & tile shower, 9 ft ceilings throughout, premium flooring, welcoming foyer, 4pc primary bathroom & desired MF laundry. The unfinished basement allows the Ideal 2 family home/in law suite opportunity with additional dwelling unit in the basement or to add to overall living space with rec room area, roughed in bathroom & fully studded walls. The building process is turnkey with our in house professional designer to walk you through every step along the way. Conveniently located close to all Cayuga amenities, restaurants, schools, parks, the “Grand Vista” walking trail & Grand River waterfront park & boat ramp. Easy commute to Hamilton, Niagara, 403, QEW, & GTA. Make your appointment today to view quality workmanship in our Cayuga Sales Office & Model Home – multiple plans to choose from. Cayuga Living at its Finest! (id:58671)
2 Bedroom
2 Bathroom
1074 sqft
RE/MAX Escarpment Realty Inc.
20 Elderridge Court
Hamilton, Ontario
Experience The Charm Of This Beautiful 2-Storey, 3 Bedroom, 2.5-Bathroom Detached Home, Perfectly Situated On A Private Cul-De-Sac With A Spacious Pie-Shaped Yard. The Main Floor Is Thoughtfully Designed With Neutral Dcor, A Stunning Galley-Style Kitchen, And A Bright Dinette Area With Sliding Doors Leading To A Serene, Private Backyard. The Spacious Living Room Features Resilient Flooring And A Cozy Gas Fireplace, Ideal For Relaxed Living. Upstairs, You'll Find Three Generously Sized Bedrooms With Ample Storage, Including A Master Retreat With An En-Suite Bath And Walk-In Closet. The Unfinished Basement Offers Limitless Potential For Customization. **** EXTRAS **** All Window Coverings, All Electrical Light Fixtures (id:58671)
3 Bedroom
3 Bathroom
Real Broker Ontario Ltd.
641 Wild Rye Street
Waterloo, Ontario
This luxurious home boasts 4+1 bedrooms and 3+1 bathrooms, including a finished basement with an additional bedroom and bathroom. Throughout the house, you'll find the elegance of engineered white oak hardwood flooring, complemented by custom-built ins and a chef's dream kitchen with GE CAFE appliances, a gas cooktop, and wall oven. The main floor features a cozy electric fireplace, while custom woodwork and mudroom built-ins add a touch of sophistication. The basement also includes a convenient kitchenette/bar for entertaining. Upstairs, you'll find Riobel, Delta, and Moen plumbing fixtures in the bathrooms. Outside, the custom one-of-a-kind backyard is a paradise with landscaping, sun-protecting pergolas, and a custom-built Broil King BBQ. Enjoy a maintenance-free lawn with artificial turf in the backyard and stylish hardscaping both in the front and back yards. With close to $500,000 invested in upgrades. (id:58671)
5 Bedroom
4 Bathroom
Shaw Realty Group Inc.
49 Plymouth Road
Kitchener, Ontario
Discover this beautifully renovated legal duplex in the desirable Rockway Gardens neighborhood, perfect for an in-law setup or as a mortgage helper. Located close to schools, transit, Fairview Park Mall, and Hwy 401, this home offers convenience and modern living. The top floor includes three spacious bedrooms, a four-piece bathroom, in-suite laundry, and stainless steel appliances. The bottom floor includes two bedrooms, a four-piece bathroom, open-concept living and dining areas, in-suite laundry, and new appliances. Situated on a large corner lot, the property boasts a triple-wide driveway and an attached two-car garage, providing ample parking for you and your tenants. Each unit has its own separate hydro meter and garage, ensuring privacy and convenience. The home has newer mechanical components, including A/C, furnace, roof, soffit, fascia, windows, wiring, plumbing, driveway, and garage doors, ensuring minimal maintenance for years to come. This super clean, move-in-ready home is a must-see! (id:58671)
5 Bedroom
2 Bathroom
Chestnut Park Realty(Southwestern Ontario) Ltd
4 Baskett Street
Brantford, Ontario
Very spacious 3 storey townhouse with 3 bedrooms and 3 washrooms1544 sq. ft. with a large front foyer and hallway leading to the main floor laundry, access to single car garage that leads to the backyard from the garage , modern kitchen with stainless steel appliances and a great room walk out to the deck. Spacious master bedroom with 3 pc ensuite, W/I closet and w/o to the balcony. close to schools, parks and all amenities. **** EXTRAS **** Stainless steel Fridge, Stove, washer and dryer (id:58671)
3 Bedroom
3 Bathroom
Century 21 People's Choice Realty Inc.
212 King William Street Unit# 1111
Hamilton, Ontario
Say goodbye to lawn care and snow shovels—welcome to the best in condo living! This stunning Kiwi Condo is perfectly situated in the heart of downtown Hamilton, offering convenience, style, and an array of amenities. The building features a fully equipped gym, yoga room, concierge, rooftop patio with BBQs, a spacious party room with a fireplace and full kitchen, a dog wash station, a mail room, and controlled entry for added security. The unit itself boasts 1 bedroom, 1 bathroom, in-suite laundry with a stacking washer/dryer, and an open-concept kitchen and living room. The modern kitchen includes stainless steel appliances, while the living room opens to a private balcony through sliding glass doors. Enjoy easy access to public transit and a host of amenities nearby. Parking is available at municipal car parks just a short walk away. Whether you're a first-time buyer or looking to downsize, this is your chance to own a slice of vibrant downtown living! (id:58671)
2 Bedroom
1 Bathroom
609 sqft
RE/MAX Escarpment Golfi Realty Inc.
66 Stirton Street
Hamilton, Ontario
Welcome to 66 Stirton St! This well maintained home is currently being used as a triplex. This is a great addition or start to your real estate investment portfolio. Located in the Gibson/Stipley neighbourhood, this home offers unbeatable walkability with easy access to shopping, dining, transit, schools, parks, and the General Hospital. This home features 4 beds, 3 baths and 3 kitchens. The front door leads to the main floor one bed apartment and to the third/second floor two bedroom apartment. The back entrance leads to the one bedroom basement apartment. Two apartments have in-suite laundry. Main Unit 1 and Basement Unit 3 are vacant. Unit 2 is currently rented. This is a great positive cashflow investment! Or, live in one unit and rent out the other units for a mortgage helper. Freshly painted, newer windows and furnace. (id:58671)
4 Bedroom
3 Bathroom
1785 sqft
Exp Realty
5 Oldham Crescent
Brampton, Ontario
Approx 3,800 total square feet - 2,750 of that being finished space. Around the corner from Conservation Drive Park with trails that will have you walking for miles, situated in the North end of Brampton in the desirable Snelgrove area, enough room for muli-family living on a mature quiet street, welcome to 5 Oldham Cres. Close to public transit, hospital, pharmacies, schools, grocery stores, restaurants- very central location easy to commute. 6 Car parking in the driveway- another 2 in the garage for a total of 8 car parking. As you enter the home your eye will first notice the inground pool located in the backyard entertaining area. You are not going to feel like you & your family / guests are crammed in at the front door as the entryway is a nice size with closet area for jackets and shoes. The open concept kitchen, dining and living area with walk-out to the backyard makes this home a great place to host family / friend parties. Plenty of cupboard space with a pantry area, lots of counter space with the nice sized center island with stove & range hood, walk-out to side yard as well as to garage off kitchen. Official Dining area has large window overlooking the pool. 2 piece bath completes the main floor. Upper level features 4 nice sized bedrooms, two 4 piece bathrooms and has hardwood flooring throughout. Primary bedroom has a walk-in closet with ensuite but.... My favorite part about the primary bedroom is the walk-out balcony overlooking the pool! Lower Level features 2 other good sized bedrooms as well as a family room area with large window overlooking the backyard. Basement has a separate entrance through the garage & is unfinished awaiting your creative touch- With a rough-in for a bathroom already in place, this area perfect for a future in-law suite! So much potential with this home for multi-family living that could also offer privacy/separate living spaces for each family (with some renovations completed). **** EXTRAS **** High Efficiency Furnace(2009), A/C (2009), All Windows (except basement) & Sliding Doors(2018), Newer Roof, Hardwood Flooring on Upper Level & Kitchen /Dining /Living Area. (id:58671)
6 Bedroom
3 Bathroom
Ipro Realty Ltd.
156 Wakefield Road
Milton, Ontario
Welcome to 156 Wakefield Rd. This recently remodeled open concept back split has many beautiful upgrades and home improvements, including a modern kitchen with granite countertops, crown moldings and custom wood trim throughout. Updated bathrooms, furnace, A/C, roof, windows and doors. Good sized private yard with an outdoor Muskoka type covered seating area, oversized double car heated garage with parking for eight vehicles. Located only minutes from downtown and the GO Train. (id:58671)
3 Bedroom
2 Bathroom
RE/MAX Real Estate Centre Inc.
1654 Stonehaven Drive
Mississauga, Ontario
Beautiful home Nestled in the prestigious Rattray Marsh Neighbourhood . This Side-Split Home Features a lot upgrade : Pot-Lighting, Crown Moulding, Hardwood Floors, Gourmet Kitchen With High End S/S Appl, Custom Backsplash, Granite Countertops, Formal Dinning Area, Master Bdrm With 3 Pc Ensuite & French Doors. A Formal Living Rm & Cozy Separate Family Rm W/Gas Fireplace & Patio Door W/O To Backyard. lower level features Large Rec Room W/ Pot Lights. Sep Ent From Garage to the Mud Room With Sink B/I Shelving & Sep Ent To Backyard , Steps Away From Rattray Marsh, Waterfront Trails & Bike Paths. Located In The Lorne Park Secondary School District .Close to Clarkson Go, Highways and shops of the village of Clarkson. Fresh painted, ready to moving in. **** EXTRAS **** 2 Car Garage.Fridge, Stove, D/W, W & D, All Window Coverings. All Electric Light Fixtures, Remotes, A/C, Gas Furnace.Fresh painted. (id:58671)
4 Bedroom
3 Bathroom
Realty Associates Inc.
118 High Park Avenue
Toronto, Ontario
Discover an exceptional opportunity to own a residence at 118 High Park Avenue! This spacious 4,000 sq ft property, including a 1,260 sq ft garden-level suite, combines close subway access, prestigious address and functionality across three distinct units. Each unit boasts bright, well-appointed spaces with hardwood flooring, generous windows, and 2 with private balconies, making it a wonderful choice for homeownership with income potential. Perfect for new homeowners and seasoned investors alike, this legal triplex offers strong rental income with fully occupied units. Each has a private entrance, giving you the flexibility to either choose your own tenants or live in one unit while leasing out the other two. A comprehensive home inspection confirms a solid structure, new roof, updated furnace, and a sound foundation. Additionally, this property features a spacious three-car garage and ample parking. With its blend of comfort, income potential, and prime location, 118 High Park Avenue is a rare find thats ready for you to make your own! **** EXTRAS **** See attachments for building financials. (id:58671)
8 Bedroom
3 Bathroom
Royal LePage Real Estate Services Ltd.
56 Poplar Drive
Tiny, Ontario
This lot has everything to get you started with your building right away without wasting any time. New survey completed, 2 sets of different sample floor plans ready to choose from. One of the few lots in Sought After Lafontaine Neighbourhood that provides a natural downgrade slope that allows for a seamless basement walk-out! This Beautiful West facing lot its located only a 5 min walk from gorgeous sandy Cove Beach and 10 Min walk from Tiny Cove Marina. It has recently been cleared while preserving stunning mature trees that add natural charm & privacy. Located on a quiet street a few Kilometers away from Lafontaine Village (with shops, gas station & LCBO), Approx. 15 min drive to Midland & Penetanguishene. Approx. 90 min. Drive to Toronto. Close to OFSCA Snowmobile trail system & Approx. 40 min. drive from Mt. St. Louis skiing hills. Great opportunity to build a cottage that will allow for a year-round residence with high demand vacation rental potential! **** EXTRAS **** Gas, Hydro, Garbage Collection & High-Speed Internet are available (id:58671)
Homelife/response Realty Inc.












