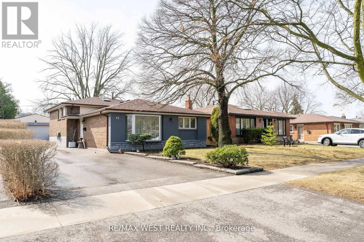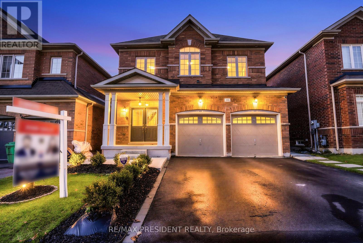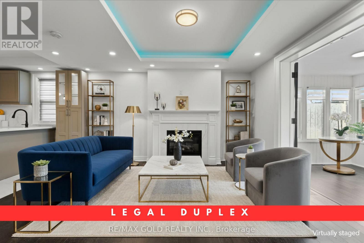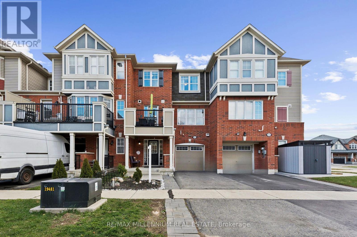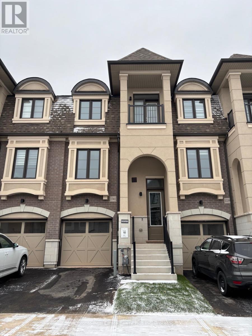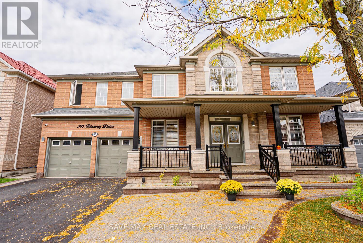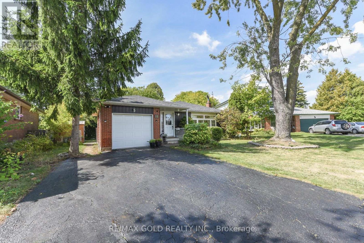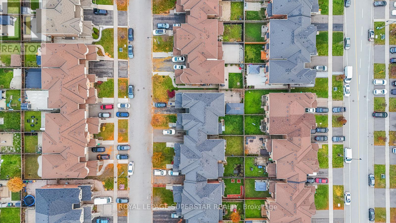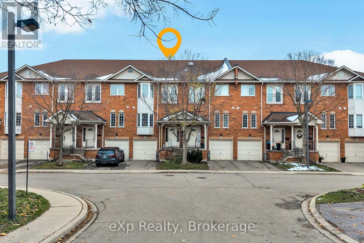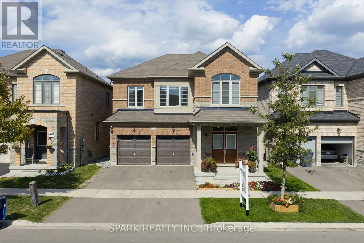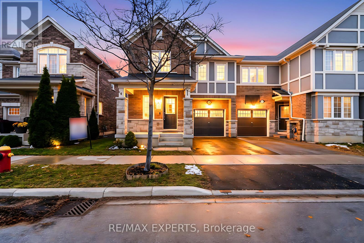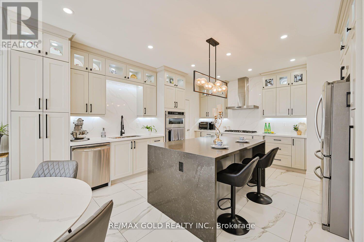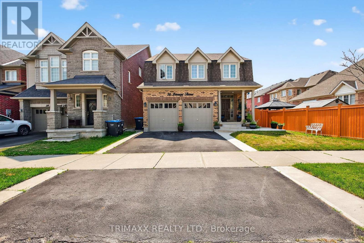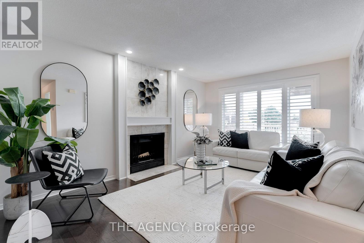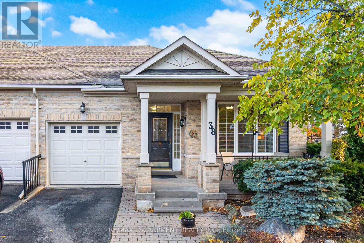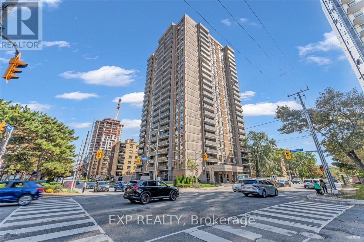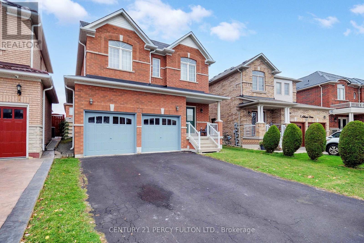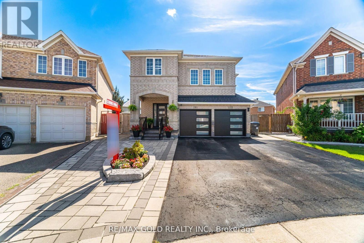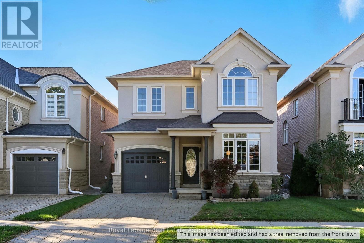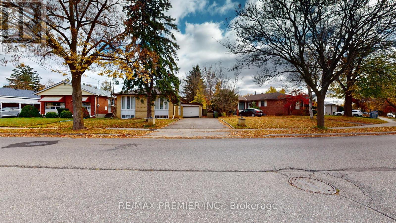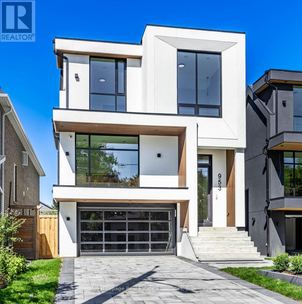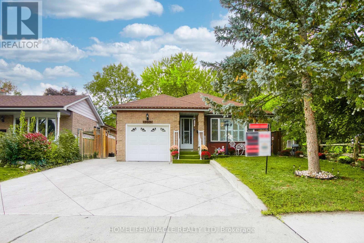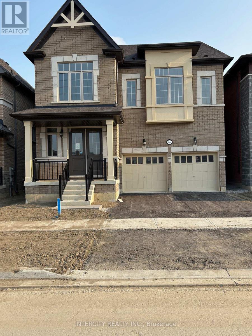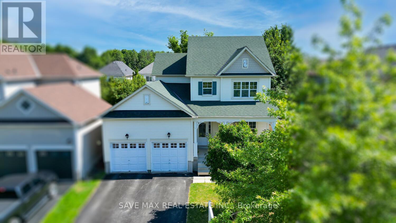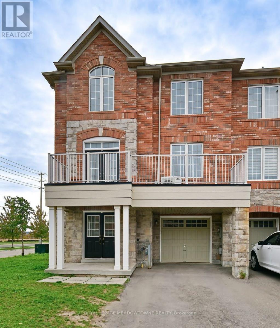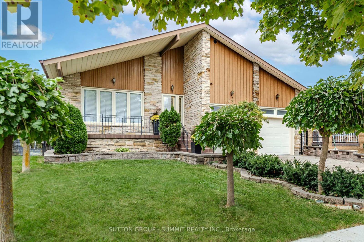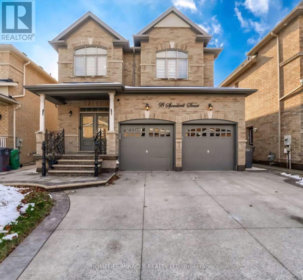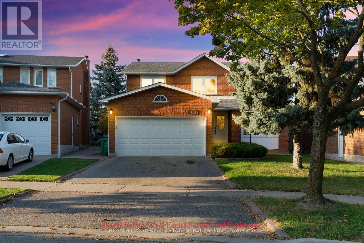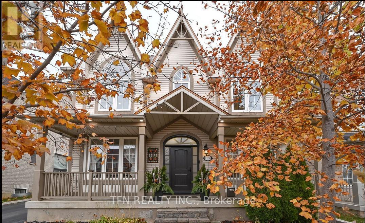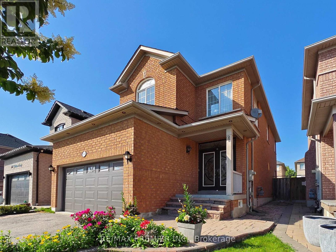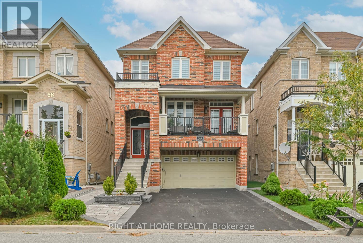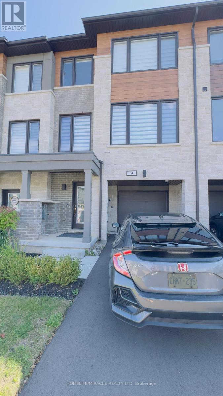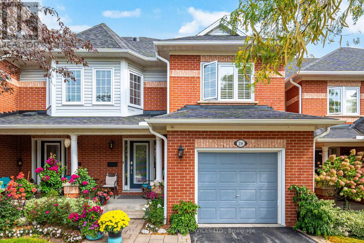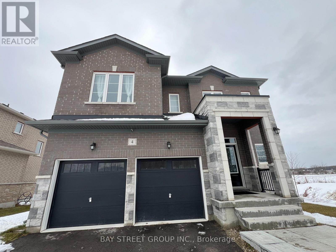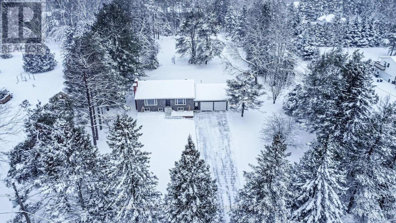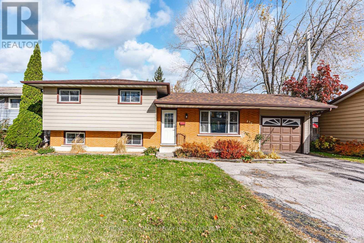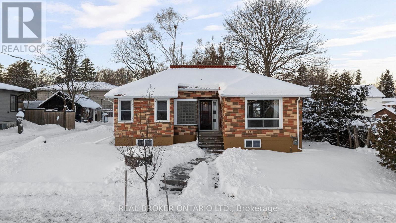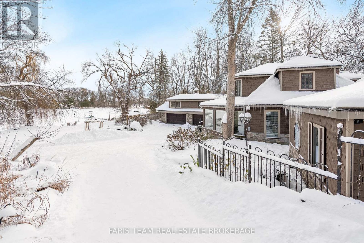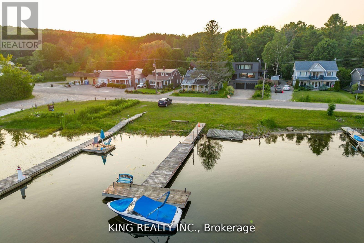- Home
- Services
- Homes For Sale Property Listings
- Neighbourhood
- Reviews
- Downloads
- Blog
- Contact
- Trusted Partners
11 Farley Crescent
Toronto, Ontario
Stunning 3-Bedroom Back Split Home in a great neighborhood. This exceptional home is situated on a quiet, tree-lined street and features a spacious, secure backyard. The fully renovated interior boasts new hardwood floors, modern windows, stylish baseboards, and new doors. The luxurious bathroom is equipped with a jacuzzi and marble floors. Additionally, there is a separate entrance to the basement for in law suite or potential additional income. Shopping centers, schools, public transportation, and parks are all within close proximity. This home offers the perfect combination of comfort and elegance. (id:58671)
4 Bedroom
2 Bathroom
1100 - 1500 sqft
RE/MAX West Realty Inc.
25 Vinewood Road
Caledon, Ontario
"Freshly Painted, Whole House Full Of Pot Lights" Beautifully upgraded 3-bedroom, 3-washroom freehold townhome in the desirable Southfields Village community. Designed for modern living, the open-concept kitchen seamlessly connects to the dining, breakfast, and family areas, with a walkout to the backyard ideal for family gatherings and summer BBQs! The spacious primary suite features a large walk-in closet and private en-suite bath. This home offers thoughtful updates, including an extended interlock driveway for extra parking and convenience. Perfectly situated close to walking trails, top-rated schools, public transit, and easy highway access. Just minutes from Dougal Plaza, offering Subway, Indian restaurants, grocery stores, bakery, and child care services everything you need at your doorstep! Elementary school and bus stop are just a few steps away, with parks, plazas, and other amenities nearby. (id:58671)
3 Bedroom
3 Bathroom
1500 - 2000 sqft
RE/MAX Excellence Real Estate
146 George Robinson Drive
Brampton, Ontario
Look no further! This bright and spacious home offers the perfect blend of elegance and comfort, featuring a soaring cathedral ceiling, gleaming hardwood floors, pot lights, and a beautifully landscaped yard. The modern kitchen boasts stainless steel appliances, granite countertops, and a cozy breakfast area, while the upstairs laundry adds everyday convenience. The professionally finished basement includes a second kitchen, modern bathroom, and a private bedroom with ensuite laundry ideal for extended family or Potential rental income. Meticulously maintained by its original owner, this stunning turn-key home is ready for you to move in and enjoy. Buy with confidence this one has it all! (id:58671)
4 Bedroom
4 Bathroom
2000 - 2500 sqft
RE/MAX President Realty
59 David Street
Brampton, Ontario
Legal Duplex - 59 & 59A. Welcome to this beautifully upgraded income property in the heart of Downtown Brampton, ideal for first-time buyers, investors, or multi-generational families seeking flexibility and rental income potential. Unit 59 is a fully renovated 3-bedroom, 2-bathroom main residence featuring open-concept design, heated floors on both levels, and a modern kitchen with stainless steel appliances. Spacious living and dining areas flow seamlessly throughout, with a private basement offering flexible space ideal for storage, recreation, or a home gym. Unit 59A is the legal second unit apartment located at the rear with its own private entrance. This 1-bedroom apartment includes a full kitchen and bathroom, perfect for extended family or generating rental income. Additionally, there is a finished basement in Unit 59A with separate entrance, featuring 1 bedroom, 1 bathroom, and 1 kitchen, great for personal use. Key features include a 36 ft x 159 ft deep lot with driveway parking for 6-7 vehicles (rare in Downtown Brampton), separate electrical panels for each unit, whole-house water filtration system, and future enhancement potential on the deep lot (buyer to verify). Unbeatable location with a 5-minute walk to Brampton GO Station and minutes to Algoma University, Gage Park, restaurants, shopping, highways, and the vibrant downtown core. Live in the main unit while renting Unit 59A, or rent both for maximum income potential. Properties with legal units, modern upgrades, and ample parking are extremely rare in this location. Don't miss this unique, income-ready opportunity! (id:58671)
5 Bedroom
4 Bathroom
1500 - 2000 sqft
RE/MAX Gold Realty Inc.
53 Colonel Frank Ching Crescent N
Brampton, Ontario
This beautifully maintained 2 bedroom, 2 bathroom townhouse offers a bright, welcoming atmosphere from the moment you step inside. Thoughtfully updated with new flooring throughout (with carpet limited to the stairs), the home features an open-concept main level designed for comfortable everyday living and easy entertaining. Large windows fill the space with natural light, creating an airy flow from the living and dining area straight to the walk-out balcony, an ideal spot for morning coffee, evening downtime, or hosting. Upstairs, you'll find two generously sized bedrooms, including a spacious primary suite complete with a walk-in closet and excellent storage. Each bathroom in the home is well finished and meticulously kept, adding to the overall sense of quality and care. The interior is fresh, contemporary, and move-in ready, giving buyers the ability to settle in without lifting a finger. Additional conveniences include direct access from the garage into the home, a rare and valuable feature that adds security and practicality, especially during Canadian winters. The location is one of Brampton's most desirable, steps from grocery stores, restaurants, parks, schools, transit, and every essential amenity. Whether you're a first-time buyer or looking for a low-maintenance home in a connected, family-friendly neighbourhood, this property delivers comfort, style, and exceptional value in one complete package. BONUS: Laundry room includes a nearly finished additional washroom for added convenience on the ground floor! (id:58671)
2 Bedroom
2 Bathroom
1100 - 1500 sqft
RE/MAX Millennium Real Estate
26 Wright Crescent
Caledon, Ontario
Immaculate, fully renovated home on one of the best streets in the North Hill. This huge cornet lot on a quiet crescent boasts a very spacious, fully fenced, entertainers dream backyard with inground pool, gazebo and patio. Walking distance to James Bolton Public School and park right across the street for maximum convenience and one of the best neighborhoods in Bolton to raise a family! This 3 bedroom 2 washroom home has been extensively renovated with a new modern open concept kitchen with quartz counter tops, center island with integrated breakfast bar, new glass backsplash, all new led pot lights throughout. Brand new oak stair case with iron spindles to accentuate the modern open concept layout design plan. New porcelain tile throughout the main level, brand new gas fireplace and ledge stone surround and mantle piece in family room with a newer patio walk out door to your own private oasis. Both washrooms renovated with modern finishes and design. New windows and doors (2023). New hardwood flooring on upper level, open concept kitchen with smooth ceilings and new crown molding for the pickiest buyer! This one will not last! Everything you need in a home is here! Roof (2016), new stone walkway and retaining wall (2024). Freshly painted exterior and interior walls, trim and baseboards. Open House this Saturday and Sunday 2-4 p.m. (id:58671)
3 Bedroom
2 Bathroom
1500 - 2000 sqft
Lpt Realty
1341 Kaniv Street
Oakville, Ontario
Welcome to this stunning three-storey end-unit townhome by Treasure Hill, offering style, space, and convenience in one of Oakville's most sought-after communities. Designed with entertaining in mind, the open-concept second level showcases soaring 10-foot ceilings, oversized windows that fill the home with natural light & a sleek electric fireplace. The modern kitchen features a large central island and flows seamlessly into the living and dining areas, with a walkout to a private balcony - perfect for gatherings or quiet mornings.With balconies on every floor, this home provides effortless indoor-outdoor living. It includes three spacious bedrooms, plus a versatile main-floor room that can serve as a fourth bedroom or home office, complete with a 3-piece semi.Meticulously maintained and move-in ready. Perfect for first-time buyers, empty nesters, or investors alike.Prime location close to Oakville Trafalgar Hospital, Highways 403/407, shopping, restaurants, and top-rated schools including Palermo, White Oaks, St. Gregory the Great, St. Ignatius, and King's Christian Collegiate Private School. (id:58671)
4 Bedroom
4 Bathroom
2000 - 2500 sqft
Toronto Real Estate Realty Plus Inc
20 Binnery Drive
Brampton, Ontario
Stunning 6+3 Bedrooms Home on a 55 ft wide Lot in prestigious neighborhood of Castlemore. Spacious and best layout with one bedroom on main floor which offers walk-in closet. Powder on the main can easily be converted into full washroom. Double Car garage total parking for 7 cars. Featuring separate living, separate family, separate family dining, separate kitchen dining and a generous size kitchen with centre island, servery and convenient laundry on the main floor. Upstairs includes 5 bedrooms, all with walk-in closets. The luxurious master suite has his & hers walk-in closets and a private ensuite. Two Jack & Jill bathrooms connect the remaining bedrooms for added privacy. This house also offers 2 finished basements- one with 2 bedrooms, a full bath and separate entrance, currently rented and a second open-concept rec area with wet bar which has potential for a studio or 1 bedroom apartment. Upgrades throughout: granite countertops, elegant light fixtures, pot lights on exterior, and a standout porch. Located close to all amenities-perfect for families and investors alike. (id:58671)
9 Bedroom
5 Bathroom
3500 - 5000 sqft
Save Max Real Estate Inc.
11 Dudley Place
Brampton, Ontario
CALLING ALL INVESTORS & FIRST TIME BUYERS! Excellent Opportunity To Own This Family Friendly Home On A Child Safe Court Complete With Pool Sized Lot Adorned With Mature Landscaping. Approx 1270 Sq. Ft Bungalow With 3 Bedrooms, 2 Bedrooms Basement & 4 Washrooms Complete With Large Living Area And Kitchen, Separate Entrance Generate Extra Income Or Extended Family.Huge Privacy Fenced Backyard And NO SIDEWALK. Close To All Amenities, Rec.Centre, Schools, Shops, Parks, Public Transit, BRAMALEA CITY CENTRE & BRAMALEA GO STATION.You Will Love It Here!* (id:58671)
5 Bedroom
4 Bathroom
1100 - 1500 sqft
RE/MAX Gold Realty Inc.
22 Merrickville Way
Brampton, Ontario
Welcome to 22 Merrickville Way in the highly desirable Bram West neighborhood, on a quiet, family-friendly street steps from Twin Falls Park. This home features 9-ft ceilings and hardwood floors throughout the main level, a spacious dining room, and a bright living room. The eat-in kitchen with stainless steel appliances opens to a rear deck and backyard. Upstairs, enjoy 4 generously sized bedrooms, including a primary bedroom with a 4-pc ensuite and walk-in closet. The garage provides direct backyard access. Conveniently located near transit, highways, shopping, recreational facilities, and schools. (id:58671)
4 Bedroom
3 Bathroom
1500 - 2000 sqft
Royal LePage Superstar Realty
351 Holmes Crescent
Milton, Ontario
Welcome to 351 Holmes Crescent, a beautifully maintained detached home in one of Milton's most desirable neighbourhoods, offering the ideal blend of modern style and family comfort. The inviting front porch with double-door entry opens into a bright foyer leading to an open-concept living and dining area with windows on two sides, filling the space with natural light. A spacious family room with a gas fireplace flows seamlessly into the kitchen and breakfast area, featuring stainless-steel appliances, ample cabinetry and generous counter space. A sliding patio door provides a walkout to a private, fully fenced backyard perfect for relaxing or entertaining. A garden shed in the back yard to store all required tools.The upper level offers four well-sized bedrooms, including a primary suite with his and her walk-in closets and a five-piece ensuite. The second bedroom features a convenient semi-ensuite with access from both the bedroom and the main hallway.The professionally finished legal basement includes a separate side entrance, two bedrooms, two full bathrooms, a full kitchen and an open concept living area, making it ideal for extended family or an excellent rental opportunity. Located on a quiet, family-friendly crescent with no sidewalk at the front, extra extra-long driveway can accommodate up to 4 small to mid-size cars. This home is just minutes from parks, trails, Milton District Hospital, the GO Station, and within walking distance to both elementary and secondary schools, with easy access to highways, shopping and all amenities. (id:58671)
6 Bedroom
5 Bathroom
2500 - 3000 sqft
Century 21 People's Choice Realty Inc.
54 - 1130 Cawthra Road
Mississauga, Ontario
Welcome to Peartree Estates in Mineola, one of Missisaugas best neighbourhoods. Discover this welcoming 3 bedroom, 3.5 bathroom 2 storey townhouse, offering approximately 2005 sq. ft. of bright & inviting living space. Nestled in a quiet, private enclave surrounded by mature trees, top-ranking schools, and the charm of South Mississauga, this home blends both comfort, and convenience. Featuring 9-foot ceilings on the main level, a functional open-concept layout, and sun-filled living spaces, this residence is designed for modern family living. The spacious kitchen flows seamlessly into the dining and living areas - perfect for entertaining or family evenings. Upstairs, the primary suite offers a walk-in closet and a well-appointed ensuite, while the additional bedrooms provide generous space and natural light. The finished lower level with a walk-out extends the living area and opens to a private backyard, ideal for relaxation or hosting guests. Located just minutes from Port Credit Village, Lakefront Promenade Park, GO Transit, and QEW access, you'll enjoy easy commutes and a vibrant lifestyle surrounded by boutique shopping, lakeside dining, and scenic waterfront trails. This home has it all! (id:58671)
3 Bedroom
4 Bathroom
2000 - 2249 sqft
Exp Realty
5 Boathouse Road
Brampton, Ontario
Beautiful 5-Bedroom Home on a Premium Ravine Lot! Only 5 years new, this upgraded detached home features hardwood floors, smooth ceilings, granite counters, an 8-ft island, under-cabinet lighting, and a full pantry room. Spacious bedrooms with a primary suite featuring a coffered ceiling and 4-pc ensuite. Builder side entrance + legal basement windows offer great potential for a future suite. Located in a high-demand area, steps to schools, parks, shopping, and less than a 1-min walk to transit. (id:58671)
5 Bedroom
4 Bathroom
3000 - 3500 sqft
Spark Realty Inc.
1544 Gainer Crescent
Milton, Ontario
Experience pride of ownership in this bright, spacious, and meticulously maintained end unit, offering the privacy and feel of a semi-detached home. With approximately 2,000 sq ft of functional living space, this home is perfectly situated in Milton's family-friendly Clarke neighbourhood. The main level features durable laminate flooring, Pot lights, Freshly painted, Big windows, enhancing the bright, open-concept layout. You are welcomed into a large foyer with a walk-in closet and large living room perfect for entertainment. The Great room flows seamlessly into the dining area, which boasts large windows and a convenient walkout to the private backyard. The Large Kitchen is designed for functionality, featuring a breakfast bar, complementing backsplash, upgraded stainless steel appliances, and ample custom cabinetry. Upstairs, you will find four generously sized bedrooms and two full washrooms. The layout is ideal for a growing family, ensuring comfort and privacy for everyone. The spacious, untouched basement offers a unique opportunity to create a separate side entrance, perfect for developing a future in-law suite or generating additional rental income. This property is truly turn-key and move-in ready, located close to highly rated schools, extensive shopping, dining, and entertainment options. Its location is highly desired for its quick access to the 401 and all major commuter routes, making daily travel effortless. Don't miss this exceptional starter home! (id:58671)
4 Bedroom
3 Bathroom
1500 - 2000 sqft
RE/MAX Experts
23 Yellow Pine Road
Brampton, Ontario
Location!! Location!! Location!! Beautiful home nestled in the heart of Castlemore, known for its amenities and welcoming neighbourhood, making it a perfect place to raise family.This home has 4 spacious bedrooms (including one other room of the size of Master bedroom), 3 full baths on the second floor (with Whirlpool Tub in Master Bath), and a fully finished basement with separate entrance. Features include a large living and dining room, separate family room with open-to-above high ceiling, main floor den (office), " hardwood floors through out (no carpets), Stone Fireplace, Fringe Oak Staircase, an upgraded gourmet kitchen with quartz countertops and waterfall large size island, stainless steel appliances, and a bright breakfast area with clear view of Park. Premium Lot backs ontoPark. No sidewalk, Cat-walk to Elementary School. Everything is upgraded with exceptional taste and top-quality finishes (Large columns in Living Room & Family Room). Enclosed Porch. OwnedWater Heater, New Heat Pump, Roof under Warranty till 2032, Renovated Kitchen, SecurityAlarm, Built In Oven, Central Vacuum, and so many other features. Conveniently located close to parks, schools, Highways, library, hospital, Grocery Stores and Restaurants Plaza, and more-don't miss this amazing opportunity! (id:58671)
5 Bedroom
5 Bathroom
3000 - 3500 sqft
RE/MAX Gold Realty Inc.
13 Bonavista Drive
Brampton, Ontario
Welcome to Your Dream Home!Discover the perfect blend of comfort and elegance in this stunning detached residence, set in a peaceful neighborhood with no homes backing onto it offering exceptional privacy and tranquility.Step inside to a freshly painted interior featuring modern pot lights that brighten the main floor with a warm, inviting glow. The spacious living and cozy family rooms are perfect for both entertaining and relaxing evenings by the fireplace.Enjoy a modern 9-ft ceiling kitchen with granite countertops, ideal for culinary creativity. The professionally finished basement provides the perfect space to entertain guests or create your personal retreat.Each bedroom is generously sized with new flooring and large closets, while the primary suite features a luxurious 5-piece ensuite and a walk-in closet for your convenience.One of the standout feature of this property is the professionally renovated garage, thoughtfully converted to accommodate a small home office or studio, combining practicality with modern design.Step outside to a beautifully designed stone patio, perfect for summer gatherings and outdoor enjoyment a true extension of your living space. (id:58671)
5 Bedroom
4 Bathroom
2000 - 2500 sqft
Homelife/miracle Realty Ltd
30 Learmont Avenue
Caledon, Ontario
Welcome to Gorguius Detach home, 30 Learmont Ave, Caledon, a beautifully maintained 4-bedroom/ 4-washroom home with a finished basement, Upgraded Kitchen, recently installed quartz countertop, Pot lights, and comes a backsplash A separate entrance to the basement, large windows in the basement, bathroom rough-ins for kitchen/laundry make it ideal for an in-law suite or rental in the basement. Bright main floor with modern kitchen & one of the finest layouts, separate spacious living/dining areas. Upstairs offers 4 bedrooms, laundry facilities, and a primary ensuite. Located near schools, parks & amenities, perfect for families or investors!!!!! (id:58671)
4 Bedroom
4 Bathroom
2000 - 2500 sqft
Trimaxx Realty Ltd.
4 - 1509 Upper Middle Road
Burlington, Ontario
Welcome to this beautifully updated end-unit condo townhouse in one of Burlington's most desirable pockets - offering over 1,400 sq. ft. of finished living space with lake views including a fully finished lower level. Perfectly positioned for comfort and convenience, this home blends modern updates with an inviting layout ideal for entertaining and everyday living.The bright and airy main floor showcases a spacious living area with large windows and a walkout to your massive private terrace. With a hard gas line for BBQ and lake views, this outdoor space feels like an extension of your living area - perfect for morning coffee, summer gatherings, or a morning sunrise. The kitchen has been fully renovated, featuring sleek two-tone cabinetry, black stone countertops, stainless steel appliances, under-cabinet lighting, and a clean, modern design that ties seamlessly into the rest of the home. A stylish powder room completes the main level.Upstairs, discover two spacious bedrooms including a primary retreat with a walk-in closet and a full bathroom. The second bedroom offers generous space, natural light perfect for guests or a home office.The finished lower level adds valuable bonus living space with a cozy recreation room, laundry area, and direct access to the garage.This home's end-unit positioning provides extra privacy and natural light throughout. Located in a quiet, well-maintained complex surrounded by mature trees and featuring a community pool, just minutes from the lake, go train, parks, trails, top-rated schools, shopping, and highway access - this is Burlington living at its best. Whether you're a first-time buyer, down-sizer, or young professional, this stylish and spacious home offers the perfect balance of comfort, convenience, and lifestyle. (id:58671)
2 Bedroom
2 Bathroom
1000 - 1199 sqft
The Agency
38 - 2243 Turnberry Road
Burlington, Ontario
Beautifully updated and meticulously maintained, this freehold bungalow townhome offers over 1,100 sq ft on the main level and is located in Burlington's highly sought-after Millcroft community - ideal for downsizers, empty nesters, or anyone seeking low-maintenance main-floor living. The bright, open-concept main floor has been fully updated and is completely carpet-free, featuring two spacious bedrooms and a renovated 3-piece bath with a walk-in shower. The modern kitchen, dining, and living areas flow seamlessly and walk out to a private, fully fenced backyard with deck featuring a retractable canopy, a perfect spot to relax or entertain. The finished lower level adds impressive additional living space with a third bedroom, 4-piece bathroom, den, and a large bonus/flex room that can serve as a guest room, hobby space, office, or reading nook. With its layout and size, the lower level is ideal for in-laws or extended family. Laundry is currently located downstairs, there is potential to convert the main-floor pantry into a laundry area if preferred. Nestled in a quiet enclave within walking distance from shops, restaurants, grocery stores, and everyday amenities while enjoying the beautiful charm of Millcroft. (id:58671)
3 Bedroom
2 Bathroom
1100 - 1500 sqft
RE/MAX Escarpment Realty Inc.
1603 - 135 Marlee Avenue
Toronto, Ontario
Beautifully renovated corner unit. This 2 bedrooms, 2 bathrooms model suite offers a bright and functional layout with updated laminate flooring, crown molding, pot lights, and floor-to-ceiling windows. The open concept kitchen boasts stainless steel appliances, quartz backsplash, and plenty of quartz counter space. Spacious living/dining area with walk-out to an oversized north-facing balcony. Two large bedrooms with big windows, including a primary with ensuite bath. Both bathrooms have been tastefully updated. Conveniently located close to public transit, groceries, and all amenities. Don't miss out book your private showing today! (id:58671)
2 Bedroom
2 Bathroom
900 - 999 sqft
Exp Realty
5 Attmar Drive
Brampton, Ontario
Original owner occupied , well maintained like new, never rented, immaculate and stunning detached property conveniently located by Brampton and Vaughan border. This modern house features hardwood flooring throughout the main. Open concept main floor 2 story living and dinning area. Primary bedroom includes a walk in closet & 5 piece ensuite that includes an oval tub. other bedrooms has access to 4 piece bath. Gorgeous spacious backyard. Basement with separate entrance, rough-in 3 pcs bath and kitchen. This family friendly street is close to amenities and offers easy access to highways and public transportation. This is a great opportunity to own a detached home in a highly sought after area. Book your showing today! (id:58671)
3 Bedroom
4 Bathroom
2000 - 2500 sqft
Century 21 Percy Fulton Ltd.
10 Cloverlawn Street
Brampton, Ontario
Rare opportunity in Fletchers Meadow! This fully upgraded 4-bedroom home sits on a premium pie-shaped lot with a backyard built for entertaining. Interlock walkway with upgraded garage and front door lead into a stunning open-concept main floor featuring 9 ft ceilings, ceramic flooring, pot lights, and an upgraded staircase with wrought iron spindles. The modern kitchen showcases granite counters, backsplash, and beautiful cabinetry. Upstairs offers a private family room, 4 spacious bedrooms with hardwood floors, and a luxurious primary retreat with walk-in closet and 6-pc ensuite. The fully finished basement adds additional living space with hardwood floors and a 4-pc bath. Step outside to your backyard oasis with a concrete patio, cabana with hydro/water (with permits), and a fully equipped workshop with hydro/water (with permits) that can easily convert to a legal garden suite. Truly a rare find perfect for families and entertainers alike! House is upgraded with 200 amp service. The main water valve is upgraded to 3/4 ball valve, no water restriction. Both backyard structures are completed with permits. The workshop can be converted into an additional residential unit (garden suite). (id:58671)
4 Bedroom
4 Bathroom
2000 - 2500 sqft
RE/MAX Gold Realty Inc.
3335 Whilabout Terrace
Oakville, Ontario
Located in highly sought after Lakeshore Woods and just steps from the lake, this beautifully maintained 4-bedroom, 3-bathroom home offers over 2,000 square feet of open-concept living space. The main floor has hardwood flooring throughout the main living areas, starting with the sun-filled open concept living & dining room that features a custom accent-wall, a modern dining pendant, and crown moulding. The kitchen features ceiling-height wood cabinetry, granite counters, stainless-steel appliances and a spacious breakfast nook with a walkout to the patio for easy indoor-outdoor flow. Open to the kitchen, the family room invites relaxation with a gas fireplace, and two large windows. Completing the main level are the powder room and large laundry room with direct access to the garage. The second level has hardwood floors throughout, starting with the private primary bedroom that features a 5 pc. Ensuite bathroom that features a double vanity, glass shower and deep soaker tub, and a large walk-in closet. Three additional bright bedrooms provide exceptional square footage and ample closet space, and are served by the 2nd full bathroom on this level. The fully fenced backyard blends function and leisure with a large patio for dining and lounging, plenty of greenspace for play, and a convenient storage shed. This home is located in one of the most convenient areas in Oakville. It is just steps from Creek Path Woods and year round nature trails, South Shell Park Beach, Tennis/Pickleball courts, grocery stores, top-rated schools, the Bronte GO Station, shopping, and Highways 403/QEW. This move-in ready house is waiting for you to call it home. Book your private viewing today. (id:58671)
4 Bedroom
3 Bathroom
2000 - 2500 sqft
Royal LePage Real Estate Associates
236 Thistle Down Boulevard
Toronto, Ontario
Charming 3+3 Bungalow in Prime Location Great Investment Opportunity! Welcome to this beautifully upgraded 3+3 bedroom bungalow, perfectly situated in a high-demand Etobicoke neighborhood, just steps from the TTC for seamless commuting. This home features a bright and open-concept upgraded kitchen, ideal for entertaining and everyday living. The finished basement boasts three additional bedrooms, a spacious living and family room, and a separate entrance, offering excellent income potential or multi-generational living. Located in a prime area close to all amenities, including schools, shopping, parks, and major highways, this home is a fantastic choice for investors or end-users looking for flexibility and convenience. Just move in to enjoy, A must see home!!! Public Open House on Saturday and Sunday December 20th and 21st from 2:00pm to 4:00pm (id:58671)
6 Bedroom
2 Bathroom
700 - 1100 sqft
RE/MAX Premier Inc.
953 Halliday Avenue
Mississauga, Ontario
Luxury, perfected. A Montbeck Developments masterpiece yours to move into today! This masterfully designed open-concept home exudes sophistication with white oak flooring, soaring ceiling heights, and floor-to-ceiling windows that flood the interiors with natural light. Seamless indoor/outdoor living is achieved with the living room, dining room, and kitchen each opening to a partially covered balcony patio perfect for year-round enjoyment. At the heart of the home, the bespoke designer kitchen makes a bold statement in both form and function. Outfitted with top-tier Fisher & Paykel appliances, exquisite quartz countertops with full-height backsplash, and an oversized waterfall island, its an entertainers dream. An abundance of thoughtfully integrated storage enhances both style and practicality. The adjoining living and dining spaces radiate sophistication and warmth, featuring custom millwork and a sleek linear electric fireplace that serves as a striking focal point. The primary suite boasts a spa-inspired ensuite with soaker tub, glass shower, dual-sink vanity, and a fully customized walk-in closet with illuminated built-ins and tailored cabinetry. Three additional bedrooms each offer custom desks, built-in closets, and stylish ensuites with designer finishes. The finished lower level expands the living space with a large family/recreation room, 3-piece bath, radiant heated floors, a wet bar, and a rough-in for a home theatre or fitness studio. Additional features include a versatile front room for office or formal living, integrated ceiling speakers, and an attached garage with a striking black-tinted glass door. (id:58671)
5 Bedroom
5 Bathroom
2500 - 3000 sqft
Royal LePage Real Estate Associates
415 Henderson Road
Burlington, Ontario
Well maintained 3+2-bed bungalow with large workshop on huge lot South Burlington's Shoreacres area. Mature, 200 feet deep lot on a quiet street. Double garage with 220-amp power. This home shows pride of ownership with 5 beds and 2 full baths. The living room features a newer bay window, custom kitchen with granite counters, ss appliances, pot drawers, and glass window cabinets. 3 bedrooms and updated primary bath with stylish tub and quartz counter complete the main level. Well-designed basement has a separate entrance, sound-dampening ceiling insulation, pot lights, pocket doors, and a cozy rec-room area with b/I speakers, fireplace, b/i cabinets and entertainment centre. Beautifully finished laundry room includes more built-ins and a large countertop for folding. Finally, 2 additional bedrooms, a full bath and ample storage complete the basement. Backyard features an interlock patio, large, covered seating area, BBQ, bar fridge and plug & play hot tub for year-round leisure. Deep lot includes a large grassy area surrounded by tall cedars and landscaped with established hydrangeas and hostas and irrigated with a watering system. Go a bit further and enter the 32' x 25' block construction garage/shop with separate workshop area and loft storage. Hidden behind the shop are two car tents, in case there wasn't enough space already! The long driveway is lined by a newer concrete walk with tasteful aggregate finish, and the front porch features sensor-equipped stair lights. (id:58671)
5 Bedroom
2 Bathroom
700 - 1100 sqft
RE/MAX Escarpment Realty Inc.
3353 Martins Pine Crescent
Mississauga, Ontario
Welcome to your future home in the heart of Mississauga! This impeccable detached bungalow is nestled on a quiet crescent, backing onto a scenic walking and biking trail and bordering a beautiful park with mature trees and lush greenery. Ready for immediate possession, it's an excellent opportunity for families or investors alike. Offering nearly 1,700 sq. ft. of total living space, this home features three spacious bedrooms with hardwood floors on the main level, plus an additional bedroom and renovated bathroom in the professionally finished basement-ideal for multi-generational living or an in-law suite. The main floor includes a bright living room with a large picture window and solid hardwood flooring, a combined dining area, and a kitchen with updated cabinets and ceramic tile flooring installed three years ago. The functional layout is perfect for family gatherings, entertaining, or rental potential. Oak railings lead to the lower level, which opens to a private patio area for outdoor relaxation. The finished basement boasts a cozy wood-burning stove with a stone feature wall, a built-in oak wet bar, and a large open recreation area ideal for entertaining. The fourth bedroom doubles as a comfortable guest suite, complemented by a modern three-piece bathroom. Major upgrades (2022): full foundation waterproofing, new solid wood fence, concrete paving of the driveway, backyard, and sidewalk, plus updated hardwood flooring, kitchen cabinets, & ceramic tiling , enhancing both durability and curb appeal. Freshly painted interiors, renovated bathrooms, a double concrete driveway, and a spacious backyard for family enjoyment. Lovingly maintained with true pride of ownership, show this house with confidence! Located in one of Mississauga West's most desirable, family-friendly neighbourhoods, close to top-rated schools, parks, shopping, transit, and all amenities-within walking distance to Walmart and local restaurants, and just minutes from Ridgeway Drive. (id:58671)
4 Bedroom
2 Bathroom
1100 - 1500 sqft
Homelife/miracle Realty Ltd
66 Claremont Drive
Brampton, Ontario
Your New Home Awaits in Mayfield Village! Welcome to The Bright Side community by renowned Remington Homes. Brand new construction - The Elora Model, offering 2664 sq.ft. of elegant, open-concept living designed for everyday comfort and entertaining. Features include 9.6 ft smooth ceilings on the main floor and 9 ft ceilings on the second. Upgraded 4 3/8" hardwood flooring on the main level and upper hallway, and 18x18 ceramic tiles in the foyer, powder room, kitchen, breakfast area, and primary ensuite. Enjoy a stained staircase with iron pickets, upgraded kitchen cabinetry with microwave shelf, stainless steel vent hood, pot filler, and an extra-large 7x4 island with Blanco sink and granite countertops. Rough-in water line for fridge. Relax by the two-sided gas fireplace between the living/dining and family room. Upgraded bathroom sinks throughout add a refined touch. Don't miss this beautiful new home in a sought-after community! (id:58671)
4 Bedroom
4 Bathroom
2500 - 3000 sqft
Intercity Realty Inc.
39 Hurst Street
Halton Hills, Ontario
Welcome to this lovely detached house with a double car garage in the heart of family friendly Acton. Step inside to find a spacious layout featuring a separate family room and dining area, a spacious kitchen where you will get tons of natural light from the walkout backyard and a convenient powder room on the main floor. Upstairs, youll find a primary bedroom with walk-in closet and spa like ensuite, plus two more spacious bedrooms with their own closet + large windows and another full bathroom for everyones convenience. The finished basement is a great bonus whether you need a rec room, playroom, or extra space for guests. Enjoy morning coffee on the cozy front porch, or relax and entertain in the great size backyard with a beautiful deck. With schools, parks, Acton Arena, grocery stores, Tim Hortons, McDonalds, and public transit all nearby, this home offers comfort, space, and convenience in one great package! (id:58671)
3 Bedroom
3 Bathroom
1500 - 2000 sqft
Save Max Real Estate Inc.
1124 Durno Court
Milton, Ontario
Welcome to your new home! No monthly maintenance fee! This freehold end unit townhouse is located in the heart of the desirable Harrison community. Bright, spacious and freshly painted, this home is move-in ready perfect for families, professionals or investors. Enjoy the double door entry walking into a spacious Great Room offering versatile living options. With 3 bedrooms and 2.5 bathrooms, this home offers 1858 square feet of living space, providing ample space for comfortable living. Enjoy a bright, open-concept layout with large windows that flood the home with natural light. As an end unit on a corner lot, this townhouse provides added privacy and extra windows, enhancing the sense of space and light. The kitchen features stylish and functional granite countertops, brand new stainless steel fridge and stove, perfect for meal preparation and entertaining. Beautifully updated with new flooring in the Great Room. Step out onto the balcony and enjoy your morning coffee. Benefit greatly from the inside entry to the home from the attached garage, providing secure and easy access. Walking distance to parks, schools and public transit, Minutes to shopping & highway 401. Close to schools, restaurants and community amenities. Don't miss this rare opportunity to own a standout home in one of Milton's most convenient and family friendly neighborhoods. Some photos have been virtually staged. (id:58671)
3 Bedroom
3 Bathroom
1500 - 2000 sqft
Royal LePage Meadowtowne Realty
83 Curtis Drive
Brampton, Ontario
Nestled on a quiet street and perfectly perched backing onto a lush & mature Ravine. The Original Owners of this 5-Level Backsplit have meticulously maintained and cared for this home since 1978. Featuring lovely new 2025 neutral stylish laminate floors throughout main level with Open Concept Living/Dining Room. New Laminate continues into upper level bedrooms as well as lower levels providing a modern feel, Roof Shingles 2024 and freshly paint throughout in 2025. Family Room & Primary feature covered terraces overlooking private garden and mature trees. Finished basement features a large Recreational room with a walk-out to a Custom Sun Room providing a fabulous space to enjoy the outdoors. Secondary Basement (sub-basement) provides added living space as well as an abundance of great storage space. Turn-key move in ready! Walking distance to park, trails, schools, Sheridan College...Close to all Amenities. (id:58671)
4 Bedroom
2 Bathroom
2000 - 2500 sqft
Sutton Group - Summit Realty Inc.
98 Speedwell Street
Brampton, Ontario
LEGAL 2 unit dwelling with 3 Bedroom Basement Apartment with 2 separate units rented for $2200. This Stunning Detached Property with 4 Bedrooms/3 Washrooms is located in One of the Most Demanding Neighborhood of Credit Valley. No neighbors at back with Separate Living/Dining and family sections on the Main floor. Double Door Entry, 9' Ceiling on Main Floor with Hardwood Flooring Throughout the House, 24X24 Porcelain Tiles, Fully Upgraded Kitchen with Quartz Countertops and Backsplash. Fully Private Backyard with Fence. Aggregate Driveway and Concrete Pavement around the House. This Property Has It All.. (id:58671)
7 Bedroom
5 Bathroom
2000 - 2500 sqft
Homelife/miracle Realty Ltd
2088 Kempton Park Drive
Mississauga, Ontario
Experience refined living in this beautifully renovated 5+2 bed, 4 bath detached home with4000+ sq ft of elegant space in a prestigious Mississauga neighborhood. Showcasing engineered hardwood floors, custom LED lighting, new window glass, and high-end finishes throughout. The gourmet kitchen features quartz countertops, stainless steel appliances, and bespoke cabinetry. A main-floor bedroom offers flexibility for guests or office use. The upper level boasts a luxurious primary suite with separate sitting area, plus 3 spacious bedrooms and updated baths. Finished basement with separate entrance potential adds versatility. Double car garage, private backyard, & a prime location near top schools, shopping, and highways. (id:58671)
7 Bedroom
4 Bathroom
2500 - 3000 sqft
Royal LePage Real Estate Services Ltd.
7108 Gablehurst Crescent
Mississauga, Ontario
Welcome Home to 7108 Gablehurst Crescent, Mississauga Tucked away on a quiet, family-friendly crescent in Old Meadowvale Village, this beautifully maintained 4-bedroom, 4-bathroomMonarch-built Centurion model is where comfort meets timeless charm. Over 50 k in upgrades gets you, the spacious primary suite offers a walk-in closet and spa-inspired ensuite, while the finished basement provides a versatile rec space for a home office, gym, or media room. Outside, your own private backyard oasis awaits beautifully landscaped and complete with a sparkling swimming pool, ideal for summer barbecues and family fun. With thoughtful upgrades throughout including a durable metal roof, refinished stairs with metal pickets, and fresh paint this home blends elegance with peace of mind. Located near top-ranked schools, parks, Credit River trails, and Heartland Town Centre, with quick access to Hwy 401/407/410 and Pearson Airport, this home offers both convenience and community. A perfect place to grow, laugh, and create lasting memories in unique house and Neighborhood. (id:58671)
5 Bedroom
4 Bathroom
2000 - 2500 sqft
Tfn Realty Inc.
66 George Robinson Drive
Brampton, Ontario
Welcome to a residence that perfectly blends elegance, functionality, and location. Situated in the highly sought-after Credit Valley community of Brampton, this rare 5-bedroom detached home rests on an oversized 44.46 x 129.11 ft, offering privacy, breathtaking views, and the kind of tranquility that is nearly impossible to find in todays market. With 3,448 sq ft above grade, plus the potential to expand through a separate-entrance basement, this property provides exceptional living space for large families, multi-generational households, or those who simply love to entertain in style.The tasteful brick-and-stone façade, extended driveway, and welcoming covered entryway set the stage for what lies inside. Soaring 9-ft ceilings and oversized windows create an airy feel, while the formal living and dining rooms are perfect. At the heart of the home lies the gourmet kitchen Complete with granite countertops, tile backsplash, stainless steel appliances, and custom cabinetry, the kitchen seamlessly combines functionality with timeless design. An eat-in breakfast area overlooks the ravine and provides walkout access to a large deck, extending your living space outdoors and offering unobstructed views of nature. Adjacent to the kitchen is the spacious family room, highlighted by a cozy gas fireplace. The hardwood flooring throughout the upper level Five generously sized bedrooms provide ample space for every member of the family. primary suite, a private retreat designed for relaxation. Featuring a large walk-in closet and a spa-like 5-piece ensuite with double sinks, soaker tub, and glass-enclosed shower. Owned Hot Water tank and water softener. Cold Cellar & Washroom roughin in the basement. Shed in bckyard. Easy access to Hwy 401 & 407. Close to GO station.Walking distance to Elarado Park , Bellcrest park and trails. Close to Churchville public school. One of Brampton's most sought-after neighborhoods. Location, Space, and Lifestyle All in One! (id:58671)
5 Bedroom
4 Bathroom
3000 - 3500 sqft
Upstate Realty Inc.
11 Tullamore Road
Brampton, Ontario
Welcome Home to 11 Tullamore Road! This Beautiful, Bright & Sun Filled Home Offers 4 Large Bedrooms, Open Concept On Main Floor w/ Walk Out to Yard. Large Kitchen w/ Quartz Counters, White Cabinets & New S/S Appliances & Separate Entrance w/ Finished Basement & Wet bar + 3 Bathrooms. Hardwood Floors Throughout. Perfect For Entertaining or A Place To Call Home! Close To Hwy 410, 401 & 407, Schools, Parks & Shopping. Furnace Dec 2023. Roof 2022. AC June 2024. No Disappointments! (id:58671)
5 Bedroom
3 Bathroom
1500 - 2000 sqft
Exp Realty
5869 Yachtsman Crossing
Mississauga, Ontario
Location! Welcome to 5869 Yachtsman Crossing, a beautifully maintained and move-in-ready Green Park-built detached home located in one of Mississauga most desirable neighborhoods! This absolutely fabulous property offers exceptional curb appeal and a thoughtfully designed interior, perfect for families who value comfort, style, and convenience. Property Highlights:4 spacious bedrooms plus an additional bedroom in the finished basement. Impressive double-door entrance leading to a bright and airy foyer. Elegant 9 ceilings and abundant pot lights throughout the main floor. Cozy gas fireplace in the family room perfect for family gatherings. Modern, functional layout with formal living, dining, and open-concept kitchen. Beautifully finished basement ideal for in-laws, guests, or home office. Prime Location: Steps to public transit, major highways, and Heartland Town Centre. Close to shopping, top-rated schools, parks, and community centre. Public OPEN HOUSE : SAT & SUN-DEC 20th & 21st FROM 2-4 PM (id:58671)
5 Bedroom
4 Bathroom
2000 - 2500 sqft
RE/MAX Premier Inc.
131 Seahorse Avenue
Brampton, Ontario
Discover this stunning Lakeland semi-detached home with a finished basement in a peaceful, family-friendly Brampton neighborhood! Offering 3+ den +1 bedrooms and 3.5 baths, this home features a bright open-concept design with separate living and dining areas, plus a fully renovated modern kitchen with quartz countertops and plenty of storage. Upstairs, you'll find a spacious primary suite with an ensuite, three additional bedrooms, and a full bath, while the finished basement provides extra living space or potential income. An extended driveway accommodates 34 vehicles, and the private backyard is perfect for entertaining or family fun. Enjoy an unbeatable location steps from scenic lake trails, parks, shopping, Trinity Commons, GO Transit, dining, and easy access to Highways 410 & 407. A home that combines comfort, convenience, and breathtaking views year-round! (id:58671)
4 Bedroom
4 Bathroom
1500 - 2000 sqft
RE/MAX Real Estate Centre Inc.
64 Everingham Circle
Brampton, Ontario
Rare find backing on to ravine no home behind**, 5 Bedroom, 6 Washroom detached home, approx 3,200 Sq.Ft. of living space, perfect for multi-family living and investors. Spacious Layout designed with luxury in mind. Lower level offers a 5th bedroom with 3-pc washroom, separate entrance, and walk-out to the backyard - ideal for use as an in-law suite. 9 Ft ceiling at main level, stainless steel appliances in kitchen with breakfast area leading to a wooden deck, overlooking the majestic ravine. Second level offers 4 large bedrooms, 3 full bathrooms,each bedroom with bathroom access. Close to Schools, bus stops, parks, plaza, and much more amenities. Basement has a recreation room, washroom and gym room. The gym room can easily be converted in to another bedroom. ** No walkway**. (id:58671)
5 Bedroom
6 Bathroom
3000 - 3500 sqft
Right At Home Realty
Century 21 Percy Fulton Ltd.
9 Briar Court
Halton Hills, Ontario
Discover your dream home in the prestigious Trafalgar Square development of Georgetown! This nearly new (1.5 years old) luxury freehold townhome blends contemporary sophistication with practical design, offering the best in comfort & style offering nearly 2000sqft. Ideally located in a highly desirable neighbourhood steps from the golf course, city hall, and backing onto peaceful green space, this home promises both convenience and tranquillity. The "Wildwood" model is the largest interior unit available, featuring an open-concept layout that's bathed in natural light. Enjoy high ceilings, large windows, & an effortless flow from the spacious living area to the gourmet kitchen & dining area-perfect for both everyday living and entertaining. With over $50,000 in premium upgrades, this home includes 3 spacious bedrms, 3 elegant bathrms, and a walk-out den/family rm on the main level that leads to your private backyard. Whether you're unwinding or hosting guests, this home has it all. Don't miss out-schedule your private tour today! Upgrades include: 1. Large Plank Hardwood Flooring throughout the main floor 2. Large upgraded natural stone Island with electrical outlets on both sides & a Large one-compartment stainless steel sink with a premium chrome faucet 3. Premium soft closing hydraulic Kitchen Cabinets with large 4" chrome handles 4. Stone countertops in washrooms with premium Moen Faucets 5. Pot lights (5CT conditions) 2700k to 6000k colour-changing Pot lights as per your mood & weather 6. All Wi-Fi-enabled latest Smart Samsung Appliances for seamless connectivity through smartphone 7. Smart Ecobee Thermostats with Sensors. 8. Brand New Water Softener 9. Hardwired front and back cameras from Defender Guard Security, in addition to the Ecobee Front Doorbell Camera. 10. 4" Large Blackout Zebra Blinds for added privacy throughout 11. Gas hookup for BBQ on the deck 12. Occupancy-activated front passage lights 13. Full motion (Swivel/Tilt) TV wall mount up to 85\ (id:58671)
3 Bedroom
3 Bathroom
1500 - 2000 sqft
Homelife/miracle Realty Ltd
28 - 2145 Country Club Drive
Burlington, Ontario
Set in the coveted Millcroft community and surrounded by the manicured fairways of the renowned Millcroft Golf Club, this executive townhome blends elegance, comfort, and everyday convenience. Walk to the golf course, or enjoy being just minutes from shopping, dining, and major highways making this one of Burlington's most desirable locations. Inside, the inviting living room is anchored by a cozy gas fireplace and flows effortlessly into the formal dining area perfect for entertaining or relaxed family gatherings. The spacious eat-in kitchen is highlighted by quartz countertops, updated cabinetry, and plenty of natural light. Additional features include gleaming hardwood floors, timeless California shutters, and a beautifully finished basement that extends your living space. The home also offers two fully updated bathrooms (2018), showcasing sleek quartz finishes and modern cabinetry. With its perfect balance of style, function, and location, this Millcroft townhome presents a rare opportunity to enjoy luxury living in one of Burlington's most prestigious enclaves. (id:58671)
3 Bedroom
3 Bathroom
1600 - 1799 sqft
Royal LePage Real Estate Services Ltd.
345 Silverstone Drive
Toronto, Ontario
Rare East Facing Home. Fully Renovated 4+1 Bedroom, 4 Bathroom Home! This Beautiful Home Features a Finished Basement with a Separate Entrance Perfect for In-Law Suite or for Rental Income. Enjoy the Convenience of an Oversized Driveway with Parking for Up to 8 Cars! Bright & Spacious Layout with Modern Finishes Throughout. No Carpet In The House. Just a 2-Minute Walk to School and TTC, 4 Minutes to HWY 407, 7 Minutes to Humber College. 5 Minutes to Hospital. 10 Minutes to Airport. Very Good Connectivity to Downtown, Close to all HWYs, Close to All Amenities Shopping, Parks, Restaurants & More! Don't Miss This Incredible Opportunity. (id:58671)
5 Bedroom
4 Bathroom
1500 - 2000 sqft
Homelife/miracle Realty Ltd
4 Middleton Drive
Wasaga Beach, Ontario
Absolutely Stunning Gorgeous Breathtaking Detached 4 bedrooms Home, only 4-years Young. Features 9 Ft Ceilings on First Floor, One of the best-designed models on the street. Completely Renovated/ Upgraded 4 Bedroom Family Home, Backyard backing onto farmland .Nestled On A Premium Lot. Features Inviting Foyer With Double Entry Doors; Open Concept Main Floor; Plank Hardwood Floors Throughout 1st Floor, Large Windows Bring In Lots Of Natural Lights; 4 Bathrooms. On 2nd Floor; 5 Walk-In Closets; Large Gourmet Kitchen With Centre Island and Modern New Backsplash , Breakfast Area with Walkout to Deck 13'x18'.Brilliant Layout! , All New Stainless Steel Appl-s and Eat-in Area; SS Built-In Dishwasher, 2 nd Floor Office/Media/Library Room; Master bedroom Ensuite Spa Like & Full Wall Glass shower Stall. Walking Closet & His & Her's Walk-In Closets; Modern Chandeliers in the house; Iron Pickets; Main Floor Laundry; Basement Cold Room; Exclusions: All Arts Work on the wall, Drive Way For 4 Cars, total 6 cars ((No Sidewalk). Unique Customized Accent Walls through all House. Looks like Castle/Museum .You need to see it to believe it. (id:58671)
4 Bedroom
10 Bathroom
3000 - 3500 sqft
Bay Street Group Inc.
16 Hillview Crescent
Springwater, Ontario
MODERN ELEGANCE MEETS NATURAL BEAUTY IN THIS FULLY RENOVATED MIDHURST HAVEN FEATURING A DESIGNER KITCHEN, IN-LAW SUITE POTENTIAL, & EXPANSIVE OUTDOOR LIVING! Set on a corner lot spanning over half an acre in the peaceful and sought-after community of Midhurst, this beautifully renovated home offers modern comfort surrounded by nature's serenity, just minutes from city conveniences. Embrace an active, outdoor lifestyle with Crystalwood Park just down the road, along with easy access to Snow Valley, Horseshoe Valley, Vetta Nordic Spa, Copeland Forest, Simcoe County Forest trails, and several nearby golf courses. The home's charming curb appeal continues into an expansive backyard featuring a stone patio, lush lawn, and a tranquil tree-lined backdrop that creates an idyllic outdoor retreat. A drywalled double-car garage and spacious driveway provide ample parking for family and guests alike. The open-concept layout seamlessly connects the living, dining, and kitchen areas, highlighted by an oversized window framing peaceful views of the yard and a beautifully designed kitchen with quartz counters, sleek modern appliances, and a bright, airy atmosphere ideal for gatherings. The main level hosts two generous bedrooms, including a sunlit primary retreat with dual closets, along with a luxurious 5-piece bathroom complete with a walk-in glass shower, freestanding soaker tub, and double quartz vanity, plus a stylish powder room for guests. The fully finished basement adds impressive versatility with a large rec room, additional bedroom, 3-piece bathroom, and laundry area with newer appliances, with a separate walkout entrance offering ideal potential for an in-law suite or guest quarters. Extensively renovated from top to bottom with updated windows, front door, vinyl siding, electrical, and contemporary hardwood and luxury vinyl flooring, this Midhurst #HomeToStay combines timeless style with refined comfort, offering an exceptional lifestyle embraced by nature's beauty. (id:58671)
3 Bedroom
3 Bathroom
1100 - 1500 sqft
RE/MAX Hallmark Peggy Hill Group Realty
438 Forest Avenue S
Orillia, Ontario
STEPS TO LAKE SIMCOE, BEAUTIFULLY UPDATED, & READY TO ENJOY - YOUR NEXT CHAPTER STARTS HERE! Welcome to this well-maintained home nestled in one of Orillia's most sought-after, family-friendly neighbourhoods. Enjoy a prime location within walking distance to Moose Beach, parks, restaurants, a recreation centre, schools, shopping, and a local library, with a municipal dock and public boat launch just down the road for added lakeside convenience. You're only 5 minutes from downtown Orillia for even more amenities and waterfront fun, with quick access to Highway 12 making commuting a breeze. The private, fully fenced backyard offers a patio and natural shade from mature trees - perfect for kids, pets, and outdoor entertaining - while the oversized driveway provides plenty of parking for family and guests alike. Inside, the open-concept main floor includes a bright living room with front yard views, a modern remodelled kitchen, and a dining room with a walkout to the patio. The upper level features three spacious bedrooms and a full 4-piece bathroom, while the refinished basement adds valuable living space with a fourth bedroom, a 3-piece ensuite, and a sunlit living room with above-grade windows. Major updates have been completed for added peace of mind, including the roof, furnace, A/C, hot water tank, and electrical panel, and the carpet-free interior is finished with durable, low-maintenance flooring throughout. Offering flexible closing to suit your needs, this home is a great fit for multi-generational families, investors, or first-time buyers eager to settle into their #HomeToStay! (id:58671)
4 Bedroom
2 Bathroom
700 - 1100 sqft
RE/MAX Hallmark Peggy Hill Group Realty
20 Rose Avenue
Orillia, Ontario
Welcome to this charming and well-maintained raised bungalow offering exceptional value and versatility. Blending rare original character with thoughtful updates, this move-in-ready home features a modernized kitchen, durable steel roof, and a large lot-providing peace of mind today with opportunities to add value over time.The lower level offers excellent in-law suite or income potential, with the option for a separate entrance, making it ideal for multi-generational living or as a smart investment opportunity. Whether you're a first-time buyer looking to enter the market, a downsizer seeking manageable living, or a savvy investor adding to your portfolio, this property delivers flexibility and strong long-term appeal.Centrally located close to the hospital, health clinics, schools, parks, and shopping, with many amenities within walking distance. An outstanding opportunity at an attractive price point-this is a home that truly checks all the boxes.Welcome to this charming and well-maintained raised bungalow offering exceptional value and versatility. Blending rare original character with thoughtful updates, this move-in-ready home features a modernized kitchen, durable steel roof, and a large lot-providing peace of mind today with opportunities to add value over time.The lower level offers excellent in-law suite or income potential, with the option for a separate entrance, making it ideal for multi-generational living or as a smart investment opportunity. Whether you're a first-time buyer looking to enter the market, a downsizer seeking manageable living, or a savvy investor adding to your portfolio, this property delivers flexibility and strong long-term appeal.Centrally located close to the hospital, health clinics, schools, parks, and shopping, with many amenities within walking distance. An outstanding opportunity at an attractive price point-this is a home that truly checks all the boxes. (id:58671)
2 Bedroom
1 Bathroom
700 - 1100 sqft
Real Broker Ontario Ltd.
345 Brewery Lane
Orillia, Ontario
Top 5 Reasons You Will Love This Home: 1) Perfectly positioned along the scenic shores of Old Brewery Bay, this charming 1.5-storey home showcases nearly 98' of pristine waterfront, creating a truly special retreat where you can relax, unwind, and enjoy life by the water's edge 2) Enjoy a warm and inviting eat-in kitchen featuring a centre island and maple cabinetry, flowing effortlessly into a formal dining room where hardwood floors and timeless charm set the stage for memorable gatherings 3) Boasting more than 4,800 square feet of well-planned living space, this home provides ample room for everyone to settle in, relax, and enjoy a perfect balance of comfort and togetherness 4) The property's expansive 4-car garage, enhanced by an upper-level loft, presents endless opportunities for a studio, workshop, or tailored retreat 5) Nestled within beautifully manicured grounds in a tranquil community, this property radiates the quiet charm of waterfront living, where every moment feels like a getaway. 4,980 fin.sq.ft. (id:58671)
6 Bedroom
3 Bathroom
3500 - 5000 sqft
Faris Team Real Estate Brokerage
602 Champlain Road
Tiny, Ontario
Welcome to your ideal waterfront escape on the shores of the outer harbour, with direct access to Georgian Bay. This private, year-round home offers over 4,000 sq ft (2,900 sq ft above grade) with 3+1 bedrooms, perfect for families or guests. Enjoy stunning views from the second-floor family room, a spacious kitchen with granite countertops, and open living and dining areas. Step outside to your private dock for boating, fishing, or relaxing by the water. After a day outdoors, unwind in the hot tub or gather around the bonfire. Whether for full-time living or a seasonal getaway, this home has it all. (id:58671)
4 Bedroom
3 Bathroom
2500 - 3000 sqft
King Realty Inc.

