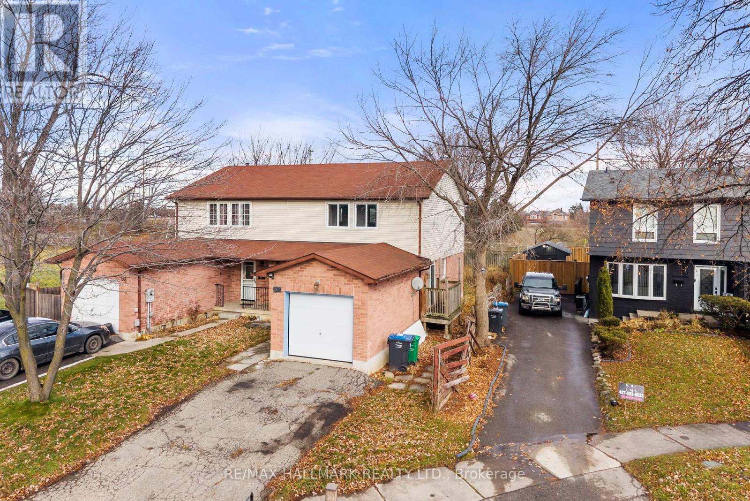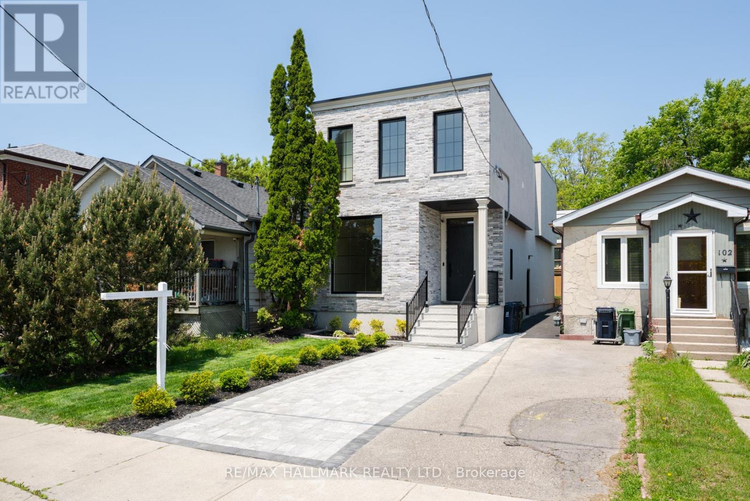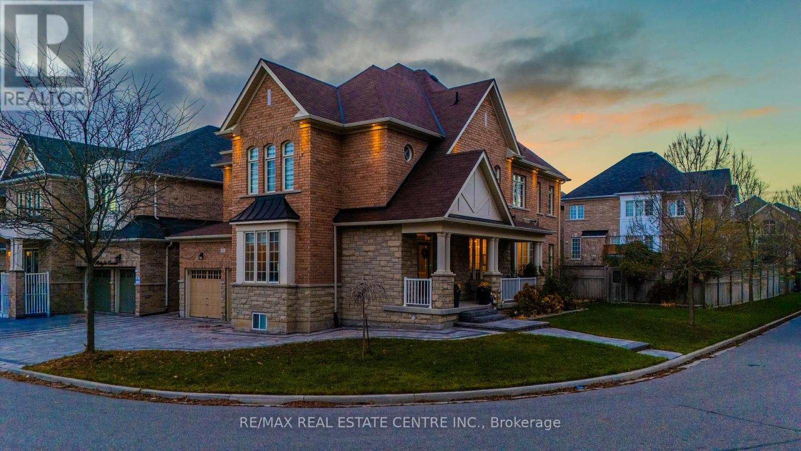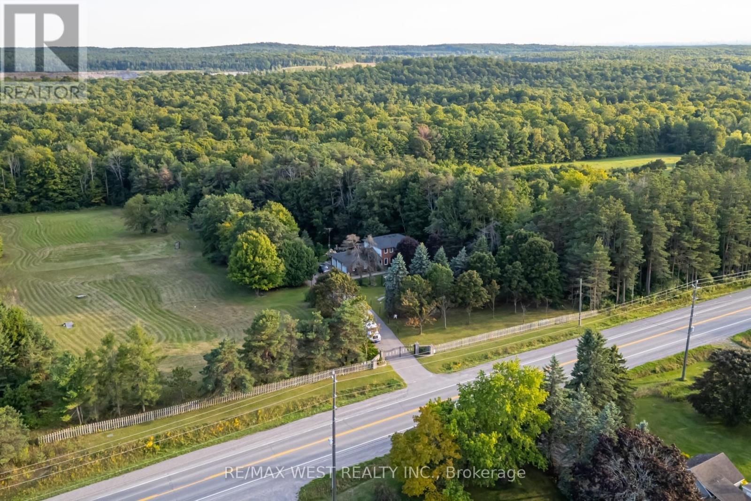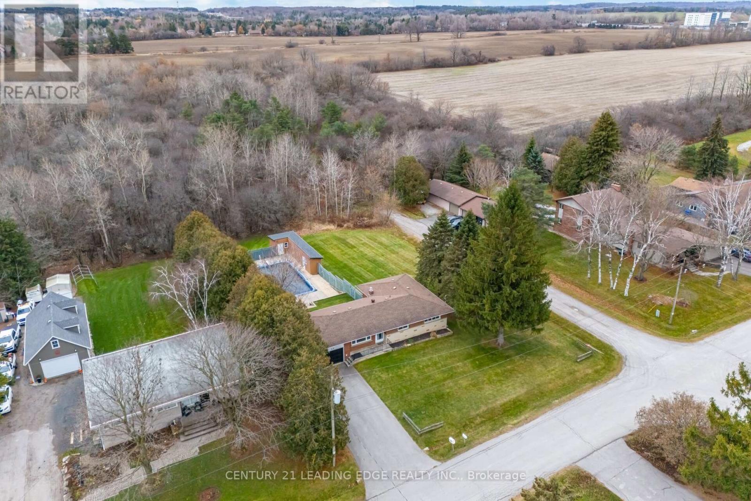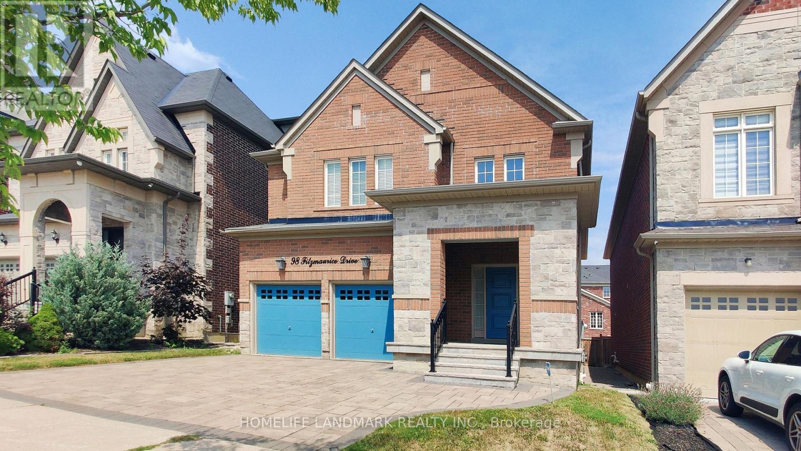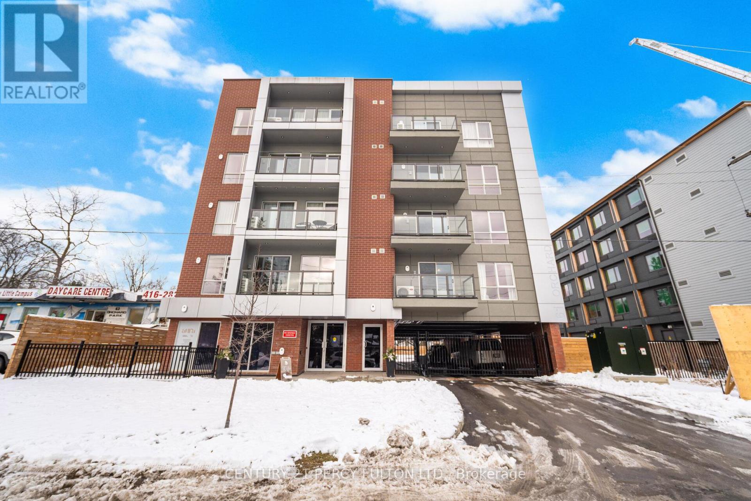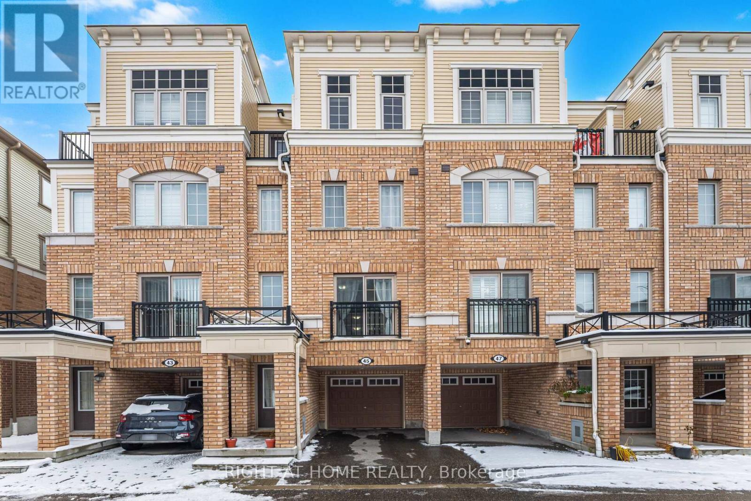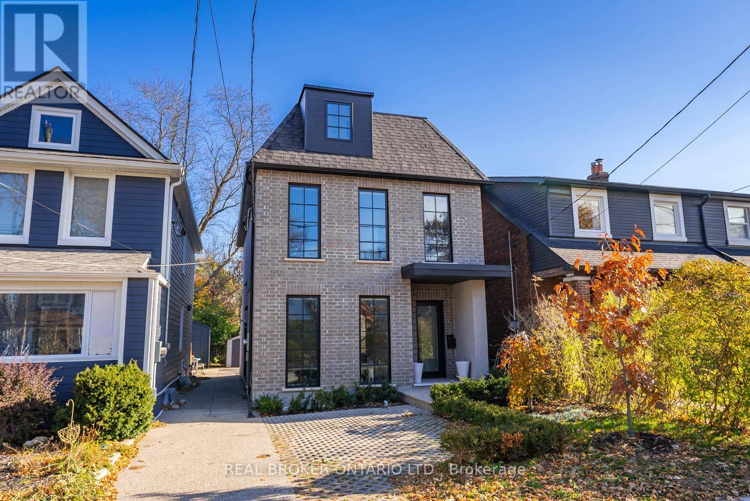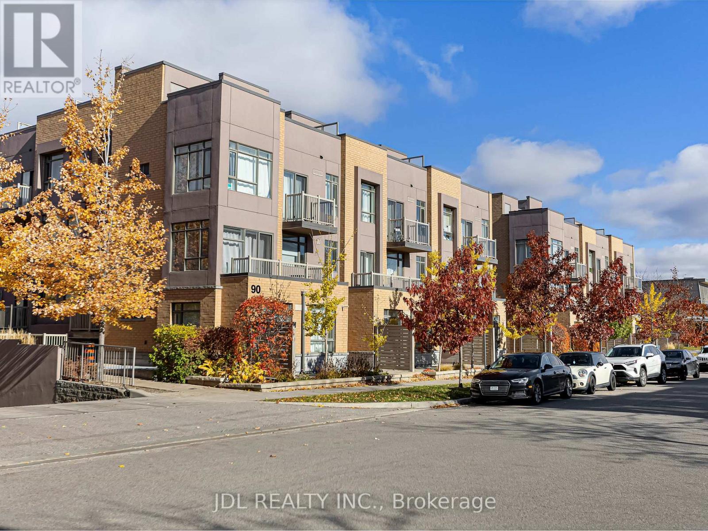- Home
- Services
- Homes For Sale Property Listings
- Neighbourhood
- Reviews
- Downloads
- Blog
- Contact
- Trusted Partners
62 Bramhall Circle
Brampton, Ontario
Welcome to this beautifully modernized semi-detached home tucked away on a quiet cul-de-sac, offering a rare combination of comfort, style, and convenience. Thoughtfully updated from top to bottom, this residence showcases a refreshed powder room, redesigned kitchen, upgraded family and dining areas, and a fully renovated main bathroom. The main floor features refined hardwood flooring, quality tile work, and modern pot lighting, setting an inviting tone throughout. A warm wood-burning fireplace anchors the living room, creating an ideal spot to unwind. Oak stairs lead to the upper level, where you'll find three generously sized bedrooms and a newly finished 3-piece bath, all enhanced with contemporary finishes and hardwood flooring. The property is exceptionally well located-just moments from Trinity Commons, Bramalea City Centre, schools, shopping, parks, hospitals, public transit, and major commuter routes. (id:58671)
3 Bedroom
2 Bathroom
1100 - 1500 sqft
RE/MAX Hallmark Realty Ltd.
104 Newcastle Street
Toronto, Ontario
Stunning and extensively upgraded top-to-bottom, 2-storey home in an unbeatable location featuring 4 beds and 4.5 baths. This exquisite home offers luxurious modern living, combining sophisticated design with high-end finishes in every corner. Step into a welcoming foyer with a built-in closet and tile flooring. The open-concept main floor is filled with natural light, highlighted by a massive floor-to-ceiling window in the living room and gorgeous gold crystal lighting fixtures in both the living and dining areas. Rich engineering hardwood floors, pot lights, and a sleek glass staircase add contemporary elegance throughout. The kitchen features a centre island, stainless steel appliances, Quartz countertops and backsplash, plenty of cupboards, and under-cabinet lighting. The cozy family room boasts a Quartz wall with a built-in fireplace, custom shelving, and wall-to-wall glass doors that open to a private, fenced backyard with a deck. A convenient powder room completes the main level. Upstairs, open riser stairs and two skylights illuminate the hallway. This floor offers 4 bedrooms, 3 stylish bathrooms, and a dedicated laundry room that includes a stackable washer and dryer, a sink, tile flooring, and ample lighting. The primary bedroom is a true retreat with floor-to-ceiling sliding doors to a balcony with turf and glass railing, custom lighting, a walk-in closet, and a spa-like 5-piece ensuite. A second bedroom offers a private 3-piece ensuite, walk-in closet, and beautiful double windows. The high-ceiling basement features a spacious recreation room with pot lights and a 3-piece bathroom. A side entrance enhances accessibility and functionality. Equipped with exterior security cameras for peace of mind, this home blends style, space, and smart design. Close to schools, parks, short ride to the beach, GO Station, Public Transit, and Gardiner Express for easy commute. (id:58671)
4 Bedroom
5 Bathroom
1500 - 2000 sqft
RE/MAX Hallmark Realty Ltd.
11 Mistyglen Crescent
Brampton, Ontario
Facing peaceful green space on a quiet crescent and set on a premium corner lot, this home offers over 5,000 sq. ft. of total finished living space in one of the area's most desirable locations, featuring rich maple flooring, nine-foot ceilings, a hardwood staircase with iron pickets, a spacious kitchen with a large island and pantry, stainless steel appliances, a bright living area with a gas fireplace, and a dedicated main-floor office. The second level includes engineered hardwood in the halls, cozy carpeted bedrooms, four well-appointed bedrooms with two ensuites plus a Jack-and-Jill bathroom, generous walk-in closets, and a primary suite with ten-foot ceilings and an additional exercise room that can be converted into a fifth bedroom. The professionally finished basement enhances the home further with a separate entrance, nine-foot ceilings, two bedrooms, one bathroom, enlarged windows, ample storage, and electrical outlets ready for a future washer and dryer setup-ideal for extended family or guests. Completing the property is a double-car garage, a landscaped yard with an upgraded composite deck, and an oversized interlock patio. (id:58671)
6 Bedroom
5 Bathroom
3500 - 5000 sqft
RE/MAX Real Estate Centre Inc.
77 Martindale Crescent
Brampton, Ontario
A Truly Special Detached Home in the heart of an established community with mature trees and a friendly family feel! This beautifully maintained home offers a smart, flowing floor plan that seamlessly connects each room perfectly for entertaining or simply enjoying everyday living. The bright, renovated kitchen is a standout, offering stunning views of the private backyard and a cozy eat-in area that invites morning coffee or casual meals. Step outside and be enchanted by the meticulously landscaped gardens, a charming gazebo, and a garden shed creating a serene outdoor retreat you'll love throughout the seasons. Upstairs, the oversized primary bedroom offers room for a sitting area or reading nook, and both bathrooms have been tastefully updated. All bedrooms are generously sized, offering comfort & versatility. The fully finished basement adds even more living space with a fabulous recreation room featuring a fireplace ideal for relaxing or hosting guests. Currently used as a guest area, this space easily adapts to your lifestyle needs. Additional features include upgraded vinyl windows (2015), bamboo flooring, garage access to the garage (garage w/cabinetry, ideal as workshop space). Your kids will love the proximity of Martindale Park-send them out to play, to exercise and have fun, while you get dinner ready. Commuters will appreciate the quick access to Highways 410 and 407, & for GO Train users, you're just minutes from the station. This home truly has it all style, function, and location. Walk to Gage Park, Farmer's Market, Downtown amenities, restaurants, Garden Square, the Arts, and so much more. Don't miss your opportunity to make it yours! Visit my website for further information about this Listing. (id:58671)
3 Bedroom
2 Bathroom
1100 - 1500 sqft
Royal LePage Real Estate Services Ltd.
247 Knapton Drive
Newmarket, Ontario
***Welcome To 247 Knapton Dr *** A Stunning 3-Bedroom, 4-Bathroom Detached 2-Storey In Newmarket-s Woodland Hills. This Bright, Well-Maintained Home Blends Modern Elegance And Practicality, Offering Great Value In Todays Buyers Market. Finished walk out basement with 3pc bathroom. Conveniently located near schools, parks, Upper Canada Mall, Newmarket GO station, Walmart, Costco, Home Depot, dining, Silver City and highways 404/400. Don't Miss The Chance To Make This Your New Dream Home! (id:58671)
3 Bedroom
4 Bathroom
1500 - 2000 sqft
RE/MAX West Realty Inc.
661 Regional Road 21
Uxbridge, Ontario
Renovated 4+2 bedroom brick home on over 10 acres in sought-after Goodwood Estates! Enjoy the perfect mix of open, flat land (approx. 7 acres) and mature hardwood bush with private trails. Ideal for gardening, hobby farming, or equestrian use. Features apple & pear trees, perennial gardens, and beautiful natural landscaping. The home has been updated throughout, offering hardwood floors in all bedrooms, a finished walkout basement with separate entrance (great for in-law/multi-generational living), and a bright four-season sunroom. The primary suite includes a private ensuite with his-and-her closets. The modern kitchen showcases granite countertops, custom cabinetry, built-in stainless steel appliances, double sink, and a new stove. Bathrooms include spa-style showers& jacuzzi tubs. Additional highlights: 2 laundry rooms, 2 cold rooms, engineered hardwood basement flooring,200 AMP electrical, and a triple-car garage with paved driveway. Brand new heating a cooling system12 year warranty labor and parts. Two outbuildings and two sheds provide ample storage. Outdoor amenities include private trails for hiking, biking, ATV, and snowmobiling. Backing onto Queensland Conservation Lands (future provincial park), this property is just minutes to Dagmar Ski Resort, Durham Forest, Stouffville, Markham & Toronto. A rare opportunity combining privacy, functionality, convenience! (id:58671)
6 Bedroom
4 Bathroom
2500 - 3000 sqft
RE/MAX West Realty Inc.
29 Joyce Boulevard
Whitchurch-Stouffville, Ontario
Space, comfort, and opportunity - all in one incredible property! This charming 3-bedroom bungalow offers the perfect blend of lifestyle and potential. Set on a massive 100' x 206' corner lot backing onto a tranquil forest, it's ideal for families who love privacy and room to grow - or investors looking for a property with endless possibilities. Enjoy summer days by the in-ground pool, putting green, parking for six, and an attached garage for everyday convenience. Located just minutes from Highway 404, schools, parks, and shopping, this home combines peaceful living with unbeatable accessibility. Whether you're starting a family, expanding your portfolio, or planning your forever home - this property is a rare find that truly has it all. (id:58671)
3 Bedroom
1 Bathroom
1100 - 1500 sqft
Century 21 Leading Edge Realty Inc.
98 Fitzmaurice Drive
Vaughan, Ontario
Don't miss out on this! It's your Must-see Dream House !This is a property called Home! ***Spectacular 8- Year New 4,719 Sqft Living Space Home In Prestigious Upper West Side Surrounded By Multi-Million Dollar Homes***Located in Prestigious Upper Thornhill Estates. Dream Kitchen W/Upgraded Cabinets, Large Island, Quartz Counters, Backsplash, Servery. Maple Hardwood Floors & Smooth Ceilings T/Out. 2 Sided Fireplace. Master Bdrm.His/Her Closets,5Pc Ensuite/Free Standing Tub. Fabulous Custom Millwork & Attention To Detail. This Gorgeous Home Features A Grand 2-Storey 24ft Ceiling Main Foyer W/ Large Windows. 9 Ft Ceilings On Main & 2nd Flr. Upgraded Large Italian Ceramic Floors in Foyer & Kitchen. Amazing Coffered Ceiling in Living W/ 2-Sided Gas Fireplace Shared W/ Family Room. Formal Dining W/ Vaulted Ceilings. Customized Chef Inspired Kitchen w/ Extra Long & Wide Quartz Centre Island, Upgraded Smart Cabinets & Top Of The Line Built-In Kitchen-Aid Stainless Steel Appliances. Primary Bedroom Features Vaulted Ceilings, His/Her Closets and Lavish 5pcs Ensuite with His/Her Quartz Countertop Vanities, Upgraded Cabinets & Free Standing Tub. Walk-In Closets in all Bedrooms. Unbelievable bedroom size on the second floor plus Open-Concept 2nd Floor Great Room (5.97Meters *4.95Metres) W/ Romeo & Juliet Balcony Overlooking Main Foyer. Can be easily converted to be an extra bedroom on the second floor as needed. Upgraded Maple Hardwood Floors Throughout Main & Second Floors and Designer Crystal Chandeliers. Professionally Finished Basement By Builder. The carpet runner on stairs to the second floor and the carpet in the 5th bedroom in the basement was newly replaced. Amongst Acres Of Valley Lands, Forests And Walking Trails! Please View Virtual-Tour! (id:58671)
5 Bedroom
5 Bathroom
3500 - 5000 sqft
Homelife Landmark Realty Inc.
201 - 61 Orchard Park Drive
Toronto, Ontario
Brand New Condo * 2 Bedroom, 2 Bathroom Tulip Model in Prime West Hill Location* Spacious 964 Sq Ft Open-Concept Layout With Soaring Ceilings * Floor-to-Ceiling Windows * Modern Kitchen Featuring Quartz Counters * Bright Living & Dining Area With Walk-Out to Balcony * Primary Bedroom With Walk in Closet & 3pc Ensuite* Modern Finishes & Quality Workmanship Throughout* In-Suite Laundry * Steps to TTC, GO Train, Future LRT & Minutes to Hwy 401, DVP & Downtown Toronto * Close to Top-Rated Schools, Parks, Shopping, Dining, Waterfront Trails & All Amenities* Located in a Safe, Family-Friendly Community* (id:58671)
2 Bedroom
2 Bathroom
900 - 999 sqft
Century 21 Percy Fulton Ltd.
45 Icy Note Path
Oshawa, Ontario
Welcome to 45 Icy Note Path unit .A stunning and spacious 3-storey townhome (approx. 1842 sq ft per builder) built by Tribute in the desirable Winfield's community! This property offers an exceptional blend of comfort, convenience, and modern style. Featuring a bright, open-concept layout with large windows, this home is flooded with natural light. The main floor boasts gorgeous hardwood flooring in the living/dining area, and the kitchen is perfect for family and entertaining. With 4 decent-sized bedrooms, there is plenty of room for a growing family or guests. The primary bedroom includes a private 4-piece ensuite for a relaxing retreat. Location is key! You are just steps away from the University of Ontario Institute of Technology (UOIT) and Durham College, making it an ideal choice for investors or families with students. Commuting is a breeze with easy access to Highway 407 and public transit. Enjoy nearby shopping centers, parks, and all the amenities North Oshawa has to offer. Great opportunity for both first-time home buyers and savvy investors! Don't miss out on this fantastic property. Monthly Fee covers garbage/snow removal/ground maintenance. (id:58671)
4 Bedroom
3 Bathroom
1500 - 2000 sqft
Right At Home Realty
203 Oak Park Avenue
Toronto, Ontario
Stunning 3-Storey Detached Custom built home In desirable East York. This home has it all! 4+1 Beds Plus a Loft, 5 Baths. Beautiful kitchen with huge breakfast island, quartz counters and built in panelled appliances. Durable engineered hardwood floors throughout. Tons of natural light with large floor to ceiling windows that have custom fitted blinds. Principal bedroom features a spa like 5 piece ensuite and walk in closet! Wonderful 3rd floor loft with private bathroom and large skylight. This home was professinally landscaped by award winning company. Smart home, Lutron lightswitches, video doorbells with chime, with smart app enabled. Close to shopping, Schools, TTC and the beaches. Fully finished basement apartment with large windows, separate entrance, 3 pc bath and kitchenette. (id:58671)
5 Bedroom
5 Bathroom
2500 - 3000 sqft
Real Broker Ontario Ltd.
307 - 90 Orchid Place Drive
Toronto, Ontario
Modern and bright stacked townhome in an unbeatable location. Features 2 bedrooms, 2 bathrooms, 1 parking, and 1 locker. Open-concept living with a stylish kitchen, stainless steel appliances, and breakfast bar. Primary bedroom with private balcony plus a rooftop terrace ideal for relaxing or summer BBQs. Steps to transit, schools, shopping, parks, banks, library, and all major amenities. Minutes to Hwy 401, Scarborough Town Centre, and Centennial College. Perfect for first-time buyers or investors. (id:58671)
2 Bedroom
2 Bathroom
1000 - 1199 sqft
Jdl Realty Inc.

