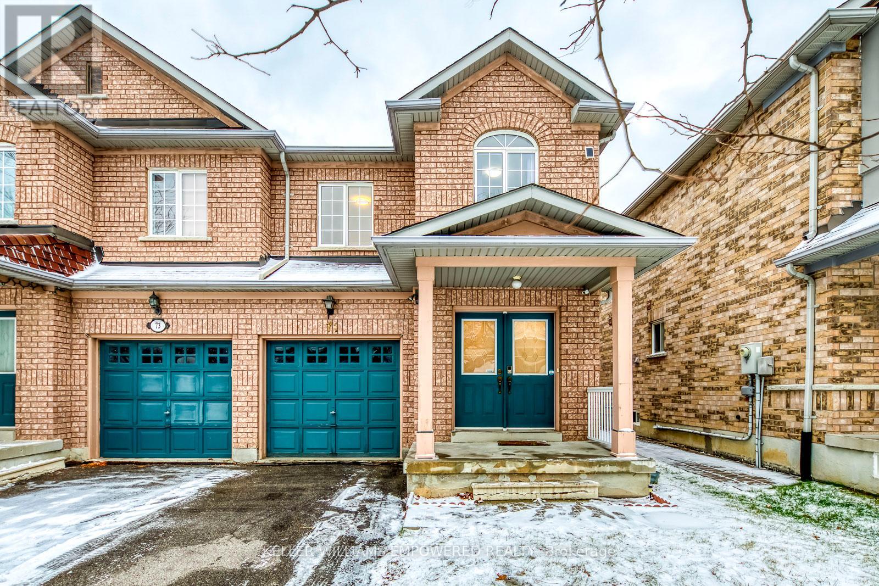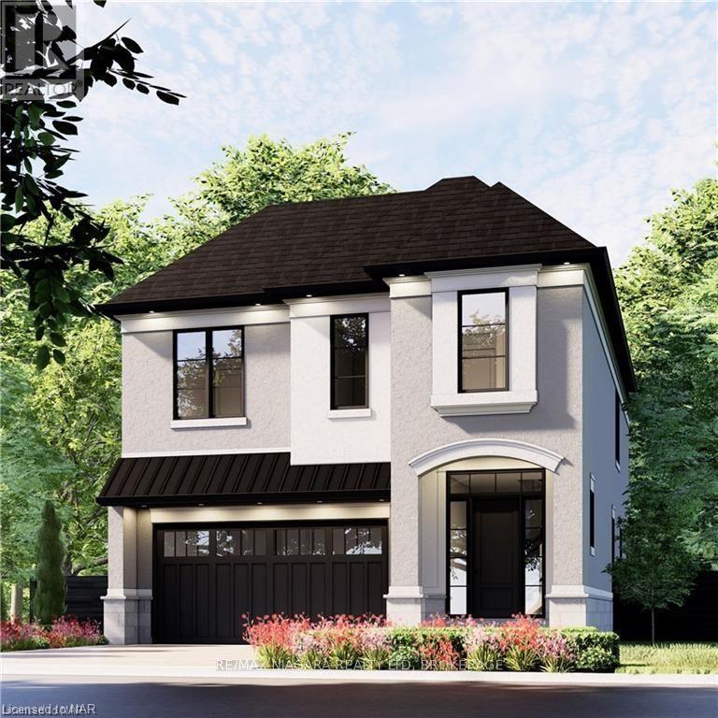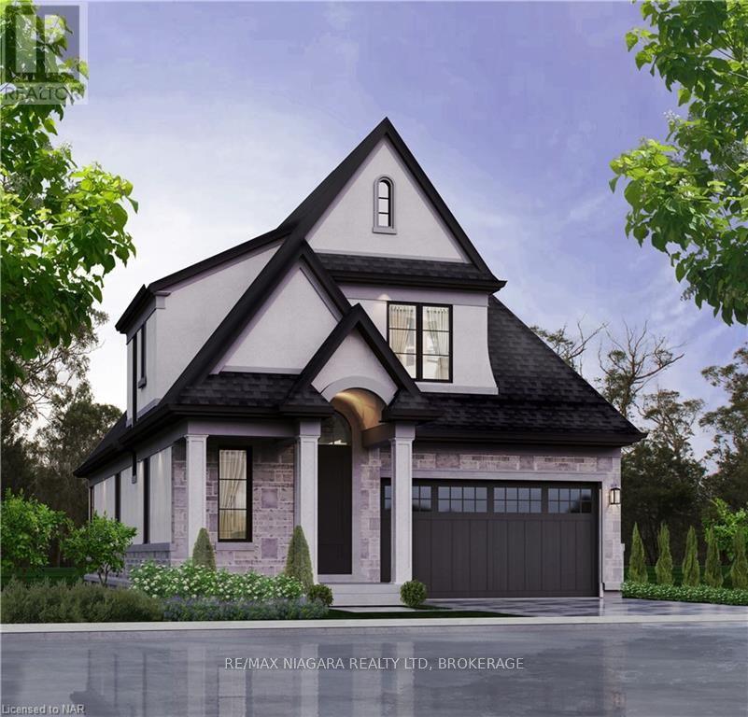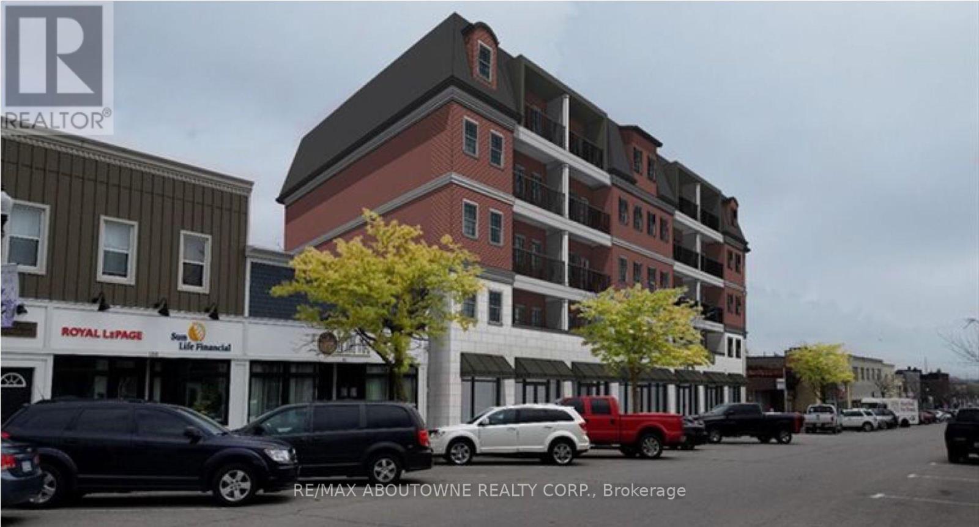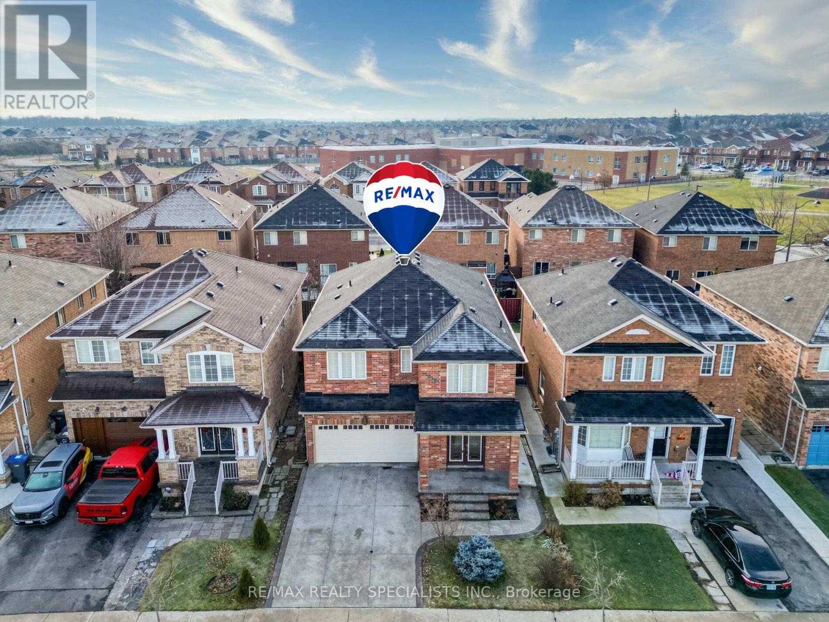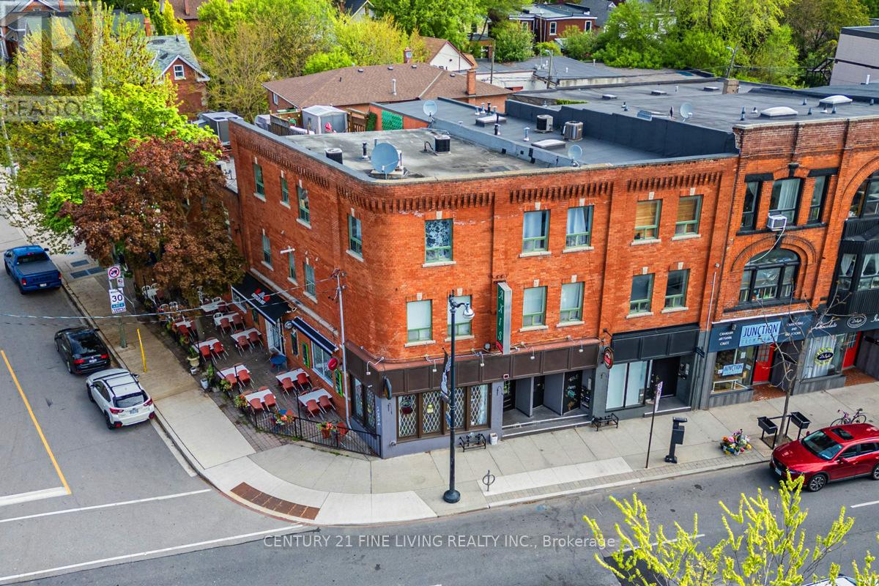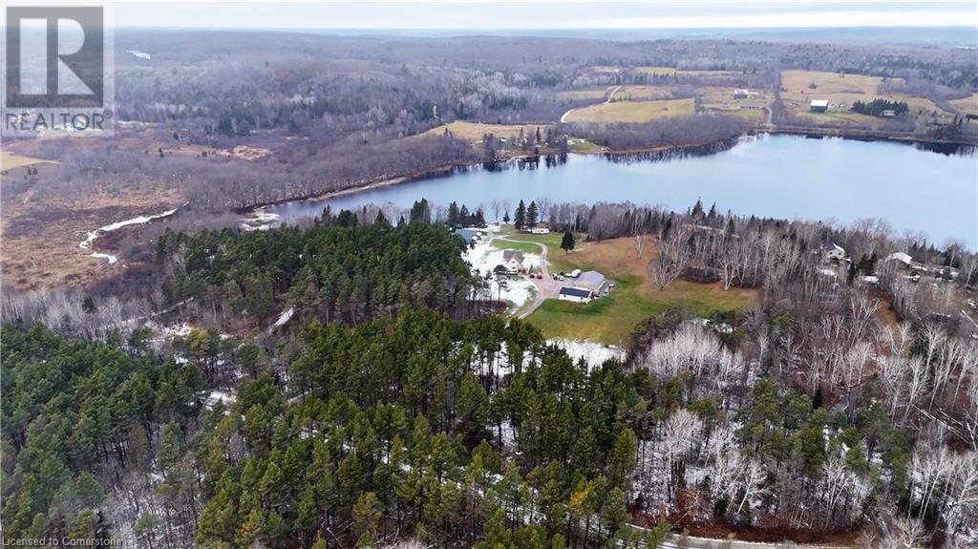- Home
- Services
- Homes For Sale Property Listings
- Neighbourhood
- Reviews
- Downloads
- Blog
- Contact
- Trusted Partners
114 Aberdeen Avenue
Hamilton, Ontario
This Timeless, Elegant Residence with exceptional street presence is a remarkable blend of historic architectural design and opulent modern updates. This property is an ideal setting for a family and provides an incredible backdrop for entertaining and gatherings. Beautiful formal & informal living spaces are perfectly balanced for modern living. This stately 5 bedroom residence could easily be used as 7+bedrooms. Situated on a 50’ x 126.33’ corner lot with 2 addresses (also 30 Hilton St) it is a duplex currently used for single-family living. Main level features include a grand foyer with original stained glass windows and spectacular wood trim, a formal living room with wood burning fireplace, a family room with incredible inlay flooring, a formal dining room with original pocket doors, and an eat-in kitchen that walks out to the lush backyard with mature trees. The second level features 4 large bedrooms, laundry room with a walk-out to the upper deck, and 2 bathrooms. The third level features a primary bedroom overlooking the escarpment with built-in cabinetry and a 7-piece ensuite with oversized quartz slab shower, soaker tub, and double marble vanity. Additional highlights include hardwood floors, oversized mouldings, abundant trim-work, pocket doors, and multiple outdoor entertaining spaces. Updates include a high-efficiency Bosch boiler and tankless water heater (2017), central air (2024), windows and door (2023), 200 amp electrical service, and much more! The location is walking distance to Locke Street, parks, and offers easy access to McMaster University, Mohawk College, Hillfield Strathallan College, Hamilton's downtown core, local hospitals, nature trails, and highway connections. Come and find the secret room, hidden staircase, and get lost in the allure of this Grand Durand! Whether you're drawn by its historical charm or its modern conveniences, this residence promises an extraordinary living experience. (id:58671)
5 Bedroom
4 Bathroom
4436 sqft
Purerealty Brokerage
54 Third Street
Welland, Ontario
Location!! Location!! Location!! Sought After Neighborhood!! Welcome to your Dream Detached Bungalow with 3Br, In The Heart Of Welland. This Wonderful Home Features a Spacious Family/Living Area with Large Window For Maximum Natural Light, An Aesthetic Fireplace, Spacious Kitchen With A Great Open Concept Layout. Fully Fenced Backyard Offers Charming Spacious Private Outdoor Space. Few Upgrades Include New Pot Lights Throughout, As Well As New Flooring! Well Maintained, Spacious, And Move-In Ready. Whether You're Enjoying a Morning Coffee or Hosting a Summer Barbecue, The Huge Backyard Is Sure to Impress!!! Conveniently Located Near The Hospital, Schools, Parks, Shopping, Community Center, Church, Public Transit, and Minutes to The Hwy!! **** EXTRAS **** Don't Miss The Opportunity To Make This Beautiful Home Yours! Schedule Your Private Showing Today & Experience The Epitome Of Spacious & Family Living!! (id:58671)
3 Bedroom
2 Bathroom
Exp Realty
5337 Rice Lake Scenic Drive
Hamilton Township, Ontario
Welcome To Gore's Landing On The Shoreline's of Beautiful Rice Lake. This Beautiful Property Is Perfectly Located On A Beautifully Landscaped 1.5 Acre across from Rice Lake And Less Than 15 Minutes from Highway 401 & The Town of Cobourg. Great For People Looking To Get Out Of The City And Enjoy Life. This Fully Renovated House Features 4 Bedrooms, 2 Baths, Kitchen with Granite Counters, Sunroom with a wood stove that will heat the whole house, Main Floor Laundry. Fully Fenced backyard, extensive perennial gardens, gazebo, above ground pool, firepit, mancave and a beautiful treed area at the back of the property. Enjoy The Sunset Over Rice Lake sitting in your gazebo listening to the sounds of the lake. Renovations 2022/2023 Electrical, Plumbing, New AC, New Insulation, New Siding, Paint and Flooring throughout, New Kitchen Cabinets and countertop, New Deck and Gazebo, New Woodstove (Wett Certified), New Water Treatment System (2024) Windows and Furnace are newer Metal Roof (id:58671)
4 Bedroom
2 Bathroom
Right At Home Realty
38 Panorama Crescent
Brampton, Ontario
Location!! Location!! Location!! Welcome to Your Dream Upper (3-Bedrooms + 2 Washrooms) Detached Raised Bungalow + 2 Bedroom Basement Apartment w/Sep Entrance!! House Features Metal Roof & A Large Lot Size (42 by 150) With Double-Car Garage, Renovated ""Top To Bottom"" Hardwood Flooring Throughout the Main Floor In This Prestigious Professor's Lake Neighborhood!!! An Easy Flowing and Functional Floor Layout!!! Spacious Living Room Combined with Dining Area, Main Kitchen w/Beautiful Stainless-Steel Appliances (Fridge, Stove, DW), Sleek Countertops, and Ample Of Storage Space!!! Follow The Bungalow Style Layout And Step Into Your Primary Suite, Where Comfort and Sophistication Await!! Complete with a Lovely Closet and an Ensuite Bathroom, This Space Offers the Perfect Escape from the Hustle and Bustle of Everyday Life!!! Alongside You will Find Your Second & Third Bedroom With Plenty Of Light!!! Past Your Closed-Off Laundry Space, You will Find Access To The Side Entrance & Your 2 Bedroom Basement With Washroom apartment!!! Towards The Back Lies Our Two-Layered Private Oasis, Where the Opportunity for Lush Landscaping and a Spacious Patio Await!! Whether You're Enjoying a Morning Coffee or Hosting a Summer Barbecue, This Huge Backyard Is Sure to Impress!!! Conveniently Located Near The Hospital, Schools, Parks, Shopping, and Dining, 38 Panorama Cres In The Prestigious Professor's Lake Neighborhood will Provide the Perfect Balance of Suburban Charm & Urban Convenience!! **** EXTRAS **** Sought After Neighborhood!! (id:58671)
5 Bedroom
3 Bathroom
Exp Realty
63 Lightheart Drive
Caledon, Ontario
Location & Luxury!!! Welcome to Your Beautiful 2-Storey Detached Corner Unit Home With (4+2) Bedrooms w/ Walkout Legal Basement Apartment (Rental Potential), (3+2) Washrooms, Separate Living, Family, Dining, Breakfast Area & Kitchen with Ample of Space! This Spacious & Warm Home Provides The Epitome of Luxury Living!!! Freshly Painted & Pot Lights Throughout the House, Light Colour Scheme & Beautiful Upgrades/Renovations Bring Out The Modern Luxury Of 21st Century Living!!! 4 Bedrooms & 3 Washrooms on Main/Upper Level, Along with 2 Bedrooms & 2 Washrooms Legal Basement Apartment with Walk-Out (To Backyard) Plus Separate Laundries & Kitchen Allowing For Additional Income Opportunity in!! Many Caveats Such As A Cozy Office Space (or Reading Nook) on the 2nd Floor, Custom Cabinetries, Carpet Free House, And Much More!!! Minutes From Hwy 410 (North & South Accessibility), Close To Grocery Stores, Public Transit, Pharmaceuticals, Community Center, & More! Don't Miss This Opportunity To Make This Your Forever Home!!! Book A Showing & See The Magic Yourself!! **** EXTRAS **** Don't Miss The Opportunity To Make This Stunning Home Yours! Schedule Your Private Showing Today & Experience The Epitome Of Luxury Living!!! (id:58671)
6 Bedroom
5 Bathroom
Exp Realty
71 Rembrandt Drive
Markham, Ontario
Loving Cozy Semi Highly Demand In South Unionville Community. Markville Ss Area,Walking Distance To School. Park,Supermarket , Public Transit And Markville Mall. Close To Two Go Stations. Direct Access To Garage. Newly Renovated Kitchen 2024 And Bathrooms2024 With Deep Lot. Newly painted ,Hardwood And Laminate Flooring Throughout. Finished Basement. Roof 2017,Hot Water Tank2016, Furnace 2019 ;Insulation 2019.This a Must See! (id:58671)
3 Bedroom
3 Bathroom
Keller Williams Empowered Realty
111 Knowles Drive
Toronto, Ontario
Welcome Home To Your Beautiful 2-Storey Detached Home Nestled In A Quiet Neighborhood, Overlooking A Clear Green View! This 4 Bedroom & 3 Washroom House, Along With 3 Car Parking, Provides The Experience Of Comfort Living! With Big Windows Throughout the House and Light Color Wall-Paint, This Space Invites You To a Cozy Environment, Allowing For Time To Create Memories With All Loved Ones! Spacious Kitchen, Separate Family Room Overlooking Your Private And Well-Designed Backyard Patio!!! The Backyard Will Transport You, Friends & Family To A Magical Place Where Memories Can Be Made! 4 Amazing Bedrooms Allow For Ample of Living Space, And a Partially Finished Basement, Providing You The Creativity & Freedom To Imagine This Space To Your Liking! Close To Schools, Parks, & Highways, Don't Miss The Chance, Book Your Showing Today!!! **** EXTRAS **** Don't Miss This Opportunity To Make This Your Forever Home!!! Book A Showing & See The Magic Yourself! (id:58671)
4 Bedroom
3 Bathroom
Exp Realty
2317 Terravita Drive
Niagara Falls, Ontario
Our Stunning Cascata Model Home is ready for a new owner. Nestled in one of Niagara's most sought after locations. This exceptional home is finished top to bottom with loads of extras. Starting with 5 Bedrooms, 4 baths, a finished basement, soaring 10-foot ceilings on the main floor and 9-foot ceilings on the second. Boasting a gourmet chefs kitchen with high-end Jenn-Air appliances, cambria quartz countertops, quartz backsplash, window bench in dinette area, huge island, an abundance of cabinets and plenty of natural light in your open concept layout. Upstairs you are greeted to your primary suite with a luxurious spa-like 5-piece ensuite bath & walk in closet, 3 other bedrooms, another 5 pc bath and convenient laundry room. The lower level is finished with a large rec room, a bedroom, 3 pc bath and storage area. Numerous upgrades include stone and stucco exterior, 8' doors, engineered hardwood, porcelain tile, gas fireplace in living room, paver driveway, irrigation system, pot lights, front garden and so much more. Looking to entertain and relax your outdoor living features a covered concrete patio finished with glass railings and a fully fenced yard. Within close proximity to Niagara-on-the-Lake, award winning restaurants, wineries, golf courses, shopping, schools, designer outlet, grocery stores, walking trails, casinos, off-leash dog park along with many other amenities. Don't hesitate to view the luxurious lifestyle that Terravita has to offer. (id:58671)
5 Bedroom
4 Bathroom
RE/MAX Niagara Realty Ltd
Lot 31 Lucia Drive
Niagara Falls, Ontario
WHEN YOU BUILT WITH TERRAVITA THE LIST OF LUXURY INCLUSIONS ARE ENDLESS. THE PRATO MODEL is a fantastic Bungalow plan with 2 bedrooms, 2 bathrooms, making it the perfect home when looking to downsize. This Prestigious Architecturally Controlled Development is located in the Heart of North End Niagara Falls. Where uncompromising luxury is a standard the features and finishes Include 10ft ceilings on main floor, 9ft ceilings on 2nd floors, 8ft Interior Doors, Custom Cabinetry, Quartz countertops, Hardwood Floors, Tiled Glass Showers, Oak Staircases, Iron Spindles, Gas Fireplace, 40 LED pot lights, Covered Concrete Rear Decks, Front Irrigation System, Garage Door Opener and so much more. This sophisticated neighborhood is within easy access and close proximity to award winning restaurants, world class wineries, designer outlet shopping, schools, above St. Davids NOTL and grocery stores to name a few. If you love the outdoors you can enjoy golfing, hiking, parks, and cycling in the abundance of green space Niagara has to offer. OPEN HOUSE EVERY SATURDAY/SUNDAY 12:00-4:00 PM at our beautiful model home located at 2317 TERRAVITA DRIVE or by appointment. MANY FLOOR PLANS TO CHOOSE FROM. (id:58671)
2 Bedroom
2 Bathroom
RE/MAX Niagara Realty Ltd
Lot 75 Terravita Drive
Niagara Falls, Ontario
WHEN YOU BUILT WITH TERRAVITA THE LIST OF LUXURY INCLUSIONS ARE ENDLESS. THE CASTELLO MODEL is a large fantastic layout with 4 bedrooms, 4 bathrooms, an upper level family room and convenient laundry room making it the perfect family home. This Prestigious Architecturally Controlled Development is located in the Heart of North End Niagara Falls. Starting with a spacious main floor layout which features a large eat in kitchen w/gorgeous island, dining room, 2pc bath and living room with a walkout. Where uncompromising luxury is a standard the features and finishes Include 10ft ceilings on main floor, 9ft ceilings on 2nd floors, 8ft Interior Doors, Custom Cabinetry, Quartz countertops, Hardwood Floors, Tiled Glass Showers, Oak Staircases, Iron Spindles, Gas Fireplace, 40 LED pot lights, Covered Concrete Rear Decks, Front Irrigation System, Garage Door Opener and so much more. This sophisticated neighborhood is within easy access and close proximity to award winning restaurants, world class wineries, designer outlet shopping, schools, above St. Davids NOTL and grocery stores to name a few. If you love the outdoors you can enjoy golfing, hiking, parks, and cycling in the abundance of green space Niagara has to offer. OPEN HOUSE EVERY SATURDAY/SUNDAY 12:00-4:00 PM at our beautiful model home located at 2317 TERRAVITA DRIVE or by appointment. MANY FLOOR PLANS TO CHOOSE FROM. (id:58671)
4 Bedroom
4 Bathroom
RE/MAX Niagara Realty Ltd
78 Terravita Drive
Niagara Falls, Ontario
WHEN YOU BUILT WITH TERRAVITA THE LIST OF LUXURY INCLUSIONS ARE ENDLESS. THE VIGNETO MODEL is a fantastic Bungalow Loft layout with a Primary Bedroom on the Main Level and a 2nd Bedroom on the upper level. One of the best features of this home is the upper level Loft area that overlooks the entire main floor. This Prestigious Architecturally Controlled Development is located in the Heart of North End Niagara Falls. This home has many features starting with a spacious main floor layout which features a large kitchen w/gorgeous island, dining room area, 2pc bath and living room with walkout patio doors to the covered deck. Where uncompromising luxury is a standard the features and finishes Include 10ft ceilings on main floor, 9ft ceilings on 2nd floors, 8ft Interior Doors, Custom Cabinetry, Quartz countertops, Hardwood Floors, Tiled Glass Showers, Oak Staircases, Iron Spindles, Gas Fireplace, 40 LED pot lights, Covered Concrete Rear Decks, Front Irrigation System, Garage Door Opener and so much more. This sophisticated neighborhood is within easy access and close proximity to award winning restaurants, world class wineries, designer outlet shopping, schools, above St. Davids NOTL and grocery stores to name a few. If you love the outdoors you can enjoy golfing, hiking, parks, and cycling in the abundance of green space Niagara has to offer. OPEN HOUSE EVERY SATURDAY/SUNDAY 12:00-4:00 PM at our beautiful model home located at 2317 TERRAVITA DRIVE or by appointment. MANY FLOOR PLANS TO CHOOSE FROM. (id:58671)
2 Bedroom
3 Bathroom
RE/MAX Niagara Realty Ltd
80-94 Jarvis Street
Fort Erie, Ontario
Investment opportunity in vibrant downtown Fort Erie! This property currently seeking Site Plan Approval (available upon closing) for the development of 36 residential units and 3 commercial spaces. Conveniently located within walking distance to the Lake Eire, Niagara River and a variety of local amenities including restaurants, shopping centers, banks, and pharmacies. Quick drive to United States boarder and Buffalo International Airport. Zoning C2 lot measures 121 ft. x 122 ft. for total of 14,811 sq ft. Excellent opportunity for seniors community or residential condos. (id:58671)
14811.13 sqft
RE/MAX Aboutowne Realty Corp.
7102 Burbank Crescent
Niagara Falls, Ontario
ON A FAMILY FRIENDLY COURT, W/PIE SHAPED LOT BACKING ONTO GREEN SPACE&STUNNING NEW INLAW SUITE, SITS THIS LOVELY HOME OFFERING OVER 3000SQFT TOTAL LIVING SPACE.3+1bed,3bath home located in Niagara Falls most prestigious&family friendly neighbourhood.This home has enchanting character.Step thru front dr&be greeted by sense of tranquility&belonging!This home has great curb appeal&offers peace of mind w/newly sealed aggregate driveway,exterior drs including insulated dbl garage dr,custom windows('18w/25yr warr)&metal roof('16w/50yr warr).Spacious front porch for sitting to relax&enjoy the quiet tree-lined st.This home has hrdwd flrs&energy efficient lighting thru/out,foyer w/french drs leading to formal living&dining rms.Spacious&bright kitchen w/ss appliances,loads of cupboards&eat-in kitchen area w/walk-out to bckyrd deck.Family rm has warm,inviting feeling w/brick gas FP&bright bay window w/custom California shutters.Mudrm,2pc bath&lndry rm finish this level.Upstairs find lg primary bed,2 additional beds&5pc family bath w/separate shower. Head downstairs to exceptional in-law suite boasting indr&private outdr access!Spacious level can be used as bachelor suite or entertaining recrm.The new kitchen has new ss appliances,pot lights,quartz countertop&plenty cupboard space.Fabulous WIC area w/custom shelving.Luxurious spa-like bath,dbl vanities w/quartz cntrs,gorgeous soaker tub,modern glass shower enclosure&heated floor.Oversized utility rm&extra storage plus lg cold rm w/ample storage shelving complete this space.Enjoy sunny,fully fenced bckyrd w/garden shed!Lovely mature trees&new deck&pergola make this otdr space relaxing&peaceful.Walking distance to schools,plenty of shopping&entertainment nearby&easy access to HWYs make this house the perfect home!!This property is an excellent income opportunity for investors.Don't miss out!!Notables:electrical panel w/surge protector ('21),Grohe Sense Guard water security kit,Smart water controller('21)&digital HDTV antenna. (id:58671)
4 Bedroom
3 Bathroom
RE/MAX Escarpment Realty Inc.
91 Kirk Drive
Markham, Ontario
*RARE TO HIT THE MARKET!*Nestled Among Nature's Splendor This Stunning Residence Boasts A Serene Backdrop Of Mature Trees Creating A Sense Of Seclusion & Tranquility!*The Rear Facade Seamlessly Integrates With The Surrounding Landscape Offering An Unobstructed View Of The Open Field Conservation & Ravine Beyond!*Large Composite Deck Seating Creates A Peaceful Ambiance With Serene Sounds Of Nature!*Expansive Windows Capture The Breathtaking Panoramic Vista That Will Leave You Grounded!*Sun Drenched Space Invites Indoor-Outdoor Cottage/House Living!*Chef's Dream Kitchen With Granite Surfaces Provide Ample Space For Food Preparation , S/S Appliances, Abundant Cabinet Space & Pantry* Illuminated By Natural Daylight That Sets The Tone For Ultimate Culinary Haven Where Creativity Meets Functionality & Breathtaking Views Inspire Gourmet Masterpieces To Enjoy The Magnificent Eat-In Breakfast Platform That Overlooks Gorgeous Ravine South/West Views To Gather For Family Meals & Morning Retreats!*Open Concept Generous Size Living/Dining With Elegant Hardwood Floors* Cozy Family Room With Wood Burning Fireplace & B/In's*Spacious Bedrooms Designed With Style To Comfort*Crown Mouldings, California Shutters, Pot Lights, Professionally Landscaped Grounds, Interlock Driveway With No Sidewalk!* Direct Gound Level W/Out Basement Allows For In-Law Suite & Potential Rental Income!*Situated In Prestigious Royal Orchard Golf Course Magnificent Family Community On 1 Of The Best Streets!*Captivating Walking Trails , Walking Distance To Yonge St*Mins To All Amenities For Easy Access Living!*Live At An Address That Represents Class & Prestige!*SPECTACULAR/UNIQUE/ A MUST SEE!* **** EXTRAS **** *Walking Distance To Yonge St *1 Bus To Finch Station*1 Bus To York Uni *In Progress North Yonge Subway, Stop At Yonge/Royal Orchard *Mins To Hwy 7/407 & All Amenities For Easy Access Living!*High Ranked Catholic/Public/French Imm Schools! (id:58671)
5 Bedroom
4 Bathroom
Sutton Group-Admiral Realty Inc.
439 Mooney Crescent
Orillia, Ontario
Gorgeous open concept raised bungalow in highly sought after neighborhood on Couchiching Point in the City of Orillia. Enjoy that country feel with all the city services and conveniences. Huge fully landscaped lot (50' x 210') with stone patios, walkways, perennial pollinator gardens, cedar hedges and mature trees...a real nature lovers paradise. Brand new 2 story storage cabin with a metal roof, barn board doors and a covered porch. The brick and siding bungalow has undergone extensive renovations including an open concept kitchen, dining and living area with a Napoleon gas fireplace for a cozy ambience. The kitchen has spacious quartz counter tops and high end stainless steel appliances. The upper level has 3 bedrooms and a 4 pc bath. In the lower level there is a kitchenette, living room with a second Napoleon gas fireplace, huge bedroom, 4 pc bath, laundry room and workshop area. On the ground level there is a bright, cheerful sunroom with the third Napoleon gas fireplace for 4 season enjoyment. Amenities include easy access to snowmobile trails, ice fishing, Tudhope Park, beaches, playground, waterfront trails, marinas, hospital, shopping, restaurants, Casino Rama and provincial parks. (id:58671)
4 Bedroom
2 Bathroom
1183 sqft
Comfree
195 Ellwood Drive W
Caledon, Ontario
Beautiful 3 Bedroom, 2 1/2 Bath Detached Home! $$$Recently Renovated$$$ Features 3 Spacious Bedrooms, Home is Bathed in Sunlight, Features an Open Concept Living/Dining/Sunken Family Room on main floor with 2 Walk-Outs! Main floor 2PC Bath, 2nd Floor 3PC Full Bath, 3PC Bath in Basement, Eat-In Kitchen, Upstairs Loft overlooking Family Room, Skylights, Beautiful Exposed Wood Beams, Finished Basement features 8'7"" Ceiling, Laundry Room, Ample Storage & Cozy Wood Fireplace, **Separate Side Entrance from Car Port to house and Basement, 3 Car Parking, This property boasts an Absolutely beautiful Landscaped Garden, Truly a Private Backyard Oasis Featuring a Koi Pond, Sitting Areas! A Tranquil Retreat! Truly Must See! (id:58671)
3 Bedroom
3 Bathroom
Citygate Realty Inc.
33 Agincourt Drive
Toronto, Ontario
A Detached Home With A Separate Side Entrance, Nestled in a coveted neighbourhood with a premium deep lot (75 Feet X198 Feet) with mature trees where you can immerse yourself in the outdoors. High-Ranking Agincourt C.I. School District. Close To TTC And Go Station And Hwy 401. Steps To Shopping Malls and Restaurants **** EXTRAS **** Existing Fridge, Stove, Dishwasher (As Is) On The Ground Floor. Washer On Second Floor. All Existing Electric Light Fixtures. Roof (2018), Furnace (2018) (id:58671)
3 Bedroom
3 Bathroom
Royal Life Realty Inc.
4778 Holborn Road
East Gwillimbury, Ontario
Attention Builders & Investors: This Property Is Under Building Permit Process! Great Investment Opportunity In The Extremely Fast Growing Area Of East Gwillimbury Township. Future Proposed Cross Town Highway Will Start From Holborn Road. Over 10 Acres Land With A Bachelor Bungalow On It Surrounded By New Built Homes. Perfect Land To Build Over 5000+ Sqft Dream Home! Septic Tank, Dug Well, Hydro, Bell Cable & Phone Lines Are Available. You Can Build Your Dream Home Soon! Can't Miss It!! **** EXTRAS **** Septic Tank (2011), Dug Well (As Is) & Hydro. Buyer/Buyer's Agent To Verify All Property Taxes & Info. Buyer/Buyer's Agent To Complete Own Due Diligence On This Property. Please Check The Updated Plan Of Survey For Measurements. (id:58671)
1 Bedroom
1 Bathroom
Real One Realty Inc.
3123 Goldstein Road
Severn, Ontario
Charming starter home just minutes to Orillia! Move in to this renovated 2 bedroom home and start your home ownership journey! The oversized lot is ideal to enjoy and explore the outdoors and there is ample space to park multiple vehicles. Newer furnace (2018), metal roof, window and doors (2018) and updated electrical and plumbing (2018-1019). The large open concept kitchen features stainless steel appliances, large island with extra storage, dining area and a walk out to your private deck. This home shows beautifully. You won't want to miss out on this gem! (id:58671)
2 Bedroom
1 Bathroom
Royal LePage First Contact Realty
6366 Barker Street
Niagara Falls, Ontario
Detached 5+1 bedroom, 3-bathroom home is a true gem, 5 Car parking, ideal for first-time buyers or growing families or investors. Featuring kitchen, updated flooring, this home offers a modern and welcoming ambiance. The open-concept living and dining areas flow seamlessly into the kitchen, creating a perfect space for entertaining. Step outside to a spacious front porch and a garden, providing a peaceful retreat. Situated in the heart of Niagara Falls, this charming property is just minutes from schools, shopping, dining, and the vibrant Lundy's Lane. Experience the perfect blend of comfort and convenience in this stunning home! **** EXTRAS **** Detached garage with one car parking. (id:58671)
5 Bedroom
3 Bathroom
Omaxe Real Estate Inc.
11 Stillman Drive
Brampton, Ontario
Wow! This Is An Absolute Showstopper And A Must-See! Priced To Sell Immediately, This Stunning 4+1 Bedroom Detached Home Offers The Perfect Combination Of Luxury, Space, And Practicality For Families. Nestled On A Huge Pie-Shaped Backyard, This Home Is Designed To Impress. With 9' High Ceilings On The Main Floor, The Layout Features Separate Living And Family Rooms, With The Family Room Enhanced By A Cozy Gas FireplaceIdeal For Relaxing Evenings! The Main Floor And Second Floors Gleams With Hardwood Flooring, Adding A Touch Of Elegance, While The Beautifully Designed Chefs Kitchen Is A Culinary Haven, Featuring Granite Countertops, A Stylish Backsplash, And Stainless Steel Appliances. Its The Perfect Blend Of Style And Functionality! The Master Bedroom Is A Serene Retreat, Complete With A Large Walk-In Closet And A Luxurious 5-Piece EnsuiteIdeal For Unwinding At The End Of The Day. The Upper Floor Also Includes Four Spacious Bedrooms, Providing Plenty Of Room For Family Living. A Convenient Second-Floor Laundry Room Adds Practicality And Ease To Your Daily Routine! The Fully Finished 1-Bedroom Basement With A Potential For Separate Side Entrance Offers Incredible Flexibility. Its Perfect As A Granny Suite Or An Income-Generating Rental Unit, Complete With Its Own Laundry Facilities, Making It Ideal For Multi-Generational Living Or A Smart Investment Opportunity! With Premium Finishes, A Spacious Layout, And Outstanding Income Potential, This Home Is Truly Move-In Ready And Priced To Sell Quickly! Dont Miss This Incredible Opportunity Schedule Your Viewing Today And Make This Dream Home Yours! **** EXTRAS **** Concrete Driveway! Steps To School, Park, Mins Away From Shopping, 5 Mins Drive To Mt. Pleasant Go Station! Stylish Living Space With Plenty Of Room To Grow! (id:58671)
5 Bedroom
4 Bathroom
RE/MAX Realty Specialists Inc.
3048 Dundas Street W
Toronto, Ontario
Immediate 5.5% Cap rate opportunity with upside! Welcome to 3044, 3046, and 3048 Dundas St W. This three-story mixed-use building sits on a prominent corner lot in the bustling Junction High-Park area. Main floor features two long-term commercial tenants, the popular Axis Bar and an art gallery. Upper two floors feature six residential units, each with their own laundry, hot water heater, furnace, and A/C. All tenants pay their own utilities. Residential units include three 2-bedrooms, two bachelors, and one 1-bedroom. Truly an exceptional opportunity for investors or future developers. Don't miss out on this gem in The Junction! (id:58671)
11839 sqft
Century 21 Fine Living Realty Inc.
3048 Dundas Street W
Toronto, Ontario
Immediate 5.5% Cap rate opportunity with upside! Welcome to 3044, 3046, and 3048 Dundas St W. This three-story mixed-use building sits on a prominent corner lot in the bustling Junction High-Park area. Main floor features two long-term commercial tenants, the popular Axis Bar and an art gallery. Upper two floors feature six residential units, each with their own laundry, hot water heater, furnace, and A/C. All tenants pay their own utilities. Residential units include three 2-bedrooms, two bachelors, and one 1-bedroom. Truly an exceptional opportunity for investors or future developers. Don't miss out on this gem in The Junction! (id:58671)
9 Bedroom
11 Bathroom
Century 21 Fine Living Realty Inc.
43 Gyles Point Road Road
Parry Sound, Ontario
Nestled on Gyles Point Road in Restoule, this remarkable waterfront property on Commanda Lake offers endless opportunities for living, recreation, and investment. Set on 13 acres with just under 700 feet of pristine shoreline, the estate features a spacious main house with over 2,500 sq. ft. of living space and five bedrooms, ideal for large families or entertaining. Additionally, the property includes 2 separate dwelling three-bedroom cottages, equipped with their own septic system, providing excellent potential for rental income or guest accommodations. Located in an unorganized township, this property offers flexibility and freedom for development or creative use. Whether you enjoy fishing, boating, hunting, snowmobiling, or simply immersing yourself in nature, this property caters to outdoor enthusiasts of all kinds. Its unique layout makes it perfect for multi-generational living, a family retreat, or a lucrative short-term rental business with the potential to host small weddings or gatherings. This is a rare opportunity to own a piece of lakeside paradise that combines privacy, versatility, and breathtaking natural beauty. (id:58671)
5 Bedroom
2 Bathroom
4600 sqft
Exp Realty






