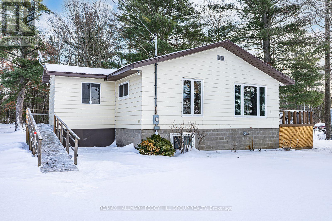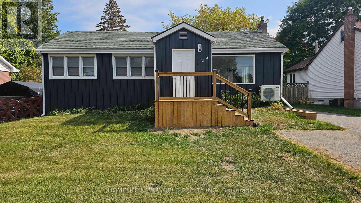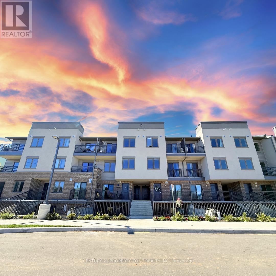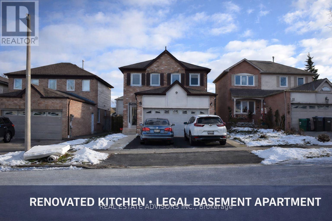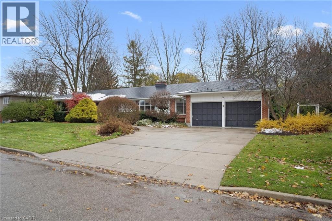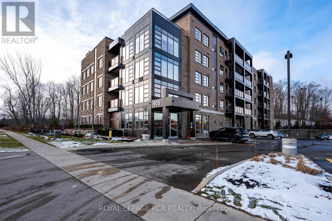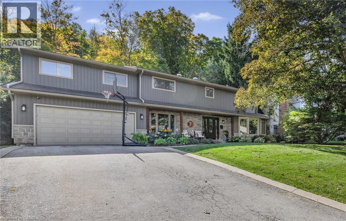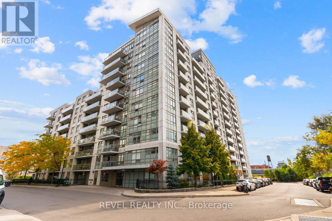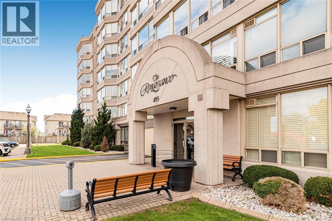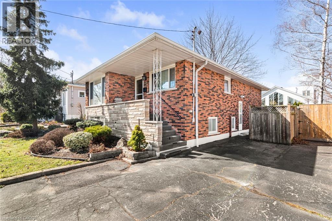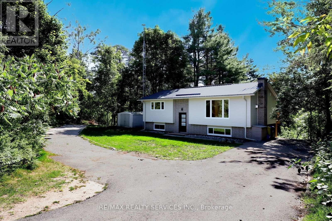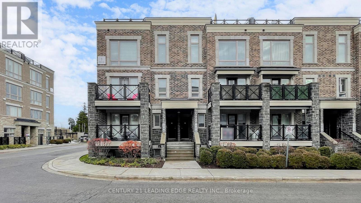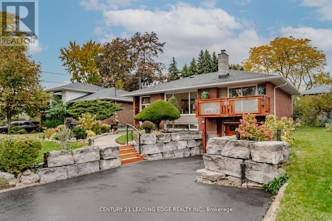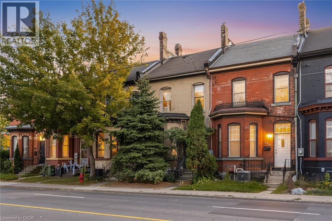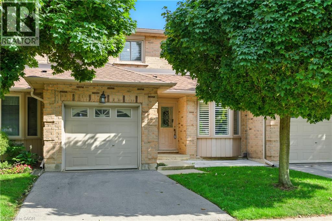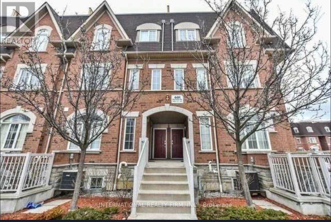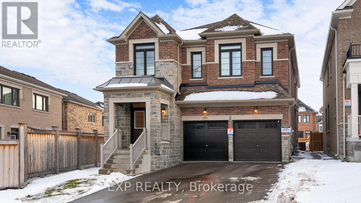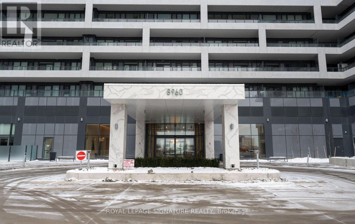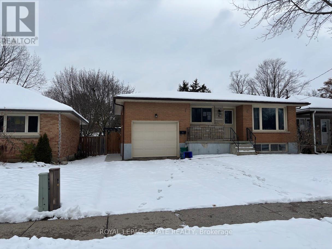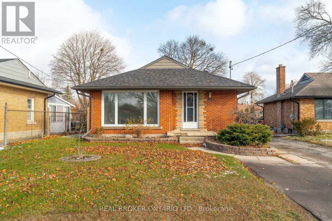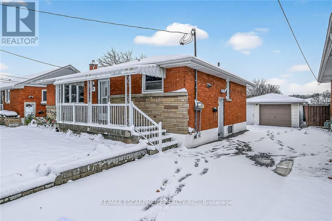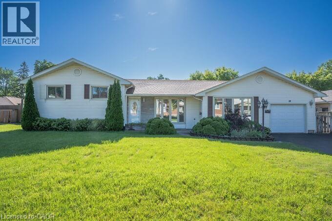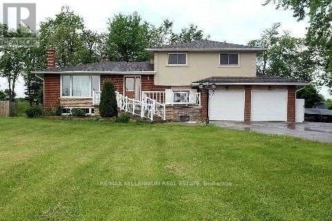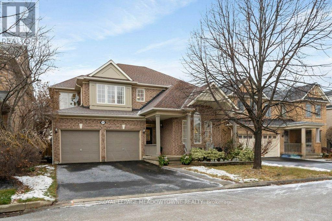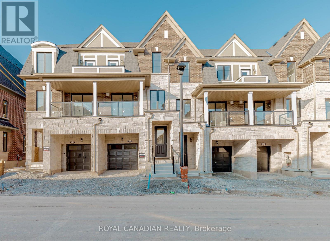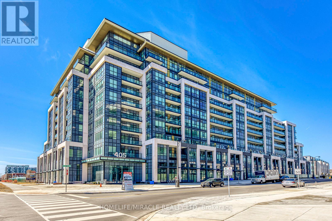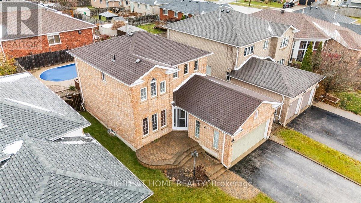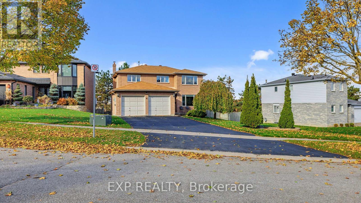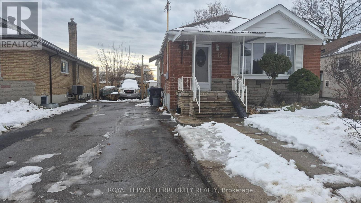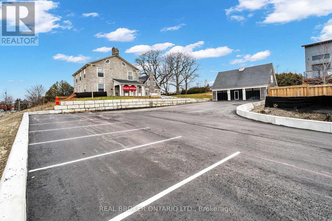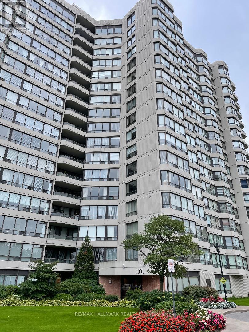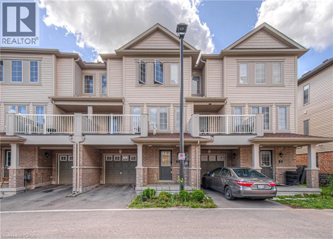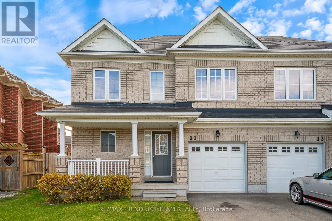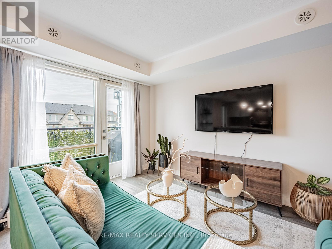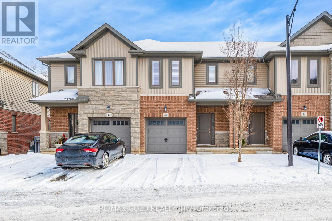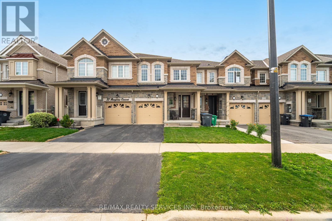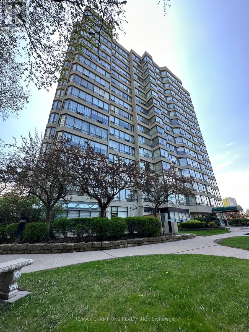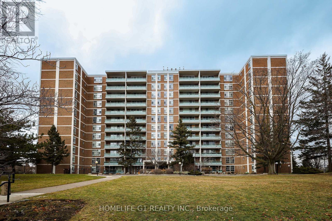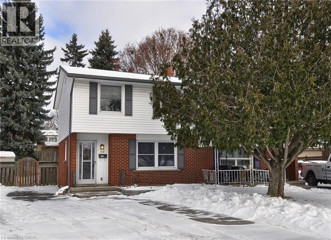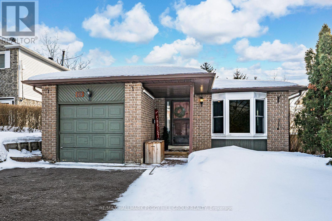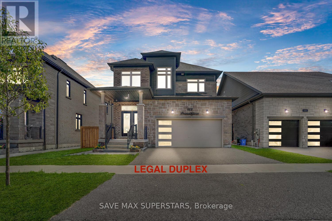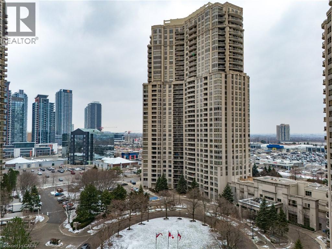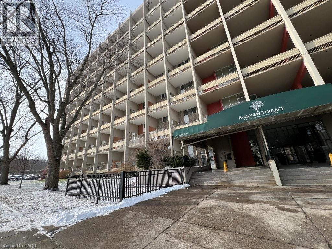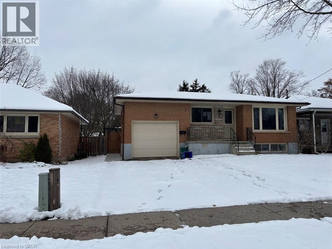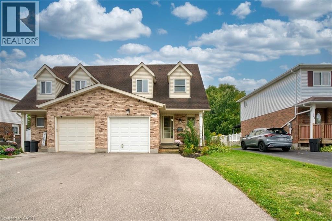- Home
- Services
- Homes For Sale Property Listings
- Neighbourhood
- Reviews
- Downloads
- Blog
- Contact
- Trusted Partners
332 Baxter Loop Road
Georgian Bay, Ontario
COZY BUNGALOW ON OVER 1 ACRE ACROSS FROM GEORGIAN BAY WITH PRIVATE FORESTED BACKDROP! Imagine starting your day at 332 Baxter Loop Road with the sparkle of Georgian Bay just across the road, your boat waiting at the CNC Marina steps from your door, and a day of fishing, island hopping, or exploring the shoreline ahead. This 1,400 sq ft bungalow sits on a very private 1.13-acre lot backing onto lush forest with no direct rear neighbours, offering space for gardens, outdoor living, and quiet moments under the trees while you enjoy the surrounding nature. Only 5 minutes to Honey Harbour's shops, restaurants, and general store, with Port Severn, Waubaushene, Coldwater, and Midland all close by, you'll also enjoy nearby hiking trails, Georgian Bay Islands National Park, prime fishing spots, and Oak Bay Golf Course just 13 minutes away. The bright eat-in kitchen features a charming brick feature wall and an arched doorway, while the living room offers oversized windows and a sliding walkout to the large side deck, perfect for morning coffee or summer dinners. Three main floor bedrooms, a 4-piece bathroom, and a freshly painted interior provide a fresh, welcoming space, with a full, unspoiled basement ready to suit your needs. A #HomeToStay where your vision can turn potential into something unforgettable. (id:58671)
3 Bedroom
1 Bathroom
1100 - 1500 sqft
RE/MAX Hallmark Peggy Hill Group Realty
123 Lemoine Street
Belleville, Ontario
Welcome to this beautifull cozy 3-bedroom, 2-bathroom bungalow nestled on a generous lot in a prime location that offers unparalleled convenience. Step inside to discover a fresh, move-in-ready interior featuring new flooring and a neutral paint palette throughout. The basement provides excellent additional space. Practicality meets modern comfort with a high-efficiency heating and cooling system installed in 2024, ensuring year-round climate control and low utility bills. The home also includes a owned hot water tank and a detached garage for extra storage or projects. Enjoy living minutes away from school, church, shopping centers, parks, and entertainment. (id:58671)
4 Bedroom
2 Bathroom
700 - 1100 sqft
Homelife New World Realty Inc.
C60 - 370 Fisher Mills Road
Cambridge, Ontario
Welcome to this brand new stacked townhouse in the highly sought-after Hespeler community of Cambridge! This bright upper-level unit offers 2 spacious bedrooms, 2 full bathrooms PLUS a powder room, and a modern open-concept layout. Enjoy stylish finishes throughout including laminate flooring, stainless steel appliances, and quartz countertops. Large windows fill the space with natural light and provide a clear, open view. Perfectly located just 5 minutes from Hwy 401 and downtown Cambridge, with easy access to Walmart, Tim Hortons, McDonalds, shops, and restaurants. Only 20 minutes to Kitchener, Guelph, and Waterloo, and a short drive to schools, parks, libraries, and all major amenities. School bus stops and public transit routes are right nearby making this home as convenient as it is beautiful! Perfect for FTHB looking to own in the price range of rentals or investors looking to be cash-flow positive in today's market. Builder to pay maintenance fee for 2 YEARS - $160 thereafter. Substantially lower maintenance fee compared to comps in the area. (id:58671)
2 Bedroom
3 Bathroom
900 - 999 sqft
Century 21 Property Zone Realty Inc.
9 Nectarine Crescent
Brampton, Ontario
Spacious detached 4-bedroom home featuring a renovated kitchen and skylight, offering bright, functional living space. Property shows well and includes a self-contained, legal 1-bedroom basement apartment with separate entrance. Ideally located near Hwy 410 with excellent access to transit, amenities, and major routes. Suitable for multi-generational living or income potential. (id:58671)
5 Bedroom
4 Bathroom
1500 - 2000 sqft
Real Estate Advisors Inc.
Everest Realty Ltd.
31 Second Street
Elmira, Ontario
Spacious All-Brick Bungalow in the Heart of Elmira. Set on a quiet, tree-lined street in Elmira’s welcoming community, this beautifully maintained all-brick bungalow offers the perfect mix of charm, space, and opportunity. Situated on a generous .39-acre lot with 138 feet of frontage, this custom-built home has been lovingly cared for and is available for the very first time. Offering nearly 2,500 square feet on one level, this bright and open residence features 4 bedrooms, including a 3-piece ensuite, making it an ideal fit for a growing family or anyone seeking single-floor living. A large, inviting foyer welcomes you into the mid-century inspired layout, where the sunken living room impresses with oversized windows and a cozy wood-burning fireplace—a perfect gathering spot. The adjoining formal dining room adds an elegant touch for entertaining. At the heart of the home, the spacious family room that offers a 2nd fireplace and opens directly to the deck and private backyard, surrounded by mature trees for a serene, forest-like feel. The kitchen is functional as-is or ready for your personal updates and design vision. Additional features include a main-floor mudroom with laundry, a bright sunroom addition, and a massive unfinished basement with walk-up access to the garage—ideal for future development, an in-law suite, or extra living space. There’s no shortage of storage. Located in a sought-after neighbourhood, you’ll enjoy close proximity to schools, the community centre, Kate's Place Park, local shops, and scenic trails—the best of small-town living just minutes from the city. (id:58671)
4 Bedroom
3 Bathroom
4649 sqft
Royal LePage Wolle Realty
401 - 105 Spencer Avenue
Orangeville, Ontario
Experience the perfect blend of warmth and modern design at 105 Spencer Ave, Suite 401, located within the highly desirable Westview Condos. This sun-drenched corner suite immediately impresses with its welcoming atmosphere and a layout that feels both spacious and functional. The heart of the home is an airy open-concept living area where the kitchen, dining, and living spaces flow together seamlessly. This central hub is ideal for both lively entertaining and quiet relaxation. The kitchen is designed for convenience with a practical breakfast bar and a direct walk-out to a private balcony, providing a serene spot to enjoy your morning coffee and the peaceful neighbourhood views. The suite features two comfortable bedrooms and two well-appointed bathrooms. The primary retreat is a generous space that includes a private 3-piece ensuite. A standout luxury found in both bathrooms is the integrated in-floor heating, ensuring comfort and warmth throughout the colder seasons. The second bedroom offers great versatility, serving perfectly as a guest room, a professional home office, or a creative hobby space. Daily life is made effortless with the inclusion of in-suite laundry. Beyond the unit itself, the building offers excellent resident amenities, including a meeting and party room that can be utilized for social gatherings or as an alternative workspace. Setting this property apart from typical condo offerings is the inclusion of two dedicated parking spots-one underground and one surface. This rare feature provides exceptional value and flexibility for multi-vehicle households. Well-managed and ideally located, Suite 401 is a beautiful place to call home. (id:58671)
2 Bedroom
2 Bathroom
1000 - 1199 sqft
Royal LePage Rcr Realty
94 Dorchester Drive
Grimsby, Ontario
Discover a rare blend of modern luxury and natural wonder in one of Grimsby’s most prestigious neighbourhoods. Beautifully updated 4-bedroom plus office home. Situated on a 76.71’ x 453.94’ lot, this 2,750 sq ft residence backs directly onto the Niagara Escarpment, offering unparalleled privacy and a breathtaking natural backdrop. Sun drenched custom kitchen with loads of cabinetry and quartz countertops for the inspiring chef leads to the separate dining room great for hosting family dinners. Unwind in one of two distinct living areas. The inviting family room, complete with a cozy wood-burning fireplace, features a walk-out to a professionally landscaped oasis. This stunning backyard retreat includes an oversized flagstone patio and impressive amour stone walls, creating the perfect setting for quiet mornings or large gatherings. Ascend the spiral staircase to the fully renovated upper level. Here you will find three generous bedrooms, an updated 4-piece main bath, and a dedicated home office. Prepare to be captivated by the primary suite—a true showpiece straight from a magazine. This serene escape features a private balcony, where you can sip your morning coffee while overlooking the tranquil backyard. The spa-like 5-piece ensuite is pure indulgence, boasting a deep soaker tub, heated flooring, and its own fireplace. A large walk-in closet with custom organizers completes this exceptional sanctuary. This home isn't just beautiful; it's built to last. This home has been extensively updated with newer shingles, eaves, fascia, soffits, new siding, and a beautiful stone façade. The entire upper level was renovated down to the studs, engineered hardwood floors. Most windows were replaced approximately 5 years ago, and two new solar tubes bathe the home in natural light. This is a truly exceptional property offering quality finishes, modern comfort, and a peaceful escarpment setting. A perfect home for those seeking space, privacy, and uncompromising style (id:58671)
4 Bedroom
3 Bathroom
2750 sqft
Royal LePage NRC Realty Inc.
310 - 812 Lansdowne Avenue
Toronto, Ontario
Step inside and discover a space that feels instantly like home. Suite 310 at Upside Down Condos offers a bright and functional layout with open-concept living and dining areas designed for comfort and easy living. The modern kitchen features stainless steel appliances and ample counter space, while newly installed laminate flooring adds a fresh, contemporary touch. The spacious primary bedroom boasts brand-new carpet, double closets, and plenty of natural light. A versatile den provides the perfect spot for a home office, guest room, or cozy reading nook.With its west-facing exposure, the suite is filled with warm afternoon light and the glow of Toronto's evening sunsets. Step out onto your private balcony to enjoy peaceful views and gorgeous skies as the sun goes down. This suite includes both parking and a locker, adding everyday convenience and extra storage, and the low monthly condo fees mean you can enjoy the lifestyle without the premium price tag. Outside your door, the Junction Triangle buzzes with energy and community. TTC access is right at the curb, with the UP Express just minutes away for quick connections downtown or to Pearson Airport. You'll love exploring the local cafés, restaurants, and amenities that make this neighbourhood one of Toronto's most exciting to live in. Plus, with the Davenport Diamond Guideway and Greenway underway, it's an area that's only getting better. Suite 310 is a smart move for anyone looking for style, comfort, and connection in the heart of the city. These pictures have been virtually staged. (id:58671)
2 Bedroom
1 Bathroom
600 - 699 sqft
Revel Realty Inc.
495 Highway 8 Unit# 404
Stoney Creek, Ontario
Experience luxurious modern living in this stunning 2-bedroom plus den corner unit, offering 1,291 sq. ft. of bright, open-concept space with gorgeous views from every angle. Impeccably maintained and filled with natural light, this home combines comfort and sophistication in every detail. This is one of the only layouts featuring a true separate den, perfect for a home office or guest space. The primary bedroom boasts a private ensuite and a walk-in closet, while a second full bath adds extra convenience for family or guests. Enjoy the practicality of two private underground parking spaces and a range of exceptional building amenities that elevate your everyday living experience. Located in one of the cleanest, friendliest, and safest buildings around, this remarkable residence perfectly blends elegance, comfort, and convenience—offering a truly carefree lifestyle. (id:58671)
3 Bedroom
2 Bathroom
1291 sqft
Keller Williams Complete Realty
176 Walter Avenue S
Hamilton, Ontario
Welcome to this beautifully maintained solid brick bungalow in highly desirable East Hamilton! Offering 1,032 sq. ft. of comfortable living space, this home is the perfect blend of practicality, charm, and smart upgrades. Step inside to find updated windows and doors, a renovated main-floor bathroom featuring a spa tub and rain shower head, and a layout that’s ideal for families, first-time buyers, downsizers or investors looking for income potential. A separate side entrance adds excellent flexibility for a future in-law suite or secondary unit (buyer to verify). Major updates include a newer roof and eavestroughs with gutter protection (2014), high-efficiency furnace and A/C (2020), water heater (2018), and washer and dryer (2023) — giving you peace of mind for years to come. The location truly shines with an elementary school is just one block away, and the local high school is only minutes down the road. You’re also conveniently close to the Red Hill Expressway, parks, shopping, transit, and everyday amenities. This is the kind of home that feels right the moment you walk in — an incredible opportunity in a sought-after neighborhood. (id:58671)
3 Bedroom
2 Bathroom
1849 sqft
Keller Williams Complete Realty
8570 Hwy 12
Oro-Medonte, Ontario
Modern Design Meets Country Living! Your Oasis Awaits You! This Fully Renovated Raised Bungalow Is Situated On A Very Large Lot With Plenty Of Outdoor space To Entertain Family & Friends. Fully Updated Open Concept Floor Plan Just Completed August 2025. Kitchen Includes Stunning Granite Counter Tops And Matching Tile Backsplash. Engineered Harwood Flooring throughout Main Floor, Vinyl Flooring Basement. No Carpet! New Windows, Upper & Lower Walkout Decks. Metal Roof, 200 Amp Breaker Panel, Owned Water Heater. All Necessary Amenities are very Close. Located just Outside of Orillia, Close to Bass Lake. (id:58671)
4 Bedroom
2 Bathroom
1100 - 1500 sqft
RE/MAX Realty Services Inc.
824 - 1 Blanche Lane
Markham, Ontario
Step into this Premium Corner Unit Tribeca model offering 2 bedrooms, 2 washrooms, and 1 parking space in the heart of the coveted Cornell community. Flooded with natural light, this upgraded home showcases elegant hardwood flooring, a sleek modern kitchen with quartz countertops, and a bright open-concept design that truly impresses. The unit also includes a dedicated locker for extra storage.Elevate your lifestyle with an unobstructed private rooftop terrace - a rare luxury perfect for entertaining, dining under the stars, or simply unwinding in total privacy.Situated minutes from Markham Stouffville Hospital, Mount Joy GO, Markville Mall, Hwy 407, shops, parks, and more, this home delivers unbeatable convenience and lifestyle. Don't miss this opportunity to own one of Cornell's most desirable corner units! (id:58671)
2 Bedroom
2 Bathroom
1000 - 1199 sqft
Century 21 Leading Edge Realty Inc.
Century 21 Mypro Realty
2318 - 35 Hollywood Avenue
Toronto, Ontario
Must-See Pearl Condo in the Heart of North York. Stunning 2-bedroom unit with 1 parking + 1 locker, one of the best layouts in the building! Bright and spacious split-bedroom design, perfect for comfortable living. Fully renovated: brand-new kitchen with new appliances; new engineered hardwood floors; fresh paint; new bathroom vanity. Low maintenance fee - includes water, heating, and A/C. Convenient location - Steps to the subway, grocery stores, and top-rated restaurants. Great Building Amenities - Indoor Pool, Sauna, Exercise Room, 24 Hrs Concierge, and ample visitor parking. Whatever you need, its right at your doorstep! (id:58671)
2 Bedroom
1 Bathroom
700 - 799 sqft
RE/MAX Imperial Realty Inc.
112 Wyndcliff Crescent
Toronto, Ontario
Beautiful RARE 4 BDRM (on the main floor), (1,500 sq.ft on MAIN floor-PLUS over 1,200 sq.ft. on the lower level with a separate side entrance for possible in-law suite or apartment with minor modification. 4th large bdrm can easily convert to a MAIN FLOOR FAMILY ROOM), brick and stone home with garage. Extensively renovated with too many features to list. Huge windows with great sunshine coming in and a true feeling of openness. Stone Fireplace in the lower level huge rec room, stone bar-b-q/pizza oven in the back yard all fantastic hang out places for get togethers, The perennial gardens, flagstone pathway and balcony with awning create an inviting outdoor space to enjoy even more special moments. Exquisite Renovated bathrooms with all the bells and whistles, Cedar Sauna and tons of storage, New doors systems, front and side and new interior doors thru-out. Cedar Sauna, tonnes of storage, new 3/4" European engineered white ash flooring on both levels, no expenses spared with this newly renovated bungalow, Brand New upgraded LG Appliances with massive Fridge and Induction oven, new interior shaker doors thru-out, lower level ceilings are sound absorbing to keep noise levels very low and private. Driveway is bordered by stunning Armour stone and carriage doors on the garage, Pride of ownership has been greatly displayed in this gorgeous home. DONT MISS OUT!!! Please see Floorplan and Electronic Brochure in Attachments. (id:58671)
5 Bedroom
2 Bathroom
1500 - 2000 sqft
Century 21 Leading Edge Realty Inc.
158 Wilson Street
Hamilton, Ontario
This charming brick century row house perfectly combines historic character with modern upgrades, including a newly renovated kitchen, updated electrical and plumbing, a 2018 furnace, and a new air conditioning system. This 5-bedroom, 2-bathroom 1549sqft home is tastefully maintained throughout, with original hardwood floors, high ceilings, and elegant finishes like stained glass, and Victorian transom windows. The home offers move-in ready comfort while being ideally situated near schools, a fenced-in backyard with trees and a large gate opening for parking. Steps from the vibrant James St. North, close to cafes, restaurants, and parks, this home is a rare opportunity to enjoy both the city's rich history and contemporary conveniences in one exceptional property. (id:58671)
5 Bedroom
2 Bathroom
1549 sqft
Judy Marsales Real Estate Ltd.
800 Upper Paradise Road Unit# 40
Hamilton, Ontario
Welcome to 800 Upper Paradise Road, Unit 40 — located on Hamilton’s highly sought-after West Mountain! This well-maintained 2-storey townhome offers 3 bedrooms, 2 bathrooms, and a single-car garage with inside entry, including direct access to your private backyard. Enjoy peace of mind with recent updates including a furnace and AC (2020), a beautifully updated kitchen (2023) with newer stove and dishwasher, and California shutters throughout. Potlights on the main level and in the basement create a bright, modern feel. Additional features include a convenient natural gas BBQ hookup and a brand new washer/dryer (2025) with Bluetooth start option. An excellent opportunity for first-time buyers, downsizers, or investors — all just steps to schools, public transit, shopping, and only minutes to restaurants and major highway access. (id:58671)
3 Bedroom
2 Bathroom
1365 sqft
RE/MAX Escarpment Golfi Realty Inc.
141 - 601 Shoreline Drive
Mississauga, Ontario
Amazing investment property with cash flow from day 1,Currently tenanted, good AA tenants, willing to continue. Renovated And Affordable Stack-Townhome In A Very Popular High Demand Area. End Unit, Located In A Very Popular ComplexIn In Central Mississauga. Right Next Door To Shopping, Park, School, Transit, One Bus To Subway, Easy Access To Utm Campus, Highways. New Laminate & Trim Throughout, New Counters, Microwave , High Ceilings! new AC. The pictures are form 1 year ago when the tenant had not moved in. (id:58671)
1 Bedroom
1 Bathroom
500 - 599 sqft
International Realty Firm
19 Meadow Vista Crescent
East Gwillimbury, Ontario
HERE ARE 5 REASONS TO BUY THIS HOME! PRIME LOCATION AND COMMUNITY LOCATED ON A QUIET, FAMILY-FRIENDLY COURT IN THE DESIRABLE COMMUNITY OF HOLLAND LANDING. WALKING DISTANCE TO TOP RATED SCHOOLS, PARKS, TRAILS, THE LIBRARY, AND COMMUNITY CENTRE. THIS IS THE KIND OF NEIGHBORHOOD WHERE KIDS PLAY OUTSIDE, NEIGHBORS BECOME FRIENDS, AND EVERY DAY FEELS LIKE HOME. PREMIUM POOL SIZE LOT WITH WEST THE EXPENSIVE POOL SIZE LOT PROVIDES INCREDIBLE POTENTIAL FOR OUTDOOR LIVING, ENTERTAINING, OR BUILDING YOUR DREAM BACKYARD OASIS. THE WEST EXPOSURE FILLS THE HOME WITH NATURAL LIGHT AND TREATS YOU TO STUNNING SUNSETS EVERY EVENING FROM YOUR OWN BACKYARD. QUALITY CONSTRUCTION AND MODERN FINISHES BUILT BY THE HIGHLY RESPECTED GREAT GULF. FEATURING 9-FOOT CEILINGS ON THE MAIN FLOOR, HIGH-QUALITY HARDWOOD FLOORING, UPGRADED TILE WORK, AND OVERSIZED WINDOWS THAT CREATE A BRIGHT AND TIMELESS LIVING SPACE. QUALITY AND PRIDE OF OWNERSHIP THROUGHOUT. SPACIOUS LAYOUT WITH 5 BEDROOMS AND 4 BATHROOMS. DESIGNED FOR GROWING FAMILIES WITH 5 GENEROUS BEDROOMS AND 4 BATHROOMS, INCLUDING 3 FULL BATHROOMS UPSTAIRS. NO MORE MORNING LINEUPS. THE PRIMARY SUITE IS A TRUE RETREAT WITH A PRIVATE ENSUITE. A HOME WHERE YOUR FAMILY CAN GROW AND THRIVE FOR YEARS TO COME.EXCEPTIONAL CONVENIENCE AND LIFESTYLE JUST 10 TO 15 MINUTES FROM THE GO STATION, COSTCO, UPPER CANADA MALL, RESTAURANTS, FITNESS CENTRES, AND HIGHWAYS 400 AND 404. THE PERFECT BALANCE OF NATURE, COMFORT, AND URBAN CONVENIENCE. THIS IS NOT JUST A HOUSE, THIS IS YOUR NEXT HOME. BOOK YOUR SHOWING TODAY! (id:58671)
5 Bedroom
4 Bathroom
2500 - 3000 sqft
Exp Realty
1922 - 8960 Jane Street
Vaughan, Ontario
Newly Registered Charisma on the Park (phase 2) where Luxury, Style & Convenience Meet. This upgraded beauty has Guaranteed Unobstructed Sunny South views!! Two Generous Bedrooms, 2 Generous Bathrooms, Stylish Open Concept Kitchen with High-end SS Appliances. All Counters Are Quartz. Enjoy 9 Foot Ceilings, Floor-to-Ceiling Windows, LOTS of Light and Sleek Modern Finishes throughout. Your impressive open-concept kitchen with island is ideal for cooking &gathering with friends. Indoor/outdoor enjoyment are made possible though the Living-room walk-out to your Enormous 131 Sqft Balcony. Bask in the Unobstructed Sunny Views of the Toronto Skyline & Lake Ontario. ***TENS OF THOUSANDS*** in upgrades including a fridge waterline, upgraded deep SS kitchen sink and ***RARE OVERSIZED Electric Vehicle Parking ($19,500 + HST through Builder)***, plus locker. No more limitations controlling what you can drive, or how large of a vehicle you can have! The entire development Oozes Modern Luxury, High-end Finishes & 5 Star Amenities. Enjoy your Grand Lobby, WIFI Lounge (Internet Included in LOW Maintenance fees!), 24 Hour Concierge, Outdoor Pool, Rooftop Terrace with BBQ's/TV/Kitchen &Dining Room, 7th Floor Wellness Centre and another outdoor terrace, Modern Gym, Sauna, Yoga Studio, Party Room, Games Room with Indoor Bocce Courts, Theatre, Pet Grooming Station and more! Incredible location just steps to Vaughan Mills Shopping Centre, Hwy 400 & 407, TTC Subway, VMC Bus Terminal, VIVA Rapid Transit, Cortellucci Vaughan Hospital, Canadas Wonderland and more. (id:58671)
2 Bedroom
2 Bathroom
700 - 799 sqft
Royal LePage Signature Realty
39 Evelyn Street
Brantford, Ontario
Property sold " as is, where is" basis. Seller makes no representation and/ or warranties. RSA. (id:58671)
3 Bedroom
2 Bathroom
700 - 1100 sqft
Royal LePage State Realty
220 Bruce Street
Kitchener, Ontario
Fully vacant possession legal detached duplex in desirable Rosemount! This updated bungalow offers a bright 3-bed upper unit and a fully renovated 1-bed lower suite (2020), both with in-suite laundry. Recent major updates include: Furnace & A/C (2025), Water Heater (2024), Roof/Eaves/Fascia (2019), Basement Windows (2014), Egress Window (2020), Deck, BBQ Gazebo & Fence (2014), Front Window Pane (2019), Parging (2015), plus upgraded insulation, plumbing & electrical in the basement (2020). Most appliances were replaced in 2020. The upper unit was cosmetically refreshed in 2020, while the lower unit underwent a complete renovation and legal duplex conversion. Sitting on a fully-fenced 52' x 125' lot with large shed and 4 parking spaces, this property is ideal for investors, mortgage-helper buyers, or multi-generational living. Bright, modern, and truly move-in ready. Set your own rents and start the new year with a fantastic opportunity just minutes to Hwy 85, downtown, parks, schools, and shopping. Some photos are virtually staged. (id:58671)
4 Bedroom
2 Bathroom
700 - 1100 sqft
Real Broker Ontario Ltd.
84 Blanmora Drive
Hamilton, Ontario
Fully Renovated, Two family Home, 3+2 Bedrooms, Legal Basement with Separate Entrance, Additional Dwelling Unit, All work done with City Permits & Approvals, 2 - 100 amp each Hydro Panels, ESA Approved, Double Driveway Approved with Permit, Detached Garage with Hydro, Inter Connected Carbon Monoxide & Smoke Detectors on Both Levels, New One inch water supply, All new Plumbing & Wiring in the house, New Gas Furnace, 2 Electric Fireplaces, 2 Egress Windows in the Basement, Quartz Counter Top & Back Splash in Upper Kitchen, Tankless Water Heater (Rented), All Sizes Approx., 2 Kitchens, 3 full bathrooms. (id:58671)
5 Bedroom
3 Bathroom
700 - 1100 sqft
RE/MAX Escarpment Realty Inc.
2047 Lockwood Crescent
Strathroy-Caradoc, Ontario
Rare , Stunning and Luxurious! Premium lot with 60 feet wide and 136 ft deep lot 4 bedroom in highly sought after area .Great Opportunity To Occupy just a year old Property In Mount Brydges. Thi Home's 'Kelsey 47' Model Is Situated On A Premium Lot. The Main Floor Has Living Room With Fireplace & Hardwood Flooring, Kitchen With Island And Dinette Area, Master Bedroom With Ensuite Along With Walk-In Closet. Second Floor Carries Three Great Size Rooms Along With 3 Piece Bathroom. The House Is Located In A Very Popular New Developing Area Of Mt. Brydge. No house at back. (id:58671)
4 Bedroom
3 Bathroom
1500 - 2000 sqft
Estate #1 Realty Services Inc.
245 Marshall Avenue
Welland, Ontario
Nestled on a peaceful, family-friendly street, this beautifully renovated side split home offers modern living with all the updates you could wish for. Set on a sprawling double wide lot with 89 of frontage, this home was completely transformed in 2022, and boasts a new kitchen, bathrooms, hardwood flooring, pot lights, and more. The large family room is seamlessly connected to the updated kitchen, perfect for entertaining. A spacious living room leads into a formal dining room, complete with a cozy wood-burning fireplace and a walkout to the backyard. The kitchen shines with white cabinetry, sleek quartz countertops, a subway-tiled backsplash, and brand-new stainless steel appliances, including a refrigerator, stove, and dishwasher. Upstairs, the primary bedroom is generously sized, accompanied by two additional bedrooms and an updated 4-piece bath. The lower level features new laminate flooring throughout and offers a convenient walk-up to the backyard. Enjoy the expansive, fully fenced backyard with a new deck, ideal for creating your dream outdoor oasis. The pool-sized lot provides endless possibilities don't miss out on this incredible home! (id:58671)
3 Bedroom
2 Bathroom
1405 sqft
Real Broker Ontario Ltd.
14384 Humber Station Road
Caledon, Ontario
!! Attention Investors and Developers!!! Absolutely Fantastic Prime Location !! Bolton Go Station Approved Area !!! 1 Acre Property In A High Demand of Bolton West Secondary Plan area (part of the Town's new urban area). Detached Side split 4 Level House !! 3+2 Bedroom , 2 Full washrooms, Country Living Life Only Minutes From Bolton Downtown. Home Well Set Back From Road Offering Peace & Quiet. Beautifully Landscaped. Finished Rec Room W/ Stone Fireplace And Above Grade Windows. Pot lights , Lots Of parking. Bring An Offer. Huge Development.!! Attention Investors and Developers!!! Absolutely Fantastic Prime Location !! (id:58671)
5 Bedroom
2 Bathroom
1100 - 1500 sqft
RE/MAX Millennium Real Estate
1581 Dockray Drive
Milton, Ontario
Nestled in Milton's desirable Beaty neighbourhood, this beautifully maintained family home sits on a premium 46x80 wide fronting lot, with fenced backyard and composite decking and offers a rare 4-car driveway plus a double car garage. Milton's quieter tucked away streets, within a short walk to a scenic pond view. This home features hardwood flooring on the main and 2nd level, 9ft ceilings on main floor, a vaulted living/dining room, a cozy family room with a gas fireplace, and convenient main-floor laundry plus interior garage access. The open-concept kitchen boasts a new tile backsplash, abundant cabinetry, an island with seating, a spacious pantry, and direct access to the backyard. Upstairs, you'll find four generous bedrooms, including a primary suite with double closets (one walk-in) and a luxurious 5-piece ensuite, along with a 4-piece main bath. The fully finished basement extends the living space with laminate flooring, ample pot lights, an extra bedroom with large window, a roughed-in bath (grey line, electrical, and framing complete), and exceptional storage including an oversized cold cellar. Turn-key, thoughtfully updated, and ideally located, 5 mins to 401/James Snow and 10mins to Milton Go Train-this home is ready to be enjoyed. (id:58671)
5 Bedroom
3 Bathroom
2000 - 2500 sqft
Royal LePage Meadowtowne Realty
1453 National Common
Burlington, Ontario
Stunning Brand New 3 Level Town Muirfield Model having 1883 sq ft with 4 bedroom and 4 Bath Home with In the new Community. Modern Open Concept Kitchen W/ SS Appliances, Quartz Counter top. Spacious Great Room W/ Doors To Balcony, Third Floor Includes Primary Bedroom W/ Ensuite & W/I Closet, Plus 2 Other Good Size Bedrooms, Quartz Counter In Bathrooms. Ground Level has a Separate Entrance, Bedroom with attach 3 Piece Bath, Oak Staircase. Close To Shopping, Schools, Community Parks And All Local Amenities. Must See!! (id:58671)
4 Bedroom
4 Bathroom
1500 - 2000 sqft
Royal Canadian Realty
Lph10 - 405 Dundas Street W
Oakville, Ontario
This stunning lower **Penthouse** (9th Floor) condo with 10ft ceiling offers unparalleled comfort and sophistication. Boasting panoramic views of the surrounding landscape, this spacious residence features two bedrooms and two bathrooms (1 Parking & 2 Lockers), ideal for families or professionals seeking a refined urban retreat. The open-concept living area is perfect for entertaining, while the gourmet kitchen is equipped with custom window coverings, in-suite laundry, portlights, high-end appliances and sleek finishes. Enjoy resort-style amenities including Gym, Community space, Smart One Security with keyless entry-Smart living, Ground floor Lifestyle Retail, Grand lobby with double height ceilings, terrace equipped with gas and water bibs, Designer kitchens and vanities imported from Italy, and take advantage of the convenience of nearby shops, restaurants, and parks. Conveniently Located Close To All Amenities Including Local Dining, Groceries, Shopping, And Banking And Downtown Oakville, All Steps Away. Easy Access To Highways 407, 403 And QEW, Minutes To Transit And GO Train Station (id:58671)
2 Bedroom
2 Bathroom
700 - 799 sqft
Homelife/miracle Realty Ltd
7 Michael Crescent
Barrie, Ontario
A Place to Call Home! This beautiful detached 3-bedroom, 4-bathroom home offers over 2,000 square feet of finished living space, perfect for family living and entertaining. The finished basement features a wet bar, spacious rec room, and a 3-piece bathroom - ideal for movie nights or hosting guests. Step outside and enjoy your private backyard retreat, complete with a kidney-shaped 42' x 16' saltwater inground pool, spacious deck for barbecues, and extensive landscaping with elegant interlock. Conveniently located just minutes from schools, shopping, parks, and Highway 400, this home combines comfort, style, and convenience - everything your family has been looking for! (id:58671)
3 Bedroom
4 Bathroom
1100 - 1500 sqft
Right At Home Realty
4 Trillium Crescent
Barrie, Ontario
STOP! UNBELIEVABLE MULTI-GENERATIONAL OPPORTUNITY IN ALLANDALE HEIGHTS! This isn't just an all-brick 2-storey home; it is a GENIUS EQUITY PLAY in one of Barrie's most sought-after communities! Perfectly maintained and designed for the ambitious family, this residence features 4 massive bedrooms upstairs and a GAME-CHANGING fully finished walk-out in-law suite. Whether you are securing your family's future with multi-generational living or looking for a SMART STRATEGIC INVESTMENT, this layout is pure gold. Imagine summer gatherings in your private, fenced sanctuary or taking a short stroll to the world-class Lake Simcoe waterfront. Minutes from GO Transit, elite schools, and premium shopping-this is the ULTIMATE WINDOW TO STRIKE in a quiet, established neighbourhood. ACT NOW. Space, location, and a walk-out suite of this caliber do not last. Secure your place in the Allandale Heights lifestyle today! (id:58671)
5 Bedroom
4 Bathroom
1500 - 2000 sqft
Exp Realty
45 Forbes Road
Toronto, Ontario
Newly Renovated Bungalow In High Demand Area. Rarely Available 2 Separate Units In Basement. Rarely Wider Lot, Double Driveway Can Park 8 Cars. Renovated Kitchen & Bath. Granite Counter. Newer Engineer Hardwood Floor. Newer Stainless Steel Appliances. Newer Furnace (2020), Newer Windows. Dining Room Converted into Bedroom. Close To TTC, Subway, Shopping, Schools, Parks, 401, & More. Mulberries, blue berries, black berries, and raspberries in the yard (id:58671)
7 Bedroom
3 Bathroom
700 - 1100 sqft
Royal LePage Terrequity Realty
780 Garden Street
Whitby, Ontario
Built in 1845, the distinguished Mayfield Residence is a landmark estate that has gracefully stood the test of centuries. Once home to esteemed politicians, this historic property now offers a rare and versatile opportunity, uniquely perched above the celebrated Mayfield Towns by Sakmet Developments. Set on over an acre of manicured grounds, the residence commands attention with timeless curb appeal that simply cannot be replicated. The architecture is both stately and inviting-an enduring reflection of heritage, elegance, and permanence. Inside, a flexible and grand floorplan adapts effortlessly to today's modern demands. With designated Mixed-Use zoning, the property is approved for all office uses and presents the potential for a daycare facility (speak to Listing Agent regarding daycare use). This rare zoning unlocks the opportunity to integrate professional life with the comforts of home, creating a seamless live/work environment with unparalleled character. A 1,100 sq. ft. Coach House complements the main residence, offering housing for three vehicles and abundant storage. The grounds further accommodate 11 exterior parking spaces, ensuring ample room for clientele, guests, or extended family. This is more than a property; it is a once-in-a-generation opportunity to acquire a piece of Whitby's history while embracing its extraordinary potential for the future. (id:58671)
5 Bedroom
4 Bathroom
3500 - 5000 sqft
Real Broker Ontario Ltd.
209 - 1101 Steeles Avenue W
Toronto, Ontario
Spacious and bright 2 Bedrooms, 2 Washroom Condo In The Desired Primrose Building. Conveniently located on the 2nd floor close to the elevator. Open Concept Kitchen With Eat-In Area. Bright Living Room, South-East Exposure With Walk-Out To A Large Balcony. Master Bedroom With Walk-Out To Balcony & 4 pc bath ensuite, Floor To Ceiling Window, His/Hers Closets. In-suite laundry. The unit comes with 1 locker & 1 parking spot. Building Loaded With Amenities: Sauna, Whirlpool, Outdoor Pool & Tennis Court, Indoor Gym, Party Room & More. Close To Shops, Restaurants, TTC, Community Center, park and much more. (id:58671)
2 Bedroom
2 Bathroom
900 - 999 sqft
RE/MAX Hallmark Realty Ltd.
48 Liberty Street
Hamilton, Ontario
Welcome to 48 Liberty Street - experience refined urban living in this impeccable 3-bedroom, 2-bathroom residence, ideally positioned in one of Hamilton's most desirable neighbourhoods: Corktown. Surrounded by warm, welcoming neighbours: the kind of community where people still say hello and look out for one another - this home captures the perfect blend of character, convenience, and connection. One of Hamilton's oldest and most storied neighbourhoods, Corktown is known for its heritage homes, tree-lined streets, and unbeatable location just steps from the Hunter GO Station, boutique shopping, and some of the city's best dining. A balance of historic charm and modern energy makes it a favourite among those who value both walkability and community spirit. Inside, thoughtful design and craftsmanship shine. Engineered wood flooring, custom trim-work, and sunlit principal rooms create a warm, elevated atmosphere. The kitchen and bathrooms have been fully designed with premium materials and timeless finishes, offering a sophisticated balance of style and function. The backyard is equally impressive-a private outdoor retreat professionally landscaped with a cedar landing, deck, flagstone patio, and raised perennial beds, ideal for entertaining or quiet moments. Updates include new windows (excluding basement), Maibec wood siding on the rear exterior, and refreshed fascia, soffits, gutters, and downspouts. The unfinished basement provides abundant storage and potential for future customization, while ample street parking adds everyday ease. Perfectly located in one of Hamilton's most walkable pockets, 48 Liberty offers the best of both worlds-heritage craftsmanship paired with modern comfort, in a neighbourhood that continues to define the city's creative and connected spirit. (id:58671)
3 Bedroom
2 Bathroom
1447 sqft
Keller Williams Complete Realty
755 Linden Drive Unit# 57
Cambridge, Ontario
UPSCALE FREEHOLD TOWNHOME LIVING IN FAMILY-FRIENDLY PRESTON HEIGHTS. Welcome to #57-755 Linden Drive, a stylish and inviting townhome tucked into the highly sought-after Preston Heights community of Cambridge. Designed with modern families in mind. Step inside to a bright, open-concept main floor where the kitchen shines with elegant subway tile backsplash, quartz countertops, stainless steel appliances—including a built-in microwave with range hood, dishwasher, stove, and fridge—and a sleek breakfast bar. Perfect for family meals or entertaining friends, the kitchen flows effortlessly into the living room and dining space. From here, walk out to your private balcony and enjoy a quiet coffee in the morning sun or unwind in the evening breeze. The upper level offers 3 comfortable bedrooms, each filled with natural light, and a full bathroom with modern finishes. With thoughtful touches throughout including pot lights, this home is move-in ready and waiting for its next family. Low maintenance with a low monthly common element fee, perfect for a first time home buyer or investor. Nestled in a quiet community, this location offers the best of both worlds: peaceful living with unbeatable access to amenities. You’re just minutes from Cambridge Centre, schools, parks, and HWY 401, making commuting and shopping a breeze. (id:58671)
3 Bedroom
2 Bathroom
1425 sqft
RE/MAX Twin City Faisal Susiwala Realty
11 Keith Crescent
Niagara-On-The-Lake, Ontario
Welcome to this beautifully maintained semi-detached home ideally situated just off the QEW-steps from the Outlet Collection at Niagara and surrounded by countless amenities. Offering 3 bedrooms and 2.5 bathrooms, this home features a spacious primary suite complete with a private 3-piece ensuite and a generous walk-in closet. The main floor includes a dedicated dining area, a modern kitchen with quartz countertops and stainless steel appliances, an open-concept living room highlighted by a cozy gas fireplace with direct access to the backyard, and the convenience of main floor laundry. Additional features include a single-car garage with a private driveway parking space, offering parking for two vehicles. The basement has been framed with electrical already completed, giving buyers a great head start to finish the space to their preference. A fantastic opportunity in a highly desirable Niagara-on-the-Lake location! (id:58671)
3 Bedroom
3 Bathroom
1500 - 2000 sqft
RE/MAX Hendriks Team Realty
60 - 100 Dufay Road
Brampton, Ontario
This stunning 2-bedroom, 2-bathroom home is filled with natural light and designed for a comfortable , contemporary lifestyle. Located in a highly desirable area, its within walking distance to the GO Station, Longo's, parks and top rated schools offering the perfect balance of convenience and community. The open-concept living and dining area flows seamlessly into a modern kitchen featuring stainless steel appliances, upgraded light fixtures, and a built in water filtration system. Enjoy breathtaking sunrise views while making breakfast and peaceful sunsets while cooking dinner. Both bedrooms are generously sized, with the primary en-suite. The second floor laundry adds convenience, while multiple closets provide ample storage /throughout. This beautiful home is move in ready don't miss your chance to own it before the market heats up! (id:58671)
2 Bedroom
2 Bathroom
900 - 999 sqft
RE/MAX Realty Services Inc.
43 - 77 Diana Avenue
Brantford, Ontario
Luxury, Privacy, and Nature Combined in Brantford's Premier Community. Welcome to 77 Diana Ave, Unit 43, located in the coveted Focus Towns community. This exclusive ravine-backed Priority style townhouse offers refined, move-in-ready living with exceptional privacy and unobstructed ravine views. The bright, open-concept layout is enhanced by hardwood floors, pot lights, and fresh contemporary paint throughout. The sun-filled main floor features an elegant living space with walkout to a private balcony overlooking the ravine. A professionally finished walkout basement provides versatile additional living space with direct backyard access-ideal for entertaining or relaxing. Spacious bedrooms offer ample closet space and abundant natural light, while second-floor laundry adds everyday convenience. Direct interior access to the garage. Nestled along the Grand River and minutes to Harmony Square and Brantford's vibrant downtown core, Focus Towns offers close proximity to boutique shopping, dining, Grand River trails, Franklin Grobb Memorial Forest, parks, and top-rated schools. A rare opportunity to own in a private, family-oriented enclave where luxury meets nature. (id:58671)
4 Bedroom
3 Bathroom
1500 - 2000 sqft
RE/MAX Gold Realty Inc.
34 Pennycross Crescent
Brampton, Ontario
Welcome to this stunning townhouse located in the highly desirable community of Northwest Brampton, offering over 1,700 sq. ft. of thoughtfully designed living space with 3 spacious bedrooms and 3 bathrooms. The main floor features a bright open-concept layout with a modern kitchen, pantry, and breakfast area flowing seamlessly into the great room, perfect for family gatherings and entertaining. Upstairs, the primary suite boasts a walk-in closet and private ensuite, complemented by two additional bedrooms and a full bathroom, basement offering endless potential. Professionally installed pot lights, this home combines comfort, functionally, and style in a family-friendly neighborhood close to schools, parks, shopping, and transit. Close to All Major Amenities. (id:58671)
3 Bedroom
3 Bathroom
1500 - 2000 sqft
RE/MAX Realty Services Inc.
1406 - 26 Hanover Road
Brampton, Ontario
Location! Location!! Location!!! Bright Beautiful 2 Br Suite With L-Shaped Living & Dining Room, Open Concept, Lots Of Window With A Solarium, Kitchen With Breakfast Area, Two Good Size Bedrooms, One Bedroom with Solarium, Lot of Storage Space, Ensuite Laundry, Recently Renovated and Painted, New Laminate flooring, New Lights, Luxury Bldg. With All Amenities, Close To Bramalea City Centre, Transit at Doorsteps, Go Station, Schools, Golden Opportunity For First Time Home Buyer or Investor!! Must See!! (id:58671)
3 Bedroom
2 Bathroom
1000 - 1199 sqft
RE/MAX Champions Realty Inc.
1203 - 44 Longbourne Drive
Toronto, Ontario
Stunning, fully renovated 3-bedroom, 2-washroom suite with 2 PARKING SPOTS, a storage room, and a private balcony in a highly desirable, well-managed building. Step into a beautifully upgraded home featuring a modern renovated kitchen with sleek finishes, updated cabinetry, an XL glassware shelf unit, quartz counter tops, porcelain tiles, and a stylish workspace for cooking and entertaining. The microwave above the stove functions as a 3-in-1 convection oven and hood. The open-concept living and dining areas are exceptionally spacious, with quartzite accent stone walls in the living room, dining room, and primary bedroom-creating a bold designer finish perfect for entertaining or relaxing. Sunlight pours through large windows, filling the entire unit with natural light throughout the day, while the private balcony offers a fantastic open view with composite tiles, full furnishings, and a pigeon net included on title-ideal for morning coffee or evening sunsets. All three bedrooms feature built-in closets, with the primary bedroom offering an additional custom-made closet for extra storage. One bedroom includes an L-shaped workstation with hutch, and the third bedroom features three large wall shelves. The unit also includes an XL entertainment unit and a large display cabinet. Families will love the convenience: public schools and French Catholic schools are right by the building. Directly in front of the property you'll find a full-use outdoor recreation area-basketball court, winter skating/hockey rink that converts to tennis courts in the summer, plus a public swimming pool. This rare offering is ideal for families, uprisers, or smart investors-just minutes from parks, transit, shopping, highways, and everyday conveniences. A must-see opportunity in one of Etobicoke's most convenient and family-friendly locations! (id:58671)
4 Bedroom
2 Bathroom
1400 - 1599 sqft
Homelife G1 Realty Inc.
79 Gail Street
Cambridge, Ontario
Welcome to this charming, move-in-ready 3-bedroom, 2-bath semi perfectly located in central Cambridge. Situated steps from schools, parks, shopping, and major amenities, this home is perfect for growing families, first-time buyers, or anyone seeking a well-kept property in a convenient neighbourhood. A long private driveway provides parking for 3+ vehicles, while inside, you’ll find a bright and inviting main floor featuring a generous living room and a modern eat-in kitchen with direct access to the fully fenced backyard—ideal for entertaining, children, or pets. The home also offers peace of mind with updated windows, a newer furnace, and a newer air-conditioning system. Upstairs offers three comfortable bedrooms, each with its own closet, along with a tastefully updated 4-piece bathroom. The finished basement adds even more living space with a cozy family room, ample storage, a laundry/utility area, and a refreshed 2-piece bathroom. Well-maintained, stylish, and offering room for everyone, this home checks all the boxes. Don’t miss your chance—properties like this don’t come up often. Book your showing today! (id:58671)
3 Bedroom
2 Bathroom
1000 sqft
Kindred Homes Realty Inc.
69 Fox Run
Barrie, Ontario
UPDATED LEGAL DUPLEX IN WEST BARRIE - PRIME INVESTMENT WITH LASTING VALUE IN A HIGH-DEMAND LOCATION! Welcome to this outstanding registered legal duplex in West Barrie, offering an exceptional investment opportunity with steady rental income and strong long-term value. Ideally located within walking distance to schools, parks, public transit and the Lampman Lane Community Centre with sports fields, community gardens and a splash pad - plus just minutes to Highway 400, downtown Barrie's shops and services, and the beautiful Kempenfelt Bay waterfront - this property offers exceptional convenience and lifestyle appeal. Enjoy a welcoming front yard with a charming lounge deck, along with a private fully fenced backyard featuring an elevated deck and patio framed by mature trees for added privacy. Inside, the upper level showcases a bright open-concept living and dining area with a newer bay window, a practical kitchen with pantry storage, three spacious bedrooms, and a modernized 4-piece bath with updated tiling, vanity, toilet, and taps. The lower unit offers two generous bedrooms, a full kitchen with a newer electric stove, a 4-piece bath and a large rec room highlighted by a cozy natural gas fireplace and walkout to the backyard patio. Both units enjoy separate entrances and laundry facilities for convenience and privacy. Recent updates to the roof, gutters, deck boards, and hot water heater provide peace of mind, while efficient forced-air gas heating and central air add to the property's overall appeal. With its desirable location, thoughtful updates, and versatile layout, this is a rare opportunity to add a low-maintenance, income-generating property to your portfolio! (id:58671)
5 Bedroom
2 Bathroom
700 - 1100 sqft
RE/MAX Hallmark Peggy Hill Group Realty
159 Franklin Trail
Barrie, Ontario
Stunning 4-Year New LEGAL DUPLEX - 3,700+ SqFt of Upgraded Living Space!? SPACIOUS LAYOUT: 6 beds, 5 baths, 10 ft ceilings, hardwood floors, pot lights, formal dining, andbright living room with gas fireplace.? CHEF'S KITCHEN: Quartz counters, smart appliances, soft-close cabinets, island, butler's pantry, andwalkout to fenced yard with deck, gazebo, and sprinkler system.? UPPER LEVEL: 4 large bedrooms, including 2 primary suites with en-suite and walk-ins. Upper laundrywith sink and storage.? LEGAL BASEMENT: Separate entrance, 2 beds, full kitchen, laundry, and 3-piece bath-ideal for incomeor extended family.? TOP LOCATION: 2-car garage + 3 driveway spots. Near Hwy 400, Park Place, schools, trails, shopping,and downtown. New A/C & heat pump (2024). Over 3,700+ SqFt Of Total Living Space With Many Upgrades Completed.. (id:58671)
6 Bedroom
5 Bathroom
2500 - 3000 sqft
Save Max Superstars
35 Kingsbridge Garden Circle Unit# 105
Mississauga, Ontario
35 Skymark West has a long, excellent reputation in Mississauga, a large living space, and an extensive amenities list including: a bowling alley, putting green, golf simulator, party room, Pool table room, library and more. Penthouse on ground floor, total makeover, one of a kind premium finishes, Quick Access to unit from many points, under 1400 sq ft, Oversize main entrance closet, 2 Bedroom, 2-3 piece Bathrooms, Dining room, Large living room, Large High End Kitchen, New high-end appliances, Pot lights, screwless Electrical plates, Tall ceilings, oversize windows, putting green from backyard, very reasonable condo fees. One of the best condo high-rise buildings in the area if you're looking for secure and top-tier real estate in Mississauga, with an excellent location near the centre of the city. (id:58671)
2 Bedroom
2 Bathroom
1380 sqft
Comfree
350 Quigley Road Unit# 722
Hamilton, Ontario
Move right in! Vacant. 3 bedroom, 2 level condo at The Parkview with large balcony and stunning views! Condo fee includes heat, water, underground parking space (317 in B2), locker (S124 in B2-4), and all exterior maintenance! Dishwasher and washer/dryer hookups are in place. Being freshly painted and will be in move in condition. (id:58671)
3 Bedroom
1 Bathroom
1088 sqft
Rockhaven Realty Inc.
39 Evelyn Street
Brantford, Ontario
Property sold as is, where is basis. Seller makes no representation and/ or warranties. RSA. (id:58671)
3 Bedroom
2 Bathroom
1014 sqft
Royal LePage State Realty Inc.
135 Eastforest Trail
Kitchener, Ontario
Opportunity is knocking, and this one is too good to ignore! Make your move into homeownership with this beautifully maintained, move-in-ready 3-bedroom, 3-bathroom, carpet-free semi-detached home, perfectly set in a highly sought-after, family-friendly neighbourhood. Wake up to park views right across the street and unwind knowing your backyard backs onto a tranquil forested greenbelt—a rare combination of community connection and peaceful privacy. Inside, enjoy a bright eat-in kitchen with a walkout to a spacious, fully fenced backyard, complete with a deck and covered gazebo—made for summer BBQs, family gatherings, and relaxed evenings outdoors. The finished lower level adds incredible value with a brand new shower in the bathroom, offering added convenience for guests, teens, or extended family. With three generous bedrooms, three bathrooms, a single-car garage, and a double-wide driveway, this home checks all the boxes for comfort, space, and functionality. Picture daily walks, kids playing just steps from your front door, and quiet moments in your own backyard retreat. All this, just minutes from shopping, schools, restaurants, and public transit. Homes like this don’t last—book your private showing today and make this Cape Cod charmer yours! (id:58671)
3 Bedroom
3 Bathroom
1712 sqft
RE/MAX Twin City Realty Inc.

