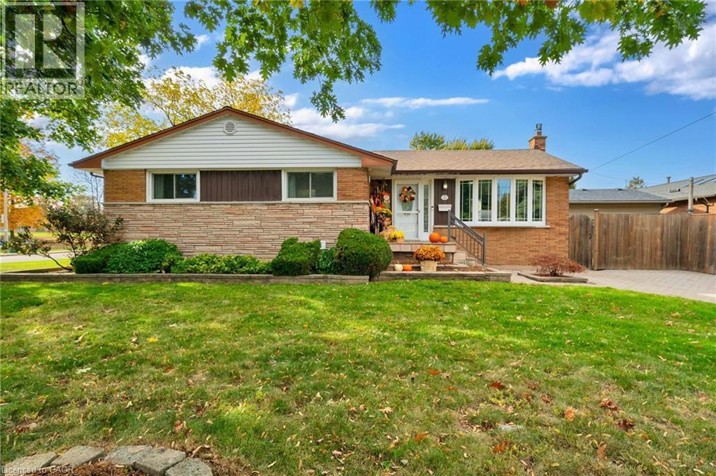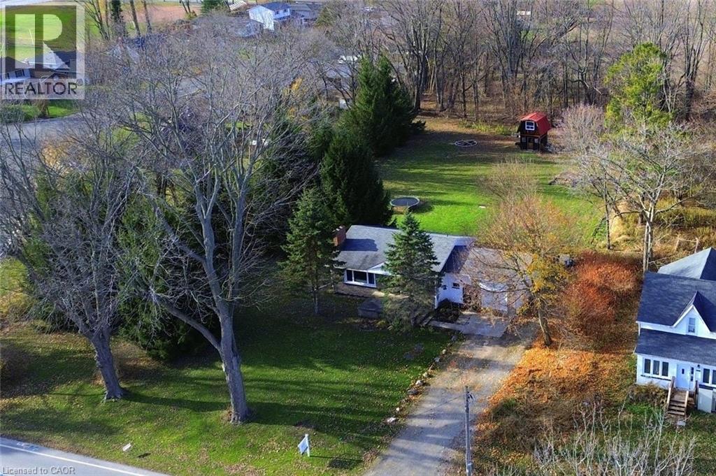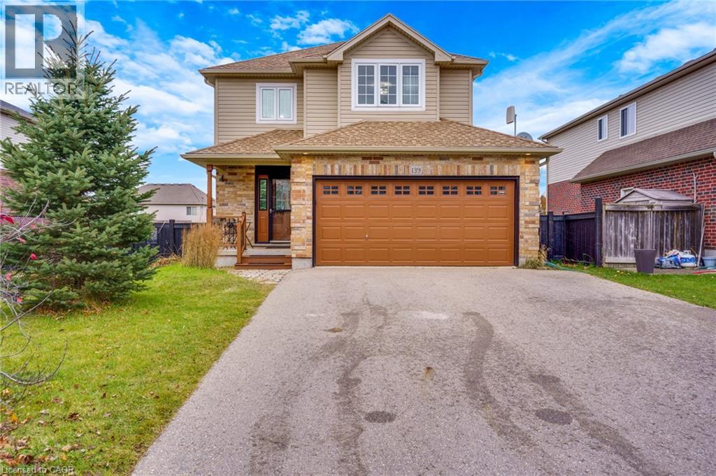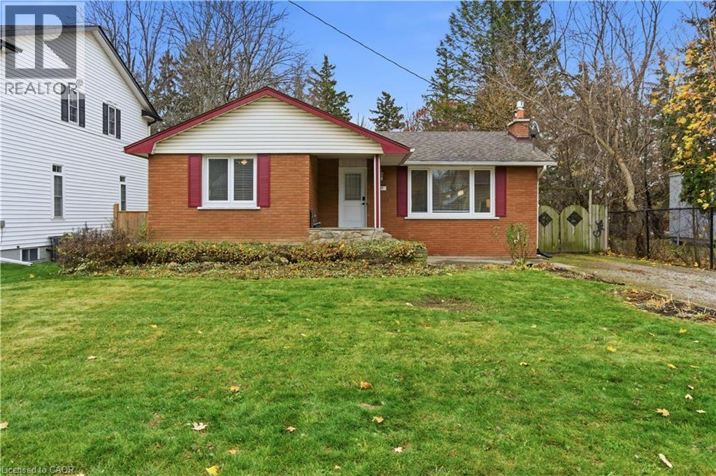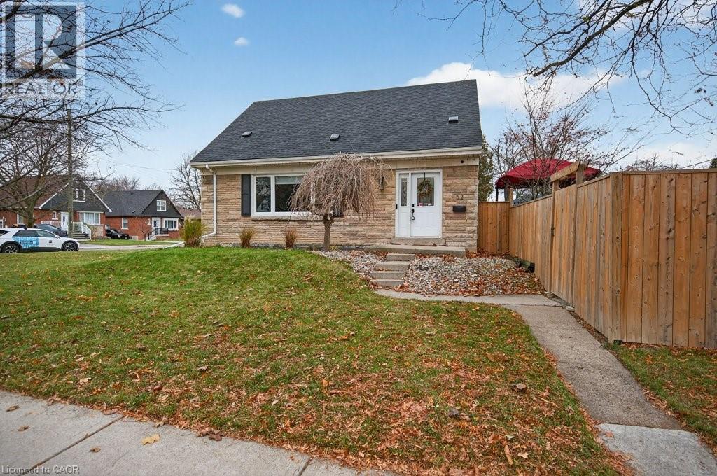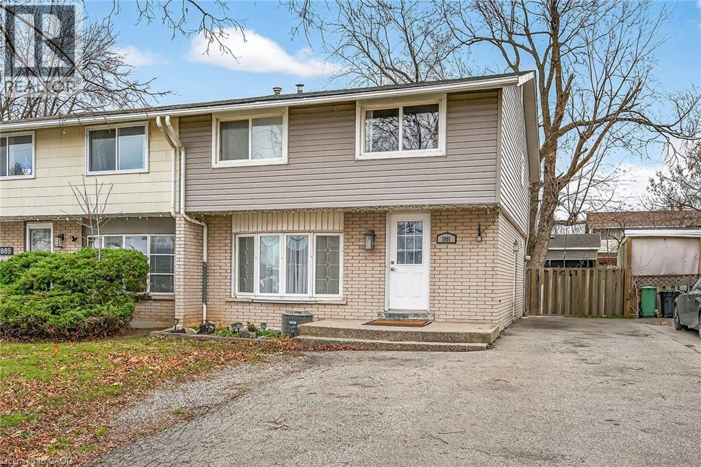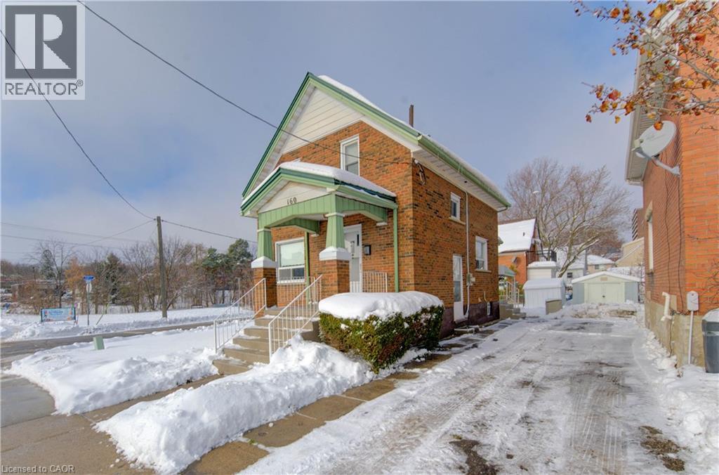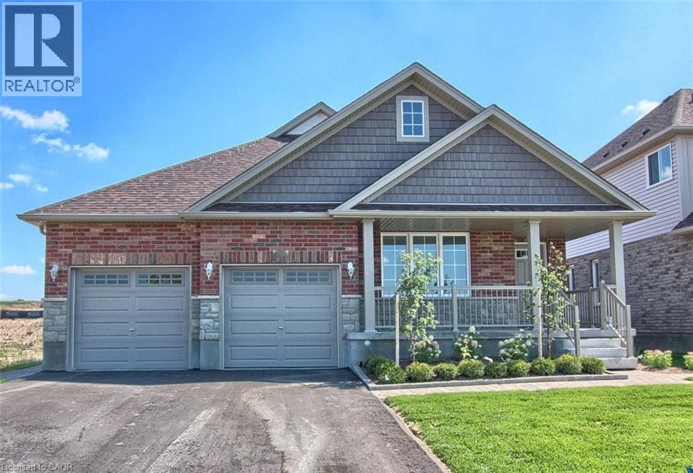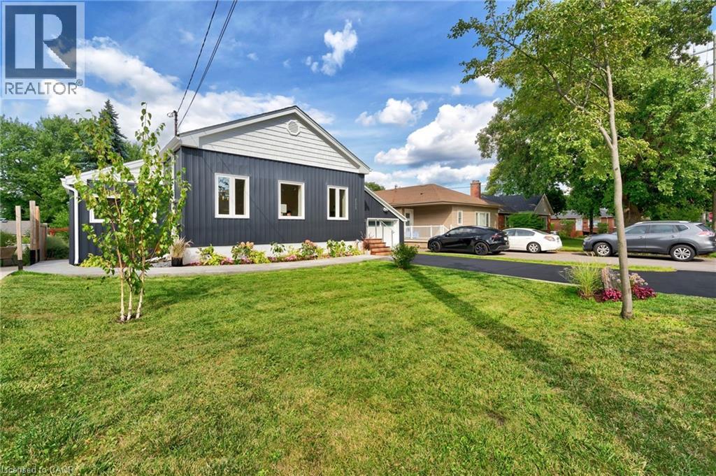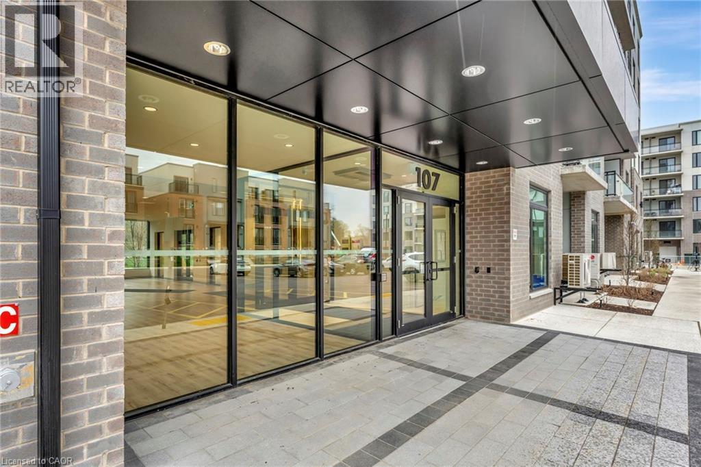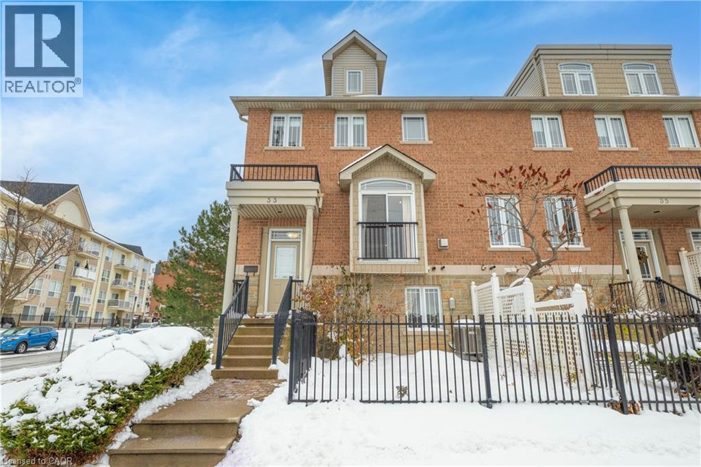- Home
- Services
- Homes For Sale Property Listings
- Neighbourhood
- Reviews
- Downloads
- Blog
- Contact
- Trusted Partners
72 West 25th Street
Hamilton, Ontario
This stunning open-concept home is located in one of Hamilton’s most desirable West Mountain neighbourhoods — where style, comfort, and convenience come together. Professionally renovated, this home offers 3 spacious bedrooms and 2 full bathrooms, making it perfect for families, downsizers, or investors. The main level boasts a bright, modern open-concept layout with sleek finishes, quality craftsmanship, and attention to detail throughout. The newly updated kitchen flows seamlessly into the living and dining areas, creating the ideal space for entertaining and everyday living. The fully finished lower level features a large recreation room, full bath, and separate side entrance, offering in-law suite potential or an excellent setup for multi-generationa living. Major updates include a brand-new roof (2025), newer furnace, and newer air conditioning system—ensuring years of comfort and peace of mind. Set in a prime location close to parks, recreation centres, top-rated schools, shopping, and easy highway access, this property truly offers the best of West Mountain living. Move-in ready, turn-key, and beautifully modernized—this one checks all the boxes! (id:58671)
3 Bedroom
2 Bathroom
1884 sqft
RE/MAX Escarpment Realty Inc.
104 Diltz Road
Dunnville, Ontario
Country living close to town and all amenities! This 3+1, 2.5 bath bungalow on sought after 173 x 300 private mature treed lot. Great curb appeal with brick & vinyl sided exterior with attached garage, ample parking, deck, large patio and private mature treed backyard. Breezeway foyer to open interior layout: kitchen with breakfast bar, stainless steel appliances, spacious living/dining room with electric fireplace, 3 beds, 4 pc main bath & 2 pc guest, basement with family room, bedroom, 3 pc bath, laundry & storage. Enjoy the private yard, deck, new patio (2025), hot tub (as-is) and large lawn area, edged with mature trees. Shed with power. Updates include Furnace Oct 25, Septic 2022, 24-25; windows, weeping tile and waterproofing, concrete patio, some siding, main bathroom, interior painting throughout, interior doors & trim, laminate flooring & carpeting in bedrooms (original hardwood underneath). Possible severance too! RSA (id:58671)
4 Bedroom
3 Bathroom
1455 sqft
Royal LePage State Realty Inc.
139 Ferris Drive
Wellesley, Ontario
TRANQUIL LIVING at 139 Ferris Drive - Welcome to the CHARMING, family-oriented town of Wellesley and to a home that has been TRULY LOVED and METICULOUSLY maintained. From the moment you walk in, the pride of ownership shines through, the brightness and openness of the main floor set the tone for the entire home. Large windows provide clear views of the fully fenced backyard, creating a seamless indoor-outdoor feel. The OPEN-CONCEPT main floor features a STYLISH and FUNCTIONAL kitchen with stainless steel appliances, a gas stove, plenty of cabinetry, a new sink and faucet (2025). The CARPET-FREE living and dining areas are flooded with NATURAL LIGHT, and the main floor powder room was refreshed with a new sink (2024). Step outside to a beautifully refreshed BACKYARD OASIS. The large deck and pergola were stained, the entire exterior of the home was power washed and wooden parts repainted (2024). Gardeners will appreciate the raised garden beds, a shed with a custom-built storage shelf (2021), and plenty of room for kids to make this space ideal for gardening, entertaining, or simply unwinding after a long day. Upstairs, you’ll find three spacious bedrooms including the HUGE PRIMARY SUITE featuring a 4-PIECE ENSUITE, another 4-piece bathroom, and two linen closets in the extra-wide hallway. The FULLY FINISHED basement, completed in 2018, provides versatility with its COMMERCIAL-GRADE KITCHEN, oversized windows, and a 3-piece bathroom, perfect for in-laws, multi-generational living, or the passionate home chef. Recent updates include a complete air duct cleaning and washer (2025). With 4 bedrooms, 4 bathrooms and situated close to the public school, parks, arena, and scenic trails, this home offers comfort, convenience and a turn-key experience in one of the region’s MOST BELOVED SMALL TOWNS. Move in, settle down, and start enjoying everything Wellesley has to offer. Don’t miss your chance to call this lovely home your own and book your private tour today! (id:58671)
4 Bedroom
4 Bathroom
2142 sqft
RE/MAX Twin City Realty Inc.
30 Kelly Street
Waterdown, Ontario
Charming All Brick Bungalow in the coveted Core of Waterdown Village. Situated on quiet, dead end street just steps away from Memorial Park, Shopping and Restaurants. This property features a large private lot, backing onto Mary Hopkins Elementary School - the perfect starter HOME for a young family or perhaps the downsizer looking for simple, convinient one floor living. Main Floor features a cozy Gas Fireplace & Hardwood in the Living & Dining Rms, Original Kitchen open to LR & DR. 2 spacious Bedrms, main floor Bathroom and a walk out to the sprawling back yard complete with Garden Shed & Pond. Recent Updates include: Roof/Shingles, Furnace, A/C, Windows, Exterior Doors, Gas Fireplace, Repointed Chimney and a Gorgeous renovated 5pc Bath for your own personal SPA Retreat. Partially finished Basement offers loads of potential for additional living space. A solid build awaiting your finishing touches, this HOME offers great space, privacy, and convenience in a family-friendly location. (id:58671)
2 Bedroom
1 Bathroom
2085 sqft
RE/MAX Escarpment Realty Inc.
52 Sylvia Crescent
Hamilton, Ontario
Having a Goldilocks moment? Do you want to live close to the highway, but a walk to the Bruce Trail? Need a walkable grocery and pharmacy, but also looking for a small town community feel with an elementary school under 300 kids? Maybe you’re looking to golf, skate, or just walk the dog on an actual sidewalk. Look no further than this fantastic one and a half story home in quite possibly the best Hamilton neighbourhood available - Rosedale. Loaded with important systems upgrades, and a totally turnkey living situation, this is a no-brainer that checks every box. Let’s start with systems, a 200 amp upgraded electrical service runs alongside the driveway just waiting for your electric car plug. A backflow valve and copper incoming water pipe promise safety and longevity for your family. Upgraded roof last year, vinyl windows and patio slider to a deck and fully fenced yard. As a corner lot this home offers two separate, private entrances. Fronting on Sylvia you will enter the top unit, an open concept main floor with hardwood kitchen, neutral Berber carpet with hardwood below, a four piece bath and a main floor bedroom with generous closet. Upstairs find two bedrooms, including a sprawling primary with a two-piece en suite, a serious premium for a 1.5 story! Along the driveway a second opportunity: the fully finished basement with separate side entrance has been reimagined into a spotless In Law suite, with its own spa bathroom, generous bedroom, and chef’s kitchen with marble look counters and dishwasher! It’s got bells and whistles too - large shed, parking for four, wifi thermostat, video doorbell and camera system. An easy choice for a smart buyer! (id:58671)
4 Bedroom
3 Bathroom
1974 sqft
RE/MAX Escarpment Realty Inc.
502 Misty Crescent
Kitchener, Ontario
Welcome to 502 Misty Crescent — a warm and welcoming 3-bedroom, 2-bathroom detached home tucked away on a quiet, family-friendly street in Kitchener’s desirable Grand River North neighbourhood. Step inside to a bright and comfortable main floor with a functional layout that makes everyday living feel effortless. The living and dining areas offer plenty of natural light, creating an inviting space for gathering, relaxing, or hosting. The kitchen provides ample storage and an easy flow to the backyard — perfect for summer barbecues or watching little ones play. Upstairs, you’ll find three well-sized bedrooms, each with its own charm, along with a clean and updated bathroom. The lower level adds even more versatility and awaiting your personal touch create a finished rec room ideal for movie nights, a playroom, or a cozy workspace. Located in Grand River North, you’ll love the quiet streets, nearby parks and trails, excellent schools, and easy access to shopping and commuter routes. It’s a neighbourhood known for its strong sense of community and natural surroundings. 502 Misty Crescent is the perfect blend of comfort, location, and potential — a wonderful opportunity for first-time buyers, families, or anyone looking for a place to truly call home. (id:58671)
3 Bedroom
2 Bathroom
1345 sqft
Royal LePage Wolle Realty
1091 Upper Wellington Street
Hamilton, Ontario
Welcome to 1091 Upper Wellington Street, sitting on a deep 130 foot lot! Located in an excellent Central Mountain neighbourhood. close to Mohawk College, Linc/403, shopping, schools, parks and other major amenities. 4+1 Bedrooms, 2 Full baths, nice layout floor plan, spacious kitchen, dining and living room. Newly updated: kitchen with stone counter tops, flooring, paint, custom trim work, light fixtures, California knock down ceiling, electrical, plumbing and much more! Huge family sized yard. Enjoy the newly renovated shed/workshop that has hydro and is heated! In-law suite potential, side door entrance. Move-in ready with a flexible closing date, nothing else to do--just unpack and enjoy! (id:58671)
5 Bedroom
2 Bathroom
1680 sqft
Sutton Group Innovative Realty Inc.
160 Glasgow Street
Kitchener, Ontario
Charming Home Full of Character in an Exceptional Location--Walk score 91 and Bike score of 94 !! Welcome to a beautifully maintained home filled with timeless character and thoughtful updates. From the moment you step inside, you’re greeted with warm wood trim, real hardwood floors in the living room, dining room and foyer, and oversized windows that fill the main level with natural light. The kitchen offers exceptional convenience with fridge, stove, dishwasher, all included—plus a double-door pantry for abundant storage. A back door entry features built-in coat closets and shoe storage, keeping everything organized. Upstairs you’ll find three bedrooms, a full updated bathroom (2024) with a large walk-in shower. The primary bedroom shines with custom built-in furniture including two dressers, a desk, a double closet, and six storage drawers built right into the bed—no furniture shopping needed. The second bedroom offers a walkout to a private balcony, perfect for enjoying morning coffee. The third bedroom also has original hardwood flooring beneath the carpet, ready to be uncovered. Outside you will find a garden shed, covered sitting area and for long-term durability metal roof, Front porch and back steps finished with epoxy coating. Location is second to none—this home backs onto the Iron Horse Trail, offering immediate access to beautiful walking and biking paths. You’re just steps from the vibrant Graffiti Market, famously featured on “You Gotta Eat Here.” Enjoy walking distance to Uptown Waterloo, Downtown Kitchener, Grand River Hospital, and the charming shops and restaurants of Belmont Village. A bus route just outside the door adds even more convenience. This is a home where character, updates, and walkability come together perfectly—ideal for buyers looking for charm, comfort, and a truly unbeatable location. (id:58671)
3 Bedroom
1 Bathroom
1022 sqft
RE/MAX Icon Realty
171 Applewood Street
Plattsville, Ontario
Brought back by popular demand! Welcome to this charming 2-bedroom open-concept bungalow, nestled in the peaceful and friendly community of Plattsville, Ontario. The Daytona design with 1,564 square feet of thoughtfully designed living space, this home offers a perfect blend of comfort and modern style. The spacious open-concept layout boasts a bright and airy feel, with natural light flowing seamlessly through the large windows. The living area provides a cozy space for family gatherings, while the adjoining dinette and kitchen make entertaining effortless. The kitchen is a chef's dream with ample counter space, and plenty of cabinetry for storage. The two generous bedrooms offer a serene retreat, including a primary suite with a large walk in closet. The home also features a well-appointed bathroom with stylish finishes. Situated in the heart of Plattsville, this bungalow offers the ideal location for those seeking a peaceful lifestyle while still being close to local amenities. With its quiet surroundings, yet only a short drive to nearby towns and cities, this home provides a perfect balance of convenience and tranquility. Additional highlights include a large 50 foot lot, providing plenty of space for outdoor enjoyment and potential for future landscaping. This property truly offers a move-in ready experience with potential for personalized touches. Don't miss out on this opportunity to call this inviting bungalow in Plattsville your new home. (id:58671)
2 Bedroom
2 Bathroom
1564 sqft
Exp Realty
260 Sanatorium Road
Hamilton, Ontario
Welcome to 260 Sanatorium Road - a beautifully updated gem in the heart of Hamilton’s highly sought-after West Mountain! This move-in-ready 3-bedroom, 2-bath home with an attached garage and workshop is packed with thoughtful upgrades and sits in a location that truly has it all. Step inside and be instantly impressed by the pride of ownership and modern finishes throughout. The main level features a stunning new kitchen and dining area with heated floors, stainless steel appliances, stylish light fixtures, and new windows and doors leading to your private backyard oasis. Enjoy a spacious living room with large windows and laminate flooring, plus two well-sized bedrooms and a versatile den/office/third bedroom. The primary suite offers walk-out access to your own deck, ideal for morning coffee or winding down at sunset. Downstairs, the fully finished basement expands your living space with another bedroom, cozy family and rec rooms, a modern 3-piece bath, and a bright laundry area – perfect for growing families or guests. Outside, enjoy multiple decks, lush gardens, mature trees, and a fully fenced yard – a private retreat right at home. Located steps from transit, near top-rated schools, Mohawk College, McMaster University, and just minutes from shopping centres, parks, golf courses, the LINC and 403/QEW – this home checks every box for comfort, convenience, and style. Nothing to do but move in and enjoy – don’t miss your chance to call this incredible property home! (id:58671)
3 Bedroom
2 Bathroom
1942 sqft
Royal LePage NRC Realty Inc.
107 Roger Street Unit# 516
Waterloo, Ontario
Welcome to urban living at its finest! This modern 2-bedroom, 1-bathroom condo with UNDERGROUND PARKING is ideally situated in Uptown Waterloo, placing you steps from everything the city has to offer. Whether you're heading to the universities, hopping on the LRT, dining out at local restaurants, or exploring downtown Kitchener, you'll love the unbeatable convenience of this prime location. Enjoy easy access to the Spur Line Trail, Grand River Hospital, and nearby shops-all just minutes from your front door. Inside, this bright and airy unit features large, beautiful windows that fill the space with natural light, complementing the sleek grey vinyl plank flooring throughout. The kitchen boasts concrete-inspired quartz countertops bringing a contemporary, urban feel to the space while providing the easy care and resilience quartz is known for. Both bedrooms come equipped with walk-in closets, providing ample storage and comfort. Step outside to your private balcony, perfect for morning coffee or relaxing after a long day. Whether you're a first-time buyer, downsizing, or investing in one of Waterloo's most desirable communities, this condo checks every box. (id:58671)
2 Bedroom
1 Bathroom
842 sqft
RE/MAX Twin City Realty Inc.
33 Wellington S
Cambridge, Ontario
Welcome to this stunning END-UNIT townhome located in the heart of North Galt, surrounded by historic charm, boutique shops, farmers market, the Grand River, restaurants and just steps to elementary school. This bright 2-bed, 3-bath home offers exceptional natural light and the feel of a semi-detached, with a thoughtfully designed layout perfect for live-work flexibility — You have 2 entrances, and 2 balconies perfect for getting some air or relaxing. The ground level provides garage access along with a space ideal for a home office or studio, while the main level features brand-new vinyl flooring in the kitchen and living area, and the upper level includes laundry, and spacious loft that could serve as a rec room, a media loft or additional lounge. With two outdoor deck spaces and an unbeatable location, this end-unit combines lifestyle, function, and comfort in one of Cambridge’s most desirable areas. (id:58671)
2 Bedroom
3 Bathroom
1761 sqft
RE/MAX Real Estate Centre Inc. Brokerage-3
Kigo Realty Inc.

