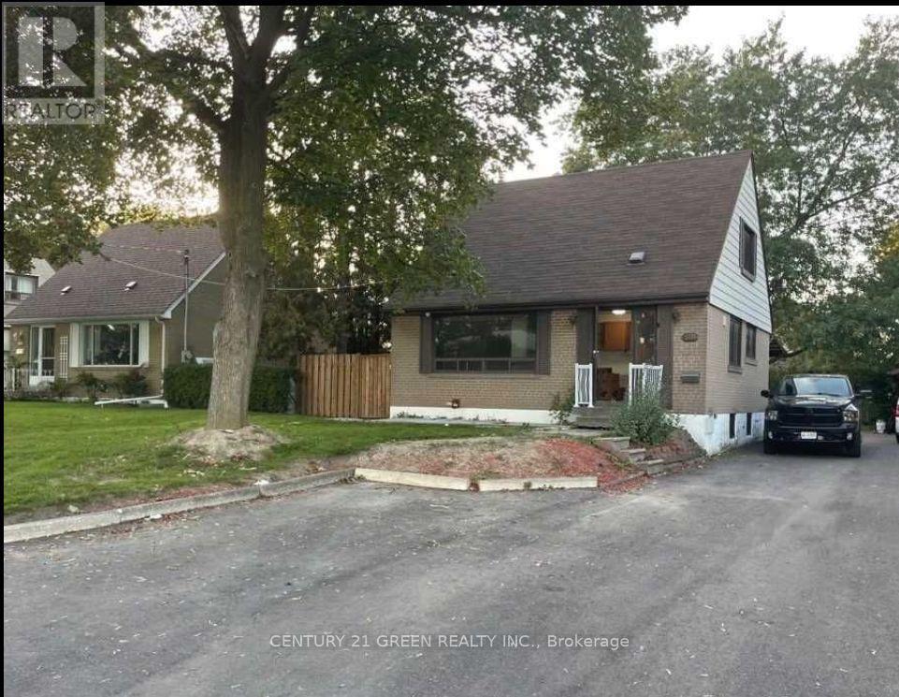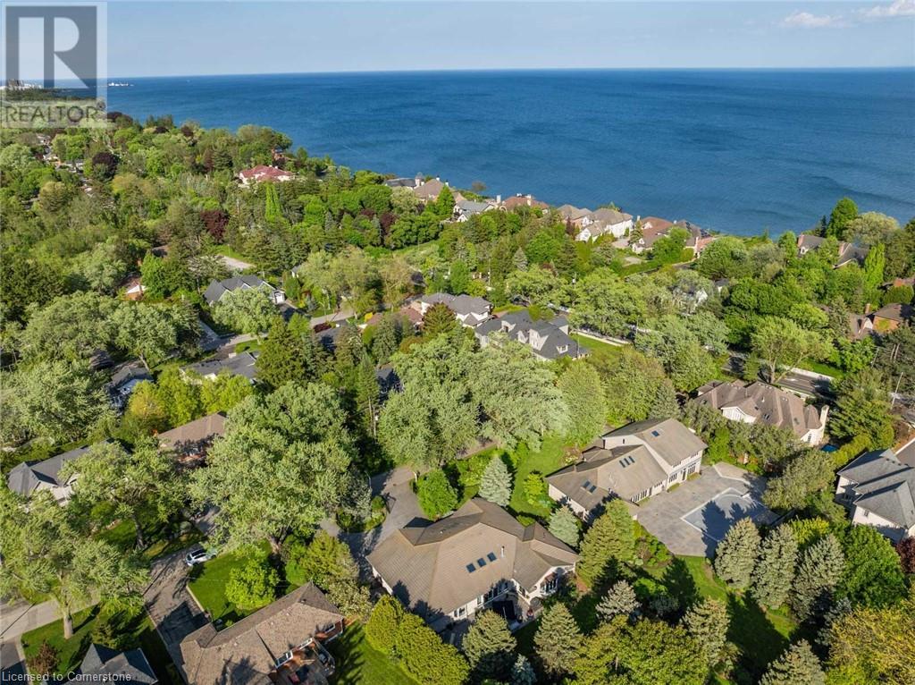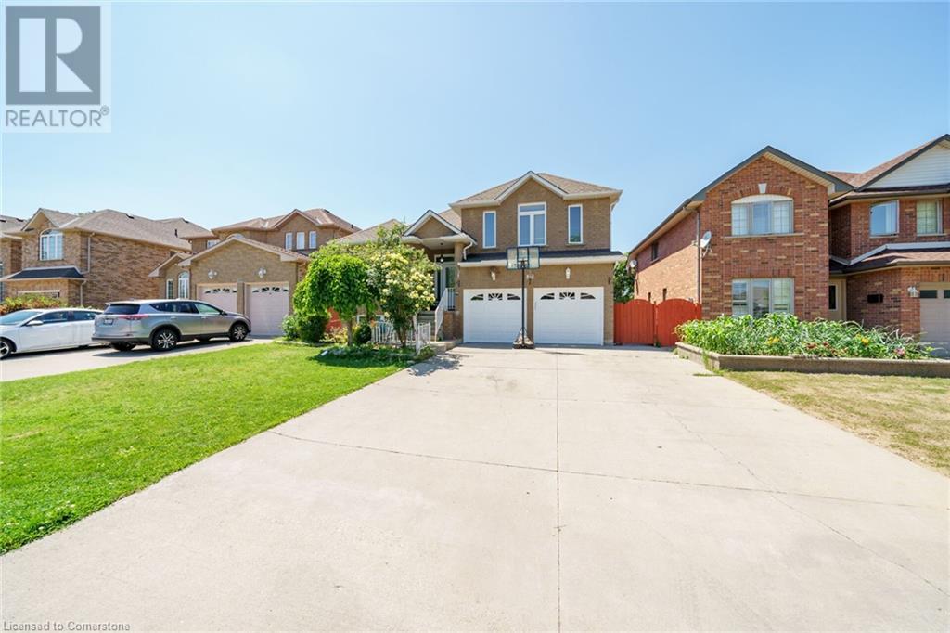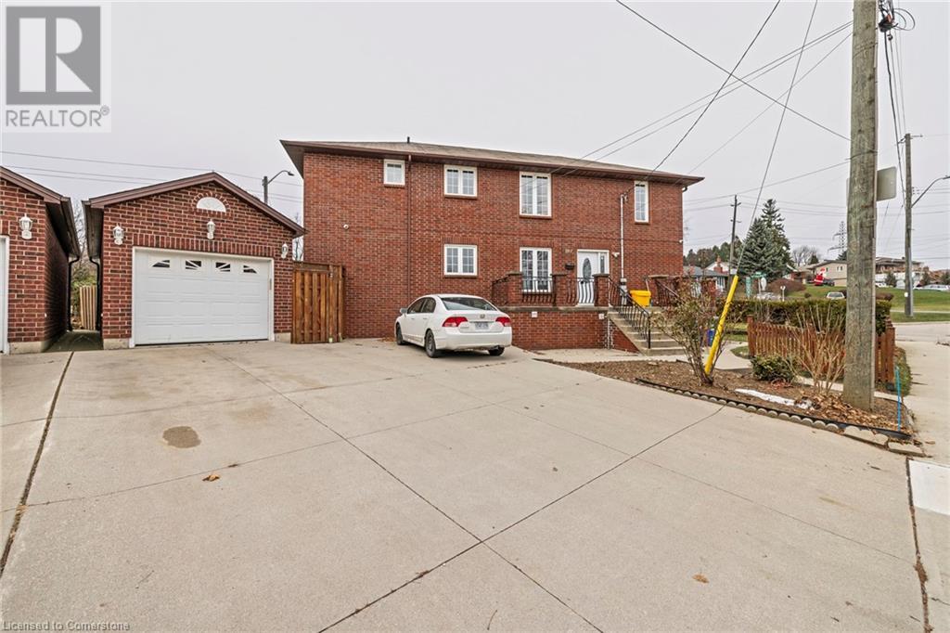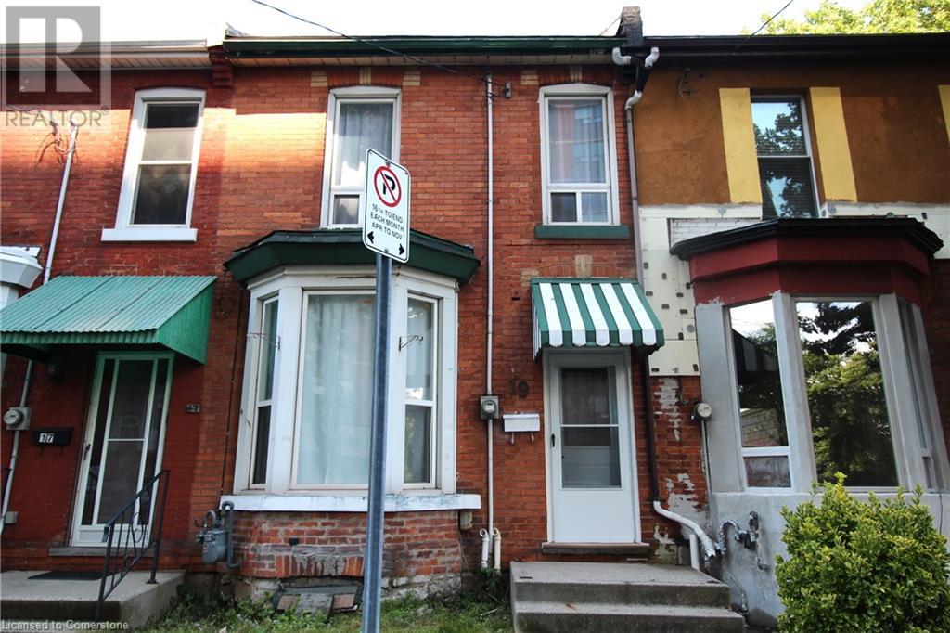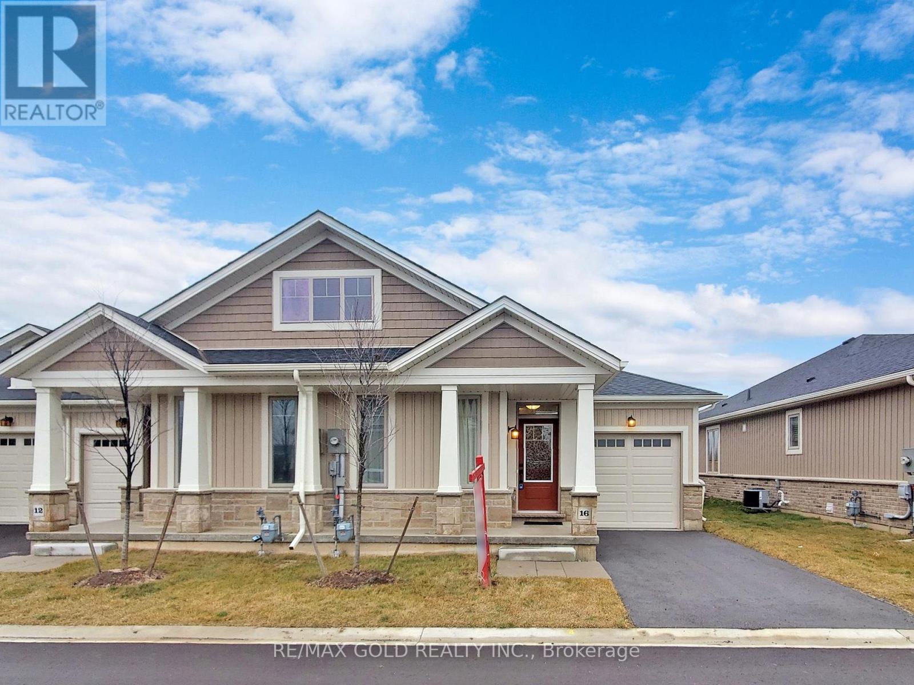- Home
- Services
- Homes For Sale Property Listings
- Neighbourhood
- Reviews
- Downloads
- Blog
- Contact
- Trusted Partners
3277 Capricorn Crescent
Mississauga, Ontario
Location, Location, Location. 3 Bedroom,3 Full Washroom house In High Demand Area. Legal Basement Apartment With Separate Entrance .5 Mins Drive To Airport, Walking distance to Westwood Mall And Transit. , Huge Lot To Build Your Dream Home. **** EXTRAS **** 2 Fridges, 2 Ranges , 2 Washer, 2 Dryer, Dishwasher and Microwave (id:58671)
5 Bedroom
4 Bathroom
Century 21 Green Realty Inc.
14 Downpatrick Crescent
Toronto, Ontario
Location, Location Location!, Gorgeous Home nestled on 50*110 lot in the heart of Central Etobicoke. Family friendly neibourhood, numerous Parks: Westway, Silvercreek, Alex Marchetti Park, Library, Playground, Community Pool, St Gergeous Golf @ Country Club etc. Close to various Schools: Richview CI, John Althouse MS, St Dimitrius CS, St Georges JS, Father Serra CS, Brand New Public Baseball Park, Pickle ball court, Tennis courts and Ice Rink. Striking modern curb appeal with Stucco, insulation, newer eves trough soffits etc. Integrated Security Camera. This Elegant home featuring lots of natural light and space, well sized Primary bedroom with ensuite, plenty of Storage. Modern Specious Kitchen with Cathedral Ceiling filled with Natural Light, oversized beautiful quartz Island and quartz countertops leads to Patio. Tastefully decorated, Sun filled, freshly painted in pastel color's. Huge basement with a fireplace, perfect for quality family time. Great potential for a small Beauty business or Kitchenette and nunny suite potential through Walk up from the backyard or large Family looking for 5 bedrooms. Beautiful private backyard -oasis in the city. Great Patio with BBQ, so you can enjoy warm summer days with friends and Family. Renovated Just Move in and Enjoy! Windows 2019, Back Valve, Newer Driveway, Water proofing is done, Natural stone staircase outside, Front Door 2019, Gas fire place in Living room, BBQ with Natural Gas. Enjoy Walkout to the backyard and additional Grey kitchen cabinets in the basement, which could be used as additional unit kitchen. **** EXTRAS **** S/S Kitchen Aid Fridge , S/S Steels stove , Upgraded Kitchen , Stucco , Insulation, S/S Steel Miele Dishwasher, nest Thermostat, ring video integrated system, front and back sprinkler system. Window coverings, Elfs, Washer, Dryer, Shed (id:58671)
5 Bedroom
3 Bathroom
Right At Home Realty
1340 Greeneagle Drive
Oakville, Ontario
Enjoy nearly 5000 square feet of finished living space in this beautiful home in prestigious Fairway Hills. Thecompletely renovated main floor includes a stunning chefs kitchen (check the feature sheet for all the bellsand whistles!), an open concept family room w/ wood burning fireplace, large windows to bring in tons ofnatural light, a separate living room with gas fireplace, office and main floor laundry all with new flooringthroughout. The second floor features a large primary suite with walk-in closet and beautiful ensuite with ajetted tub and oversized glass shower. The second bedroom has its own ensuite and bedrooms 3 and 4 sharethe main bathroom. The fully finished basement has a bathroom, bar and plenty of space to set up a gym,theatre or host a pool tournament. No visit to this home is complete without checking out the privatebackyard with a large interlocking patio surrounding the salt water pool and built in bbq. See attached list forall features and upgrades. (id:58671)
5 Bedroom
5 Bathroom
Exp Realty
18 Intrepid Drive
Whitby, Ontario
Welcome to this all brick family home in a highly sought-after neighbourhood in Whitby! The formal living and dining rooms are perfect for hosting gatherings, while the cozy family room features a fireplace and overlooks the peaceful backyard. The bright eat-in kitchen offers plenty of cupboard space and a walkout to the deck, great for outdoor meals. The spacious primary bedroom includes a recently renovated ensuite and walk-in closet, plus three additional bedrooms with lots of closet space for the whole family. The finished basement has seven more spaces with a rec room, wet bar, 2 additional bedrooms + an office, and a 3-piece bathroom. Other features include a double car garage and a laundry room on the main floor. Close to parks, schools, shops, and all amenities, this home is ready for its next family. Book your showing today! **** EXTRAS **** No Sidewalk!!Kitchen (2019), Primary Bedroom Ensuite (2022), Powder room & 2nd bathroom (2019), Roof (2017), Windows (2012/2013). (id:58671)
6 Bedroom
4 Bathroom
RE/MAX Hallmark First Group Realty Ltd.
1715 - 215 Queen Street W
Toronto, Ontario
Weclome To This Smart House In The Heart Of The City. Winner Of The 2014 Bild Award For BestSmall Suite Design. WalkScore 99. Slick Kitchen With Integrated Space-SavingAppliances.Stylish,Super Close By Galleries,Hotels,Bars AndRestaurants,Shops,Theatres,ConcertHalls And Stadiums. **** EXTRAS **** Integrated Fridge, Combination Convection Oven-Microwave,Dishwasher, Washer/Dryer,Window Coverings. (id:58671)
1 Bedroom
1 Bathroom
Powerland Realty
1911 - 100 Harbour Street
Toronto, Ontario
Luxury Harbour Plaza Residences in south financial core. High quality & luxury finishes,Contemporary and open concept Studio layout, Modern Design Kitchen With High End Appliances. DirectAccess To The Underground Path, Minutes walk to Union Station, Subway, Air Canada Center, RogersCenter, Cn Tower, Harbour Front And Entertainment District. Stunning Lobby With 24Hr Concierge,Indoor Pool, Roof Garden Deck, Gym, Yoga Room, Guest Suites & More! **** EXTRAS **** All Existing: Fridge, Oven/Cooktop, Hood Fan, Dishwasher, Washer & Dryer, Window Coverings & LightFixtures. (id:58671)
1 Bathroom
Homelife Landmark Realty Inc.
212 Lakeside Avenue
Burlington, Ontario
Luxurious living in this 3+1 bed, 5 bath bungalow! Upon entering you are greeted by an impressive foyer, 7 ½” baseboards, and 8’ solid core doors throughout. The large separate living room is the perfect space for entertaining, a third main level bedroom or a secondary office. The kitchen/living/dining area with vaulted ceilings and in-ceiling speakers, create an immersive experience. Custom millwork, LED and designer lighting showcase meticulous craftsmanship. 7 ½” American walnut hardwood floors throughout the main level while heated tile adds a touch of luxury to the kitchen, foyer and main floor washrooms. The main floor office features built-in wood cabinetry and a custom glass showcase wall or easily convert to a separate dining room. Skylights and wall-to-wall windows in the living room offer stunning views of the backyard oasis. The kitchen is a culinary haven with granite countertops and chefs grade appliances. Retreat to the oversized primary bedroom with custom built-ins, vaulted ceilings, and a walk-out patio. Dual ensuites showcase marble finishes and luxurious spa-like amenities. The lower level is an entertainment haven with a theatre area, gas fireplace, and a 3-piece washroom with a steam shower. Ask about a possible 2 bedroom conversion option! The heated garage is a car enthusiast's dream with enough space for 5 vehicles and features an epoxy floor, cameras, and an EV charger. The exterior is an outdoor oasis with a stamped concrete patio, circular drive, and a beautiful backyard water feature. Fully landscaped, fenced, gated, and boasts a 7-zone irrigation system. This home seamlessly blends luxury, functionality, and environmental stewardship. (id:58671)
4 Bedroom
5 Bathroom
6414 sqft
The Agency
68 Lakeside Drive
Nanticoke, Ontario
Executive-Style Lake Erie Living at its Finest - *PLEASE WATCH THE ATTACHED VIDEO* to fully appreciate this property's natural beauty and privacy. Introduces impressive 5 bedroom lakefront home on double lot offers 1800+ sf of modern, open concept living space plus an additional 1000+ sf tastefully finished lower level. Renovations by Struans from a 2 bedroom bungalow in 2018 provided a virtually new home with 2nd floor addition, brand new roof, 2000 gal cistern, all new drywall, flooring, furnace, ducting, air conditioning and water heater plus new windows, electric and plumbing, all to code, with permits. Main level features bamboo hardwood, custom kitchen w/ cherrywood cabinetry and granite countertops on designer island w SS appliances plus 2 sizable bedrooms & a chic 3pc bath. 3 oversized windows & sliding door WO to 144sf covered deck provide spectacular water views. Virgin 'Hollywood staircase awaits your choice of stain or paint to be the focal point of the main level. The new 2nd story provides a stand alone suite with a Juliette balcony providing a stunning view of the lake and grounds, a spacious living room and bedroom, vented 'snack nook, IKEA Pax wardrobes and bright 4 piece bath. Tastefully finished 1041sf lower level (2021) boast 9ft ceilings, spacious kitchenette, 2pc bath, laundry room, utility/storage room & huge south facing 5th bedroom. The 0.20 acre mature, lushly landscaped lot is adorned with multiple perennial gardens w/Japanese Maples, black elder & grasses cascading down tiered hillside to lower lawn, with 74ft armor stone break-wall, firmly mounted on bedrock, ensuring beach shoreline protection. Teens will love 16x20 powered and insulated bunkie with loft. Your Ultimate Lake Estate awaits! (id:58671)
5 Bedroom
3 Bathroom
1811 sqft
RE/MAX Escarpment Realty Inc.
24 Marina Point Crescent
Hamilton, Ontario
Welcome to this charming 3-bedroom townhome that blends convenience and comfort. Nestled just steps away from Lake Ontario, this property offers a unique lifestyle opportunity. Brand new flooring throughout. Brand new stairs and entire house was freshly painted. The home features two full bathrooms and two half bathrooms, ensuring ample space for family and guests. The backyard is designed for ease of living with low-maintenance artificial turf, allowing you to enjoy outdoor moments without the upkeep. Situated right off the highway, the location provides excellent accessibility for commuters, and just a short drive from a variety of shopping destinations including Costco Whether you're looking for a peaceful retreat or a base for an active lifestyle, this townhome offers the ideal setting. It’s a must see! (id:58671)
3 Bedroom
4 Bathroom
1484 sqft
RE/MAX Escarpment Realty Inc.
33 Tallman Street
Stoney Creek, Ontario
Quality built custom 3 bedroom home in desirable neighbourhood. Spacious rooms and bright interior. Living & dining rooms boast 11' ceilings . All brick construction. Skylight livens up the generous eat-in kitchen . Near all important amenities. Fully finished basement with two bedrooms and full washroom huge kitchen with dining area separate side entrance. No Side Walk On Driveway. Quick possession available. (id:58671)
5 Bedroom
4 Bathroom
1705 sqft
Royal LePage Macro Realty
76 Redfern Avenue
Hamilton, Ontario
Welcome to 76 Redfern Avenue, nestled in a highly sought-after, quiet neighbourhood on the Hamilton Mountain! This beautifully maintained 3+2 bedroom home offers a versatile layout ideal for growing families, investors, or those seeking multi-generational living. The main floor boasts spacious living and dining areas with plenty of natural light, complemented by a modern kitchen designed for both style and functionality. The upper level features well-appointed bedrooms, including a generously sized primary suite, perfect for rest and relaxation. The highlight of this property is the fully finished basement with a separate entrance, complete with its own kitchen, two bedrooms. Enjoy the convenience of nearby amenities, schools, parks, and easy access to major highways. (id:58671)
5 Bedroom
4 Bathroom
2818 sqft
RE/MAX Escarpment Realty Inc.
107 Horning Drive
Hamilton, Ontario
Rare opportunity to own this beautifully renovated three family dwelling located in Hamilton West Mountain. Fully updated in 2020, this 3200 square foot building is ready for a new owner to capitalize on its rental potential. With 7 bedrooms and 5 bathrooms, this property offers ample living space. The main floor unit, which includes 3 bedrooms and 3 baths, has been left vacant for the new buyer to set their own market rents. Recent renovations include new bathrooms, flooring, baseboards, tiles, and fresh paint throughout. The upper unit benefits from a new A/C split system installed in 2022, while a brand new furnace was added in 2024 for optimal comfort. This property comes equipped with 2023 fridges and stoves, two laundry rooms (including a coin-operated one in the common area), and plenty of storage space. The detached garage is freshly painted and finished, providing the potential for conversion into an ADU or leasing for additional income. Three separate electrical panels, including one in the garage, and a 3-car concrete driveway. Located just a short drive from Highway 403 and Meadowlands Power Centre, and in close proximity to schools, universities, and hospitals, it is perfectly positioned to attract quality tenants. (id:58671)
7 Bedroom
5 Bathroom
3144 sqft
RE/MAX Escarpment Realty Inc.
1463 Phillips Street
Fort Erie, Ontario
TURN KEY IN-LAW SITUATION IN THE HEART OF CRESCENT PARK. ONE OF THE BEST TWO HOUSE IN ONE SET UPS PROVIDING A PRIVATE IN LAW UNIT FROM THE MAIN RESIDENCE. THE MAIN HOUSE IS A 3 BEDROOM 2 BATHROOM SIDESPLIT WITH BASEMENT WALK UP AND ATTACHED GARAGE . THE SECONDARY UNIT IS A 2 STORY 2 BEDROOM 2 BATH OFFERING INSUITE LAUNDRY AND 2 SEPERATE LIVING AREAS FOR THE INLAWS. EACH UNIT OFFERS SEPARATE UTILITIES. INCLUDES ATTACHED GARAGE MEASURING 17.25 FT WIDE X 25 FT DEEP WITH BASEMENT WALK-UP & A SINGLE CAR GARAGE DOOR THAT COULD BE EXPANDED. THIS PROPERTY OFFER INCOME POTENTIAL AND IS LOCATED ON A PREMIUM LOT IN A PREMIUM LOCATION. CLOSE TO UPTOWN AMENTIES, SCHOOLS, PARKS. THERE IS AN INCREDIBLE AMOUNT OF VALUE IN THIS PROPERTY. OVER 2000 SQUAREFEET OF ABOVE GRADE SQUAREFOOTAGE . SEE REALTOR REMARKS OF THE BREAKDOWN OF SPACES. ITS AVAILABLE FOR IMMEDIATE OCCUPANCY IN THE MAIN HOUSE. COME MAKE THIS SOLID INVESTMENT YOUR OWN! (id:58671)
5 Bedroom
4 Bathroom
Century 21 Heritage House Ltd
647 Vine Street
St. Catharines, Ontario
This 3-bedroom, 2-bathroom bungalow offers the ideal investment opportunity or an affordable entry into homeownership! With an all-brick exterior and a spacious layout, this home is ready for your personal touch. It features a separate side entrance, perfect for potential in-law suite conversion or added privacy. Situated close to all essential amenities and just minutes from the lake, this property combines convenience with a desirable location.\r\nSelling As-Is, Where-Is – a fantastic opportunity for those looking to add value and create their dream space! (id:58671)
4 Bedroom
2 Bathroom
Revel Realty Inc.
3723 Windermere Road
Niagara Falls, Ontario
LOVINGLY MAINTAINED, THREE BEDROOM FAMILY HOME LOCATED IN THE MUCH DESIRED NORTHEND STAMFORD NEIGHBOURHOOD WITHIN WALKING DISTANCE TO SCHOOLS, SHOPPING. ALL BRICK BUNGALOW OFFERS 3 BEDROOMS, EAT-IN KITCHEN WITH PATIO DOORS TO LARGE DECK; MANY UPDATES INCLUDING FURNACE AND C/A ('20), ROOF SHINGLES ('19), OWNED WATER HEATER, FRONT PORCH & RAILING ('22), HARDWOOD FLOORS UNDER CARPETING. LOWER LEVEL OFFERS FAMILY/RECROOM, BAR WITH BUILT-IN VINTAGE FRIDGE, AN AWESOME WORKSHOP, LAUNDRYROOM AND 2 PC BATH! THIS LOVELY HOME IS PERFECT FOR THE YOUNG FAMILY WITH CHILDREN OR RETIREES DOWNSIZING. (id:58671)
3 Bedroom
2 Bathroom
Century 21 Heritage House Ltd
19 Emerald Street N
Hamilton, Ontario
Completed renovated 2 story, 3 bedroom freehold brick town house. Open & high ceiling main floor layout. New eat-in kitchen. New washroom, New pot lights, New laminate flooring, New light fixtures. New front door. Updated electrical panel & wiring. Roof single, -2019, Private fenced backyard. Close to all amenities. Walker's paradise with walking score 96 out of 100. RSA. Just move in and enjoy! Attach SCH b & FORM 801 to offer. (id:58671)
3 Bedroom
1 Bathroom
1052 sqft
RE/MAX Escarpment Realty Inc.
799 Cranston Court
Burlington, Ontario
Welcome to your dream home! Nestled in a quiet court, this exquisite property backs onto a serene ravine, offering unparalleled privacy and tranquility. Ideally located just minutes from LaSalle Park and Marina, as well as the Burlington Golf and Country Club, you’ll enjoy the best of both nature and recreation right at your doorstep. The backyard is an entertainer's paradise, featuring a sparkling saltwater pool, separately fenced for safety and surrounded by lush landscaping. Step inside this immaculate new custom build and be captivated by the grand 16-foot ceilings that create an airy ambiance throughout the main level. High-end finishes abound, including solid wood baseboards and door/window casings, solid core doors, and hand-scraped hickory hardwood flooring. The spacious living area seamlessly flows into a covered deck, perfect for alfresco dining and relaxing evenings. Enjoy cozy gatherings by the gas fireplace or the outdoor gas fireplace on the deck. The home also boasts a dedicated office space in a separate outbuilding, heated and wired for internet—ideal for remote work or hobbies. The primary suite is a true retreat, featuring a generous walk-in closet and a luxurious ensuite bath. Additional highlights include a secret kids' playroom and a home theatre equipped with an acoustically transparent screen, providing endless entertainment options. With LED pot lights throughout, an Ecobee thermostat and sensors for optimal comfort, and a rec room that walks out to the pool and covered deck, this home combines elegance with functionality. A convenient bathroom located near the pool ensures easy changing for your summer gatherings. Don’t miss the opportunity to own this extraordinary property in one of Burlington's most sought-after neighbourhoods. (id:58671)
5 Bedroom
3 Bathroom
3050 sqft
RE/MAX Escarpment Realty Inc.
16 Noah Common
St. Catharines, Ontario
This charming 2-bedroom, 2-bathroom end unit bungalow is located in a peaceful and friendly neighborhood. The newer home offers convenient access to a single-car garage. The bright dining and living area leads to a lovely backyard. The spacious master bedroom includes a 4-piece ensuite and a walk-in closet. The second bedroom is perfect for an office or guest room. The large basement provides plenty of space for future possibilities. Whether you're buying your first home, investing, or planning for retirement, this home is a great choice! **** EXTRAS **** Strategically located with close proximity to Hwy 406 & QEW, just a few kilometers away from Brock University. Enjoy the convenience of being minutes from shopping malls, groceries, and a variety of restaurants, POTL Fees - $130 (id:58671)
2 Bedroom
2 Bathroom
RE/MAX Gold Realty Inc.
21 Mcbrien Court
Whitby, Ontario
Welcome to 21 McBrien Court, a beautifully renovated gem nestled in a quiet and family-friendly cul-de-sac in the heart of Whitby, Ontario. The property features all-new windows on the first floor, including triple-pane windows that offer superior insulation, adding value and energy efficiency. Notable upgrades include a brand-new furnace and a tankless water heater, ensuring optimal performance and lower utility bills, while a heat pump reduces gas costs by an 90%. Inside, youll find a freshly painted interior that exudes warmth and charm, complemented by new, custom-built wardrobes in both the master and second bedrooms, providing ample storage space. The heart of the home, the kitchen, has been completely renovated with newer appliances. To further elevate the living experience, the home has been fitted with new pot lights featuring triple color settings and dimmable WiFi-controlled switches, allowing you to effortlessly adjust the lighting to suit your mood and activity. Set in a peaceful cul-de-sac, the home offers a private and safe environment, perfect for families with children. The neighborhood is highly sought after for its proximity to good schools, parks, shopping centers, and public transport options, making it an ideal location for both young families and professionals. Don't miss the opportunity to make this turnkey property your next home! ** This is a linked property.** (id:58671)
4 Bedroom
3 Bathroom
Right At Home Realty
145 Leyton Avenue
Toronto, Ontario
Amazing Development Opportunity To Sever The Property Into 2 Semi-Detached Properties. Next Door Property, 141 Leyton Ave. Severance Is Already Approved To Build 2 Semi-Detached Properties! Convenient Location! Walk To Ttc, Schools, Park, Danforth Shops & Restaurants! The Property Is Currently Tenanted On A Month-To-Month Lease. (id:58671)
4 Bedroom
2 Bathroom
Exp Realty
503 Meadow Wood Road
Mississauga, Ontario
This sensational, custom-built home designed by David Small is situated on a mature , nearly 1/2 acre lot just steps from the lake in the sought after Rattray Marsh area of Mississauga. Uniquely designed with the convenience of an in-law or main floor primary suite, with ample space for family living and entertaining. The recently renovated kitchen features quartz counters and large centre island. Top of the line appliances feature a Wolf cooktop, Miele Dishwasher and KitchenAid refrigerator & ovens. Attention to detail is evident throughout from the impeccably maintained interior to breathtaking private treed backyard oasis inclusive of pool, waterfall, hot tub, pergola, shed, and covered outdoor kitchen area. Once in a lifetime opportunity to purchase and enjoy this special home.. (id:58671)
6 Bedroom
4800 sqft
Royal LePage Real Estate Services Ltd
143 Valmont Street
Ancaster, Ontario
Welcome to your dream home in one of Ancaster’s most sought-after neighborhoods! This beautifully updated 4 bedroom, 4 bathroom home offers a perfect blend of modern elegance and timeless charm. Step inside to find a newer custom kitchen, complete with luxurious Cambria quartz countertops, sleek cabinetry, and high-end stainless steel appliances, making this the heart of the home for both daily living and entertaining. The open-concept living and dining spaces feature rich wood flooring, creating a warm and inviting atmosphere. Upstairs, the wood staircase with iron spindles adds a touch of sophistication. The huge finished basement provides additional living space, perfect for a family room, home office, or gym. With ample storage, this versatile area is ready to suit your needs. Outside, escape to your own backyard oasis! The spacious, meticulously landscaped yard boasts an inground heated pool surrounded by elegant stamped concrete is ideal for summer relaxation and entertaining. Whether you're enjoying a quiet evening by the pool or hosting a barbecue, this outdoor space is a true retreat. This home is close to top-rated schools, parks, shopping, and all the conveniences the area has to offer. Don't miss this rare opportunity to own a home that combines luxury living with a prime location. (id:58671)
4 Bedroom
3 Bathroom
2522 sqft
RE/MAX Escarpment Realty Inc
80 Myers Lane
Ancaster, Ontario
Nestled in a quiet cul de sac, this 4 bed, 4 bath executive townhome is your new sanctuary. Enjoy gorgeous views of the treed ravine as you cozy up beside your gas fireplace, or decompress in your large soaker tub. Modern sophisticated design and attention to detail describe the finishes of this home. Some of the design features and upgrades include open riser staircase, whole home audio system, shiplap feature walls, a live edge half wall and ledgestone fireplace surround. Main level includes an updated kitchen with quartz counters, stainless steel appliances, herringbone pattern backsplash and large walk-in pantry. Sliding doors off the dining area lead to your elevated deck with picturesque views beyond. Living room has hardwood floors, gas fireplace and more scenic views. The updated powder room with wood slat accent wall completes the main level. Split upper level offers a large primary bedroom with 4 piece ensuite and walk-in closet, 2 additional bedrooms, 4 piece main bath, upper level laundry and den area. Lower level includes a cozy rec room, additional bedroom, powder room and walkout to rear patio. Conveniently located close to HWY 403 and the LINC. Act now to make this house your home! RSA (id:58671)
4 Bedroom
4 Bathroom
2166 sqft
RE/MAX Escarpment Realty Inc.
356 Hunter Street E Unit# 9
Hamilton, Ontario
Welcome home to this beautifully maintained and spacious two bedroom condo, offering a fantastic opportunity for first-time buyers, down-sizers or investors. Located in a desirable neighbourhood with easy access to shopping, dining, and public transit, this condo provides the perfect blend of comfort and convenience. Upon entering, you'll be greeted by an open and airy floor plan, filled with natural light that creates a warm and inviting atmosphere. The living area is generously sized, offering plenty of room for both relaxing and entertaining. The adjacent dining area flows seamlessly into the updated kitchen, which features modern appliances, ample counter space, and plenty of storage including an additional pantry/storage room. Both bedrooms are well sized, with enough space for a king-size bed and additional furnishings. Spacious closets provide ample storage, and the large windows let in plenty of natural light. The updated bathroom is both functional and stylish, with a clean, modern design. Recent updates include: Kitchen(2018), Bathroom (2018), Windows in Kitchen/Bathroom (2020), Flooring in Living/Dining area (2023). Whether you're looking to downsize, buy your first home, or make a smart investment, this property ticks all the boxes - there is nothing left to do but move in! (id:58671)
2 Bedroom
1 Bathroom
724 sqft
RE/MAX Escarpment Realty Inc.

